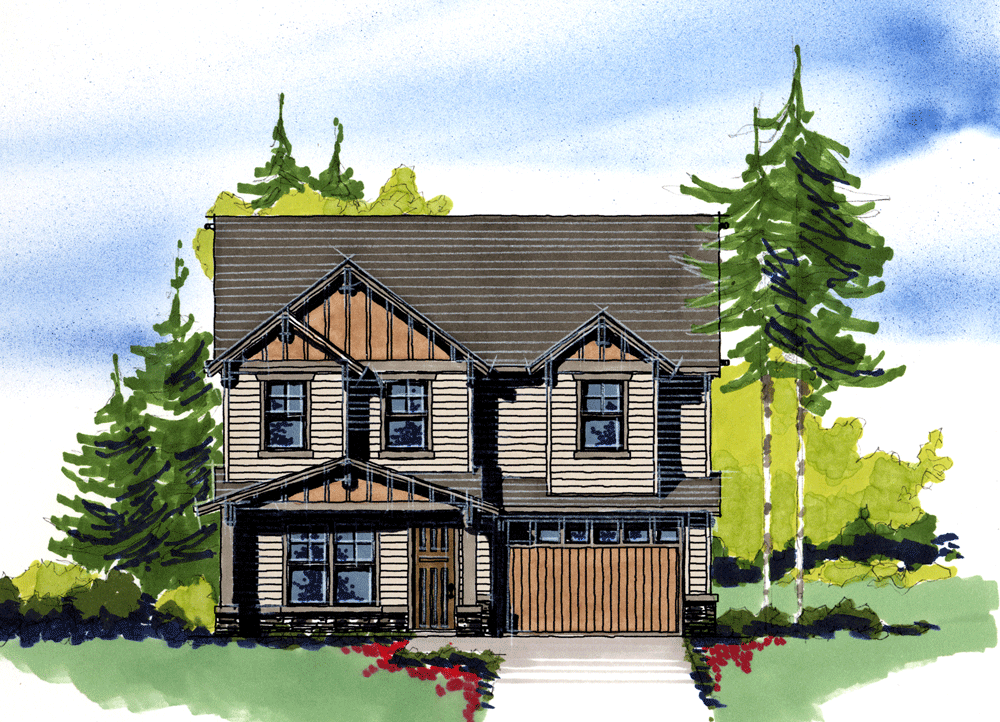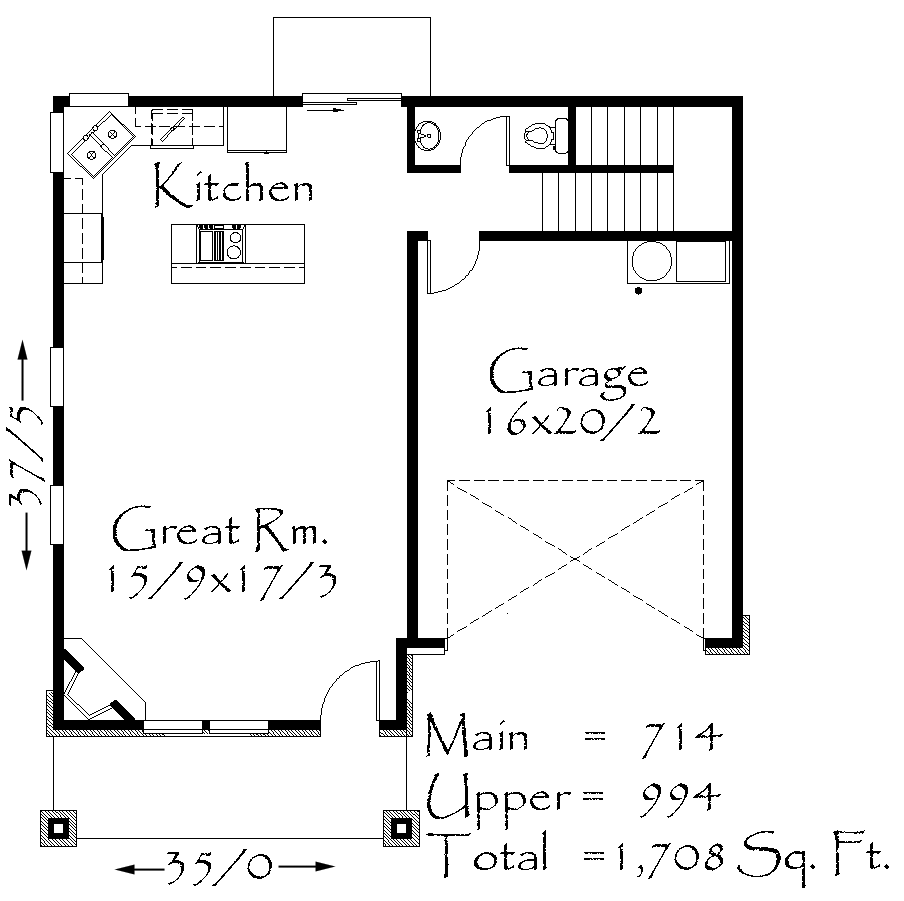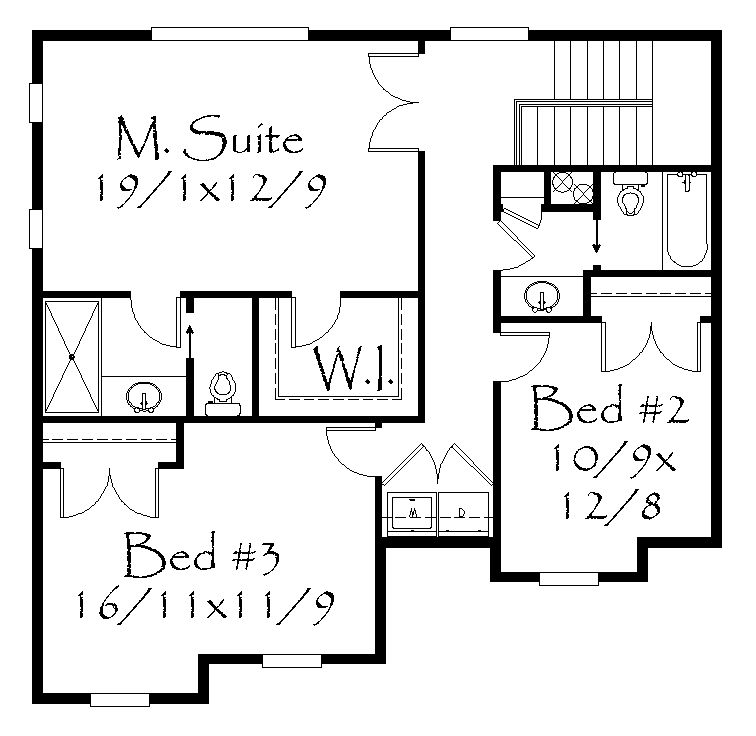Plan Number: M-1708
Square Footage: 1706
Width: 46 FT
Depth: 38 FT
Stories: 2
Bedrooms: 3
Bathrooms: 2.5
Cars: 2
Main Floor Square Footage: 1286
Site Type(s): Flat lot, Narrow lot
Foundation Type(s): crawl space post and beam
M-1708
M-1708
Big great room with vaulted ceiling, main floor master suite and a cute exterior make this little house plan a big hit. This innovative floor plan has not a wasted square foot. Get what you pay for in your new home. This is a sure fire winner.




Reviews
There are no reviews yet.