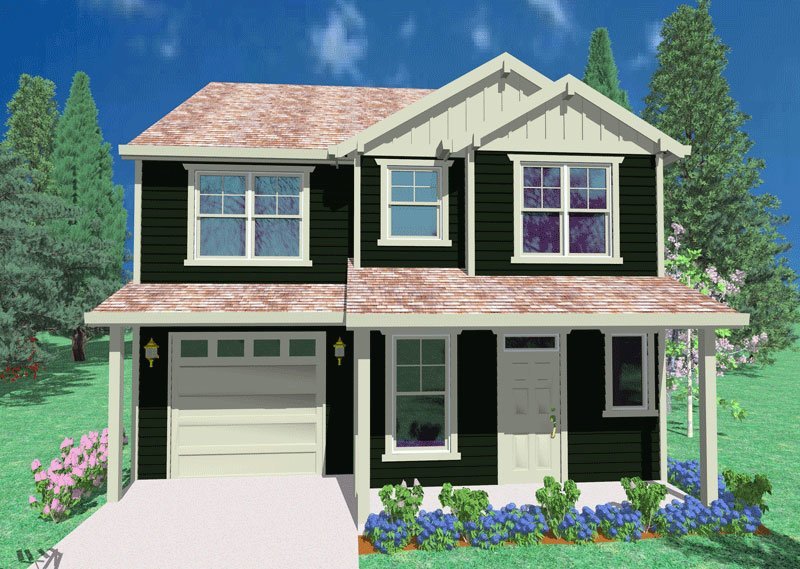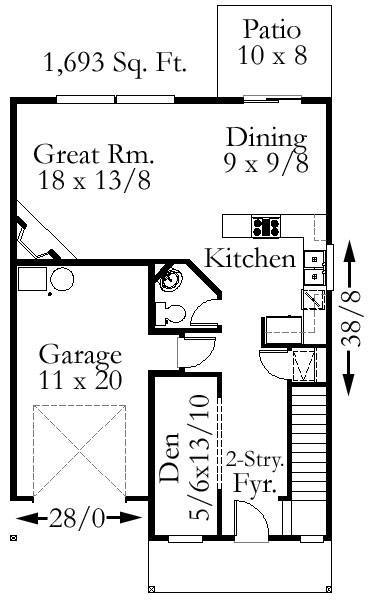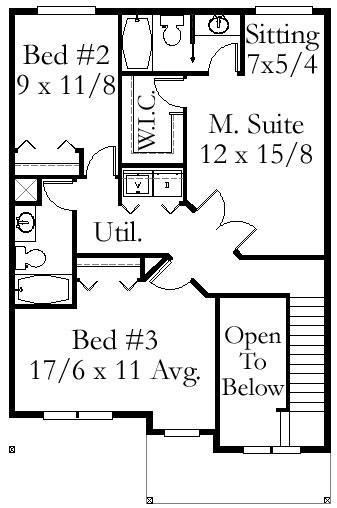Plan Number: M-1693
Square Footage: 1693
Width: 28 FT
Depth: 38.75 FT
Stories: 2
Primary Bedroom Floor: Upper Floor
Bedrooms: 3
Bathrooms: 2.5
Site Type(s): Flat lot
Foundation Type(s): crawl space post and beam
Michelle 2
M-1693
A beautiful design with a Master Suite sitting room, large secondary bedrooms and looks to kill. This beautiful craftsman design is easy on the eye and the budget. A lot of home for your money for your next narrow lot project. This proven design also offers a computer den just off the entry.




Reviews
There are no reviews yet.