Plan Number: MF-1786
Square Footage: 1814
Width: 65.7 FT
Depth: 44.5 FT
Stories: 2
Primary Bedroom Floor: Main Floor
Bedrooms: 3
Bathrooms: 3.5
Cars: 3
Main Floor Square Footage: 1212
Site Type(s): Flat lot, Rear View Lot, Side Entry garage
Foundation Type(s): 0, crawl space floor joist
The Answer – Rustic Barn House Plan – MF-1786
MF-1786
Rustic Barn House Plan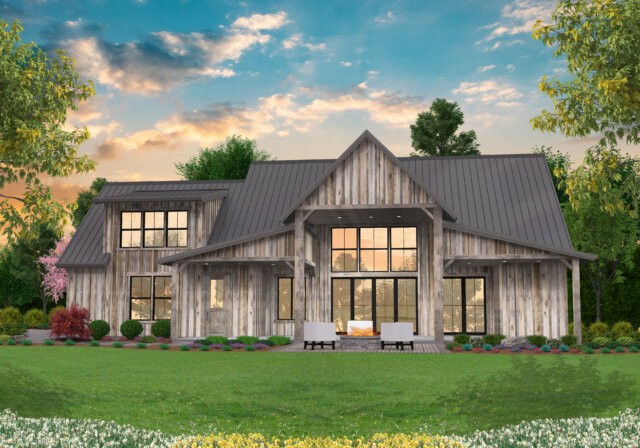
We’ve had tons of success with plans like our Farm-640, and we’ve decided to take all of the requested add-ons from that plan and roll them into a brand new rustic barn house plan we’re calling “The Answer.”
The moment you enter the front door, you’ll know you’re in a special home. A sensible foyer welcomes you with a coat closet and the utility room, and then opens up on the right to the kitchen. This kitchen offers tons of counter space and a large central island. The great room lies just beyond the kitchen, and boasts a vaulted ceiling, a fireplace with built-ins, and sliding door access to the covered rear outdoor living space. The dining room sits just off the great room, with the staircase to the upper floor and optional basement on the right wall.
The main bedroom is on the main floor as well, and sits at the back left corner, behind the great room. This bedroom includes a nice walk-in closet, vaulted ceiling, and a fully featured bathroom (side by side sinks, wide counter, and a full sized tub/shower). As a bonus, this bedroom gets private access to the outdoor living space. Rounding out the main floor is a second vaulted bedroom on the front side of the home. Upstairs, you’ll get a huge vaulted bonus room and a small loft that would be perfect for an upstairs office. There’s also a powder room just off the loft.
This rustic house plan also includes an optional basement that really opens up the design. There are three additional bedrooms in the basement, as well as a full bathroom and an expansive, multipurpose rec room.
Boundless opportunities await within our extensive array of house plans. Should any particular design capture your attention and ignite a desire for personalization, do not hesitate to reach out to us. Collaboration forms the essence of our principles, and we steadfastly hold the belief that, through joint endeavors, we can craft a home that satisfies your distinct needs. Delve deeper into our website to uncover additional rustic house plans.

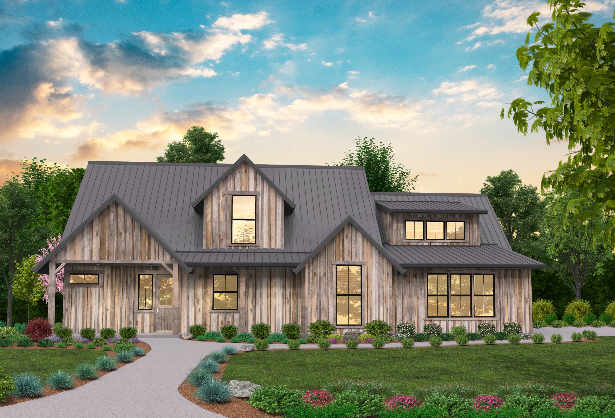
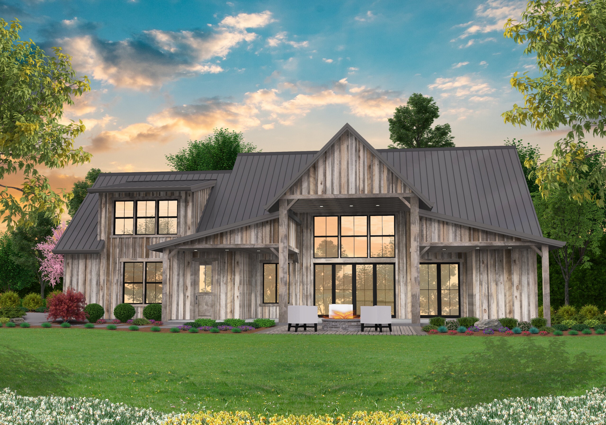
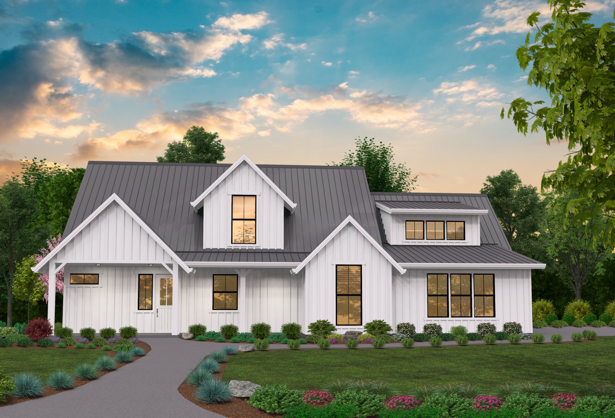
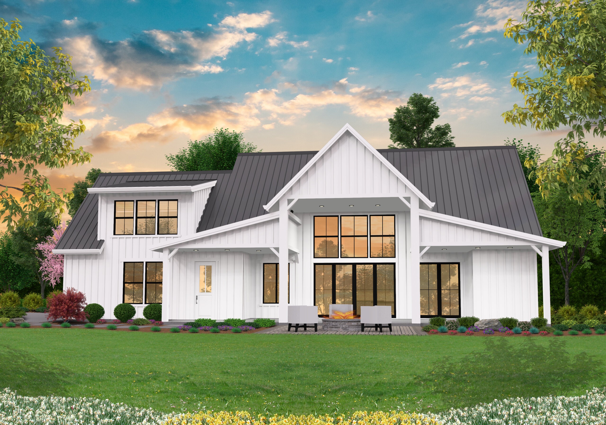

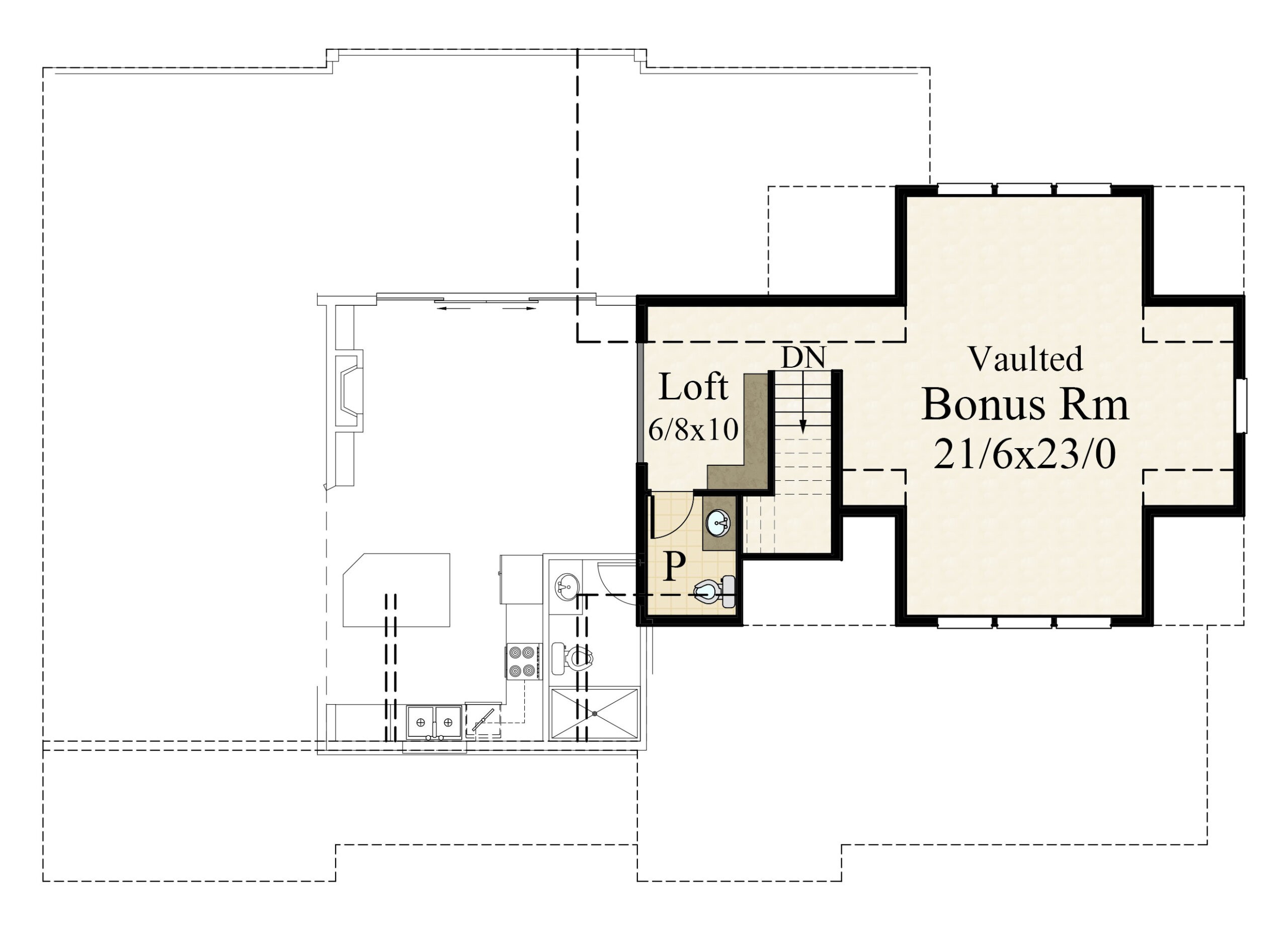
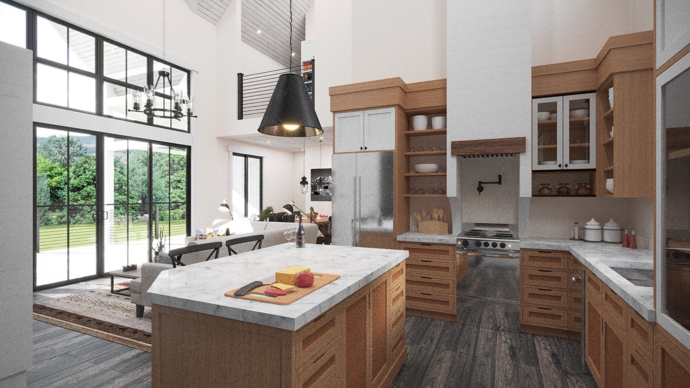
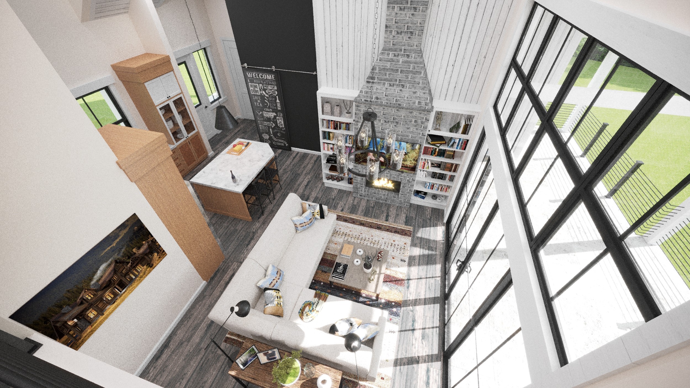
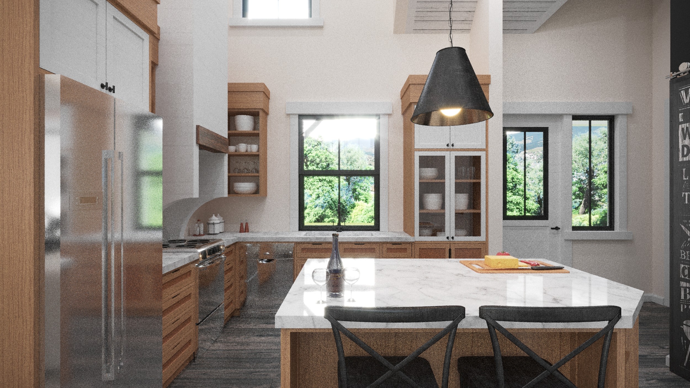
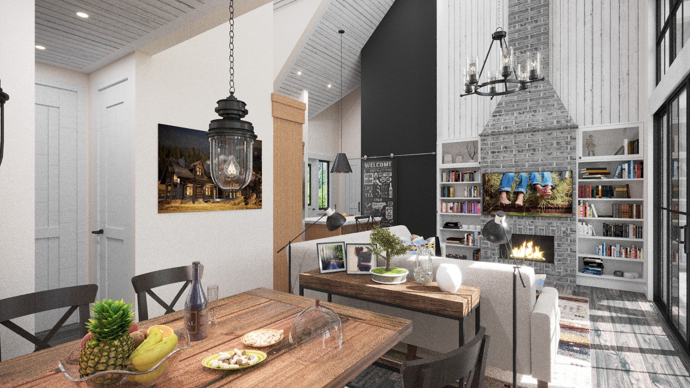
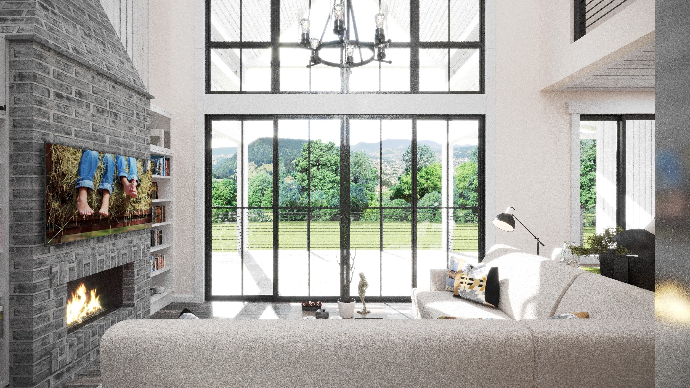
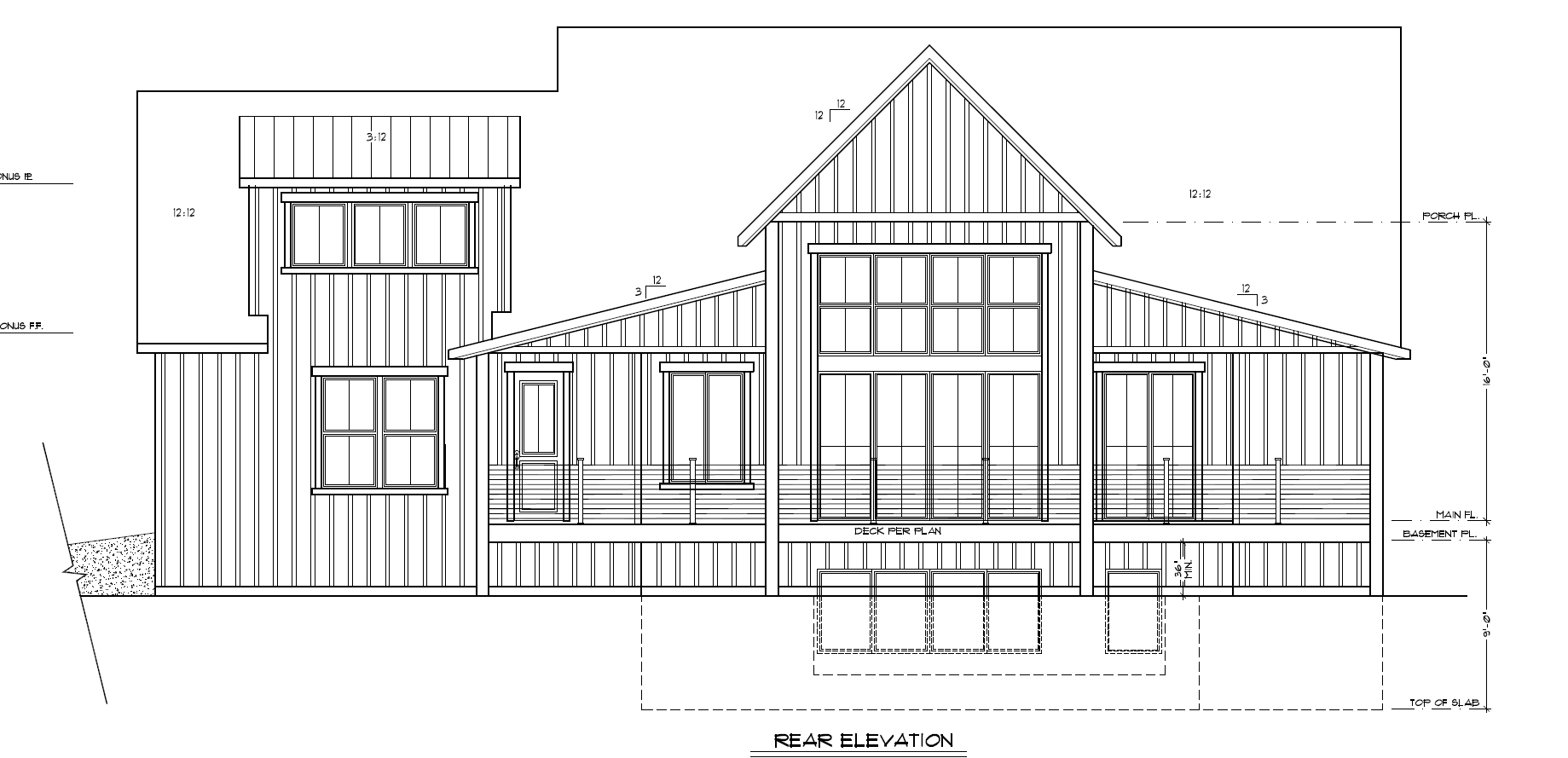
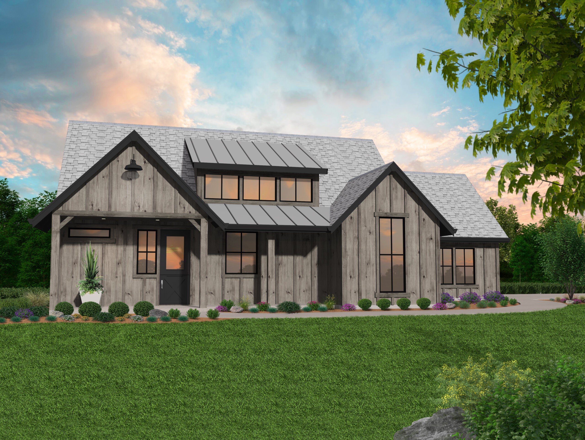
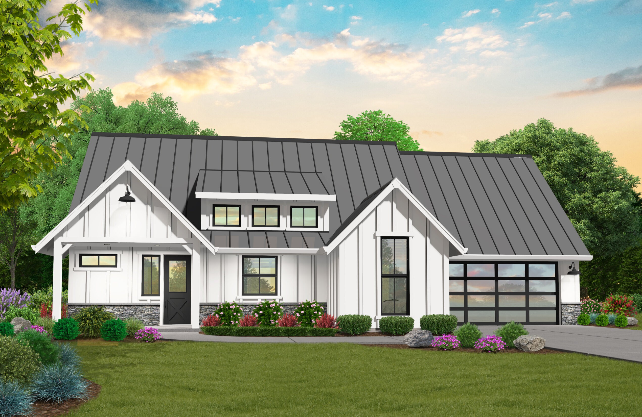
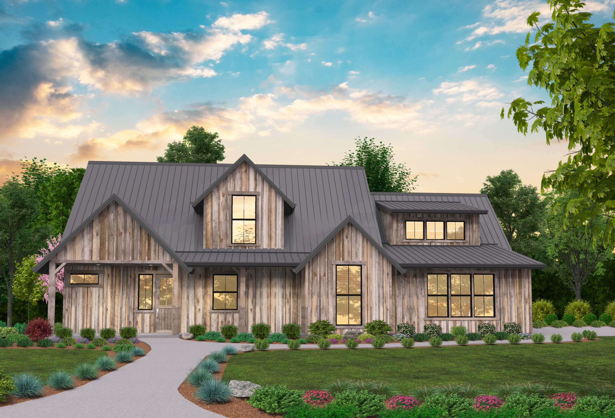
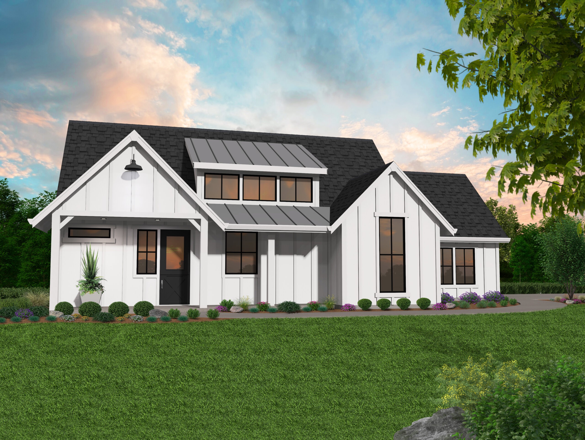
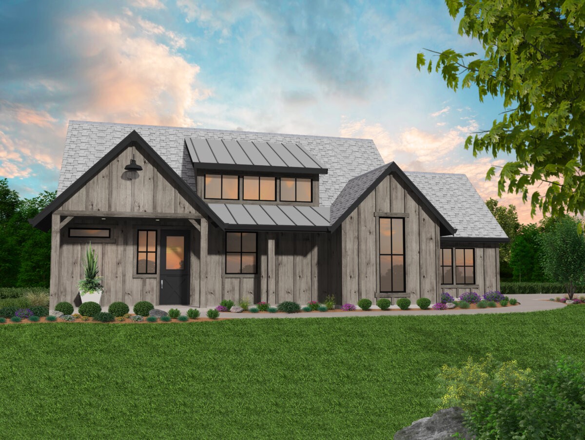
Reviews
There are no reviews yet.