Plan Number: M-2810-GFH
Square Footage: 2810
Width: 36 FT
Depth: 50 FT
Stories: 2
Primary Bedroom Floor: Upper Floor
Bedrooms: 4
Bathrooms: 2.5
Cars: 2
Main Floor Square Footage: 1204
Site Type(s): Flat lot, Narrow lot
Foundation Type(s): crawl space post and beam
Robinwood
M-2810-GFH
Best Selling Narrow 2 Story House Plan
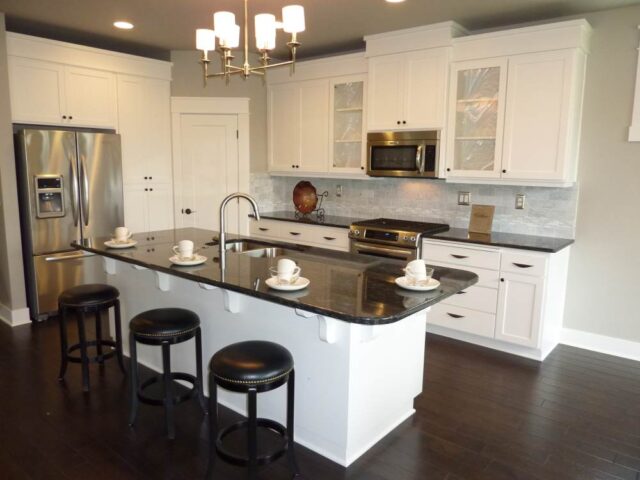 A very practical and beautiful 36 foot wide narrow cottage house plan with stunning curb appeal, and one of the most clever layouts you could hope to find. This design has been favored among builders and has been built over 300 times in the past 6 years in several variations. On the main floor of this house plan is a large L shaped kitchen that opens up to the dining area and the great room. also on the main floor is a front den, which could double as a bedroom, and a powder room just inside the main entry. Upstairs you will find two bedrooms, a large bonus room, utility room and the master suite, complete with a luxurious soaking tub, double sinks and a spacious walk in closet. Robinwood was designed for functionality and efficiency of space while preserving connectivity with family and friends.
A very practical and beautiful 36 foot wide narrow cottage house plan with stunning curb appeal, and one of the most clever layouts you could hope to find. This design has been favored among builders and has been built over 300 times in the past 6 years in several variations. On the main floor of this house plan is a large L shaped kitchen that opens up to the dining area and the great room. also on the main floor is a front den, which could double as a bedroom, and a powder room just inside the main entry. Upstairs you will find two bedrooms, a large bonus room, utility room and the master suite, complete with a luxurious soaking tub, double sinks and a spacious walk in closet. Robinwood was designed for functionality and efficiency of space while preserving connectivity with family and friends.
Creating a dwelling that matches your exact preferences is our priority. Start your adventure on our website, showcasing a full spectrum of flexible house plans. Team up with us to tweak these designs according to your particular needs.

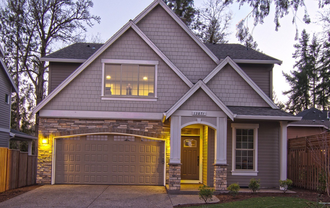
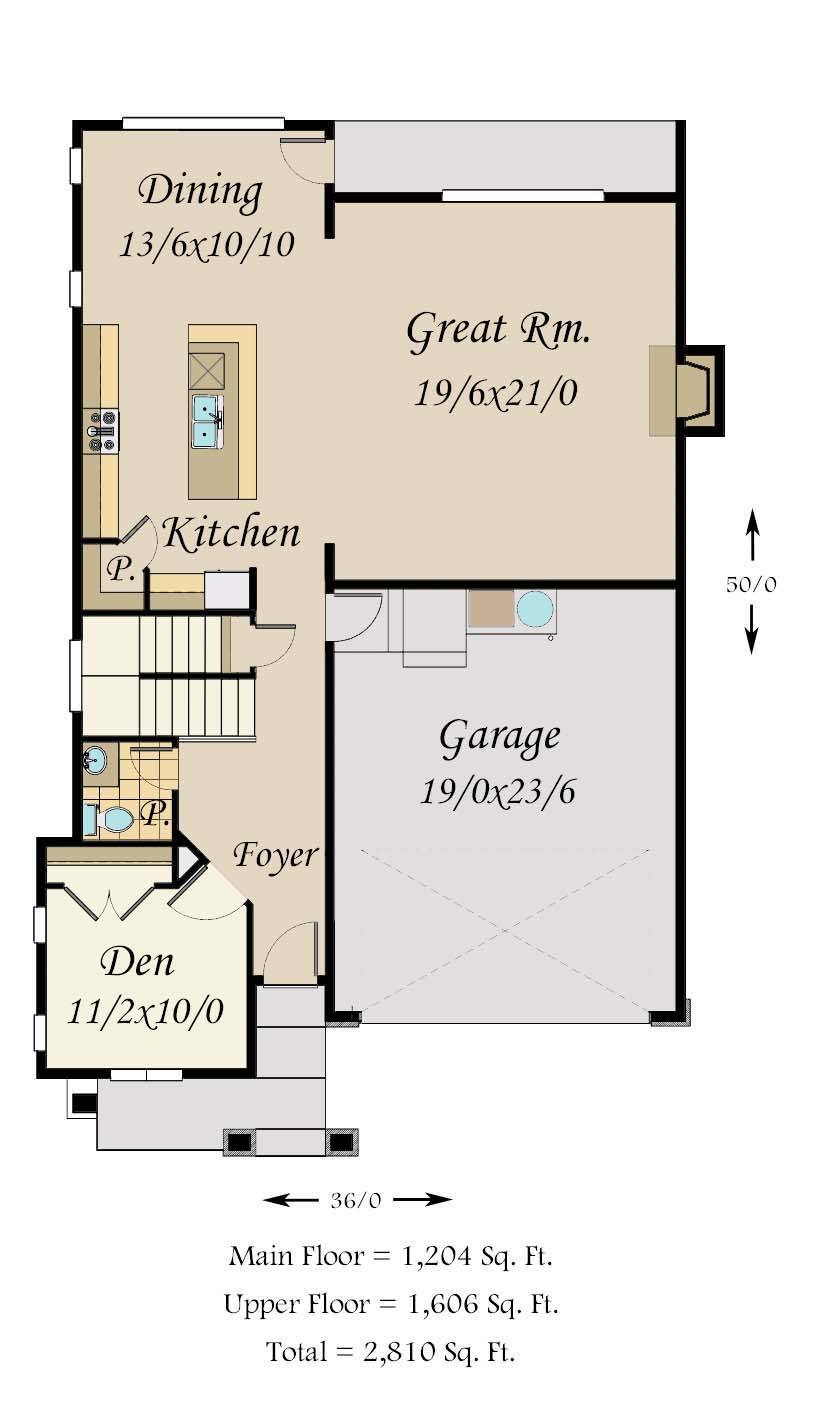
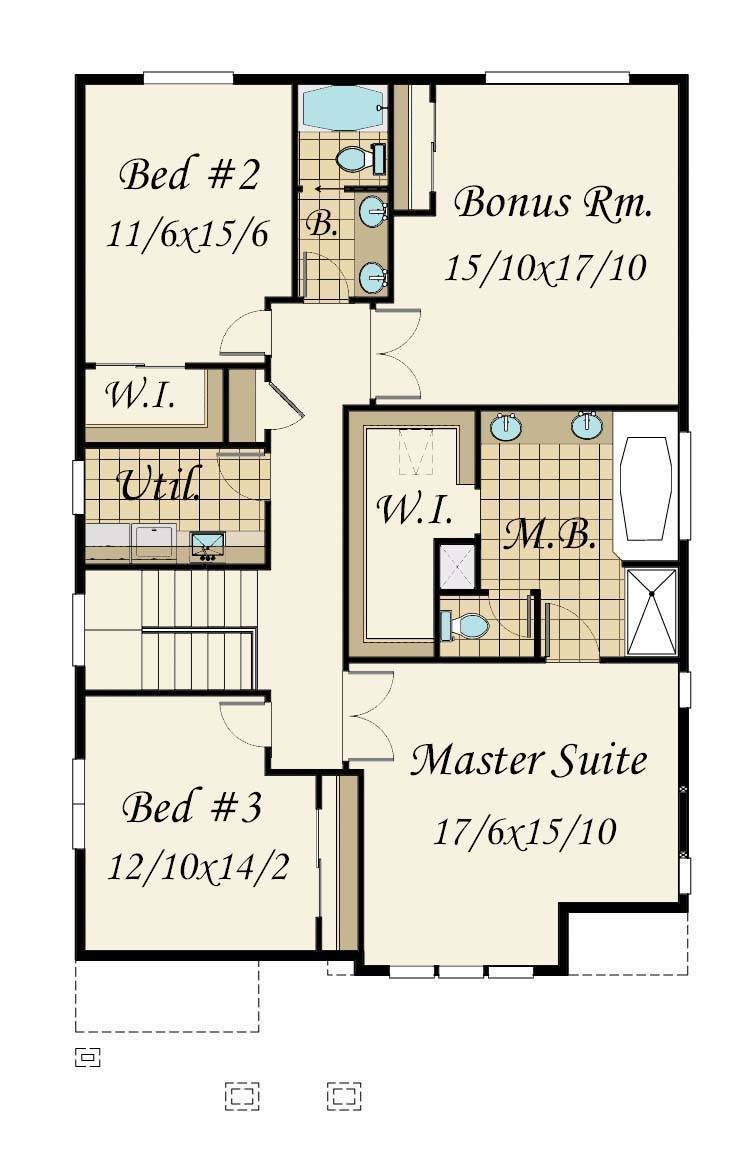
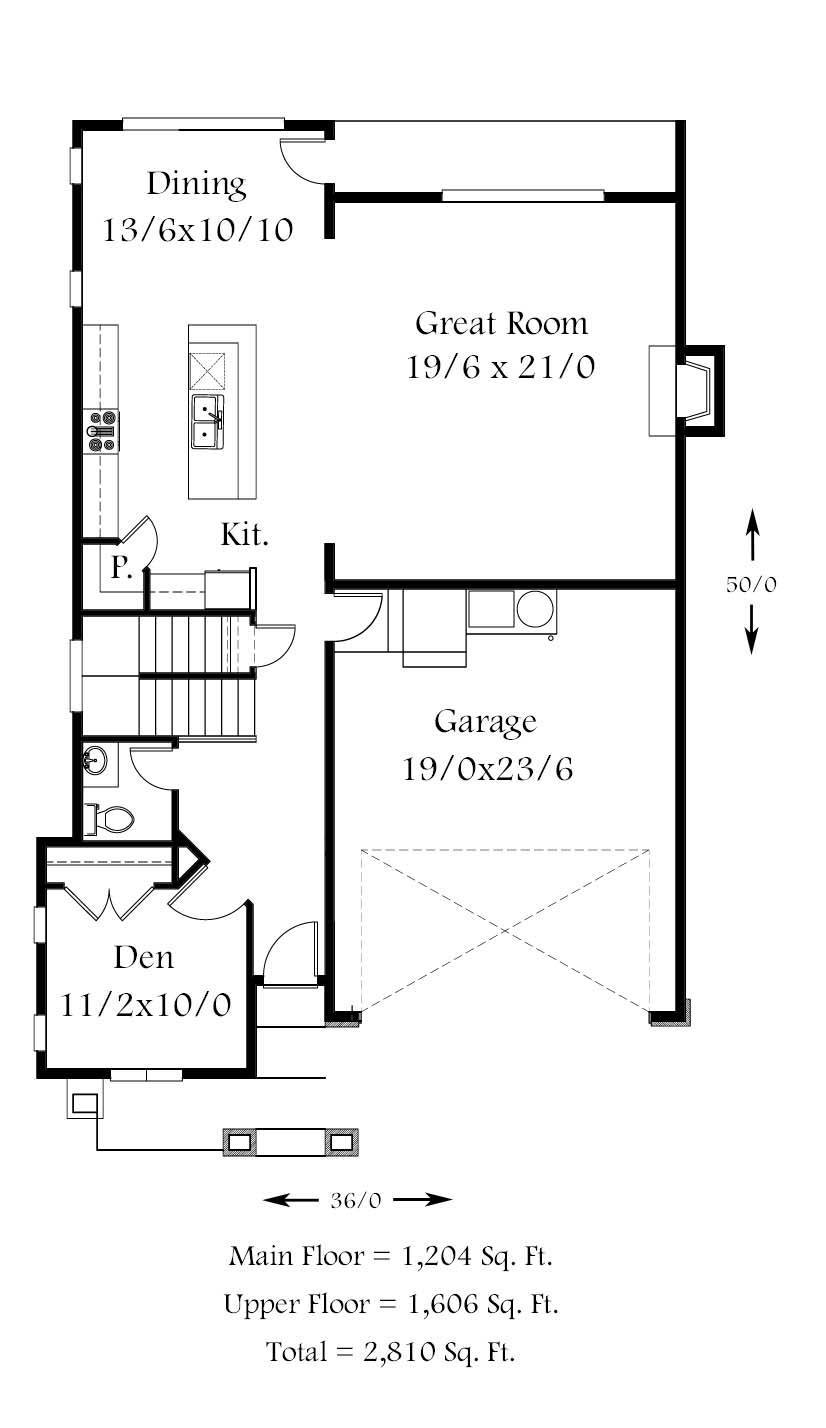
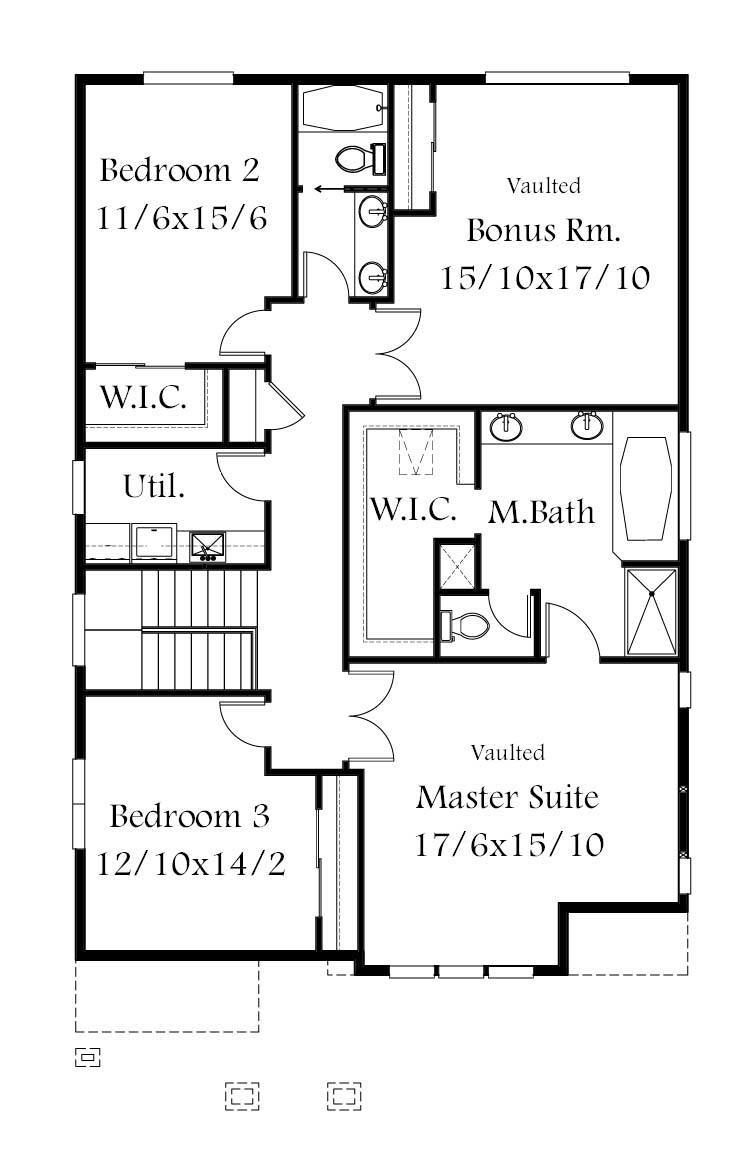
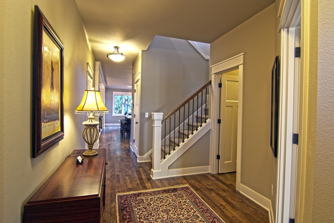
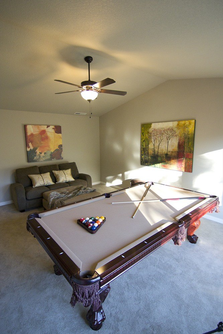
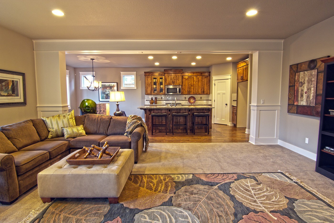
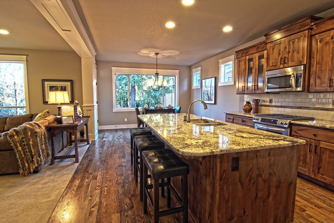
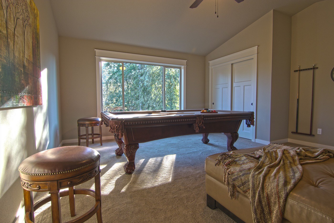
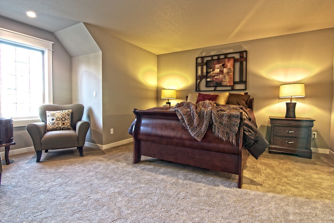
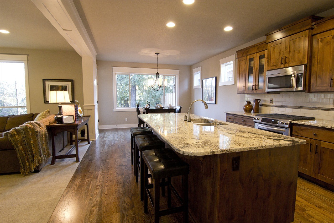
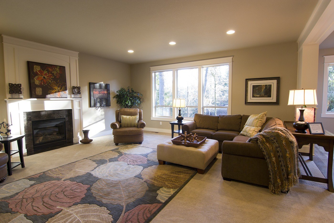
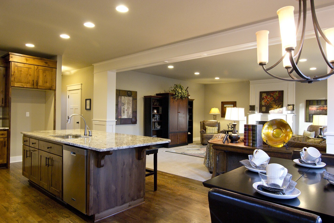
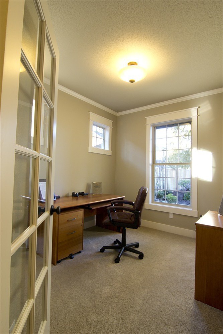
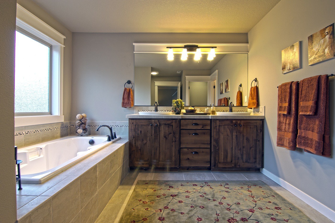
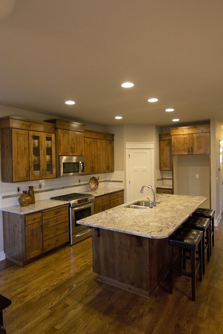
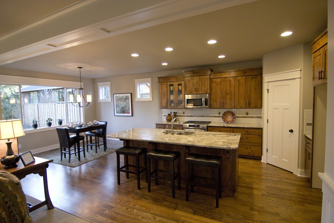
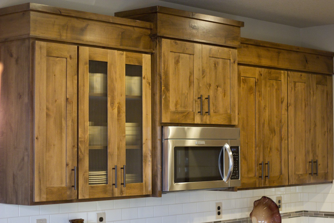
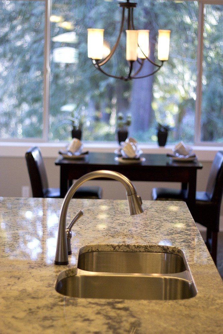
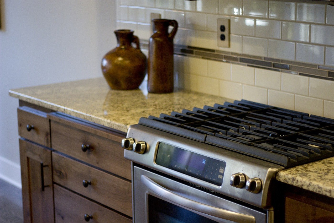
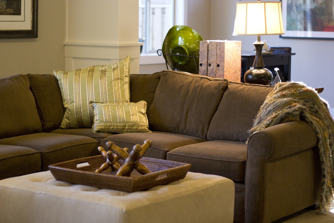
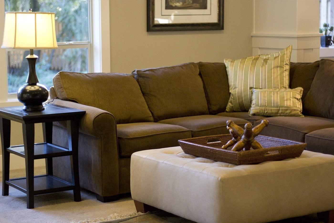
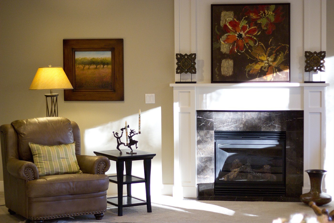
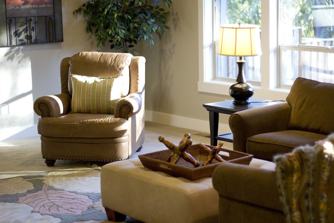
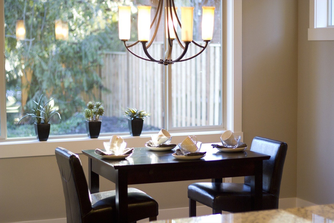
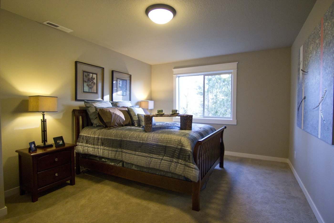
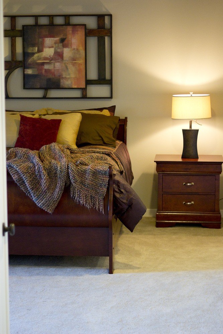
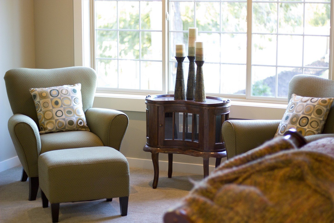
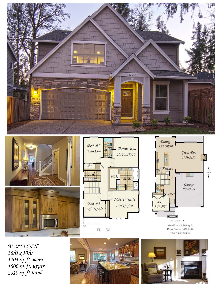
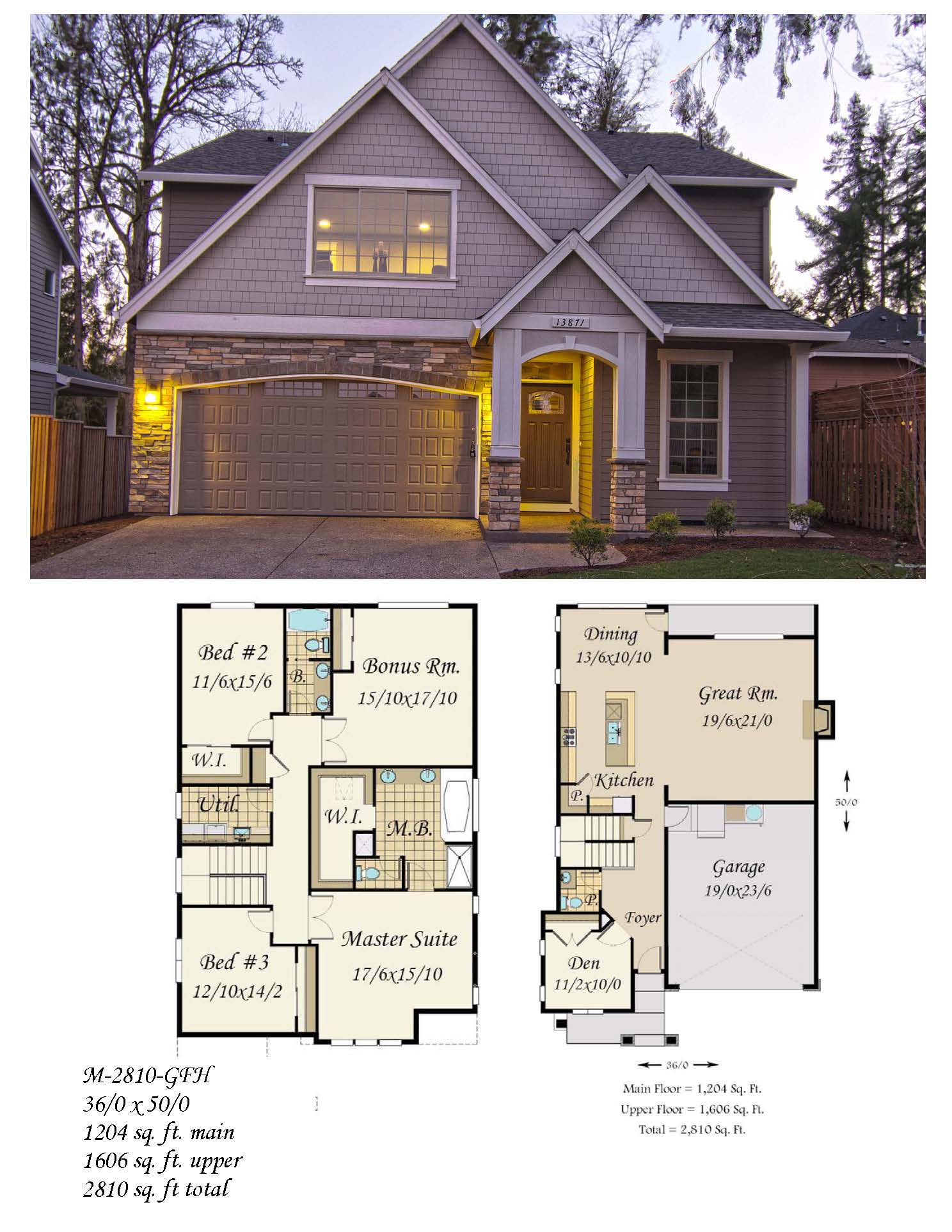
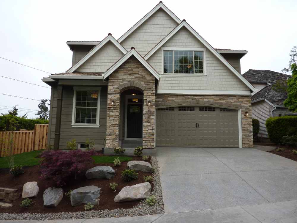
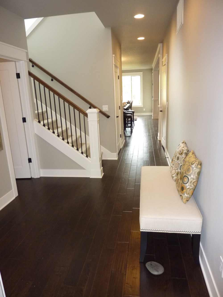
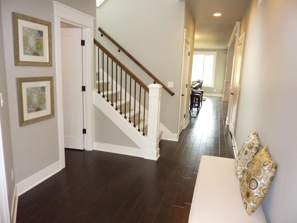
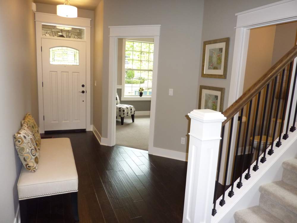
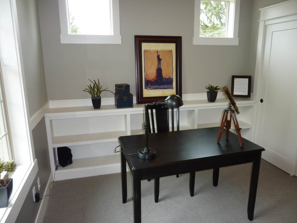
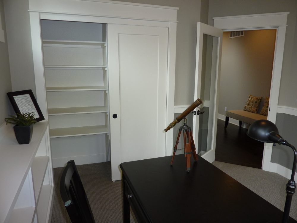
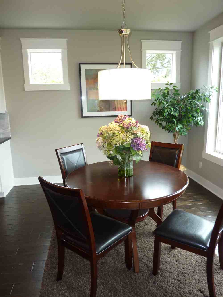
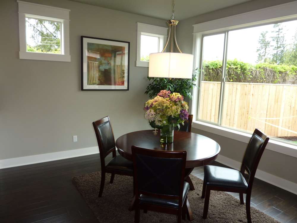
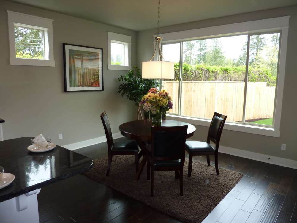
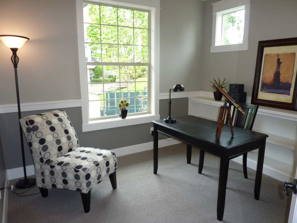
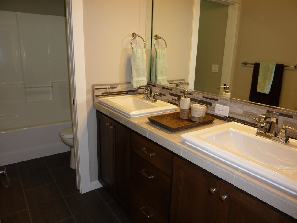
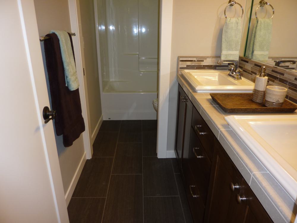
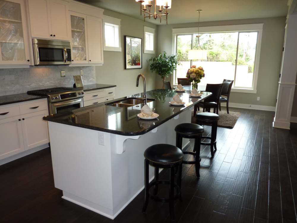
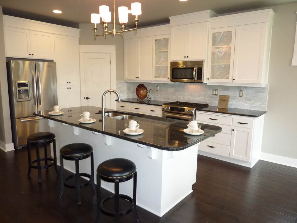
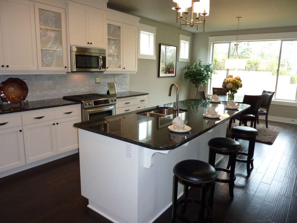
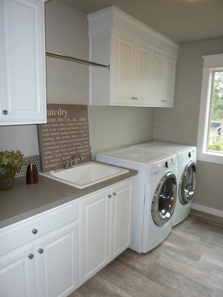
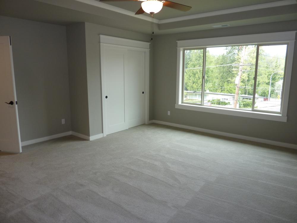
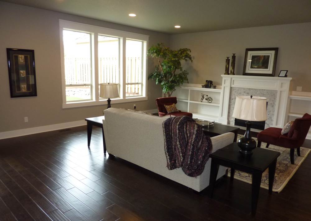
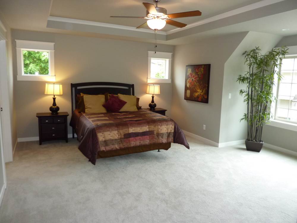
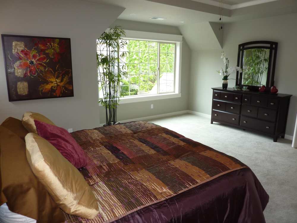
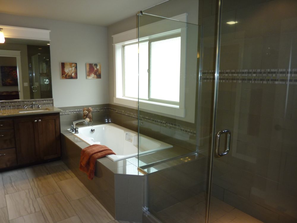
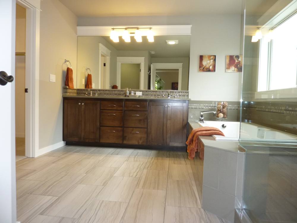
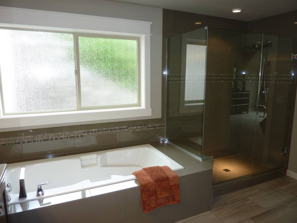
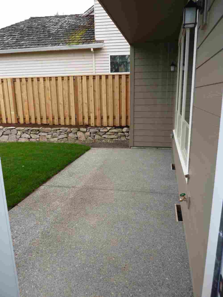
Reviews
There are no reviews yet.