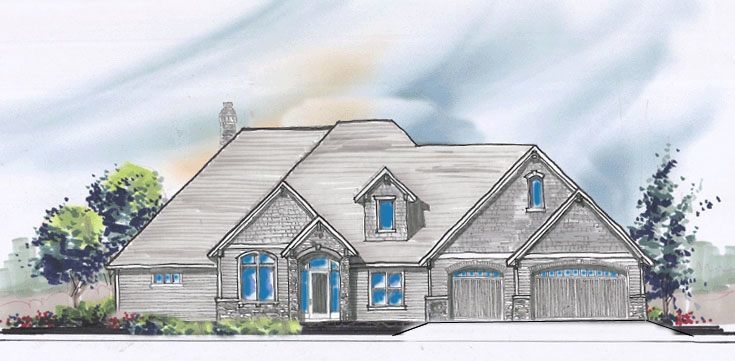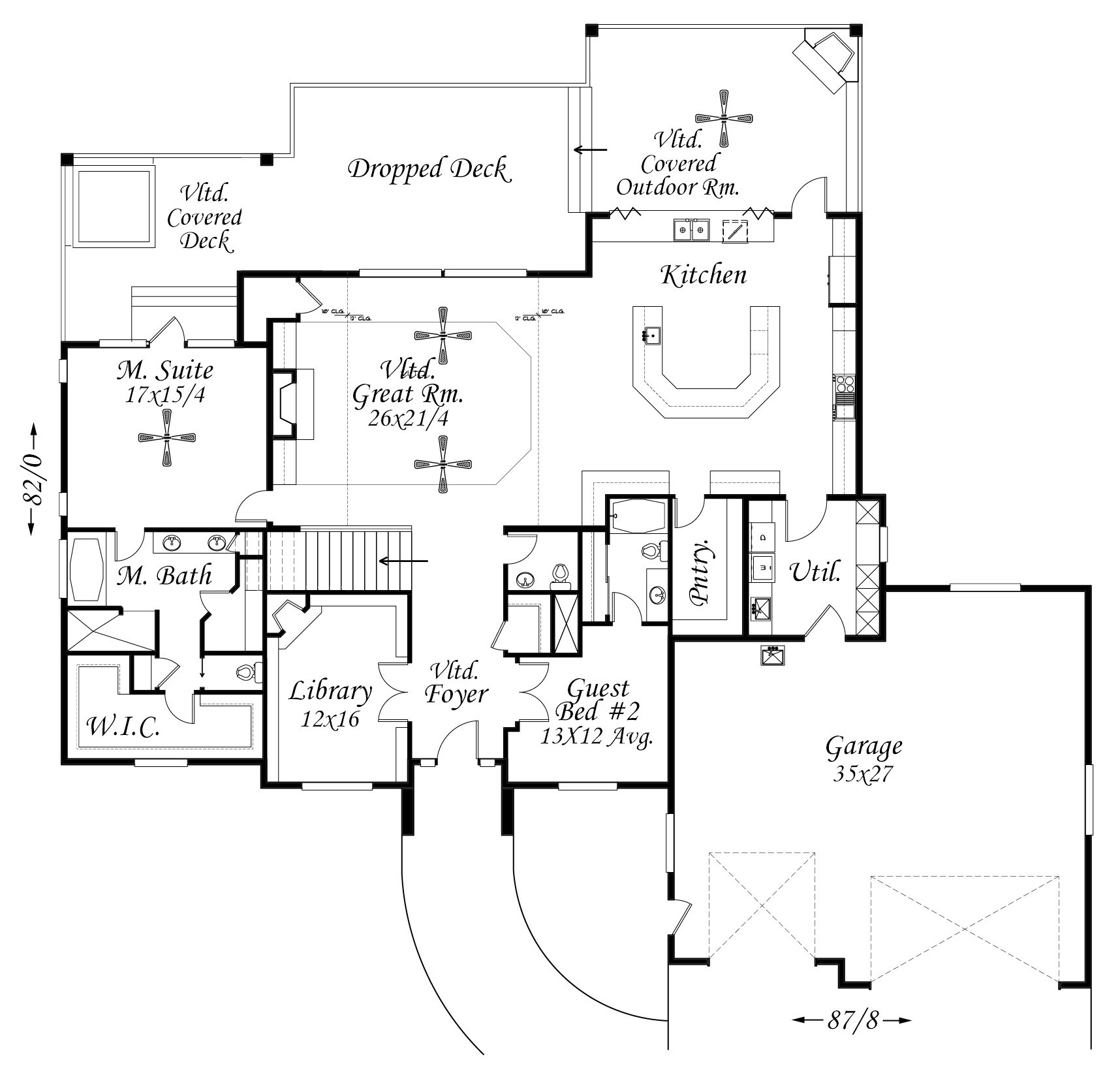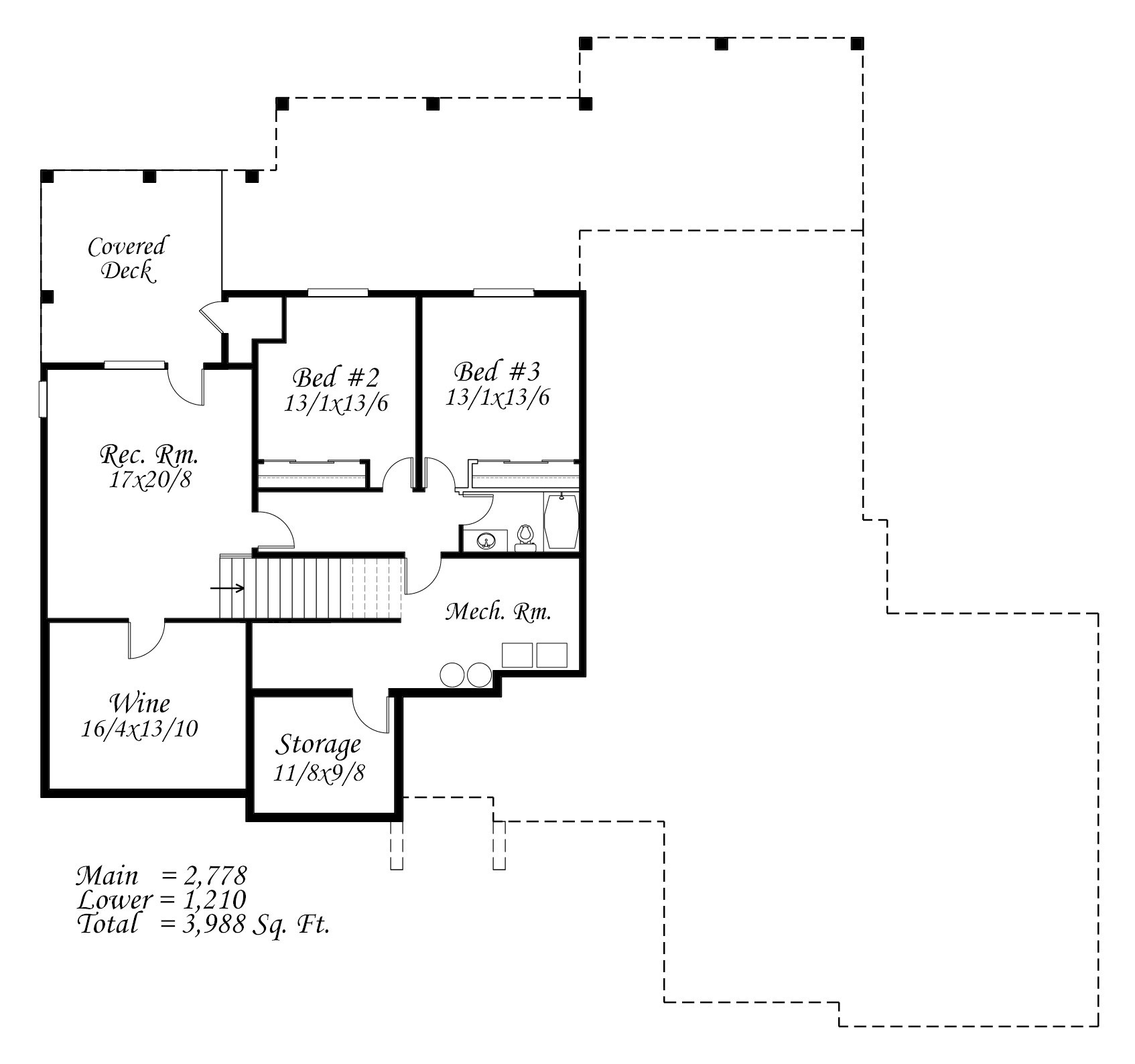Plan Number: M-3988
Square Footage: 3988
Width: 87.75 FT
Depth: 82 FT
Stories: 2
Primary Bedroom Floor: Main Floor
Bedrooms: 4
Bathrooms: 3.5
Cars: 3
Main Floor Square Footage: 2778
Site Type(s): daylight basement lot, Down sloped lot, Rear View Lot
Foundation Type(s): crawl space floor joist, slab
Sylvia
M-3988
The Sylvia Plan is Transitional, French Country, and European Styles, a magnificent luxury home with beautifully sculpted interior and exterior living spaces. This house plan boasts a party sized great room that is vaulted with huge view windows. There is a wood elevator from the bottom floor up so firewood is easily transported . The gourmet kitchen opens completely up to the outdoor room with fireplace and BBQ. There is a huge social U shaped nook in the center of the kitchen for gathering and dining. The master suite is elegant and well appointed. The main floor library is opposite a completely appointed guest suite. Down the extra wide 5′ stairway is a big rec room and two secondary bedrooms, a wine cellar and huge storage room. Just a beautiful home design for your consideration.




Reviews
There are no reviews yet.