Plan Number: M-2135
Square Footage: 2303
Width: 39 FT
Depth: 44 FT
Stories: 2
Primary Bedroom Floor: Upper Floor
Bedrooms: 4
Bathrooms: 2.5
Cars: 3
Main Floor Square Footage: 1233
Site Type(s): Flat lot
Foundation Type(s): crawl space post and beam
M-2135
M-2135
When I designed this home I set out to put everything possible in a narrow, compact yet very beautiful home. Fully loaded this design has four bedrooms, a bonus room, den and a three car garage. (We even have a four car garage option available.) Head and tails above everything else on the market in its class plan M-2135 has been built by builders and homeowners alike all over the world for the past decade. Upon close inspection you can see why.. It offers 3 or 4 bedrooms along with an upstairs bonus room and lower floor den. The kitchen has a walk-in pantry. The family room is very well placed near the kitchen and at the back of the house. This house is truly a landmark in our portfolio. Please examine it closely and if you have any questions call our office. We have two drawers full of options to this house.!!!!

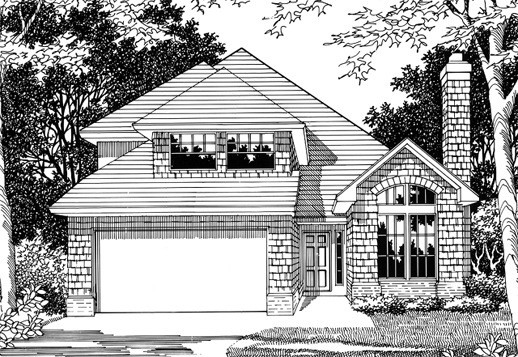
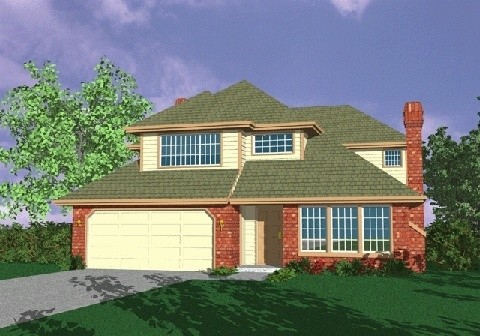
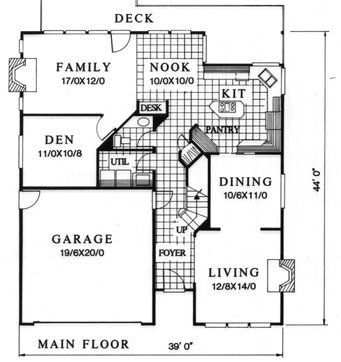
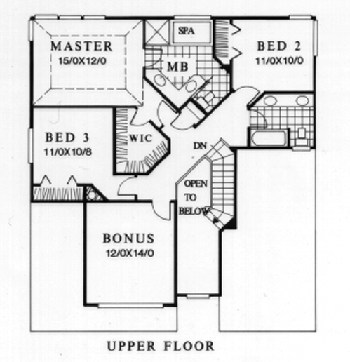
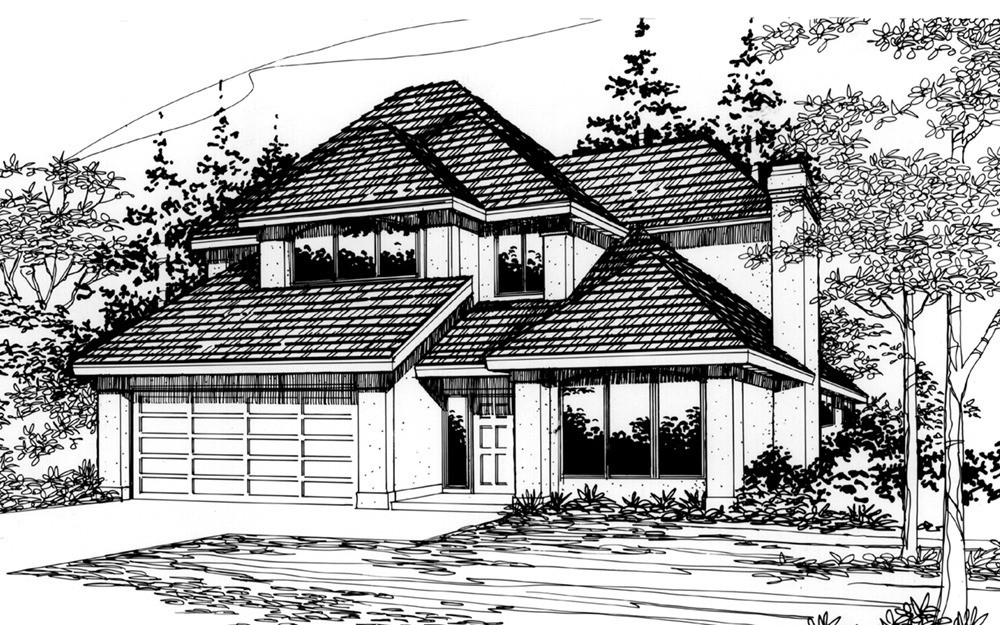
Reviews
There are no reviews yet.