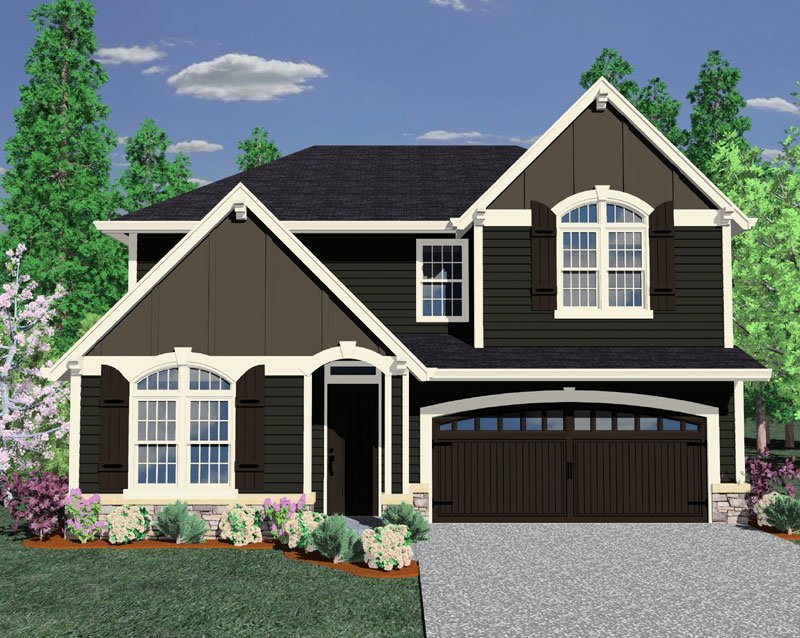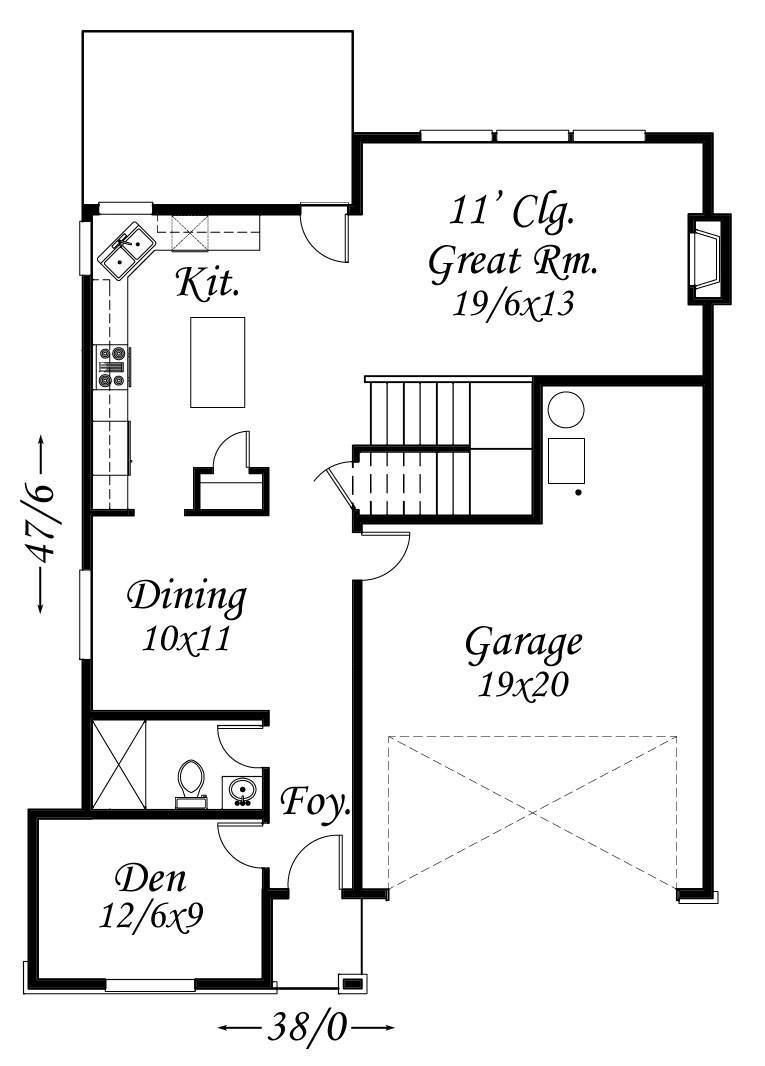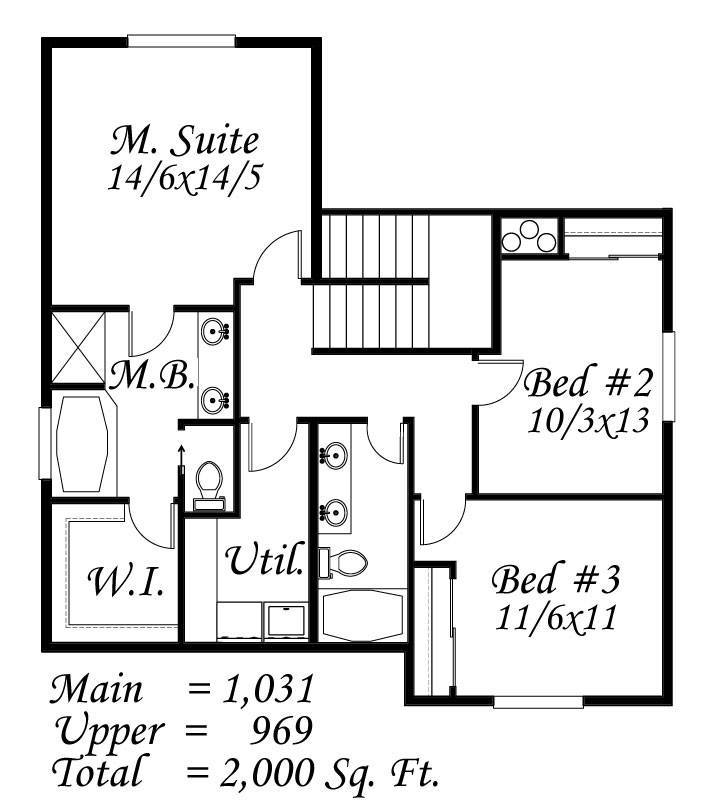Plan Number: M-2000THM
Square Footage: 2000
Width: 38 FT
Depth: 47.5 FT
Stories: 2
Primary Bedroom Floor: Upper Floor
Bedrooms: 3
Bathrooms: 3
Cars: 3
Main Floor Square Footage: 1031
Site Type(s): Flat lot, Narrow lot, Rear View Lot
Black Stone 2
M-2000THM
French Country, European, and Cottage Designs, the Black Stone 2 is a very exciting narrow lot house plan featuring a main floor full bath next to the den and an 11 foot ceiling in the great room. The kitchen has a large eating island and a rear door leading to a covered porch. The garage has an extra deep tandem bay. Upstairs are three nice bedrooms, a large utility room, and generous master bath and wardrobe suite. This plan is available in the Portland Metro area only with the prior consent of our original client.




Reviews
There are no reviews yet.