Plan Number: M-1863-GFH
Square Footage: 1863
Width: 50 FT
Depth: 56.5 FT
Stories: 1
Primary Bedroom Floor: Main Floor
Bedrooms: 3
Bathrooms: 2
Cars: 2.5
Main Floor Square Footage: 1863
Site Type(s): Flat lot
Foundation Type(s): crawl space post and beam
French Press
M-1863-GFH
Traditional, Craftsman, and French Country styles, the French Press Plan is a beautiful and smart one story home that features a generous great room with a country kitchen and a flexible den. The secondary bathroom is zoned to double as a second master suite bath should the need arise. This plan also features a shop at the back of the garage.

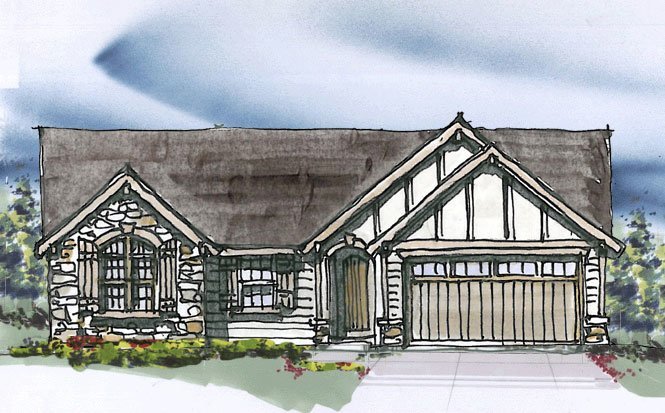
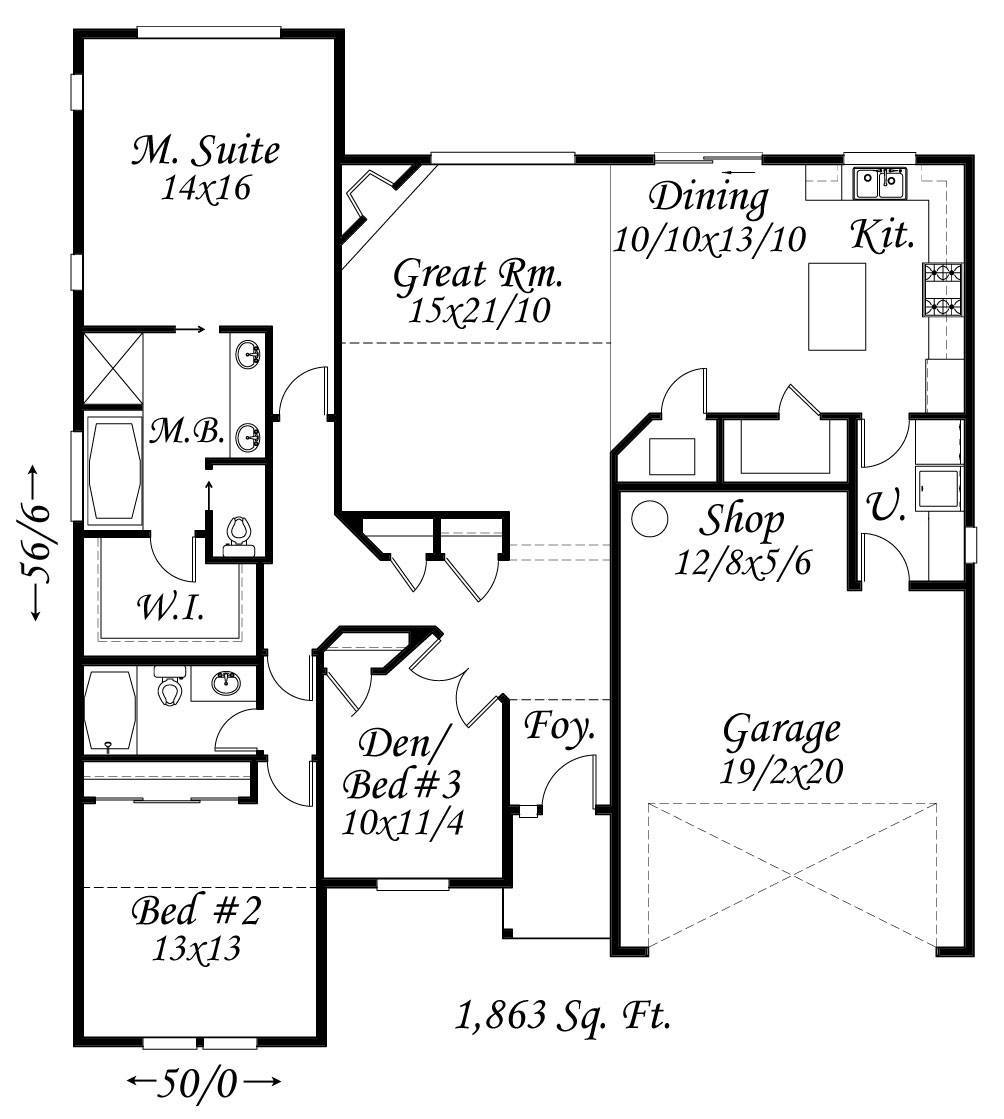
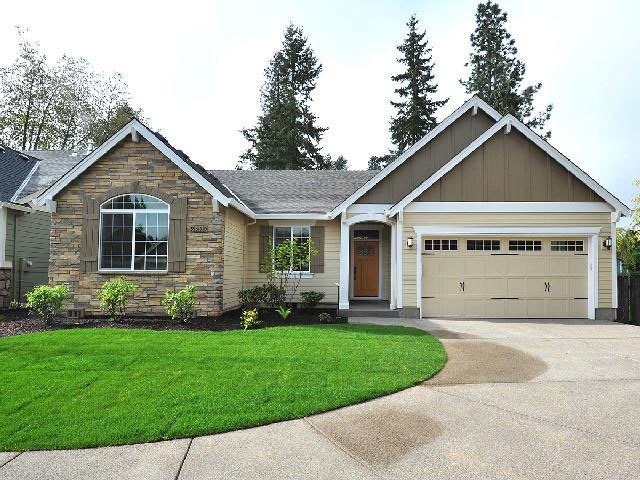
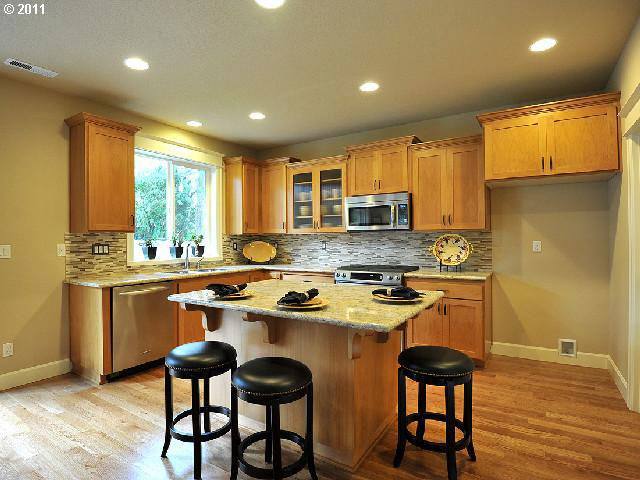
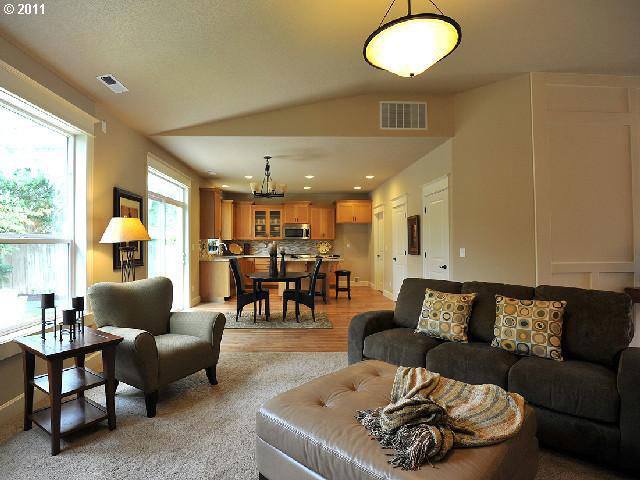
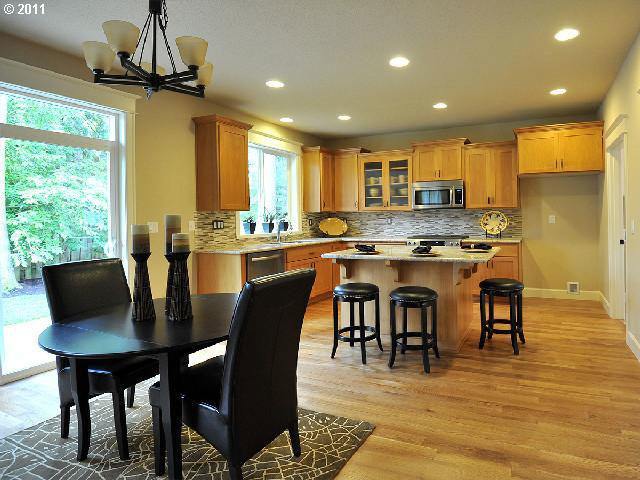
Reviews
There are no reviews yet.