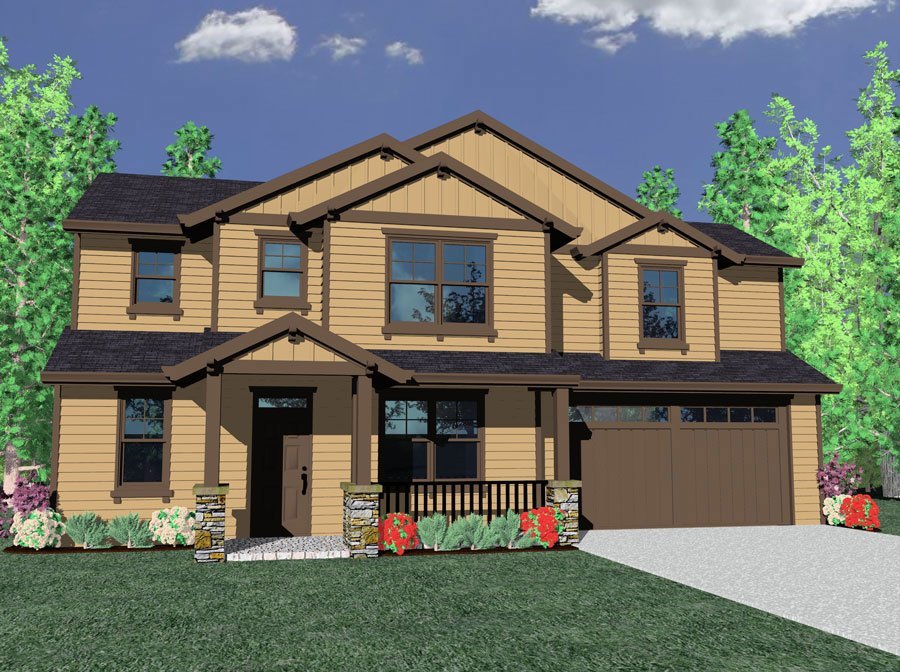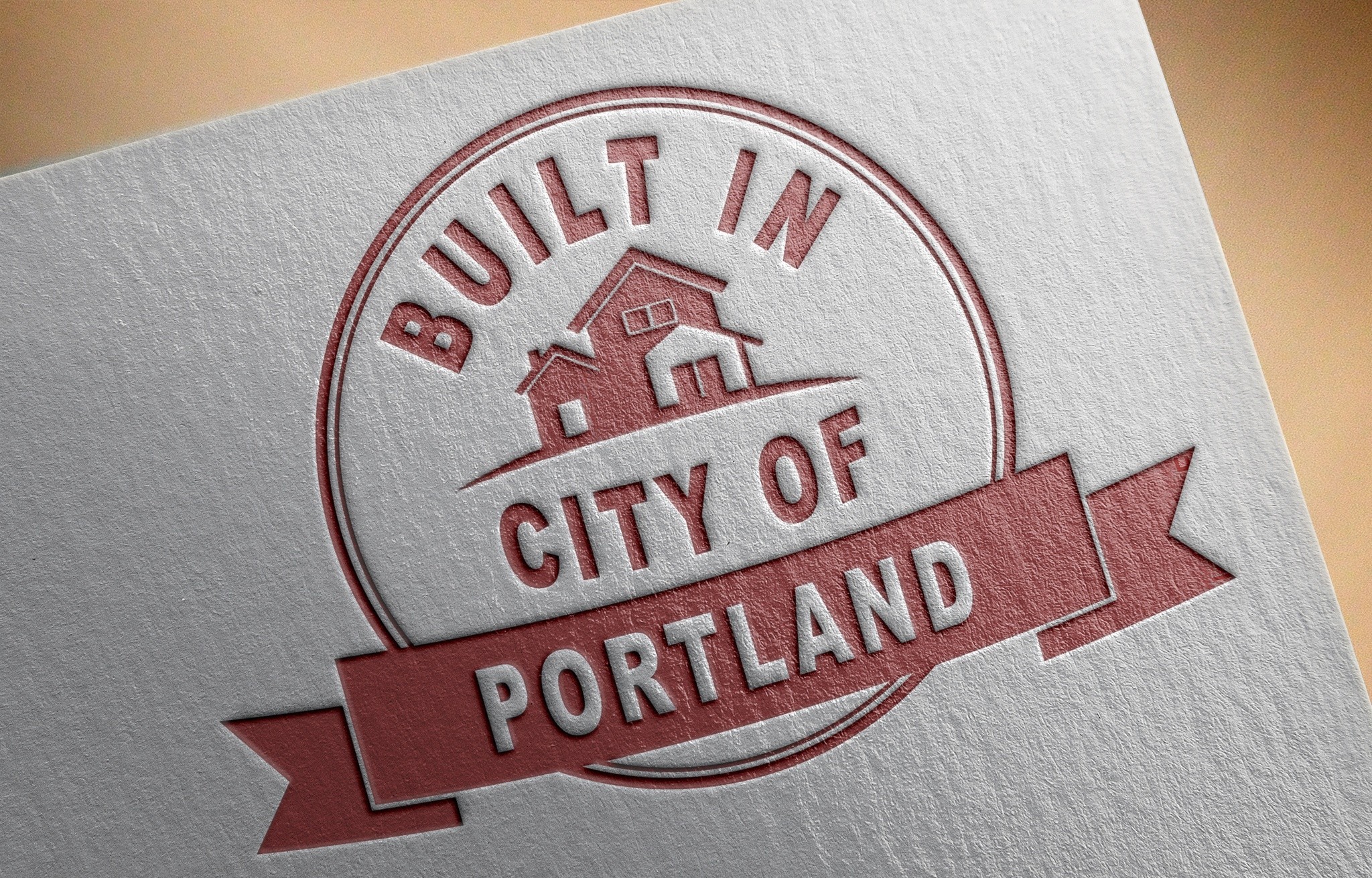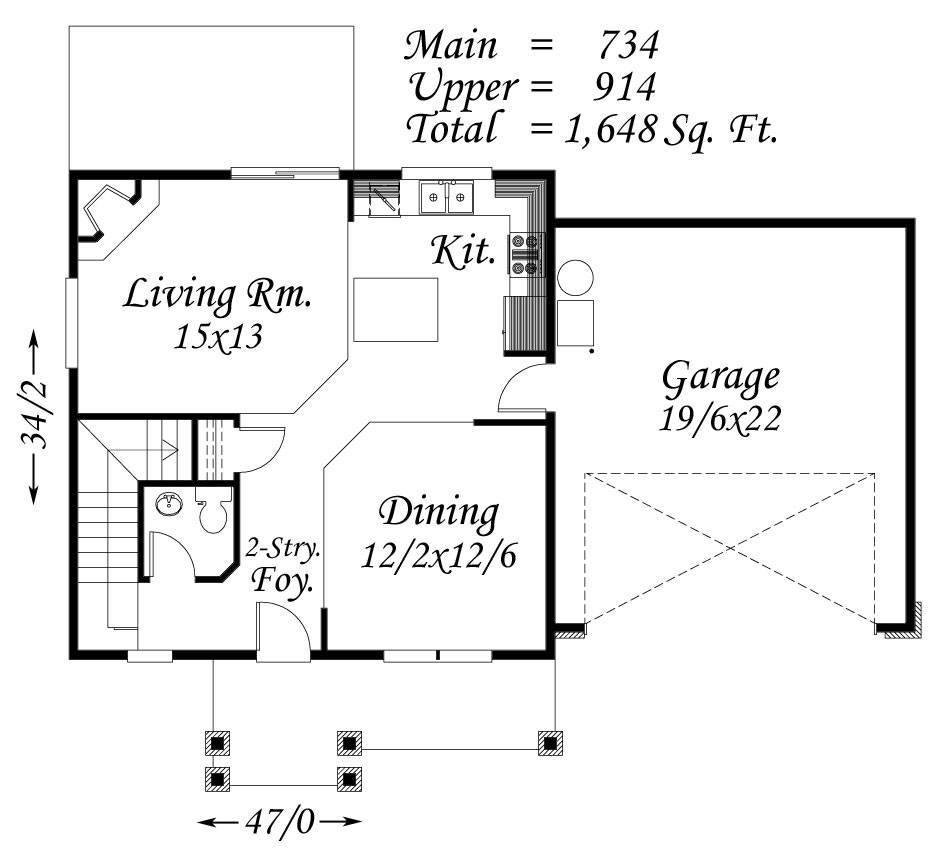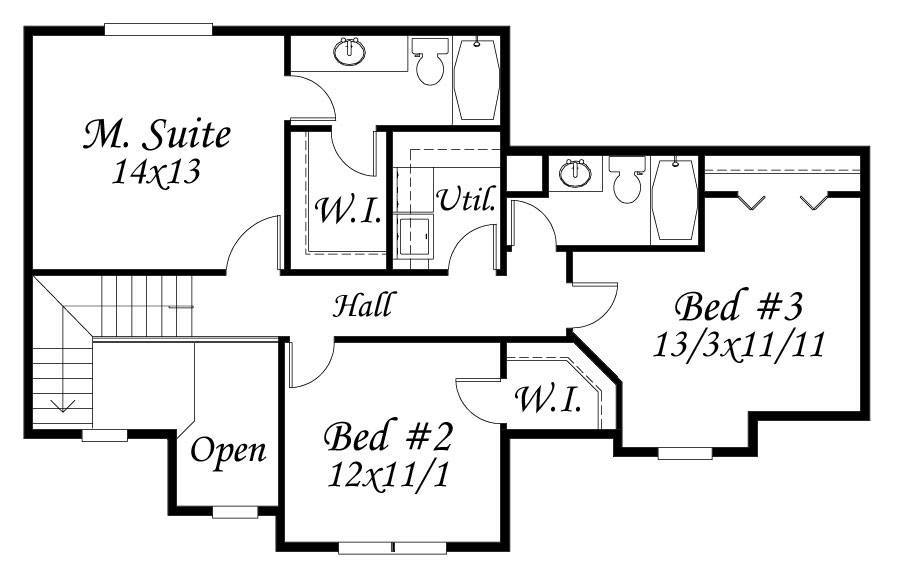Plan Number: M-1648
Square Footage: 1648
Width: 47 FT
Depth: 34 FT
Stories: 2
Primary Bedroom Floor: Upper Floor
Bedrooms: 3
Bathrooms: 2.5
Cars: 2
Main Floor Square Footage: 734
Site Type(s): Flat lot, shallow lot
Foundation Type(s): crawl space post and beam
Viestrom
M-1648
Small Cottage House Plan
If you have a shallow lot and want a tidy small design then look no further, this Cottage House Plan has it all. Large, open main floor with lots of shared space, a two car garage and three great bedrooms upstairs.. This is a very popular and affordable plan.





Reviews
There are no reviews yet.