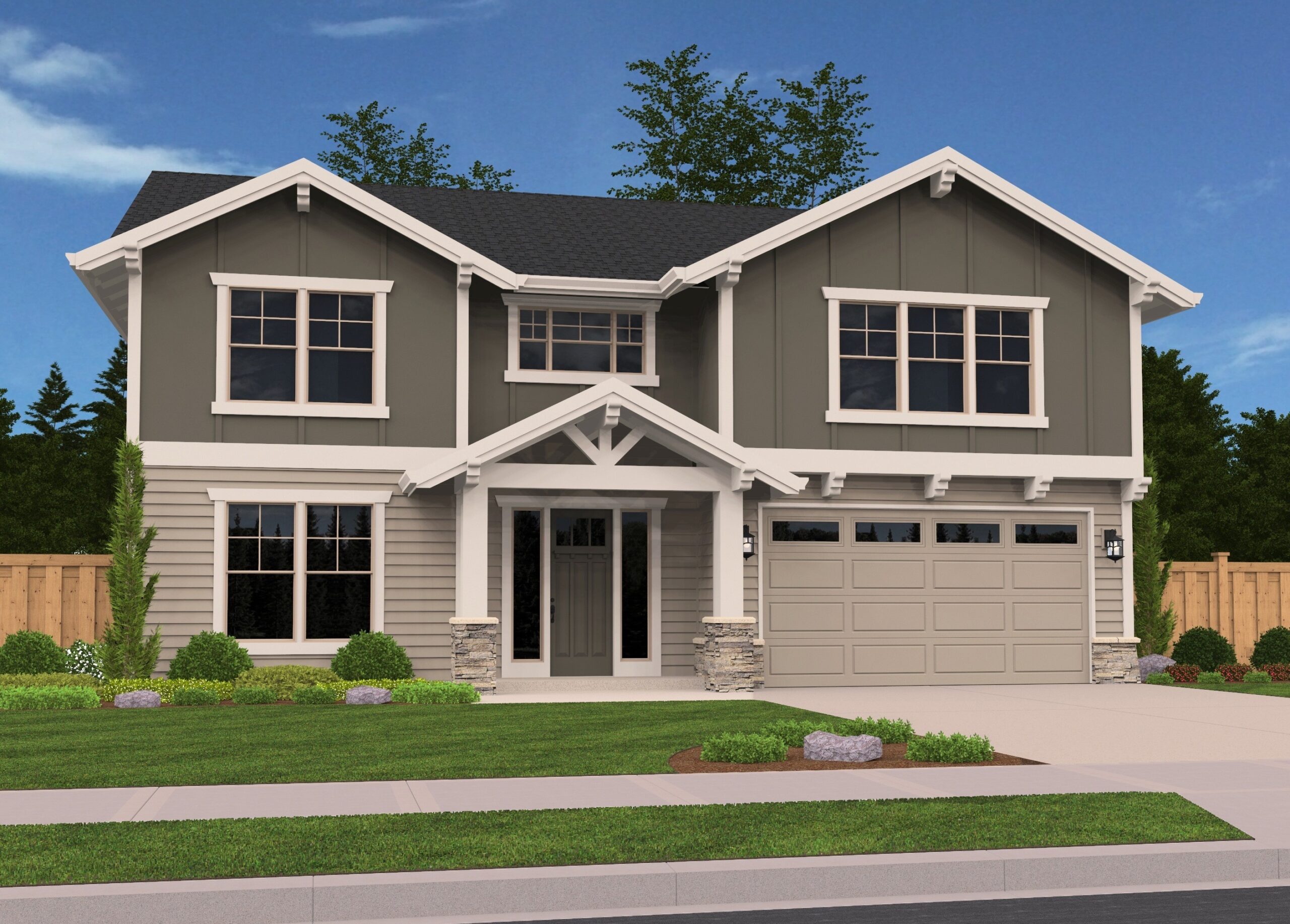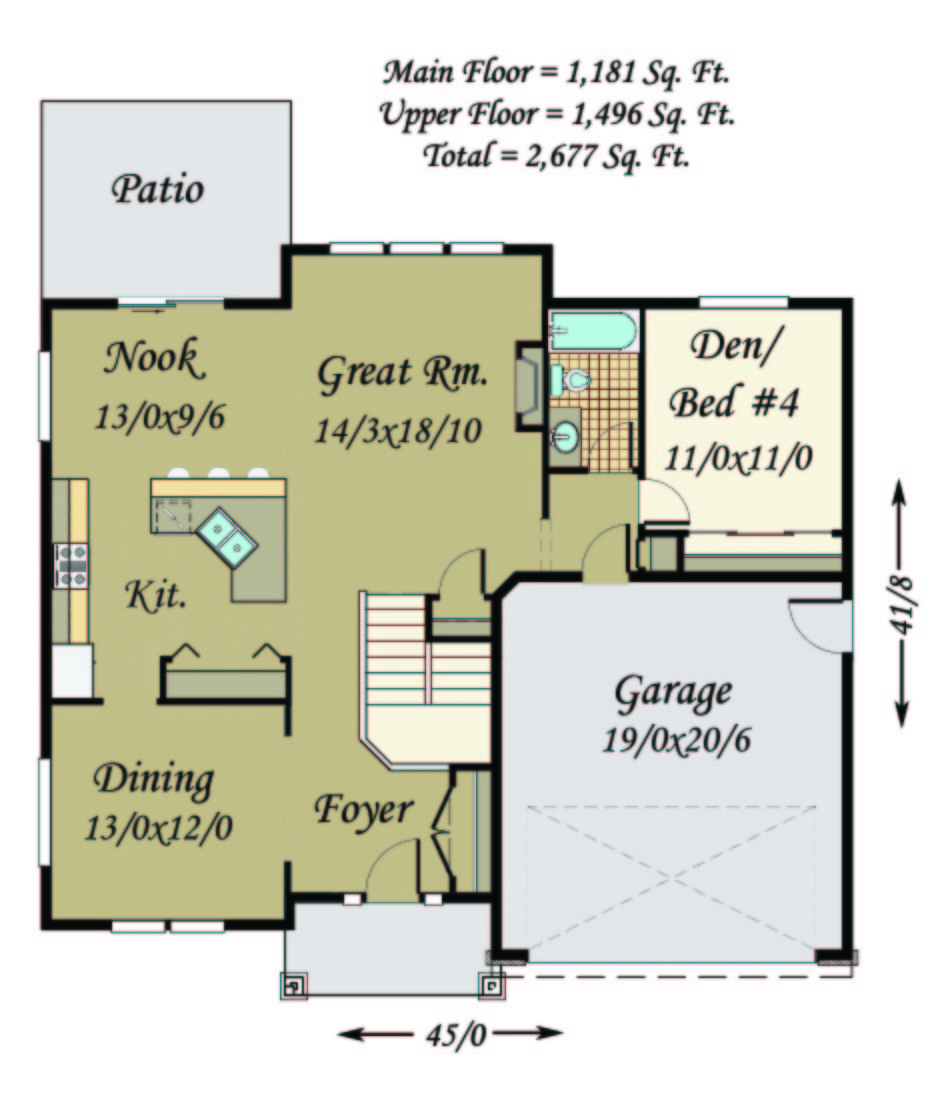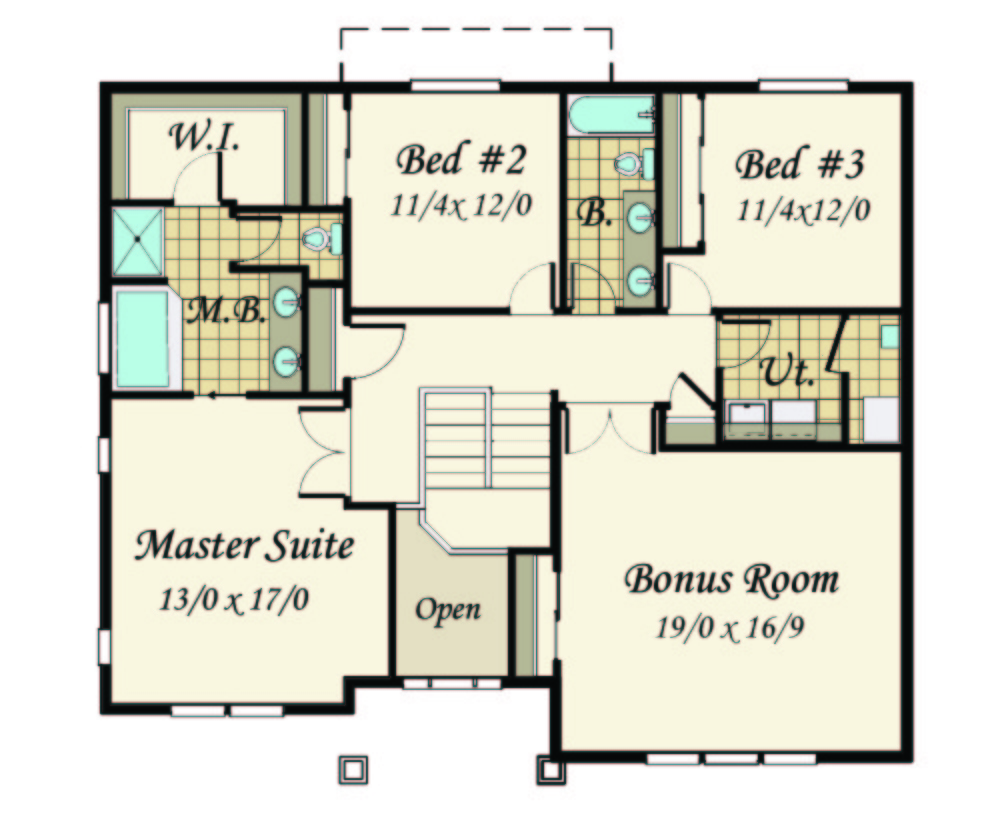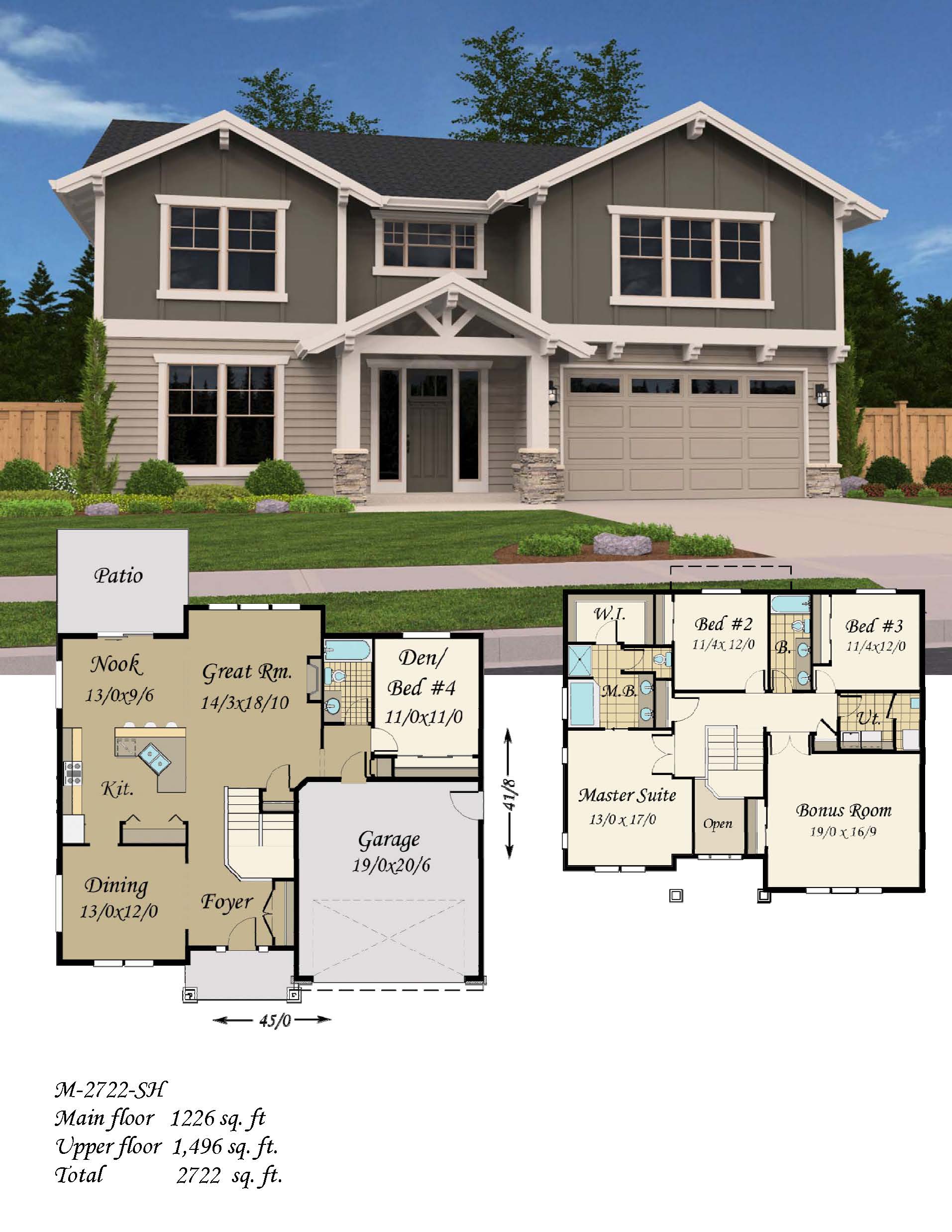Plan Number: M-2722-SH
Square Footage: 2722
Width: 45 FT
Depth: 41.66 FT
Stories: 2
Primary Bedroom Floor: Main Floor
Bedrooms: 4
Bathrooms: 3
Cars: 2
Main Floor Square Footage: 1266
Site Type(s): Flat lot, Multiple View Lot, shallow lot
Foundation Type(s): crawl space post and beam
Grayhawk
M-2722-SH
This Traditional, Craftsman, and Country, the Grayhawk House Plan is an outstanding family and multi-generational house that is not only cost effective it’s attractive too. There is a central island based kitchen with a large nook, eating bar and a formal dining room which could be converted easily to a den. A main floor guest suite is complete with large closet and full bathroom which secures this home for any family situation. Upstairs are three very nice sized bedrooms, a large utility room and a bonus room that you could play pool in.
The house is designed as an energy star envelope insuring very affordable utility bills over the life of the home. This is also a remarkably shallow home that fits most any lots depth.
Building a home that conforms to your distinctive demands and tastes is our dedication. Initiate your journey by exploring our website, where you’ll discover a varied assortment of customizable house plans. Partner with us, and we’ll customize these plans to suit your





Reviews
There are no reviews yet.