Plan Number: MM-2673
Square Footage: 2673
Width: 62.25 FT
Depth: 79 FT
Stories: 2
Primary Bedroom Floor: Main Floor
Bedrooms: 4
Bathrooms: 3
Cars: 2
Main Floor Square Footage: 1929
Site Type(s): Cul-de-sac lot, Flat lot, Rear View Lot, Side Entry garage
Foundation Type(s): crawl space floor joist, crawl space post and beam
X-17 MOD – A Modern 3 Suite Best Selling Home Design – MM-2673
MM-2673
A Modern Masterpiece of home design that will appeal directly to a wide range of homeowners.
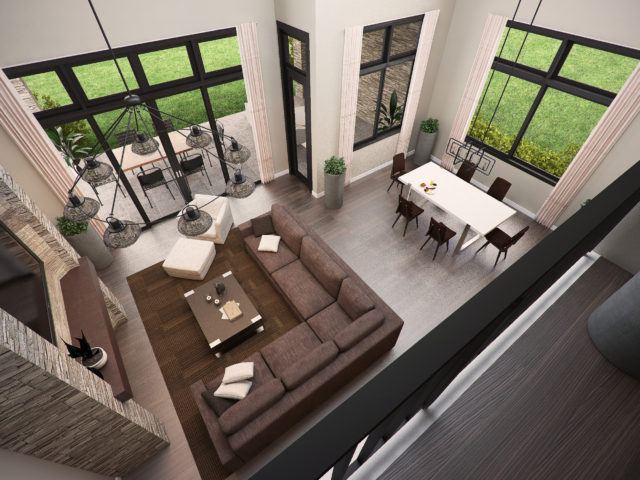
This Modern House Plan is particularly perfect for those seeking a Modern Empty Nester Home. Exciting, cutting edge Modern Architectural design greets you and as you enter this home you discover a flexible and well thought out plan. A main floor guest room adjacent to a full bath can double as a home office. The light-filled stairwell and foyer are both exciting and functional. Your privacy is preserved in this semi-private Foyer. Entering the main rooms you find a very ample and well-placed kitchen, that orients out to the voluminous and light-filled Living and Dining Spaces.
Behind these perfect rooms, is a huge covered outdoor living space complete with a full kitchen and plenty of room for dining, relaxing and a fireplace. The balance of the main floor is one of the best arrangements you will ever see. The expansive utility and mudroom have more usable space than most homes twice this size. The Master Suite is private and vaulted at the back rear corner of the design. There is a large custom shower, built-in tub, 9-foot double vanity and a wardrobe as big as many bedrooms…
Upstairs is a beautiful and flexible loft, a very large Bedroom suite with Walk-in Closet and a flexible fourth bedroom with barn door… The loft offers a beautiful connection between the lower and upper floors. All of this in a very exciting Modern Empty Nester House Plan that has everything you want most and nothing you don’t need. Walk through the design with our Interior Animation Video.
Your dream home is more than a wish; it’s a potential reality waiting to be discovered. Explore our extensive range of house plans, all open to customization based on your desires. If any plan intrigues you, don’t hesitate to get in touch. Your vision, coupled with our expertise, can result in a home that harmoniously blends comfort and aesthetic appeal.
Walk around the entire exterior of this wonderful modern house plan.

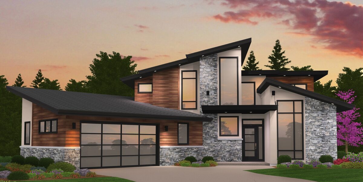
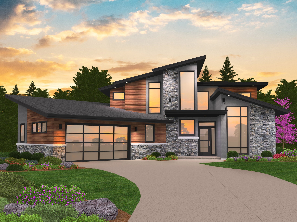
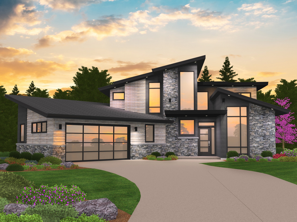
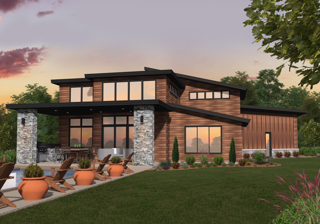
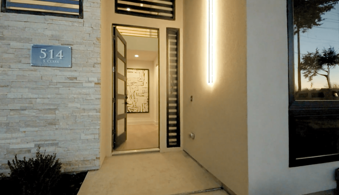
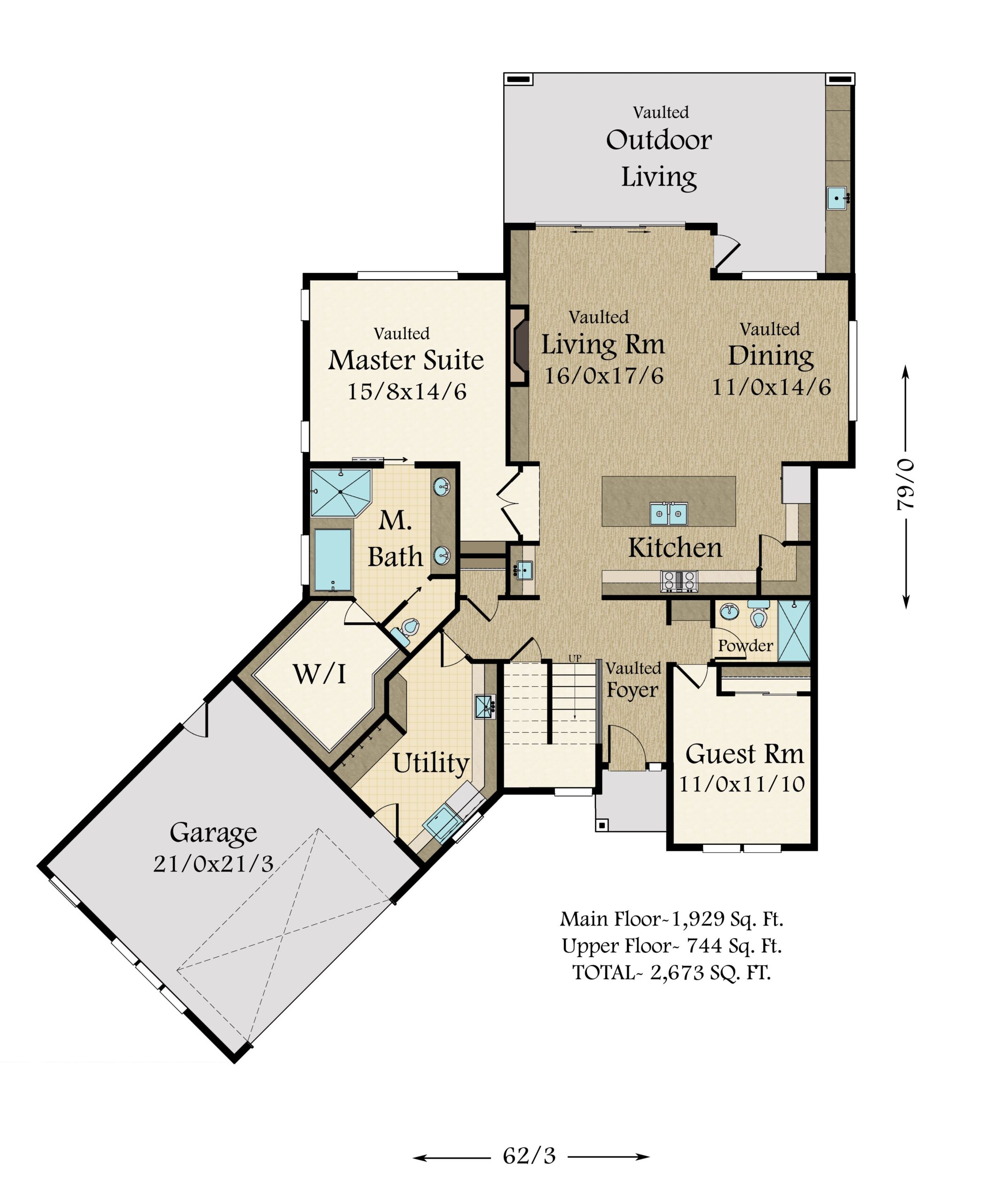
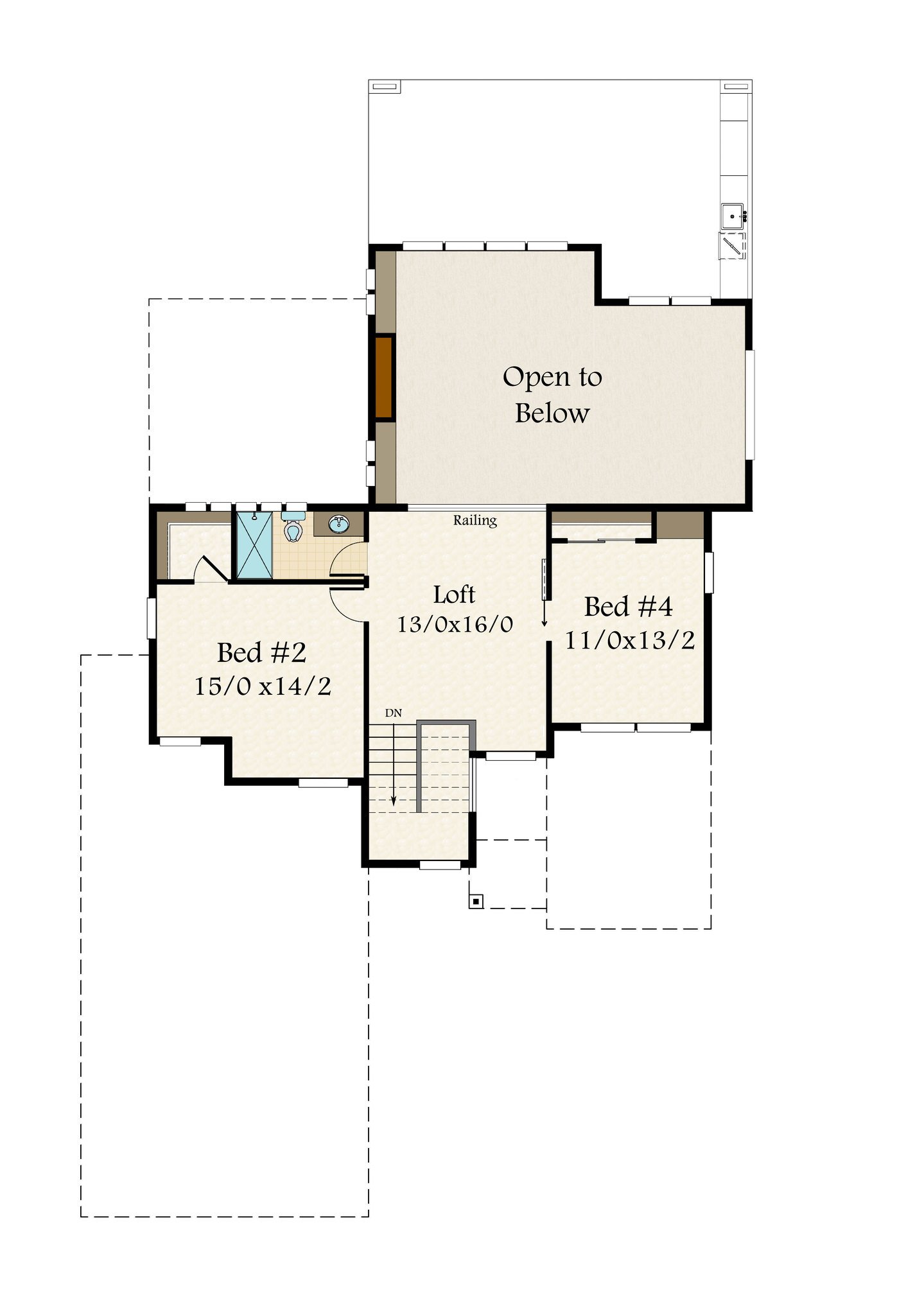
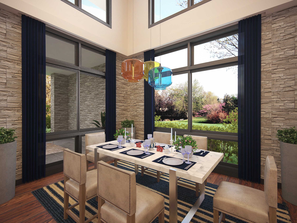
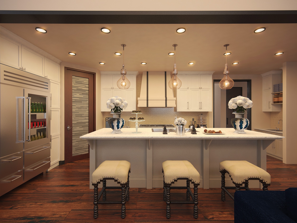
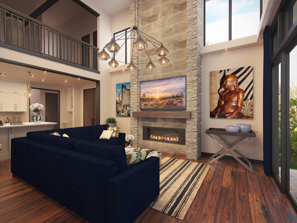
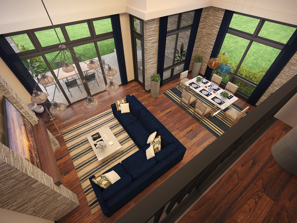
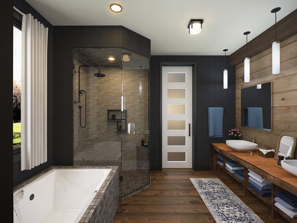
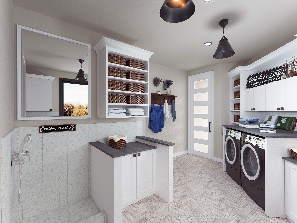
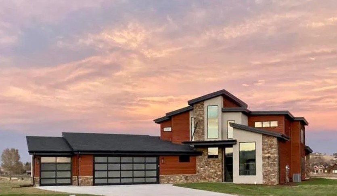
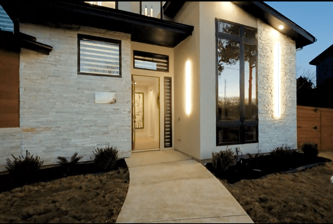
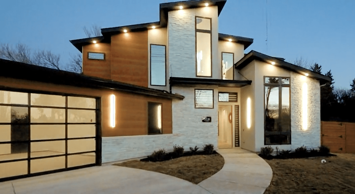
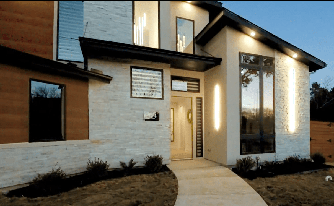
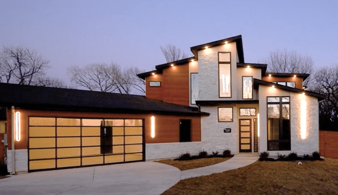
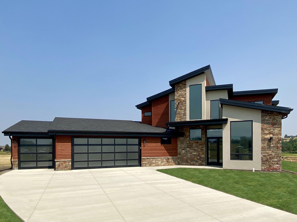
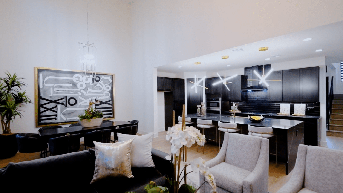
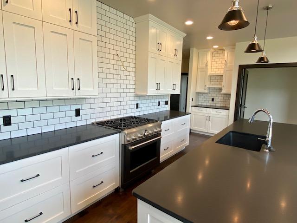
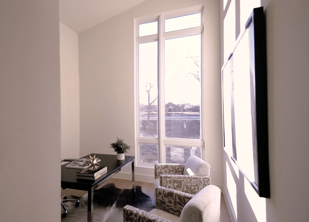
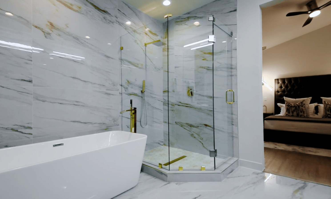
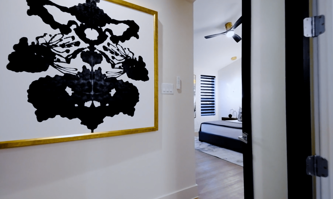
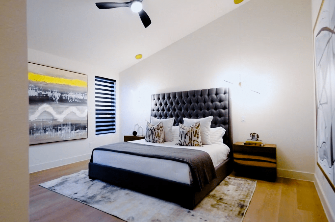
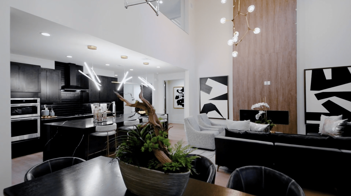
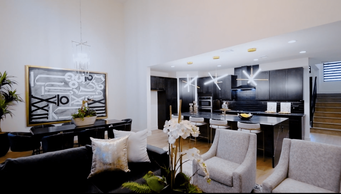
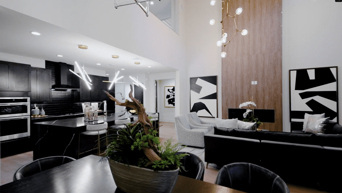
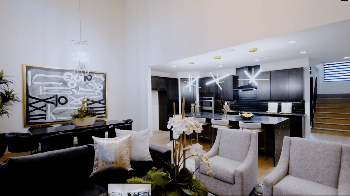
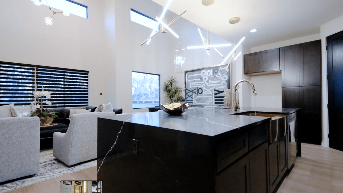
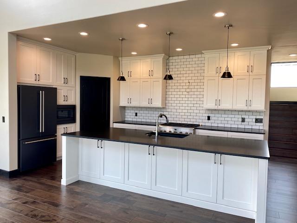
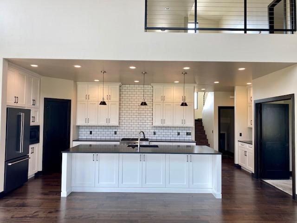
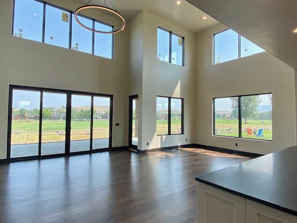
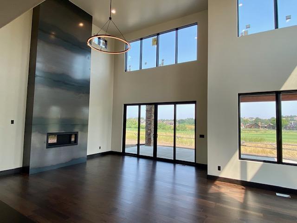
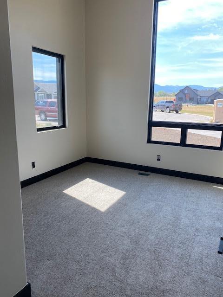
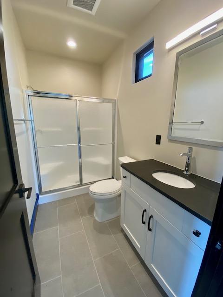
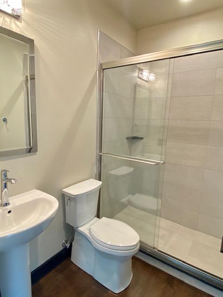
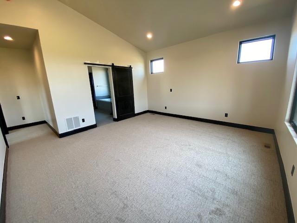
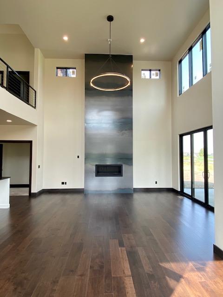
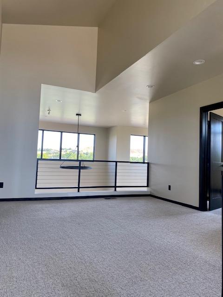
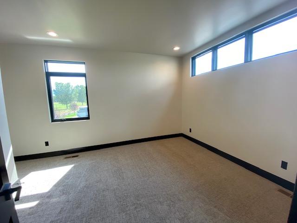
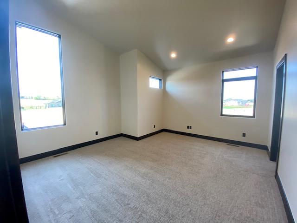
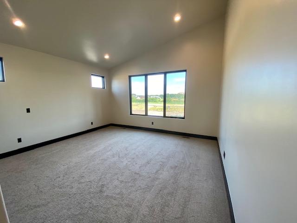
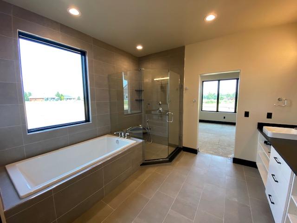
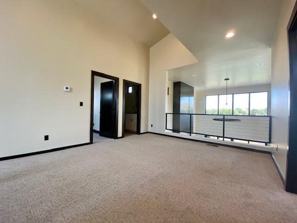
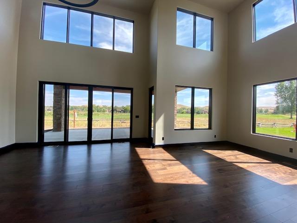
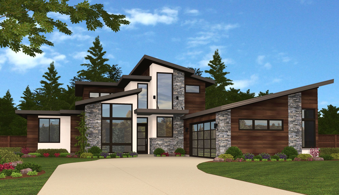
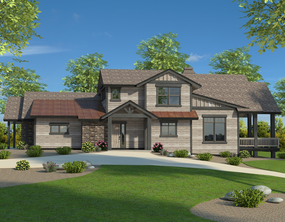
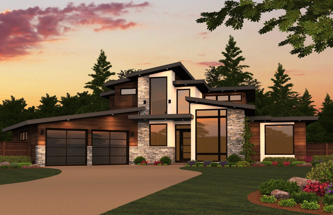
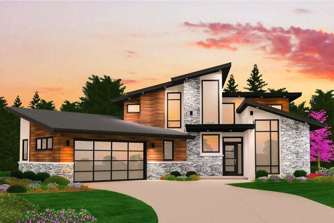
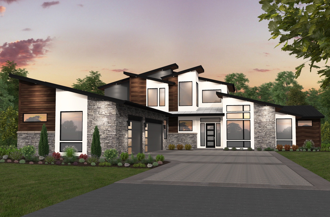
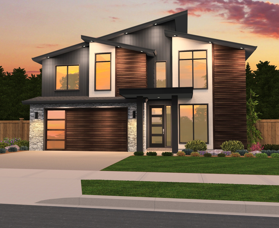


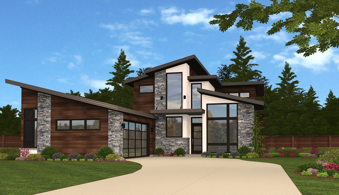
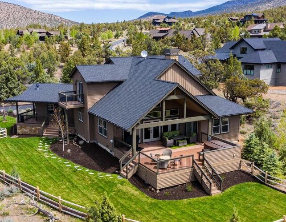
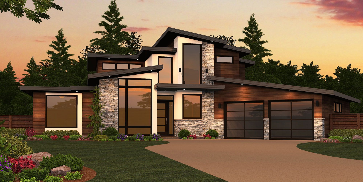
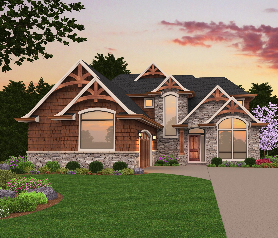
Reviews
There are no reviews yet.