Plan Number: MM-3465
Square Footage: 3465
Width: 88.1 FT
Depth: 80.3 FT
Stories: 2
Primary Bedroom Floor: Main Floor
Bedrooms: 5
Bathrooms: 4.5
Cars: 3
Main Floor Square Footage: 2813
Site Type(s): Flat lot, Front View lot, Garage forward, Rear View Lot
Foundation Type(s): crawl space floor joist
Taliesen – Best Selling Modern Style House plan 3 car garage – MM-3465
MM-3465
Stunning Modern Prairie Style
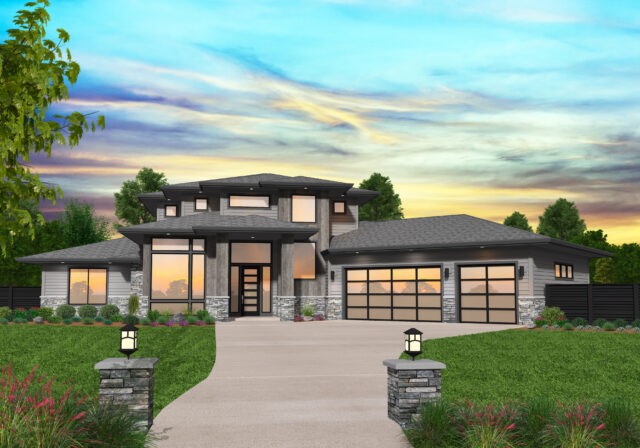 This Modern Prairie Style House plan is a multi-generational home ready for anything that you can throw at it. After entering through the grand two story foyer, you will arrive at the two story great room. Here you will find a fireplace, folding doors to the outdoor living room, and open access to the kitchen and dining room. The kitchen features a large central island with loads of counter/prep space. At the corner of the kitchen is a walk-in pantry with a pass-through access to the utility room. The large social kitchen forms a central gathering space for the entire main floor.
This Modern Prairie Style House plan is a multi-generational home ready for anything that you can throw at it. After entering through the grand two story foyer, you will arrive at the two story great room. Here you will find a fireplace, folding doors to the outdoor living room, and open access to the kitchen and dining room. The kitchen features a large central island with loads of counter/prep space. At the corner of the kitchen is a walk-in pantry with a pass-through access to the utility room. The large social kitchen forms a central gathering space for the entire main floor.
The master suite of this modern Prairie Style farmhouse is spectacular. Placed at the rear of the home, it allows you to maintain privacy as well as take advantage of a view. The master bath includes his and hers sinks, a separate tub and shower, and a large private toilet space. The bathroom also has a dedicated make-up/vanity between the tub and shower. The walk-in closet is massive, and has direct access to the utility room, making laundry day a cinch.
The other side of the main floor includes two large bedroom suites; each includes a full bathroom and a walk-in closet. Because of the strategic bathroom/closet placement, these rooms do not directly share a wall. The den at the front of the home has a powder room close by as well as its own closet, and can easily function as a fifth bedroom.
Upstairs you’ll find a flex room, full bathroom, and a bedroom overlooking the rear of the home. The flex room/loft space is open to the great room below. The three car garage of this magnificent Modern Prairie Style Home Design includes a separate large door at the rear for lawnmower/golf cart/etc. access, as well as a dog wash station at the front.
Explore the vast array of options within our extensive range of customizable house plans, providing abundant opportunities for personalization. If you come across designs that resonate with you during your browsing, feel free to reach out to us. Collaboration lies at the heart of our philosophy, as we strongly believe that through collective input, we can craft a design that not only brings your vision to life but also caters to your specific needs.

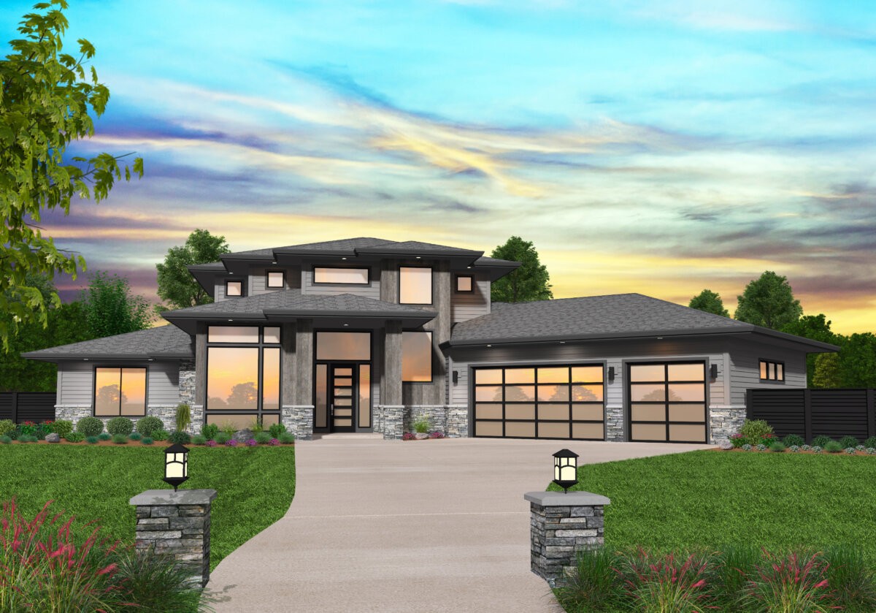
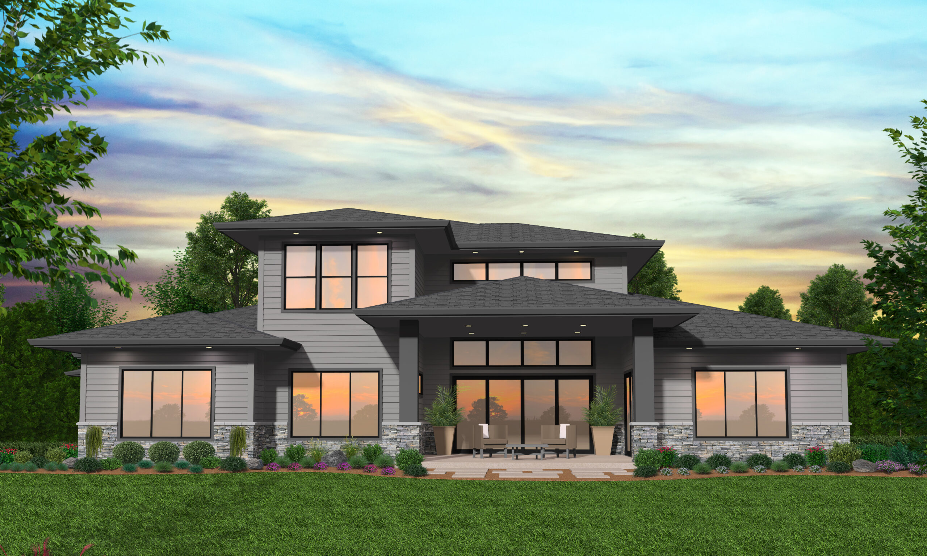
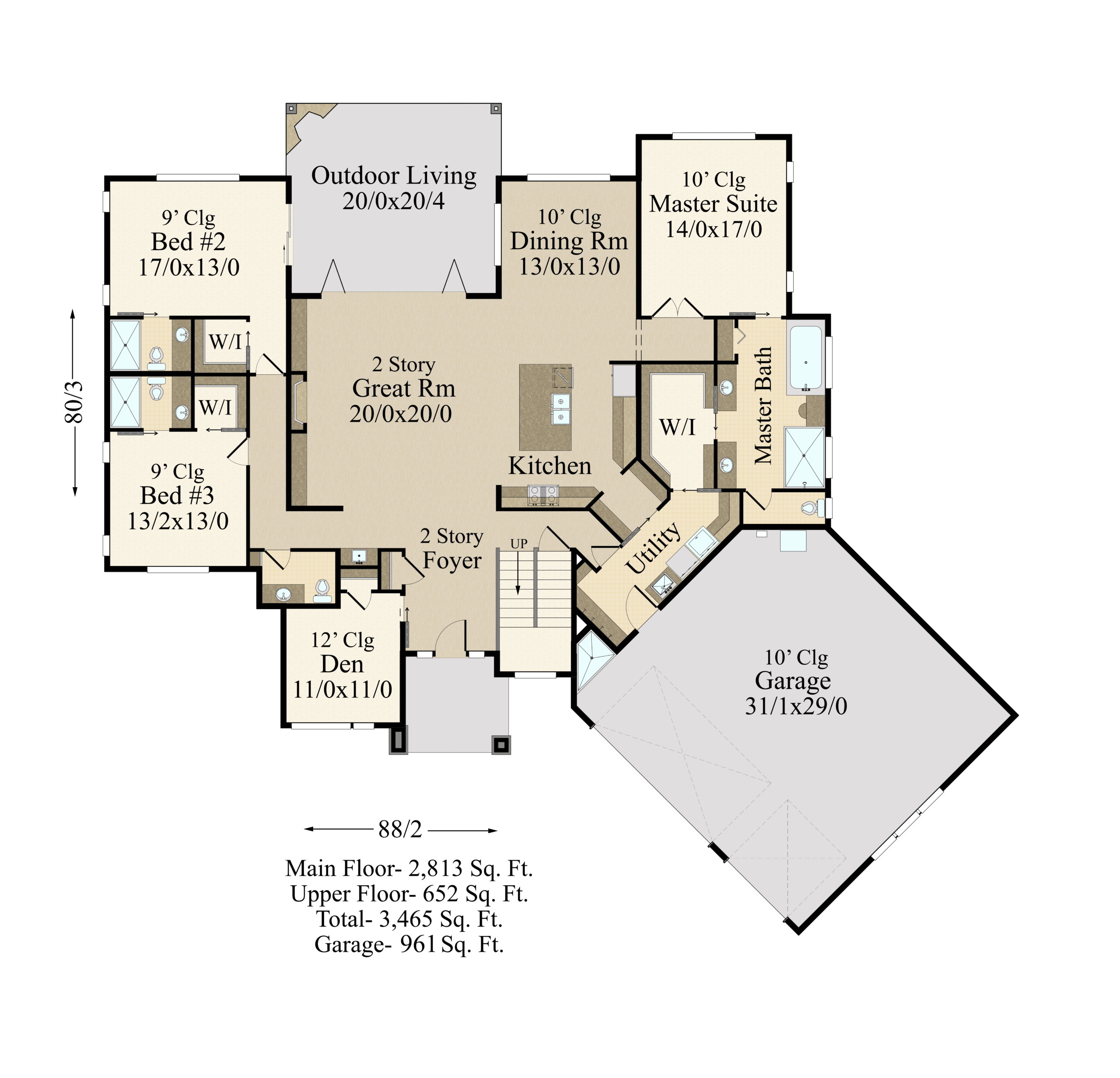
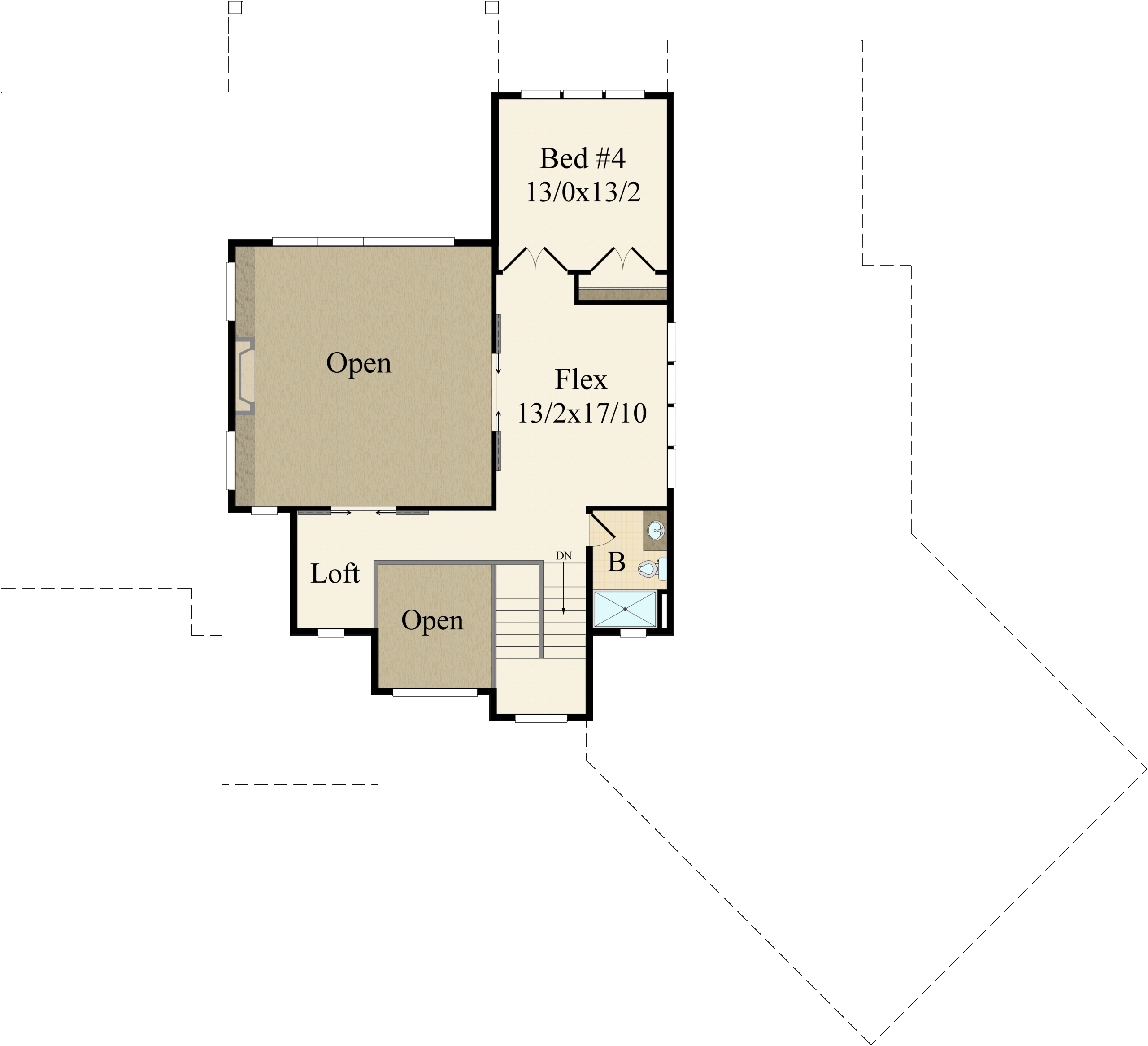
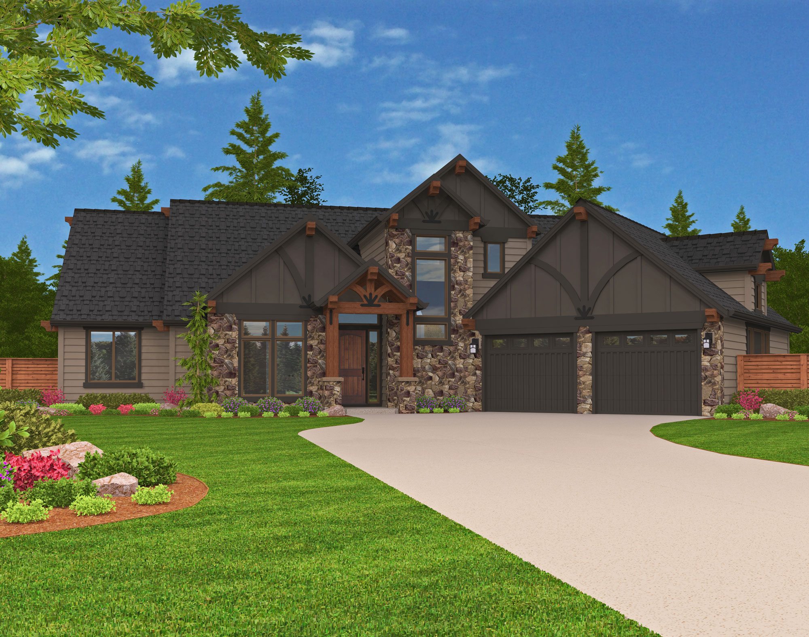
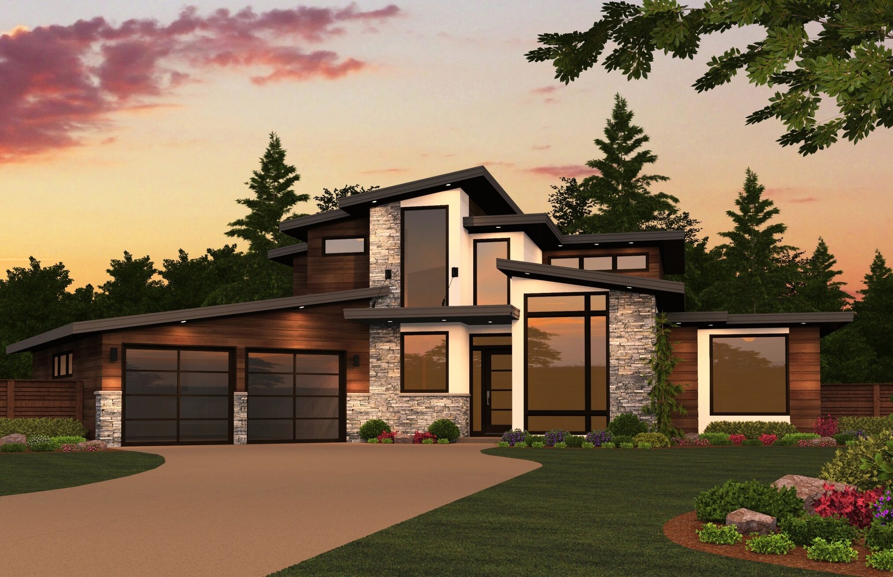
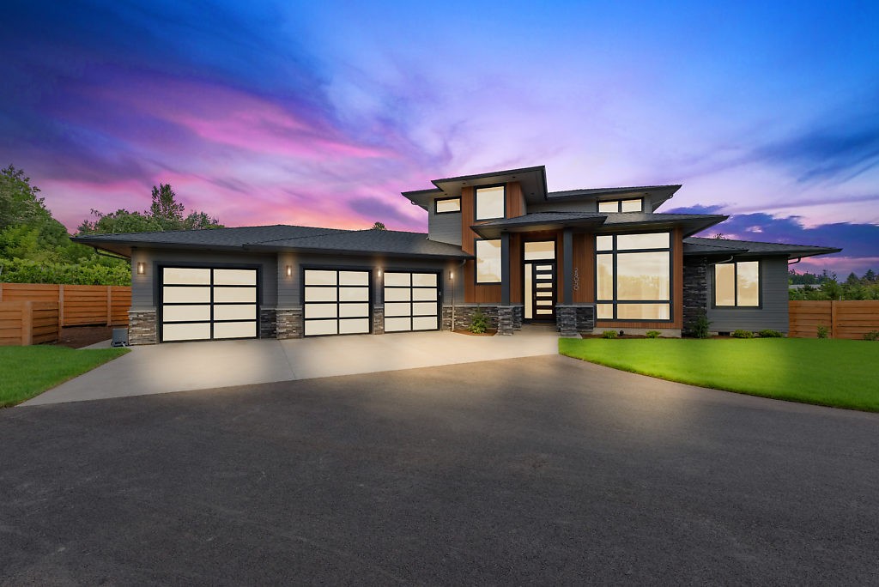
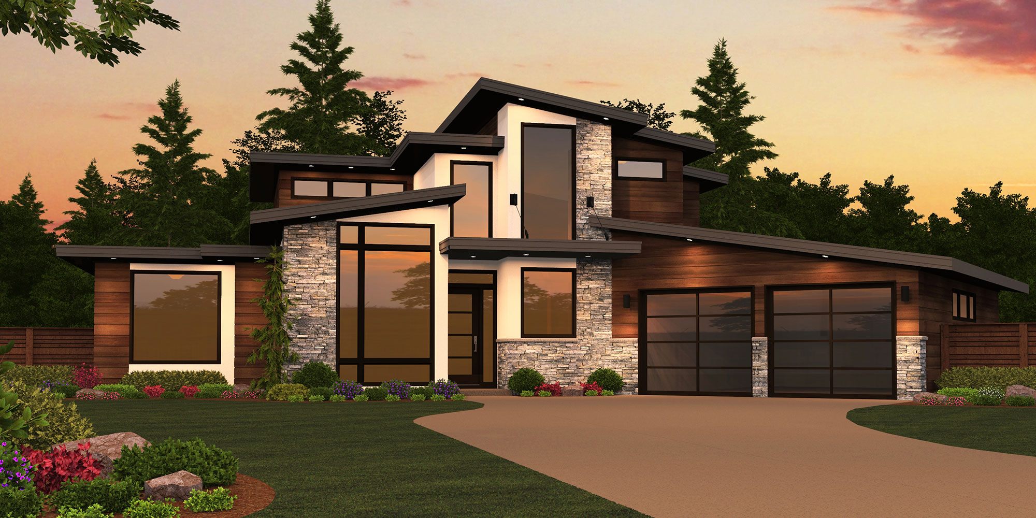
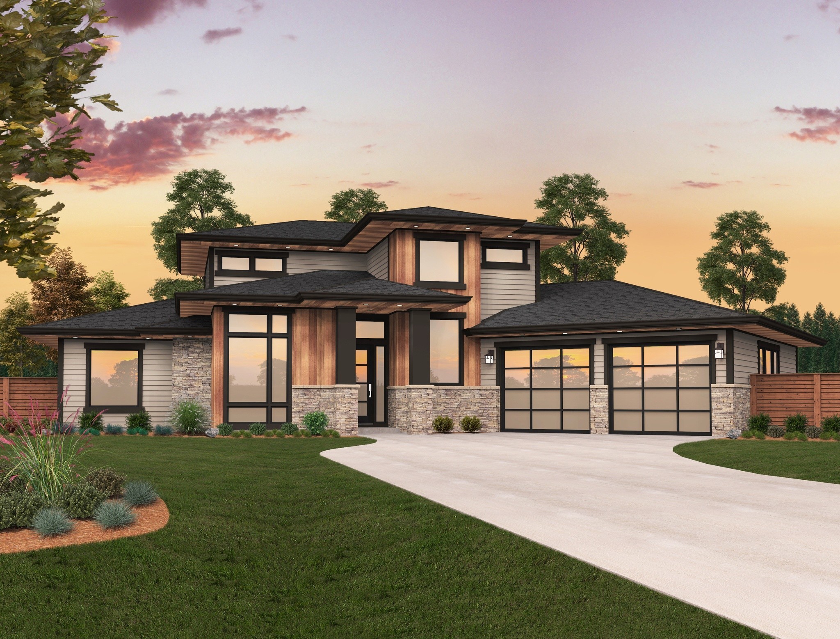
Reviews
There are no reviews yet.