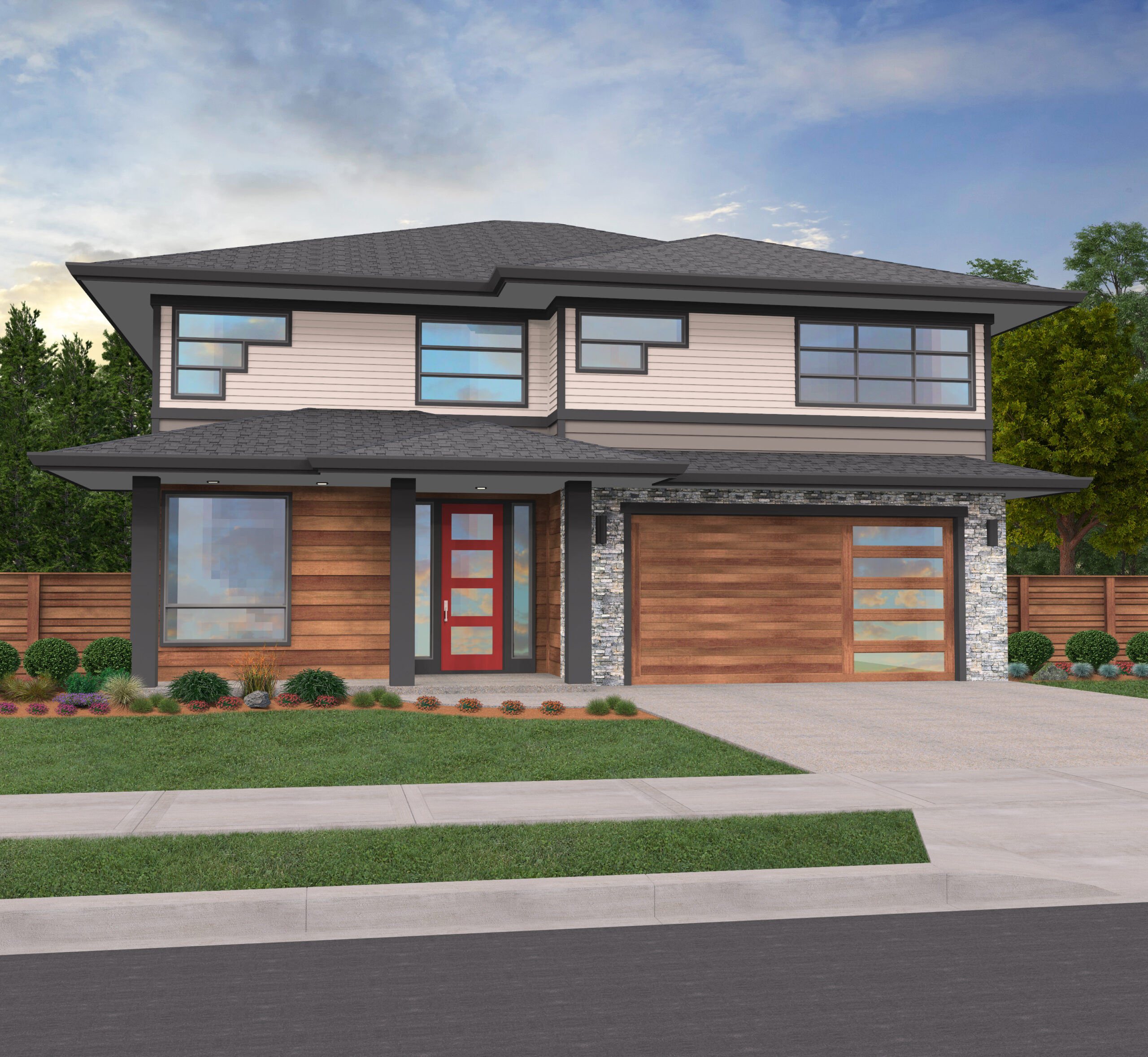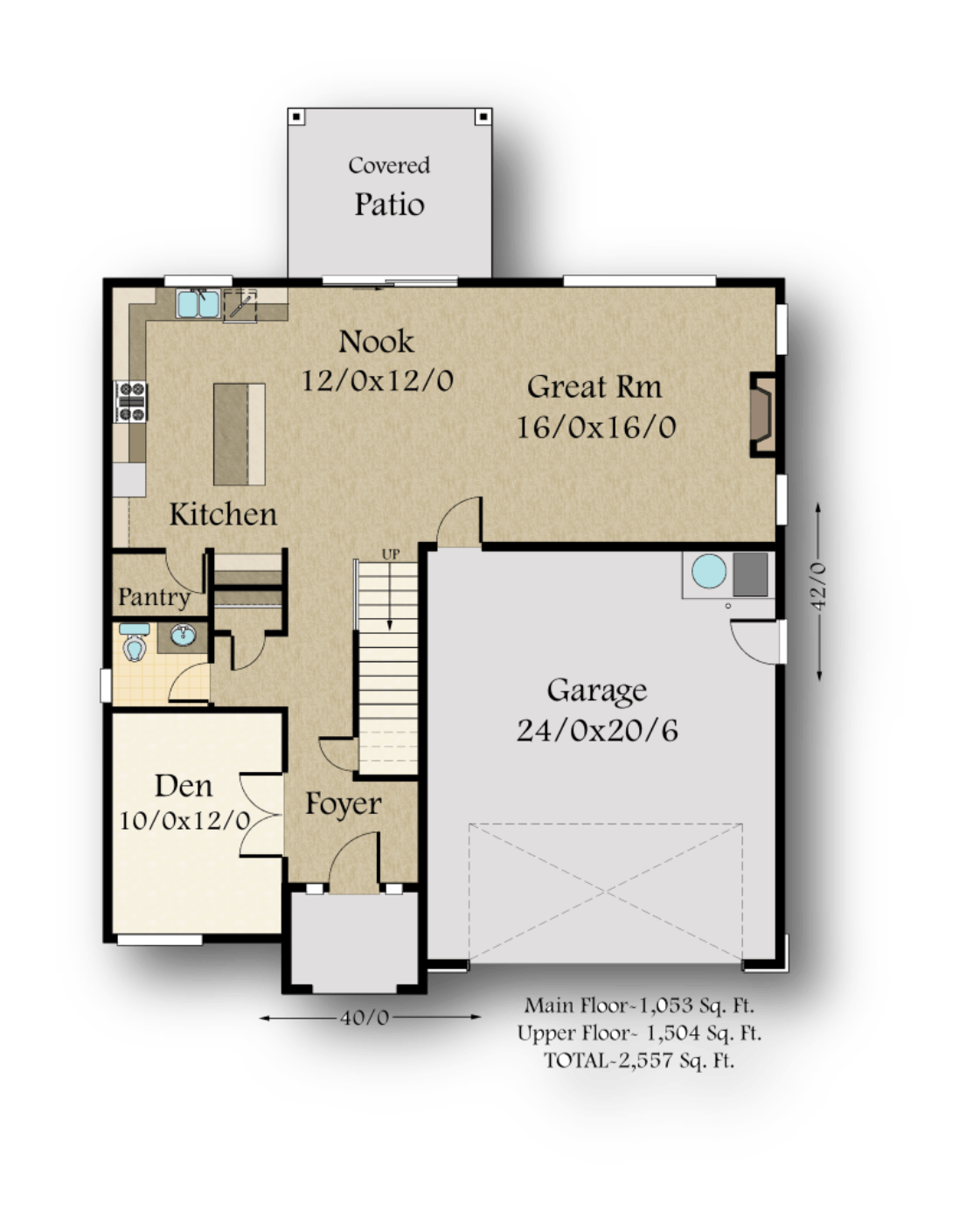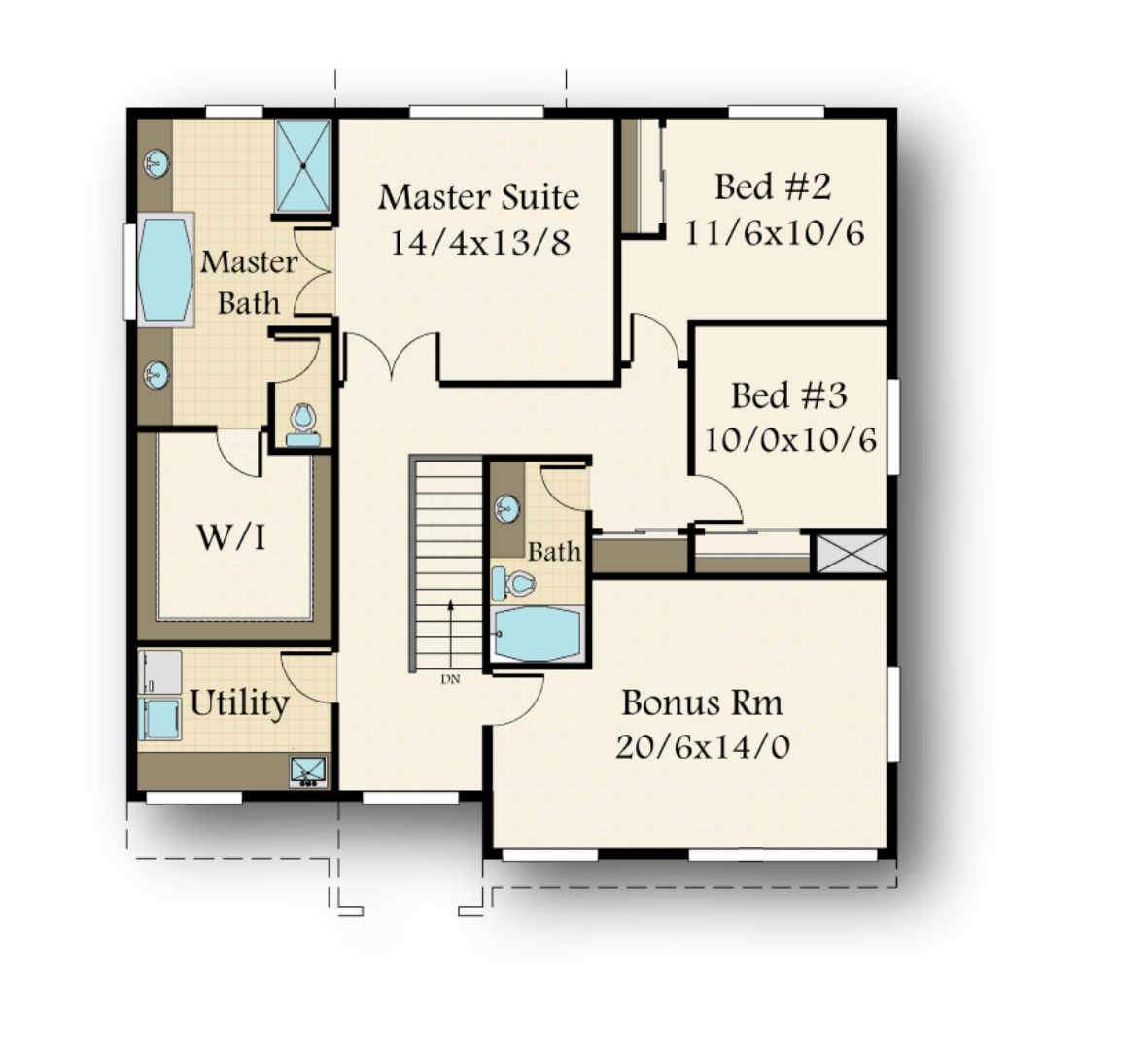Plan Number: MM-2557-CH
Square Footage: 2557
Width: 40 FT
Depth: 42 FT
Stories: 2
Primary Bedroom Floor: Upper Floor
Bedrooms: 3
Bathrooms: 2.5
Cars: 2
Main Floor Square Footage: 1053
Site Type(s): Flat lot, Garage forward, Rear View Lot
Foundation Type(s): crawl space floor joist, crawl space post and beam
Swordfish – Modern 2 Story Huge Primary Large Bonus – MM-2557-CH
MM-2557-CH
Two Story Modern Beauty with Great Upper Floor
This Two Story Modern Beauty, the Swordfish Plan has been combined with a lovely prairie exterior and an ultra-functional family floor plan which is stunning. The main floor includes an open concept kitchen, nook, and great room, making for an easy flowing and family-friendly living area. The kitchen has a generous island, an L-shaped layout, and a walk-in pantry next to the refrigerator. Also on the main floor is a 10′ x 12′ den, accessed by a pair of gorgeous french doors, as well as the two-car garage, and a covered patio. The upper floor is where we’ve placed all of the bedrooms, as well as a spacious bonus room, and the utility room. The master suite, also on the upper floor, has two sets of french doors, one to access the bedroom, and the other to access the master bath. The master bath is truly spectacular, with an alcove tub flanked on either side by his and her sinks. The shower is to the right of the french doors, while the private toilet is to the left. The master bath also includes a very large U-shaped walk-in closet.
Assisting individuals in turning their dreams of homeownership into reality is incredibly fulfilling for us. We’re eager to assist you in bringing your vision to fruition. Explore our website to discover our extensive selection of customizable house plans designed to inspire creativity. If any of these designs resonate with you, don’t hesitate to get in touch. We’re here to customize them to suit your specific needs.




Reviews
There are no reviews yet.