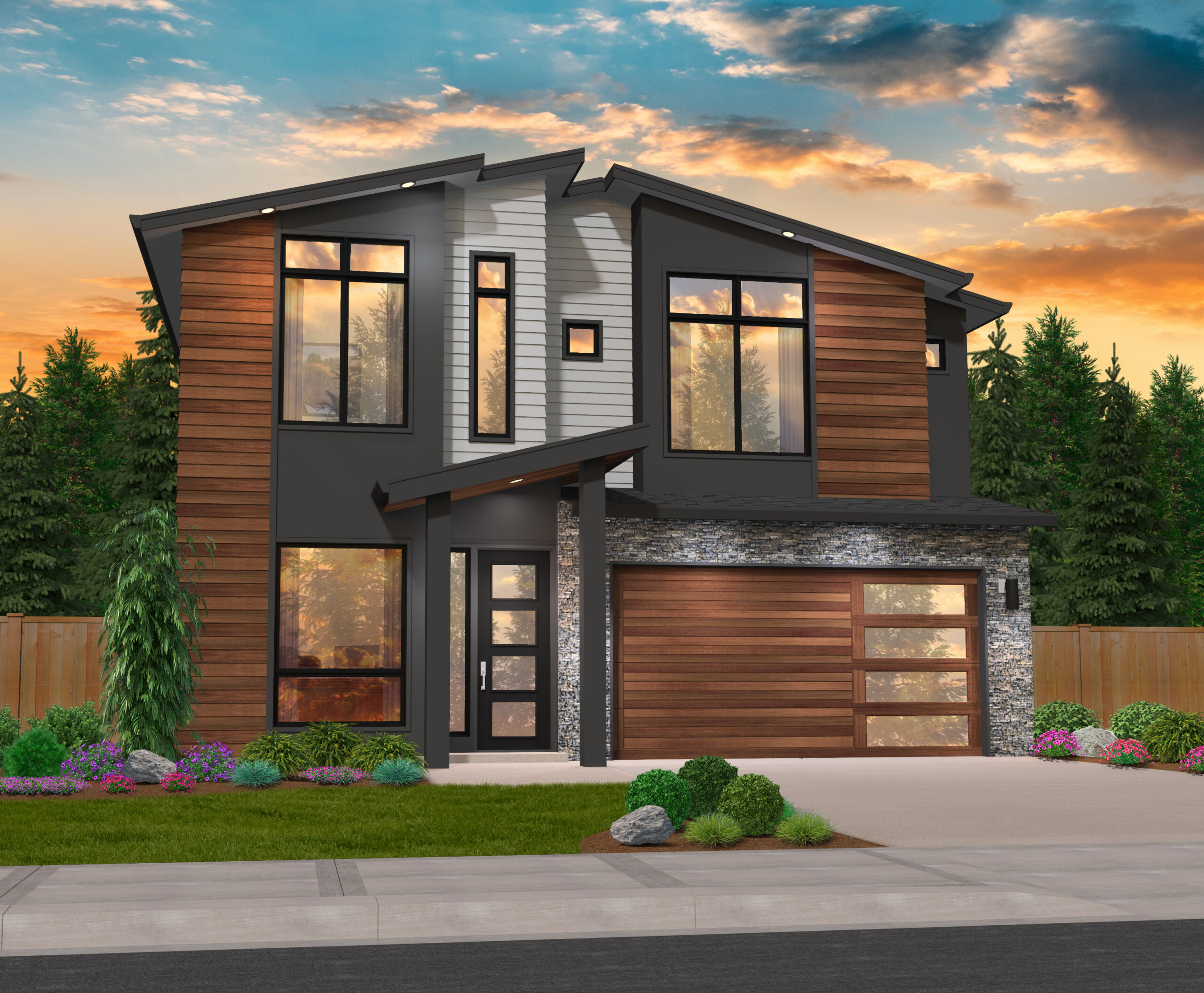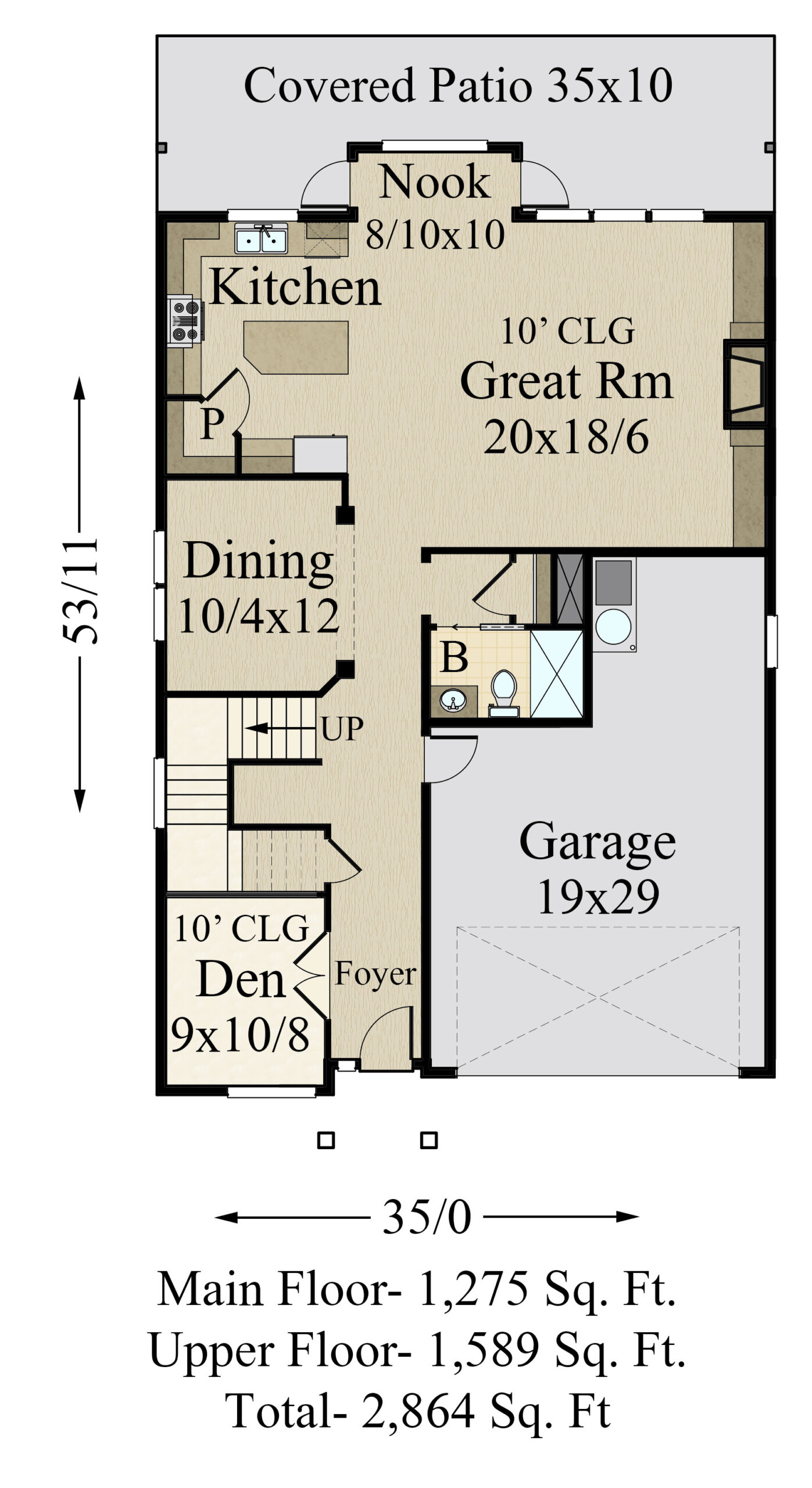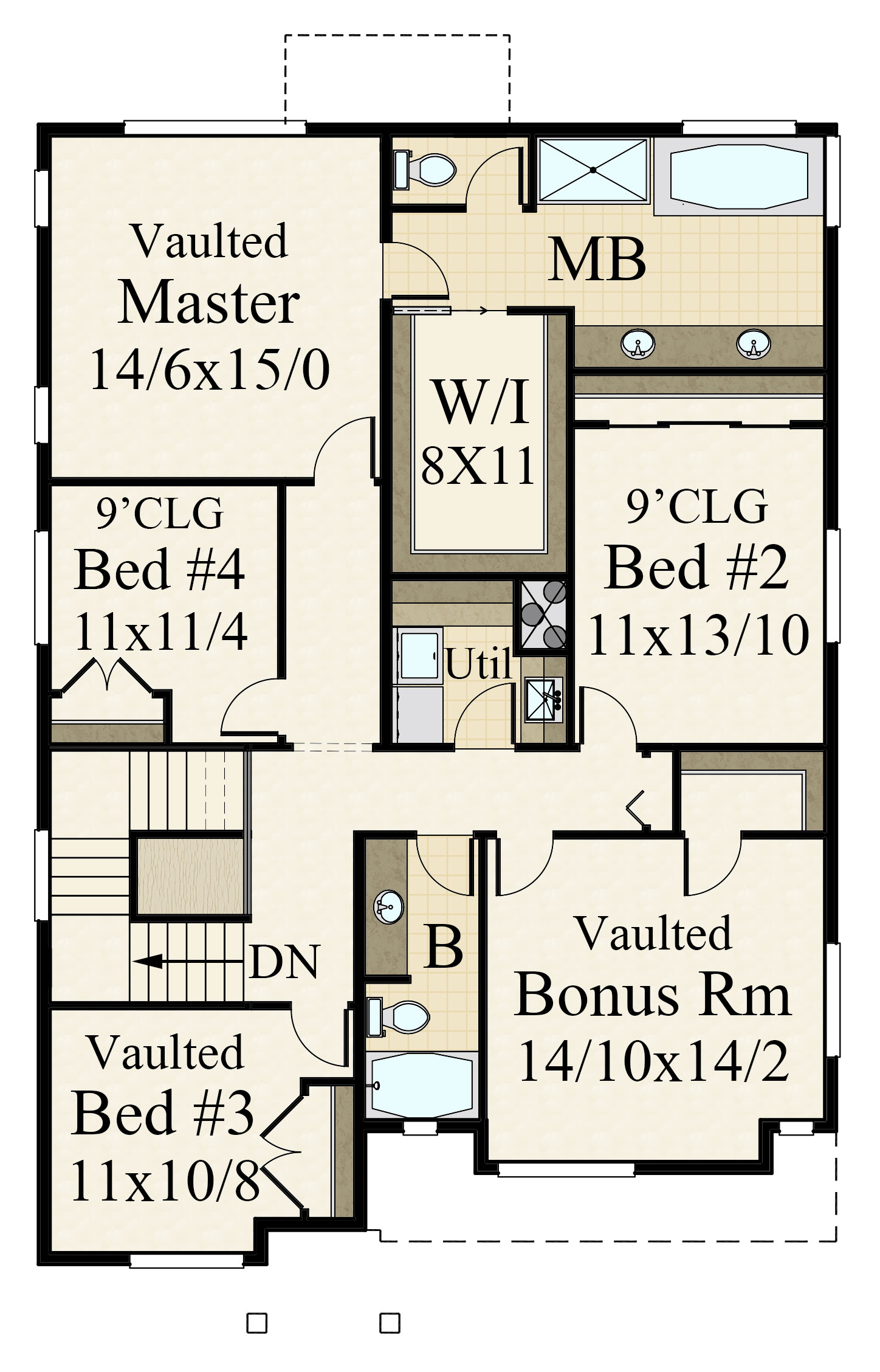Plan Number: MM-2864
Square Footage: 2864
Width: 35 FT
Depth: 53.9 FT
Stories: 2
Primary Bedroom Floor: Upper Floor
Bedrooms: 5
Bathrooms: 3
Cars: 2
Main Floor Square Footage: 1275
Site Type(s): Flat lot, Garage forward, Garage Under, Rear View Lot
Foundation Type(s): crawl space floor joist, crawl space post and beam, slab
Permanent Sunset – Popular Two Story Shed Roof Modern House Plan – MM-2864
MM-2864
Shed Roof Modern House Plan
We at Mark Stewart Home Design take great pride in only creating homes we’d be happy to have our friends and family live in. Imagine yourself pulling up to your brand new 2800 square foot, shed roof modern home. The gently sloping yet sharp and distinguished roof line signals that this home is special. The exterior embraces natural materials and a unique silhouette.
Upon entry of the home, you’ll see before you a long, elegant foyer, augmented on the left side by the den (with a 10′ ceiling) and the dining room, and on the right side by a full bathroom, garage access, and a coat closet. The bulk of the main floor consists of a core living area with an open kitchen/great room layout. Tucked at the back of the home just beyond the kitchen is a small dining nook with dual access to the rear covered patio. This makes entertaining a breeze in the summer months; everybody stays connected while still having plenty of privacy for conversation.
All of the bedrooms in this plan sit on the upper floor. Coming up the stairs, you can head right to on of the vaulted bedrooms, straight to find another bedroom and the large vaulted bonus room, or left to head to the main suite. The main bedroom suite benefits from placement at the rear of the home. This affords privacy, comfort, and tons of natural light. This particular bedroom suite includes a bathroom with all of the amenities one could want. A huge walk-in closet, a private toilet, side by side sinks, and s separate shower and tub round out the bathroom.
The prospect of helping you realize the home you’ve always wanted excites us. Take the initial step by exploring our diverse collection of customizable house plans. Should you desire to personalize any of them, please let us know, and we’ll happily customize the plans to cater to your specific needs. Your input, paired with our extensive experience, opens the door to endless possibilities in bringing your dream home to fruition. We invite you to delve deeper into our website for more shed roof modern house plans.




Reviews
There are no reviews yet.