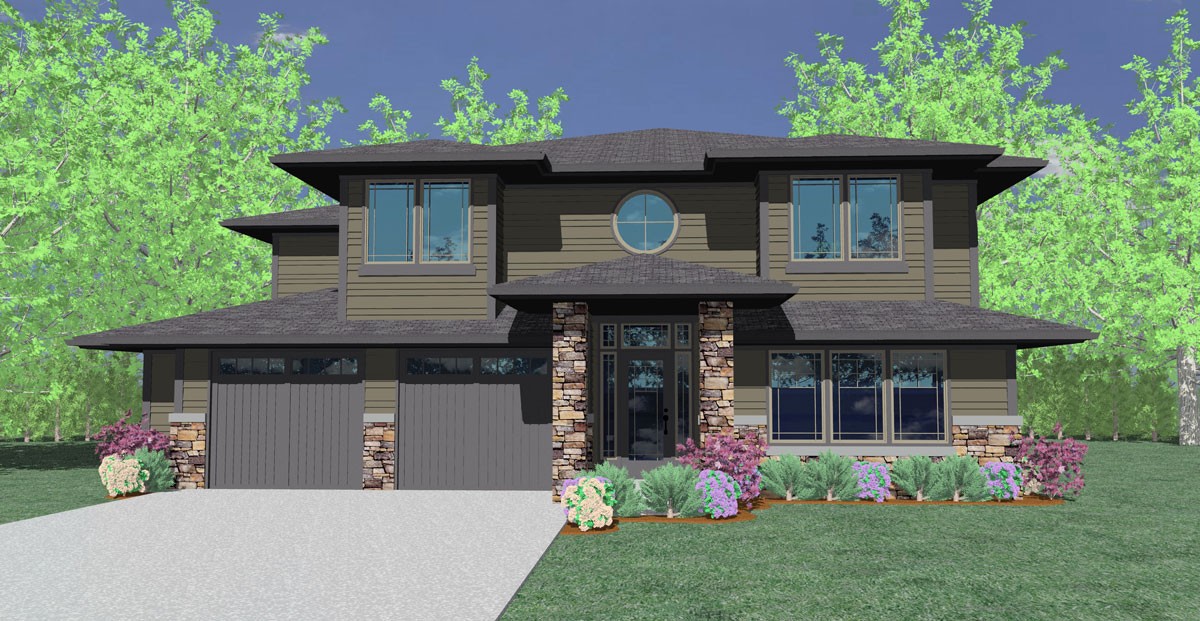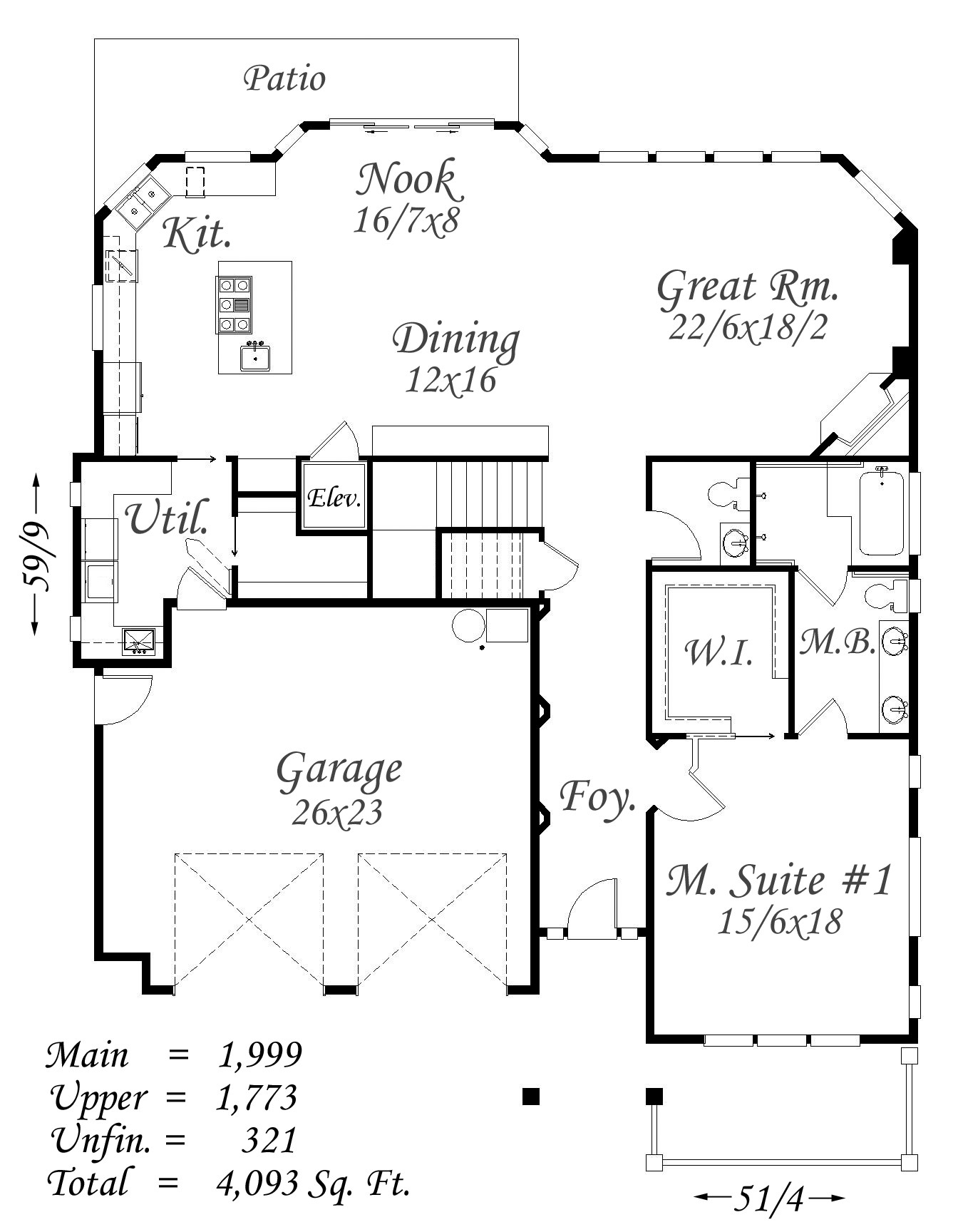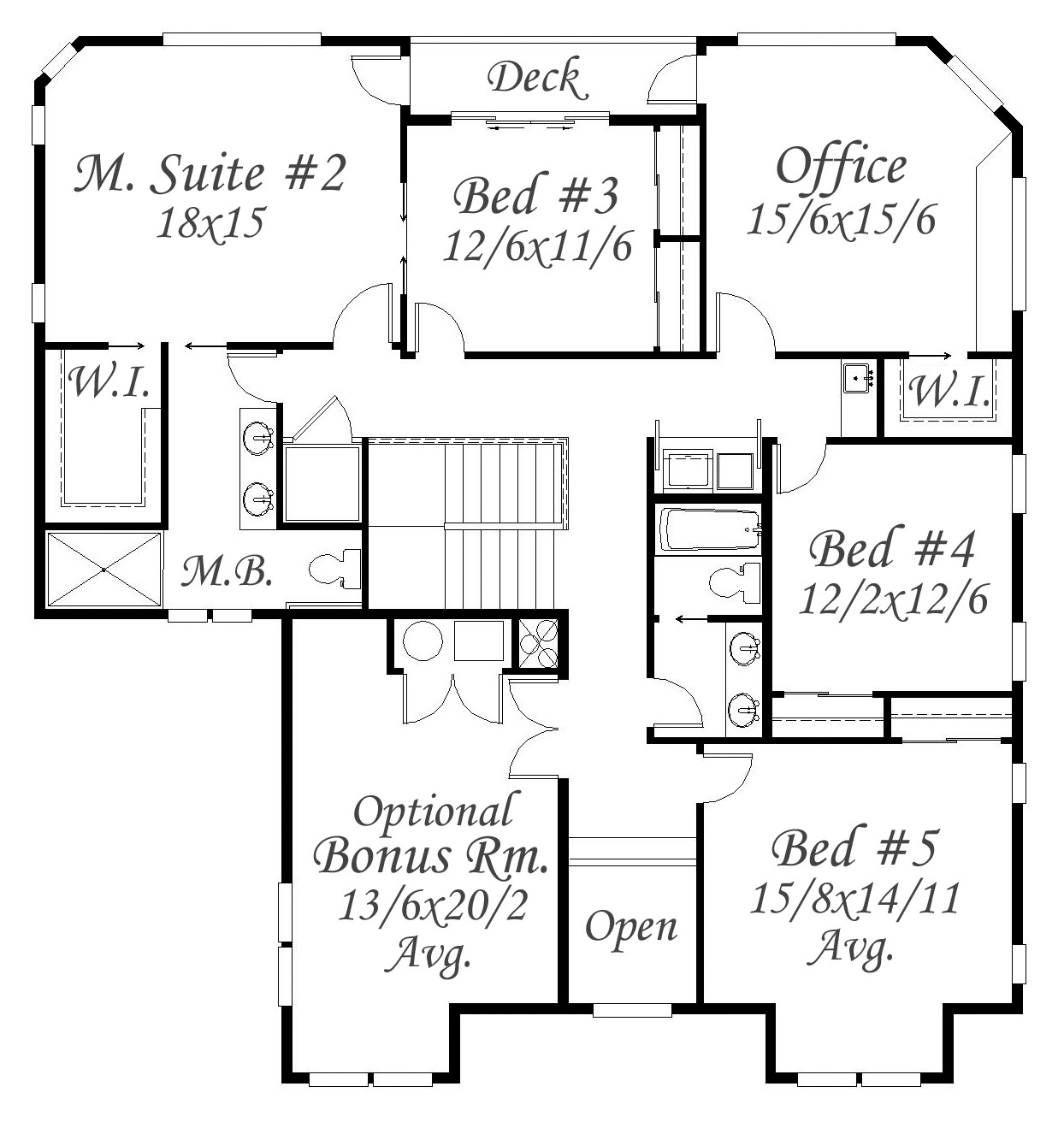Plan Number: MSAP-4093L
Square Footage: 4093
Width: 51.33 FT
Depth: 60 FT
Stories: 2
Bedrooms: 5
Bathrooms: 3.5
Cars: 2.5
Main Floor Square Footage: 1999
Site Type(s): Flat lot, Rear View Lot
Foundation Type(s): crawl space post and beam
Taliesen West
MSAP-4093L
Contemporary, Prairie, Craftsman, and Mediterranean styles, the Taliesen West is a fantastic house plan with ultimate flexibility. Its elegant Prairie Style good looks are complemented with a double master bedroom plan along with an elevator. There is a super efficient kitchen with nearby Laundry room and huge walk-in pantry. All of the relax, dining, conversation and reflection space you would ever want is on the main floor along with spacious rear facing glass. Upstairs is the second Master suite with flexible, sitting/nursery/den OR bedroom 3 nearby. Tehre is a large upstairs office here along with two additional bedrooms and a big bonus room. Originally designed for a lakefront property this home has a ton of flexibility, livability and sustainability.




Reviews
There are no reviews yet.