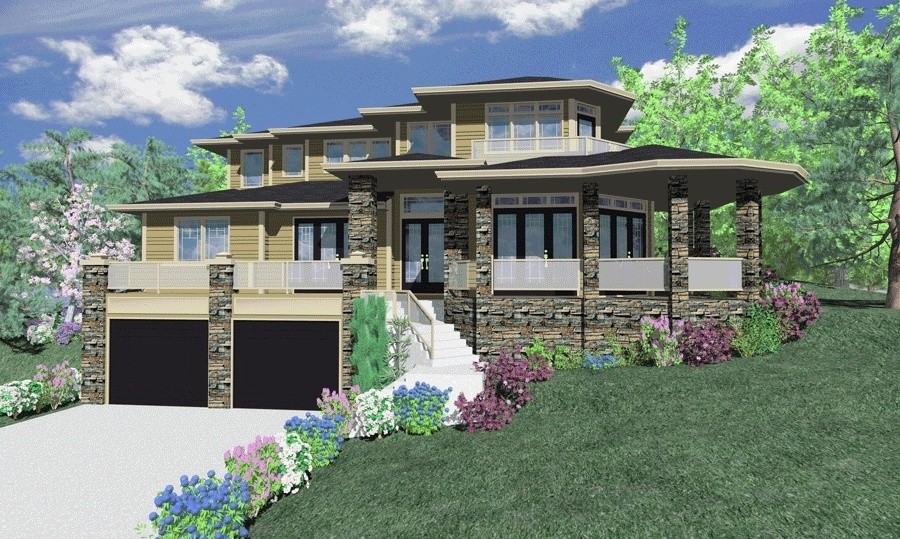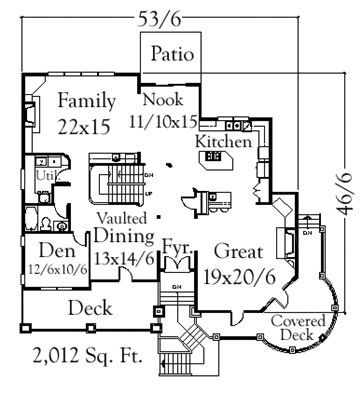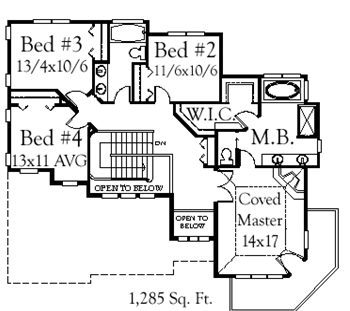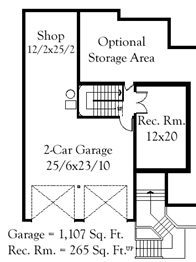Plan Number: MSAP-3297
Square Footage: 3297
Width: 53.5 FT
Depth: 46.5 FT
Stories: 3
Bedrooms: 4
Bathrooms: 3
Cars: 3
Main Floor Square Footage: 2102
Site Type(s): Front View lot, Garage Under, Up sloped lot
Foundation Type(s): crawl space floor joist, slab
3297
MSAP-3297
This home has been carefully designed for an uphill homesite with a view to the front. Everything about this design speaks of class and high style. The Great Room, Master, den and dining room face directly at the front view, while the large kitchen and family room share the back yard outlook. The rounded front porch off the great room is perfect for casual dining and relaxing. This is a home not to miss if you have an uphill view lot.





Reviews
There are no reviews yet.