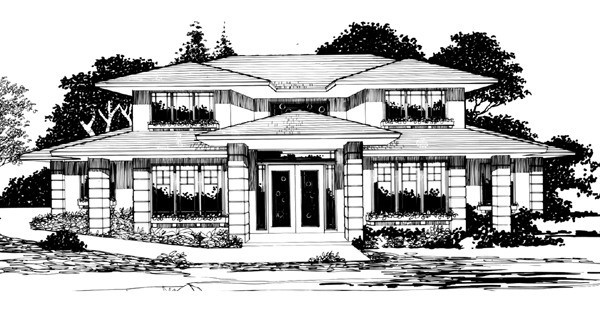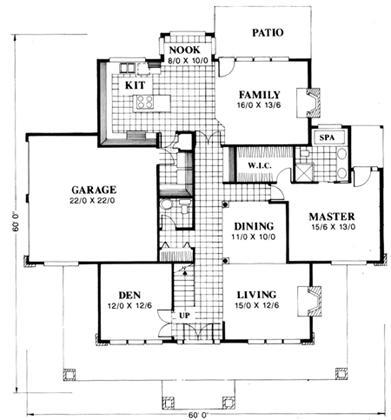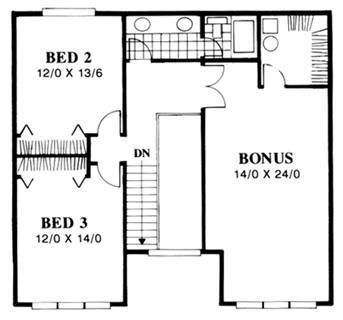Plan Number: MSAP-2535
Square Footage: 2782
Width: 60 FT
Depth: 60 FT
Stories: 2
Bedrooms: 4
Bathrooms: 2.5
Cars: 2
Main Floor Square Footage: 1799
Site Type(s): Flat lot, Side Entry garage
Outslay
MSAP-2535
If you are a fan of symetrical Frank Lloyd Wright inspired design look no further!! This home has everything in a nice tidy package, including a main floor master suite, a big family room/ kitchen complex and one of the largest bonus rooms you could ever want. We have a version of this design with a basement option and a three car garage.




Reviews
There are no reviews yet.