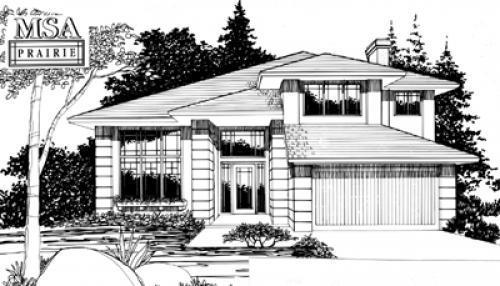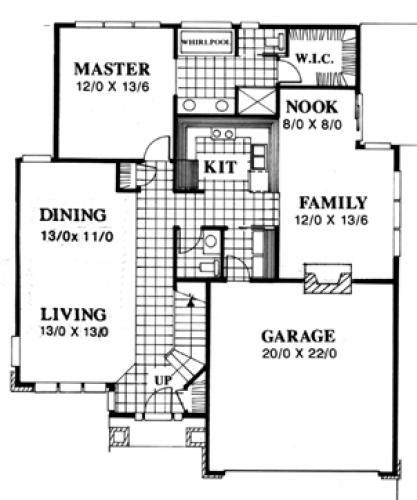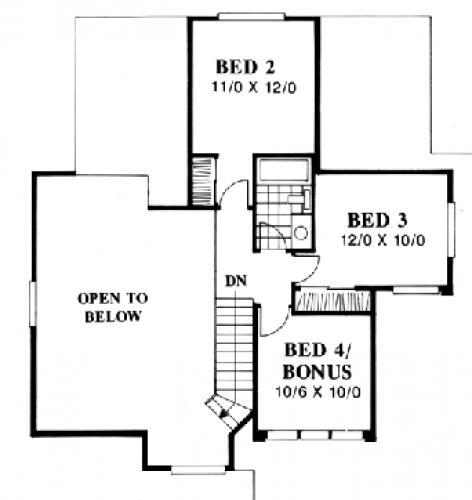Plan Number: Msap-1786cd
Square Footage: 1680
Width: 78 FT
Depth: 53 FT
Stories: 2
Bedrooms: 3
Bathrooms: 2.5
Cars: 2
Site Type(s): Flat lot
Foundation Type(s): crawl space post and beam
1787
Msap-1786cd
This is the first in our Tea Garden Home series of Common wall designs. These homes will offer sophisticated Craftsman and Prairie elevations along with some of our most soundly proven floor plans. As you can see from this design, we have spared nothing in exterior detail, while preserving the affordability of these unique and attractive townhomes. These are some of the highest quality town house/duplex designs available at stock plan prices.




Reviews
There are no reviews yet.