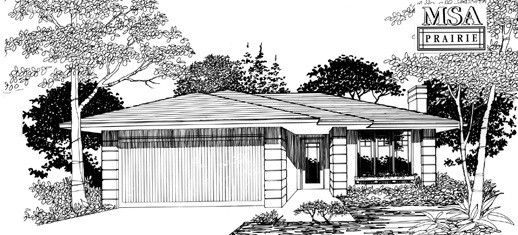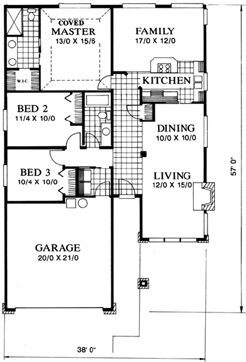Plan Number: MSAP-1483
Square Footage: 1483
Width: 38 FT
Depth: 57 FT
Stories: 1
Bedrooms: 3
Bathrooms: 2
Cars: 2
Main Floor Square Footage: 1483
Site Type(s): Flat lot
1483
MSAP-1483
A striking narrow one story with a well designed floor plan.. There is a seperate living and family room not often found at this square footage. The Master Suite is spacious and faces the rear for privacy. The kitchen is well appointed and located conveniently between the dining room and family room. This tidy package has it all and at a bargain price.



Reviews
There are no reviews yet.