Plan Number: MM-1608-B
Square Footage: 1607
Width: 40 FT
Depth: 56 FT
Stories: 1
Primary Bedroom Floor: Main Floor
Bedrooms: 3
Bathrooms: 2
Cars: 2
Main Floor Square Footage: 1607
Site Type(s): Flat lot, Garage forward, Rear View Lot
Foundation Type(s): crawl space floor joist, crawl space post and beam
Morrison – Home Design Modern one story affordable – MM-1608-B
MM-1608-B
Modern One Story Prairie Style House Plan
A Modern One Story Prairie Style House Plan specially designed with timeless style, understated elegance, and a proven floor plan. This charming, yet extremely functional home is the epitome of open concept living with a spacious kitchen that opens into the Great Room, nook and outdoor covered patio, making it an entertainers delight. Neighboring the great room is the Master Suite, master bath with side by side sinks and an over-sized walk-in closet with ample room for sharing. Two more bedrooms, a full bath, and utility room are included right off the main living space. This adorable prairie style house plan manages to wrap sophistication and charm into just over 1600 square feet with everything you need on one level.
We’re passionate about collaborating with clients to create personalized home designs that fulfill their requirements. Explore our website for a wide selection of customizable house plans. If you’re interested in making modifications to any of them, please reach out to us through our dedicated contact page. We’re committed to collaborating with you to ensure the design matches your preferences impeccably.

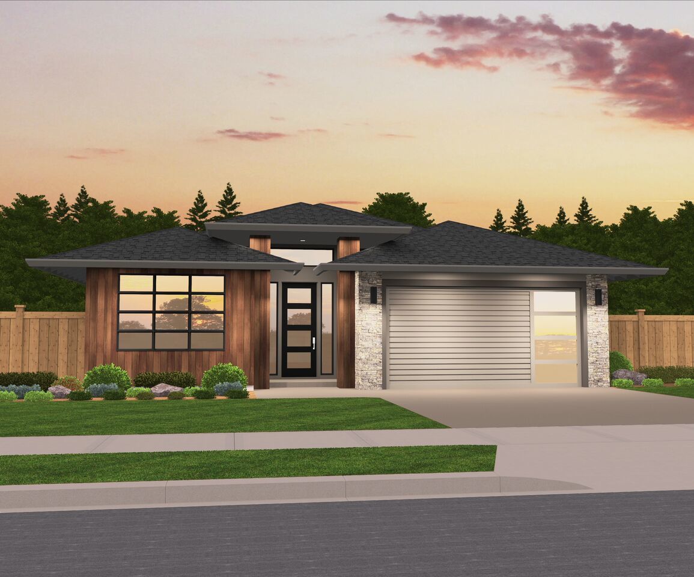
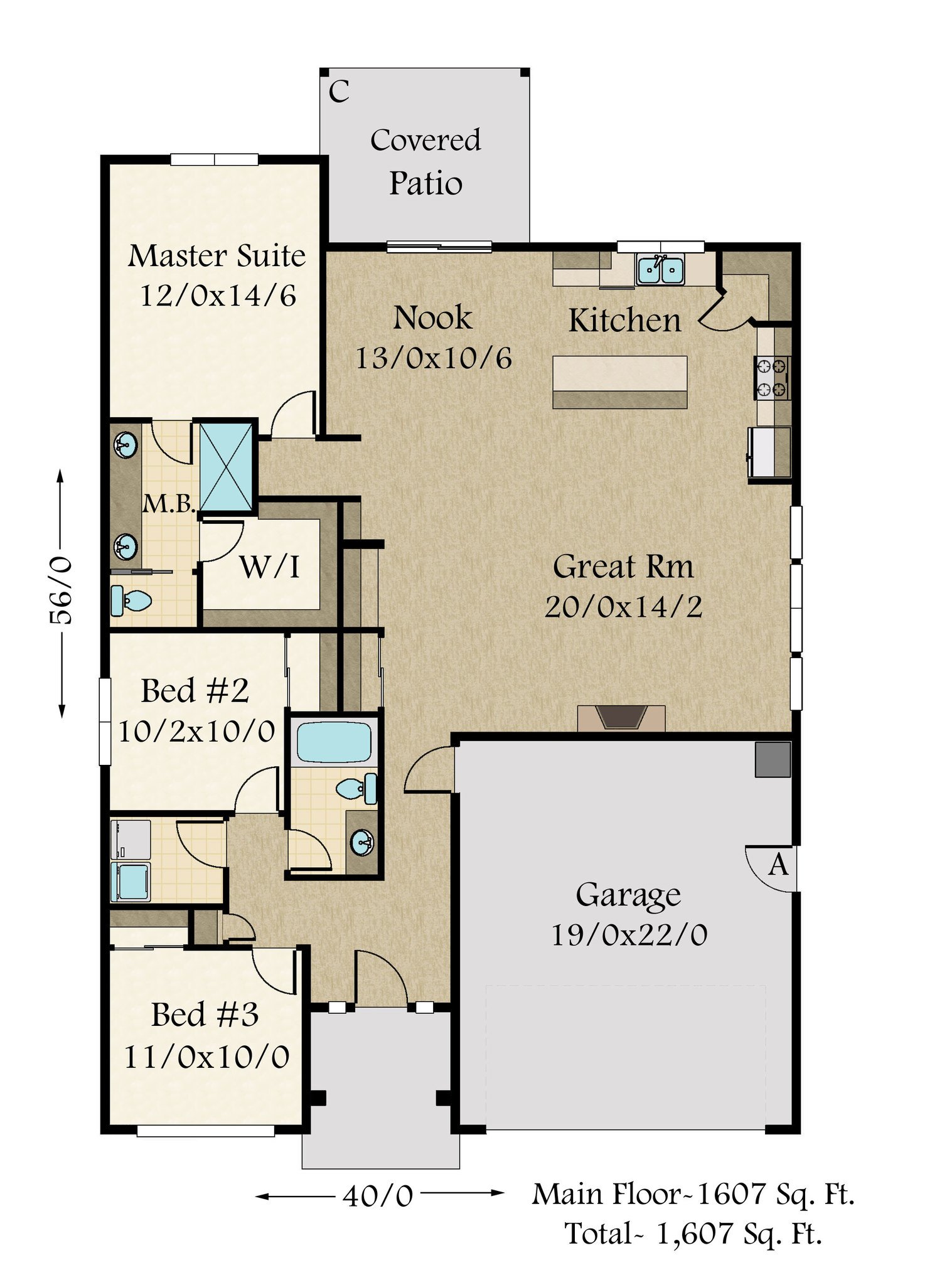
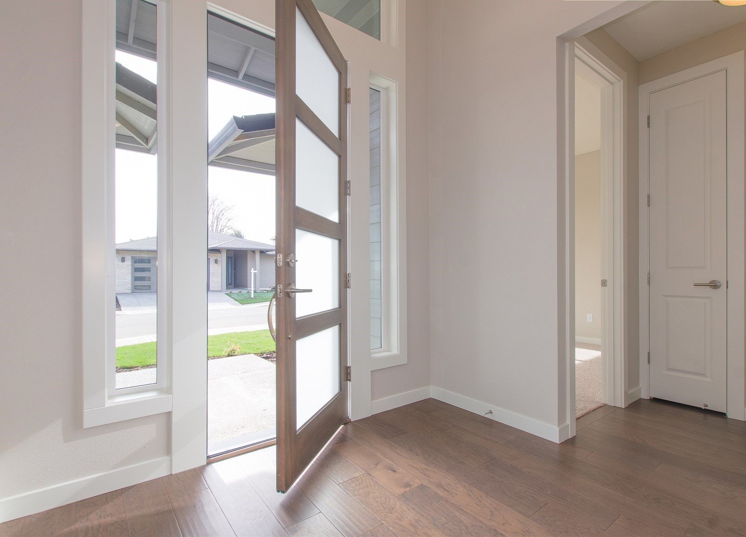
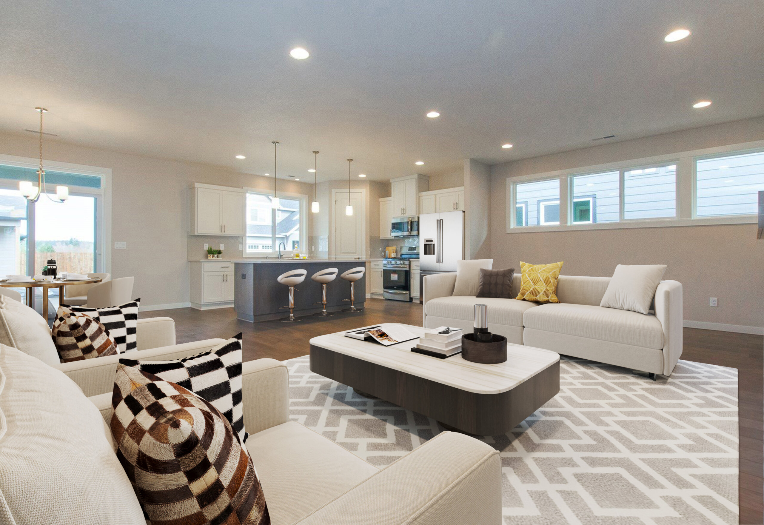
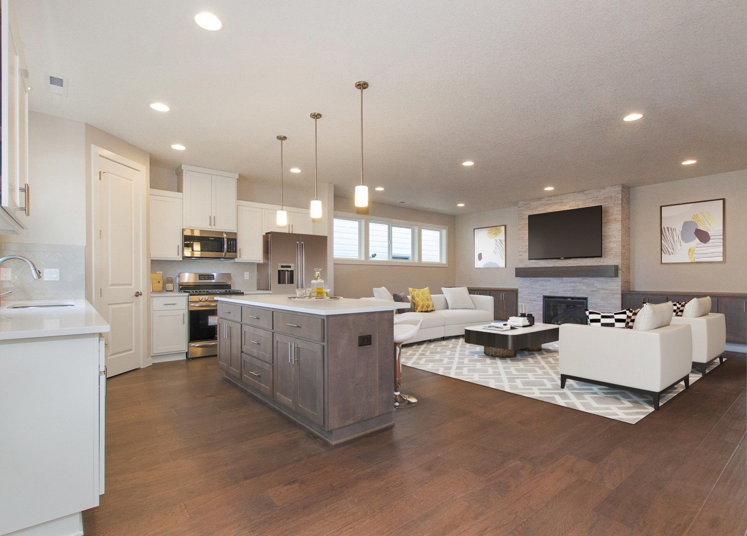
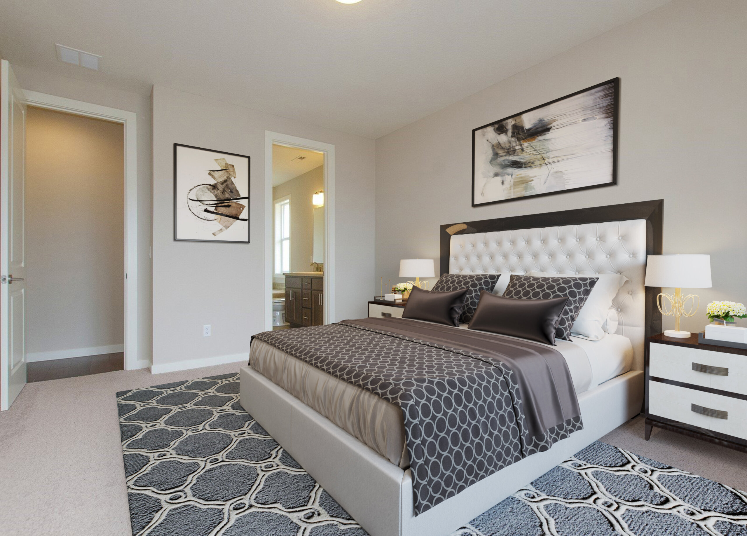
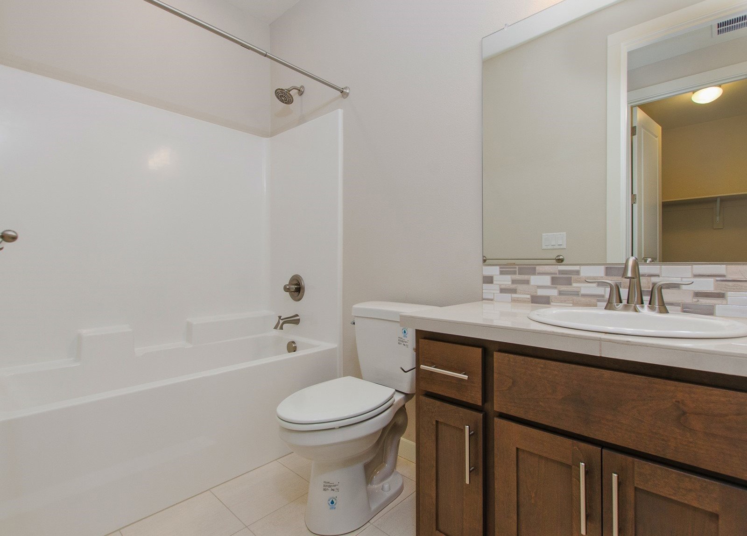
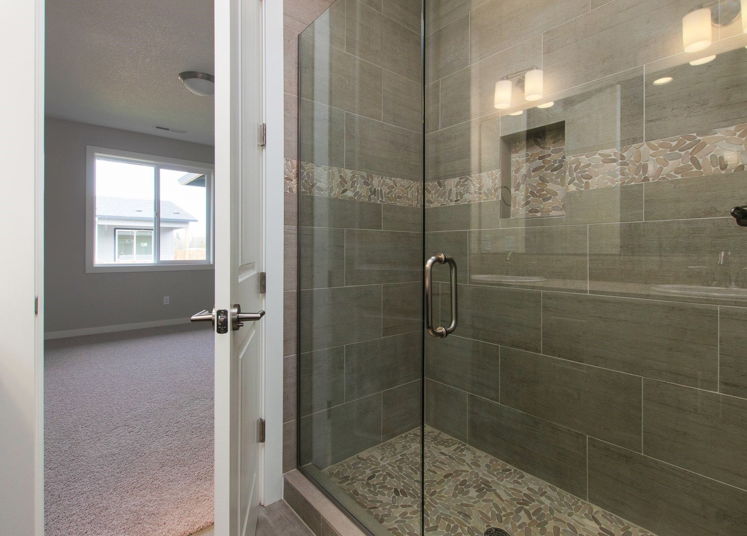
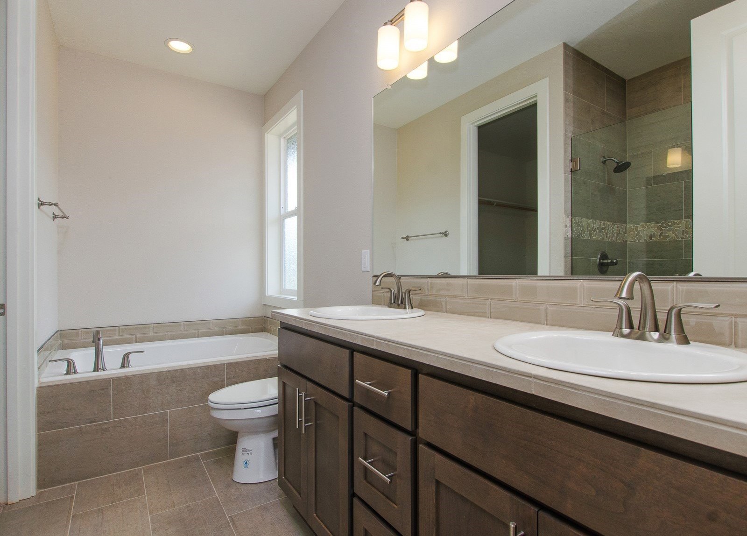
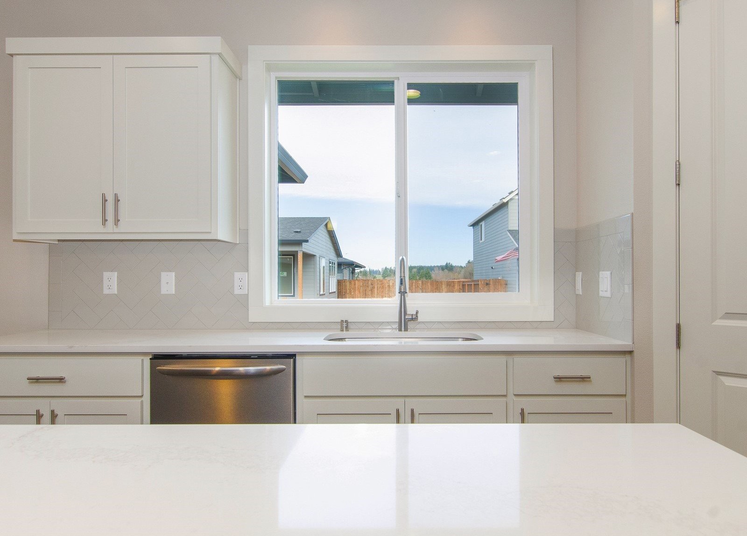

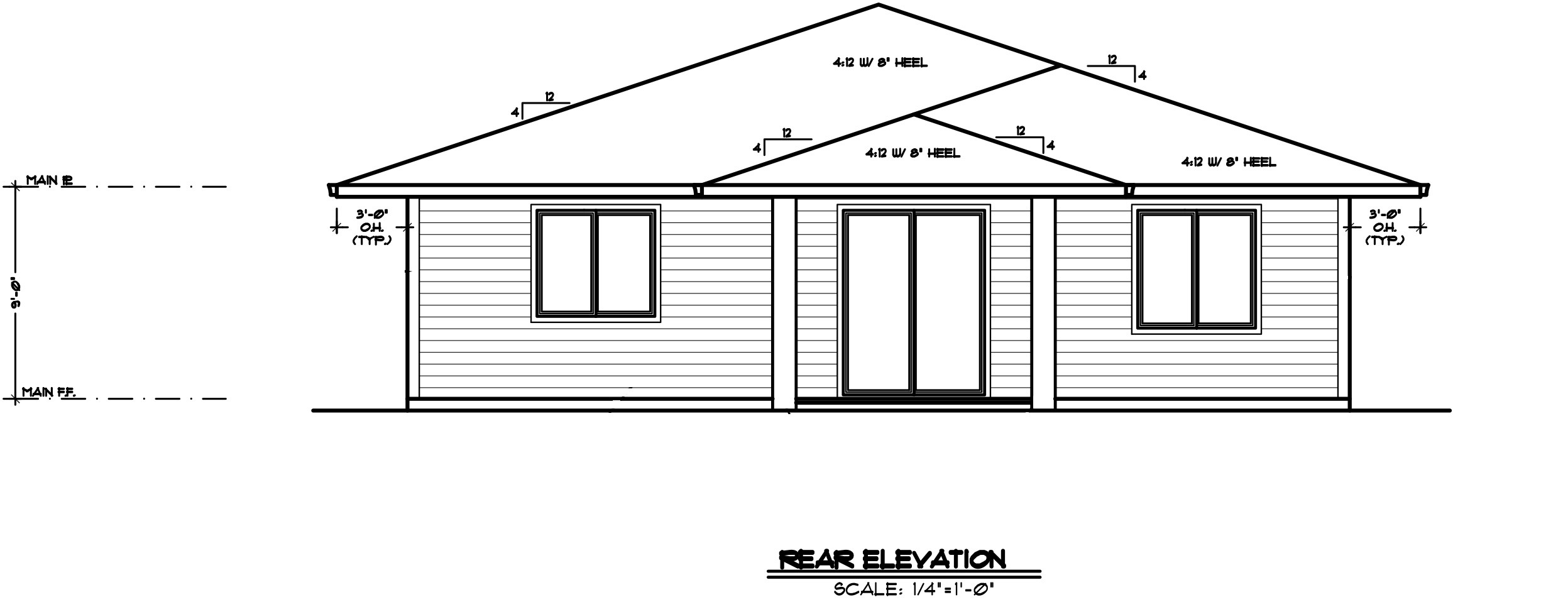


Reviews
There are no reviews yet.