Plan Number: MM-2557-B
Square Footage: 2557
Width: 40 FT
Depth: 42 FT
Stories: 2
Primary Bedroom Floor: Upper Floor
Bedrooms: 3
Bathrooms: 2.5
Cars: 2
Main Floor Square Footage: 1053
Site Type(s): Flat lot, Garage forward, Rear View Lot
Foundation Type(s): crawl space floor joist, crawl space post and beam
Moby – Modern Prairie House Plan – 2 story – popular – MM-2557-B
MM-2557-B
Clean Lines and Comfort in a Stylish Hip Roof House Plan
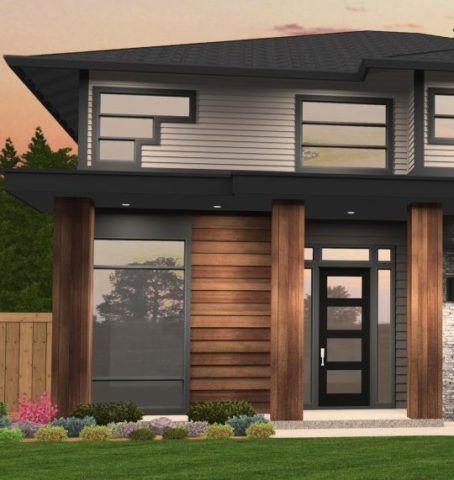 Crisp modern styling and a remarkably comfortable layout make for a winner with this modern hip roof house plan. Upstairs you’ll find a spacious master suite, complete with standalone tub and shower and a large walk-in closet. Also upstairs are two bedrooms and a large bonus room. Downstairs there is a den just off the foyer, a powder room, and a roomy L-shaped kitchen complete with walk-in pantry, a dining nook, and a large great room complete with fireplace. Just off the nook at the rear of the home, you’ll find a covered patio. This beautiful Modern Prairie Style Home is certain to please in any neighborhood.
Crisp modern styling and a remarkably comfortable layout make for a winner with this modern hip roof house plan. Upstairs you’ll find a spacious master suite, complete with standalone tub and shower and a large walk-in closet. Also upstairs are two bedrooms and a large bonus room. Downstairs there is a den just off the foyer, a powder room, and a roomy L-shaped kitchen complete with walk-in pantry, a dining nook, and a large great room complete with fireplace. Just off the nook at the rear of the home, you’ll find a covered patio. This beautiful Modern Prairie Style Home is certain to please in any neighborhood.
Embark on a journey of creativity and possibility with our comprehensive range of customizable house plans. Personalize each design to reflect your unique personality and requirements, transforming a mere blueprint into your dream home. If a specific layout resonates with you, reach out without hesitation. Collaboration is the cornerstone of our process, ensuring that every detail is carefully curated to create a space that feels distinctly yours.

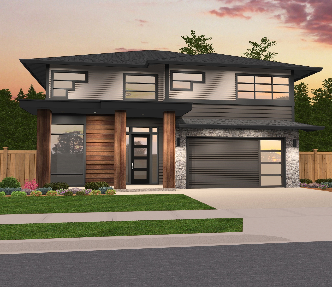
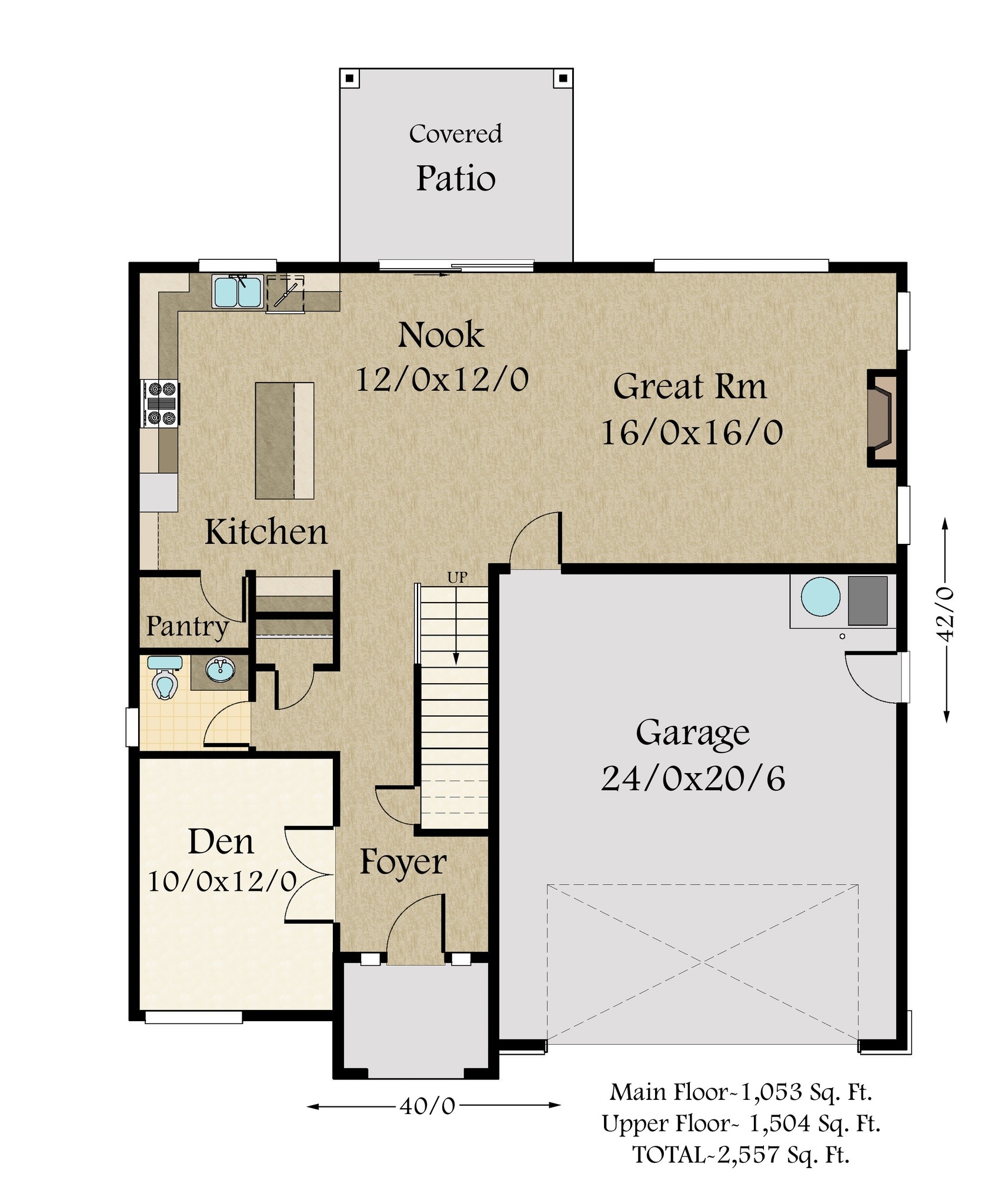

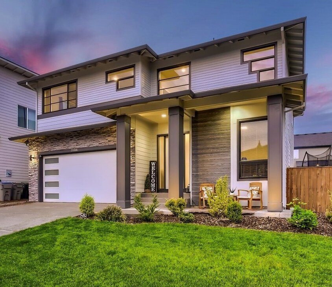
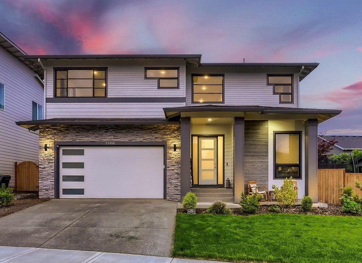
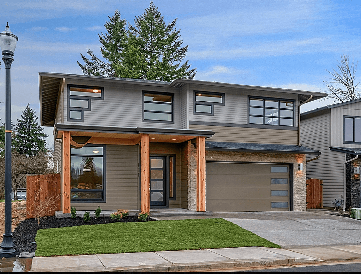
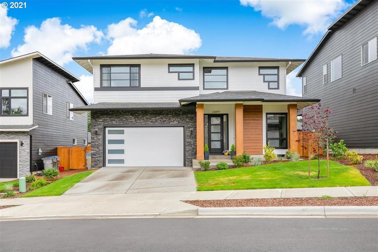
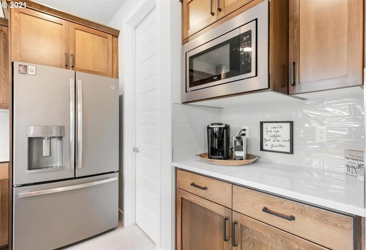
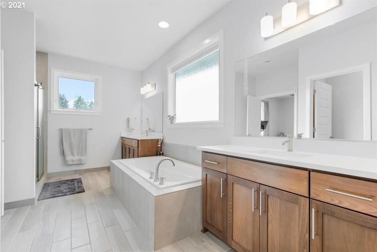
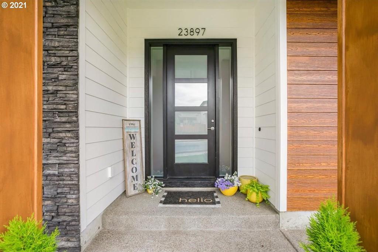
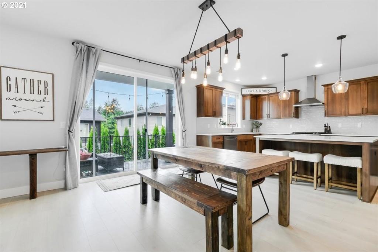
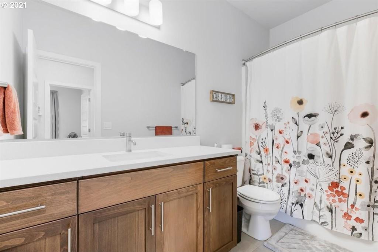
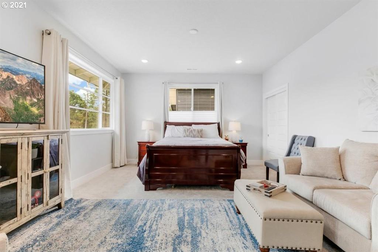
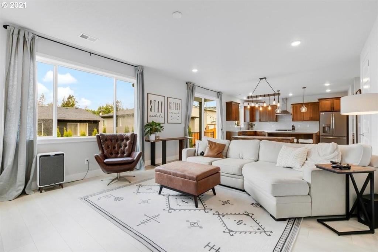
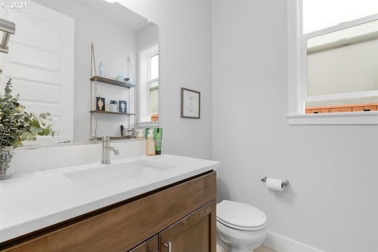
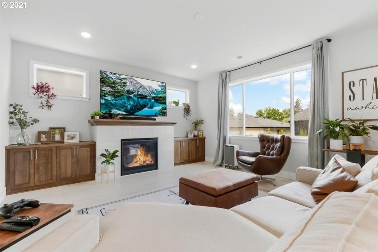
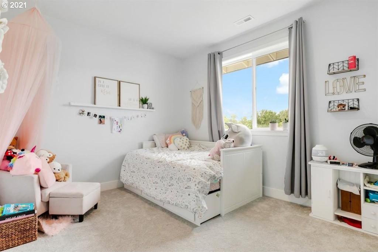
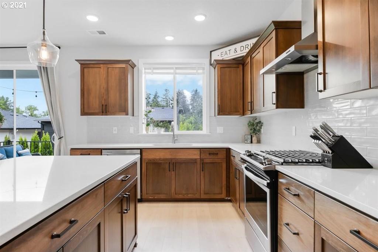
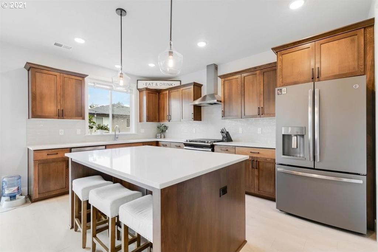
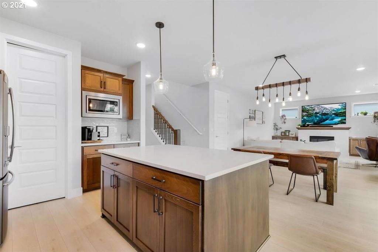
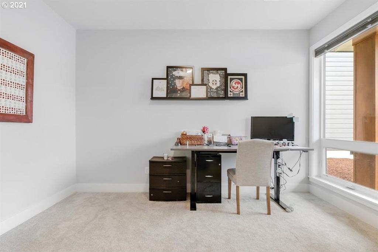
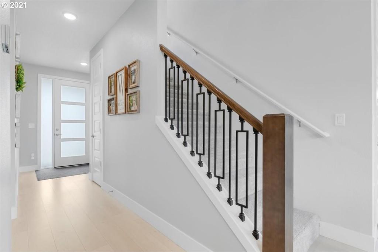
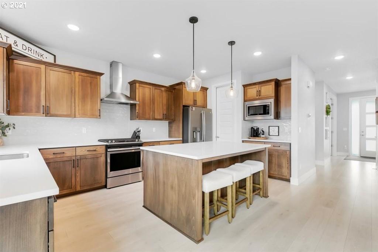
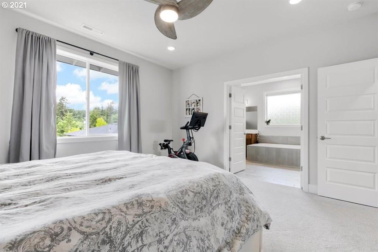
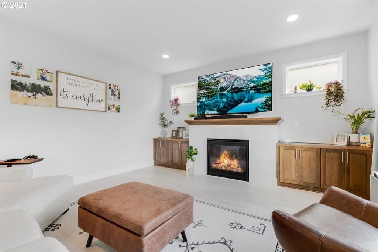
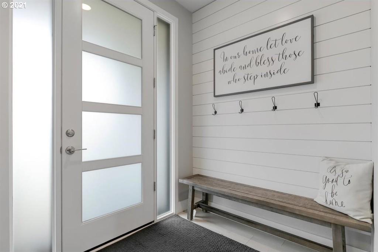
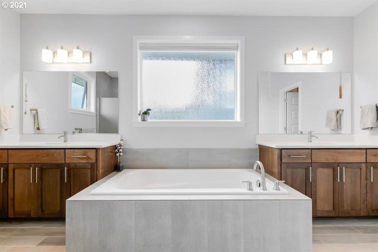
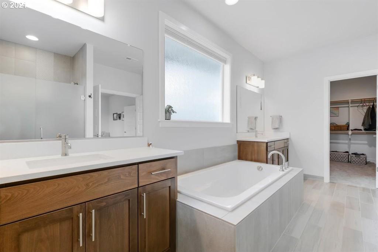
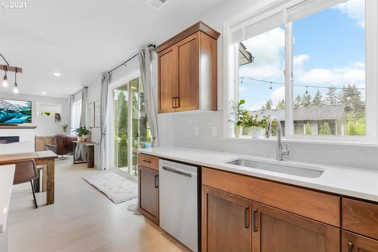
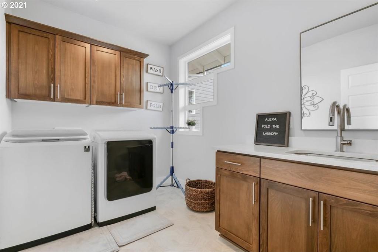
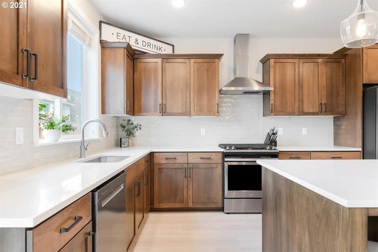
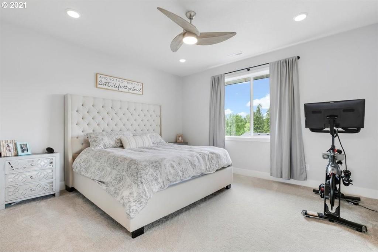
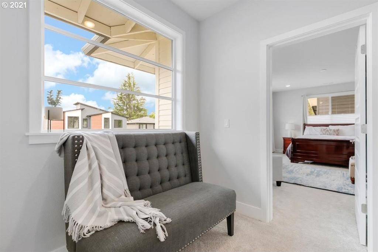
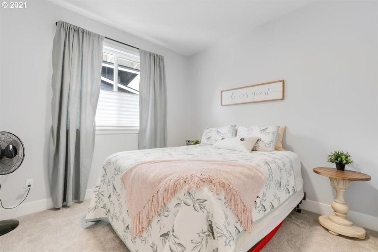
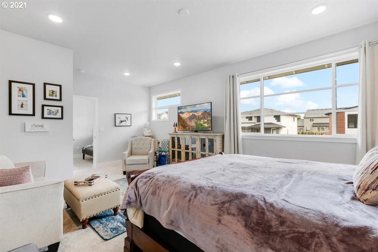
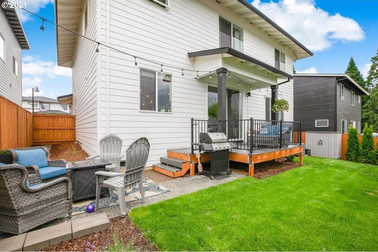
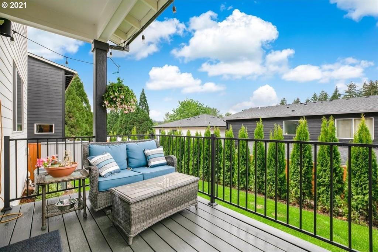
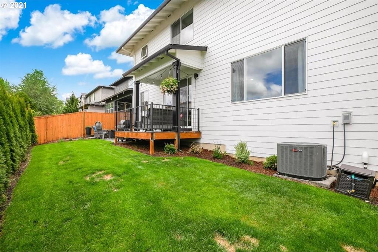
Reviews
There are no reviews yet.