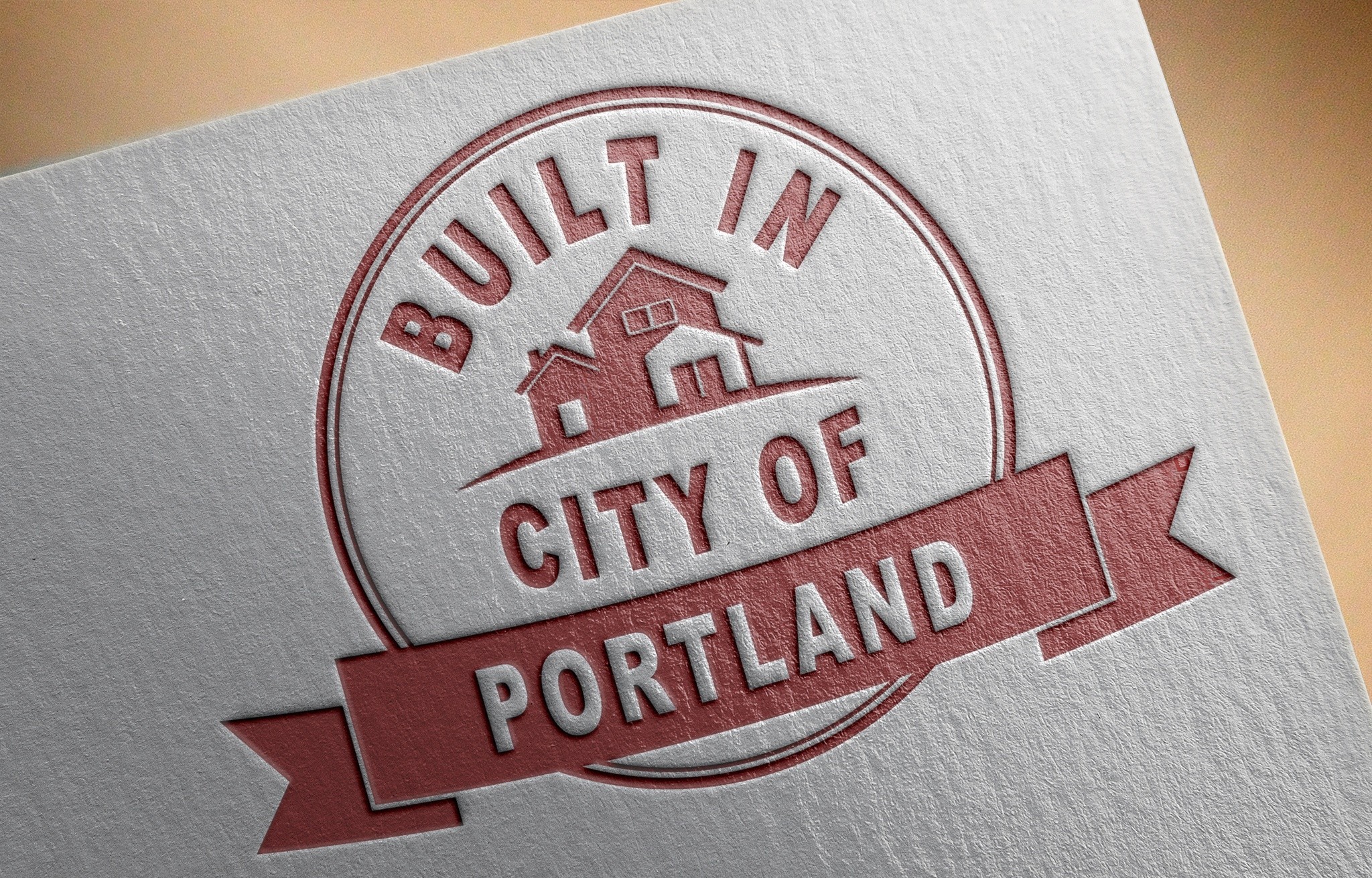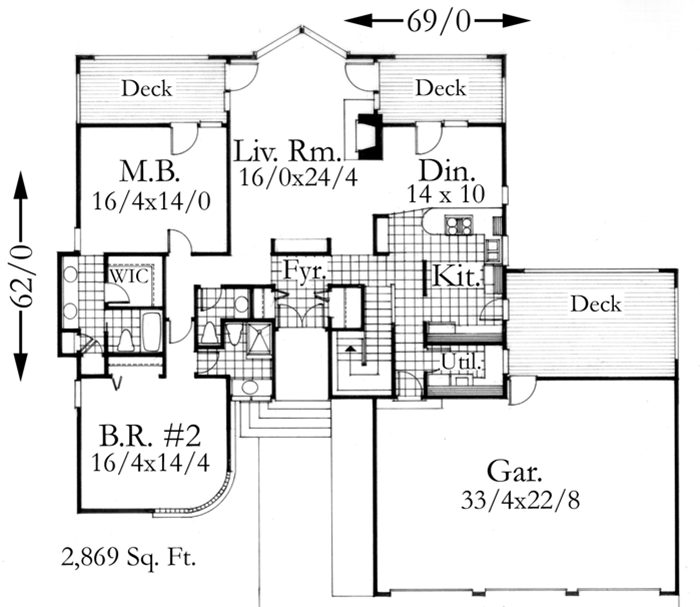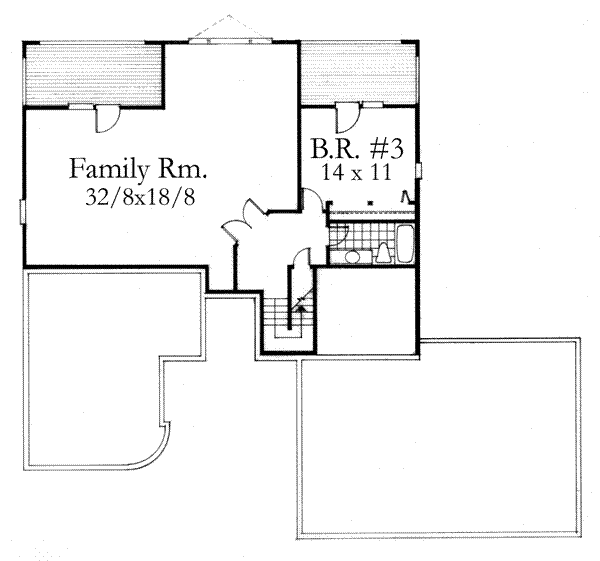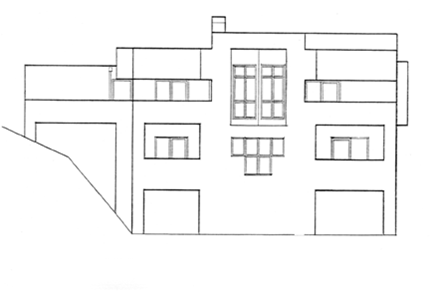Plan Number: MC-2869
Square Footage: 2869
Width: 69 FT
Depth: 62 FT
Stories: 2
Bedrooms: 3
Bathrooms: 3.5
Cars: 3
Site Type(s): daylight basement lot, Down sloped lot, Rear View Lot
Foundation Type(s): slab
MC-2869
MC-2869
This is a well organized beautiful Modern house plan. The main floor features two master suites to meet any potential need. There is a wonderful center living room with deck access and view windows. The rear view master suite has a generous deck, wardrobe and bath. Downstairs is a teenager bedroom and big recreation room with rear decks..






Reviews
There are no reviews yet.