Plan Number: MM-2557
Square Footage: 2557
Width: 40 FT
Depth: 42 FT
Stories: 2
Primary Bedroom Floor: Upper Floor
Bedrooms: 3
Bathrooms: 2.5
Cars: 2
Main Floor Square Footage: 1053
Site Type(s): Flat lot, Garage forward, Rear View Lot
Foundation Type(s): crawl space floor joist, crawl space post and beam
Maxfield- Modern House Plan Shed Roof 2 story affordable – MM-2557
MM-2557
Beautiful Modern Two Story Home Design with Bonus Room and Den
Crisp Modern styling and a remarkably comfortable layout make this Two Story Modern Home Design sure to please. Upstairs you’ll find a spacious master suite, complete with standalone tub and shower and a large walk-in closet. Also upstairs are two bedrooms and a large bonus room. Downstairs there is a den just off the foyer, a powder room, and a roomy L-shaped kitchen complete with walk-in pantry, a dining nook, and a large great room complete with fireplace. Just off the nook at the rear of the home, you’ll find a delightful outdoor covered patio.
Designing personalized home solutions that meet your requirements is our primary focus. Explore our website to find an extensive range of customizable house plans. Should you wish to make changes to any of them, feel free to reach out to us through our dedicated contact page. Collaboration with you is essential to ensure the design reflects your preferences accurately. Be sure to check out our constantly growing collection of modern house plans.

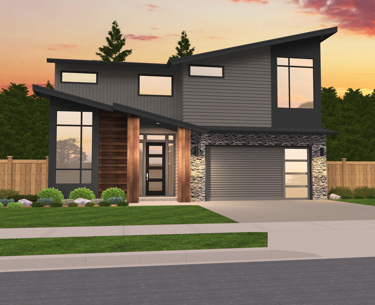
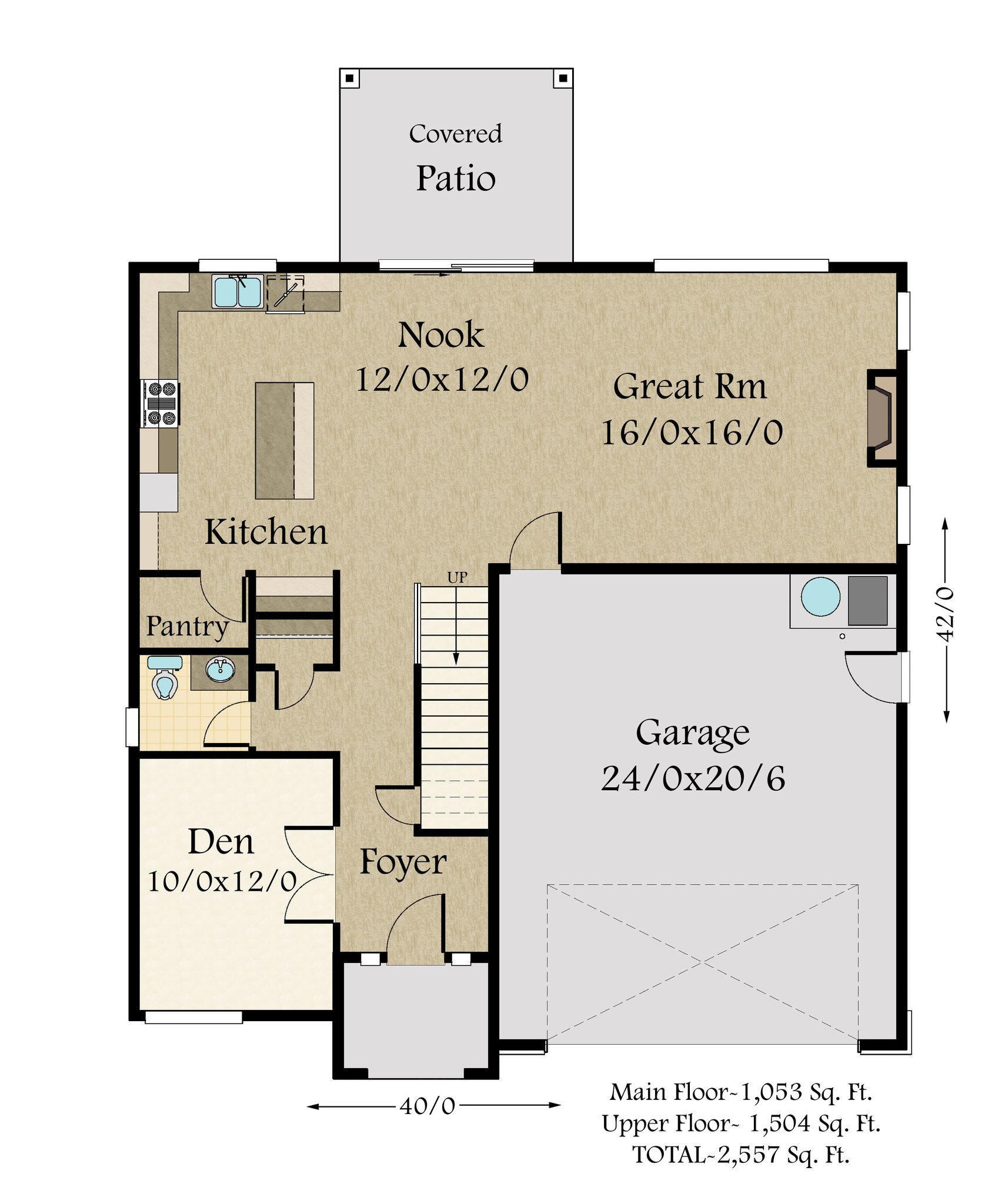

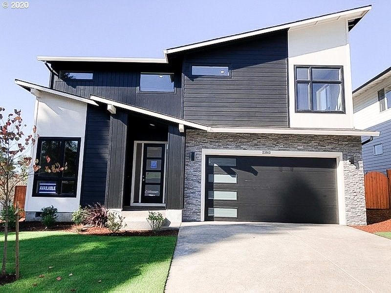
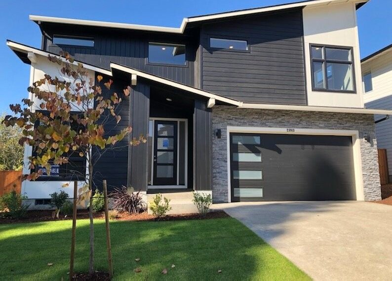
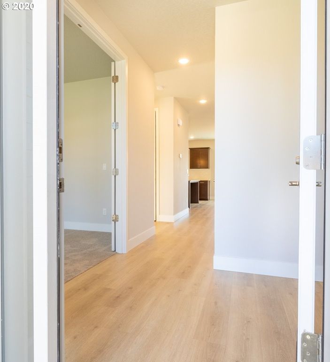
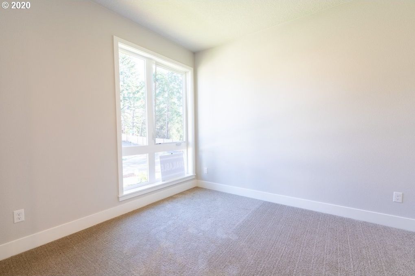
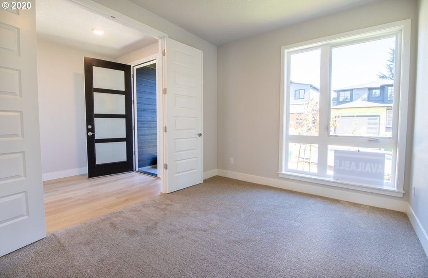
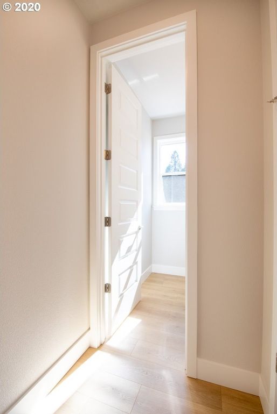
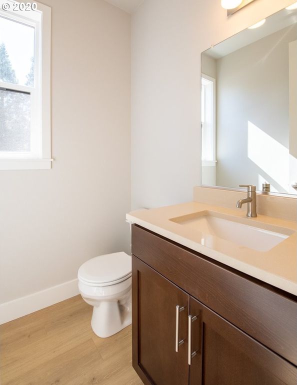
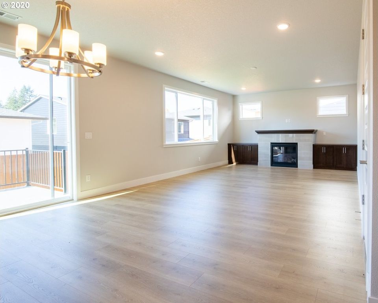
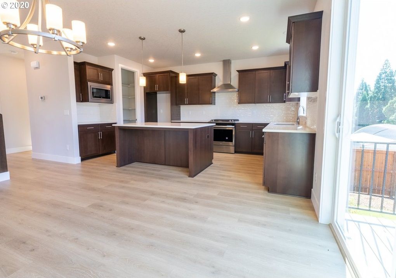
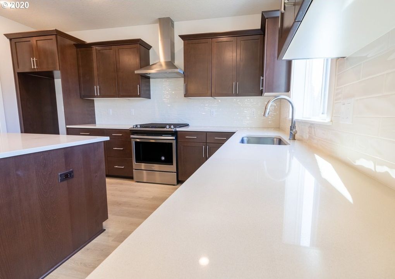
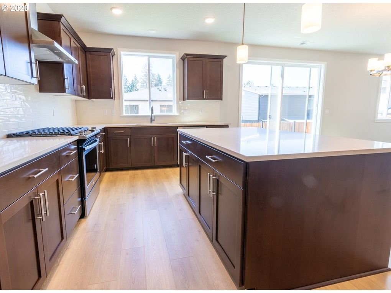
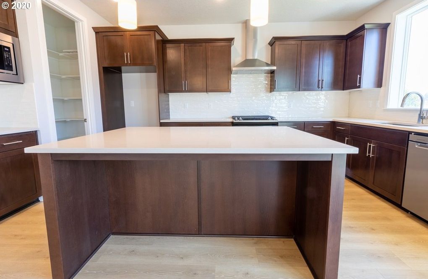
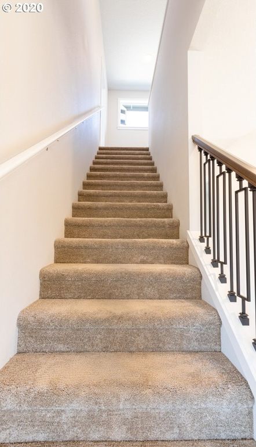
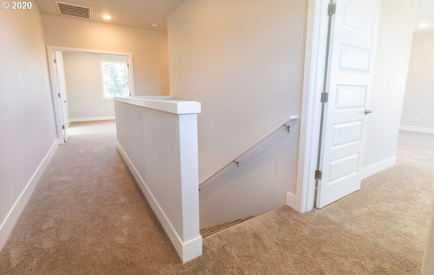
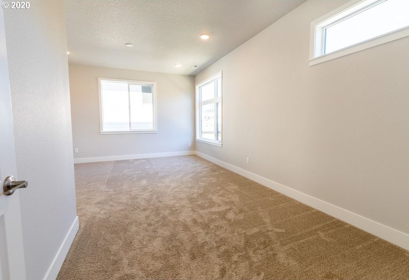
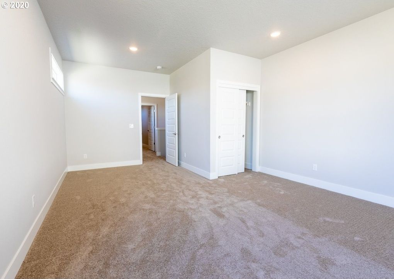
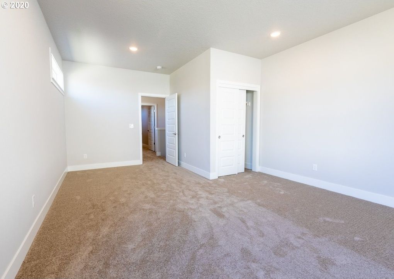
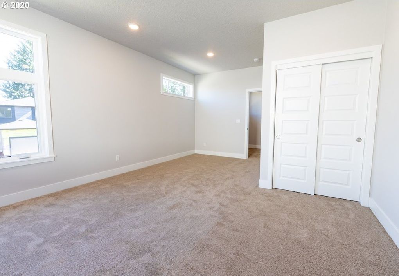
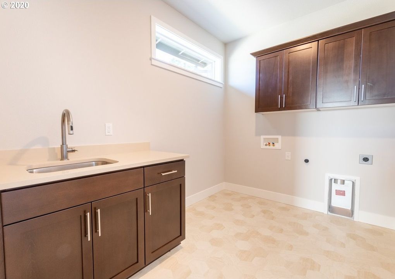
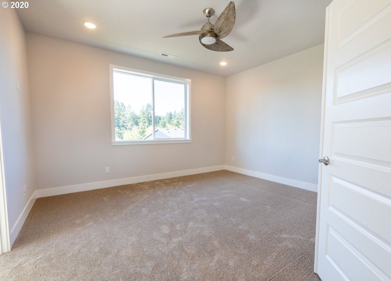
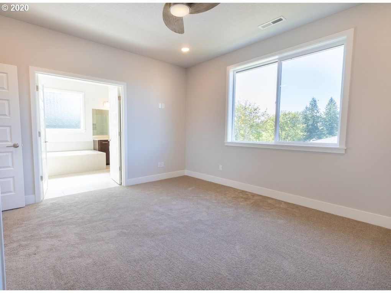
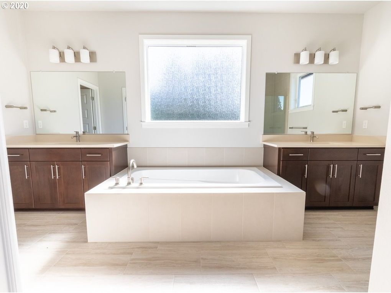
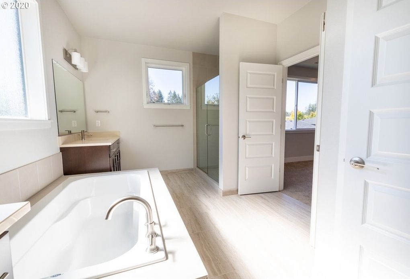
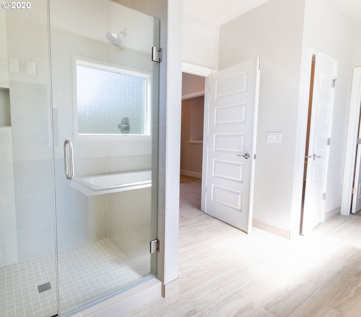
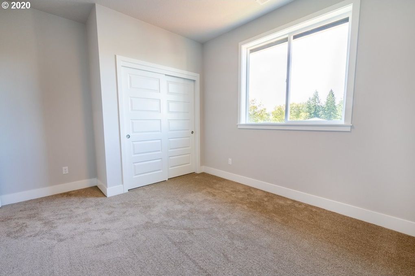
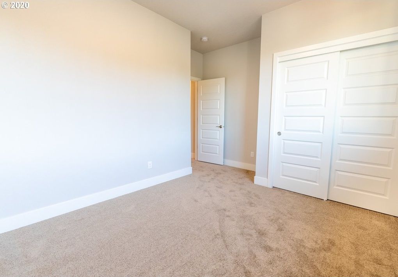
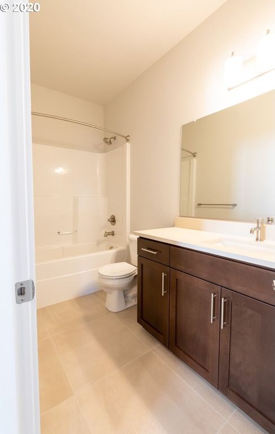
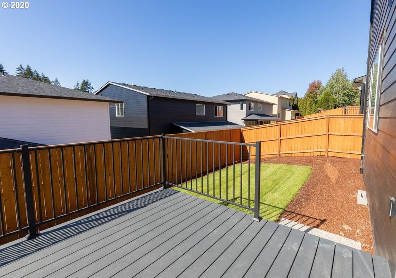
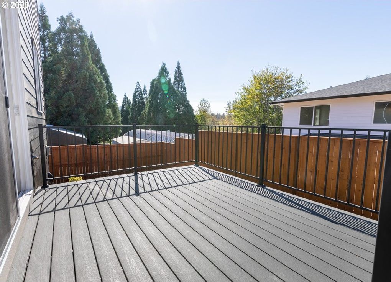
Reviews
There are no reviews yet.