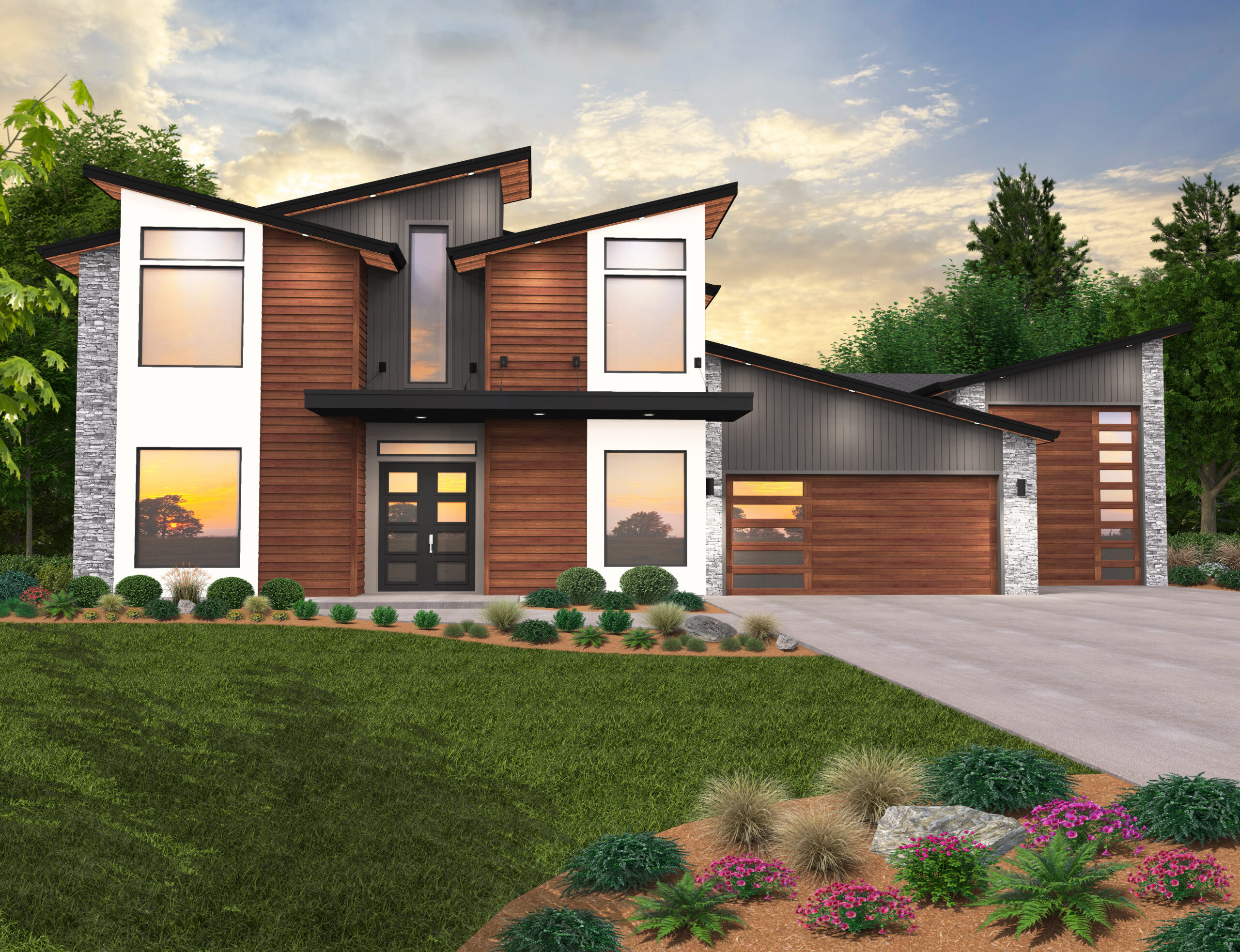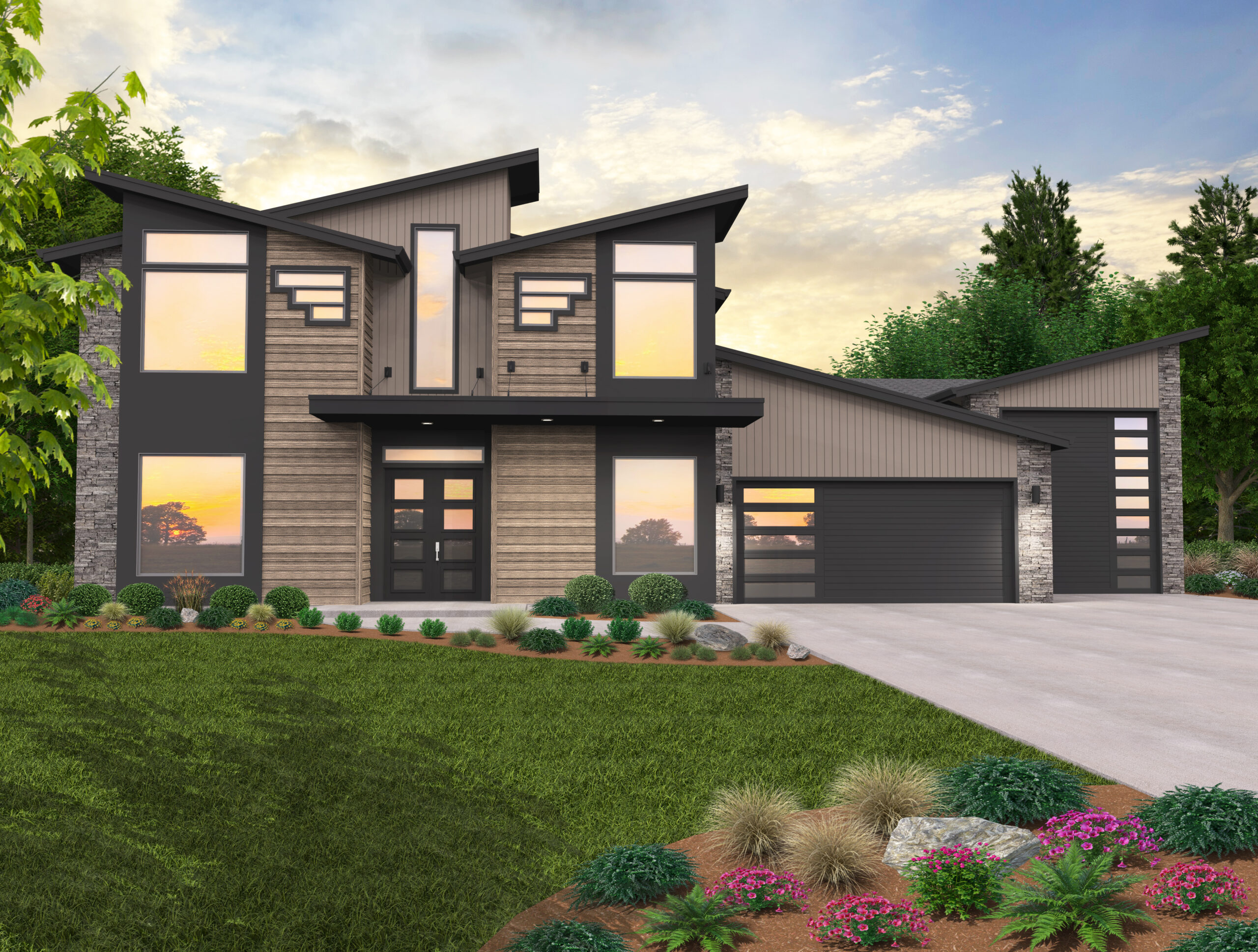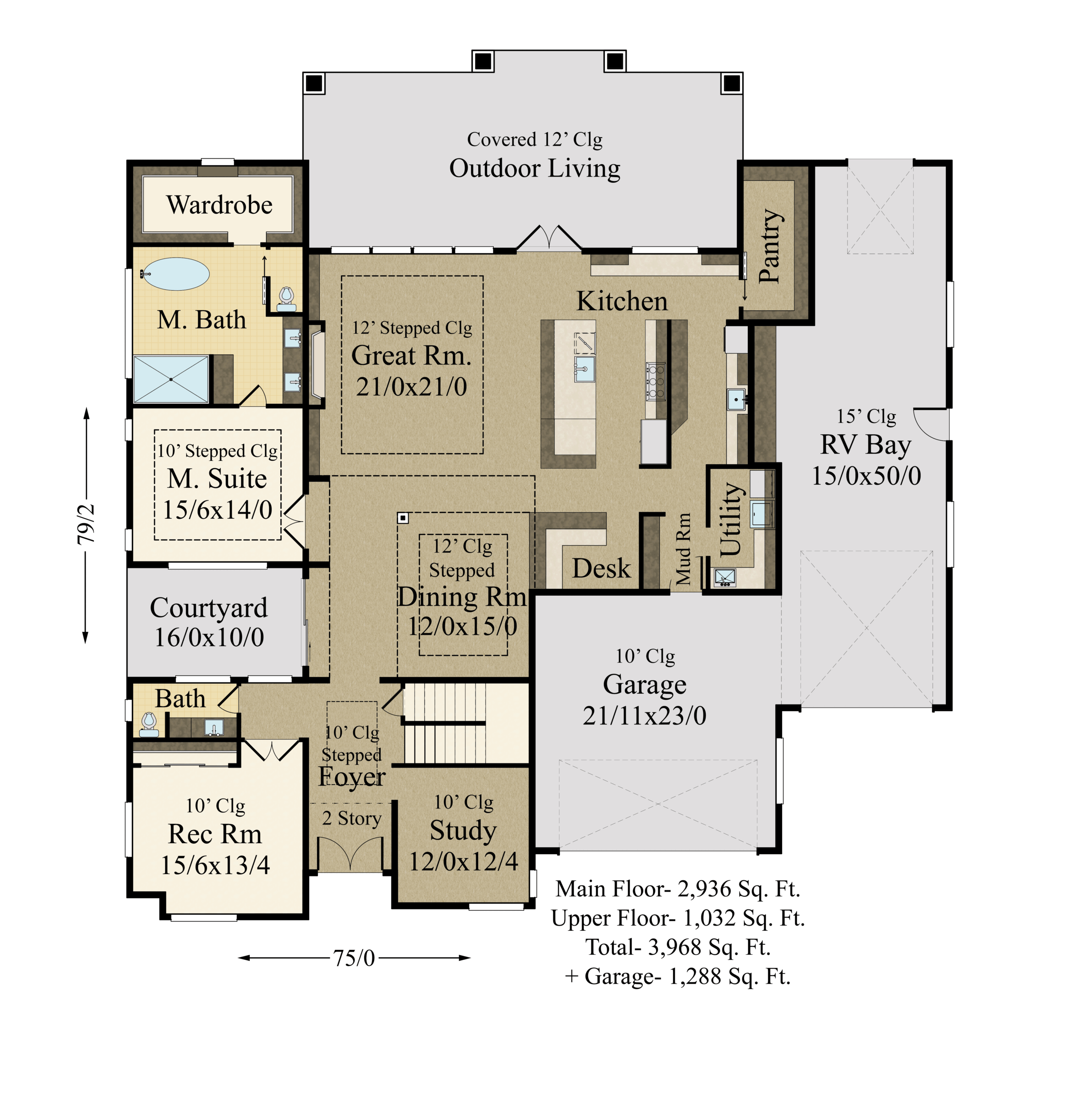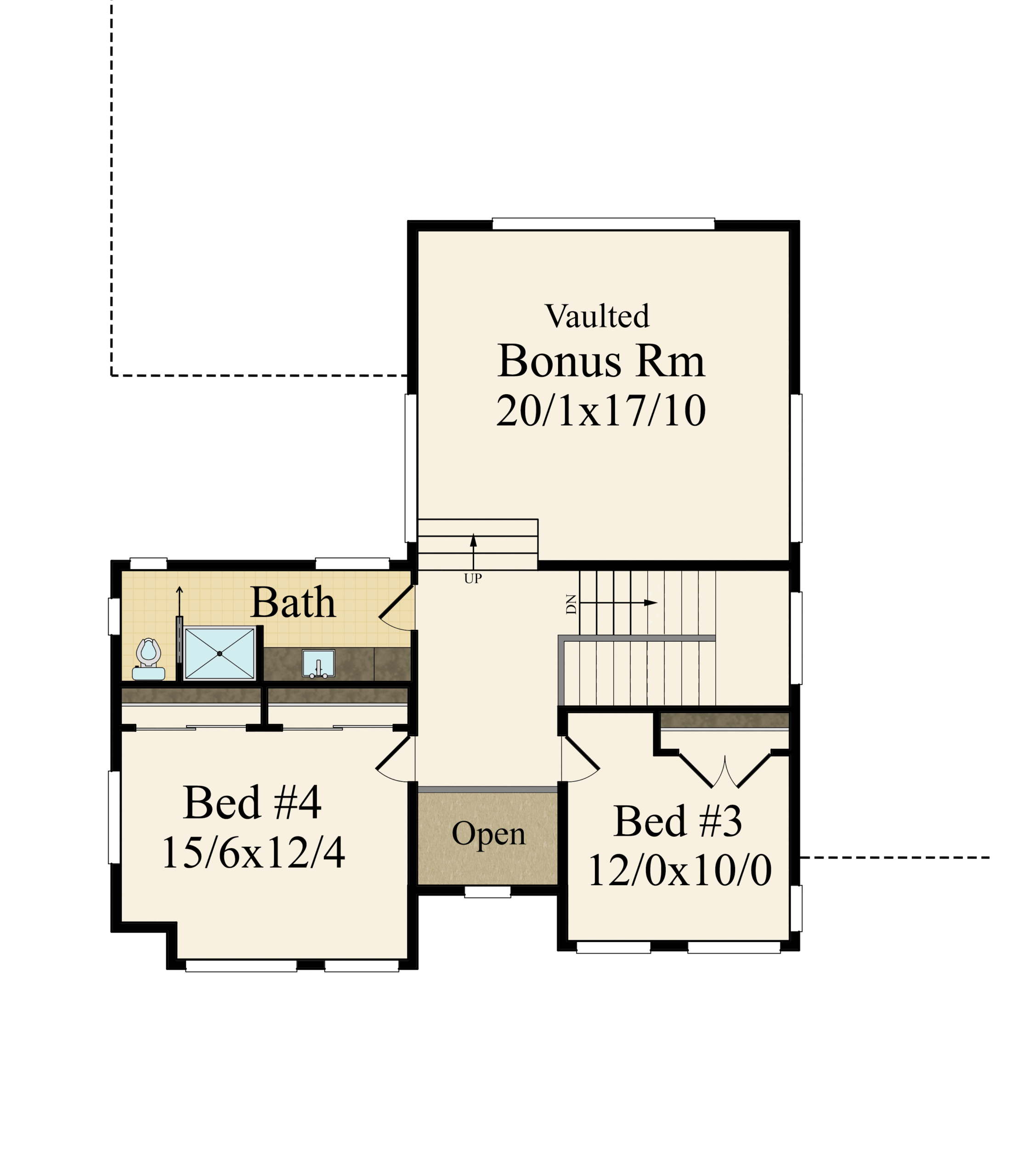Plan Number: MM-3968
Square Footage: 3968
Width: 75 FT
Depth: 79.2 FT
Stories: 2
Primary Bedroom Floor: Main Floor
Bedrooms: 4
Bathrooms: 2.5
Cars: 3
Main Floor Square Footage: 2936
Site Type(s): Flat lot, Garage forward, Rear View Lot
Foundation Type(s): crawl space floor joist, crawl space post and beam
Maverick – Flexible Family Modern RV Bay – MM-3968
MM-3968
Spacious Modern Stunner with Exceptional Main Floor
This Modern Home is gorgeous, step inside and experience one of the finest main floors we have created! The Maverick’s two-story entry opens into a 10′ stepped ceiling foyer, flanked on either side by a rec room and a study, also with 10′ ceilings. Just past the foyer is a courtyard to the left, and a dining room with 12′ stepped ceiling on the right. The master suite takes up the entire left-rear quadrant of the home. The bedroom has a 10′ ceiling, and the bath includes a freestanding tub, separate shower, private toilet, his and hers sinks, and an expansive wrap around wardrobe. Back in the living area, you’ll find the great room, itself with a 12′ ceiling, and the cook’s dream kitchen. The kitchen has a massive island, a very large walk-in pantry, and a butler pantry behind the kitchen for additional prep space and storage. Along with the study, there is an additional L-shaped built-in desk near the kitchen. Also on the main floor is a huge covered outdoor living space, two car garage, and a deep, 15′ ceiling RV bay. The upper floor also includes two additional bedrooms, a full bath, and a large vaulted bonus room at the rear of the home.
Witnessing individuals fulfill their dreams of homeownership brings us immense satisfaction, and we’re excited to support you every step of the way. Start your journey by exploring our website, where you’ll discover an extensive portfolio of customizable house plans. If any of these designs inspire you to customize, reach out to us – we’re here to adapt them to suit your unique needs.





Reviews
There are no reviews yet.