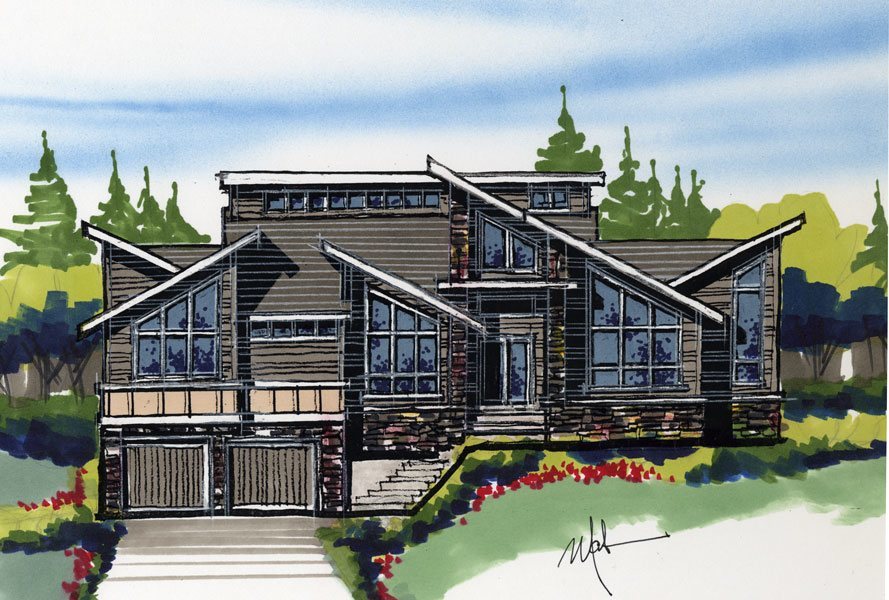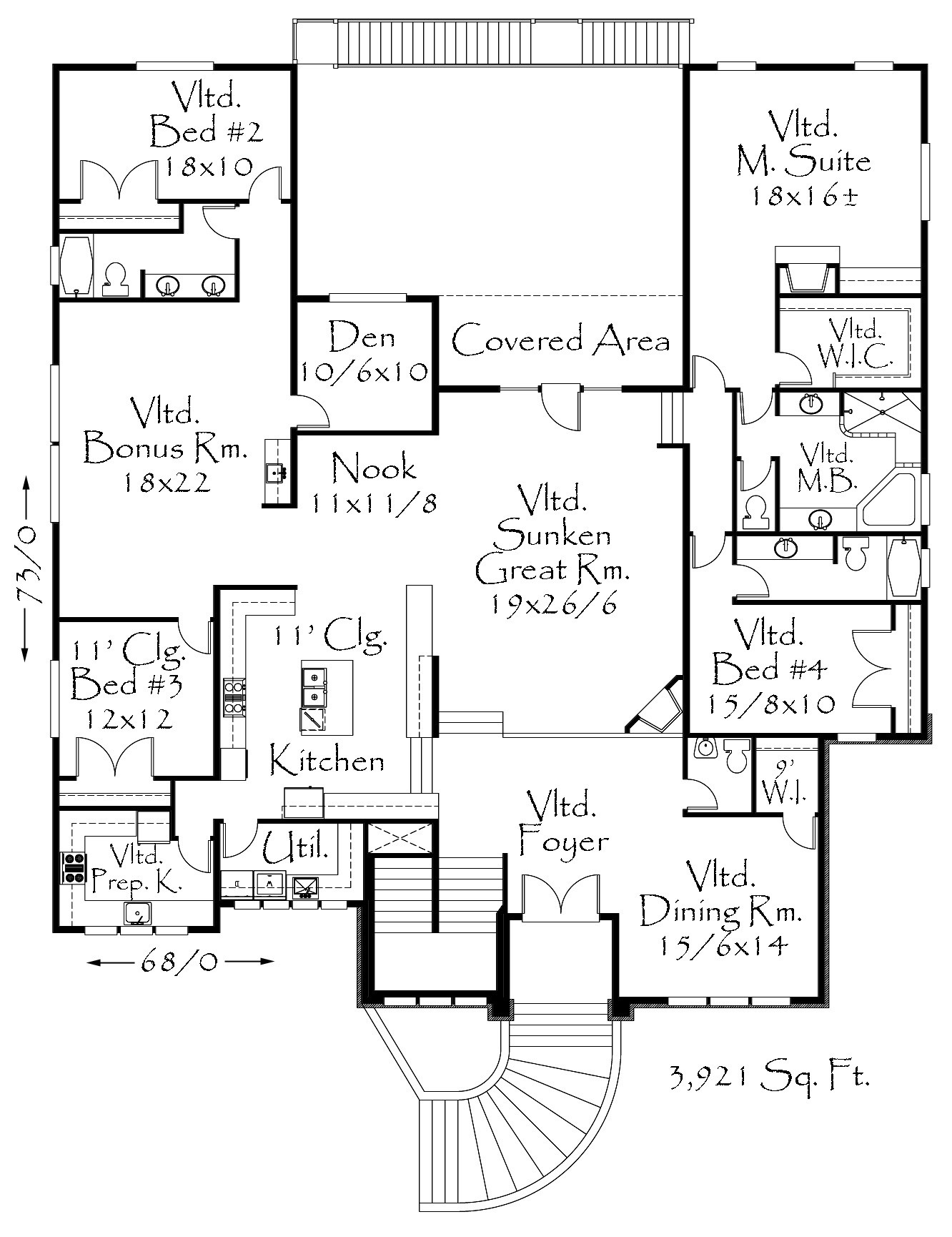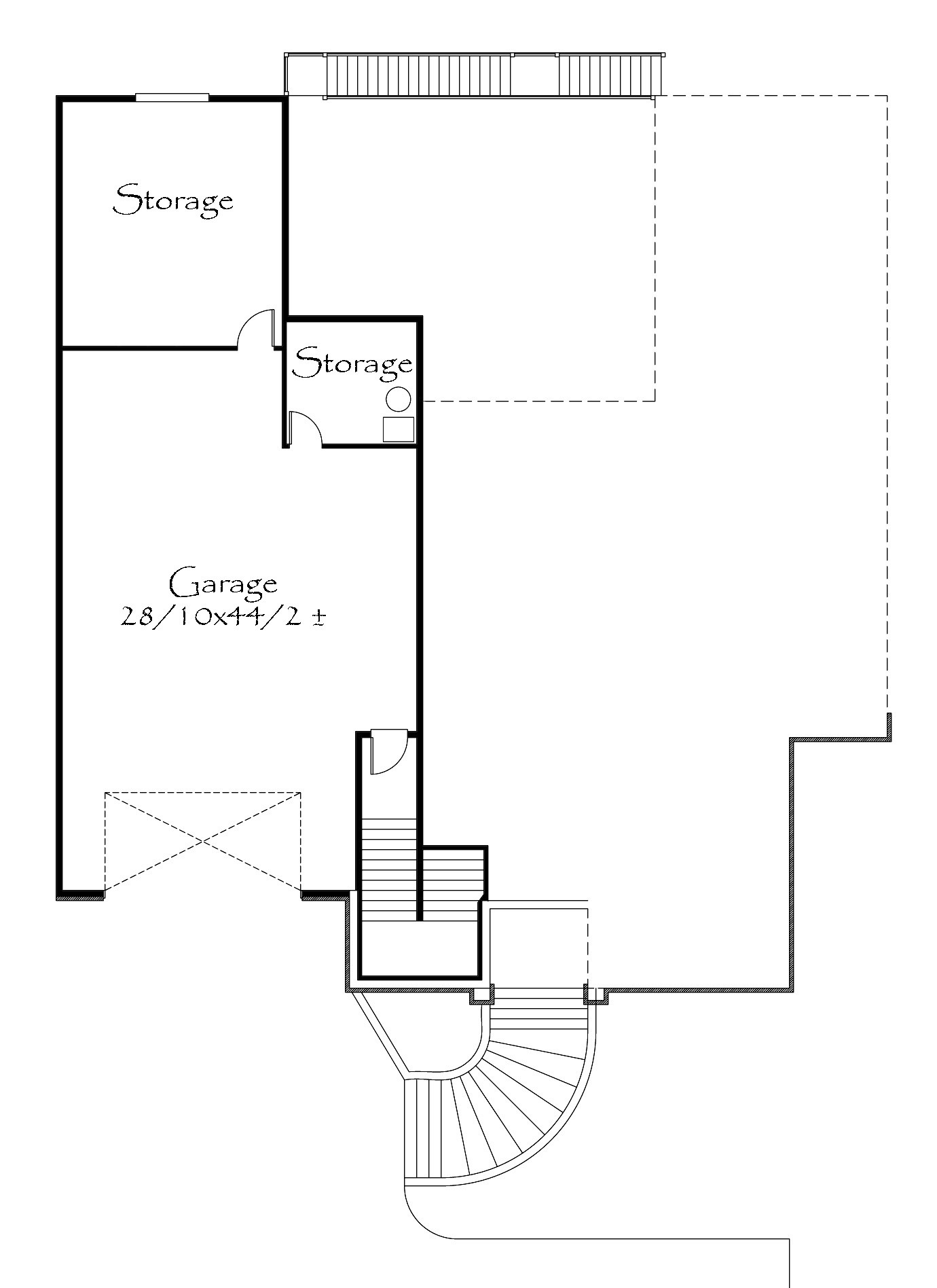Plan Number: M-3921
Square Footage: 3921
Width: 68 FT
Depth: 73 FT
Stories: 2
Bedrooms: 4
Bathrooms: 3.5
Cars: 4
Site Type(s): Down sloped lot, Flat lot, Rear View Lot, Side sloped lot
Foundation Type(s): crawl space floor joist
M-3921
M-3921
The Northwest Contemporary style has enjoyed a rebirth in the recent past. This is a fine example of the style. This house plan comes complete with almost every room vaulted, as well as an abundance of high transom windows for added daylight. The floor plan is really ideal for most any lifestyle. Don’t miss the Prep Kitchen and flexible large bonus room near the back bedroom suite. This exciting home also offers the possibility of a finished daylight basement down on the garage level. This is truly an awesome option if you want big bright and open dramatic spaces and a perfectly flexible open Great room plan.




Reviews
There are no reviews yet.