Plan Number: M-2656-DBV
Square Footage: 2656
Width: 40 FT
Depth: 40.5 FT
Stories: 3
Primary Bedroom Floor: Upper Floor
Bedrooms: 4
Bathrooms: 3
Cars: 4
Main Floor Square Footage: 1315
Site Type(s): Flat lot, Front View lot, Garage Under, Side sloped lot, Up sloped lot
Foundation Type(s): slab
Indigo
M-2656-DBV
Contemporary, Prairie, and Craftsman styles, the Indigo is an uphill house plan with a front view. The tucked under garage approaches four car garage size and utility. The main floor features an open great room with spectacular island kitchen as well as a main floor guest suite doubling as a study. Upstairs are four bedrooms and a loft with an open railing above the great room. Energy efficient and value engineered with good looks too!
Explore our varied assortment of customizable house plans that integrate style and function. Reach out via our contact page for customizations to fit your vision. We’re ready to help you shape every detail.

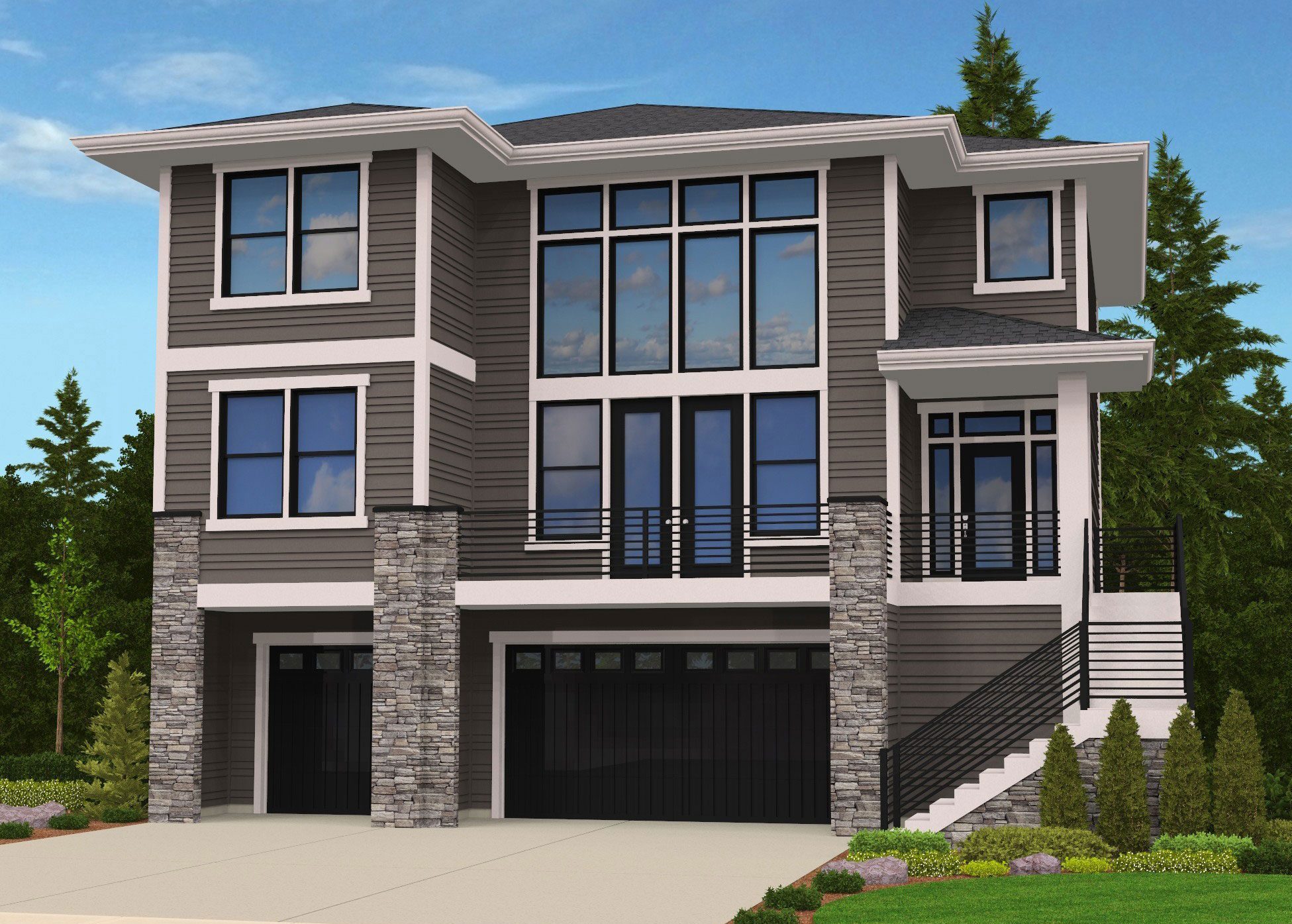
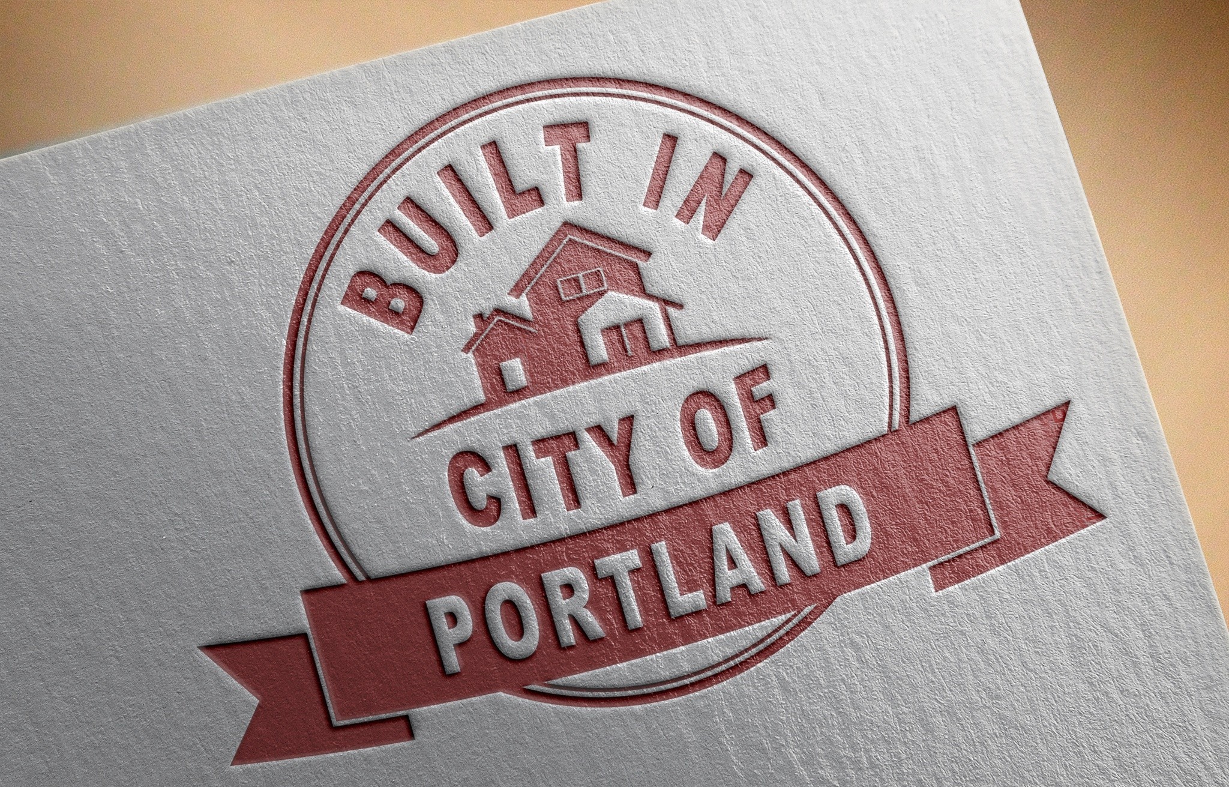
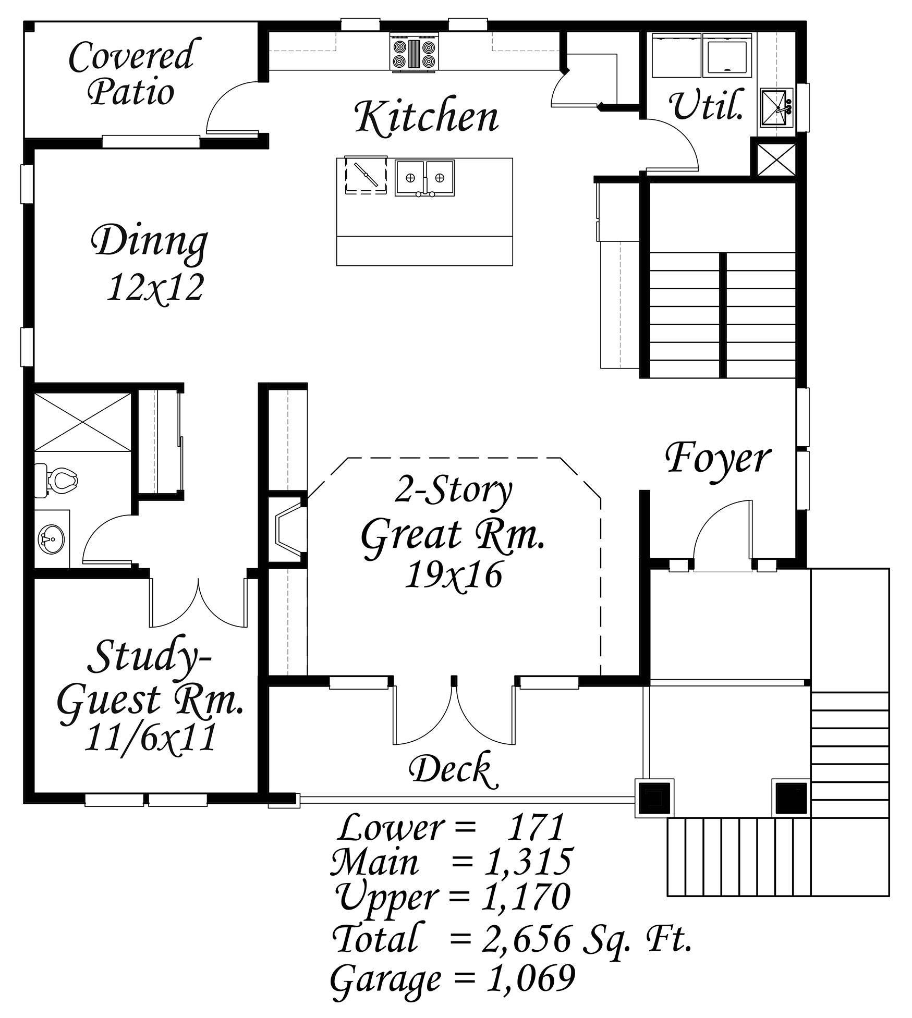
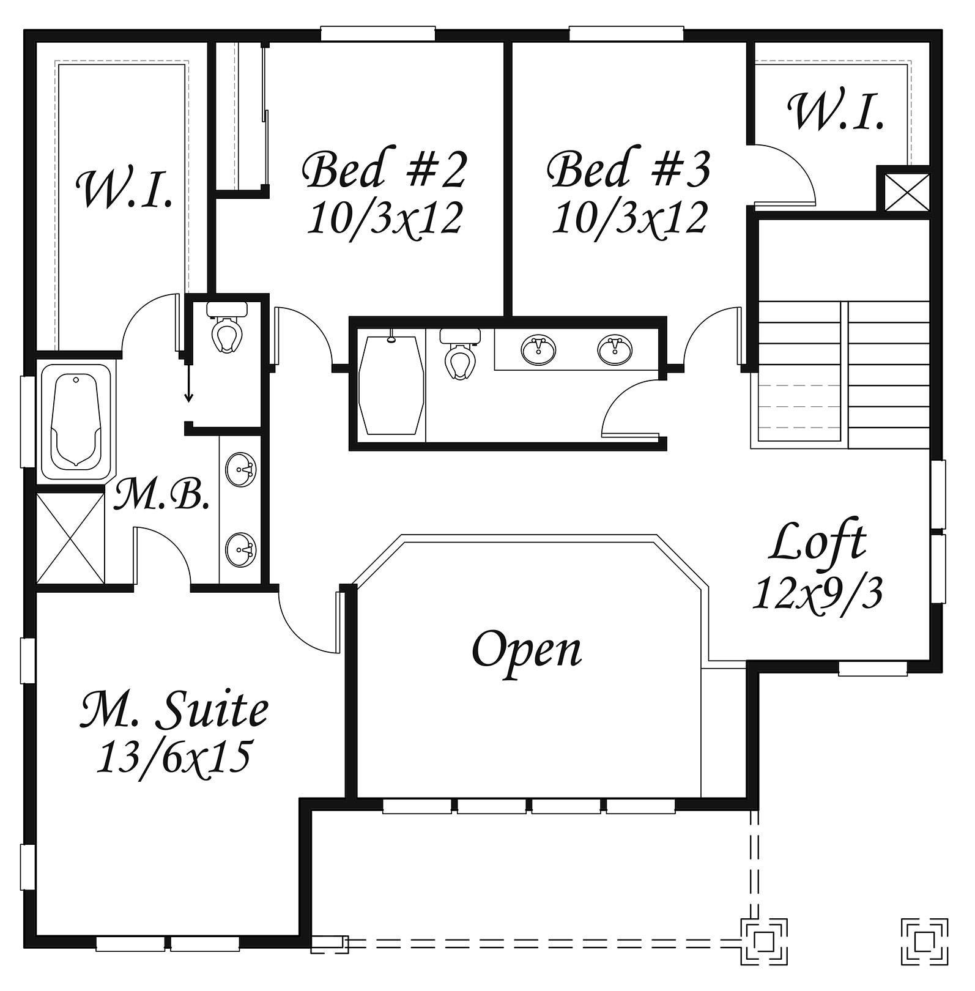
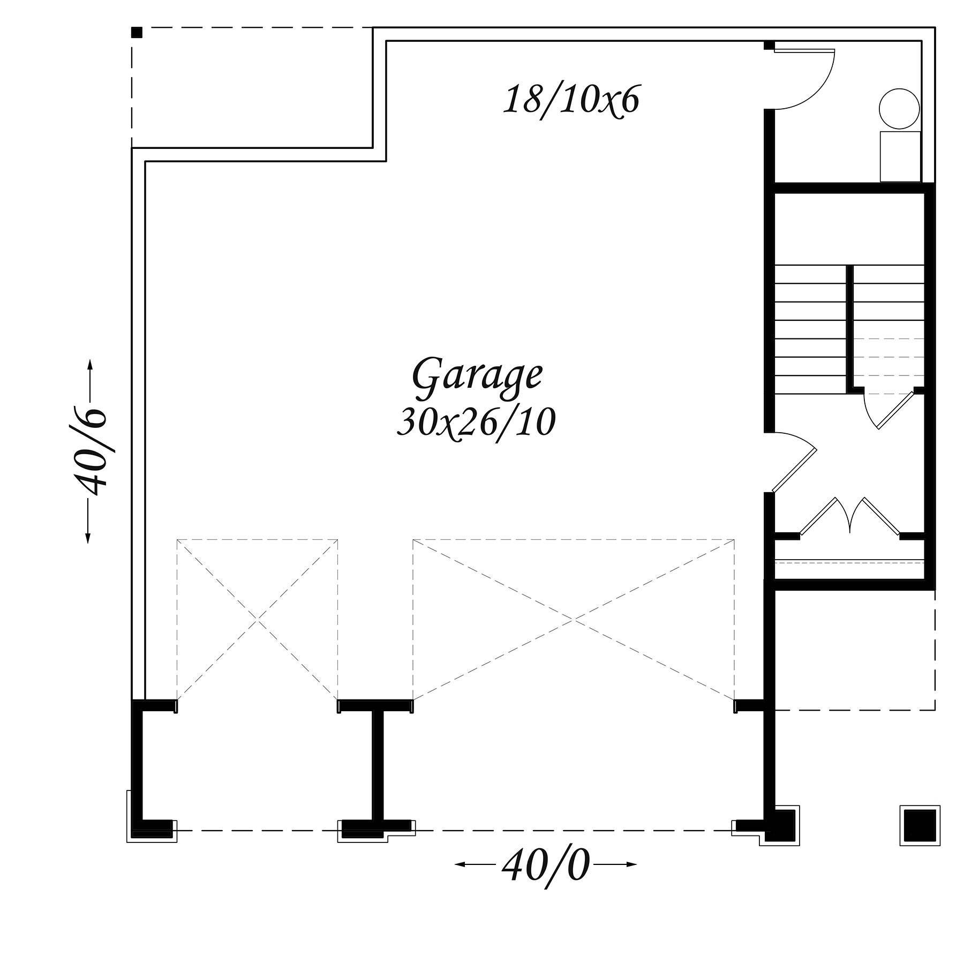
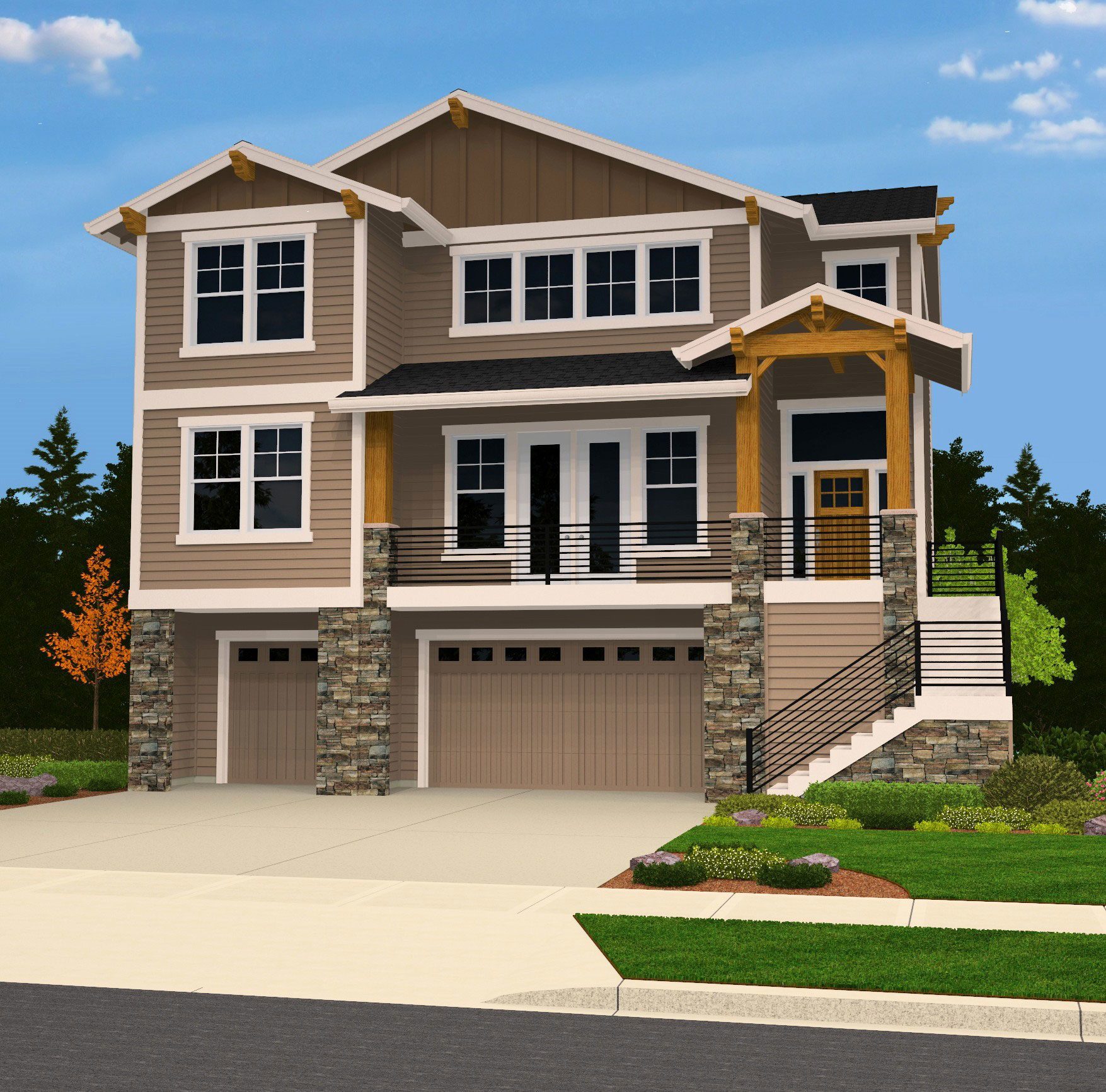
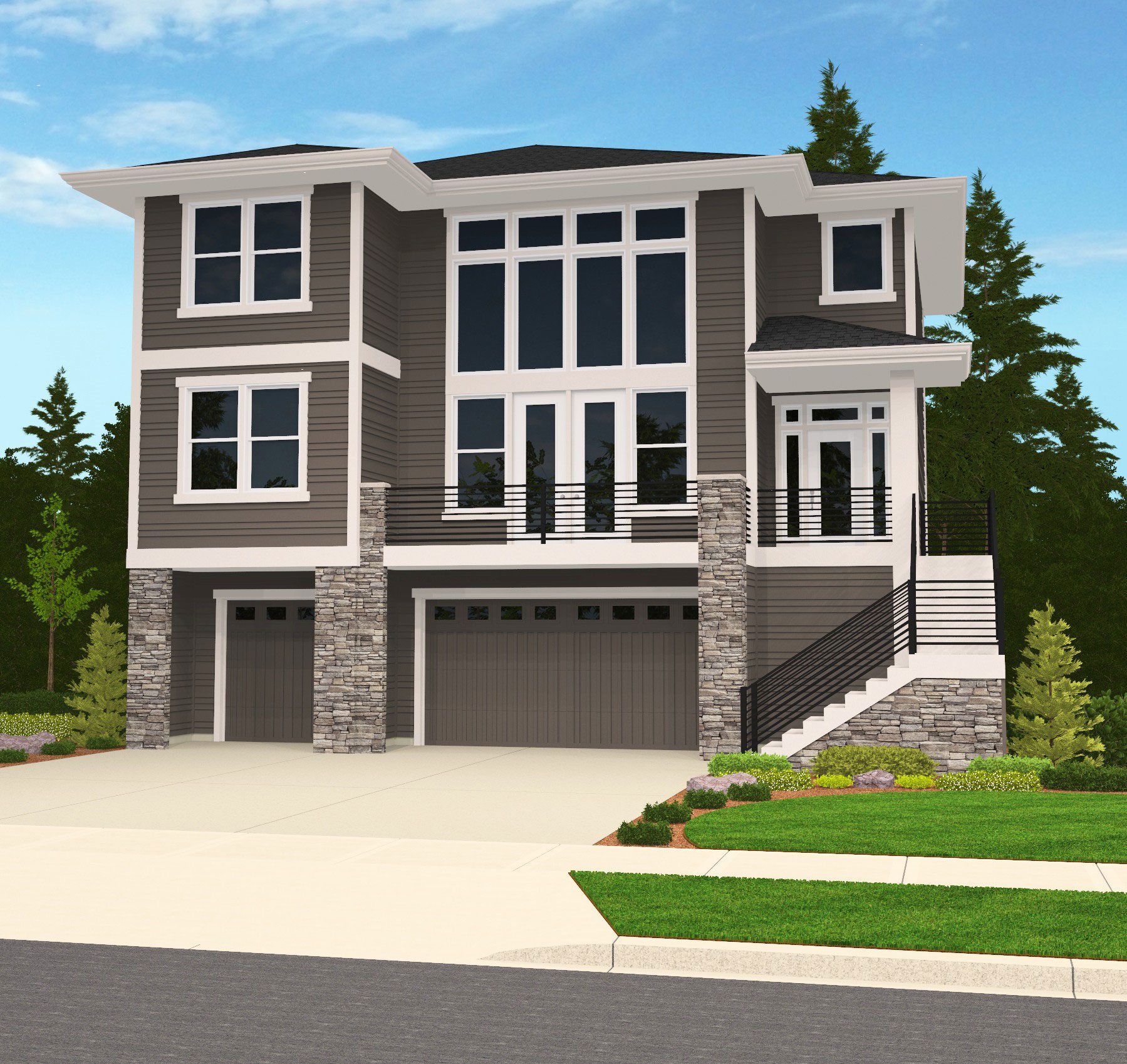
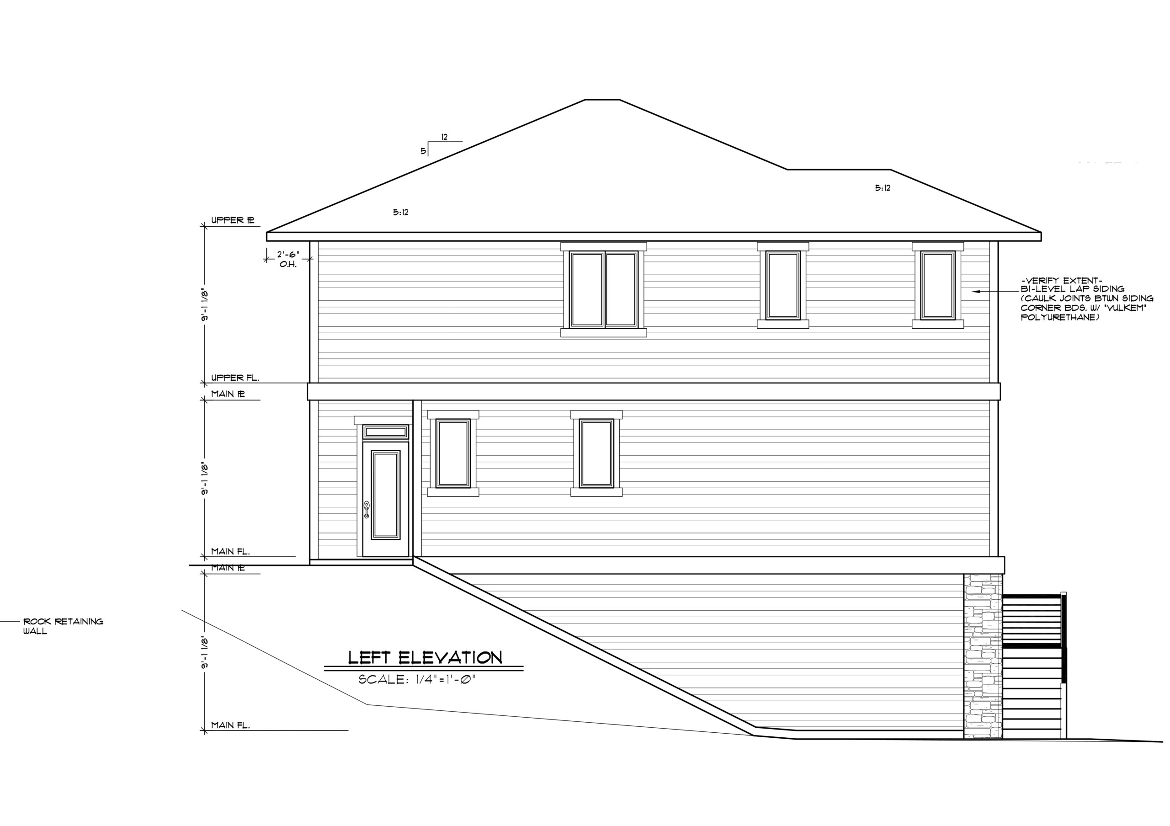
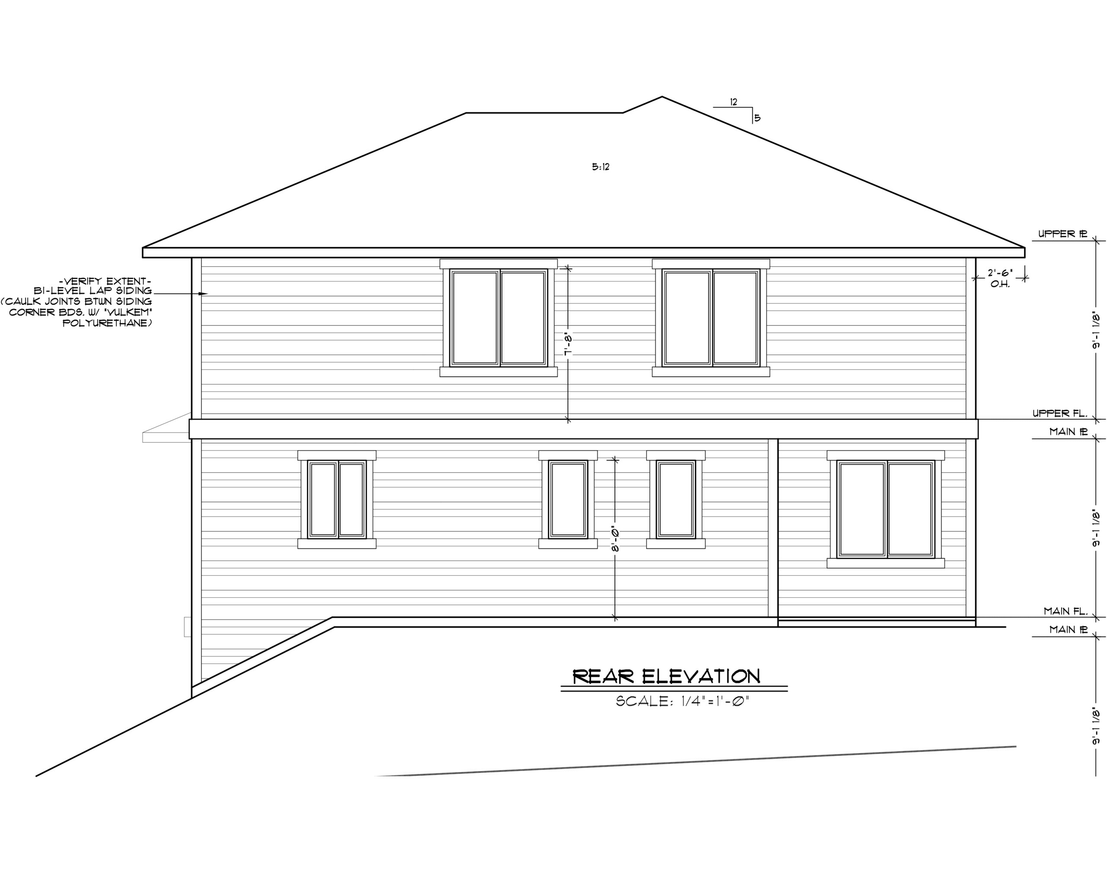
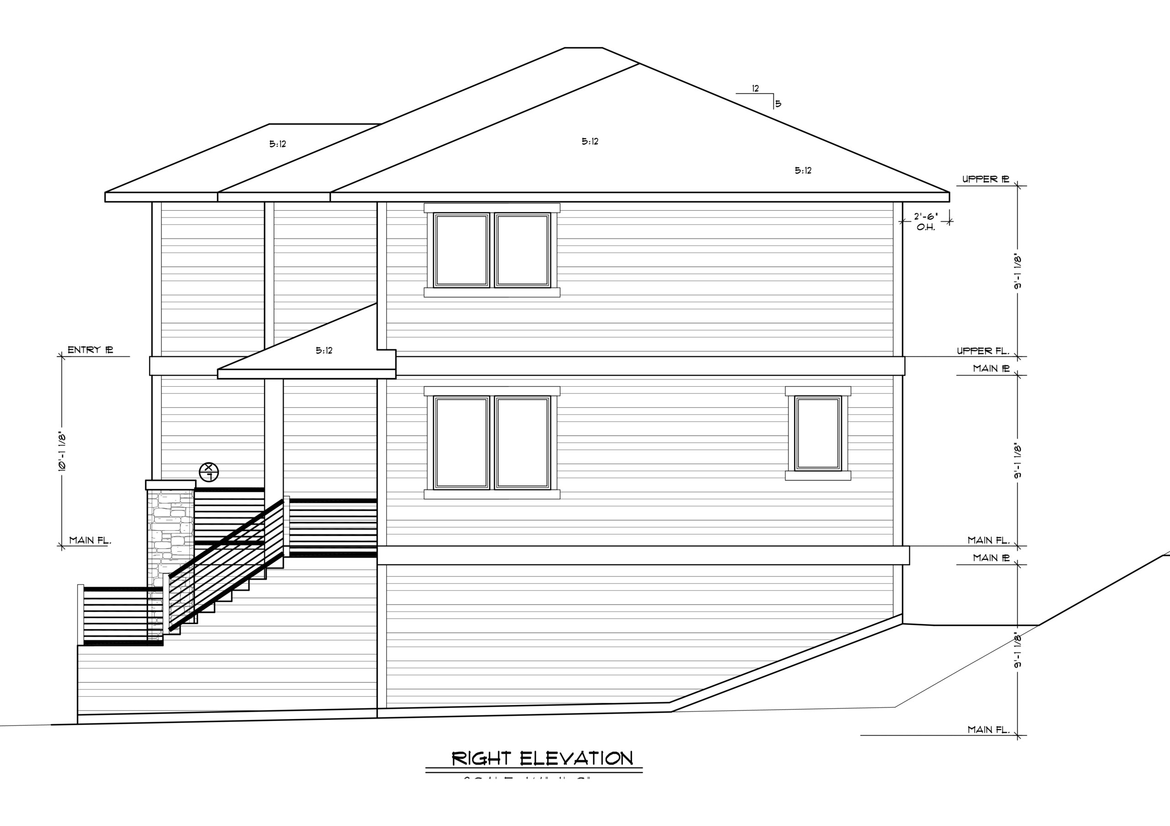
Reviews
There are no reviews yet.