Plan Number: M-2631
Square Footage: 2631
Width: 55 FT
Depth: 42 FT
Stories: 2
Bedrooms: 4
Bathrooms: 2.5
Cars: 3
Site Type(s): Flat lot
Foundation Type(s): crawl space post and beam
M-2631
M-2631
A Corner lot Transitional… this plan is the perfect solution for a small corner lot. The footprint is compact but this plan suffers no lack of presense. The two story arched brick entry demands respect, as does the generous brick detailing throught this handsome exterior. A four bedroom upper floor caps the perfect flowing lower floor plan.

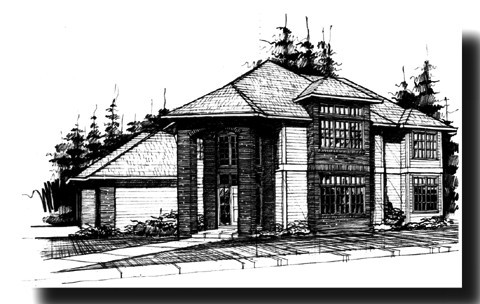
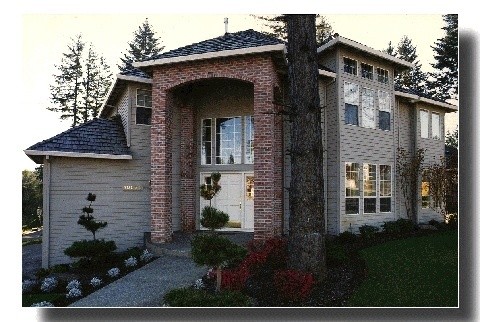
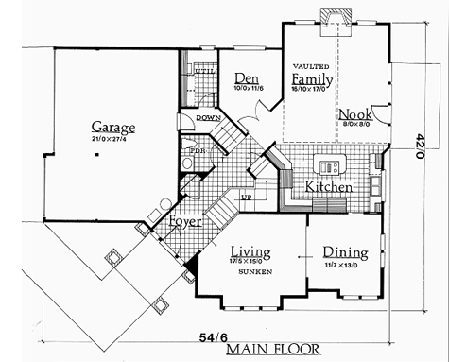
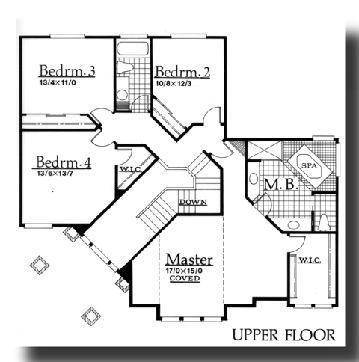
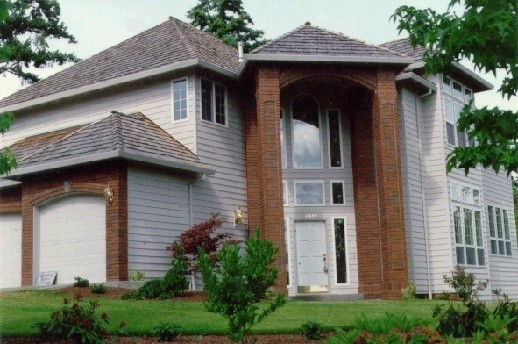
Reviews
There are no reviews yet.