Plan Number: MM-3837
Square Footage: 3837
Width: 79.4 FT
Depth: 88 FT
Stories: 2
Primary Bedroom Floor: Main Floor
Bedrooms: 5
Bathrooms: 4.5
Cars: 3
Main Floor Square Footage: 3278
Site Type(s): Estate Sized Lot, Flat lot, Garage forward, Large lot, Luxury Executive Lot, Multiple View Lot, Rear View Lot
Foundation Type(s): crawl space floor joist
Family Forge – MCM House Plan
MM-3837
MCM House Plan
Step into this beautiful home and be transported to a golden age of home design. This MCM house plan showcases some of the finest we offer in this style, from the incredible main home’s layout to the massive ADU, it’s hard to pick a favorite feature.
The experience begins from the driveway, where a 3 car garage sits on the left, and the porch straight ahead. Through the porch, you’ll enter the 12′ foyer. To the left reside the laundry room, mud room, and garage entrance, to the right the den, a powder room, and a few guest bedrooms, and straight ahead, a magical living space. The great room offers everything from a fire place to a two story ceiling, a fantastic outdoor space, and large built in storage. Attached to the great room in classic open concept fashion are the dining room and kitchen. We’ve outfitted this kitchen with all of the gourmet touches the avid home cook desires, from a large walk-in pantry, to a social island, and easy access to all of the living spaces, ensuring meals are enjoyable and never stressful. Over towards the dining room, find the door to the main bedroom, which should provide immense levels of comfort, thanks to its jam packed en suite.
This home also features an incredible ADU, with access via the garage. This, effectively, second home includes its own dining room, living room, kitchen, bathroom, and bedroom, and even offers a private, personal patio. No matter what you’d like to use this ADU for, be it a long term guest, a renter, or private getaway, everyone is sure to be stunned and pleased.
Back to the main home, to round out the floor plan we’ll turn to the upper floor. The upper floor, while not imposing in stature, offers another full bathroom, a bonus/loft space, and a second office. This floor could also easily be used as another large bedroom thanks to the added closet.
If you like this MCM house plan but would like to make modifications, we are happy to help. Just reach out through our contact page here with any questions. If you’d like to view more of our MCM house plans, click this link. Or, if you’d like to see everything we have to offer, click here.

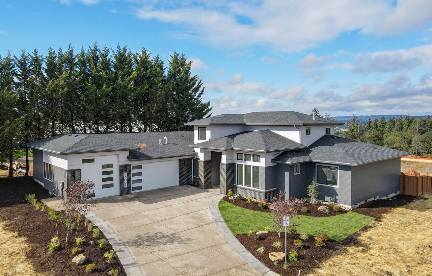
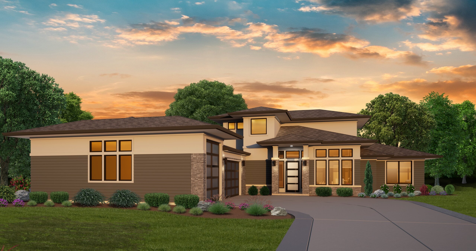
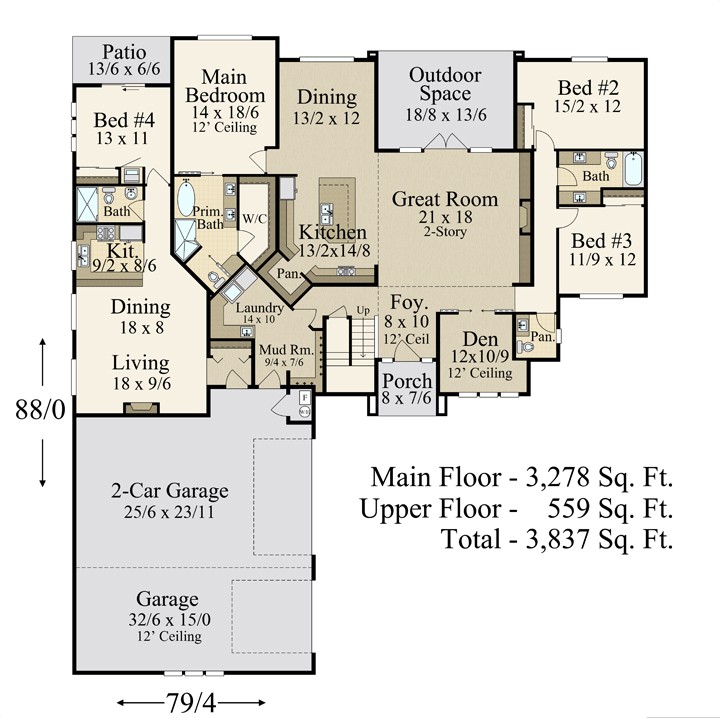
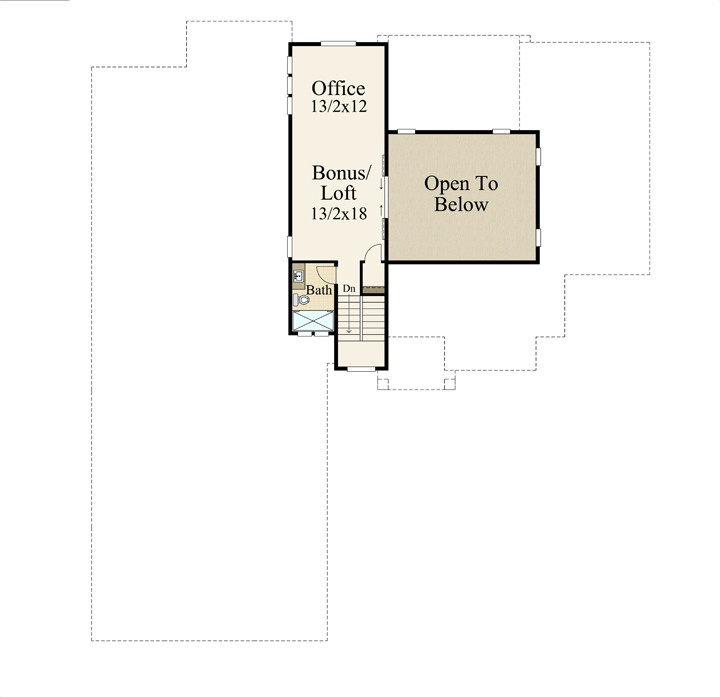
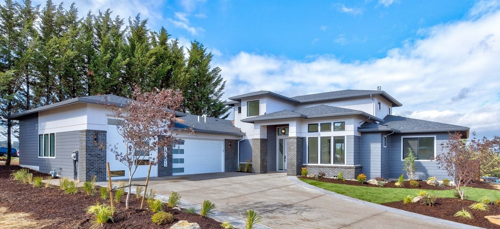
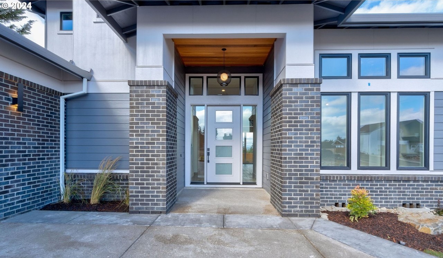
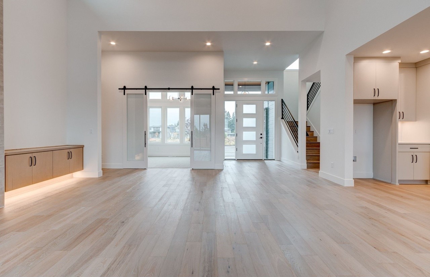
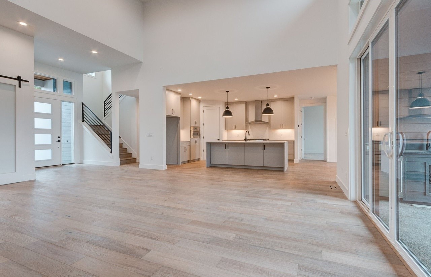
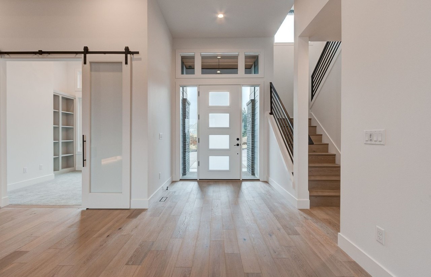
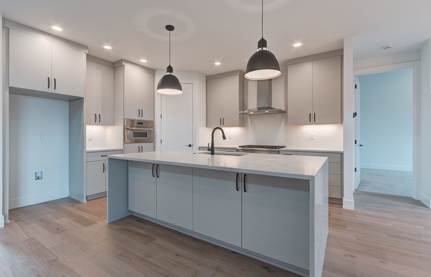
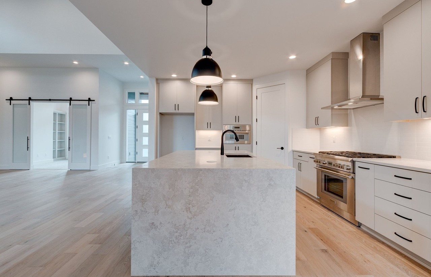
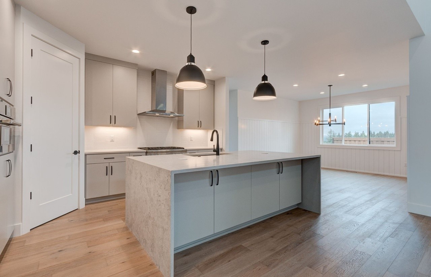
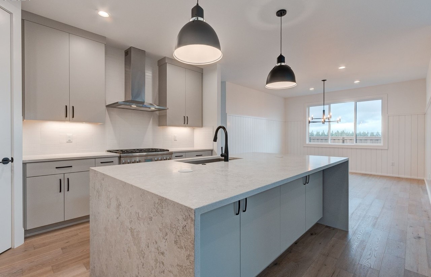
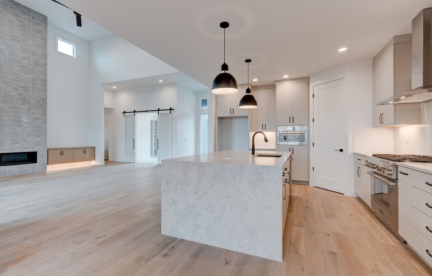
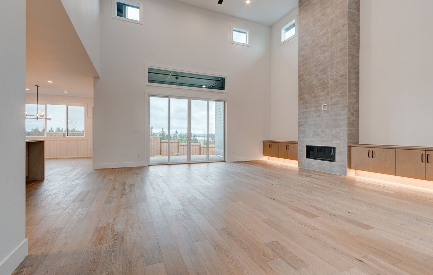
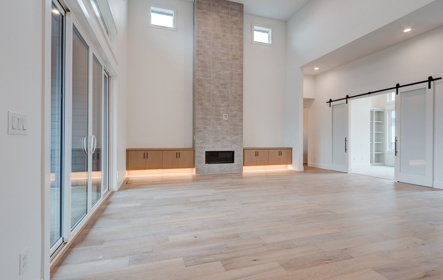
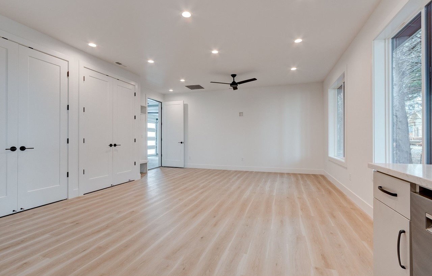
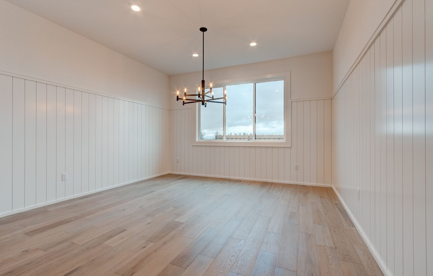
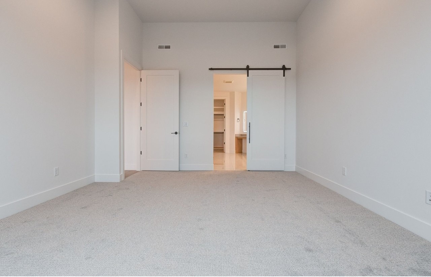
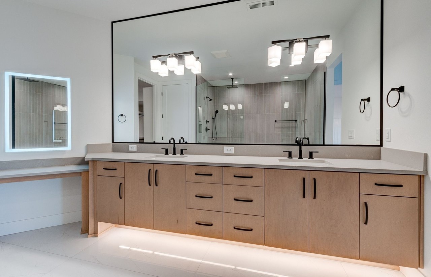
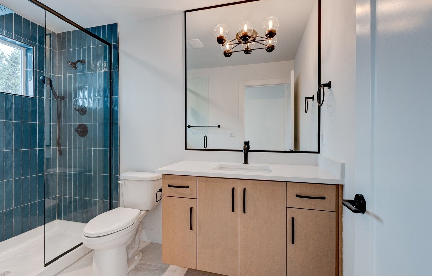
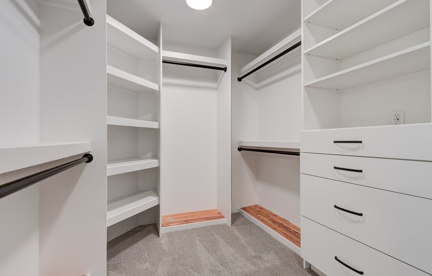
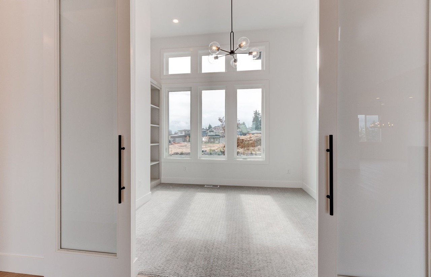
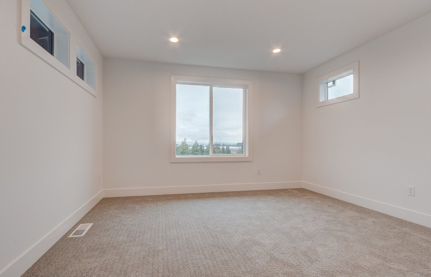
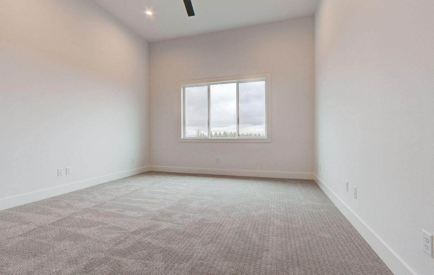
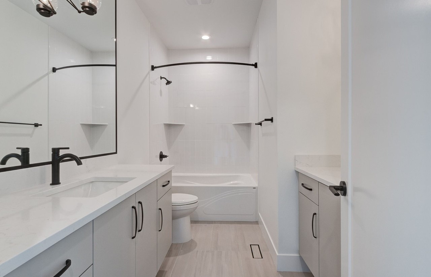
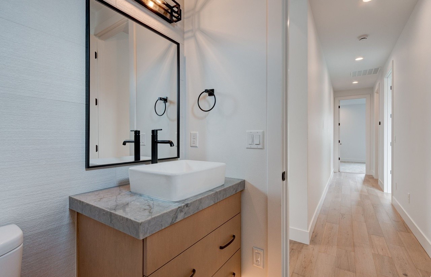
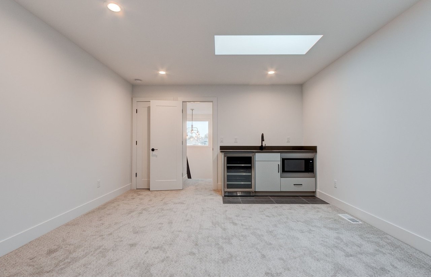
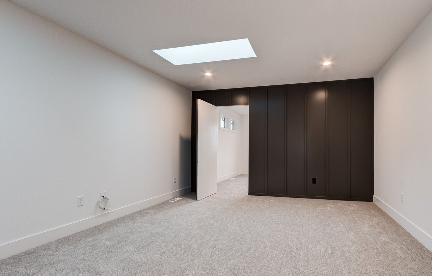
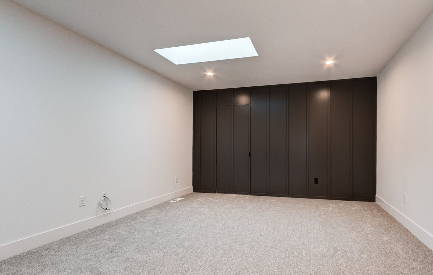
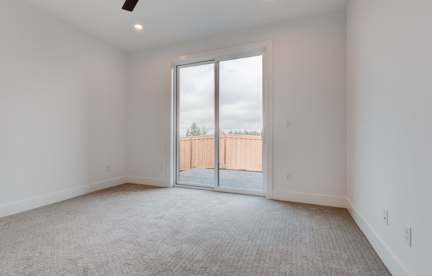
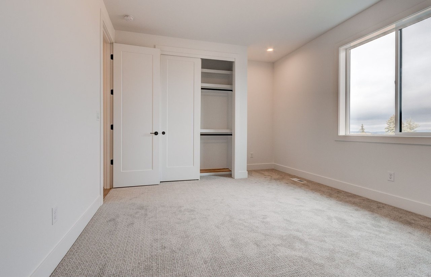
Reviews
There are no reviews yet.