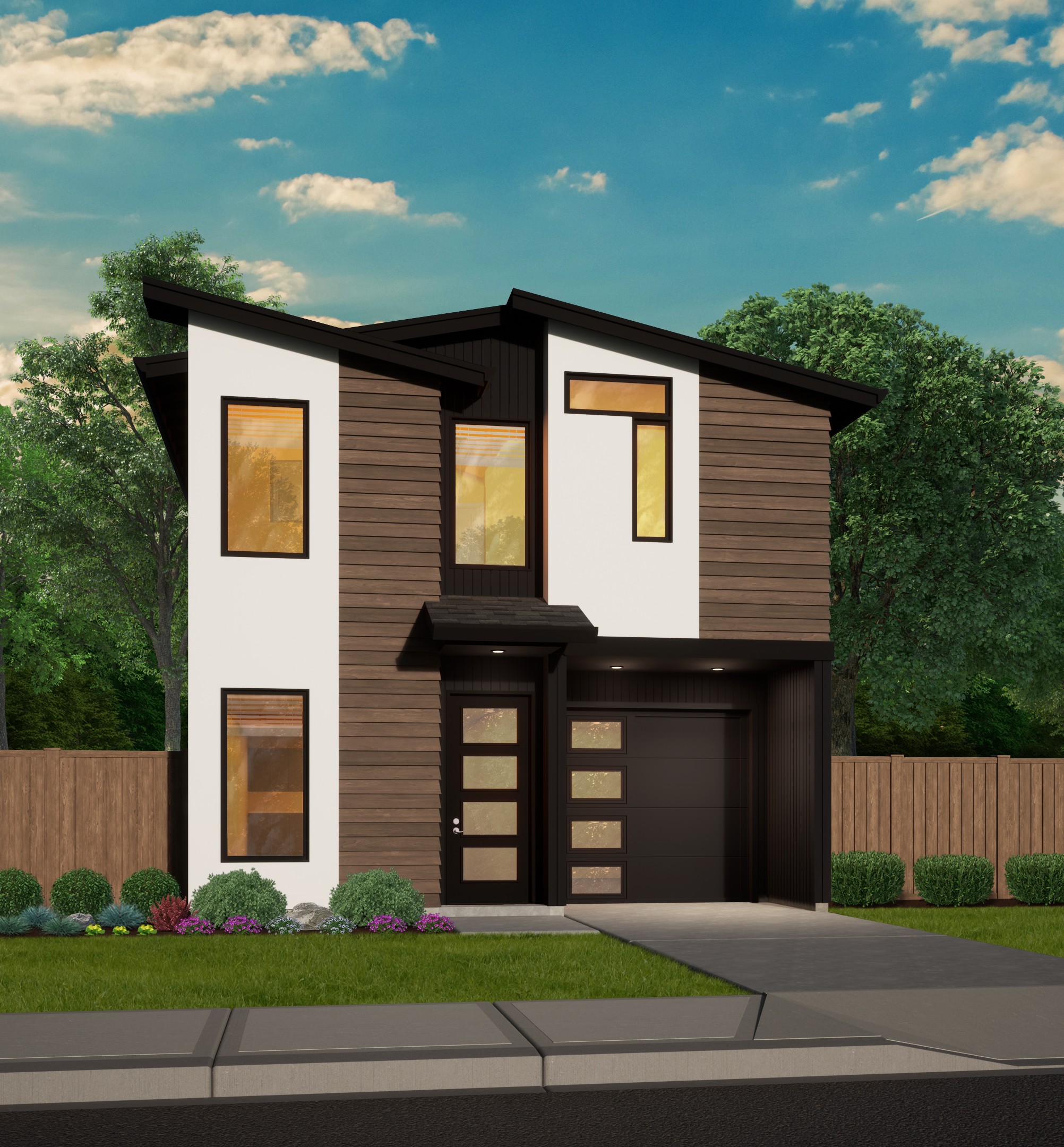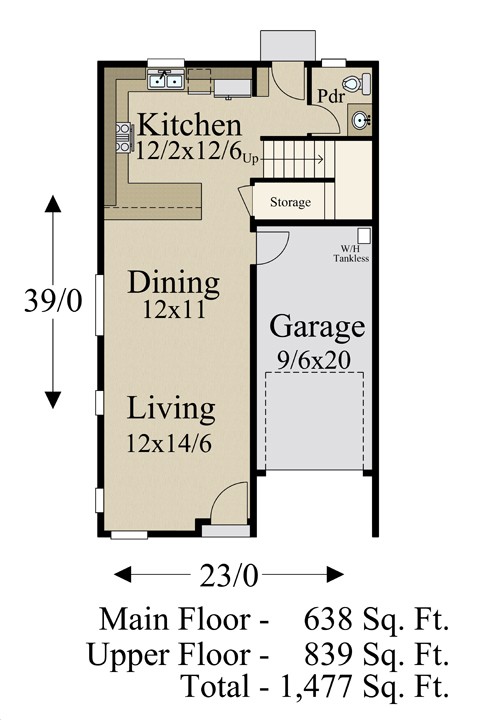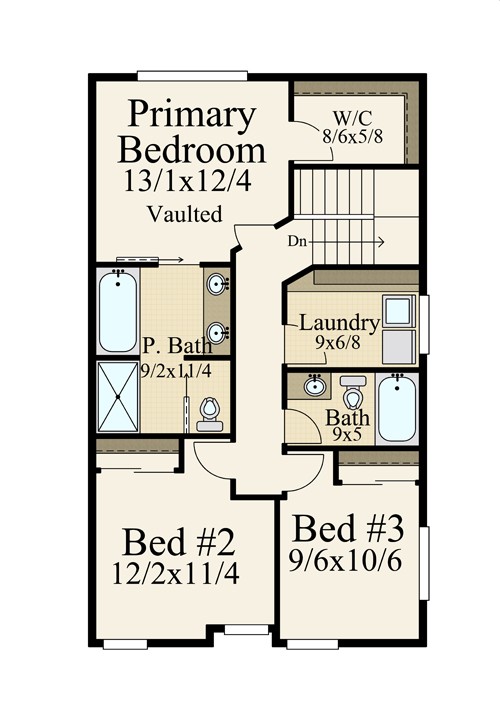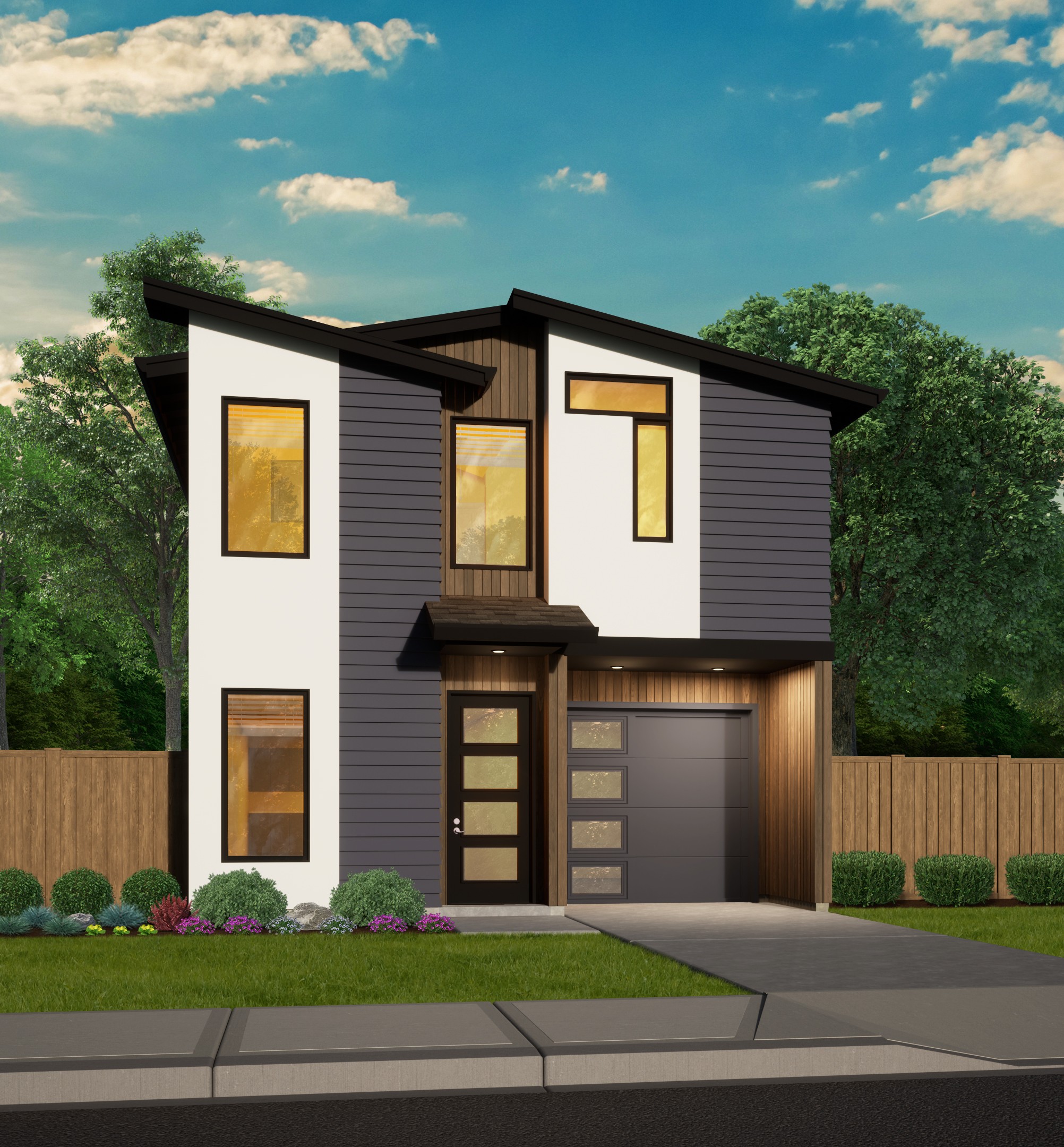Plan Number: MM-1475-JTR-B
Square Footage: 1475
Width: 23 FT
Depth: 39 FT
Stories: 2
Primary Bedroom Floor: Upper Floor
Bedrooms: 3
Bathrooms: 2.5
Cars: 1
Main Floor Square Footage: 638
Site Type(s): Flat lot, Garage forward, Narrow lot, skinny lot, Small Lot
Foundation Type(s): crawl space floor joist
Base Jump B – 2 Story Small Footprint Home Design
MM-1475-JTR-B
2 Story Small Footprint Home Design
While many plans might sacrifice comfort to fit a smaller space, this 2 story small footprint home design maintains top-notch comfort without compromising. The chic roof line complements a compact yet airy layout that enhances both movement and coziness. With a full complement of desirable features and a trendy exterior, we know this could be just the right home for you.
The single car garage not only provides secure storage for your vehicle but also offers a convenient entry to the dining room. You can either come in through the garage or the front door and step into the welcoming living room, which sets the tone for your home. The living room and dining area flow seamlessly into the U-shaped kitchen. This design optimizes cooking efficiency in a compact space and features an eat-in peninsula. The main floor is completed with a powder room and a storage closet tucked under the stairs.
On the upper floor, you’ll find all three bedrooms, including the primary suite, along with a full bath and a laundry room. We’ll save the primary suite for last, so let’s start by heading left down the hall. You’ll pass the laundry room and the full bath, which serves the two guest bedrooms. These guest rooms, located at the front of the house, are both inviting, with one being slightly larger than the other. Finally, the primary suite is a spacious retreat featuring a vaulted ceiling, a large walk-in closet, and a private bathroom complete with a separate tub, shower, and dual sinks.
We’re more than eager to tailor our house plans to fit your needs and make this your perfect home. Please contact us through our form here, and explore the rest of our 2 story small footprint home designs at this link here.





Reviews
There are no reviews yet.