Plan Number: M-3349-JTR
Square Footage: 3349
Width: 55 FT
Depth: 57 FT
Stories: 2
Primary Bedroom Floor: Upper Floor
Bedrooms: 4
Bathrooms: 3.5
Cars: 3
Main Floor Square Footage: 1550
Site Type(s): Front View lot, Side sloped lot, Up sloped lot
Foundation Type(s): crawl space post and beam
Chateau Rothschild
M-3349-JTR
Old World Mediterranean House Plan
A magnificently crafted and designed Old World Mediterranean House Plan complete with a very smart layout, including a fully independent Casita. This multi-generational plan comes with a big open great room that opens to the rear covered living area with a two-way gas fireplace, a huge two-story dining room off the big social kitchen hub. The three-car garage is dropped 7 steps below the main floor of the home, making this a great house for a lot with some uphill slope. Upstairs are three additional bedrooms and a bonus room, including a vast Master Suite with front-facing view windows and two separate walk-in closets. All of this good looks and efficient living in a 55 foot wide home with a front view.
The home you’ve been searching for is just a step away. Start exploring our website, featuring a wide range of customizable house plans. From timeless charm to modern elegance, we offer designs for every preference. For any customization questions or assistance, feel free to reach out. Let’s create a home that mirrors your unique vision.

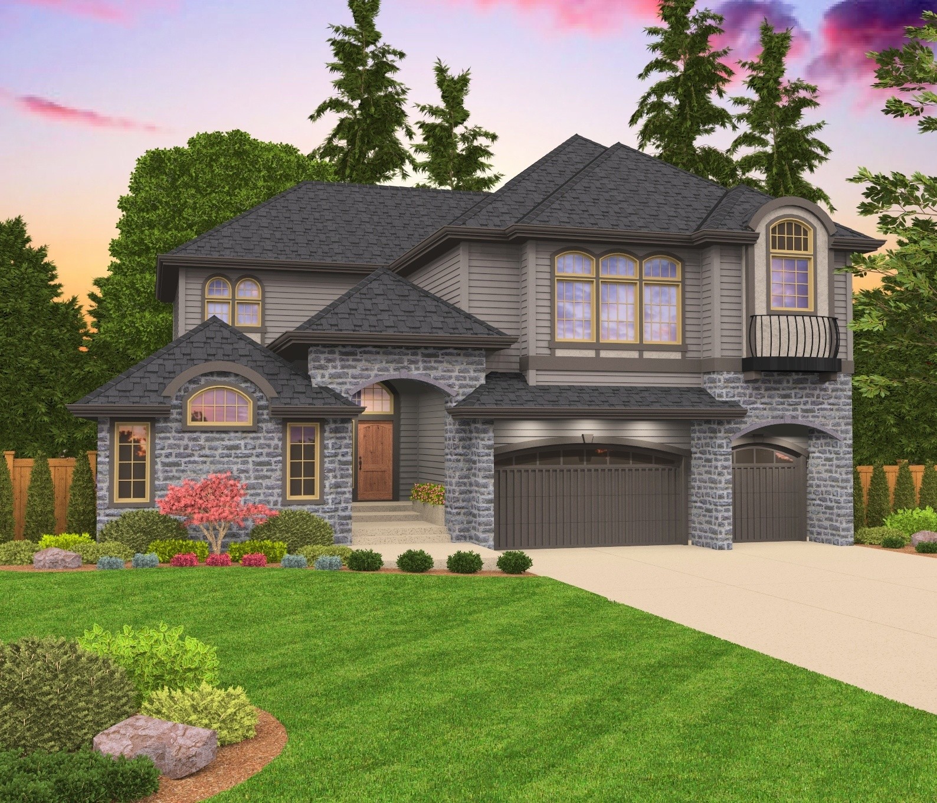
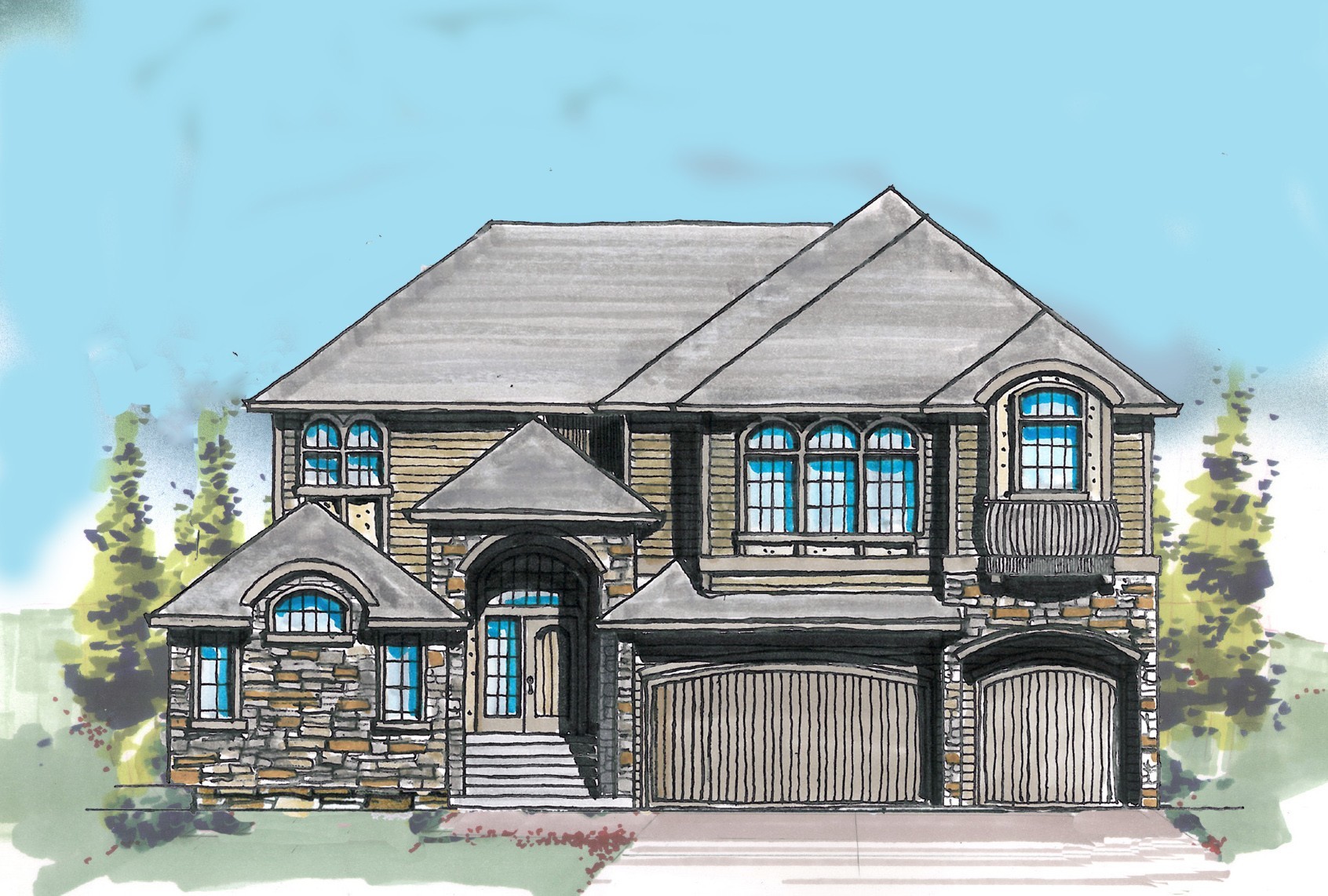
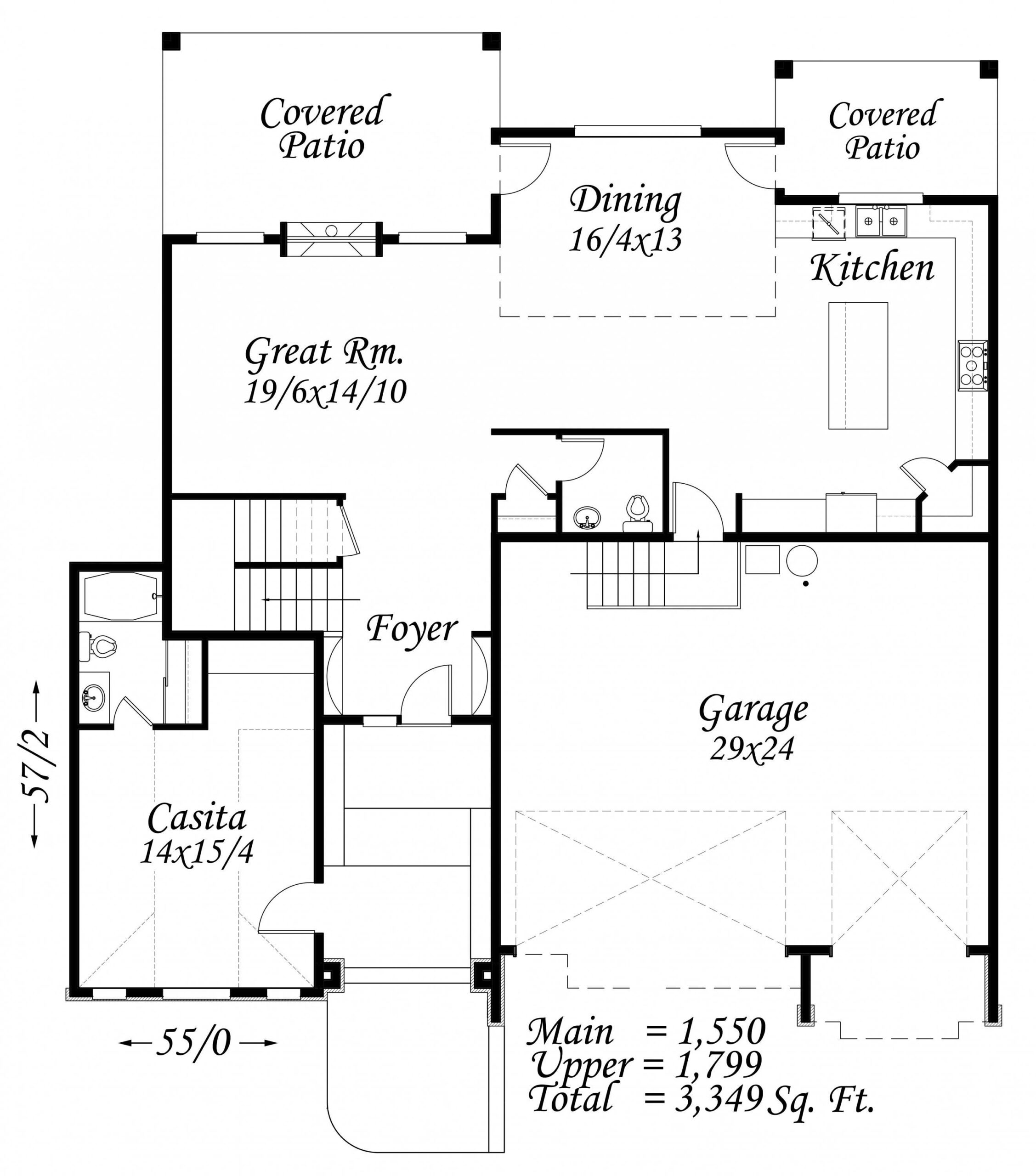
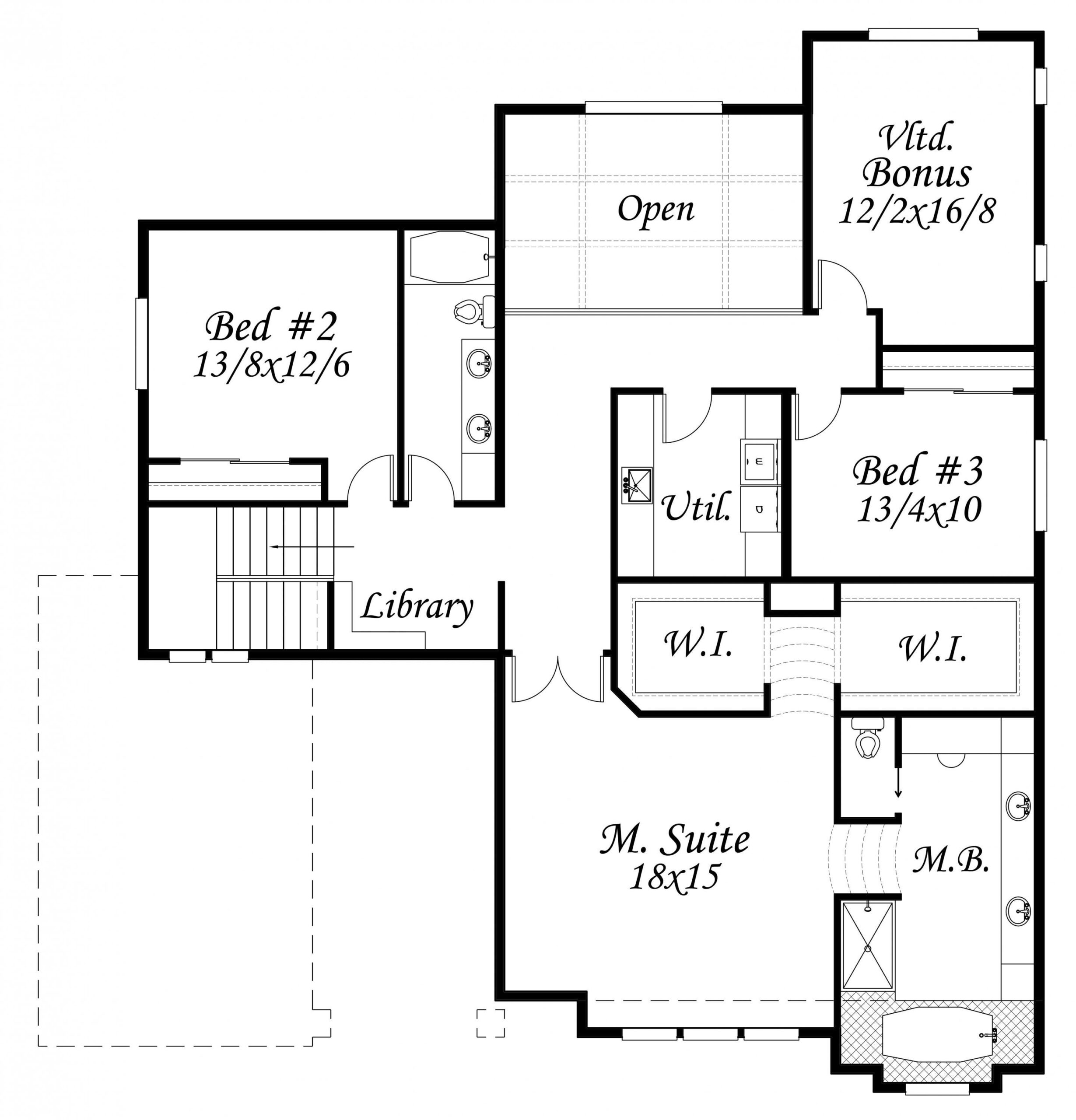
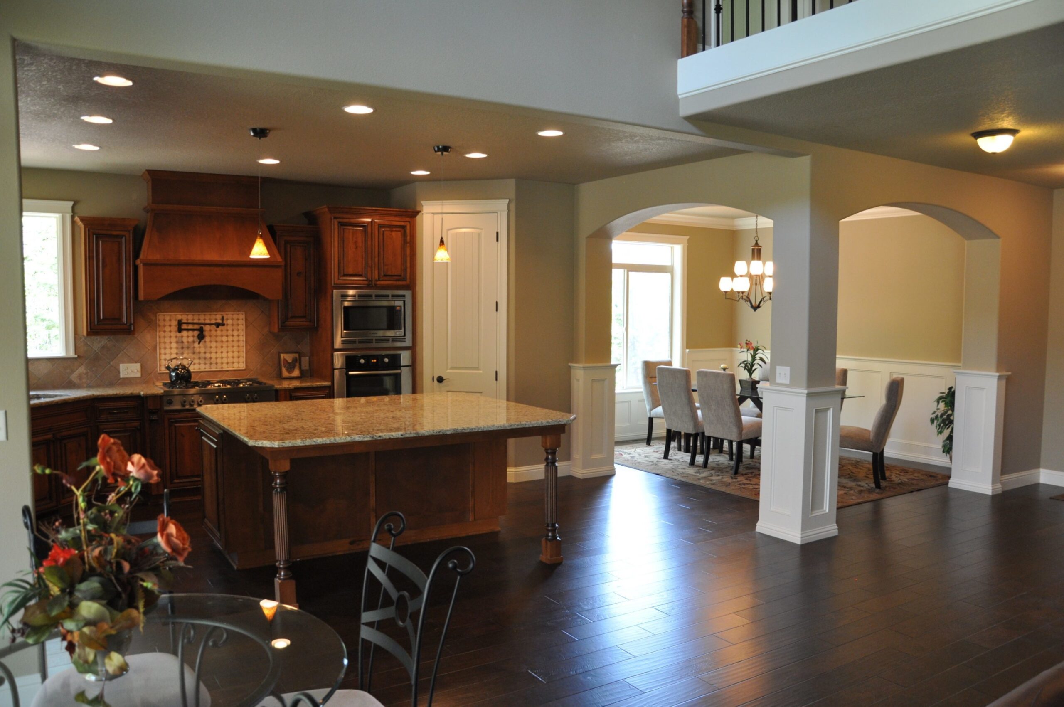
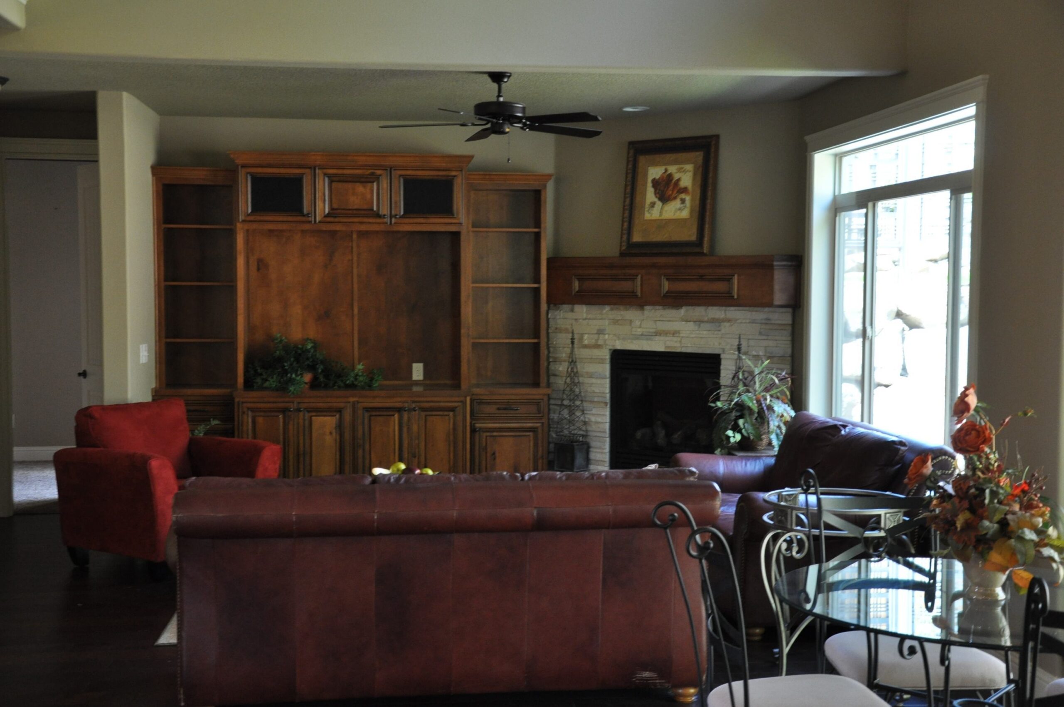
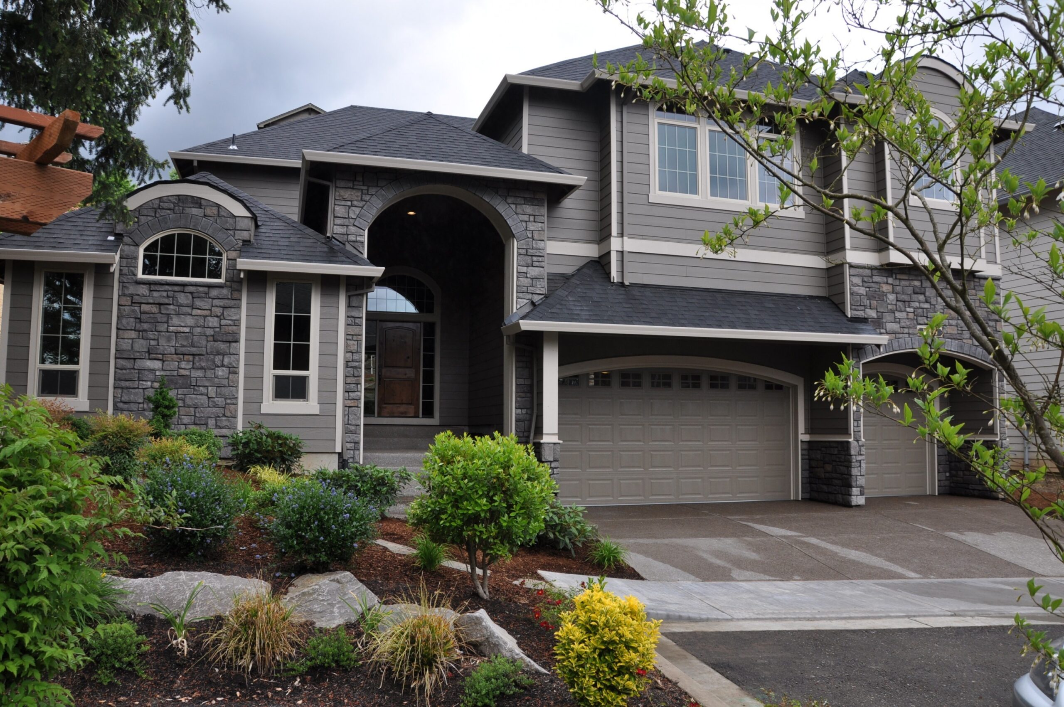
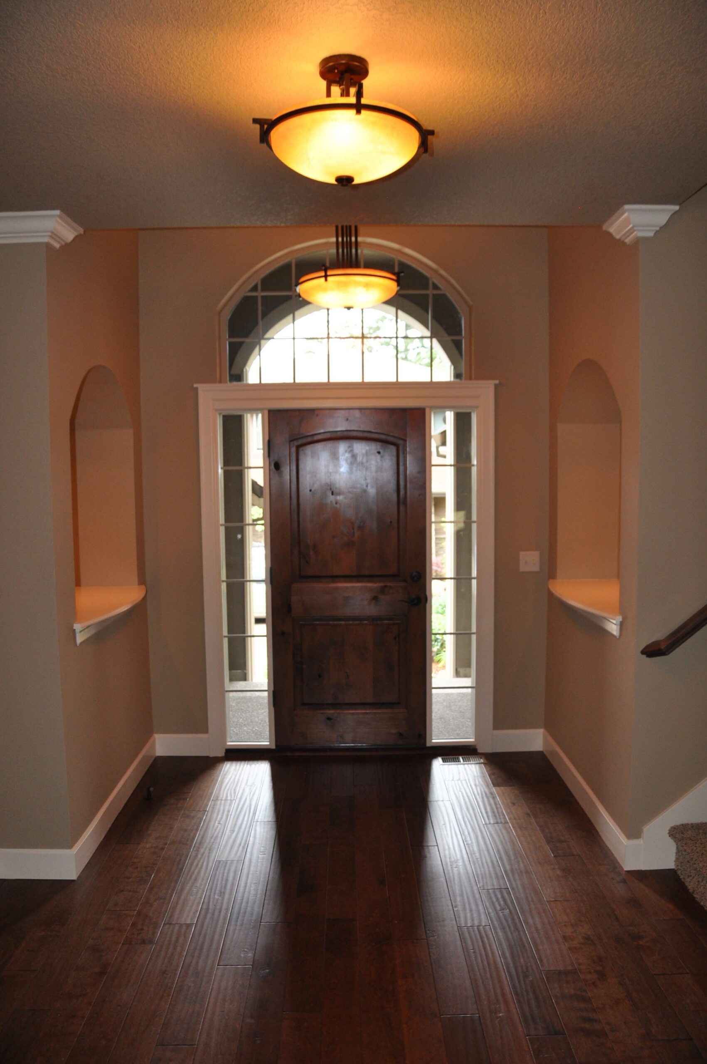
Reviews
There are no reviews yet.