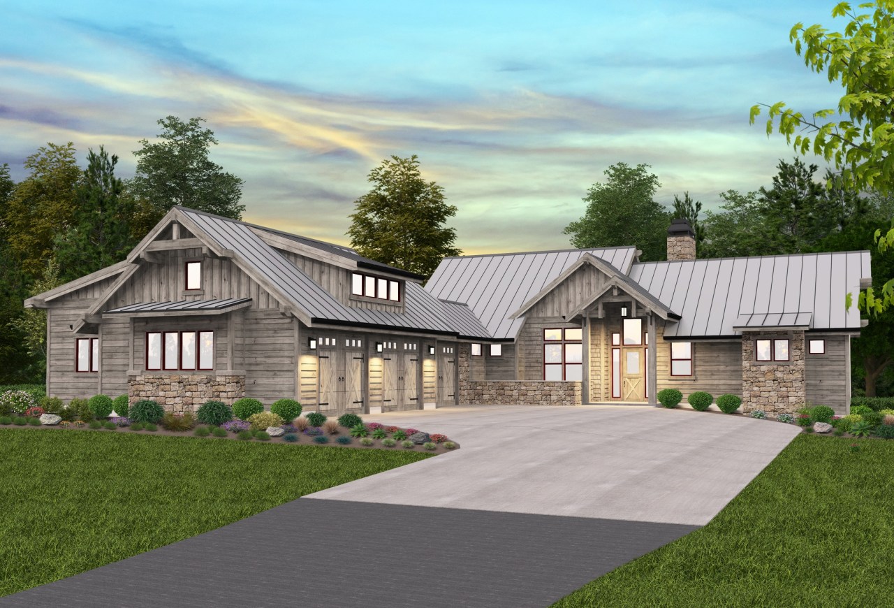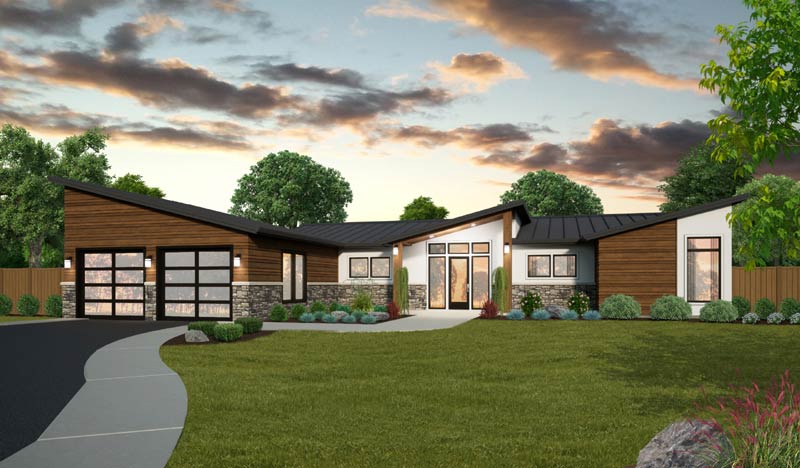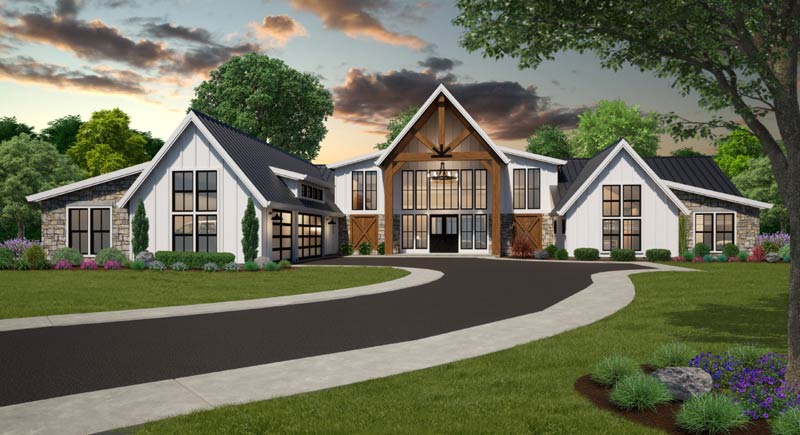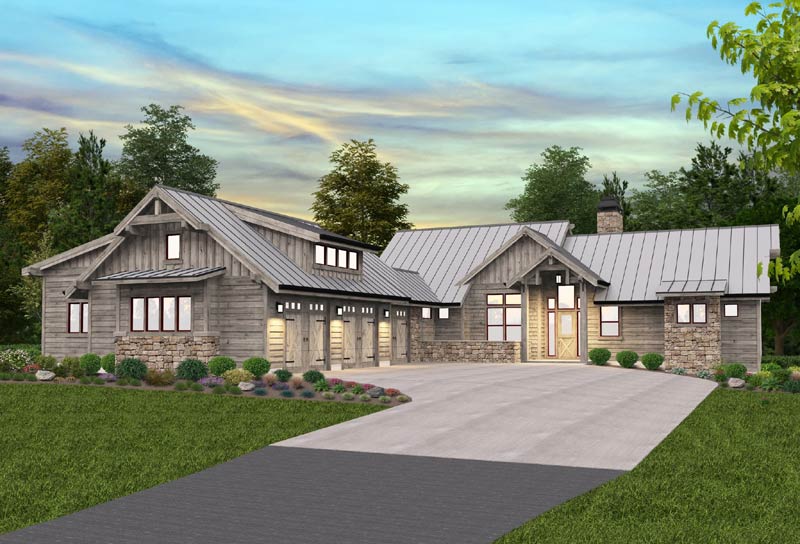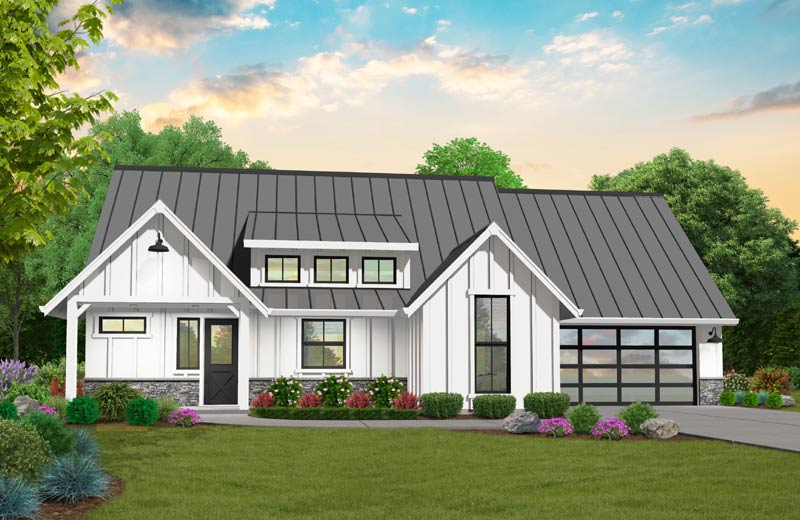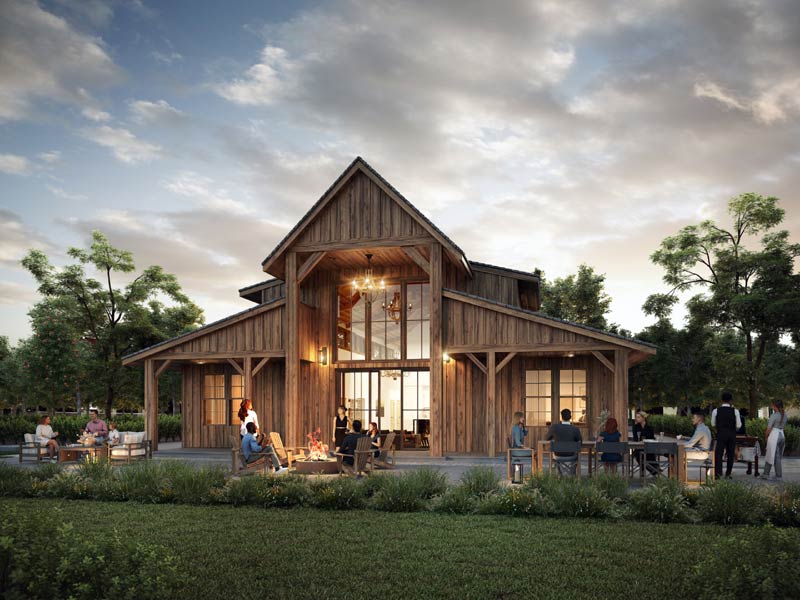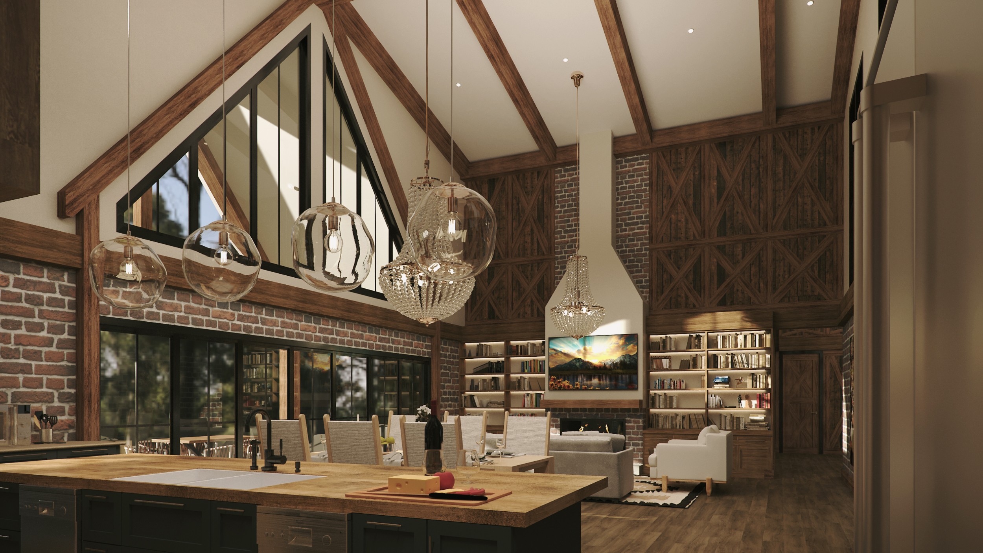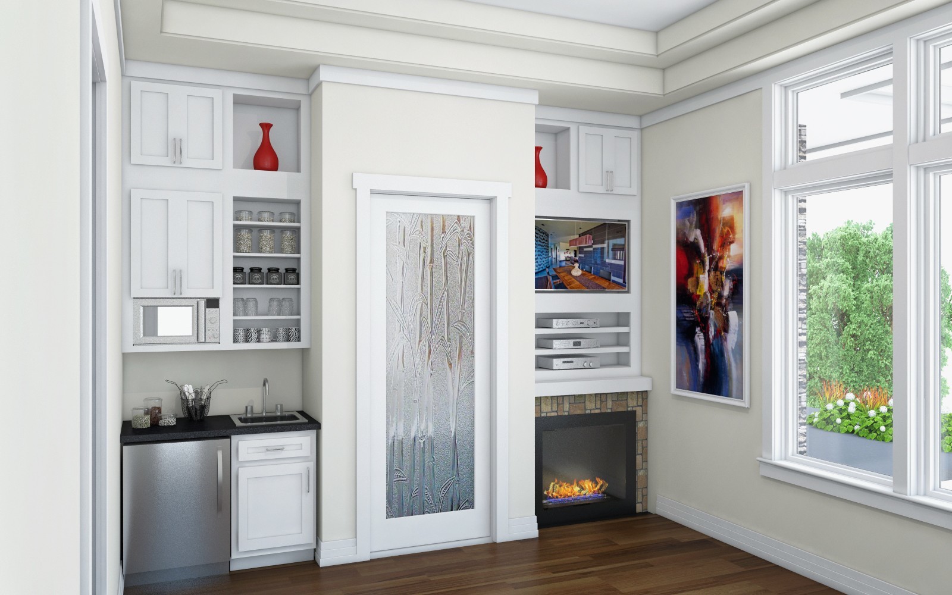It’s time. The kids have all finally moved out, college is paid for, and you have enough to live without working for the rest of your life. Retirement isn’t the end of something, it’s the beginning, and part of that is transitioning into a new home. You want one that’s low maintenance and won’t give you any trouble while you’re busy with all of your interests and hobbies. That means a new home build. As you design your new house, you might find that a one story house plan is the best option.
Having a one floor home eliminates several problems that you might face in the coming years. You might be fit and able now, but at some point going up stairs will become a daunting proposition. Also, it’s unsafe. As you age, your bones get more brittle, and a tumble down the steps could cause serious damage.
Of course, you’ll want your grandkids to visit as much as possible. However, your days of baby and toddler proofing your home are well behind you. With a one story home, you don’t have to worry about them falling down the stairs. You might even have your own parents come to visit, so safety should be at the top of your mind.
Lastly, there are too many things to see and enjoy to be burdened with housework. A one story home makes it easier to carry laundry baskets to the machine. There’s no need to lug a heavy vacuum up and down the stairs, and you certainly won’t have to vacuum any steps. The question then becomes, what kind of home design works for you? Lucky for you, here are 5 one story house plans you can retire in.
Peace and Quiet One Story House Plan
As the name would suggest, this is a one story home plan that emphasizes a relaxing and laid back feeling. It features four bedrooms and a large open concept. Getting from room to room is easy and simple. This open home concept has a huge island in the kitchen, which provides a sense of separation from the living room. Just off the kitchen and living room is a large outdoor space. That means you can easily take your meal on the patio directly from the kitchen, or cook it yourself in the attached outdoor kitchen space.
Also included in the Peace and Quiet house plan is a pocket office where you can examine your retirement portfolio and make your travel plans. There is also a large walk-in pantry and a mud room access in the garage. That means you can do all the hiking you want without having to worry about making a mess of your floors. To top it all off, this modern house plan features plenty of natural light and high ceilings so that you always feel like you are outside enjoying mother nature.
Ultimate Barn Homestead
There is a balance you want to find when looking for a one story home. It has to be roomy, but not too big, and rustic, but still have all the amenities and features that are at the top of your list. This barn house style home plan hits that balance, and delivers on everything you could want in a one story home. There is even a dog wash inside the 3 car garage! This gorgeous garage is what you will see as you drive or walk up to the house, but beside it you’ll find a huge porch for sitting and pondering the day away.
As you’ve come to expect from a barn house plan, there is plenty of open space and natural light for you to enjoy. The kitchen, dining, and living rooms are all open, making an easy transition from cooking, to eating, to dishes, to relaxing. Everything in this home is beautiful wood colors, giving you a rustic vibe. There are 4 bedrooms, including a large master. The master bedroom is tucked behind the kitchen, so you can be sure to sleep in peace when the grand kids are over and making noise. This barn house is very flexible and customizable so you can make it perfect.
Adirondack Lodge House Plan
Grand and majestic are two words that will come to mind when you lay your eyes upon this rustic house plan. It has the look of a lodge, but is positively palatial in its size and scope. This home plan features a courtyard outside the front door, which opens into a foyer with vaulted ceilings. Beyond that is the huge great room that makes the core of the home.
This is also an open concept home design, with the great room, kitchen and dining room in that area. Lots of natural light will come in through the view windows, which open out to a covered deck. If your property has scenic views, this is the place to experience them from. Another brilliant element to this modern home design is that it features 3 bedrooms and 2.5 baths, including a huge ensuite master bath. There is also a den that can be converted to a bedroom or an office. The master bedroom is truly a selling point to this plan, with two walk-in closets and access to a private deck and hot tub.
American Farm 3 House Plan
This modern farmhouse home design is spacious and full of natural light, but it still manages to feel rustic and comfortable. While the floor plan is 1400 sq. feet, there is an outdoor living space to extend its footprint. This elegant yet simple farmhouse plan features 3 bedrooms, including two with direct access to a private covered porch.
The main area of the home is a living, dining, and kitchen open concept space, with high vaulted ceilings and a big island in the kitchen. Every bit of this modern floor plan is functional. There is no wasted space, and no opportunity wasted for extras. On the exterior, there is a two car garage that can fit two large pickups. While this home design is relatively small, it has a surprising amount of storage space. Having fewer square feet to work with means that our home designers have been creative in packing as much as they can into the house plan. Having a small footprint also makes cleaning and chores much easier.
Good and Plenty Home Plan
This is another one of our newest barn style / barndominium house plans. Although it’s on the smaller side, you’ll be amazed at how much has been packed into this package. The first thing you’ll notice about this modern home design is the massive covered exterior living space right outside the main door. There’s room enough for a family reunion, but you’ll be more than comfortable sitting around the fire with your family. That door opens in a large open great room, living room, and kitchen space. The barn house style kitchen features a massive island for food preparation or as a breakfast space.
There are three bedrooms, all with vaulted ceilings and large closets. The master bedroom features a large bathroom with the requisite huge shower, and a walk-in closet. The walk-in closet is especially rare in plans of this size, but the designers made it happen. The kitchen is a focal point of this barnhouse plan, and there is plenty to keep your inner chef busy. Along with the island, it features a huge walk-in pantry. No need to head down to the basement cold room any more. The garage can hold 6 vehicles, or you can convert some of it to a workshop. There is also the option of converting the upper story of the garage to an apartment.
The Advantages of a One Story House Plan
Retirement is a magical time in your life. You’re empty nesters, you no longer have work responsibilities, and you can do whatever you want, every day. However, with the kids moved out, you don’t need a large home anymore. A big house that’s empty can feel cold and lonely.
The matter of safety is also something you need to consider. If they haven’t already, your knees and your back will start complaining when you go up and down the stairs. A one story home means protecting your joints and muscles from injury.
That said, moving to a smaller space doesn’t mean that you have missed out on the creature comforts you want or you have gotten used to. House plans these days are incredibly creative and innovative, and they can pack all the features you need into a small space. As you head into your twilight years, consider these modern house plans for a perfect one story living space.

