Tudor House Plans
Showing 61–78 of 78 results
-
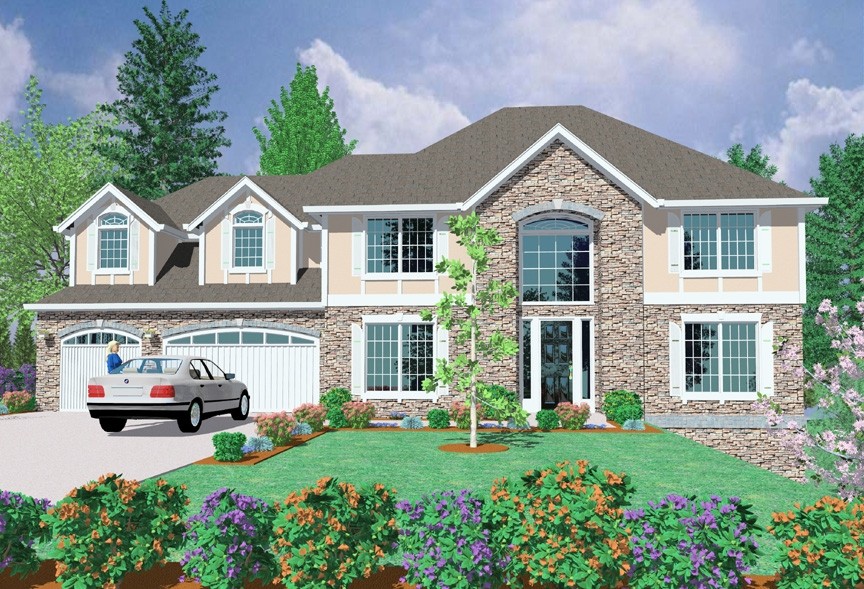
M-4282
This is a perfect house plan for a higher end...
-
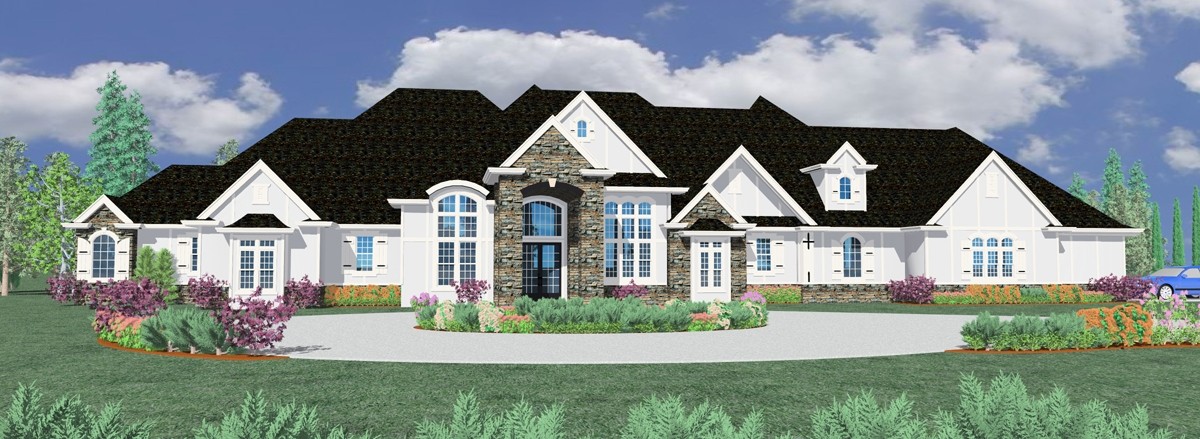
M-5329
Simply magnificent. If you have the space and...
-
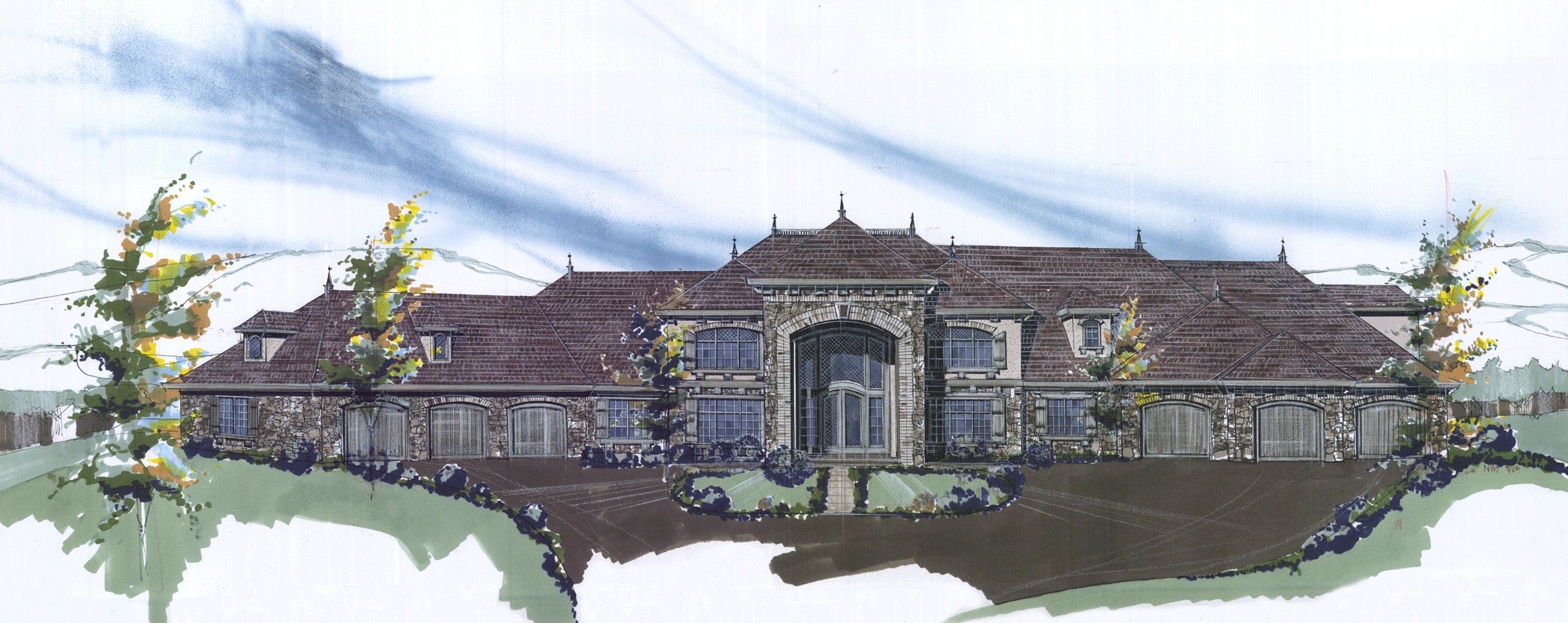
M-5144
Here is a wonderful luxury house plan that has a...
-
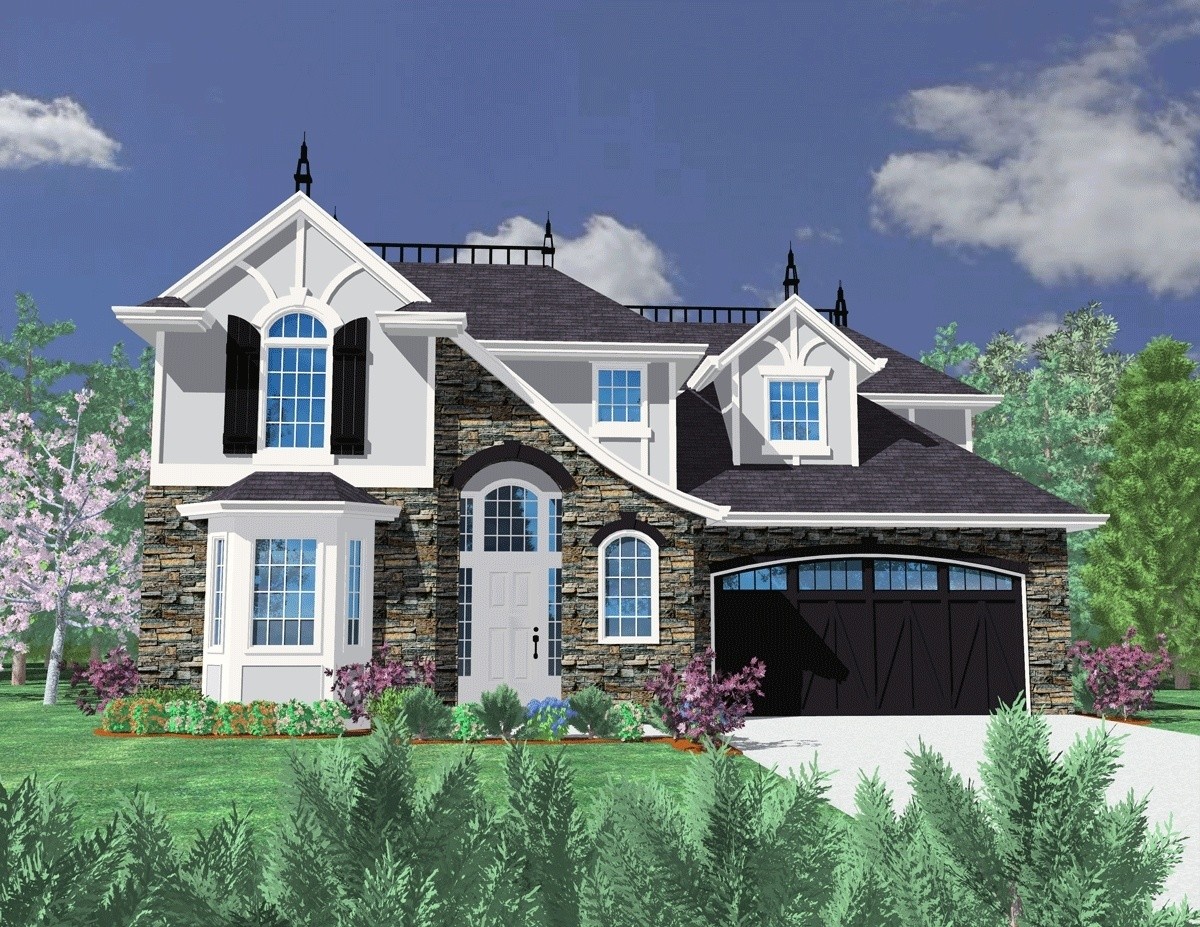
M-3157ARC
This is a beautiful French Country house plan with...
-
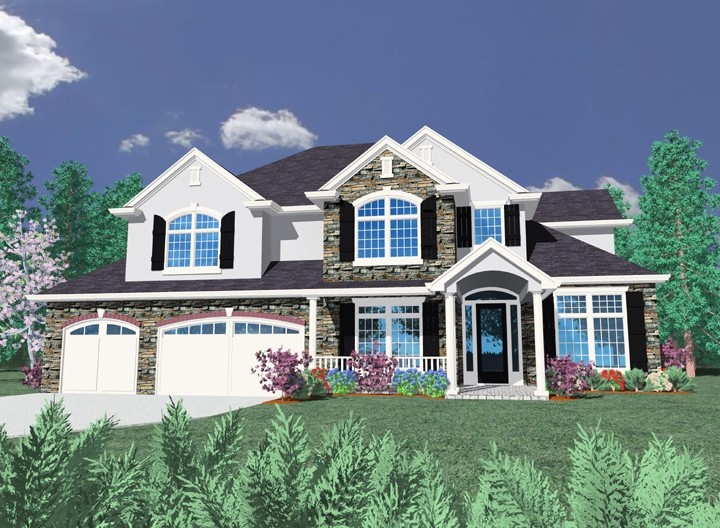
M-4298
This wonderful executive, transitional house plan...
-
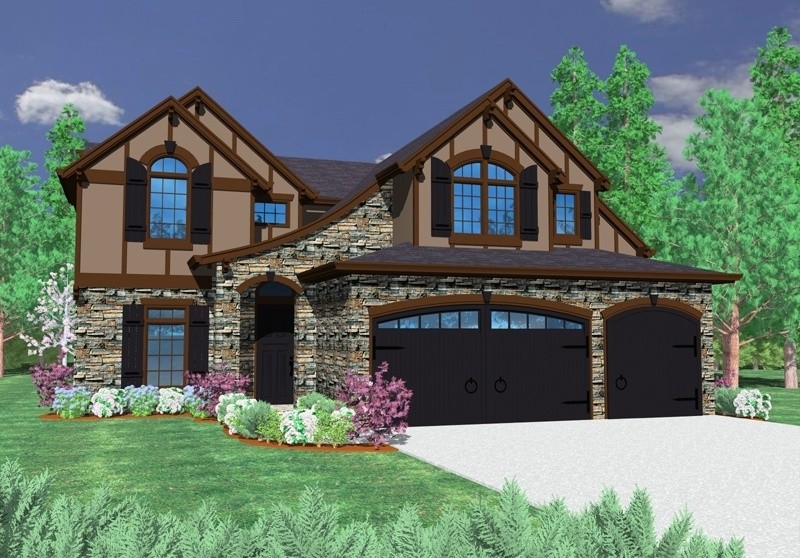
m-3157RC
A strong purposeful French Country house plan with...
-
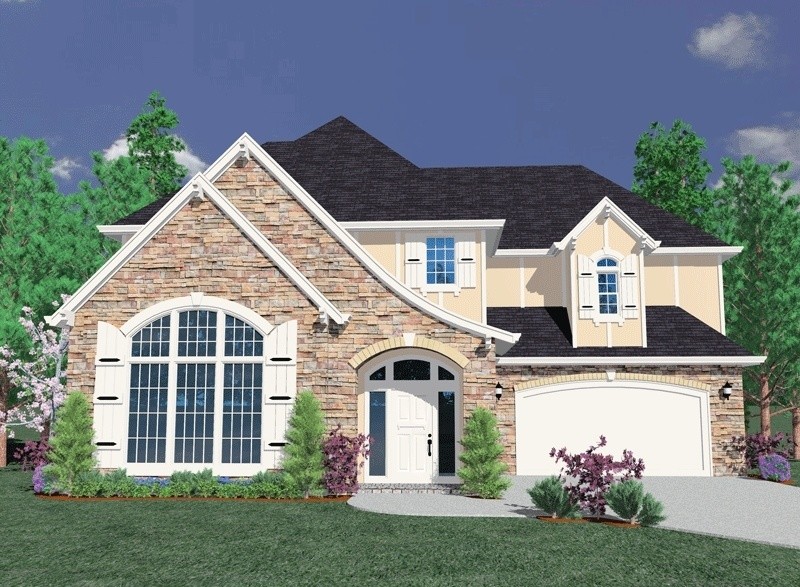
M-3097
This magnificent home commands respect as you...
-
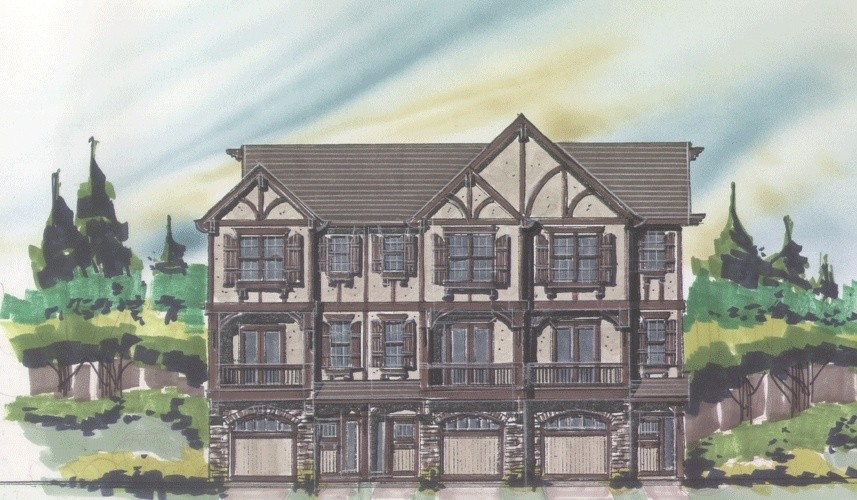
1474
This wonderful townhome design can be built in any...
-
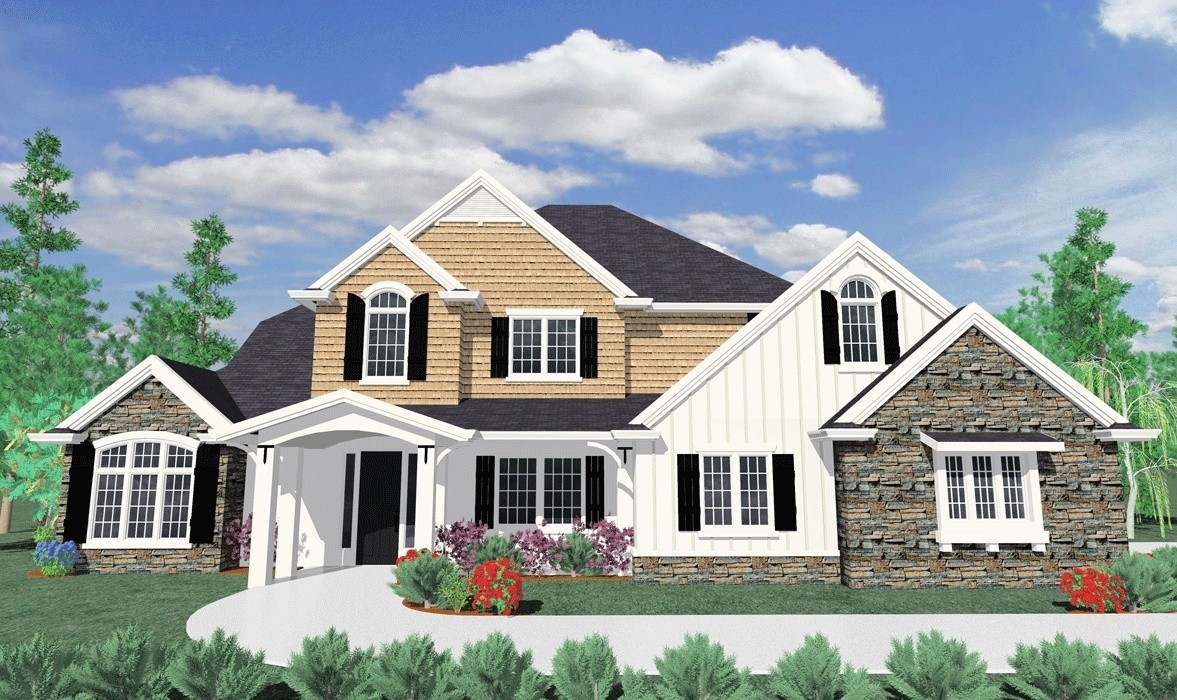
M-3310
Here is a beautifully designed home with a main...
-
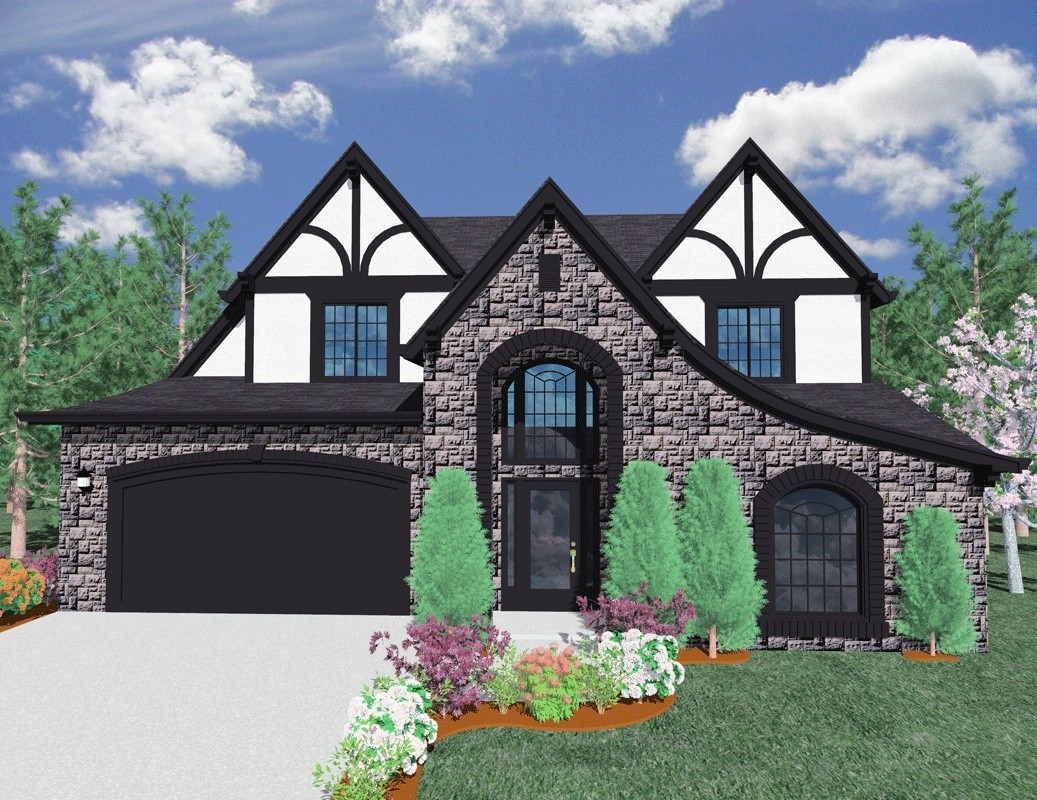
M-2387
This is a classical and beautiful tudor style...
-
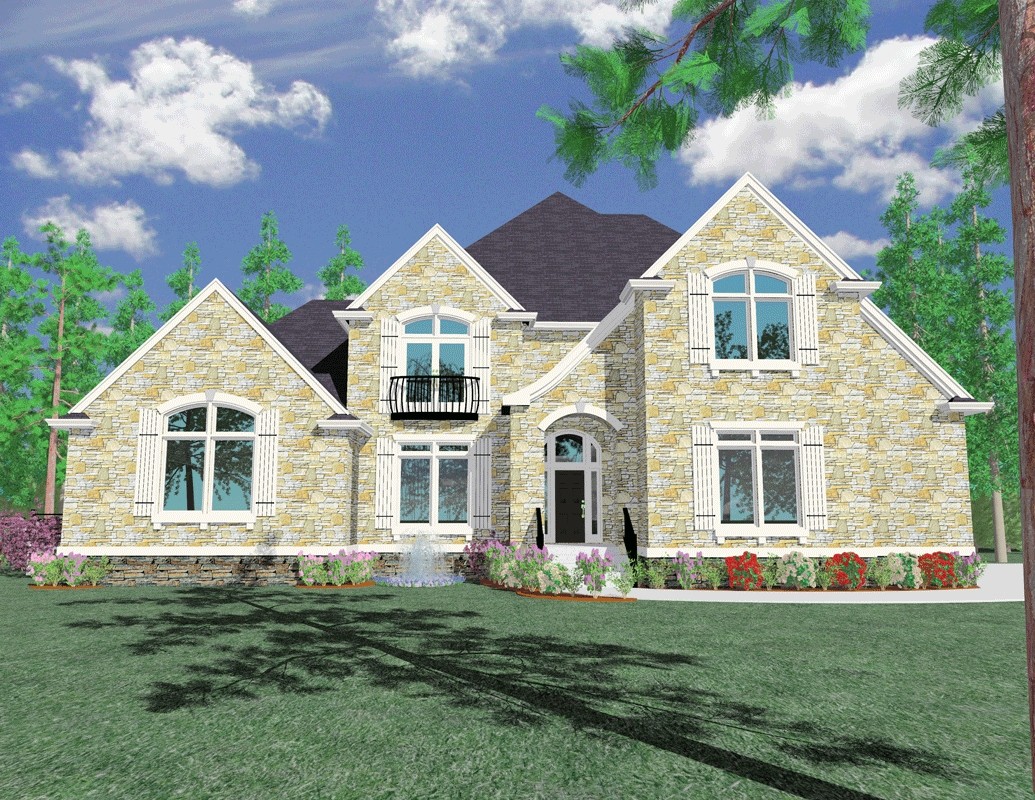
M-4808
A more flexible and luxurious home cannot be...
-
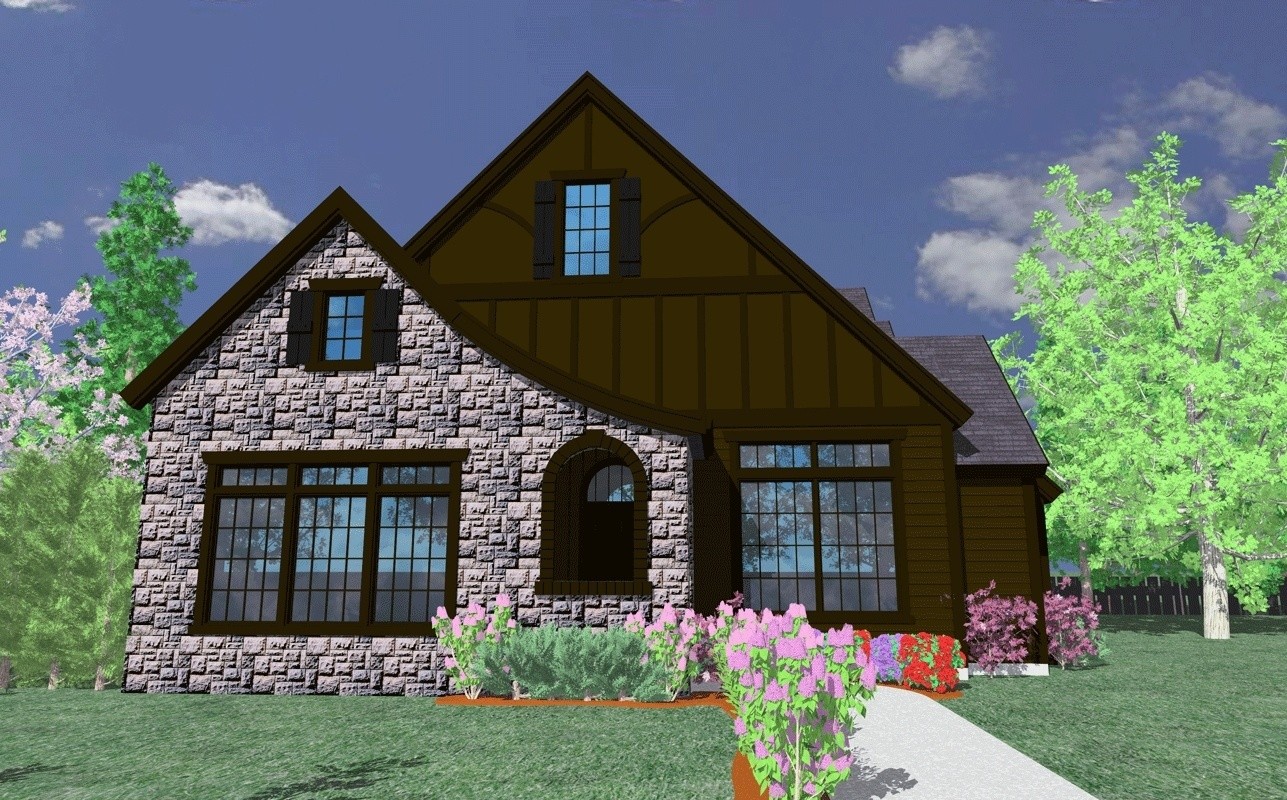
M-2195
This beautiful French Tudor Deisgn has a volume...
-
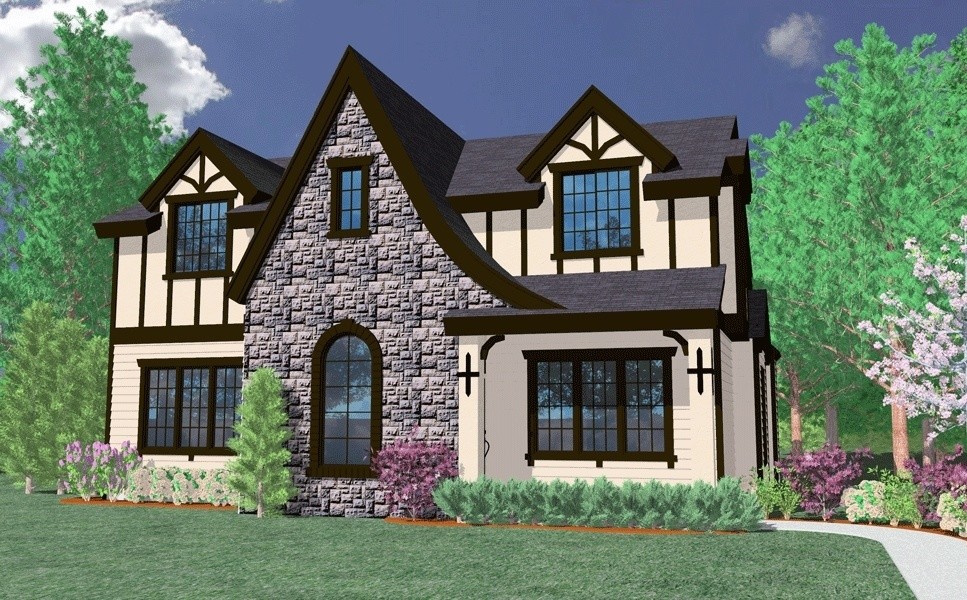
M-2260GL
This masterful Tudor Design is perfect for a rear...
-
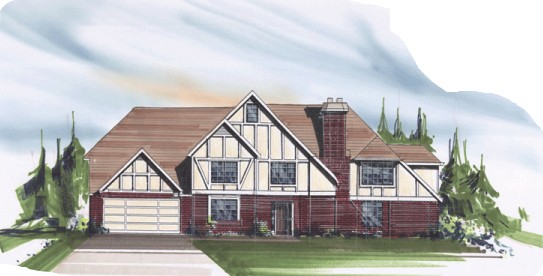
M-4390
Classic Tudor House Plan
-
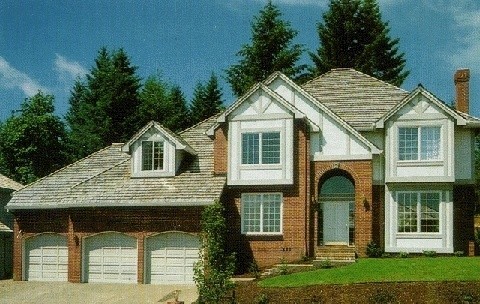
M3046
A strong and impressive tudor design, this plan...
-
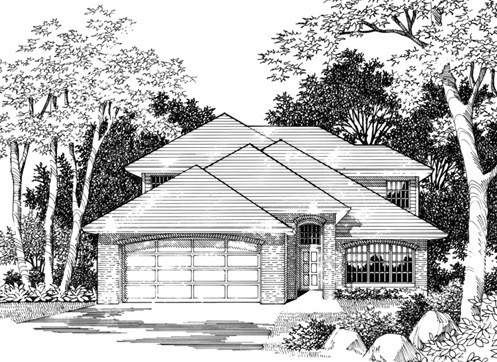
M-2733
“House plans by Mark Stewart” offers you a...
-
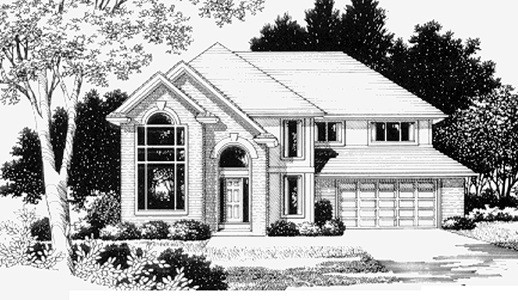
M-2564B
This is a version of what has been called the...
-
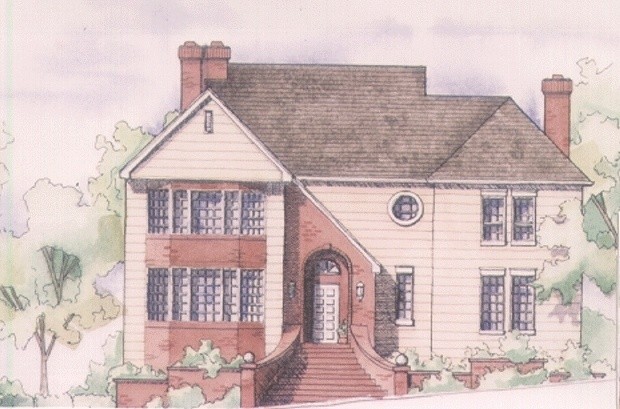
M-2465
M-2465 This Traditional design is a one of a kind....

