Tudor House Plans
Timeless strong and sheltering
Tudor Style House Plans feature Steep pitched roofs, in combination with front gables and hips, along with front cross gables defining this popular and historic style. Half-timbering is present on most Tudor homes, along with tall narrow windows in multiple groups and with grilled glazing. Massive chimneys are common to the Tudor Style.
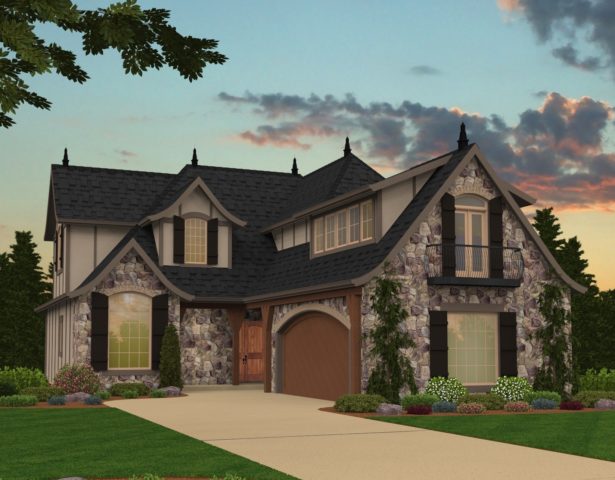
Tudor House Plan M-2685-A-Merlot
Permanence, pride of place and strength are the hallmarks of this popular style. This is a home style that will always hold its value over against the “latest fad” You will be delighted at the wide selection of Tudor Style House plans in The Mark Stewart Portfolio.
Showing 1–20 of 78 results
-
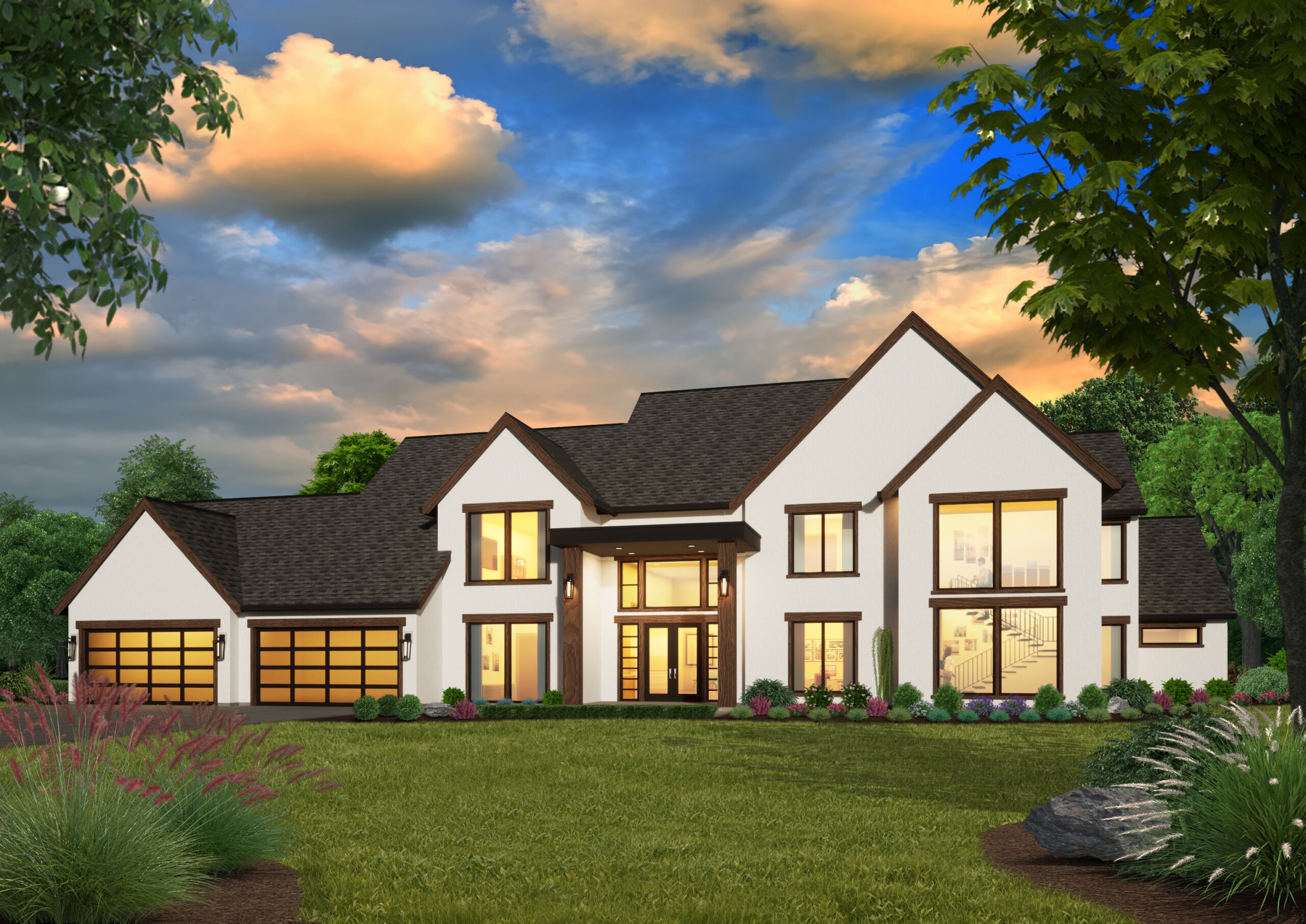
M-5725
Luxurious Modern European Estate House Plan ...
-

X-23 GOTH
Perfectly Sized American Gothic House Plan ...
-
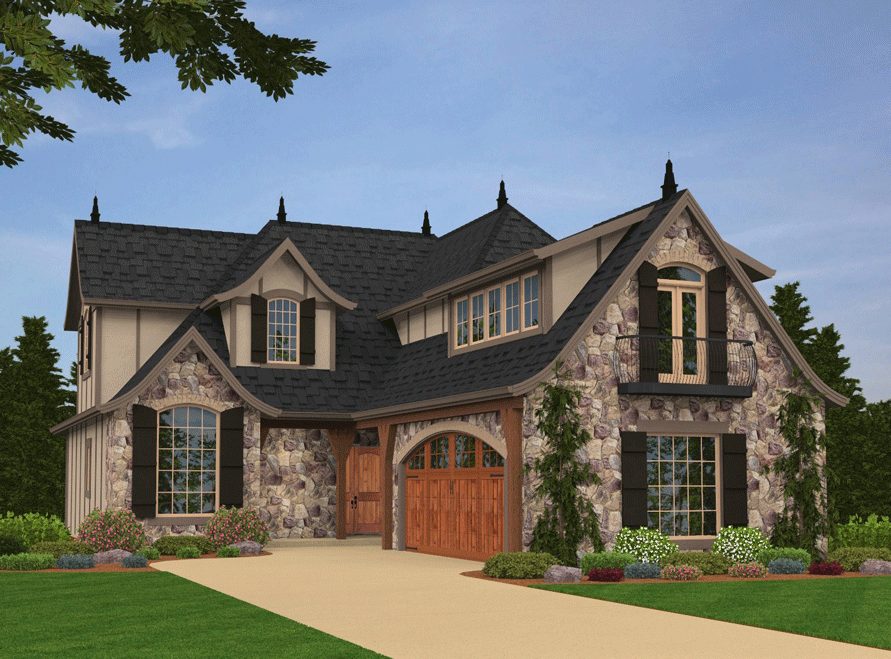
M-2685-A
Elegant Wine Country House Plan ...
-
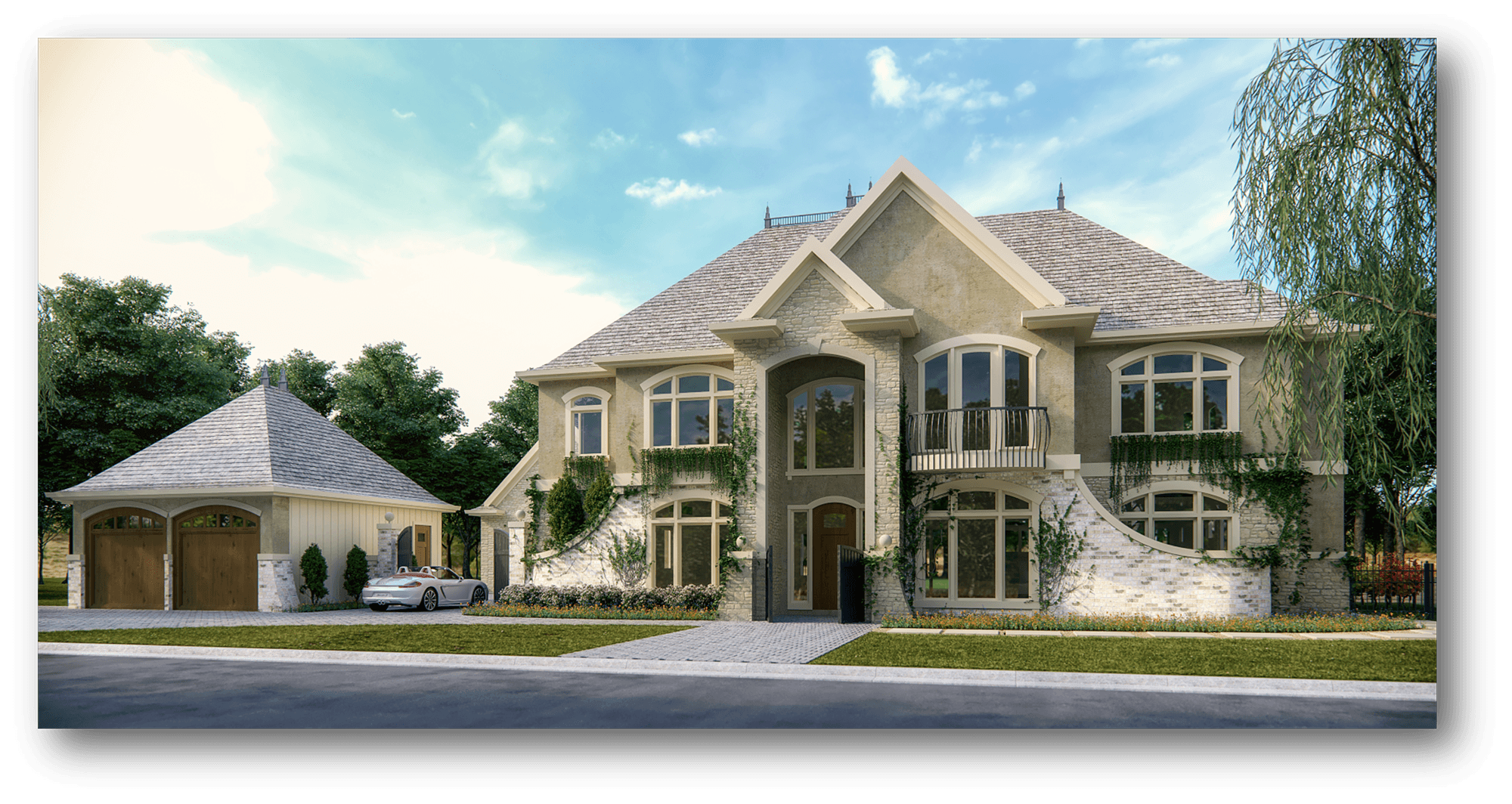
M-5620-MIL
A Stunning Custom French Country House Plan with...
-
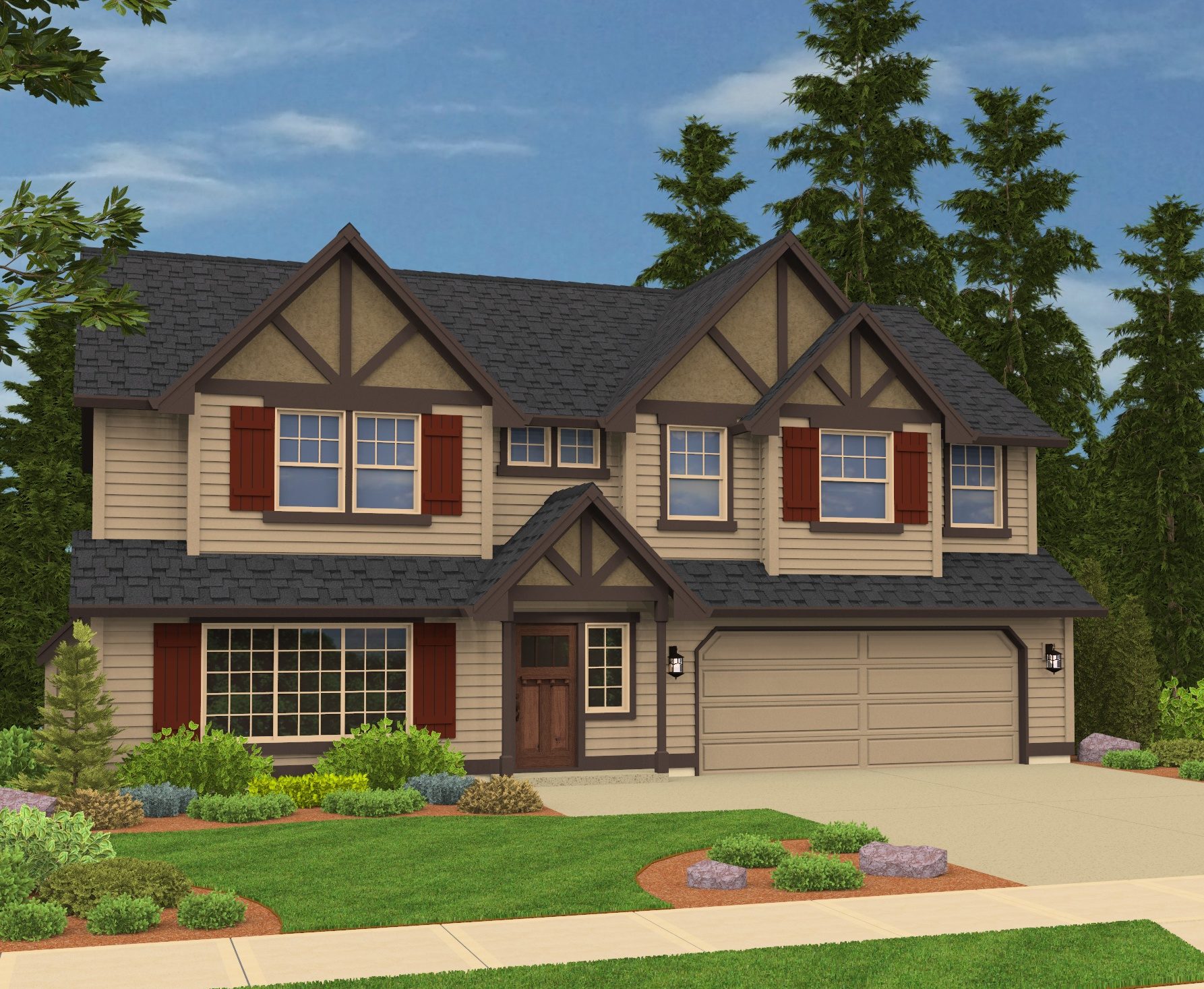
M-2116-JH
Shallow Two Story Small House Plan with Garage ...
-
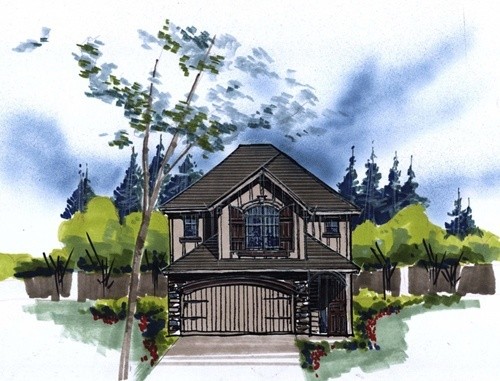
M-1508
Affordable Transitional House Plan ...
-
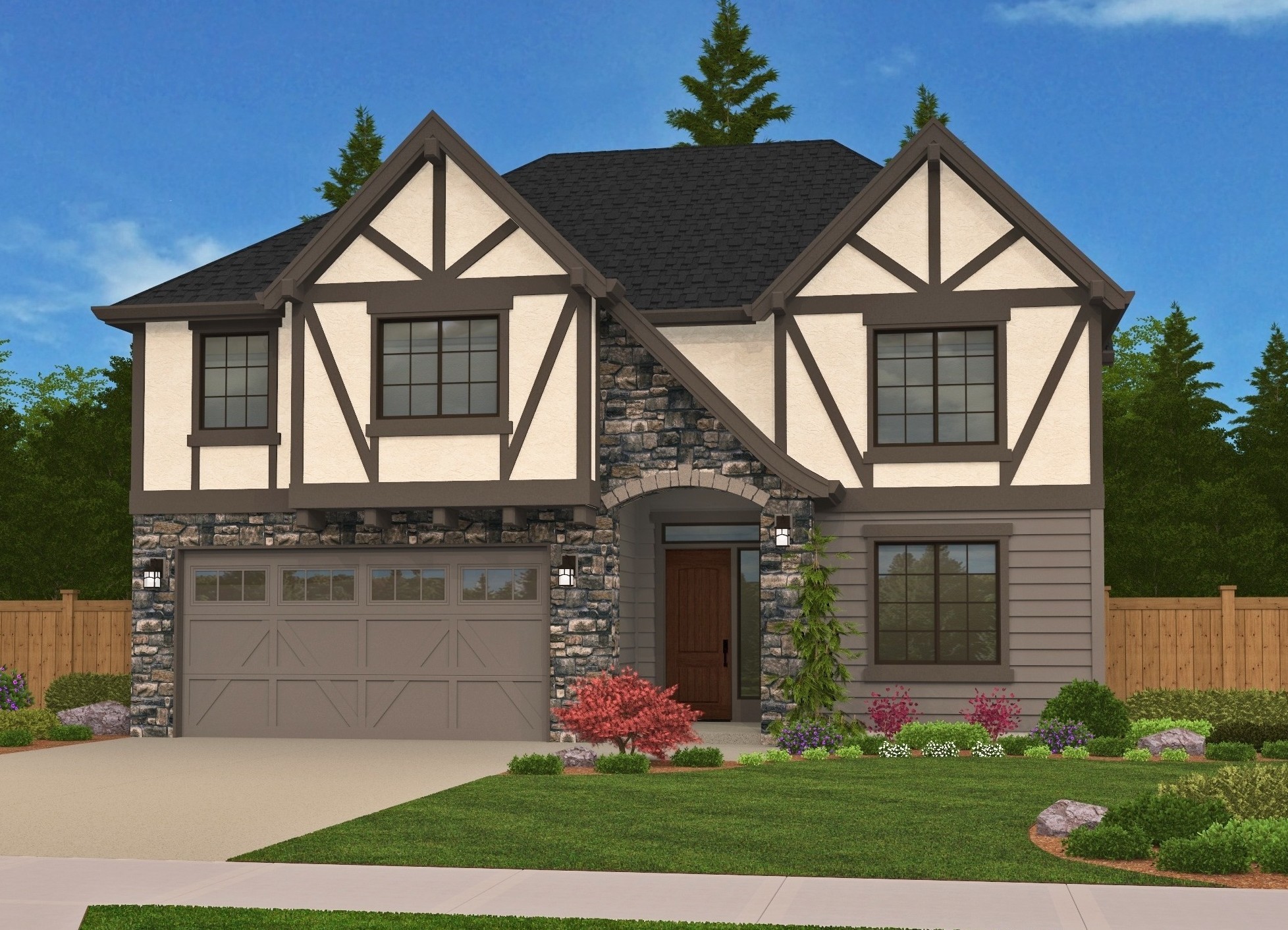
M-2606-GFH
Tudor Style Cottage House Plan ...
-
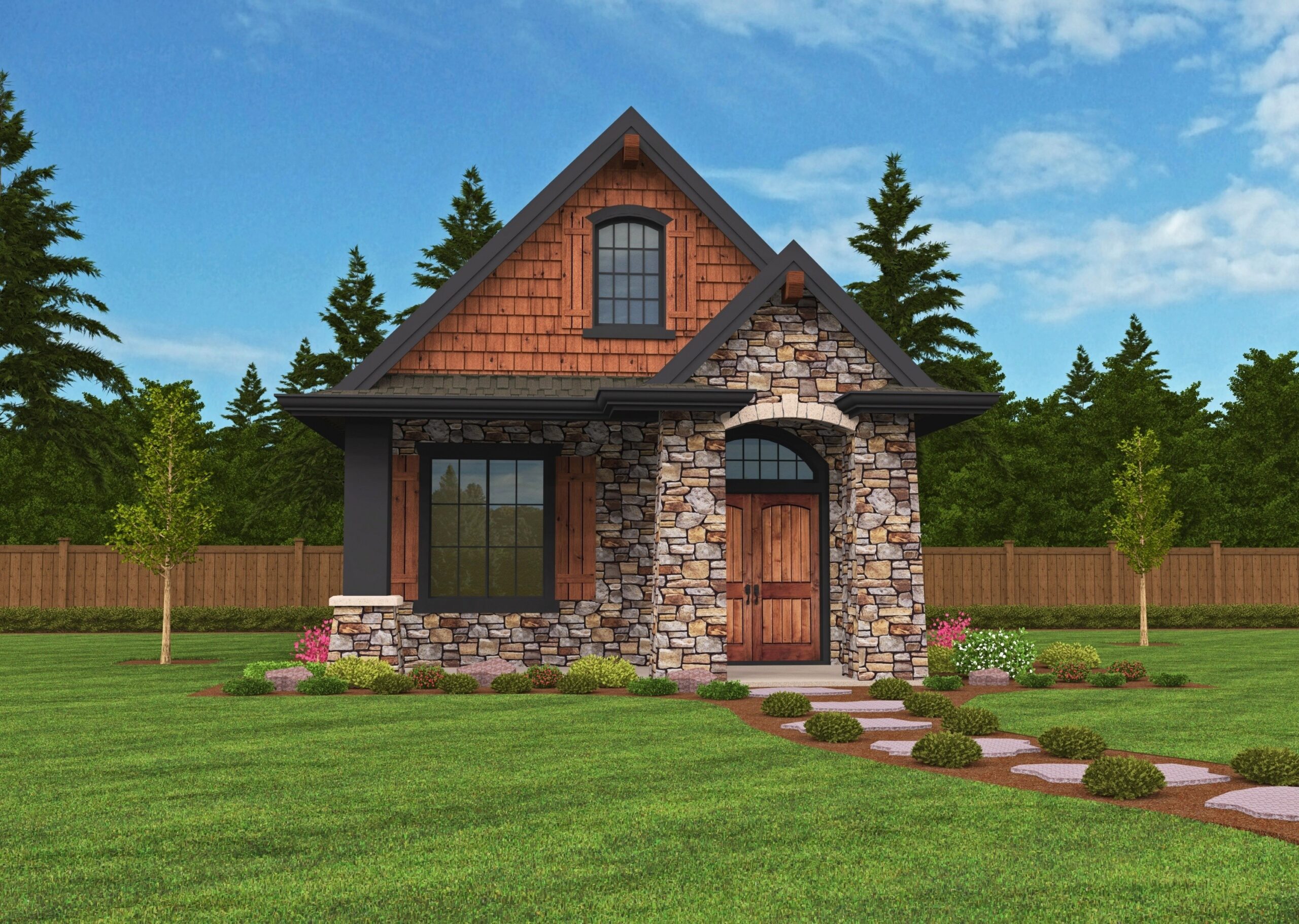
M-640
Function and Style in a Compact Lodge House Plan ...
-
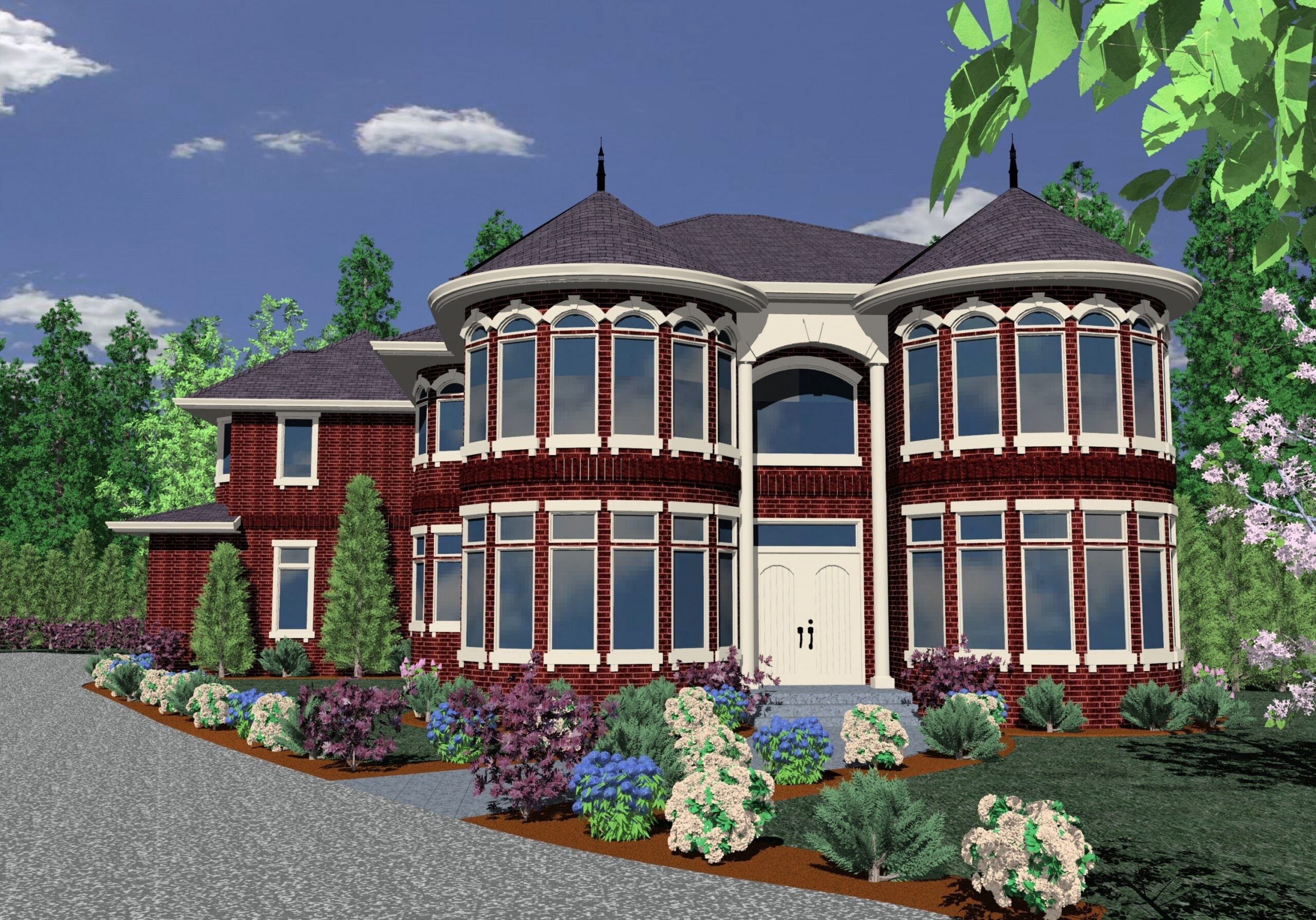
M-4777-MG
Luxurious Estate House Plan with 6 Bedroom Suites ...
-
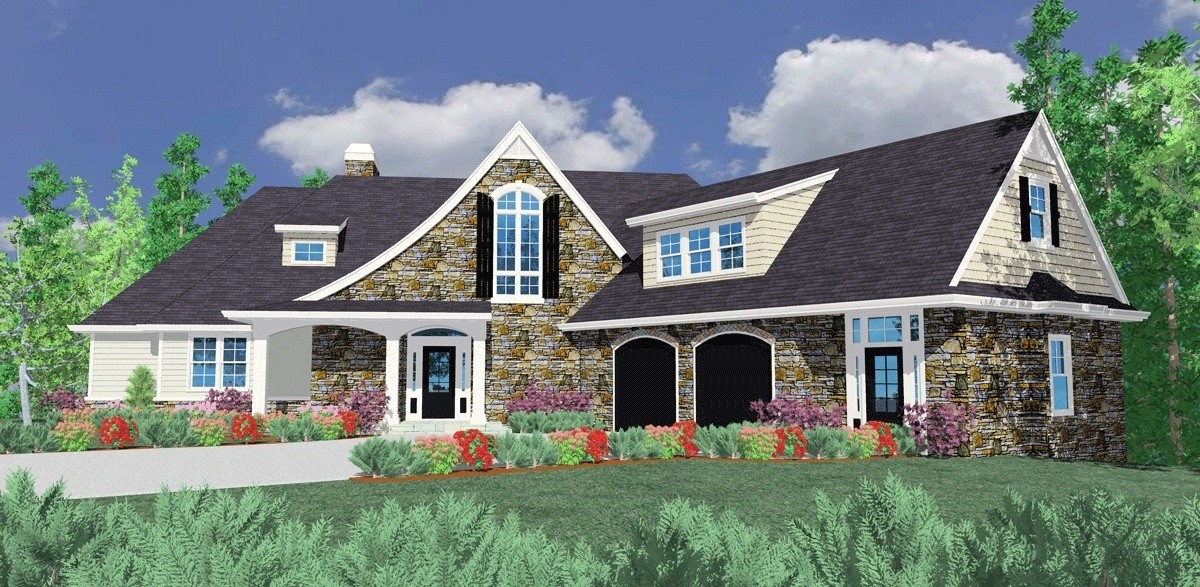
M-3478
Old World French Country House Plan with...
-
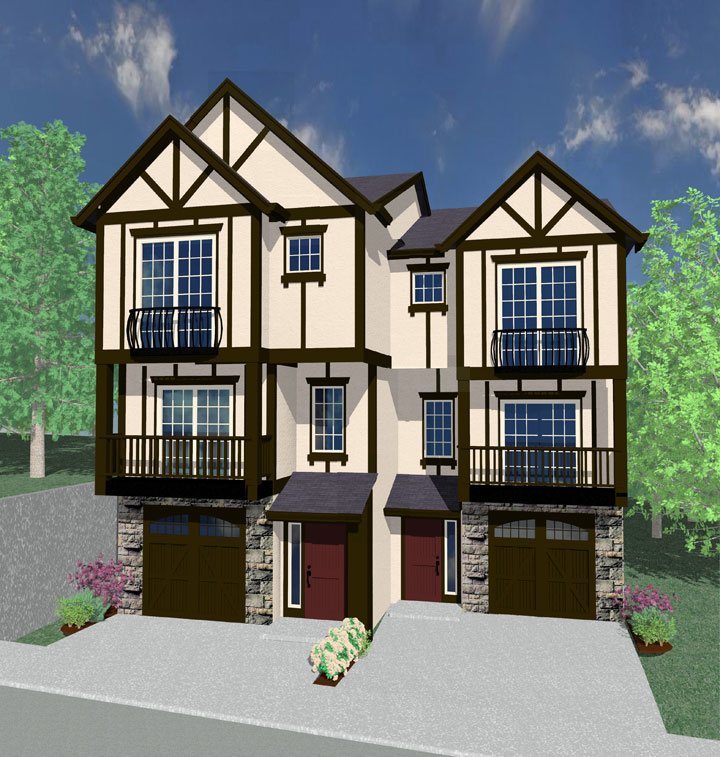
M-1540 EB-4
An Old World European style, the Eastridge Slim...
-
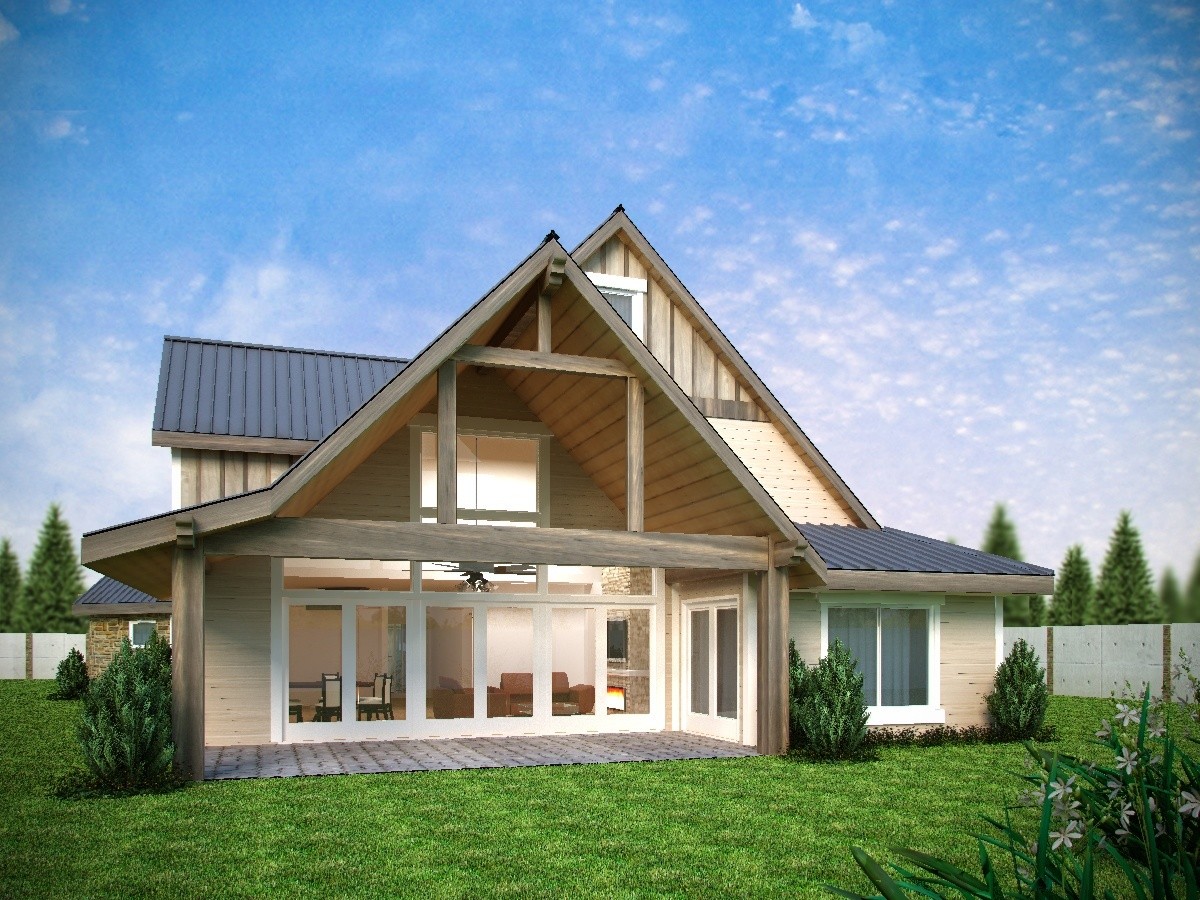
M-2612-SP
An Old European Design, the Shore Pines is a...
-
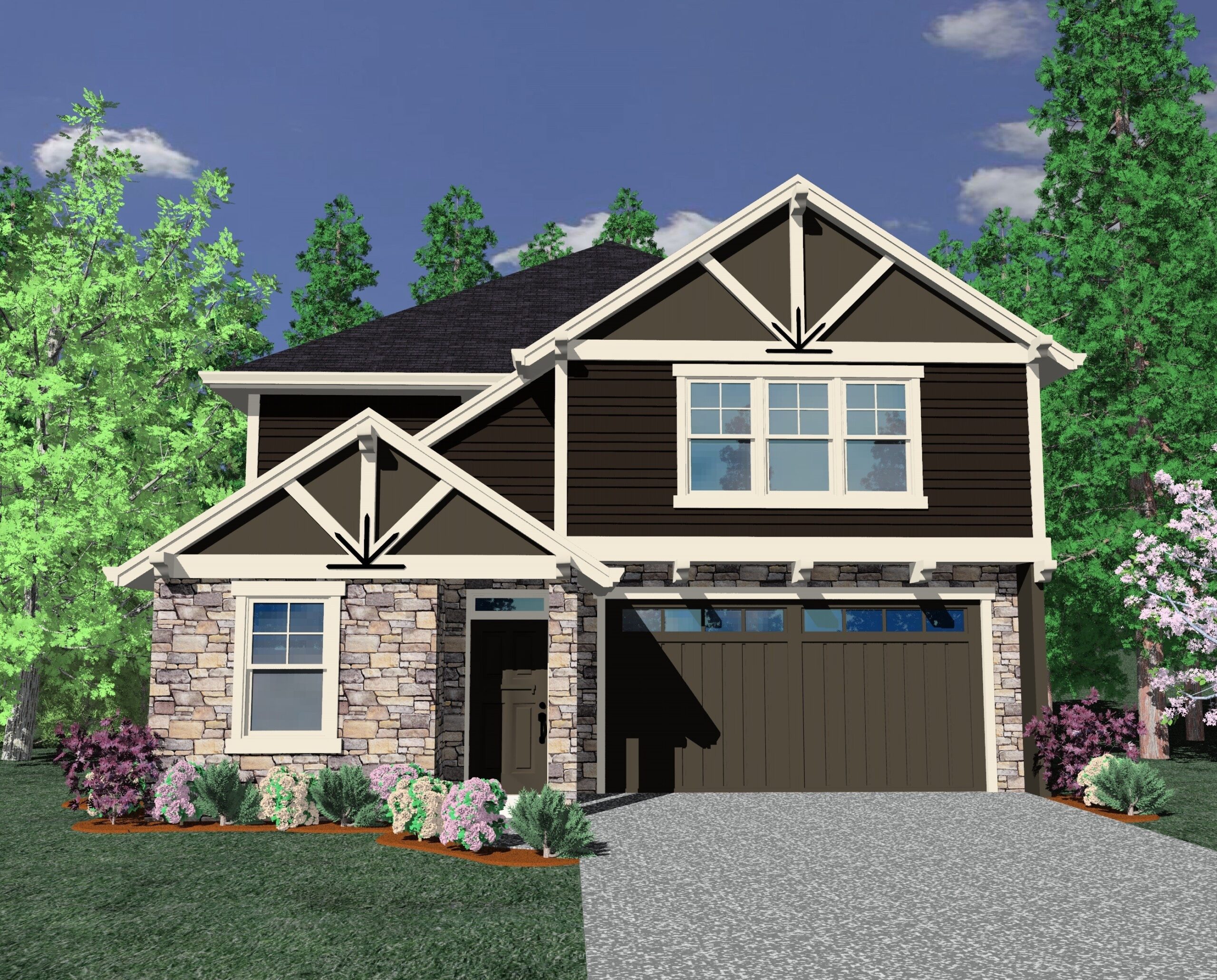
m-2269TH
This Transitional, Lodge, Tudor type Design, the...
-
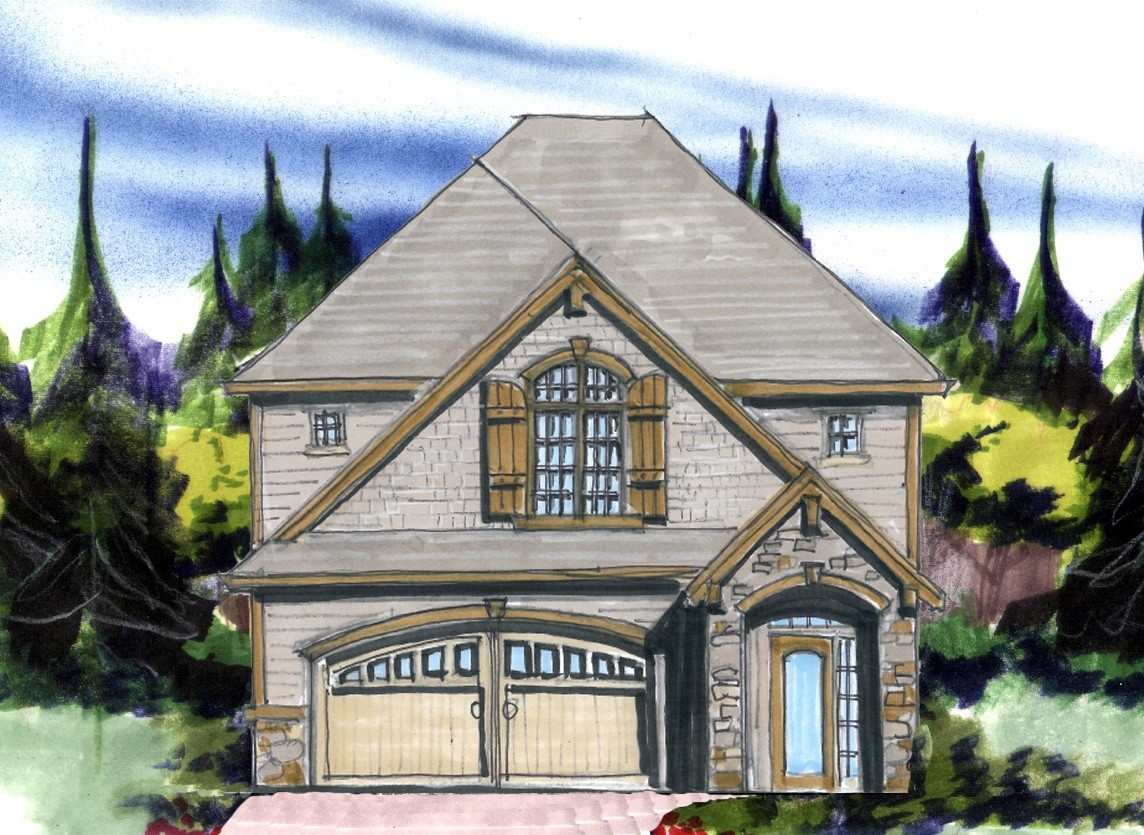
M-2418TH
This French Country, Cottage style, "Phillips"...
-
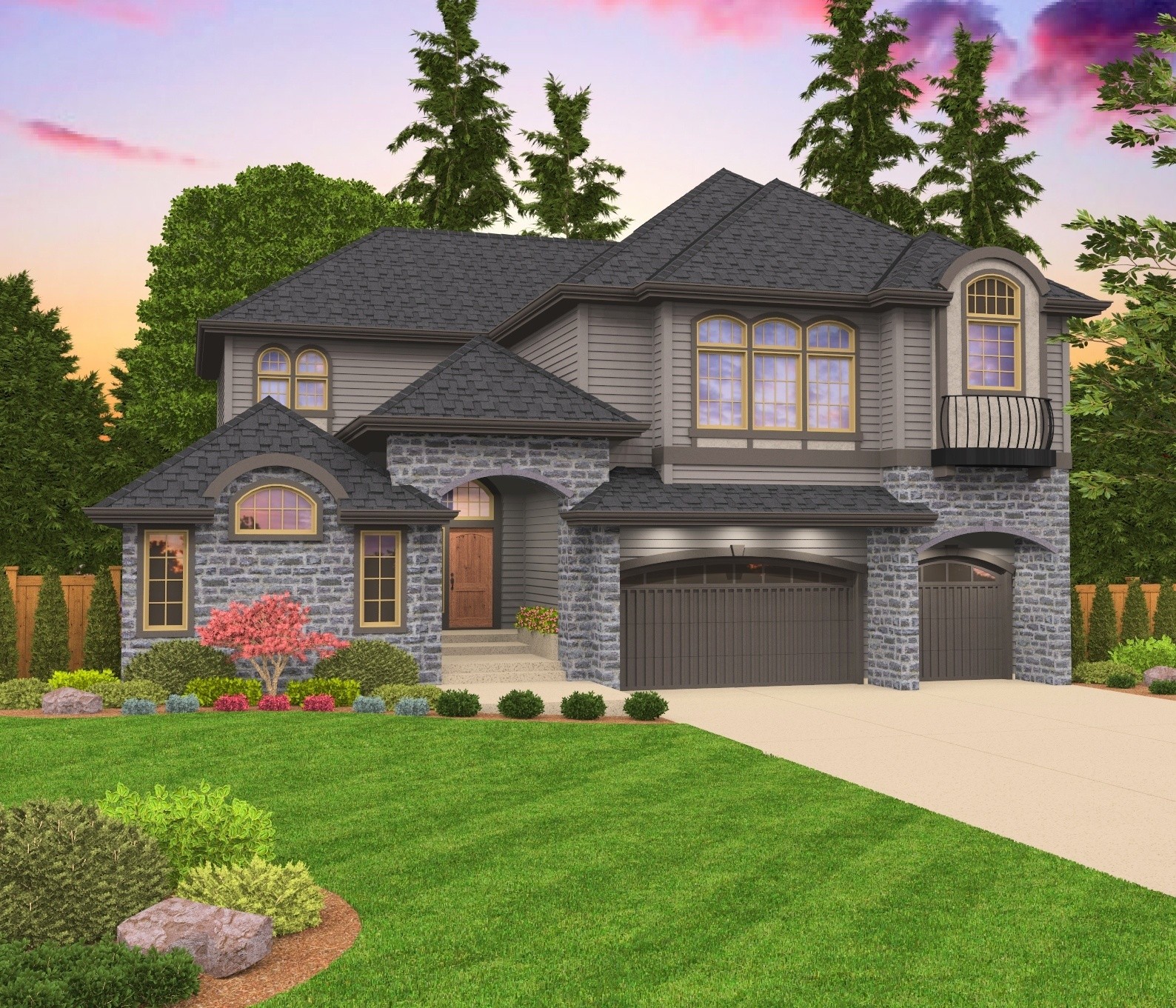
M-3349-JTR
Old World Mediterranean House Plan ...
-
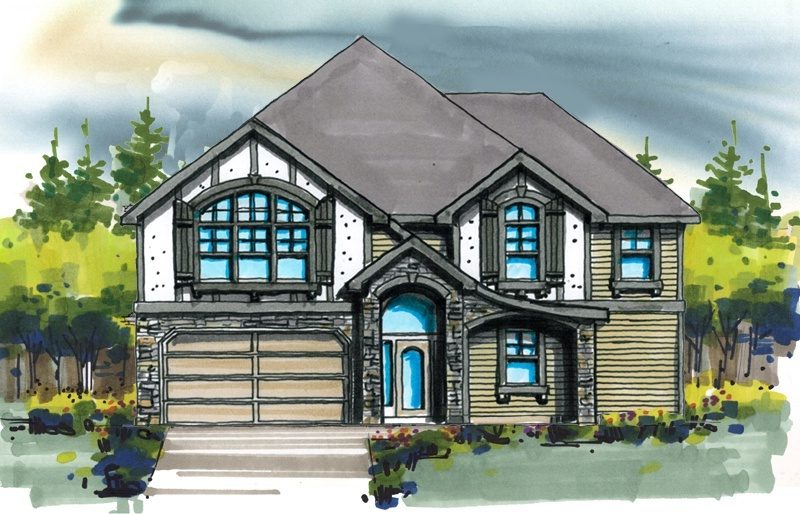
M-3336-LEG
This Traditional, French Country home, the Pure...
-
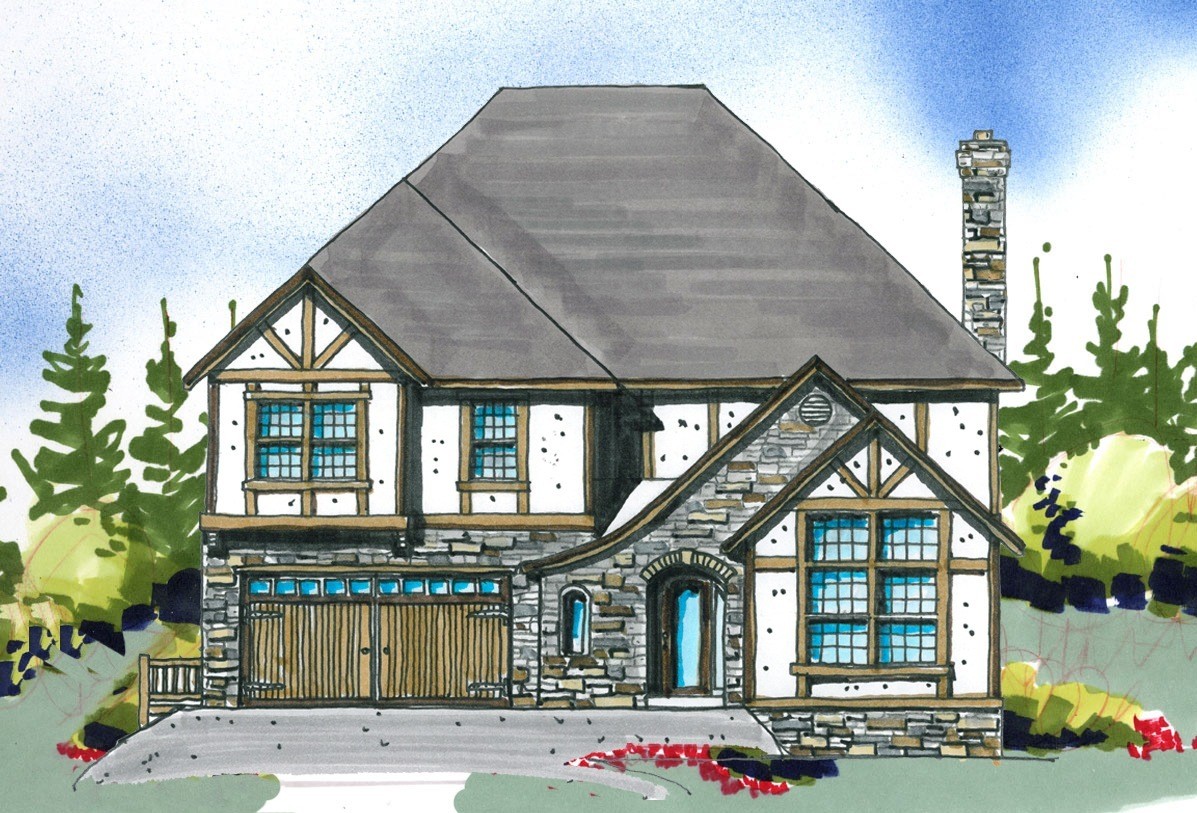
M-2843-PEV
Traditional, Transitional, and French Country...
-
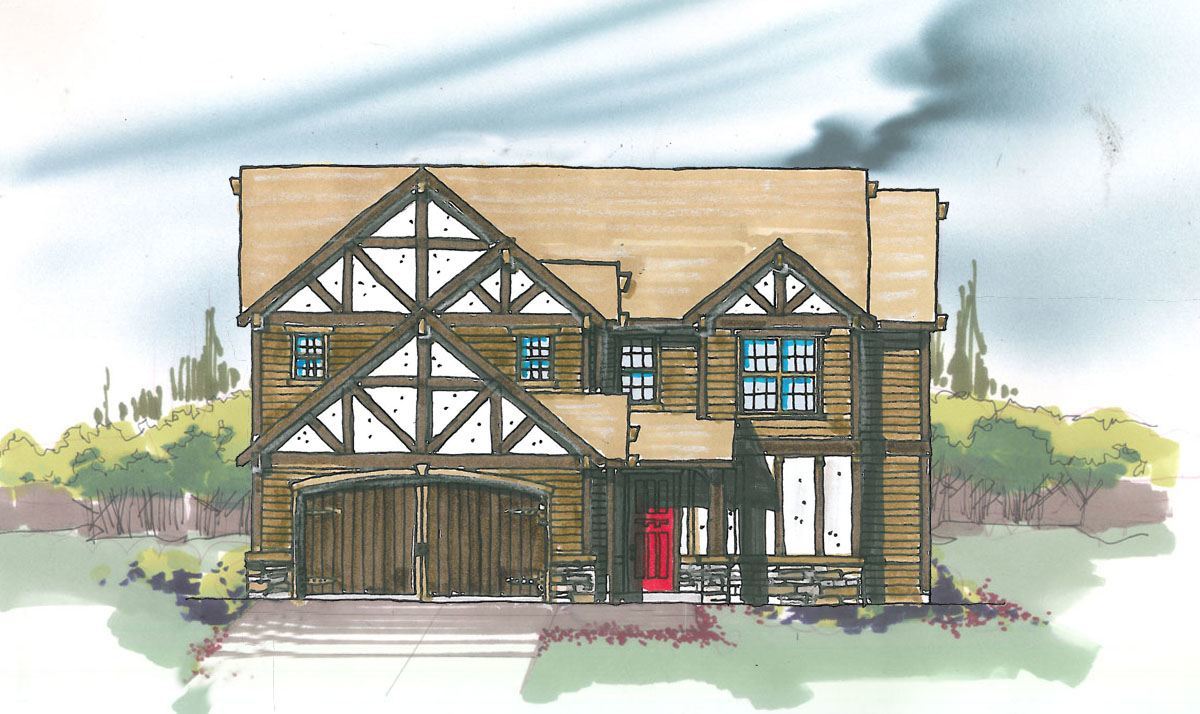
M-3000-KG
This Traditional, Transitional, Old World European...
-
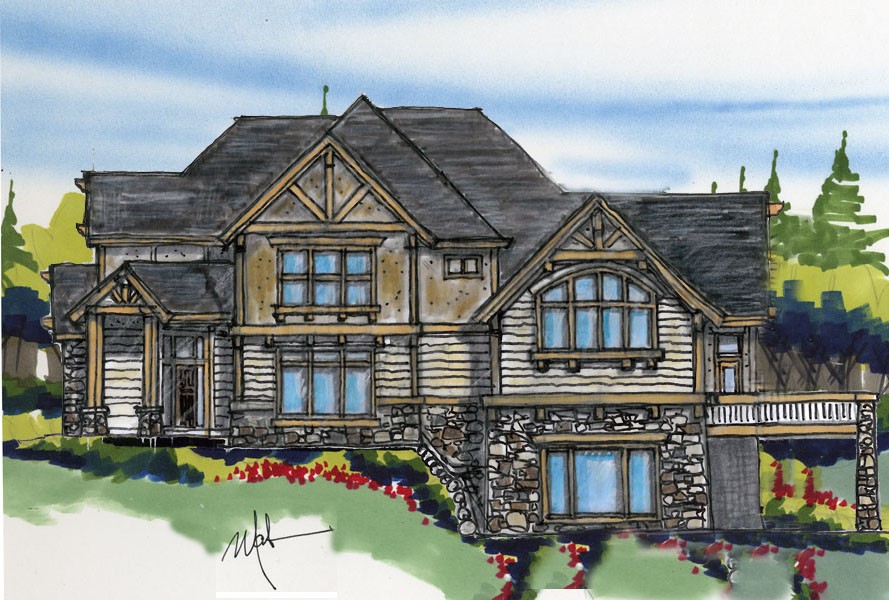
M-4475-SM
Smith Rock- Old World Storybook Family House Plan...
-
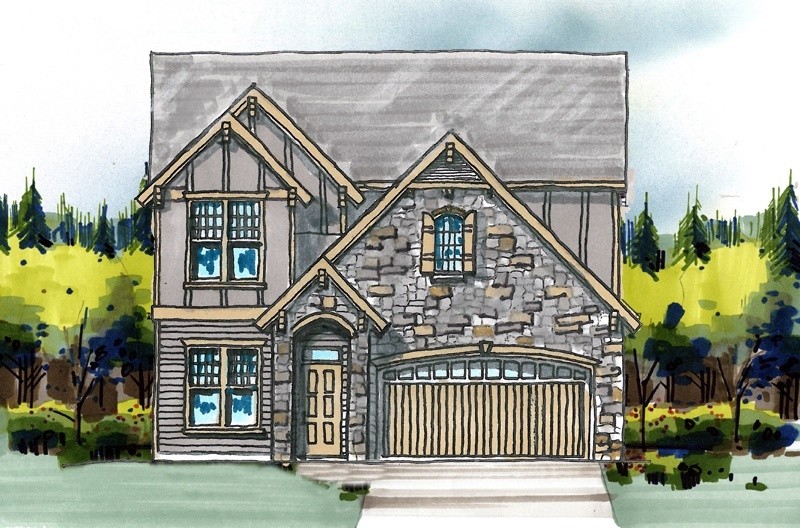
M-3677-EP
This Traditional, Transitional, and French...

