Transitional Designs
Showing 201–220 of 519 results
-
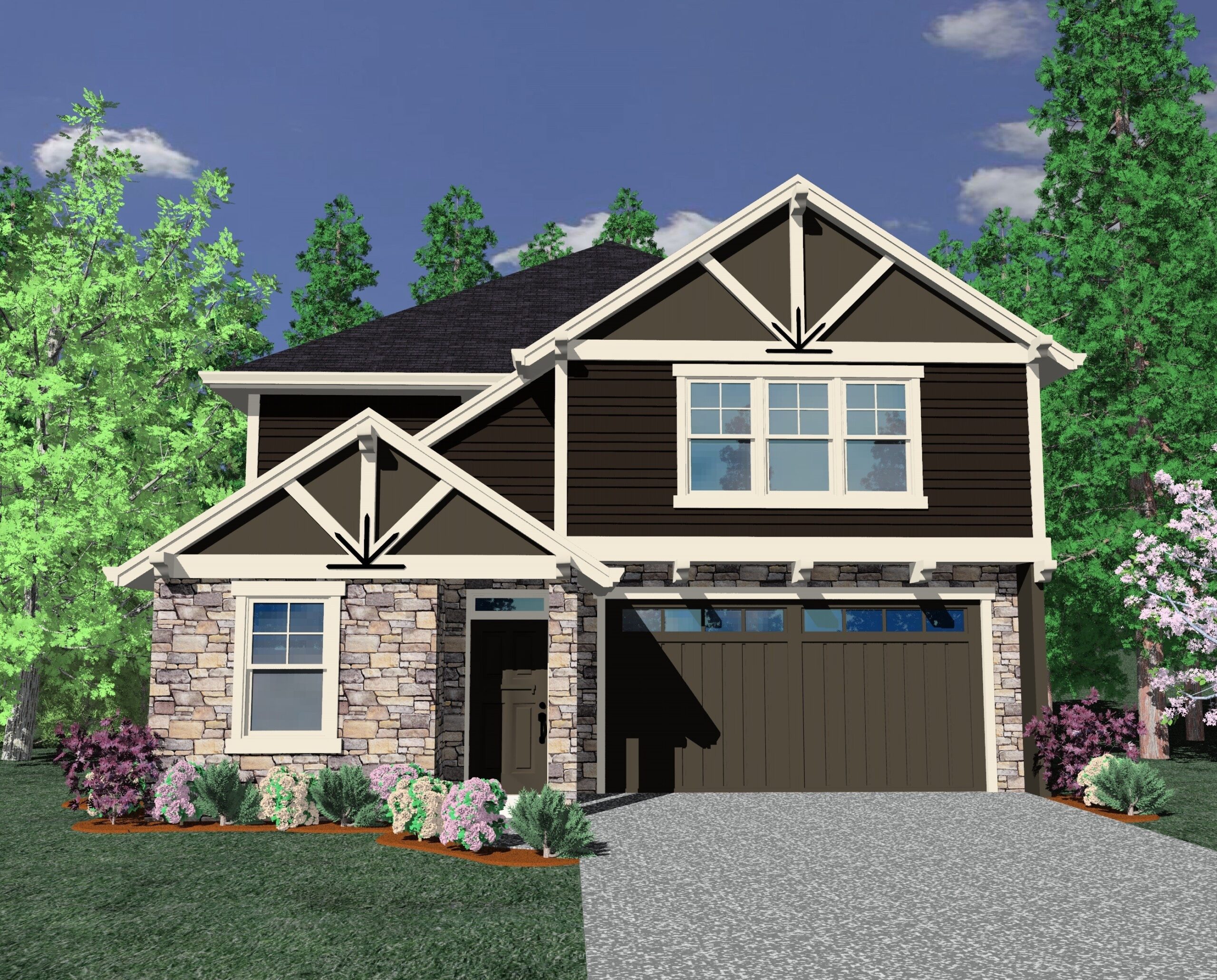
m-2269TH
This Transitional, Lodge, Tudor type Design, the...
-
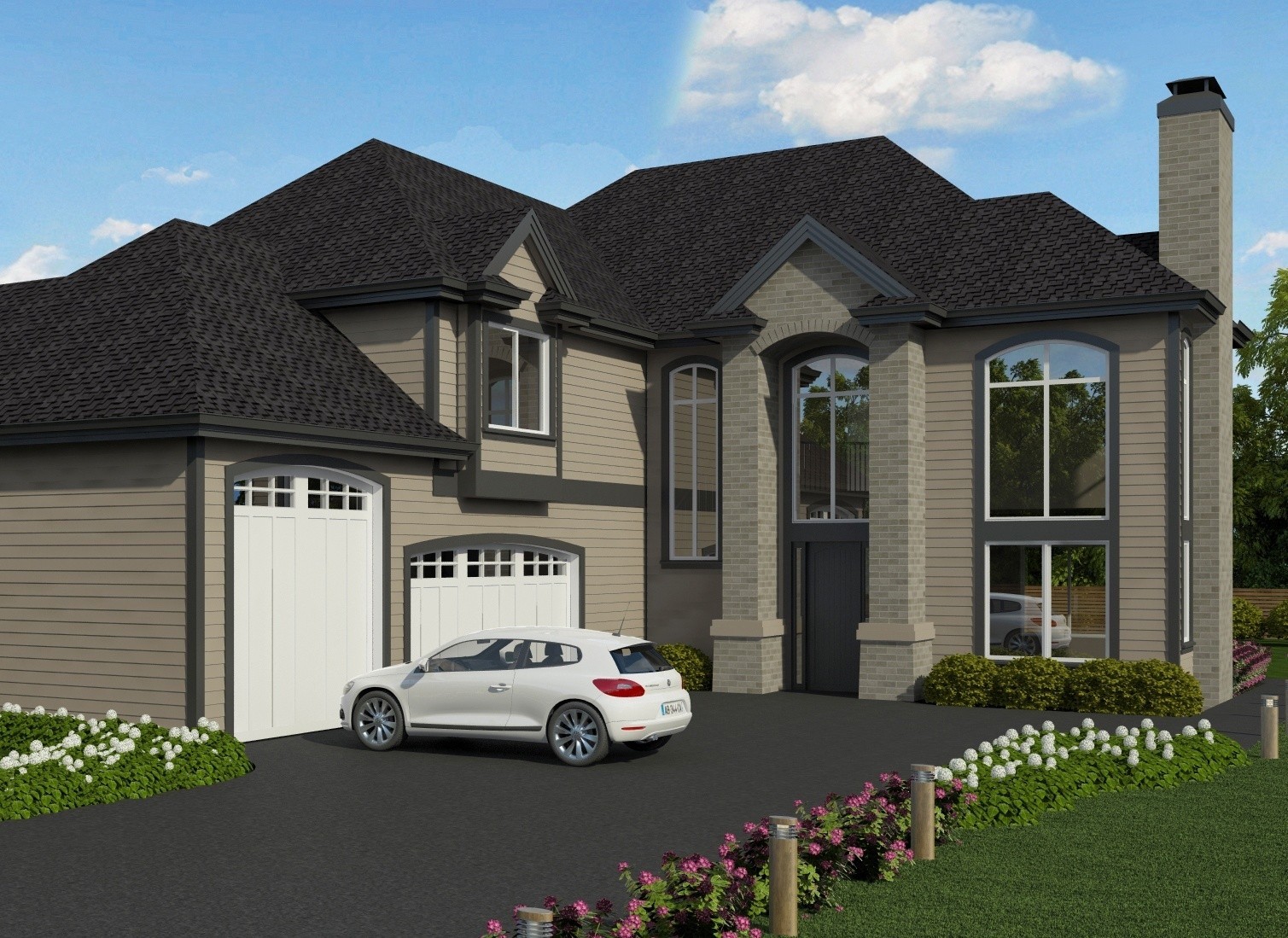
M-3044T
A Transitional, French Country Design, the Tier...
-
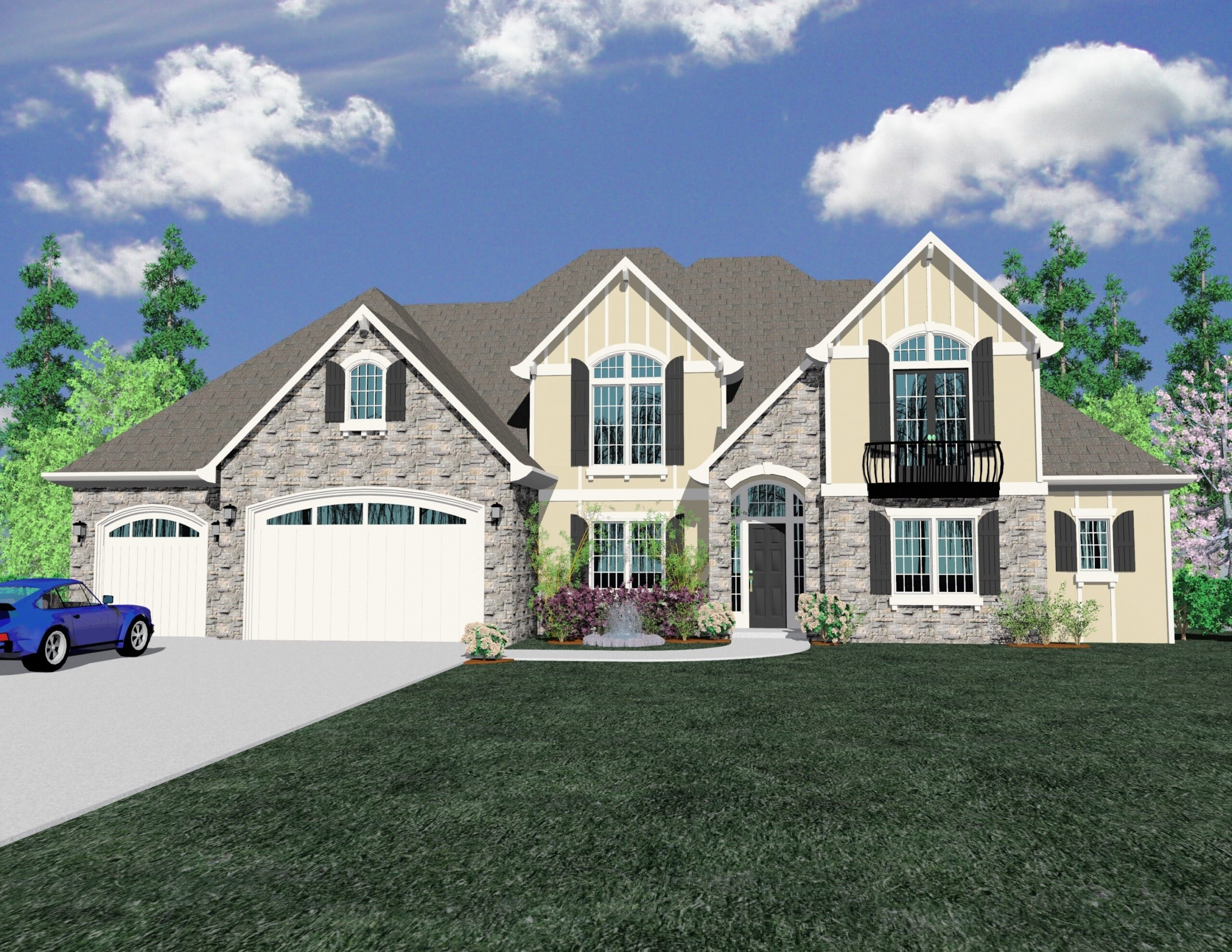
M-3556
A Transitional, French Country Design, the Hills...
-
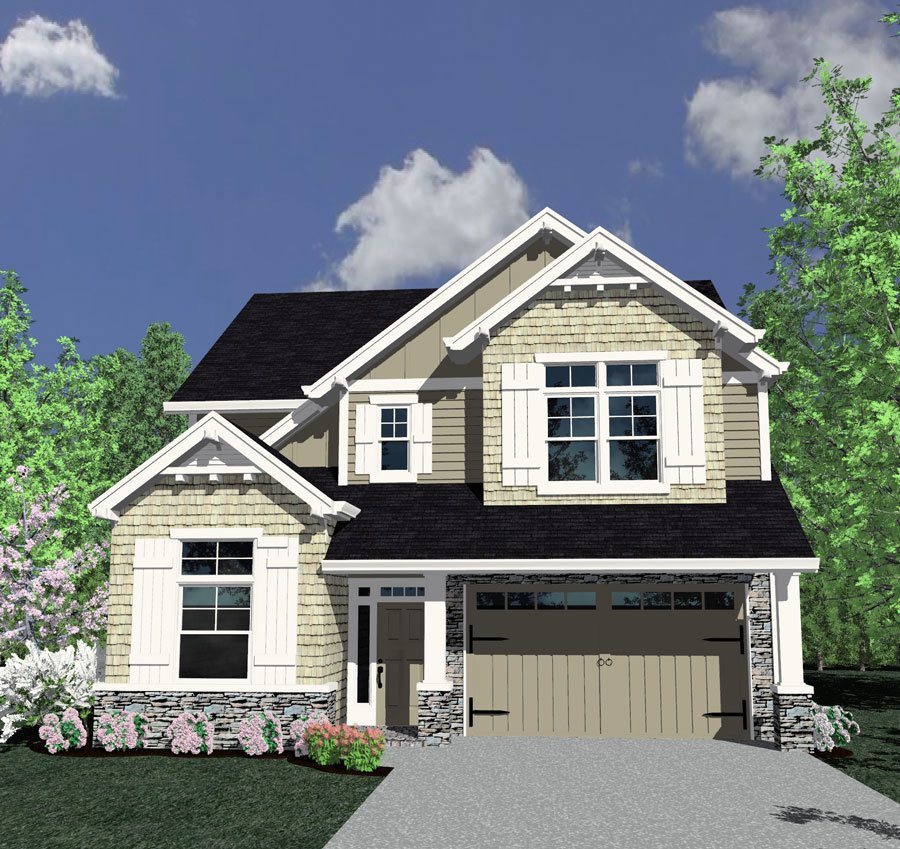
M-2066VG
This Traditional, Transitional, and Country, the...
-
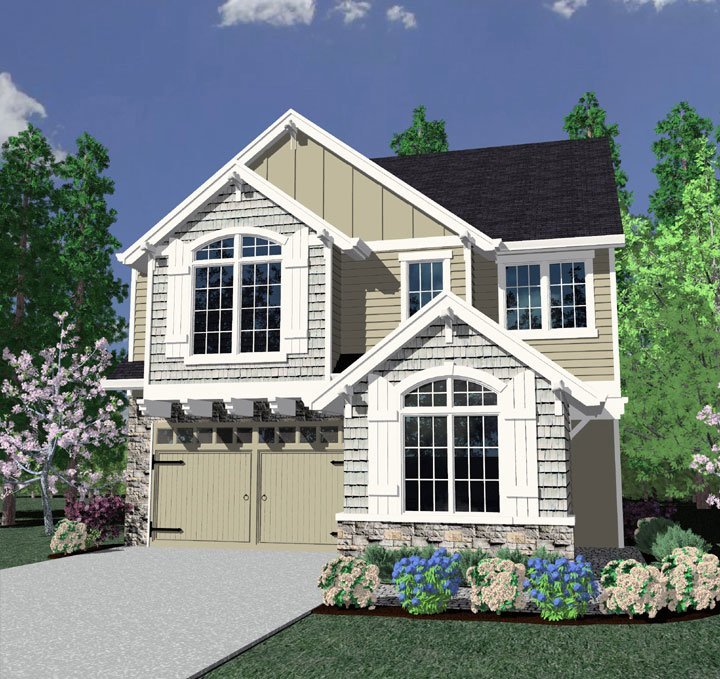
M-1809VG
This Traditional, Transitional Design, the...
-
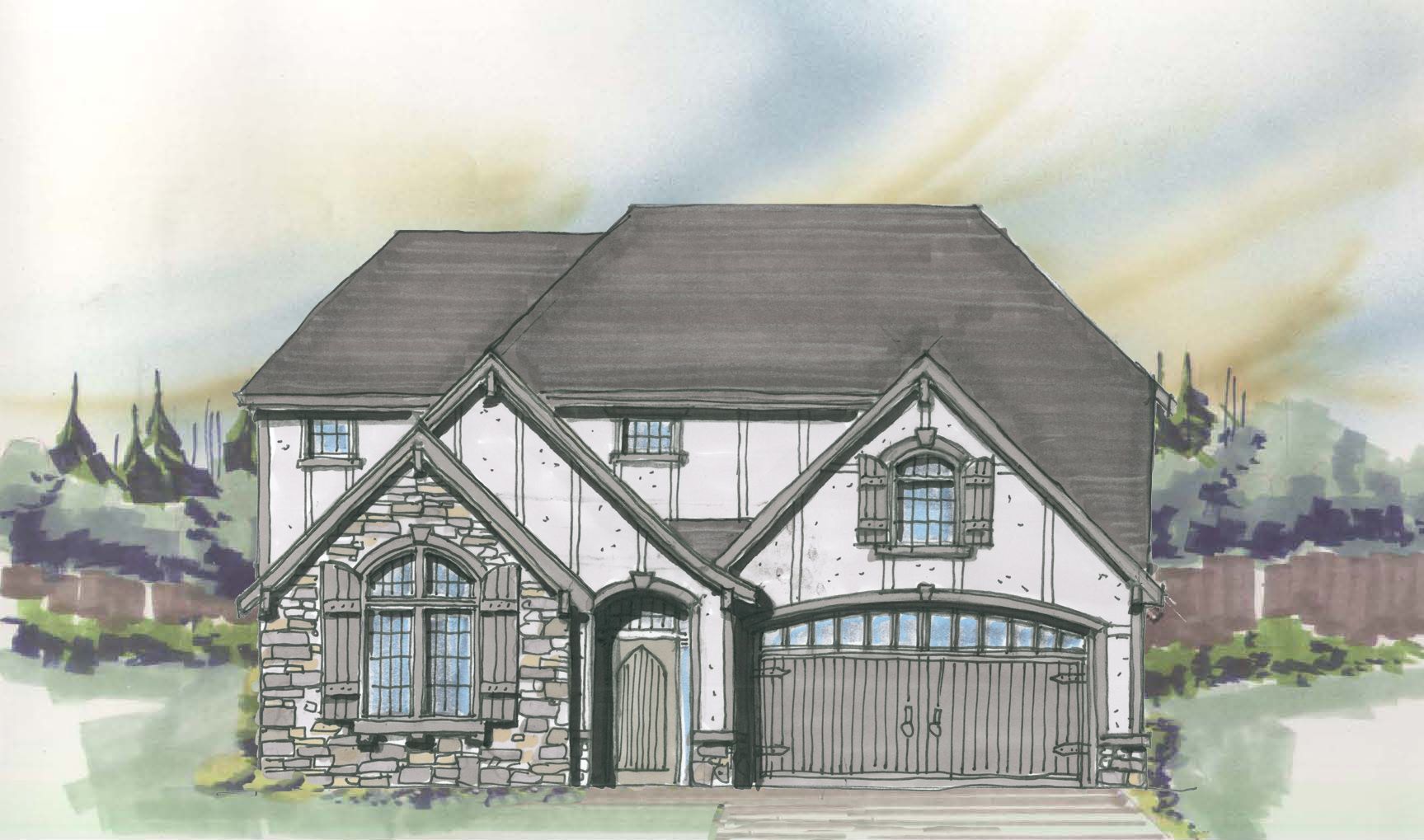
M-2707JTR
This Transitional, French House Plan, the Kramer...
-
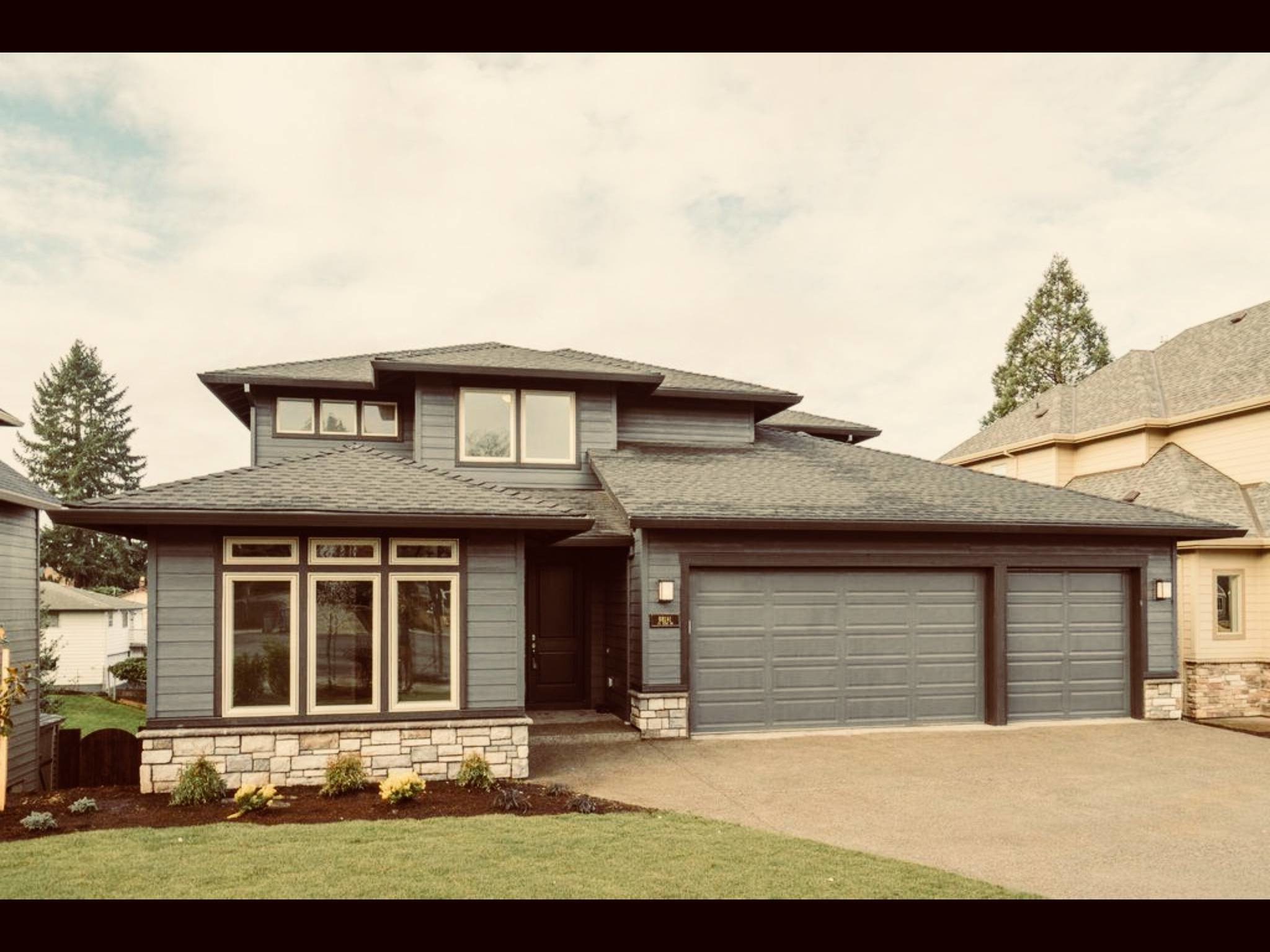
M-3655-JTR
This Transitional, Contemporary design, the Tree...
-
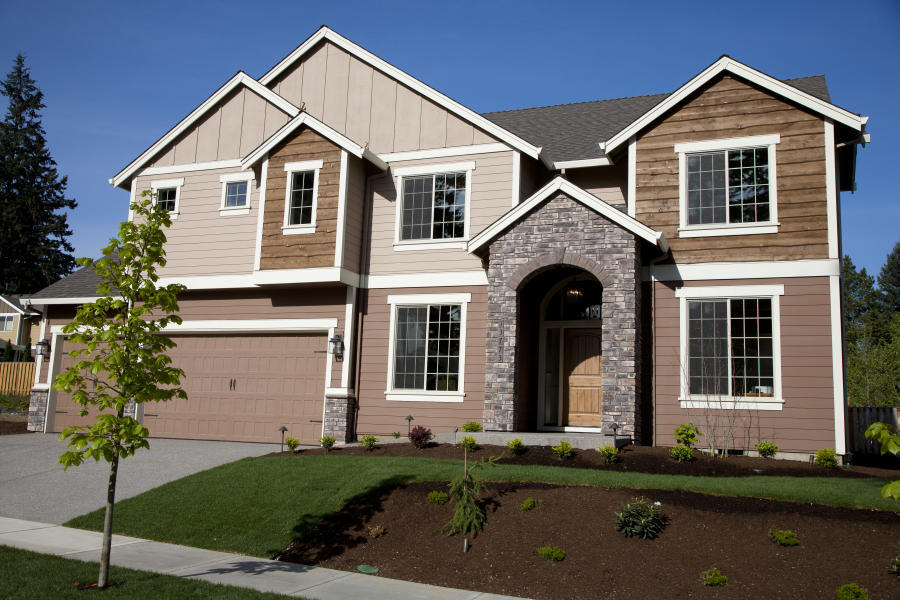
M-3249GFH
Multi-generational Craftsman House Plan ...
-
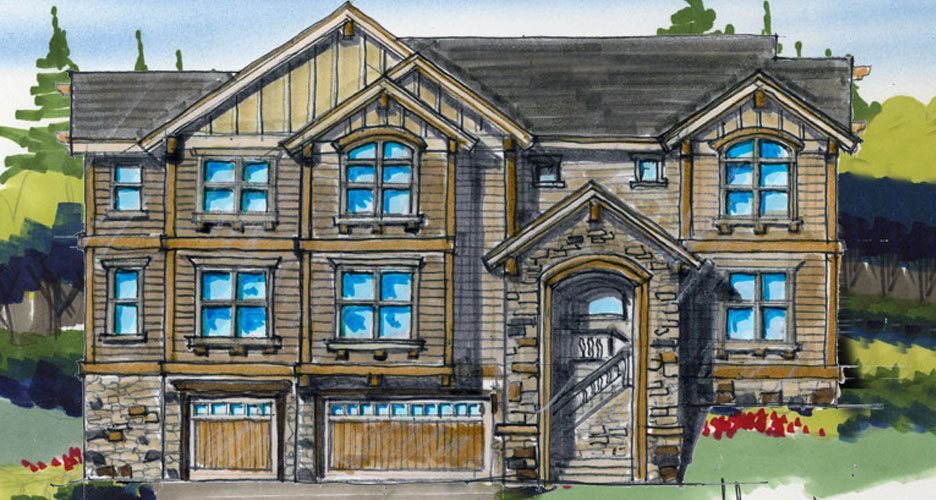
M-3335-SP
Uphill Lodge House Plan
-
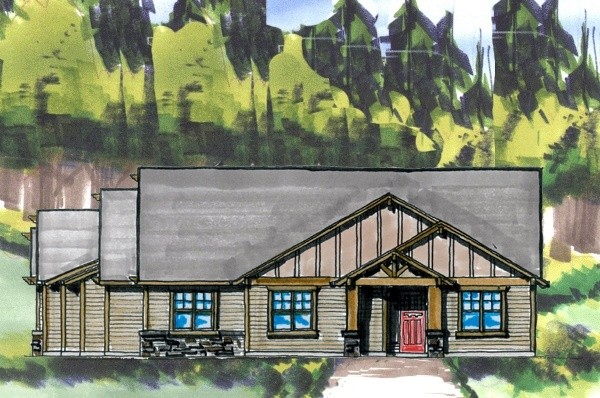
M-2119-GFH
One-Story Lodge House Plan
-
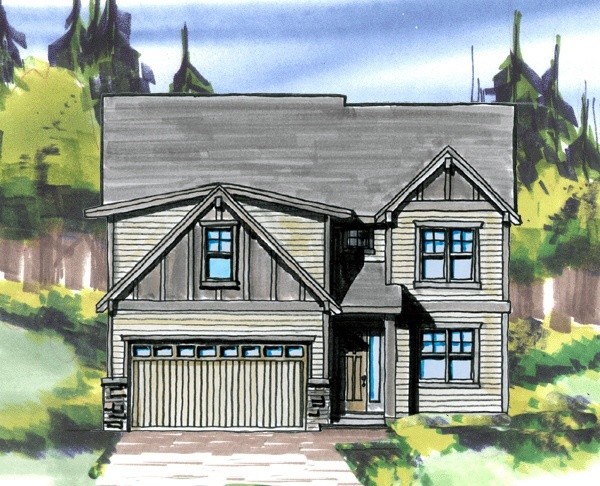
M-2344-MB
This Traditional, Transitional and Craftsman...
-
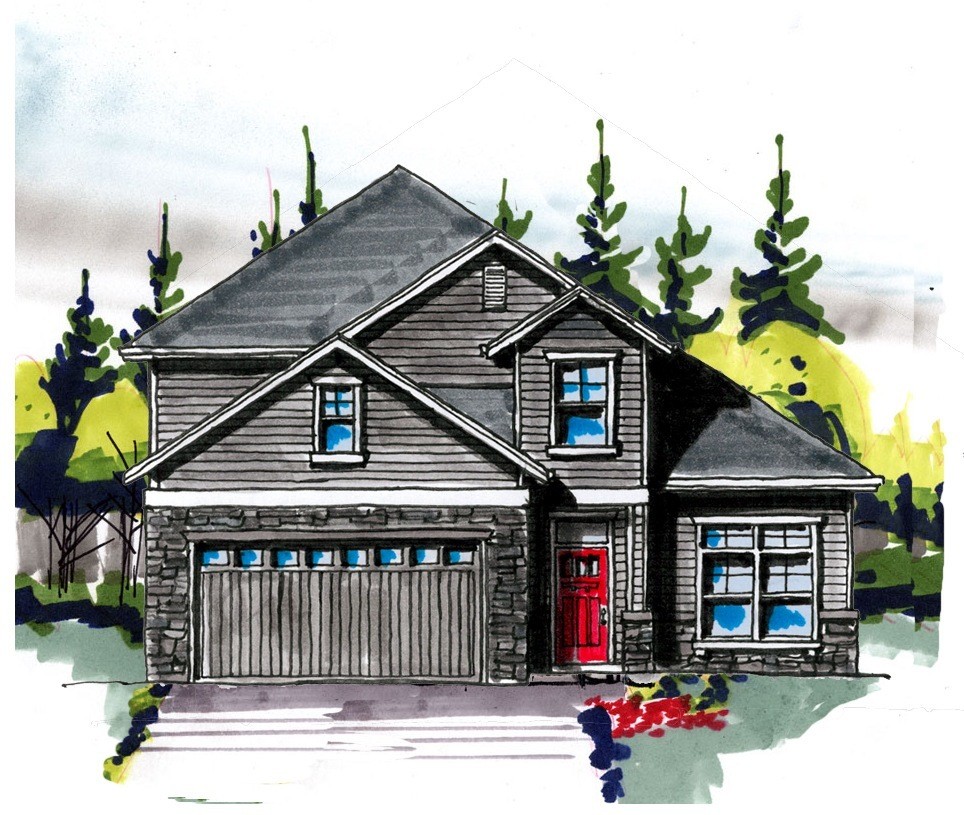
M-2561-GFH
This Transitional and Cape Cod design, the...
-
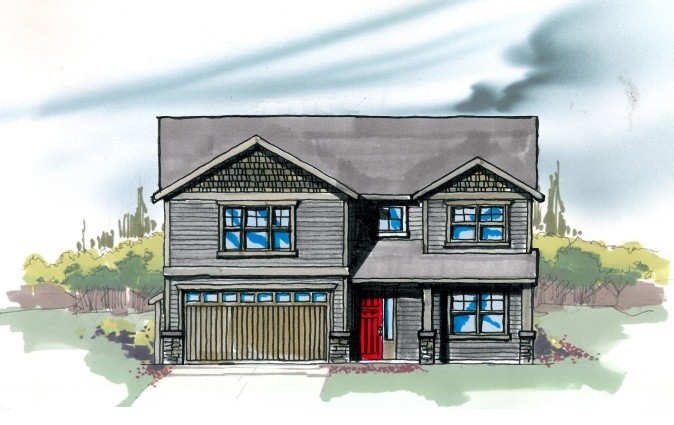
M-2956-JTR
This Traditional and Transitional home, the...
-
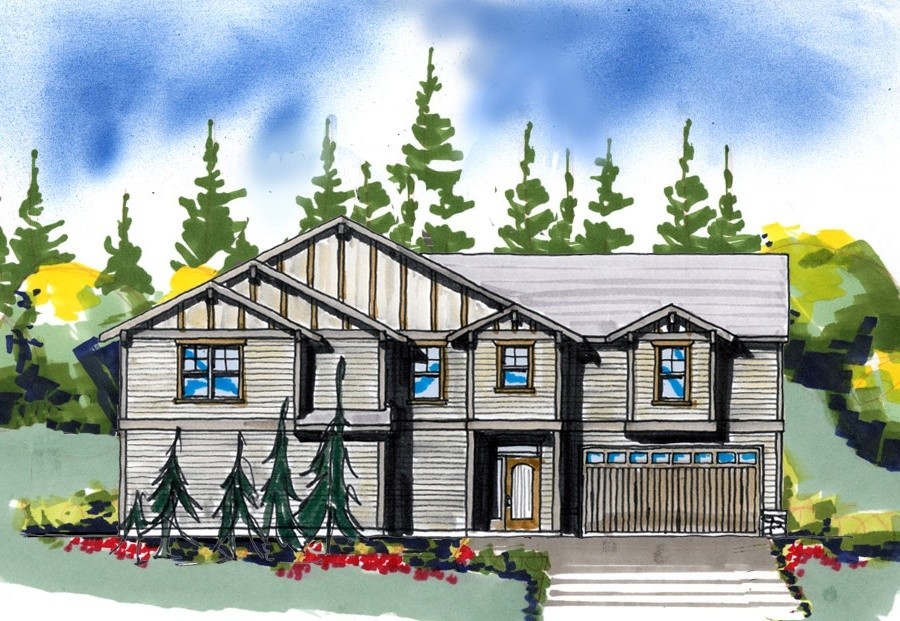
M-3198-LEG
A Traditional, Transitional design, the Family...
-
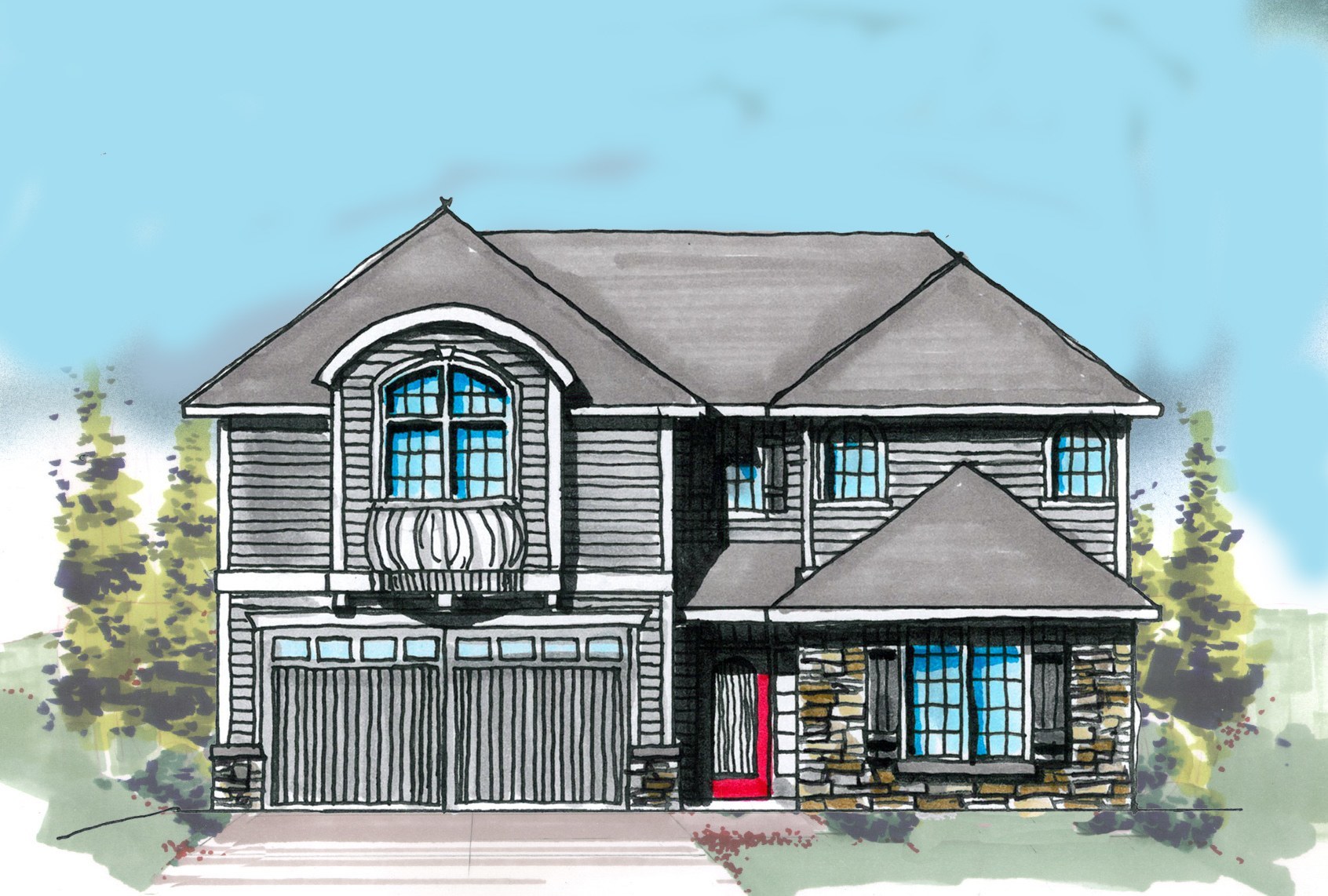
M-3197-JTR
This Transitional, Casita home, the Butterfly Nest...
-
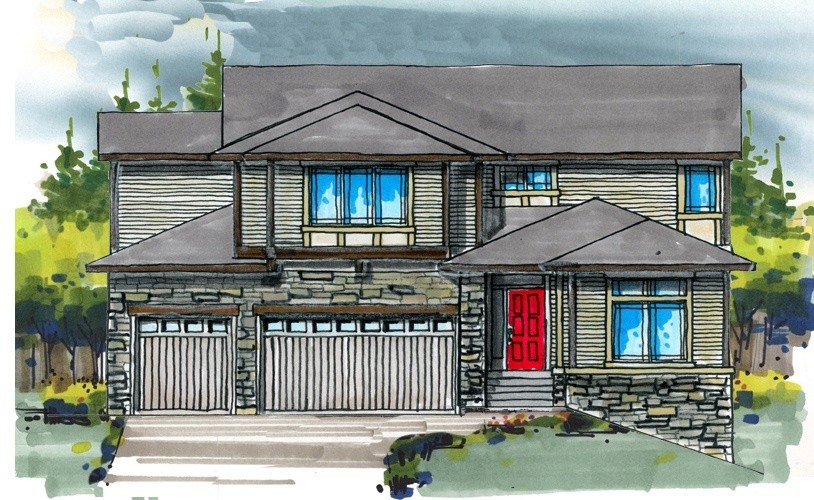
M-3079-JTR
This Traditional, Transitional, and Contemporary...
-
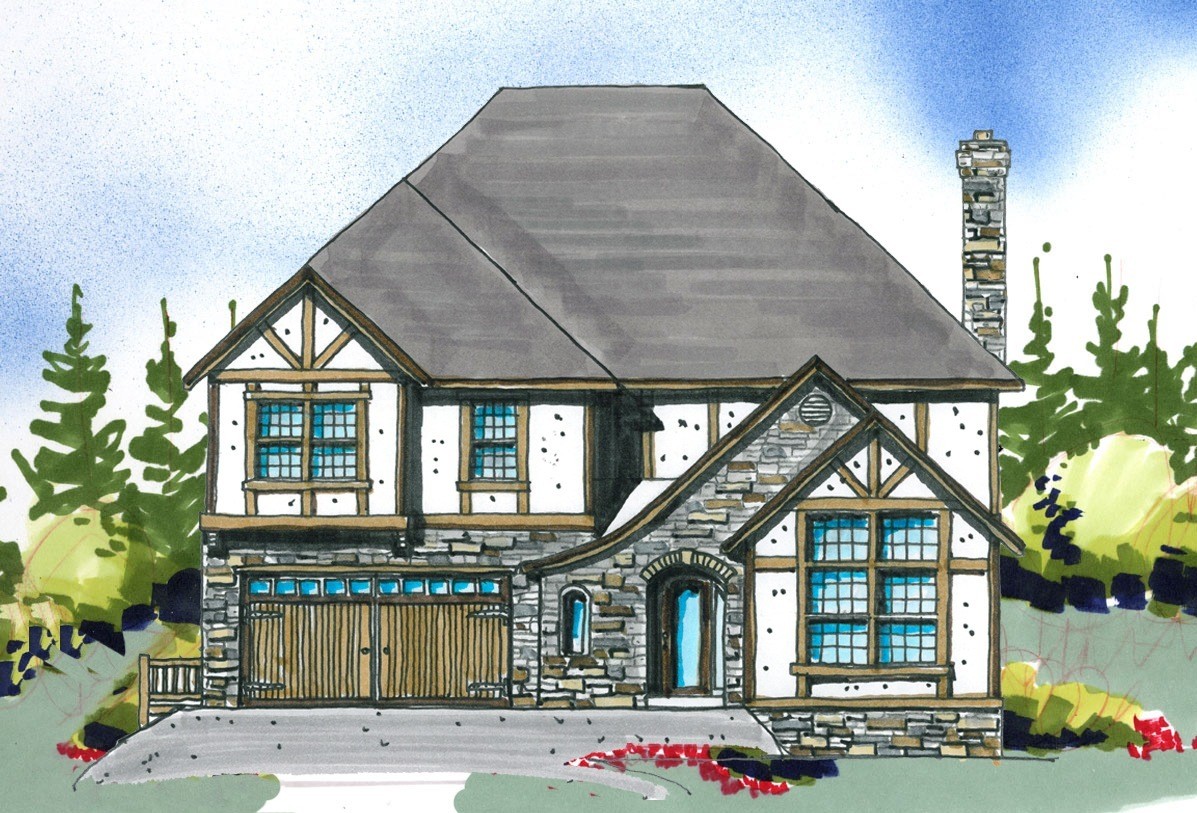
M-2843-PEV
Traditional, Transitional, and French Country...
-
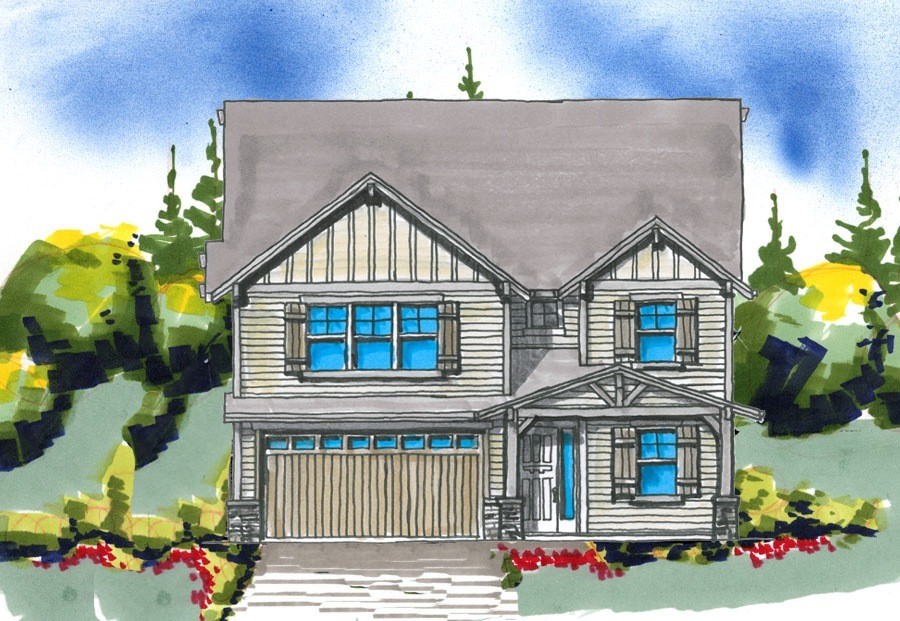
m-2780-RH
This Transitional, Craftsman, and Country style is...
-
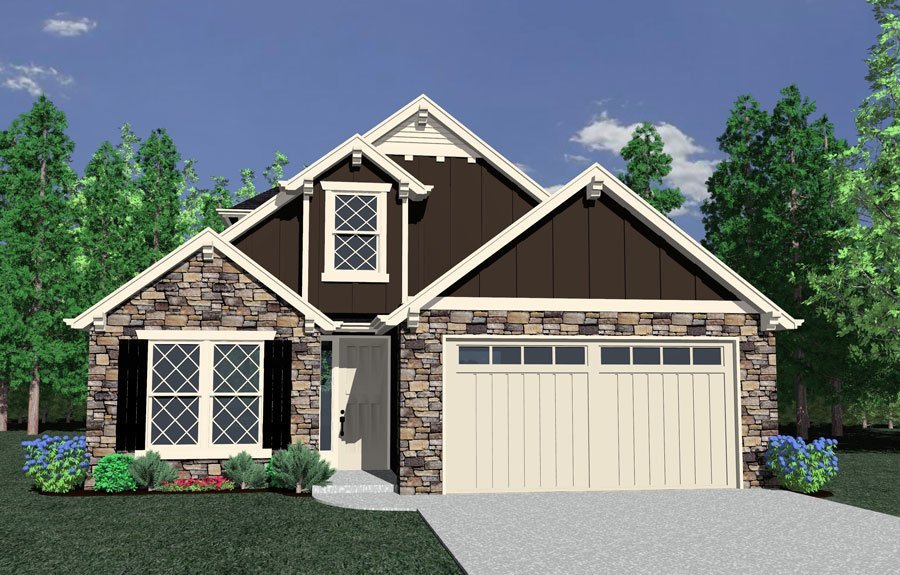
M-2397 RH
The Traverse North house plan is of a Transitional...
-
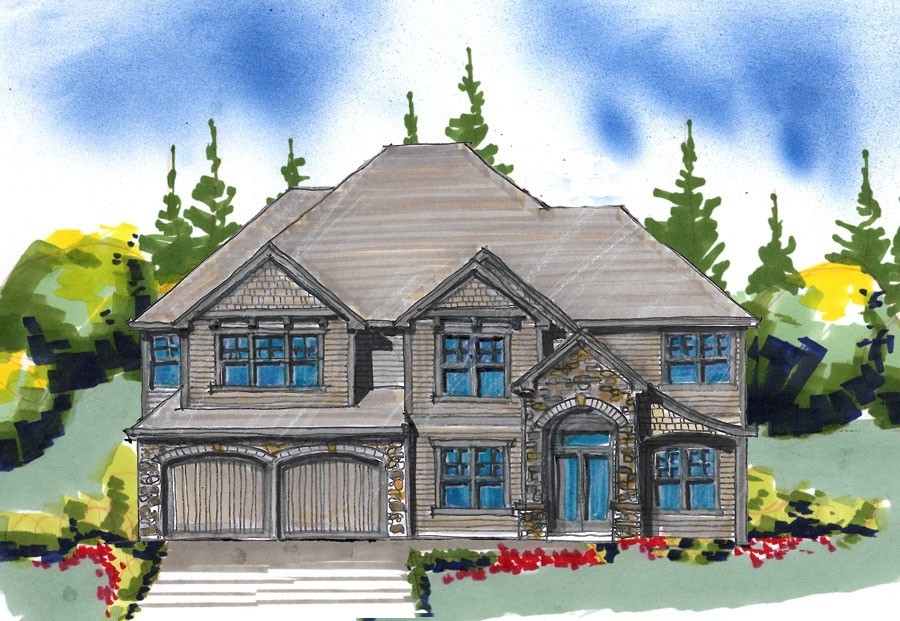
M-3828
This Traditional and Transitional Design, the...

