Shingle Style
Shingle Style Home Design
The time has come to build friendly, dignified, affordable and aristocratic homes that hold their value. Shingle Style House Plans include a wide variety of architectural elements. When composed with a skilled design hand this home style is charming while remaining powerful and dignified. The work of Robert Stern and others comes to mind when considering the Shingle Style.
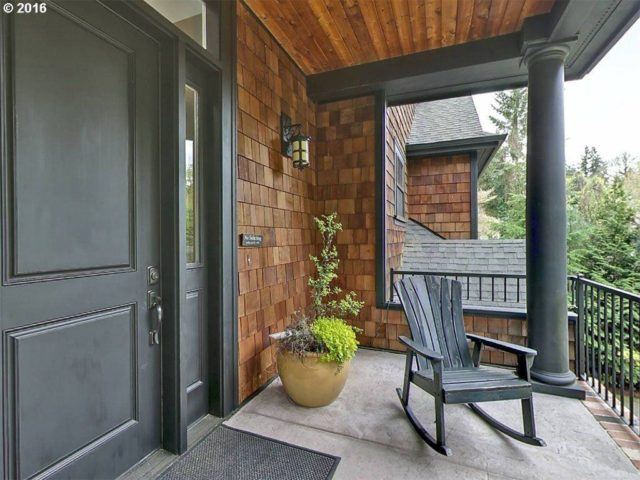
The Shingle Style Home
reminds one of old money. From the incredible durability of shingle siding coupled with its scalability and beauty, to the graceful gabled roof lines Shingle Style House Plans are universally adored. This style is at home from Coast to Coast and we have enjoyed producing this collection of Shingle Style Home Designs from within our Portfolio.
Shingle Style homes can be built on a variety of lot types, with multiple car garages or one car garages and in all sizes, 1 story, 2 stories and 3. Other home plans within this collection include Hampton’s Style, Craftsman, Country Style Homes and Cape Cod Shingle Style Home Designs.
If you have any questions about these or our other modern house plans call or email us today! We’d be happy to help.
Showing 1–20 of 215 results
-
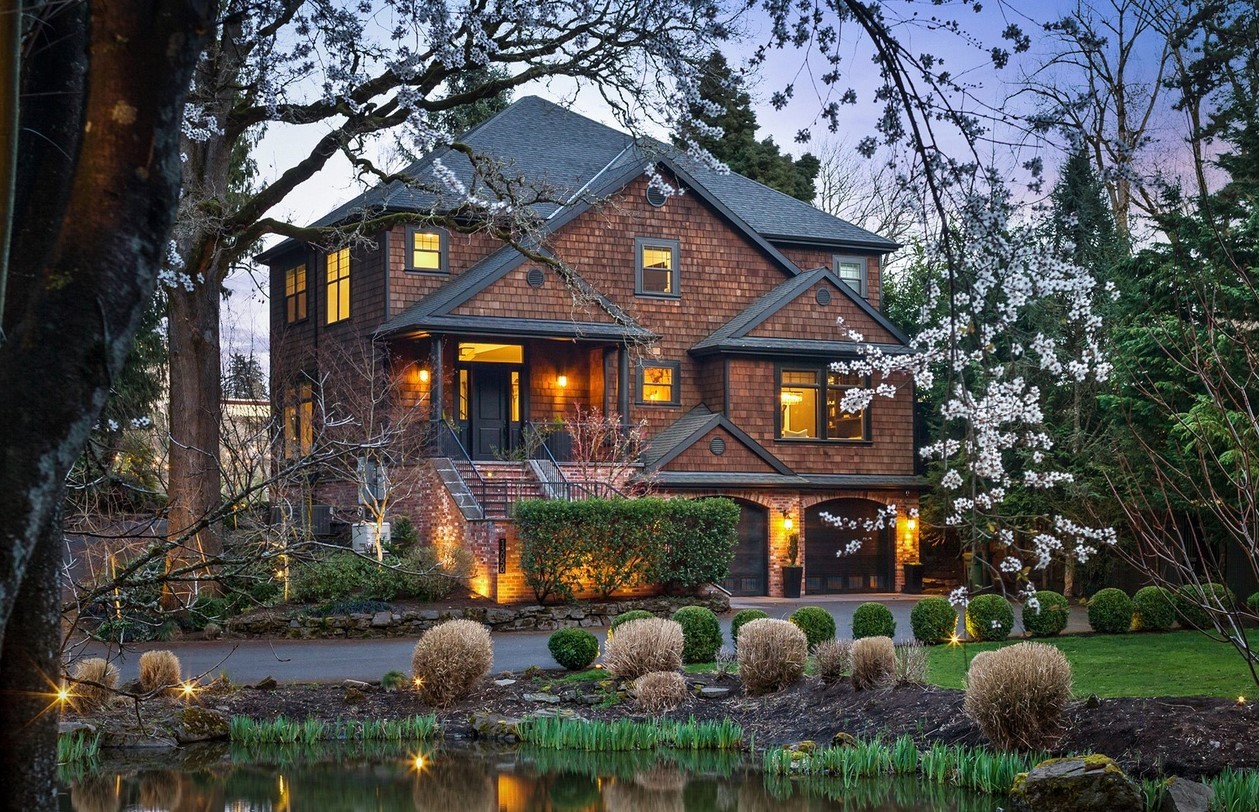
M-4380
Magnificent Shingle Style Luxury House Plan ...
-
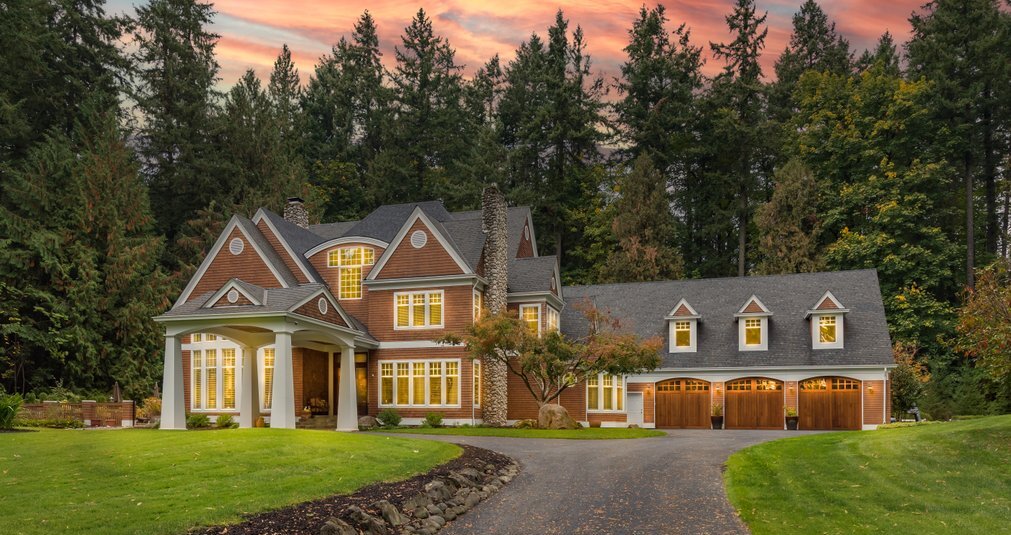
M-6155
Welcome to this Shingle Style Estate Home Design...
-
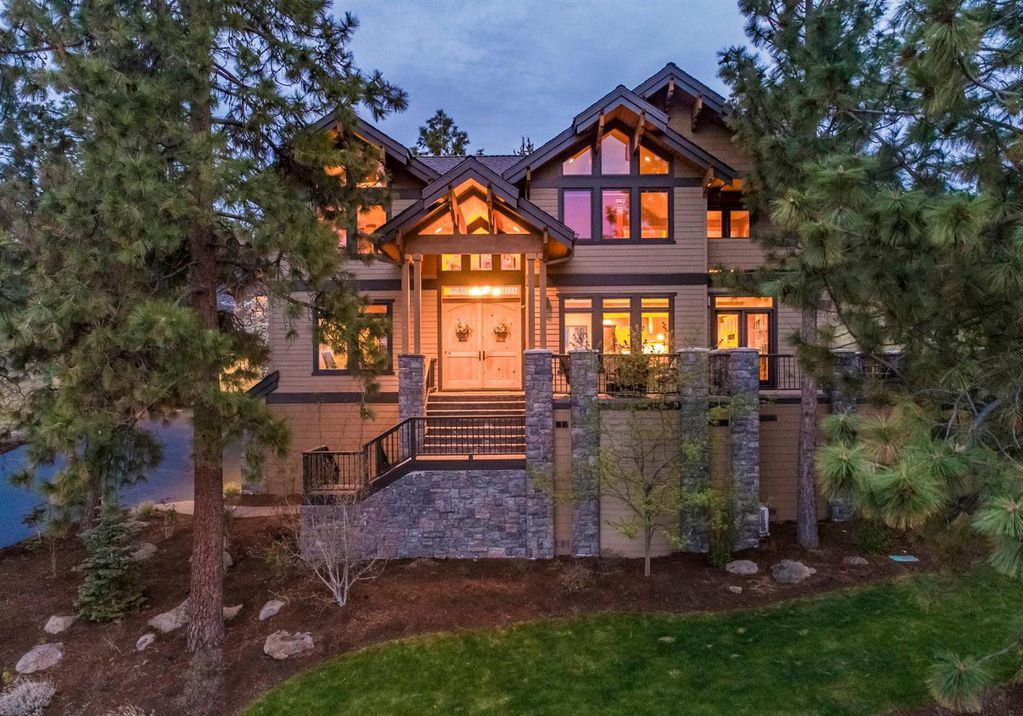
M-4984
Lodge Style Family Mountain Compound ...
-
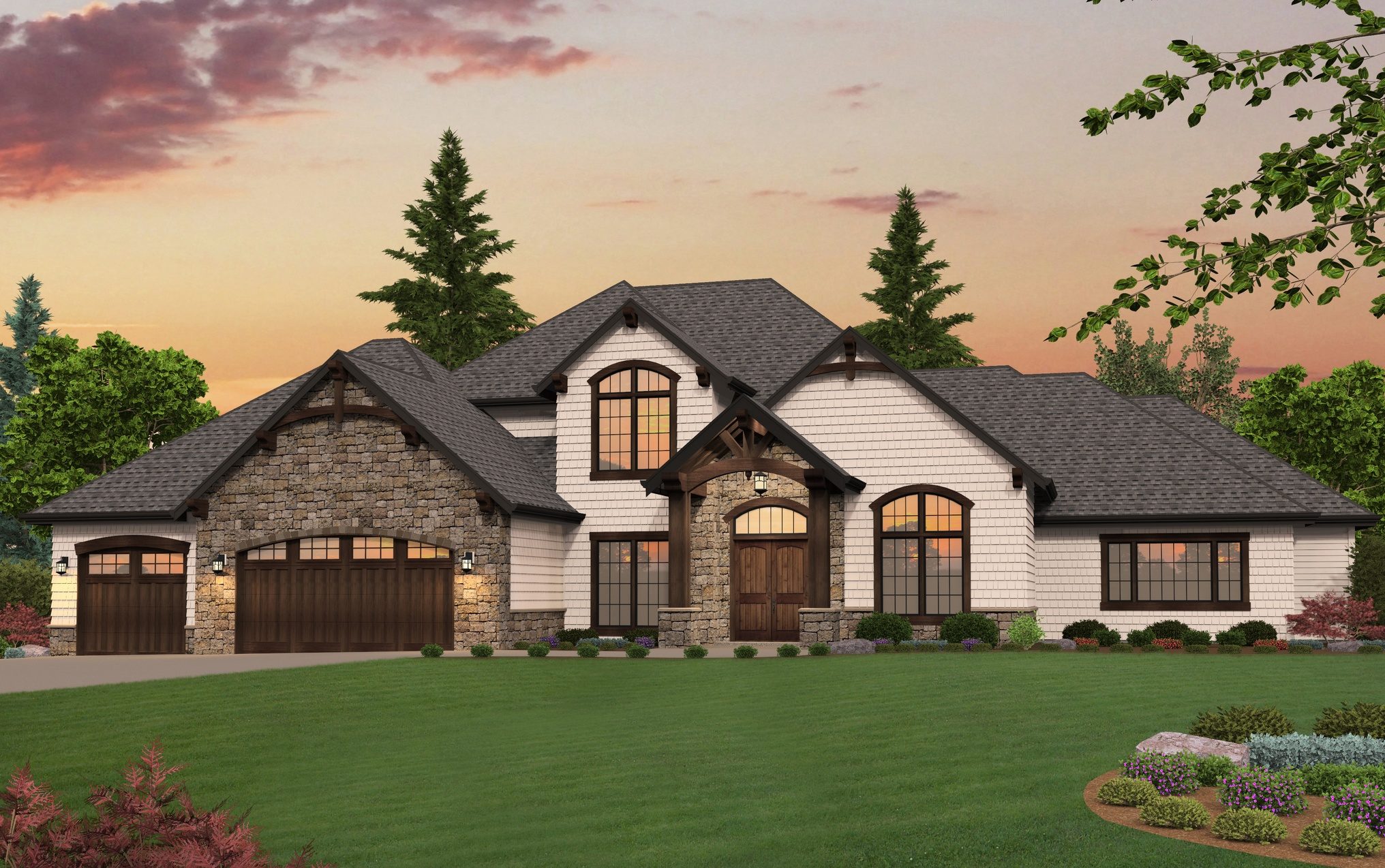
MM-4479-GH
Immaculate Lodge Style House Plan ...
-
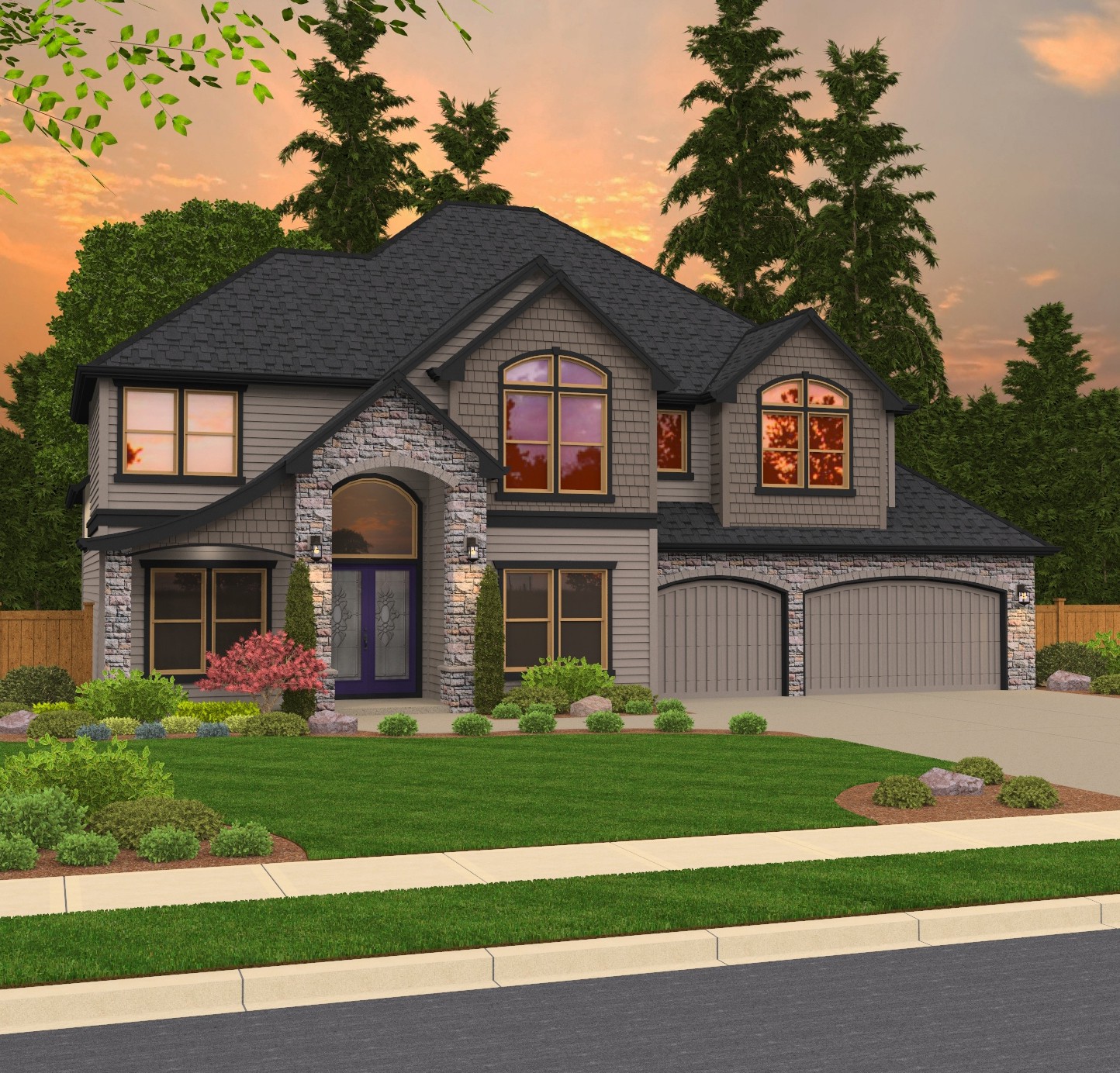
M-4265 EP
Old World European House Plan
-
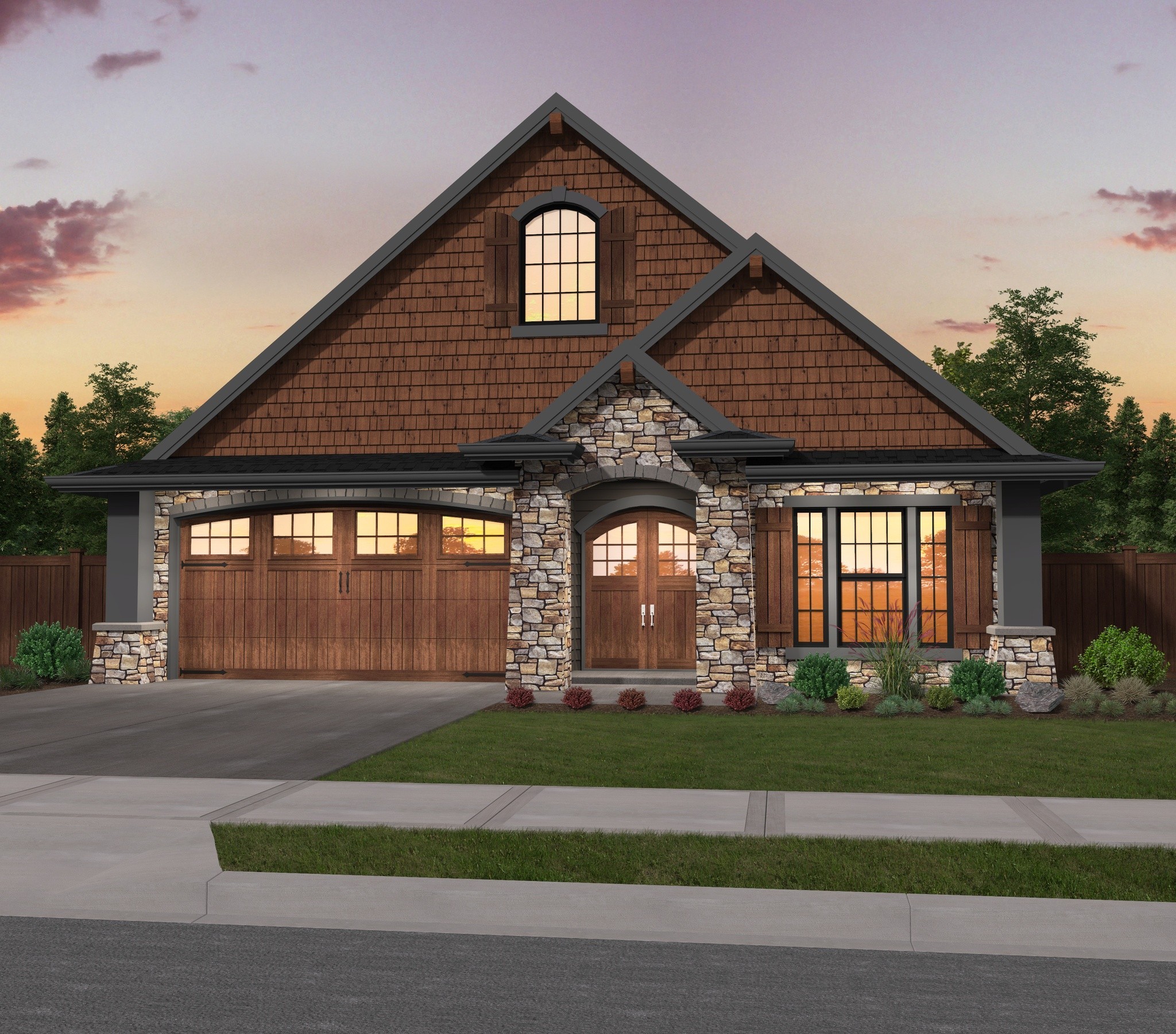
X-18-F
One Story Craftsman House Plan ...
-
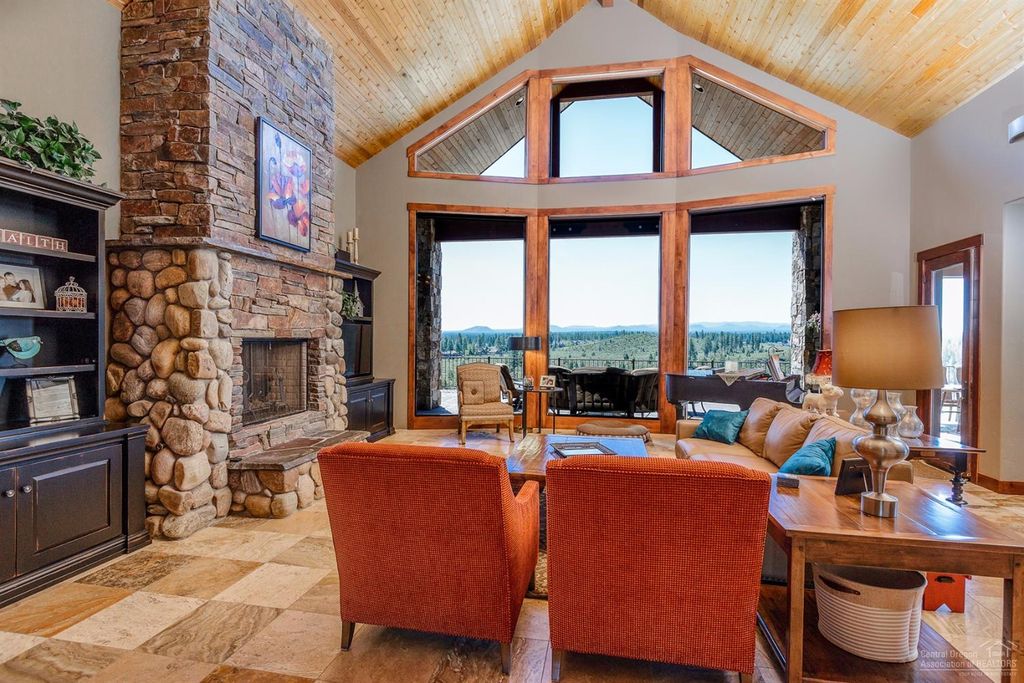
M-4673
Charming Lodge Style House Plan ...
-
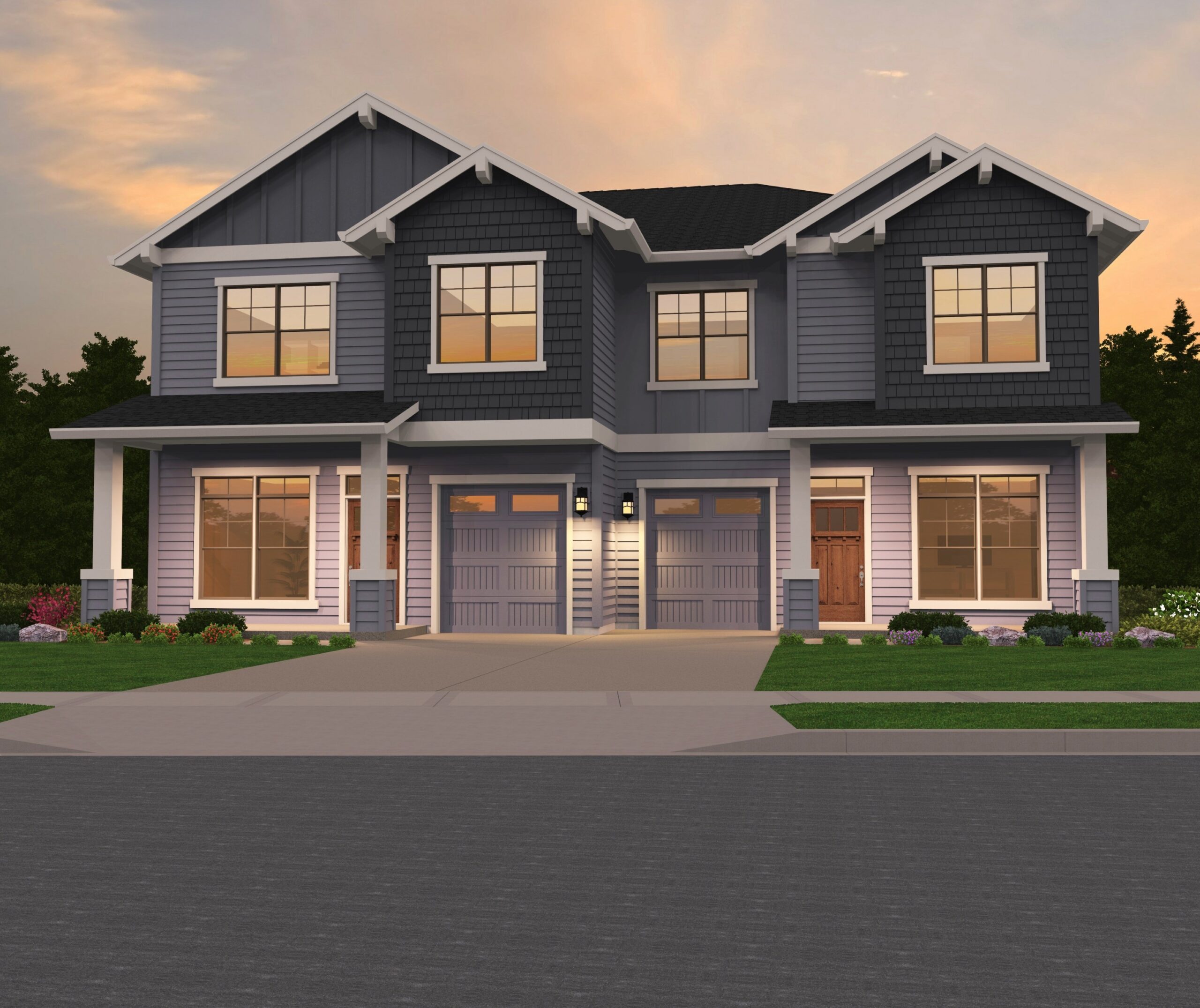
M-4907-PH
Two Story Skinny Duplex House Plan ...
-
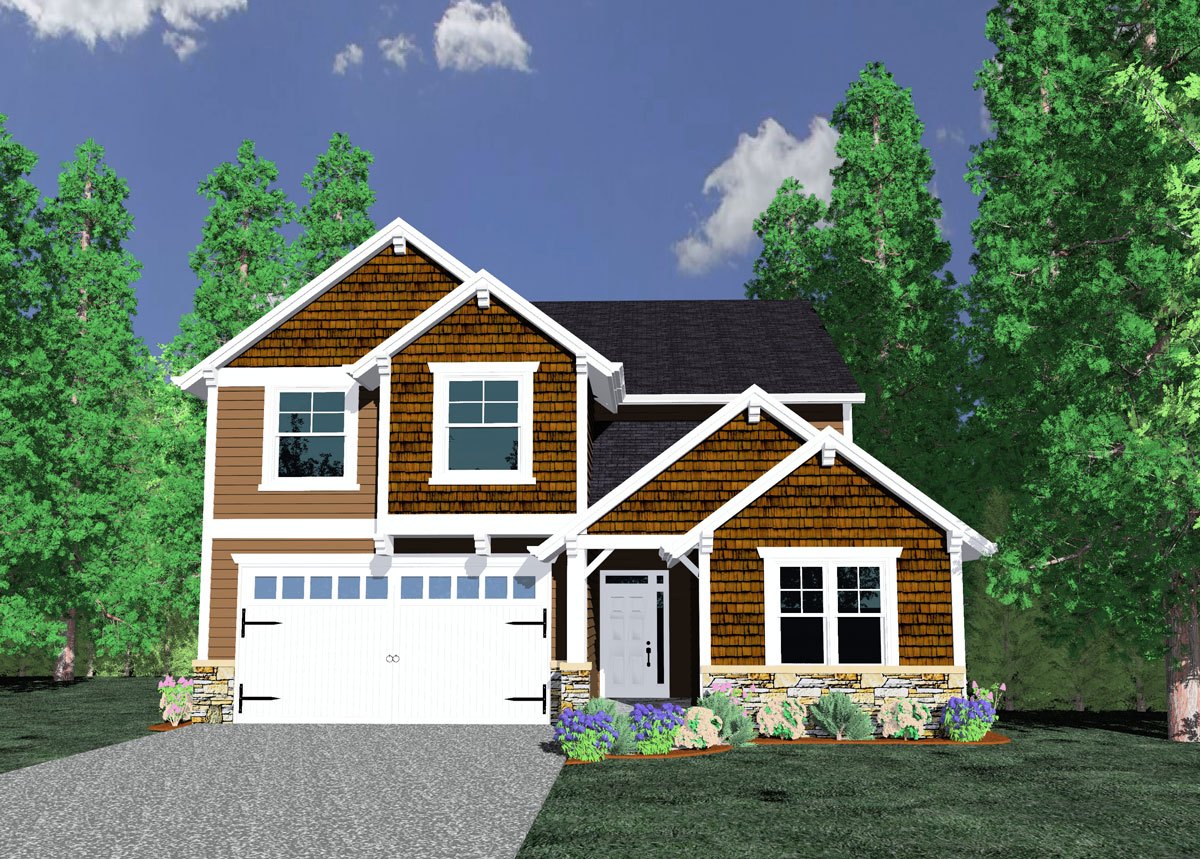
M-2736
Country House Plan
-
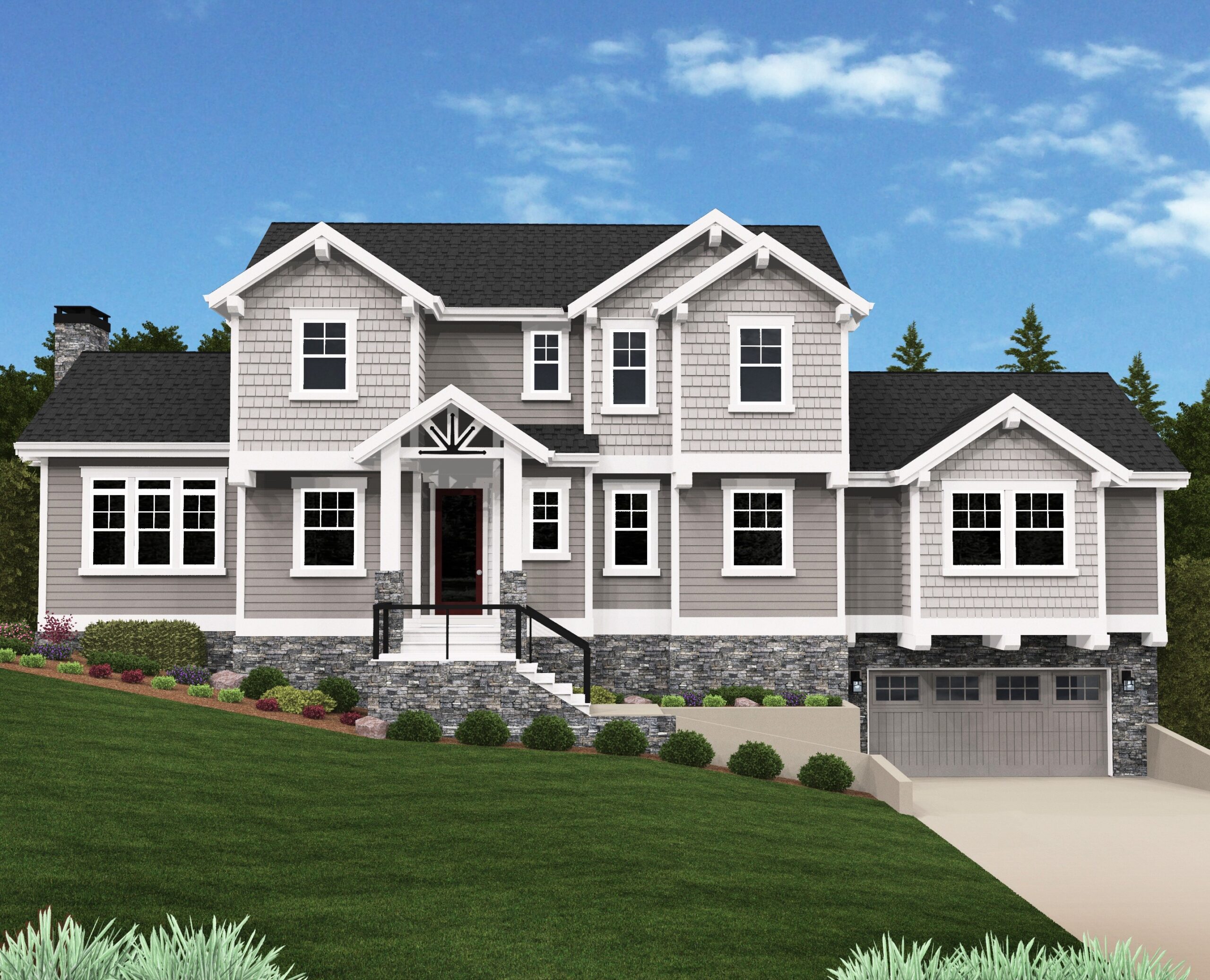
M-2612-CH
-
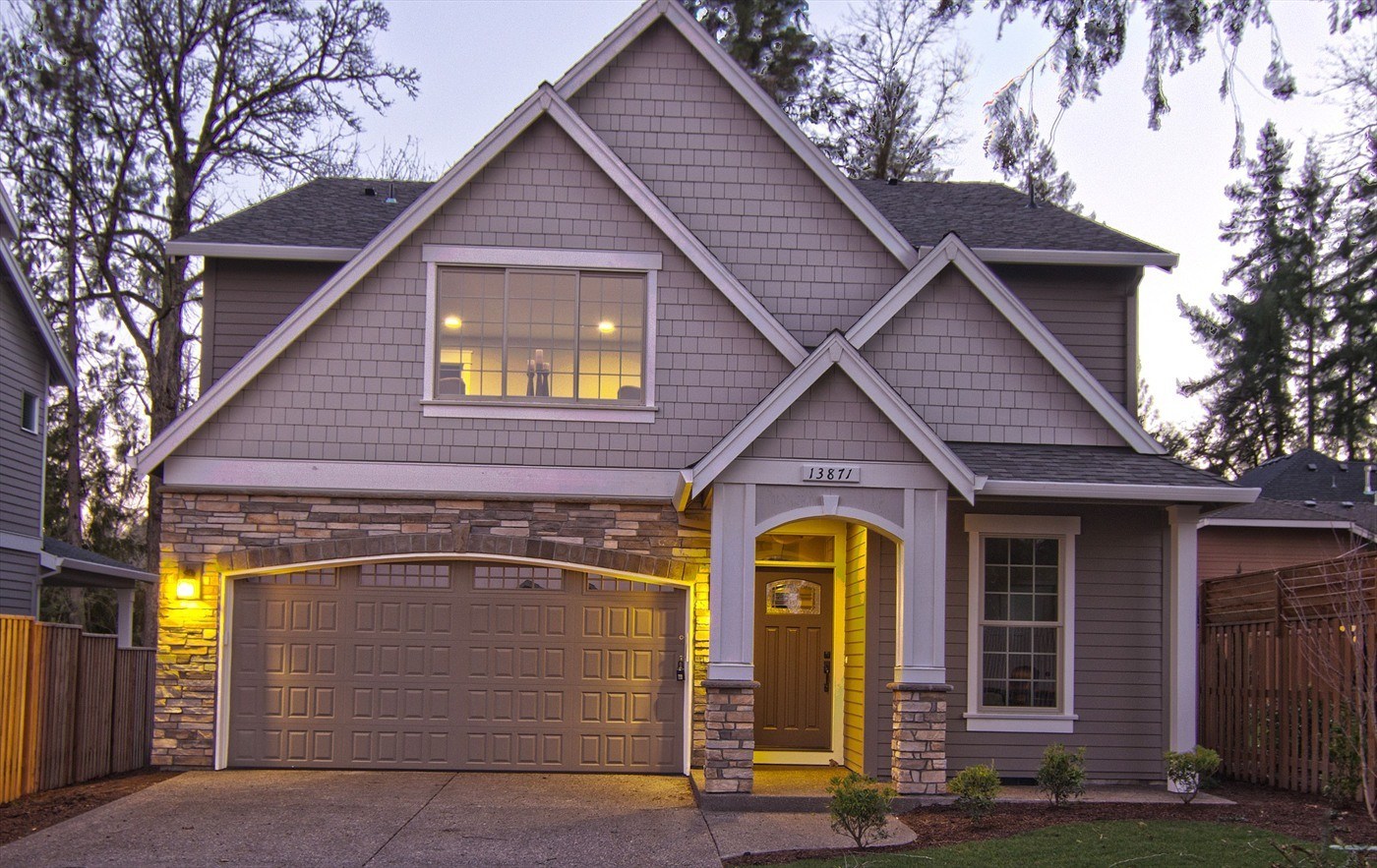
M-2810-GFH
Best Selling Narrow 2 Story House Plan ...
-
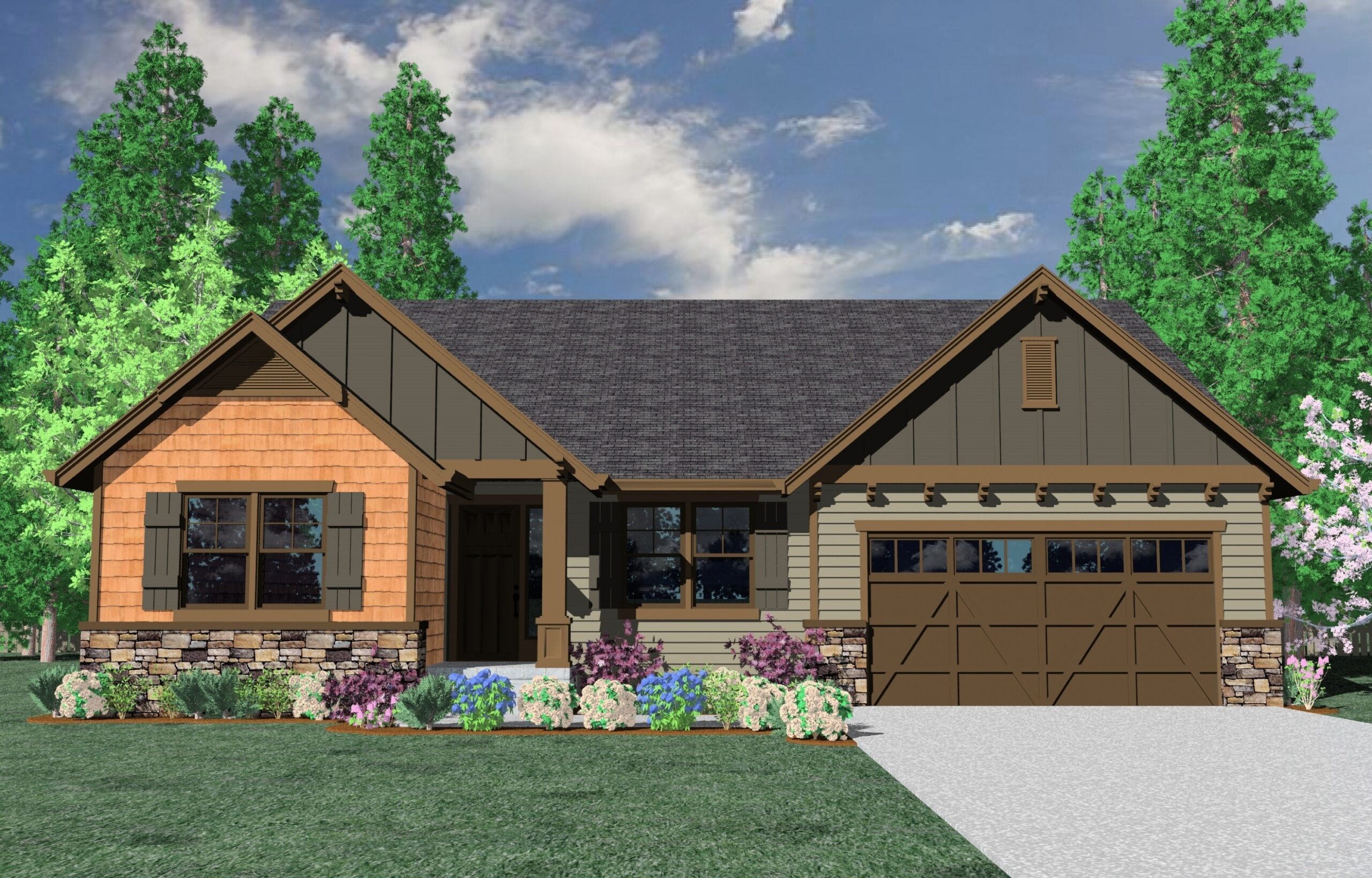
M-1837GFH
Open and Efficient Living in a Family House Plan ...
-
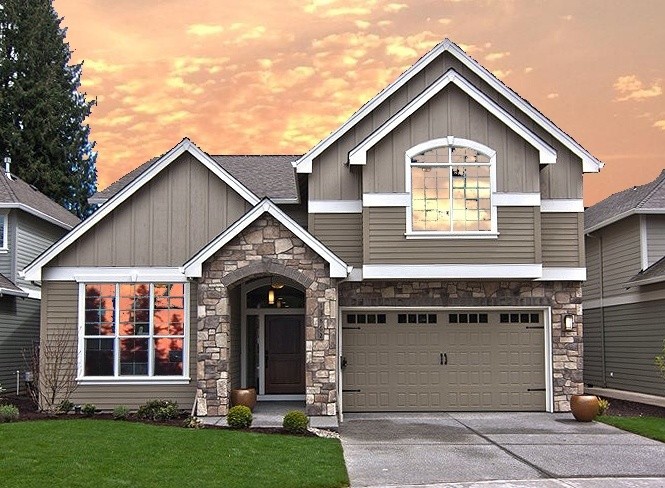
M-3384-KG
This Traditional Country style plan the...
-
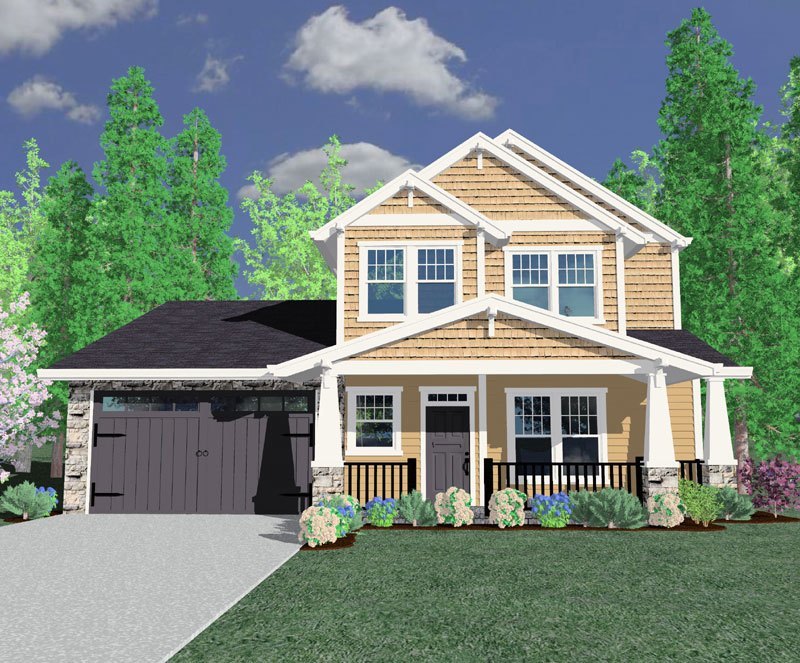
M-2077VG
A Craftsman, Country Style, the Verdegan Garden...
-
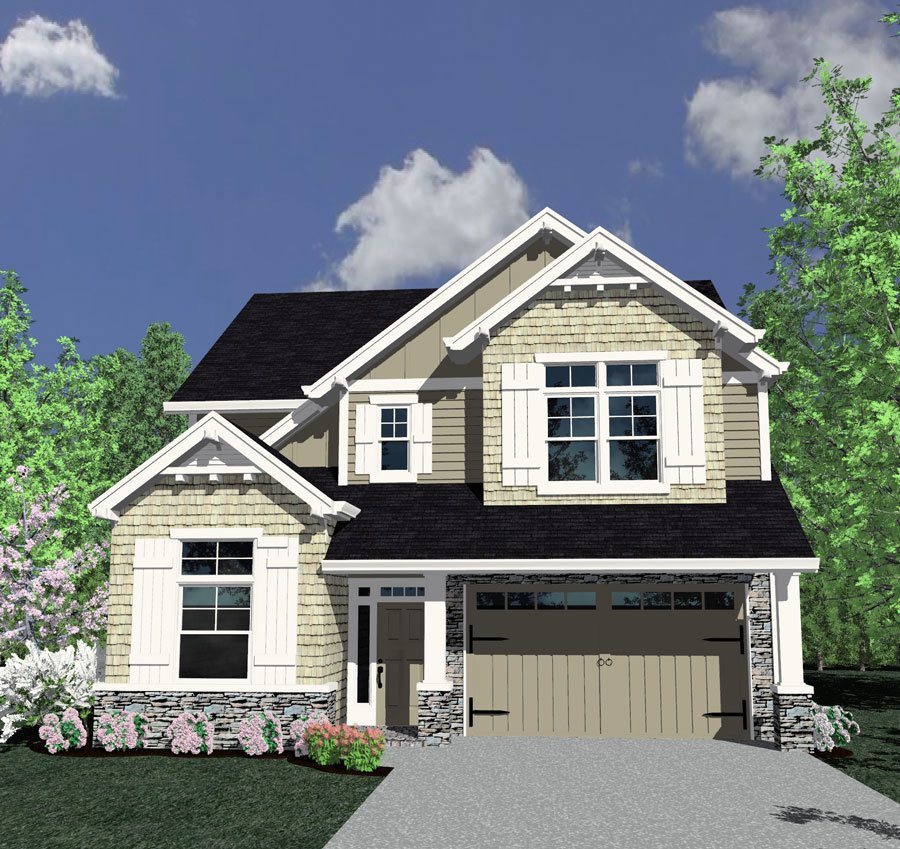
M-2066VG
This Traditional, Transitional, and Country, the...
-
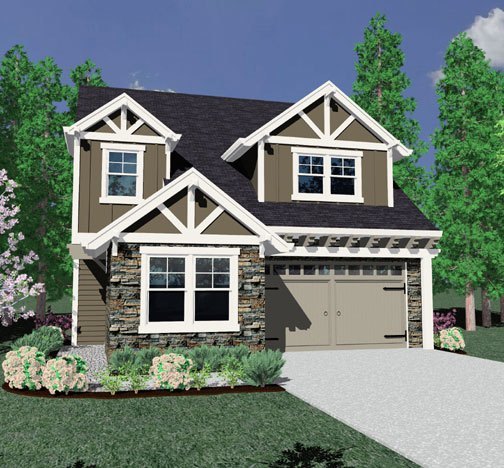
M-1839VG
The Cedar Springs Plan is of Traditional and...
-
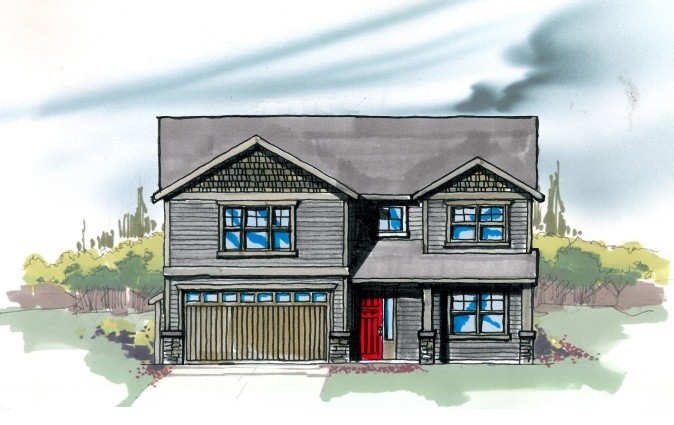
M-2956-JTR
This Traditional and Transitional home, the...
-
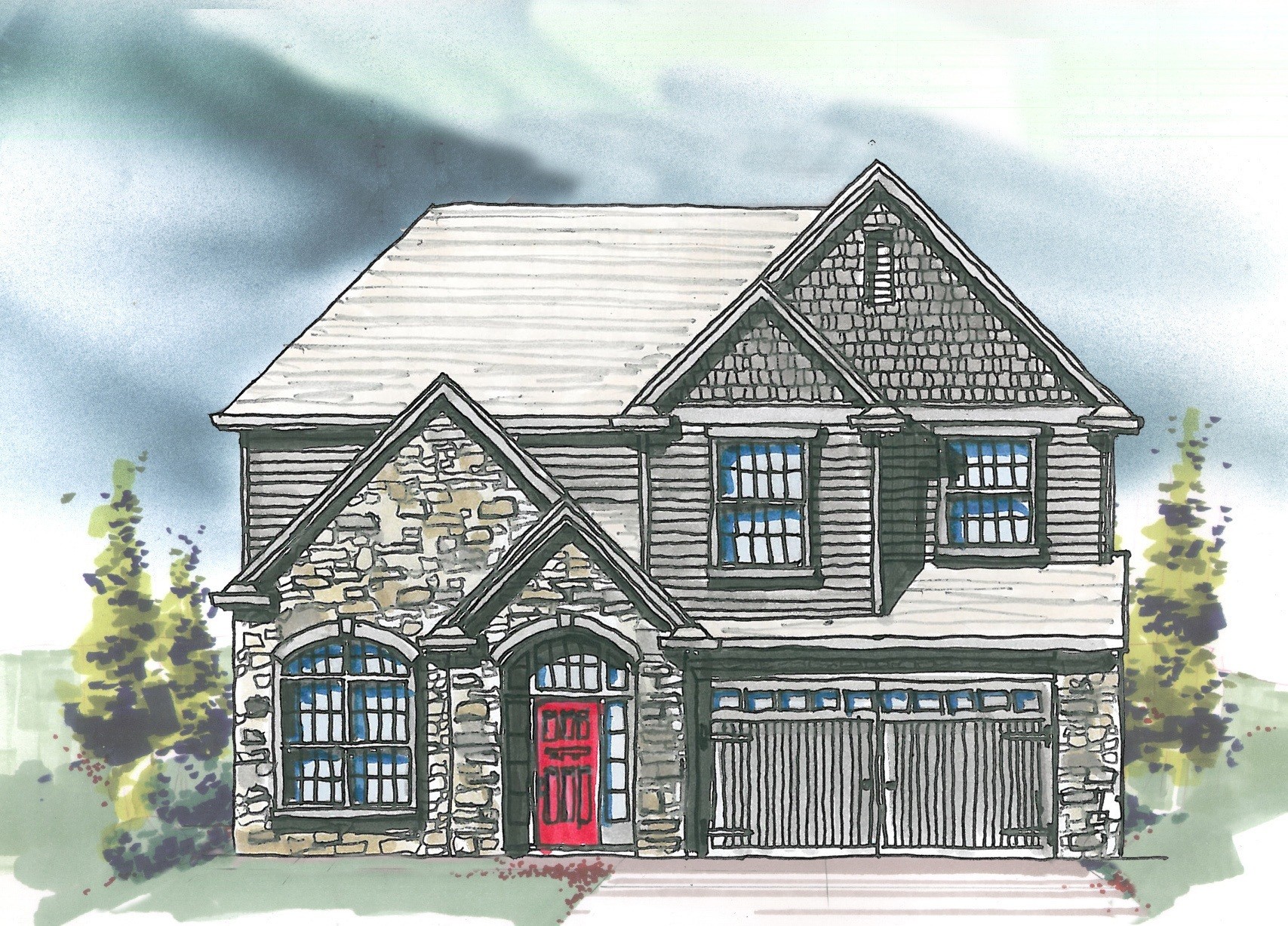
M-3865-A1
This Transitional, Craftsman, and French Country...
-
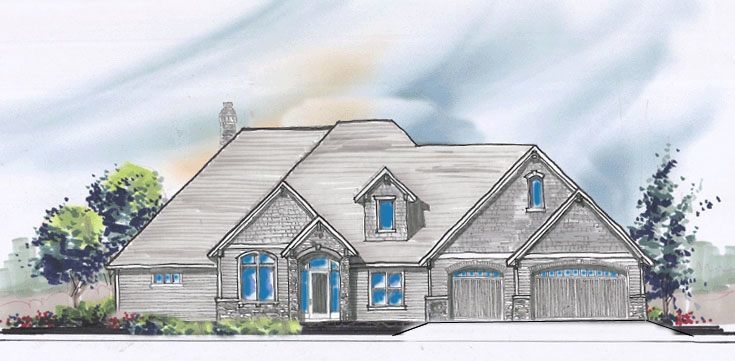
M-3988
The Sylvia Plan is Transitional, French Country,...
-
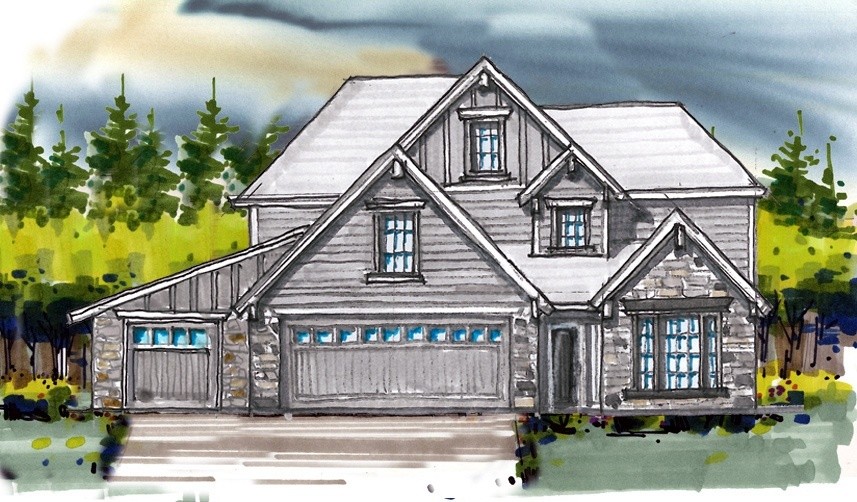
M-2339 SHK
This Sunset Heights Plan has Traditional,...

