Rustic House Plans
Rustic House Plans
There is something about Rustic House Plans and Design that is captivating. Enjoy the lack of fuss, and the ease of everyday living around rough cut, comfortable and intelligent home design. Rustic Home Design when done well, relaxes the soul, as well as anyone entering the home. Natural finishes including rough cut lumber and stone promote a quality of life that is sometimes forgotten in the Modern Home Design vernacular.
This collection of Mark Stewart Rustic Home Designs and House Plans has been assembled to provide the best in new home design. Sizes range from 600 sq. feet up to 6000 sq. ft. One story homes fit for Tiny Home Living are included along with Family Style Homes, Multi-Generational Floor plans and Wine Country Knockout Statement Homes.
This is a style that will always stand to the front. It is in our DNA as a culture starting in the Old West if not before.
Showing 1–20 of 150 results
-
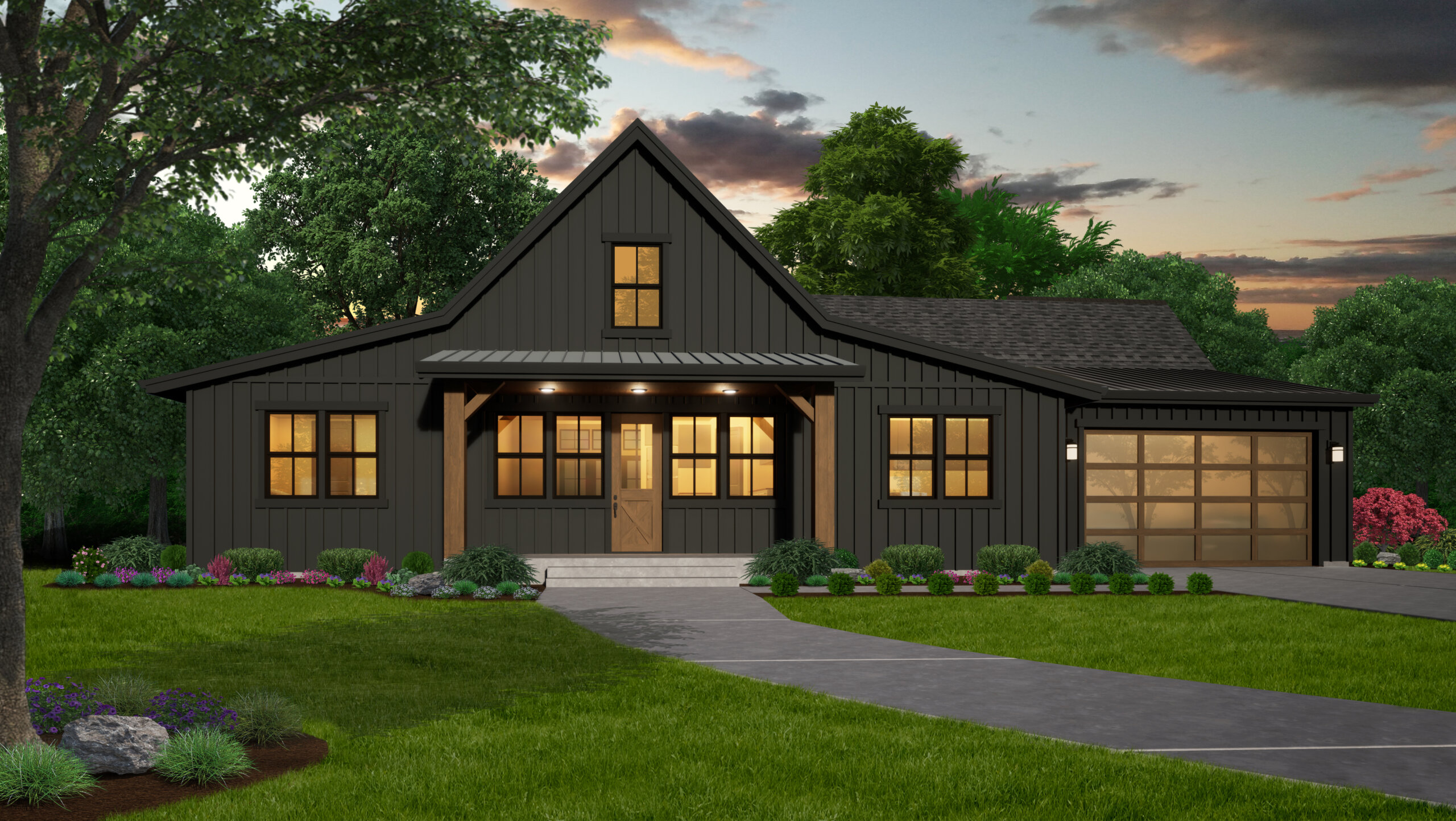
MB-2073-Garage
Yellowstone Heirloom - Affordable Barndo Design...
-
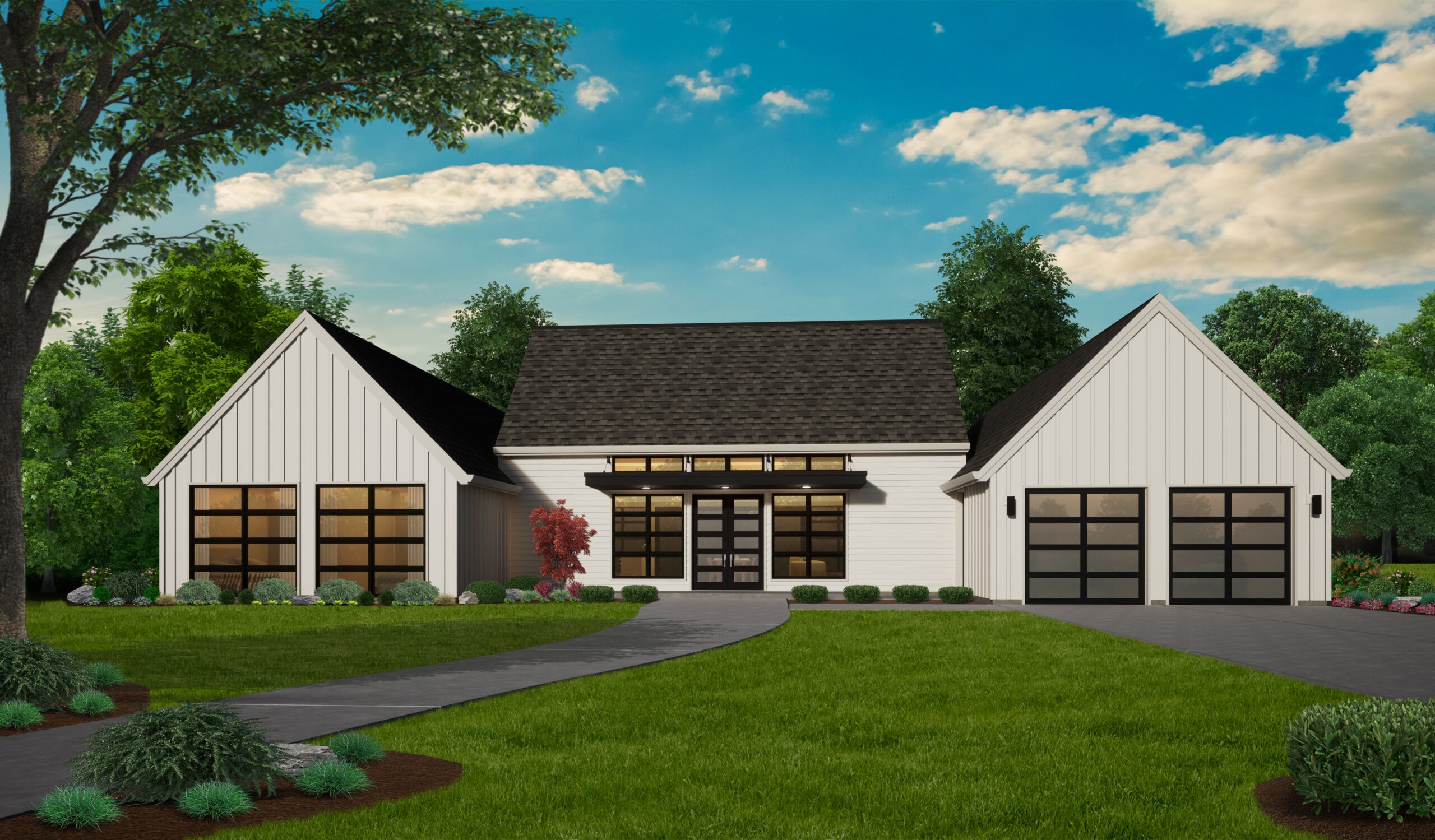
MB-2594
Stonebrook: A Modern Ranch House Plan Designed for...
-
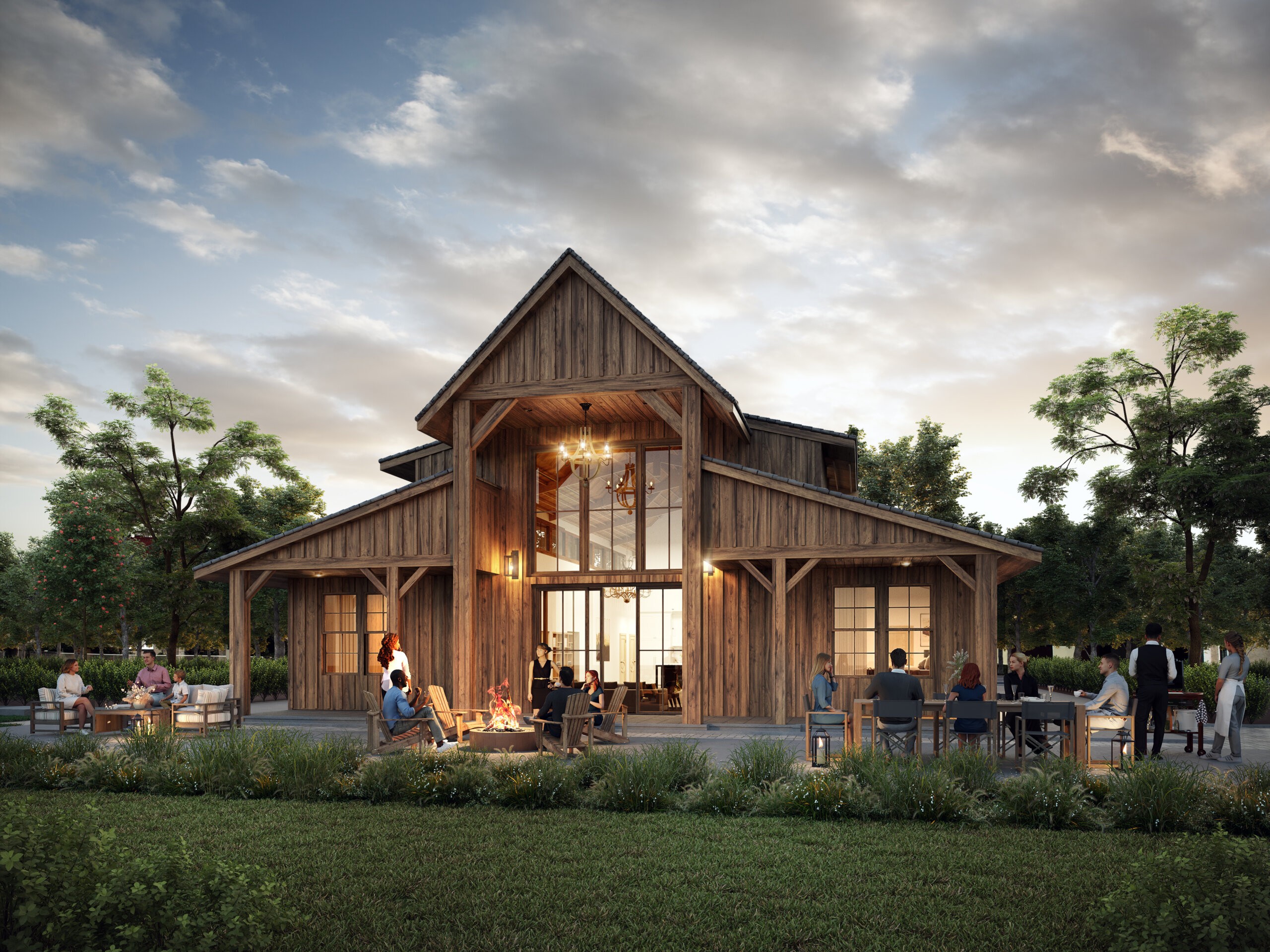
MB-4390
-
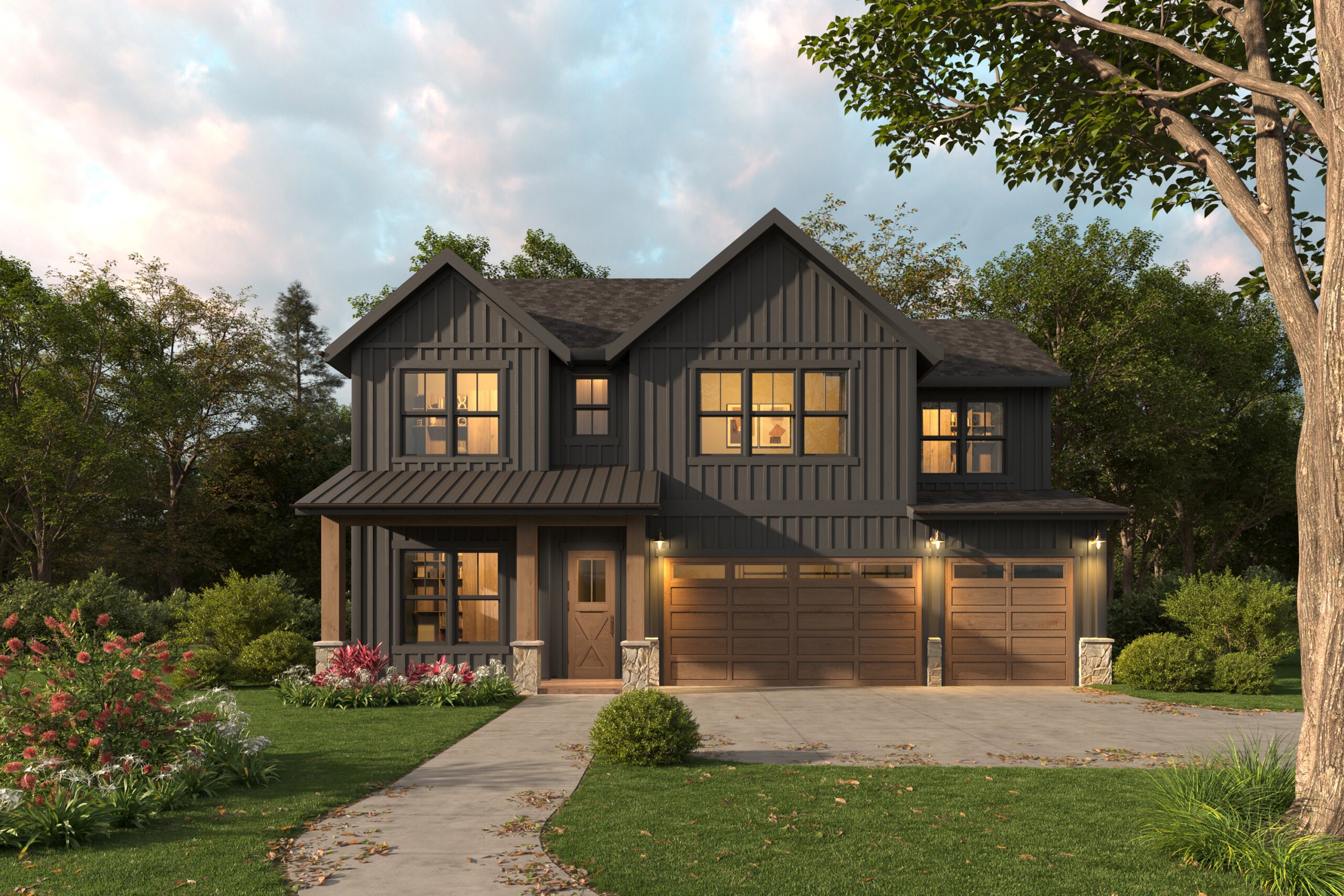
MF-3610
Southern Cross: A Stunning Narrow Family Rustic...
-
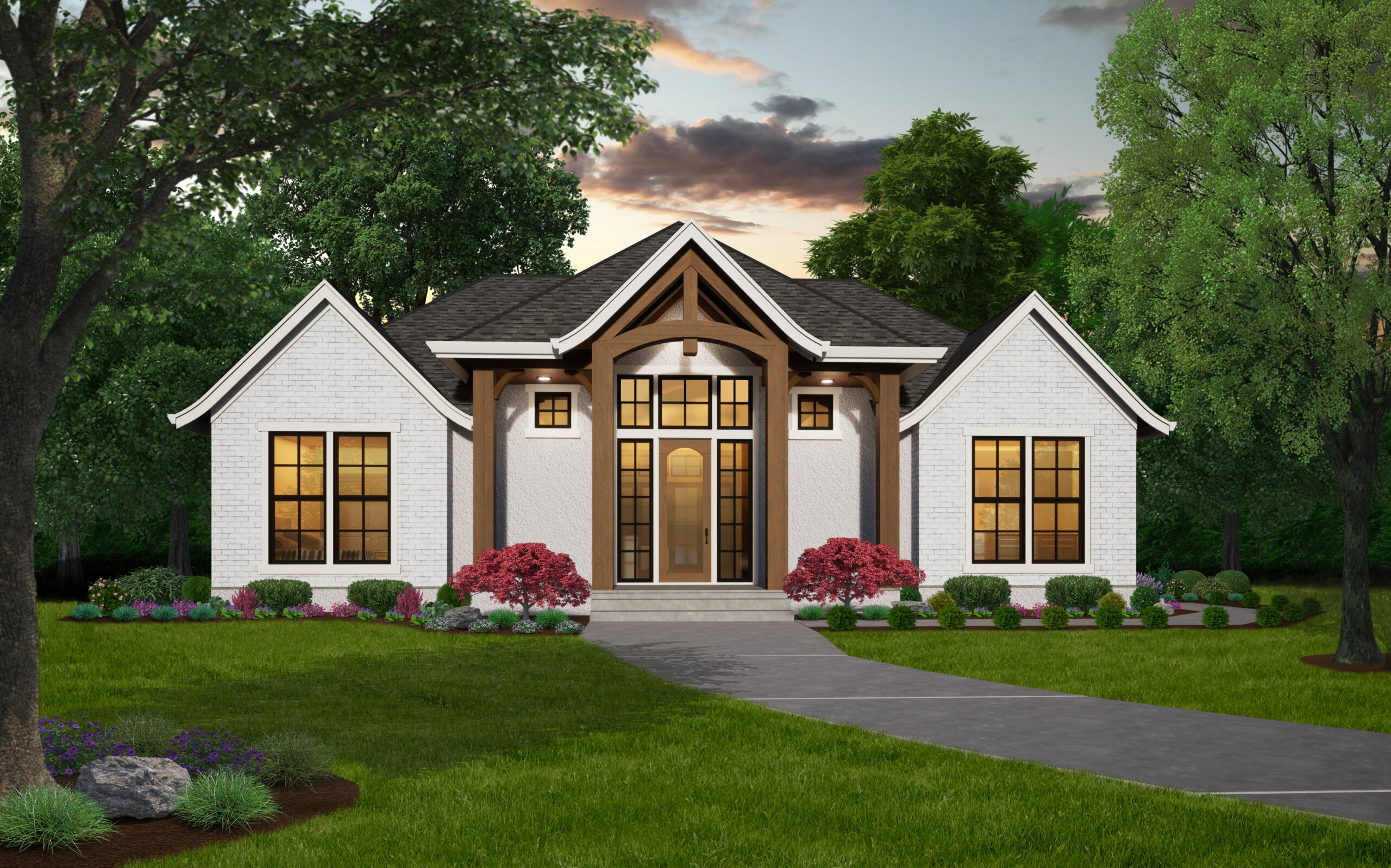
M-1791-ST
Storybook 3 Bedroom Home Design ...
-
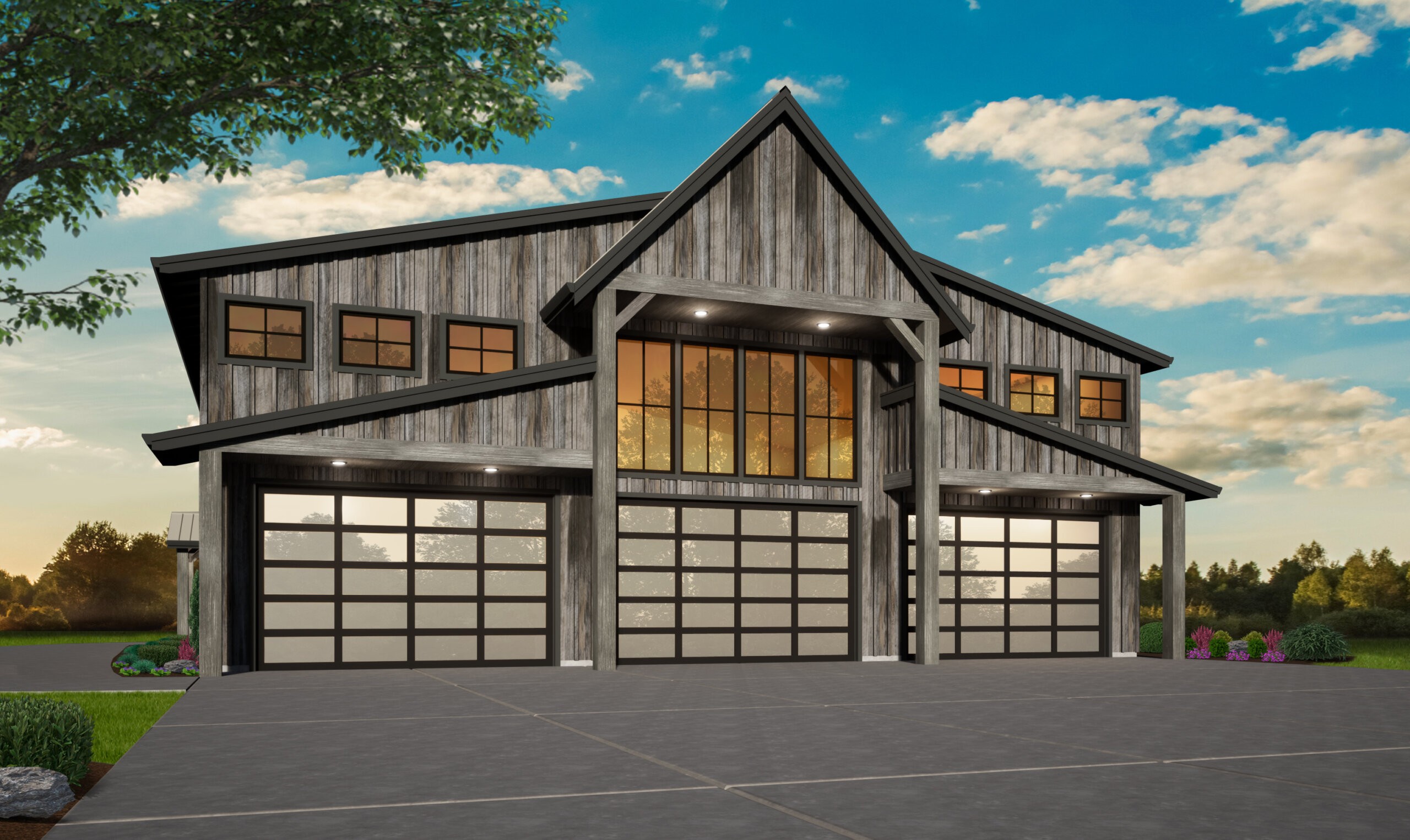
MB-6195
Rustic Bliss Barn - Ultimate Barndominium ...
-
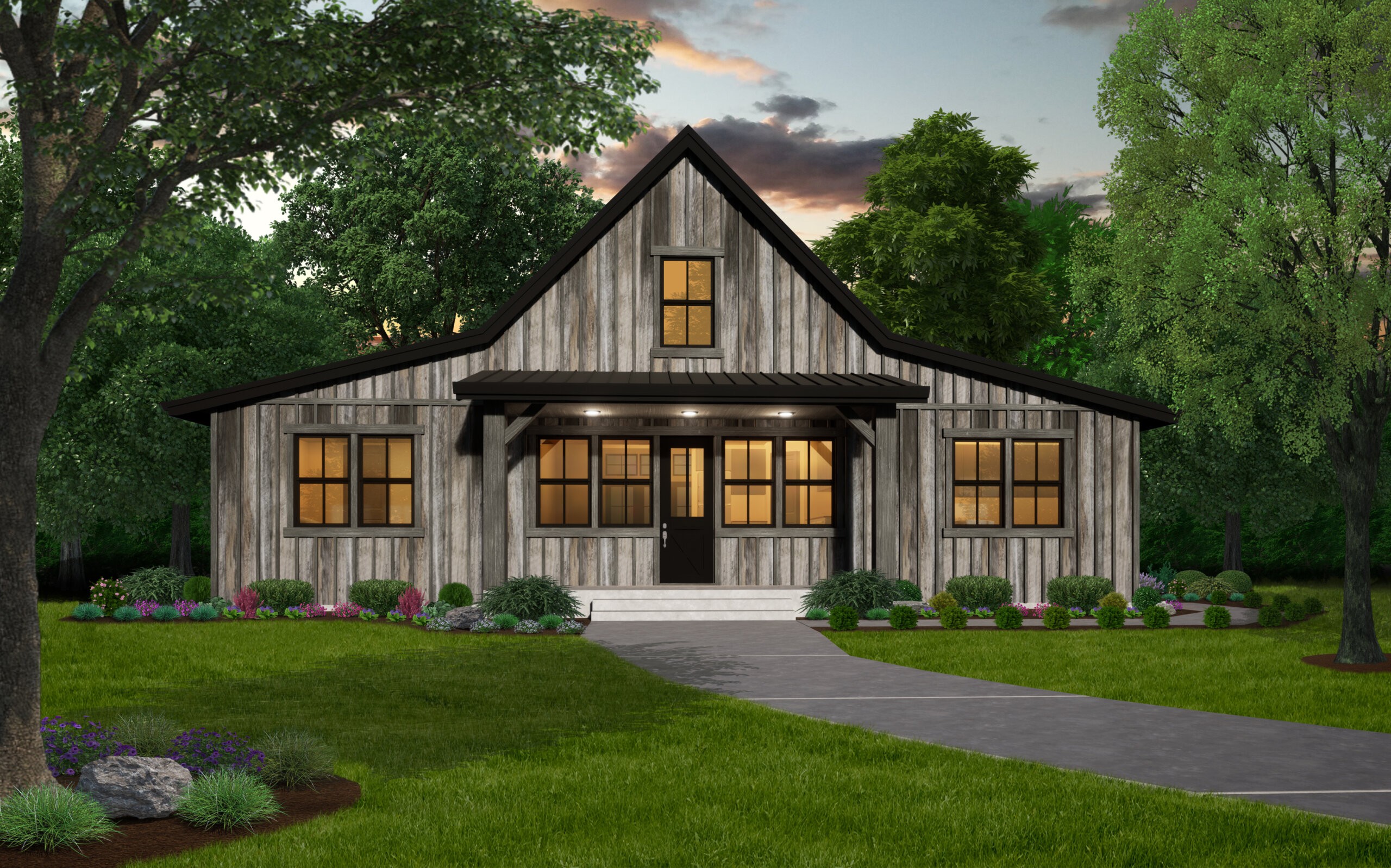
MB-2073
Hearth and Home - Affordable Barndominium House...
-
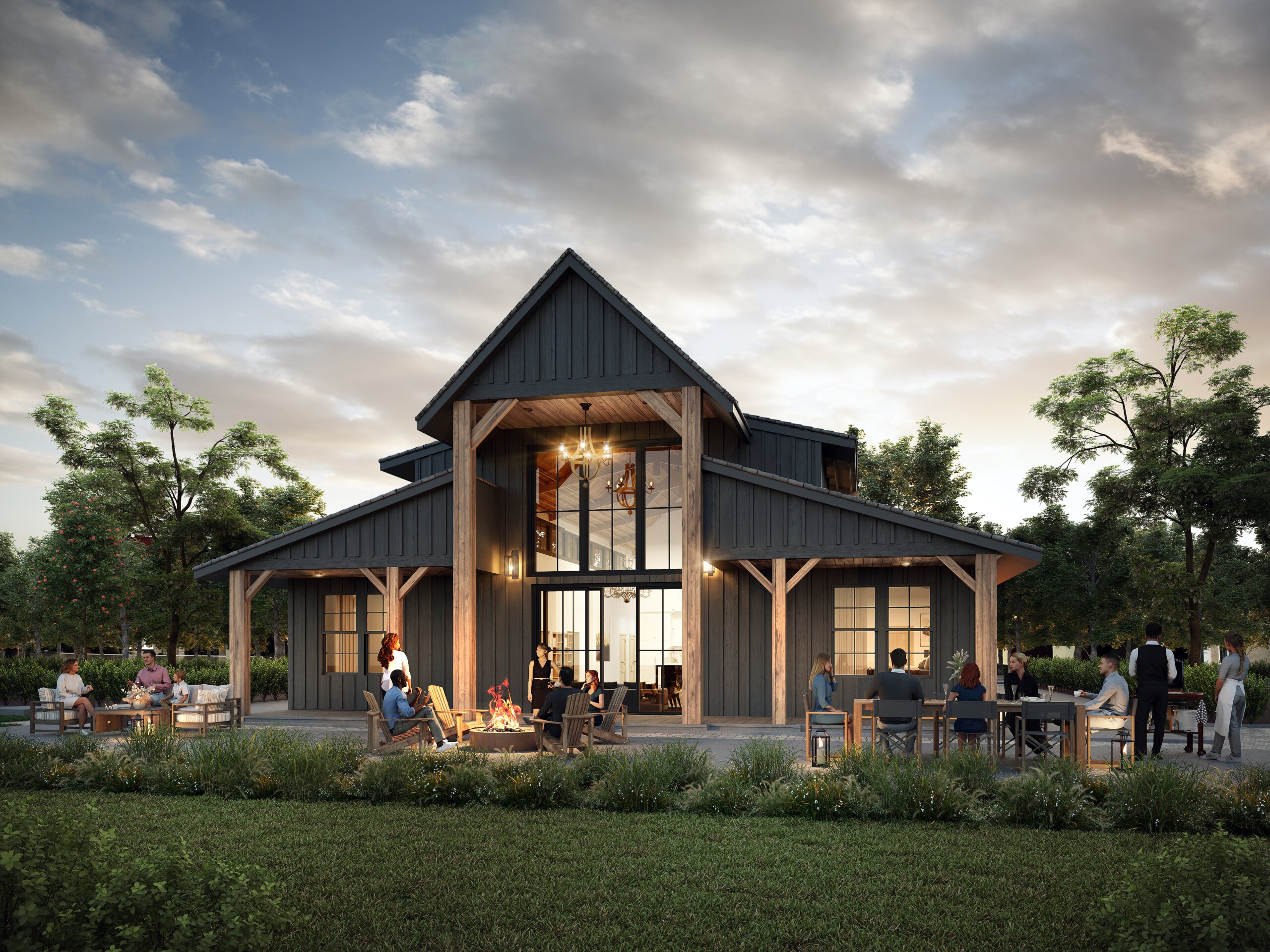
MB-2502
Rustic Heritage - Barndominium House Plan ...
-
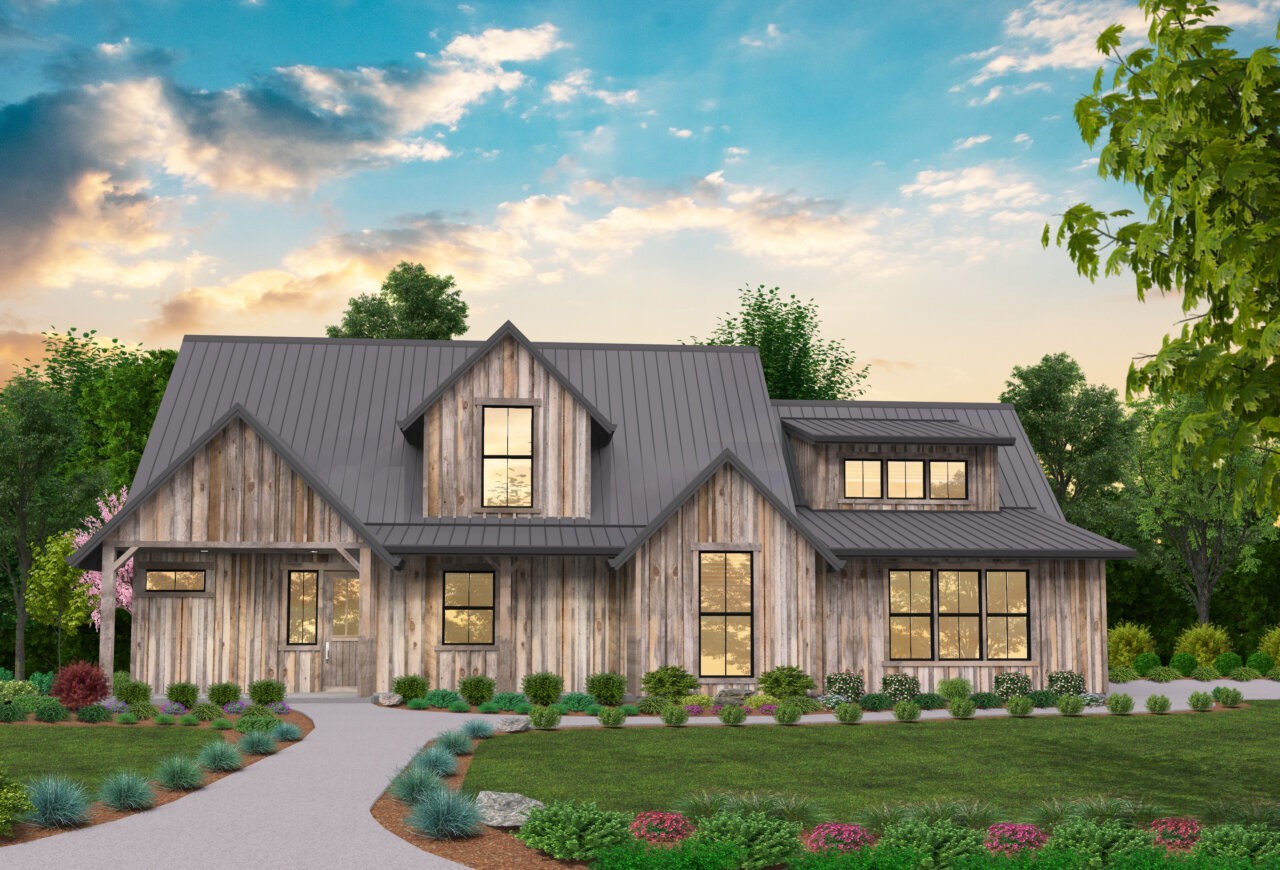
MB-2554
Rustic Ridge - New American Barn House Plan ...
-
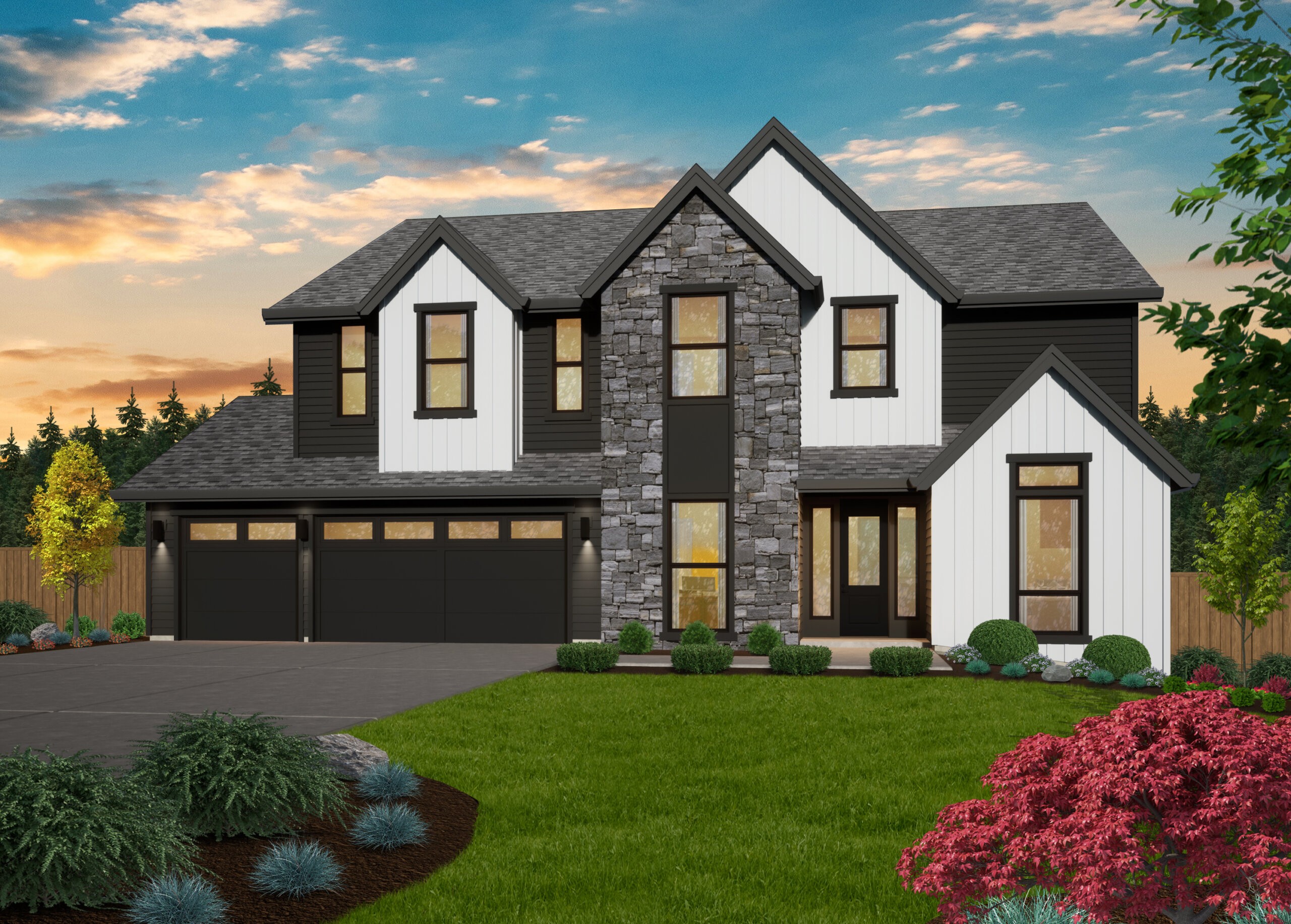
MA-3444
Two Story New American House Plan ...
-
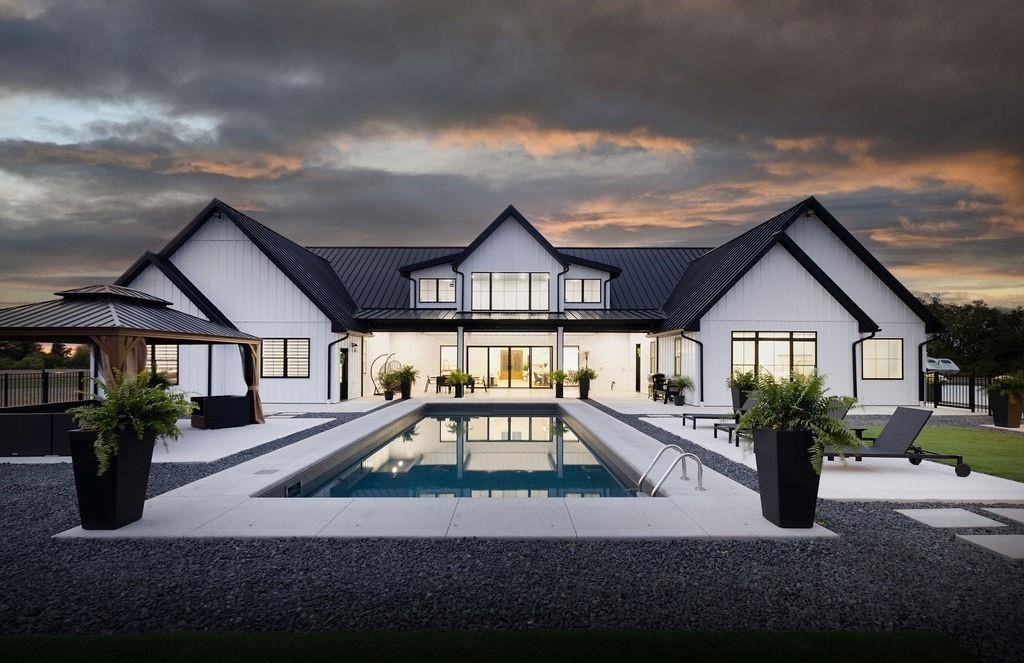
MB-4841
Modern Barndominium House Plan ...
-
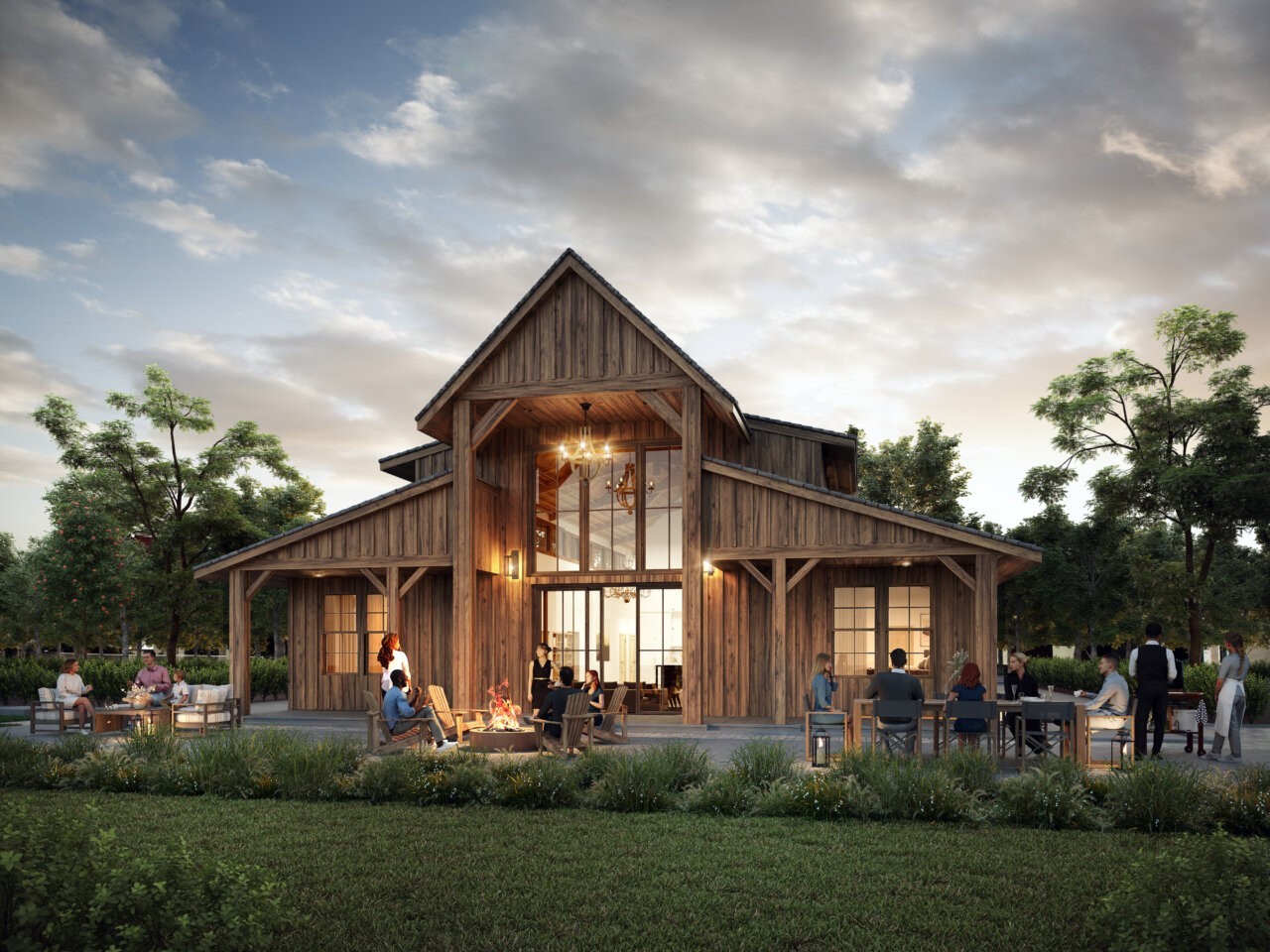
MB-2843
Few things are as comforting and inspiring as a...
-
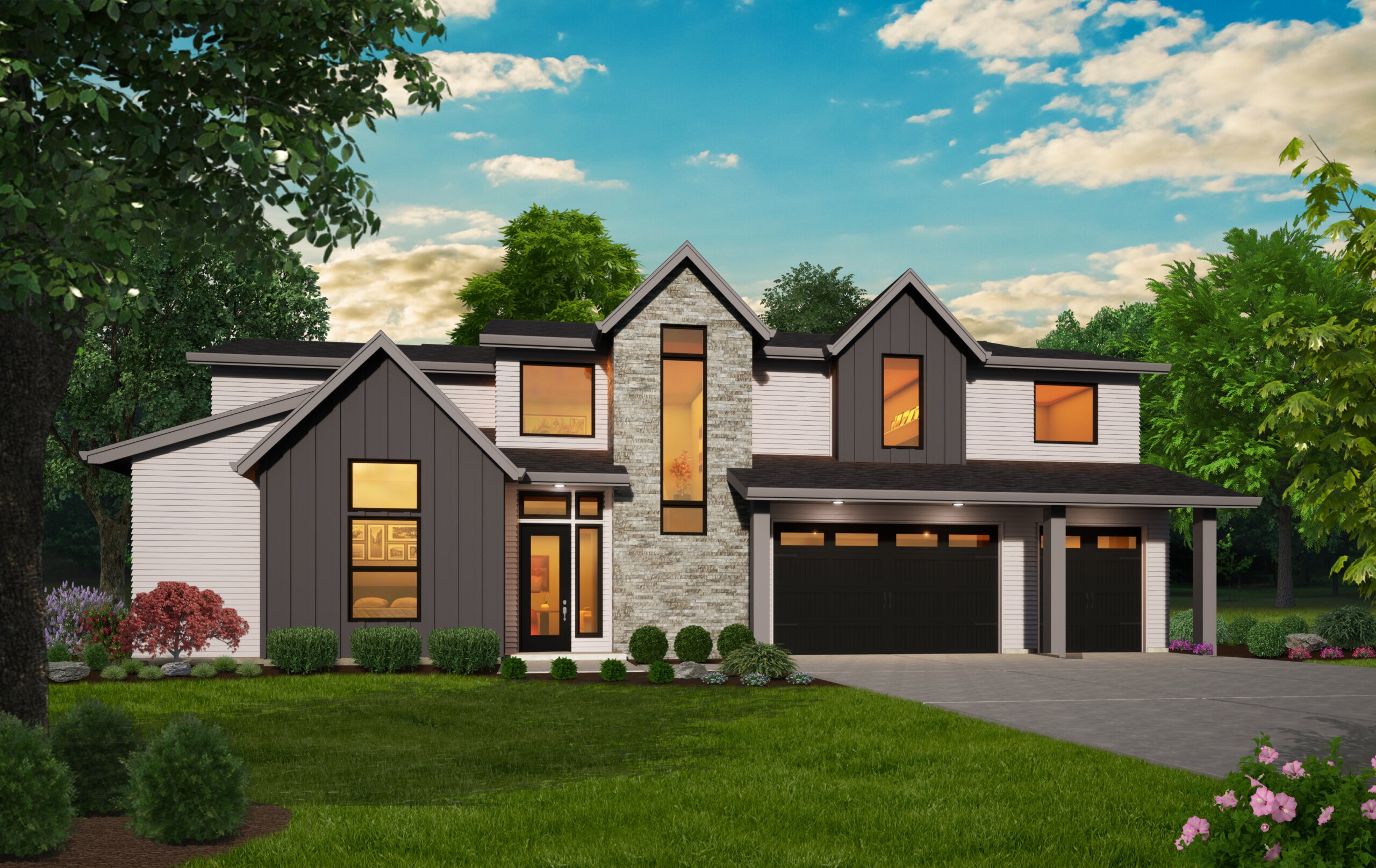
MF-3871
This New American Two Story Multi-Generational...
-
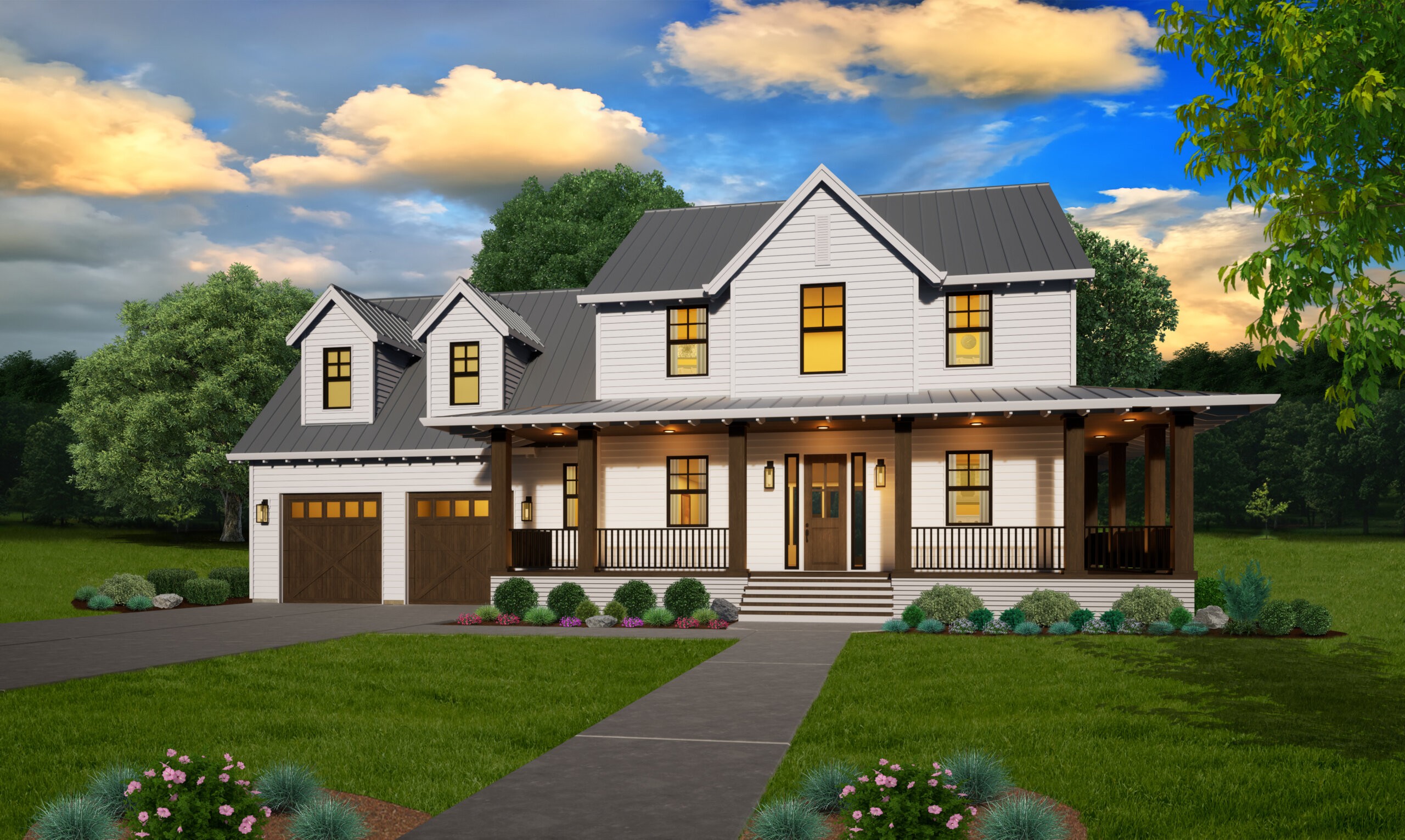
MA-2360
Elegant New American House Plan ...
-
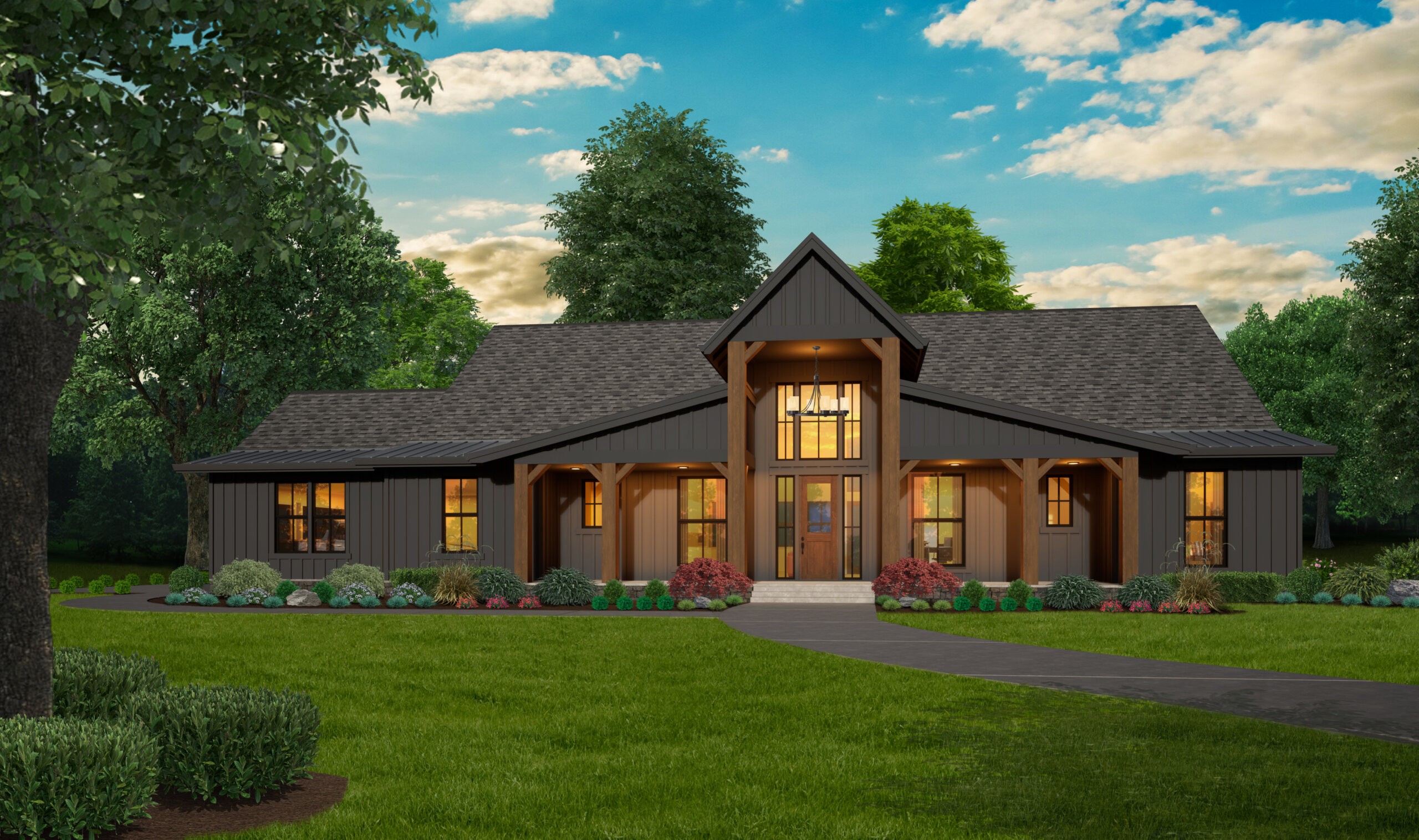
MB-2903
Rustic Family Barn House
-
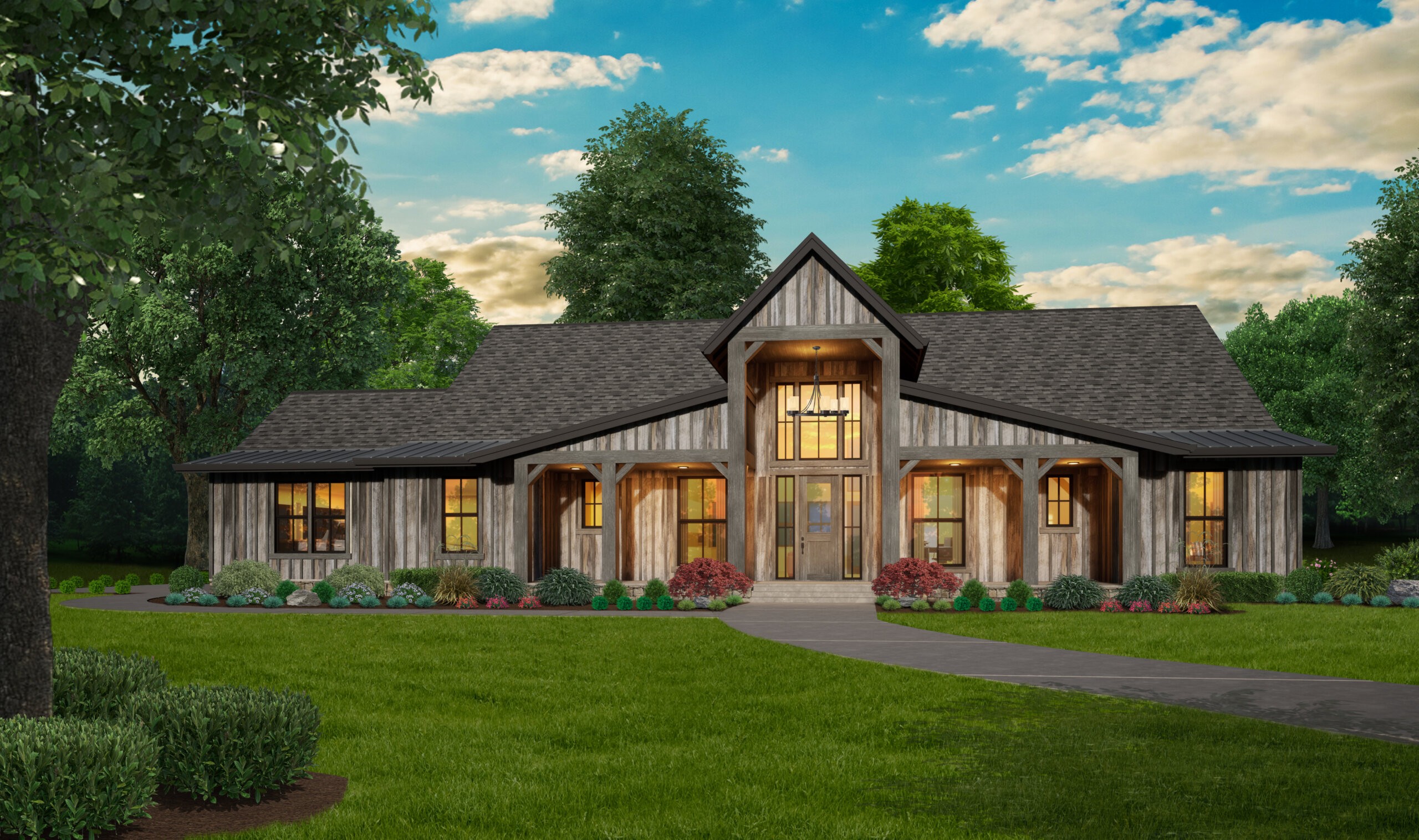
MB-2547
-
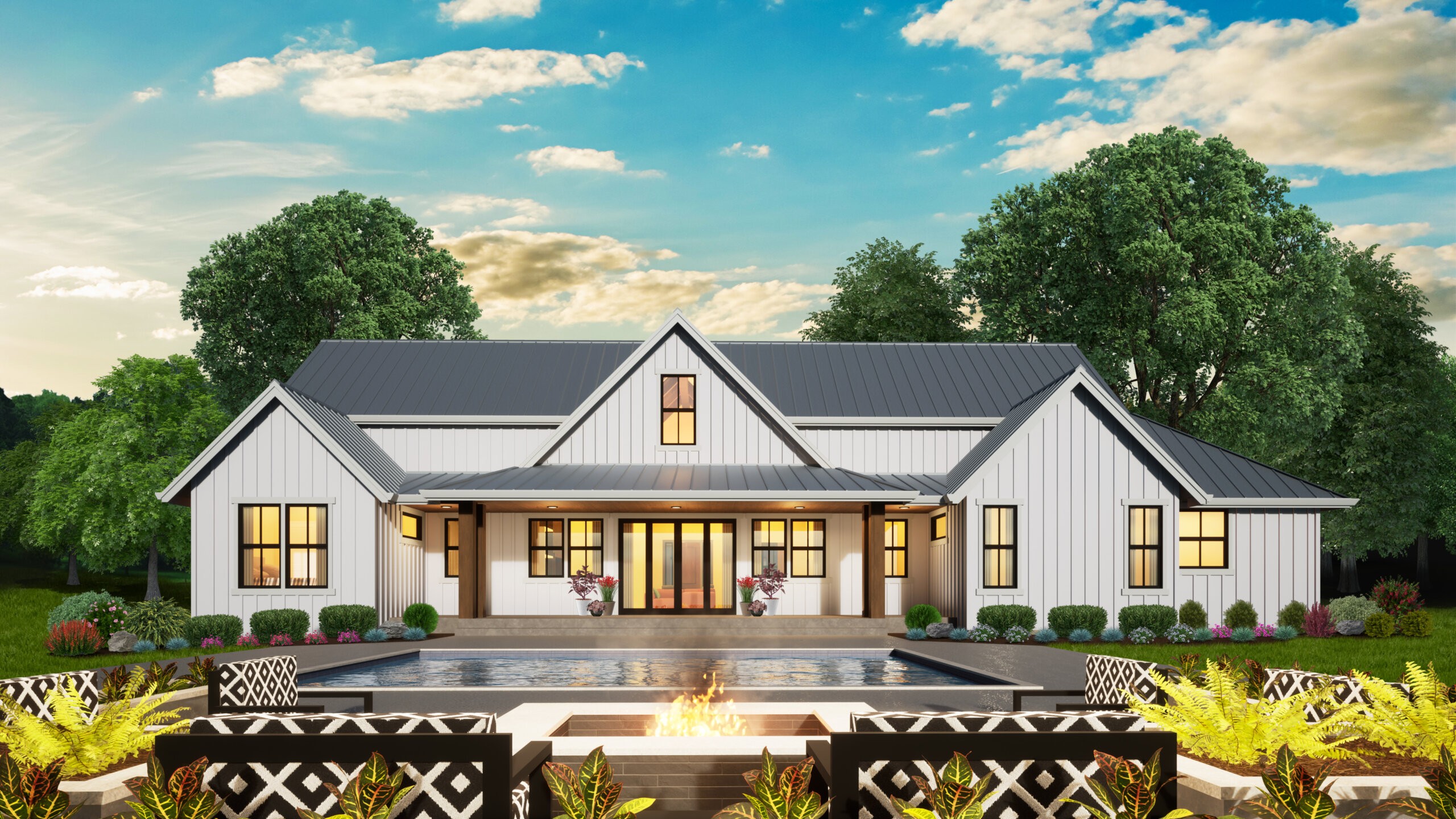
MF-2574
Classic One Story American Farmhouse Plan ...
-

MB-2332
One Story Barn Style House Plan ...
-
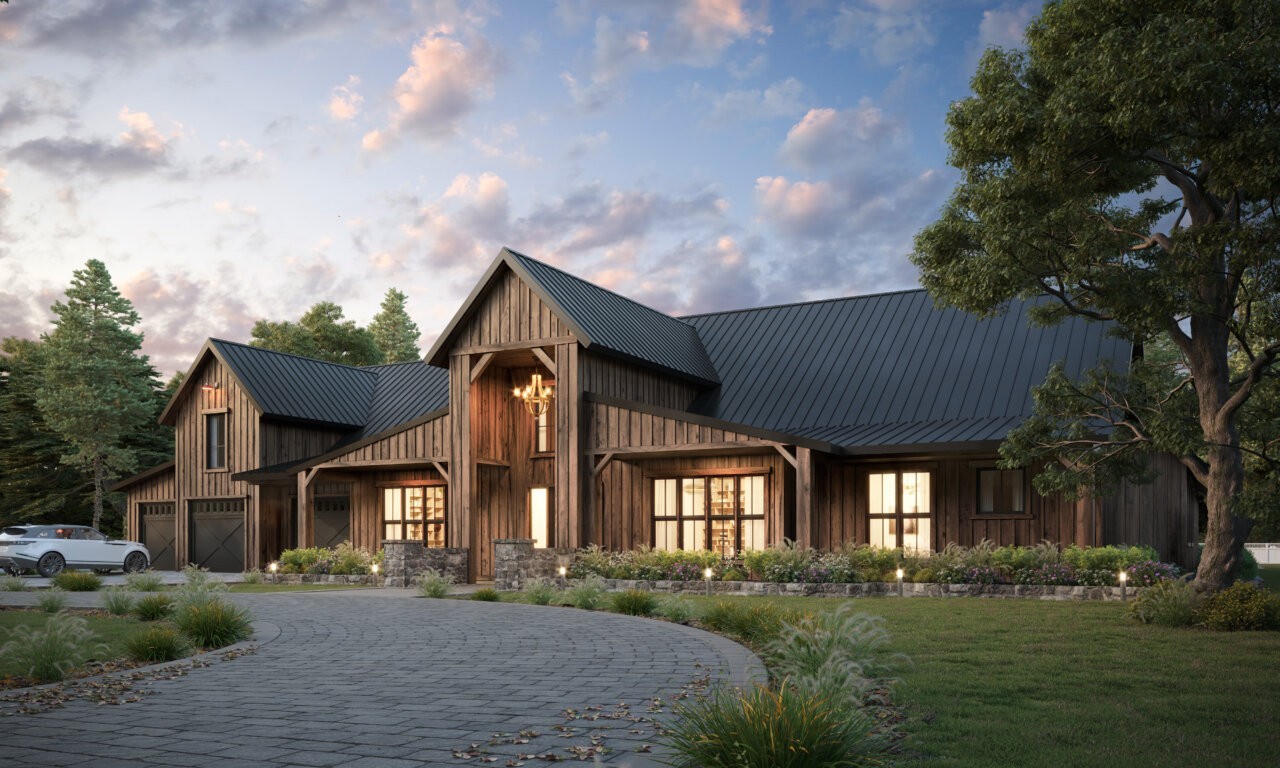
MB-4196
Rustic Barn Style House Plan
-
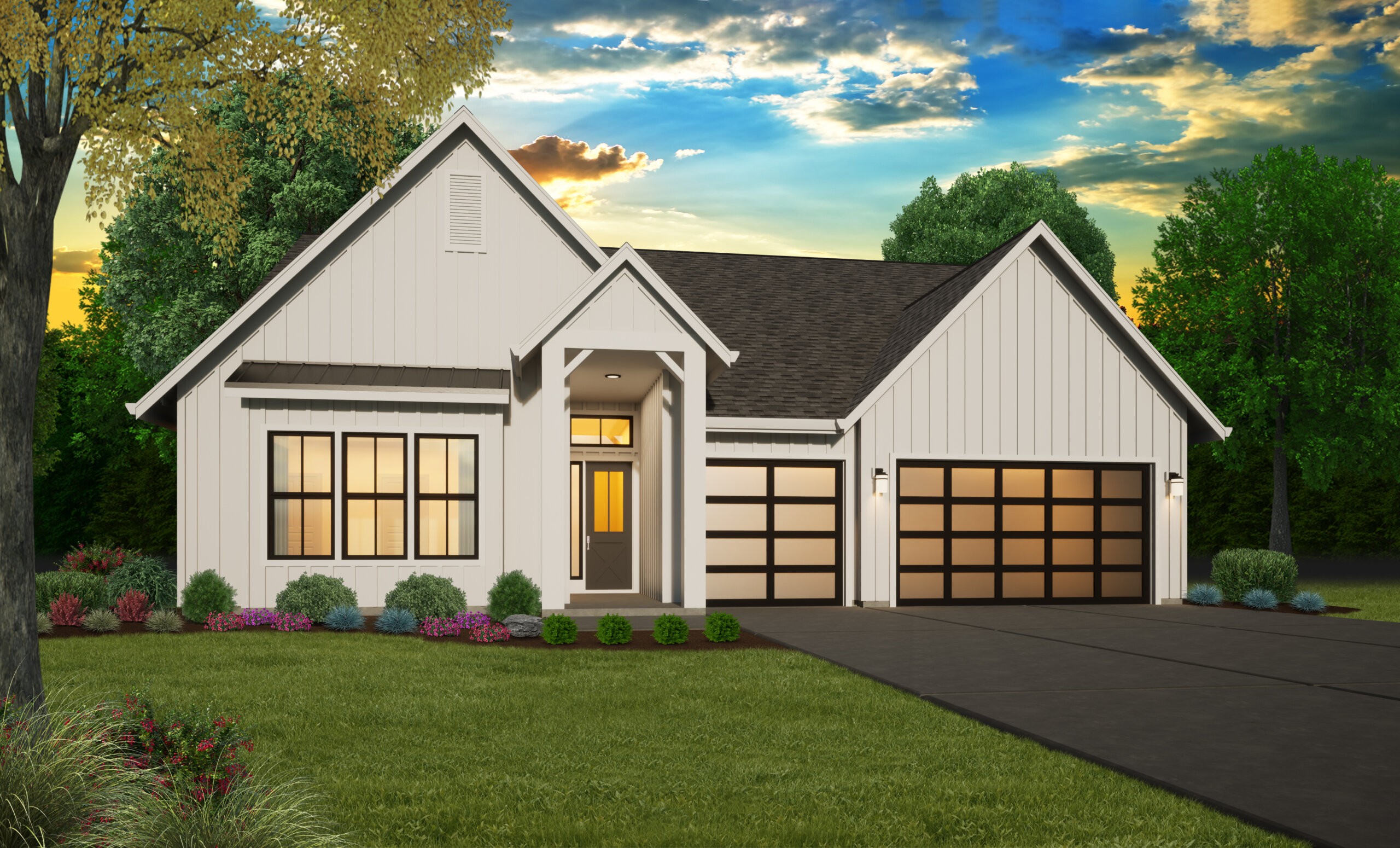
MF-2309
Farm Style Multi-Generational House Plan ...

