Prairie/Craftsman
Showing 221–240 of 304 results
-
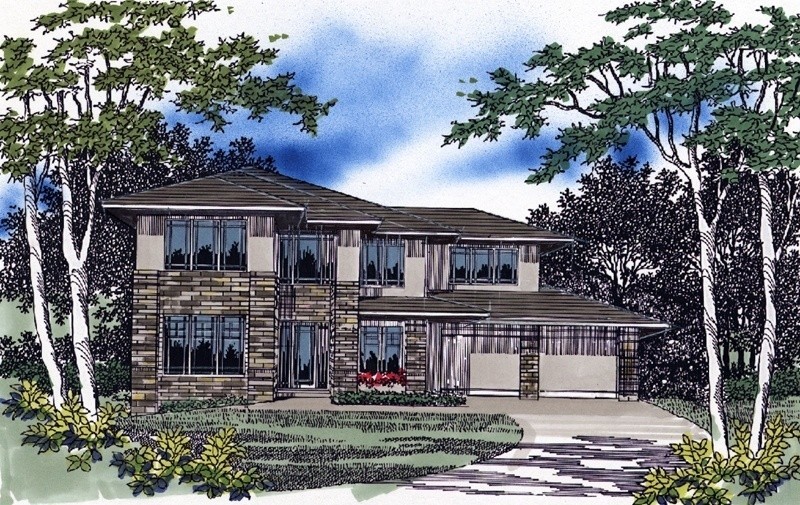
MSAP-3012
-
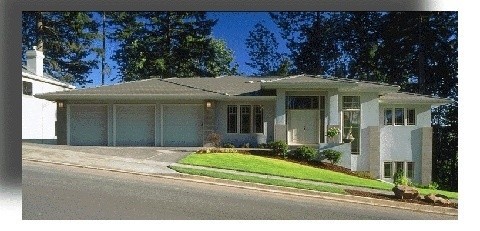
msap 2908
Downhill Craftsman House Plan
-

msap2860
Sprawling Prairie styling at its most luxurious!!!...
-
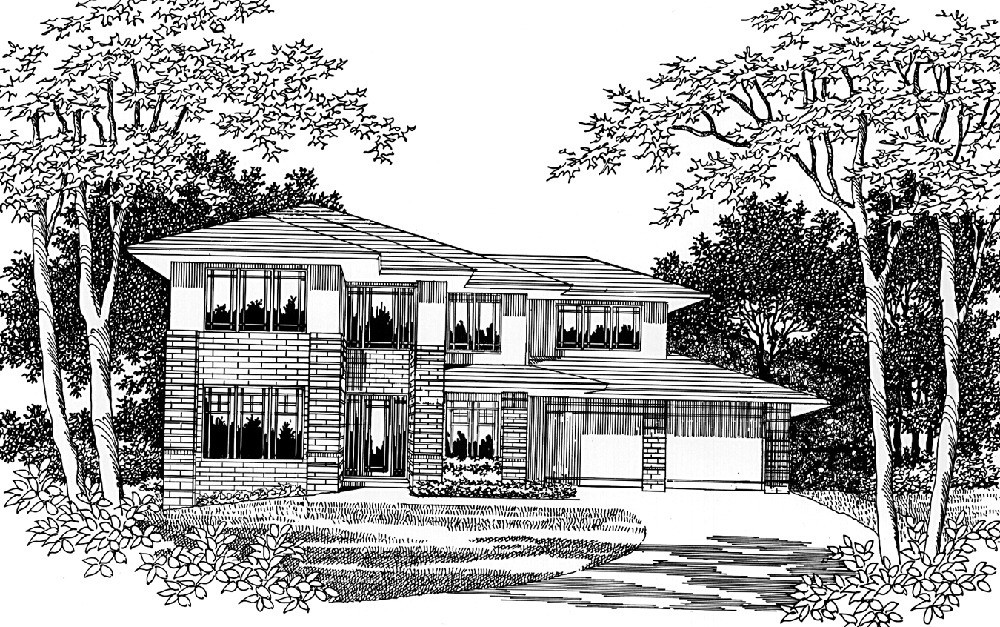
MSAP-2832
-
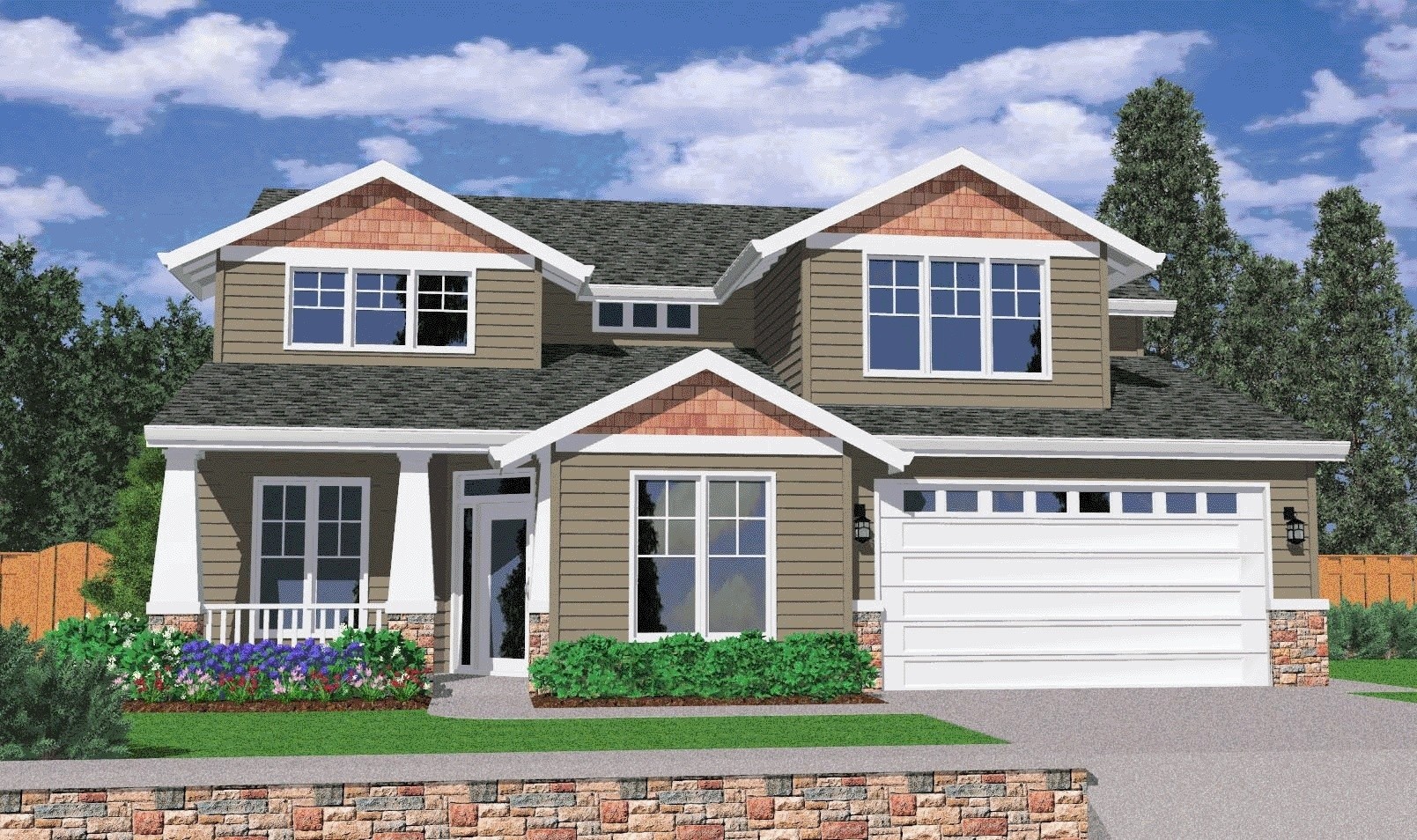
M-2819
“House plans by Mark Stewart” offers you a...
-
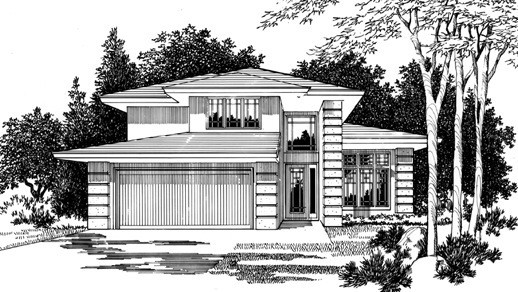
MSAP-2794
This beauty has everything!! Master Suite on the...
-
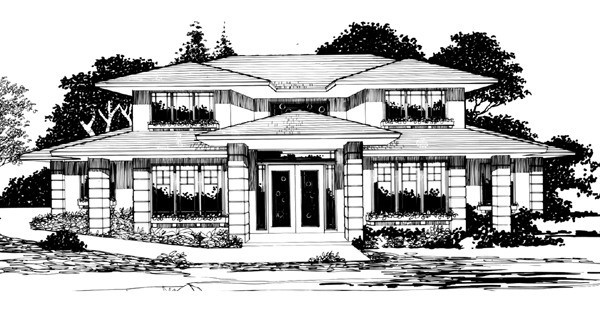
MSAP-2535
If you are a fan of symetrical Frank Lloyd Wright...
-
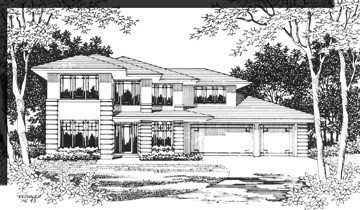
MSAP-2764
A strong entrant in The Designers Showcase Of...
-
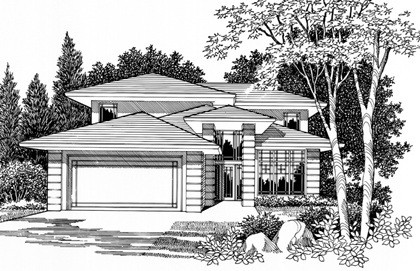
MSAP2733cd
Here is a truly exciting design!!!! I designed...
-
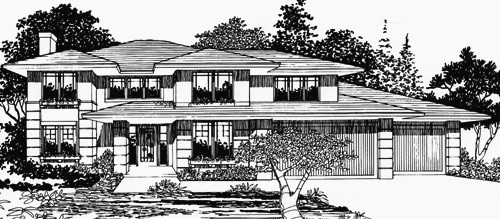
msap-2698cd
This was the plan chosen from among all nationally...
-
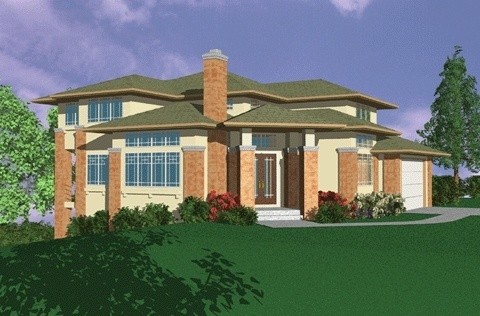
msap2685
This spectacular MSA Prairie design is a trimmed...
-
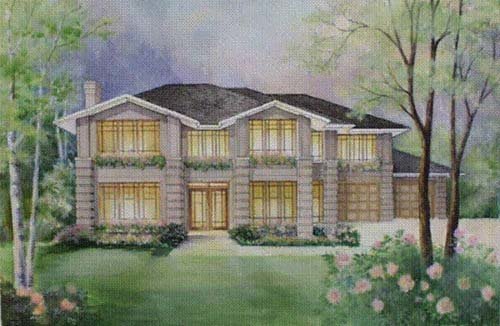
MSAP-2663G
-
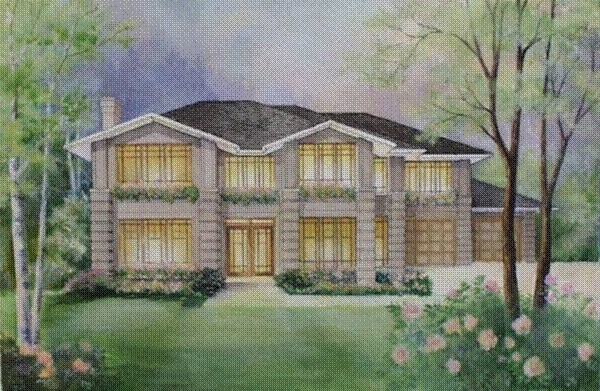
MSAP-2638
This gorgeous Prairie design is packed with...
-
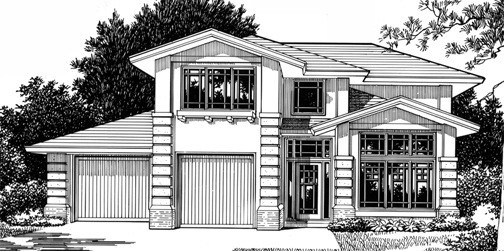
MSAP-2428g
Here is a state of the art, Craftsman/Frank Lloyd...
-
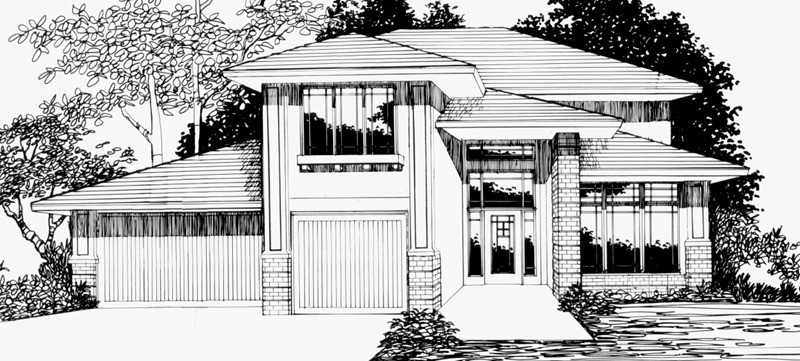
MSAP-2428
One of our top selling two story plans,...
-
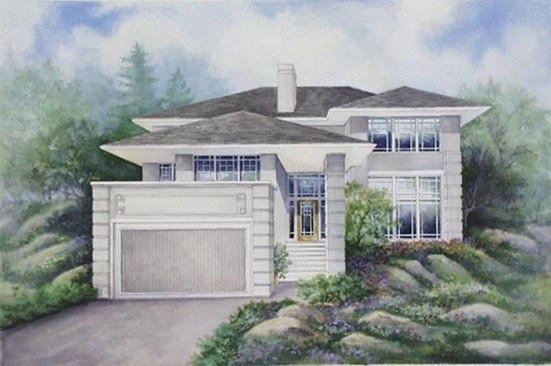
MSAP-2629
-
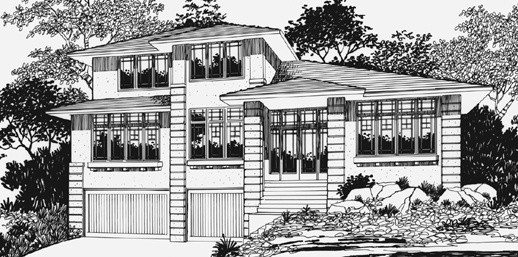
msap-2627
Frank Lloyd Wright influenced uphill design !!!...
-
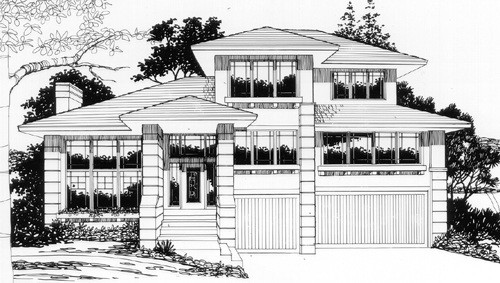
msap-2613cd
This is another Designers Showcase original built...
-
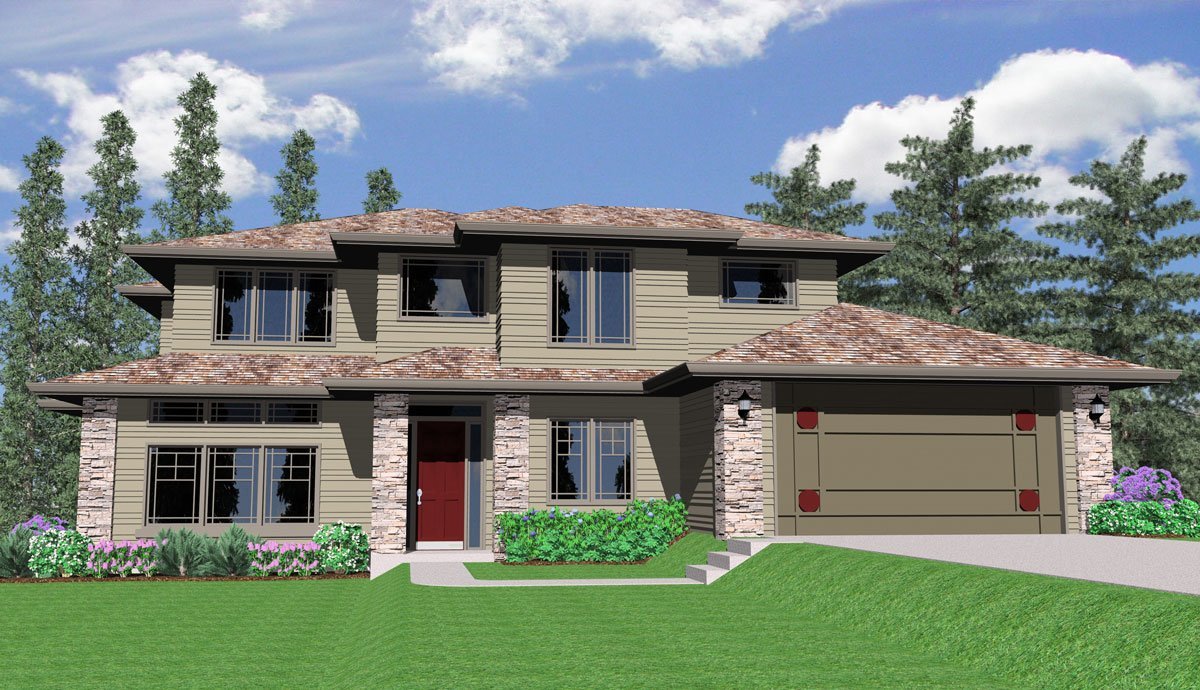
M-2602
This beautiful Prairie Style Home positively...
-
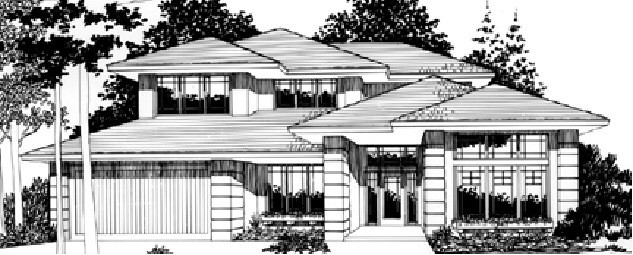
MSAP-2597

