Prairie Style
Showing 101–120 of 214 results
-
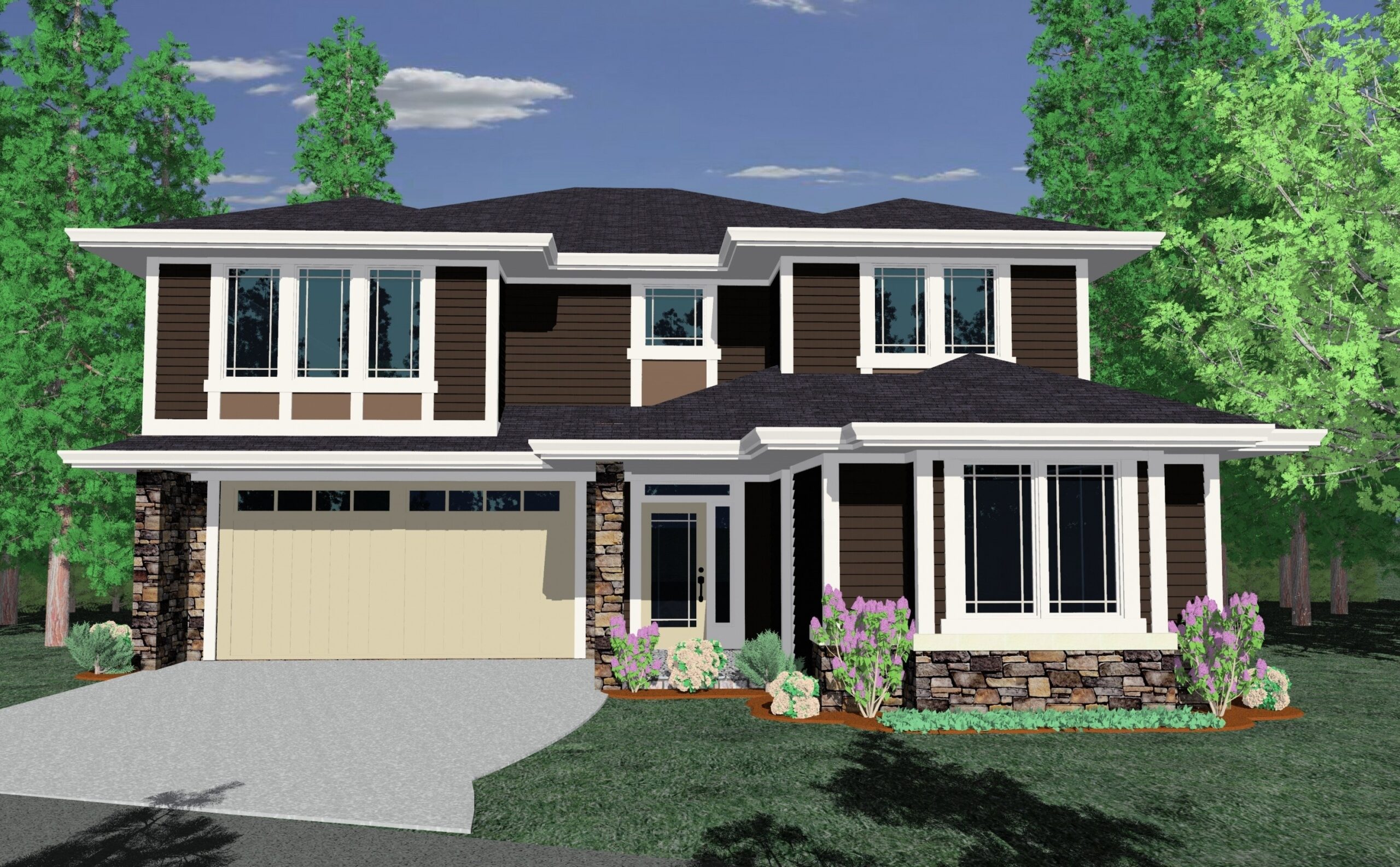
M-3466-JTR
A Contemporary, Prairie, Craftsman Style, the...
-
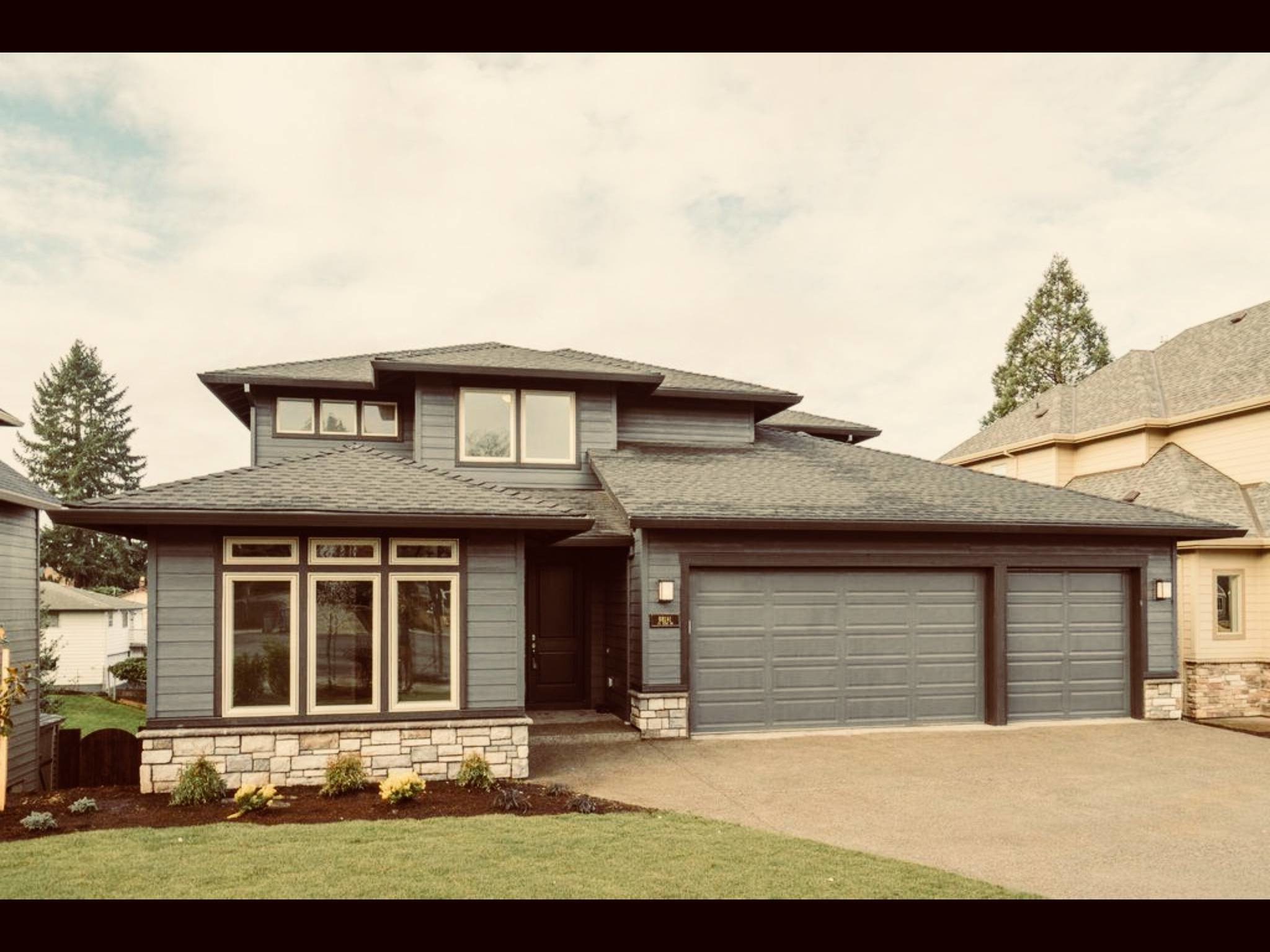
M-3655-JTR
This Transitional, Contemporary design, the Tree...
-
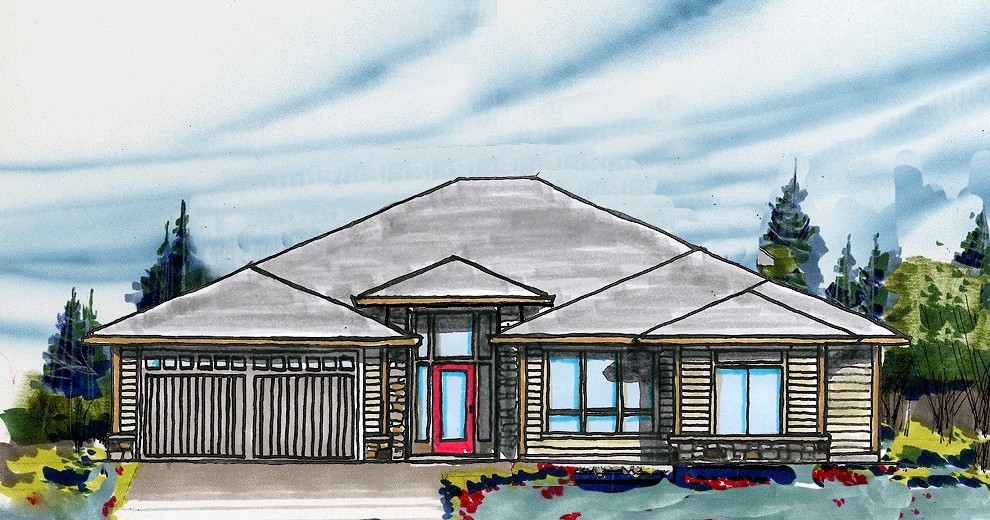
M-2348-JTR
A Northwest Modern single story with a gracefully...
-
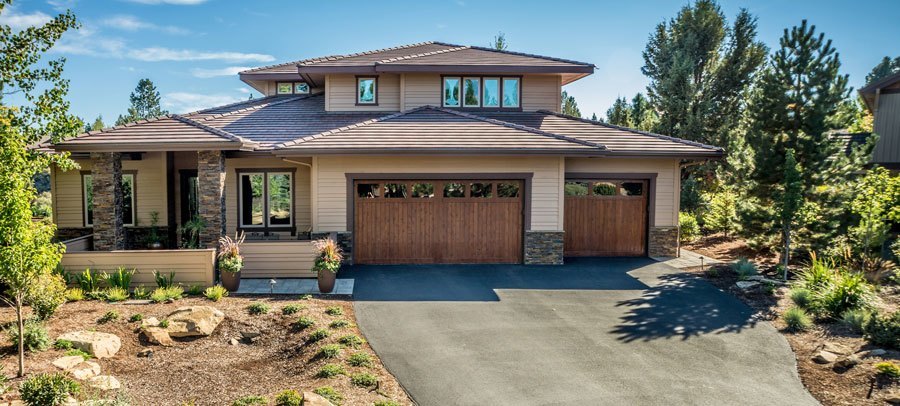
MSAP-3030-BR
A lovely Mark Stewart Prairie House Plan with a...
-
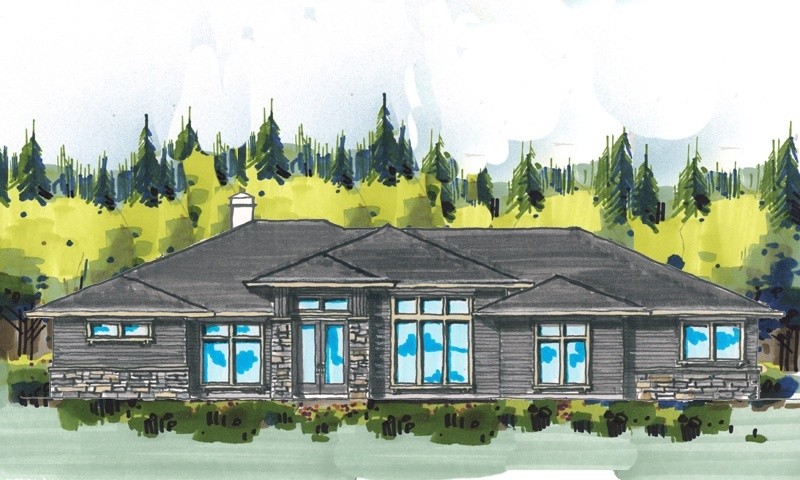
MSAP-2902-RV
Contemporary, Prairie, and Craftsman Designs are...
-
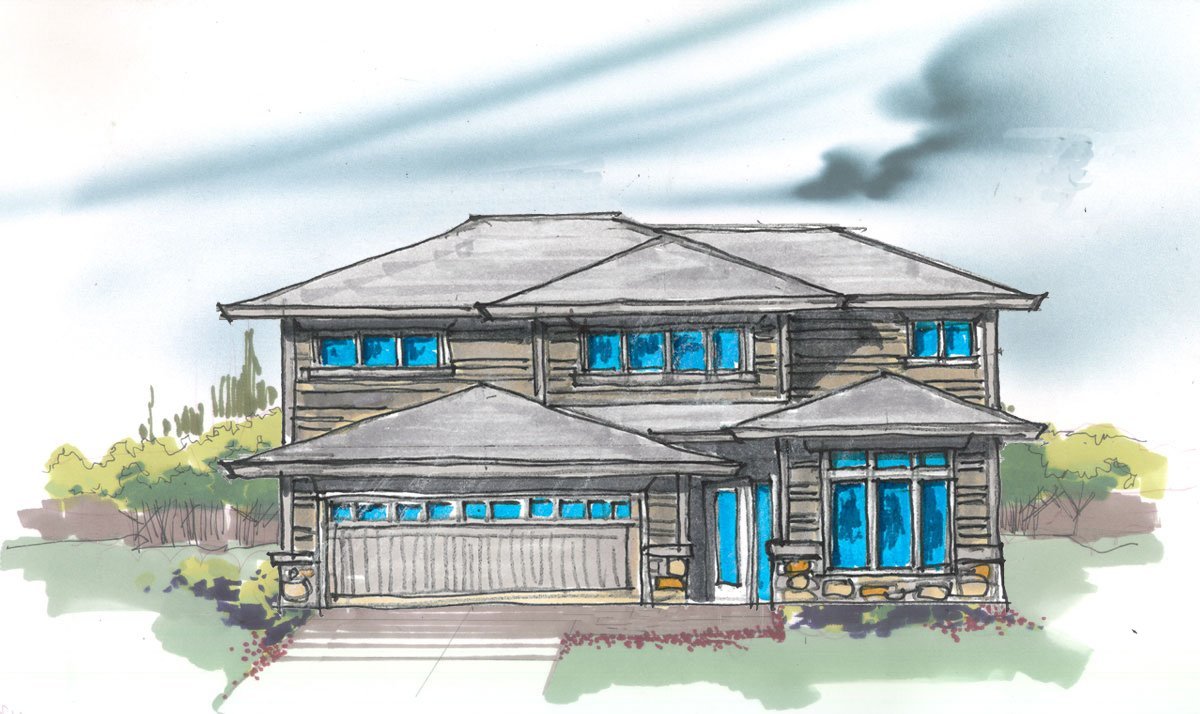
MSAP-2008
This Contemporary, Prairie, and Craftsman style,...
-
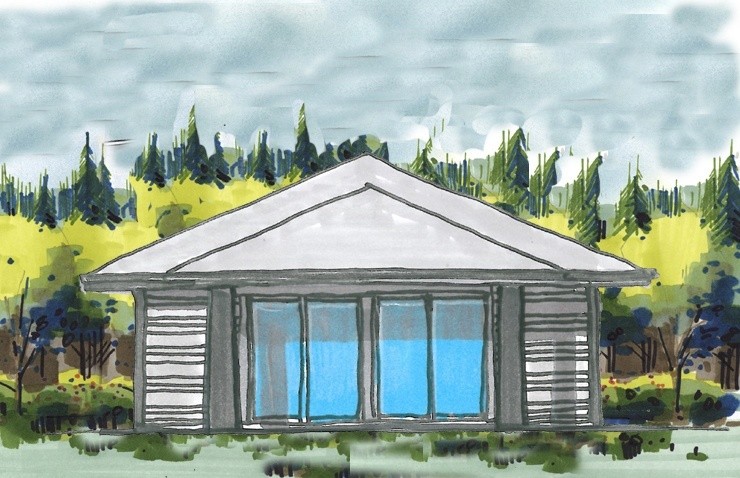
MM-576K
This detached single family Casita has a world of...
-
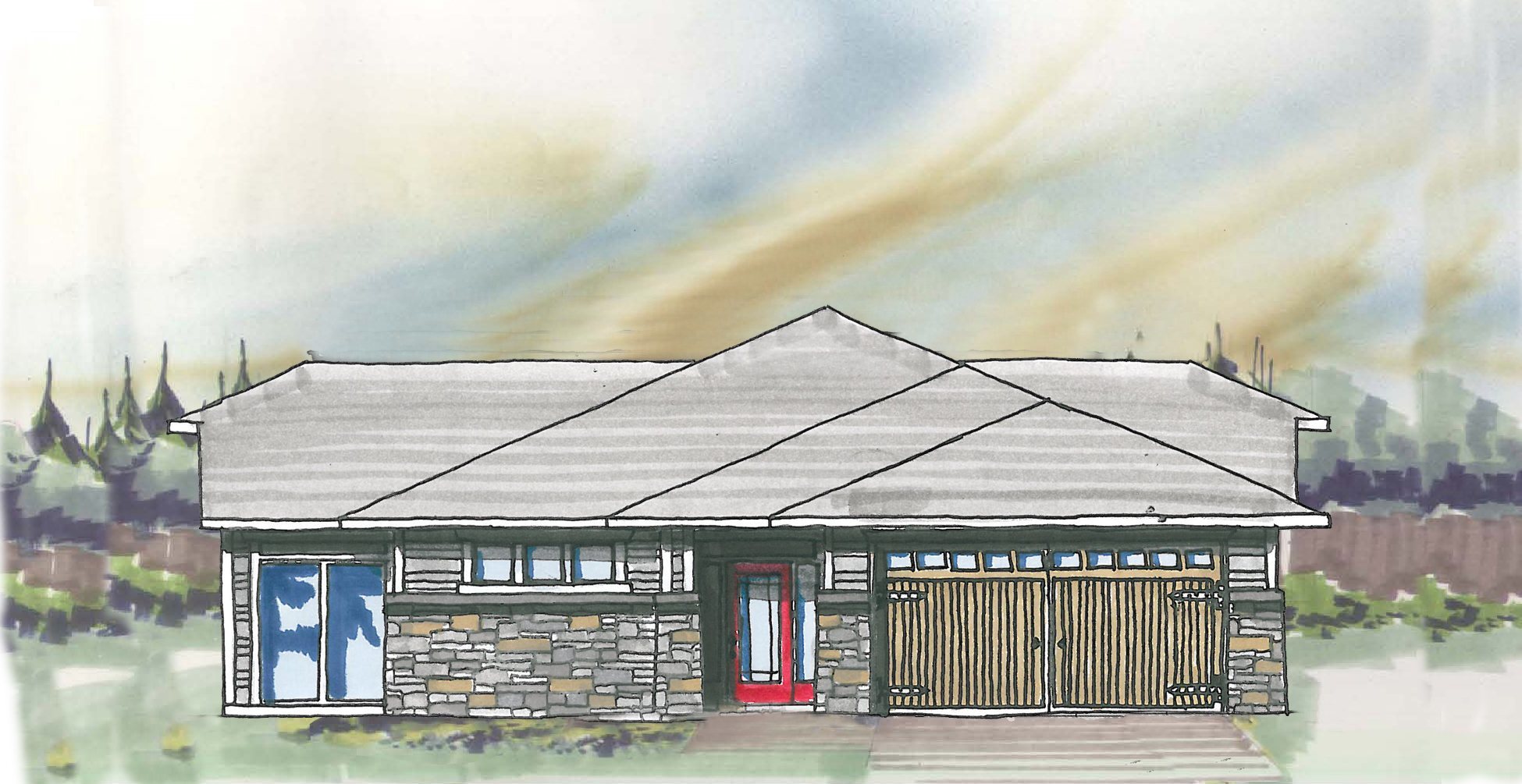
M-2214-KG
A Transitional, Craftsman, and Contemporary Style,...
-
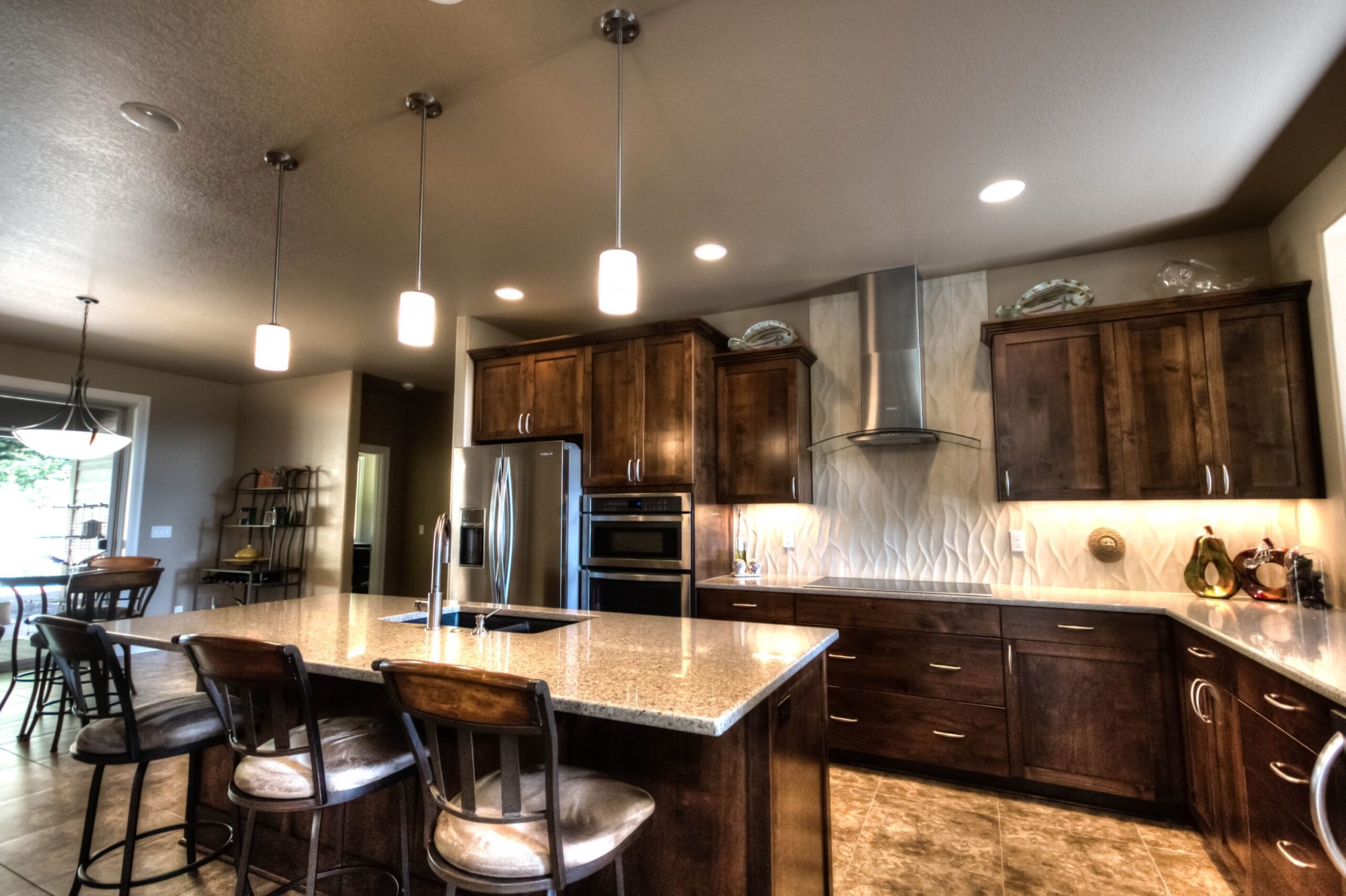
M-2040-OD
You found your Forever Home!
-
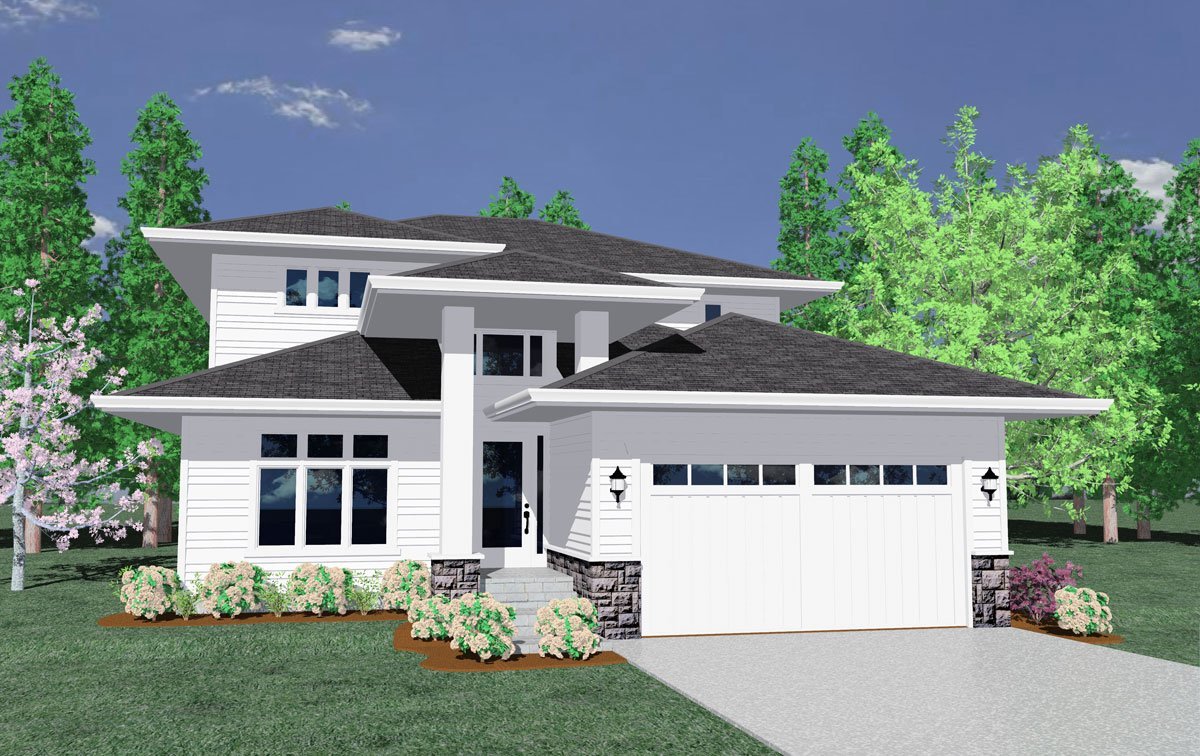
The Plumb
Contemporary, Mediterranean, and Prairie Styles,...
-
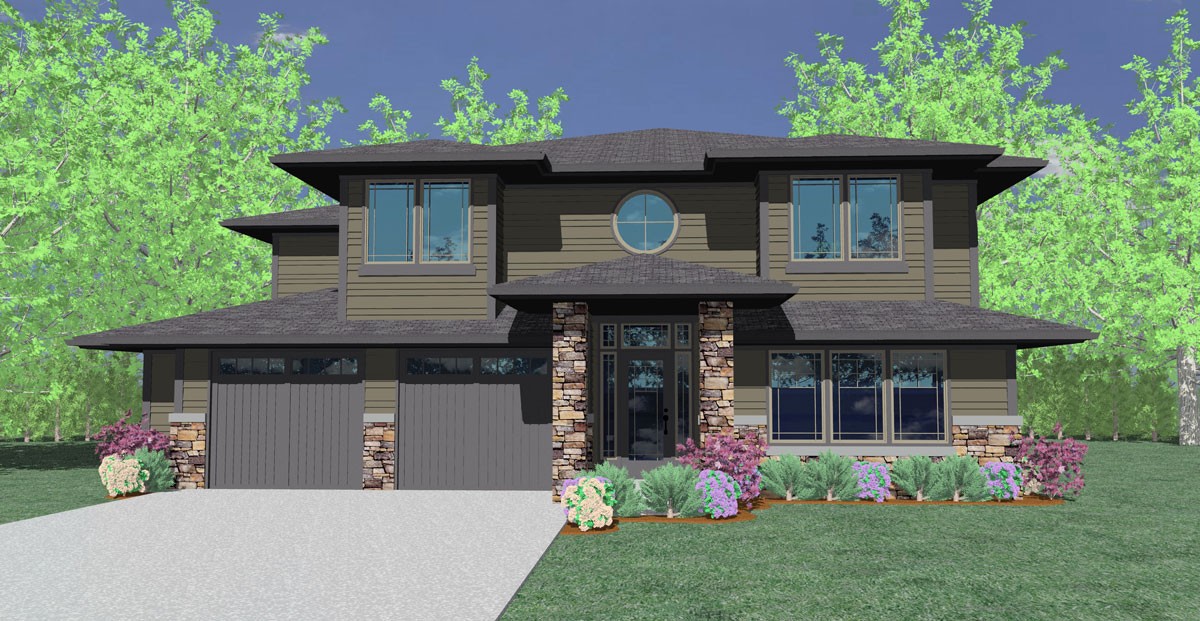
MSAP-4093L
Contemporary, Prairie, Craftsman, and...
-
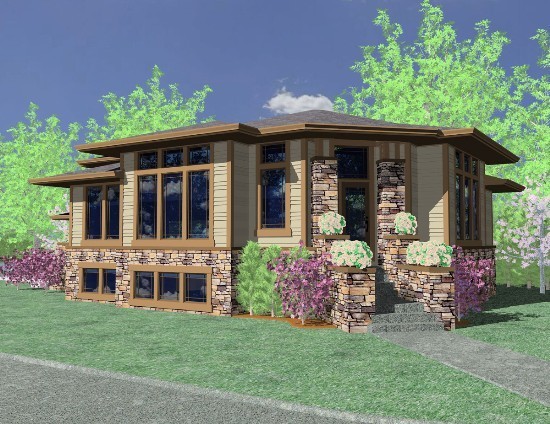
MSAP-2747Pin
The Walton plan is a really good example of shared...
-
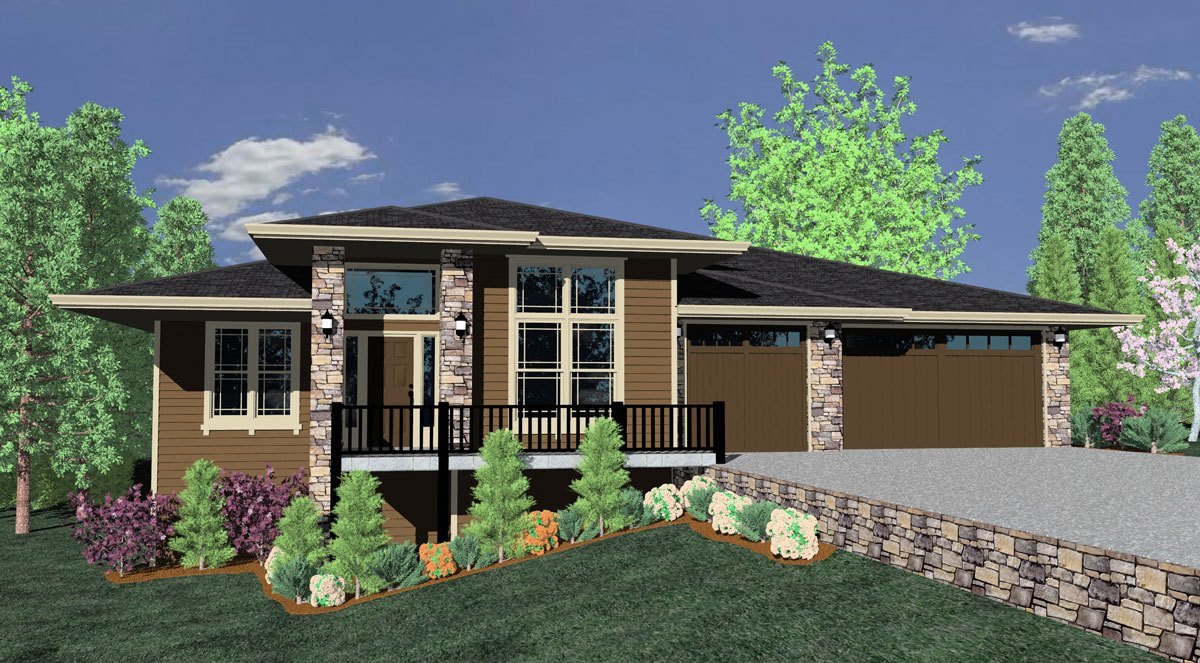
MSAP-2957
Traditional House Plan
-
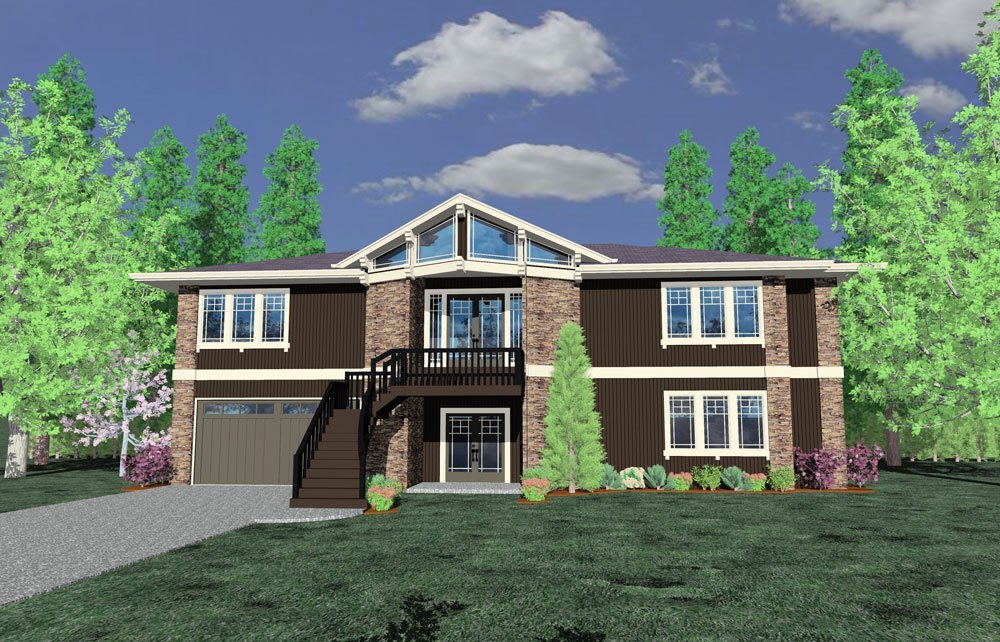
M-3501
Lodge House Plan
-
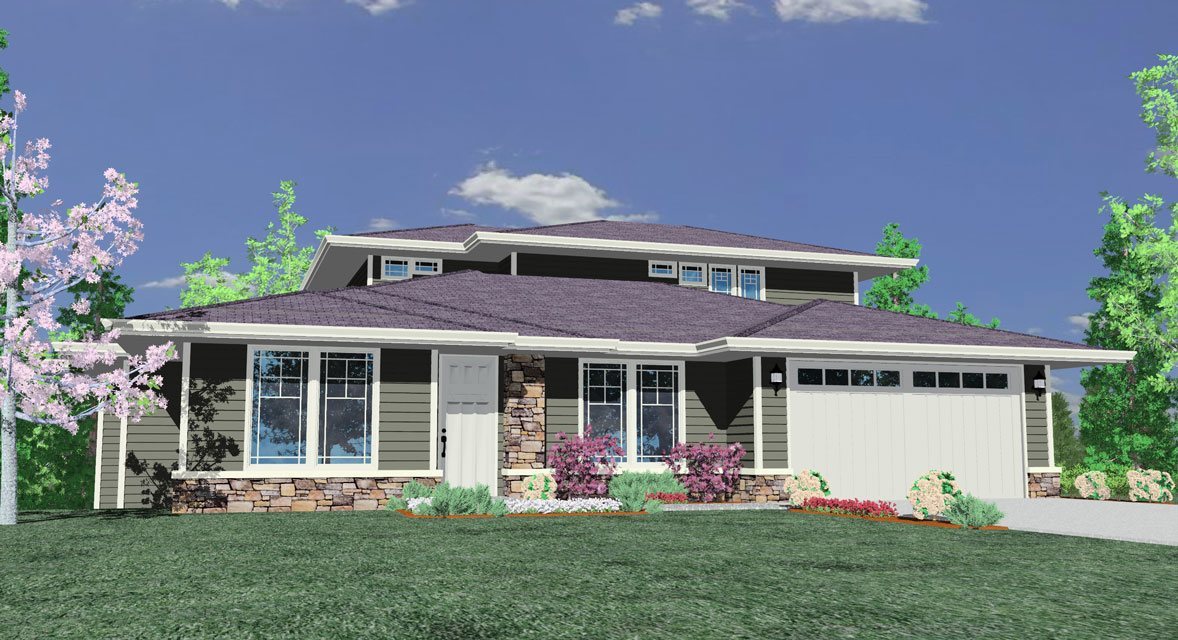
MSAP-2776B
Contemporary House Plan
-
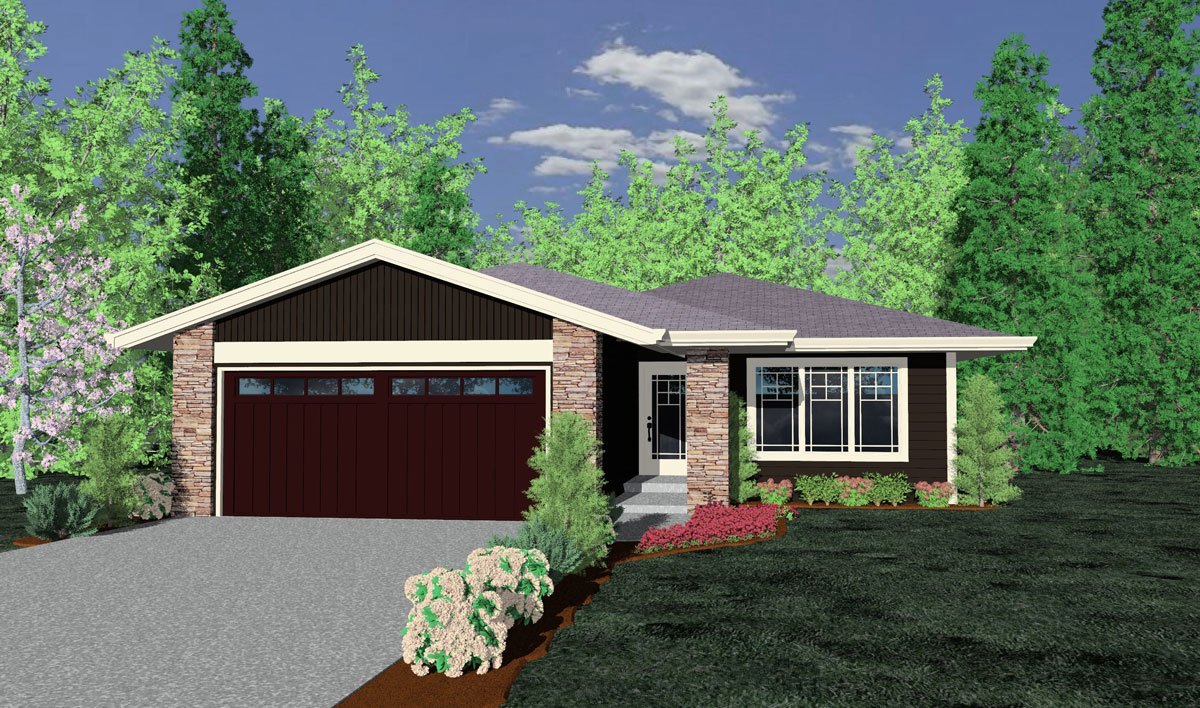
M-1294
Contemporary House Plan
-
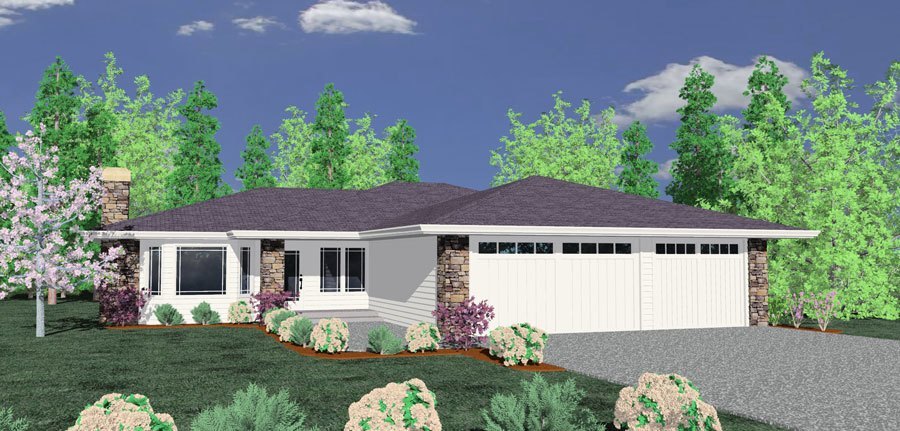
MSAP-1453
Contemporary House Plan
-
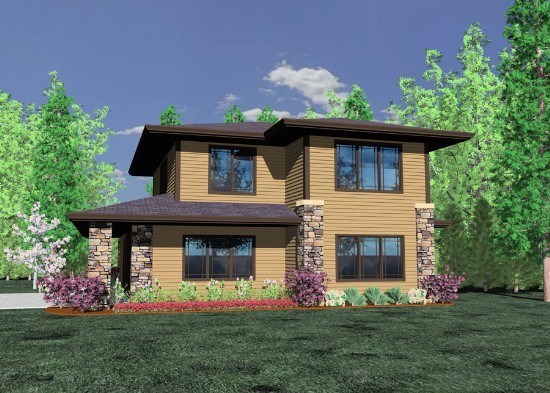
MSAP-1180
Small Home Design
-
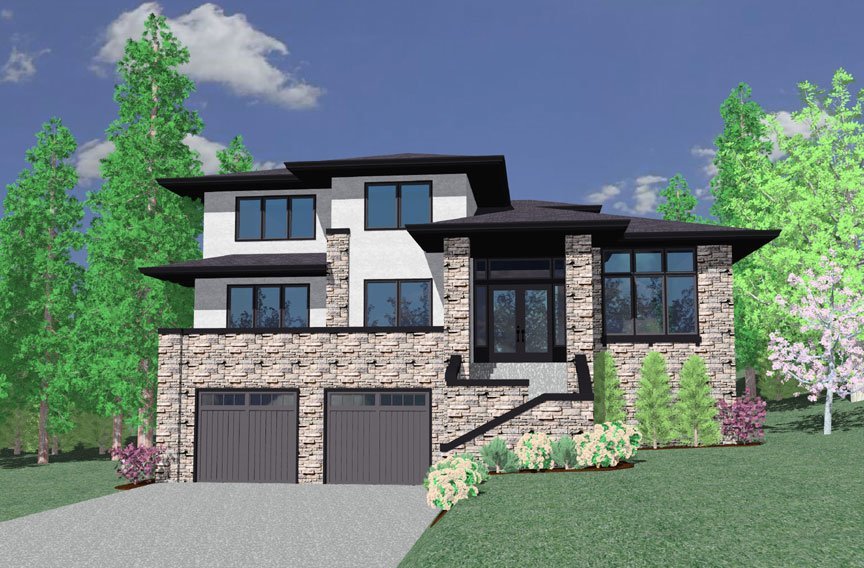
MSAP-2310A
Contemporary House Plan
-
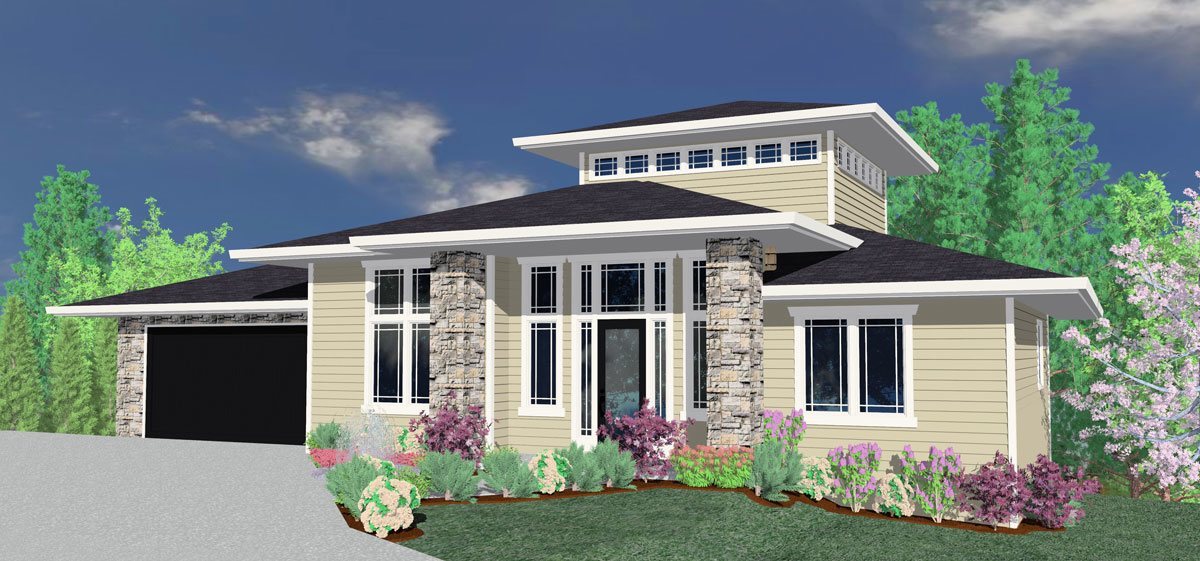
MSAP-2572
This is the 2009 HBA Excellence award winning...

