New American House Plans
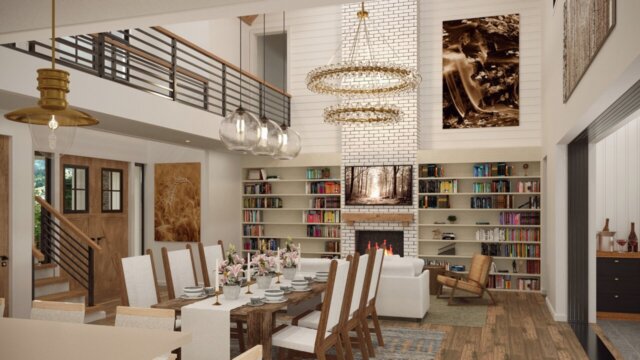 New American house plans and home design represent a harmonious blend of traditional architectural elements and contemporary innovations, reflecting the evolving preferences and lifestyles of today’s homeowners. These designs emphasize flexibility, functionality, sustainability, and a strong connection to the environment, making them ideal for modern living. Below, we delve into the key aspects that define New American house plans and home design, including layout, materials, aesthetics, and the incorporation of technology and sustainable practices.
New American house plans and home design represent a harmonious blend of traditional architectural elements and contemporary innovations, reflecting the evolving preferences and lifestyles of today’s homeowners. These designs emphasize flexibility, functionality, sustainability, and a strong connection to the environment, making them ideal for modern living. Below, we delve into the key aspects that define New American house plans and home design, including layout, materials, aesthetics, and the incorporation of technology and sustainable practices.

New American home design has emerged as a response to the changing needs and desires of homeowners in the 21st century. It draws on various traditional American architectural styles, such as Traditional, Craftsman, Farmhouse, Rustic and Ranch, and infuses them with modern design principles. This style reflects a broader cultural shift towards more open, versatile living spaces and a heightened awareness of environmental impact and technological advancements.

New American house plans and home design represent a sophisticated yet practical approach to modern living. By blending the warmth and character of traditional American architecture with contemporary design principles, these homes offer the best of both worlds. They prioritize open, flexible living spaces, sustainable practices, and the integration of advanced technology, creating environments that are not only beautiful but also highly functional and efficient.
This style’s emphasis on natural light, multifunctional spaces, and indoor-outdoor connections fosters a sense of harmony and balance, making it an ideal choice for today’s homeowners. Whether it’s the thoughtful use of materials, the calming color schemes, or the incorporation of smart home technology, New American home design stands out as a versatile and forward-thinking solution for modern living.
Showing 1–20 of 60 results
-
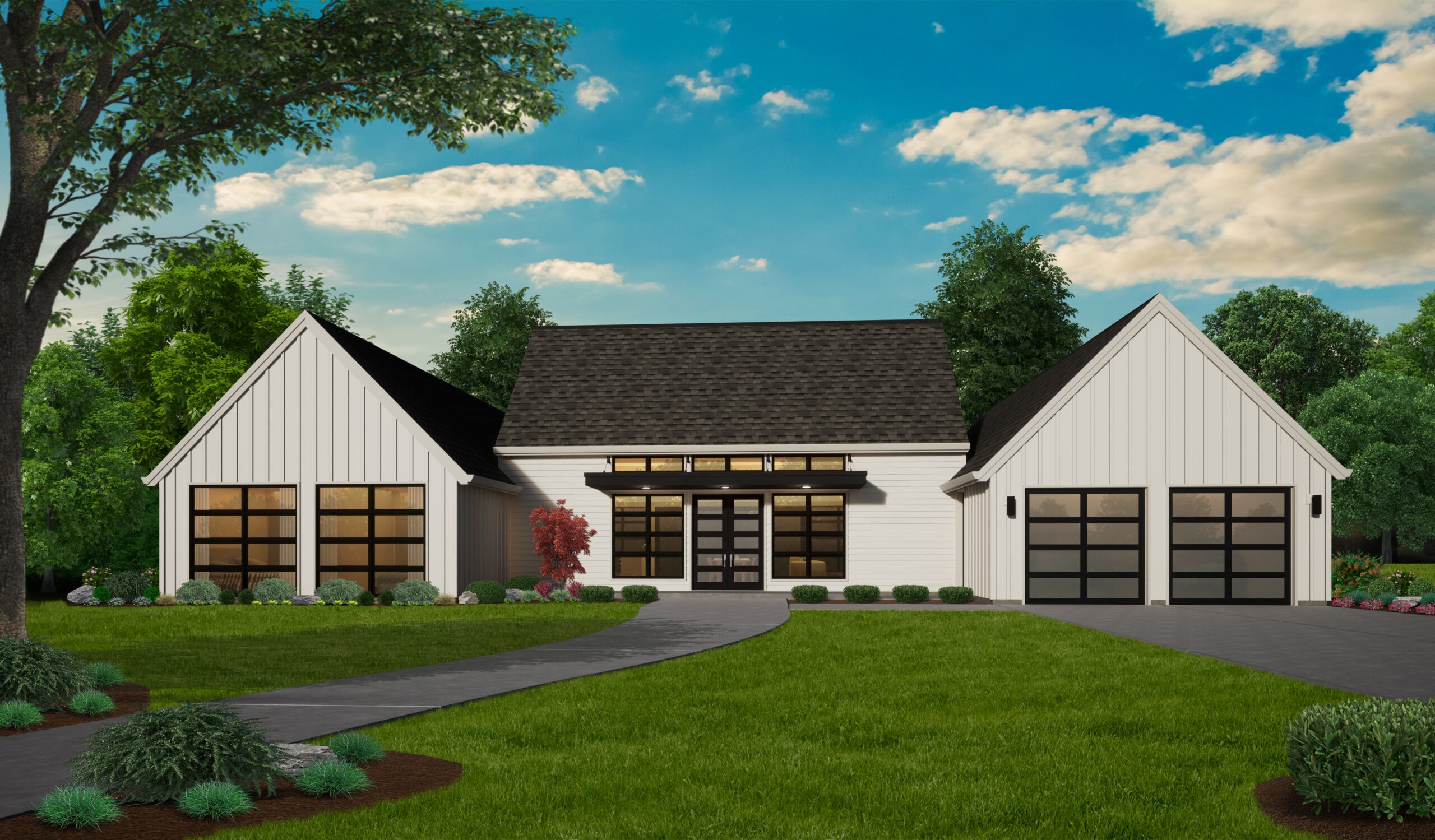
MB-2594
Stonebrook: A Modern Ranch House Plan Designed for...
-
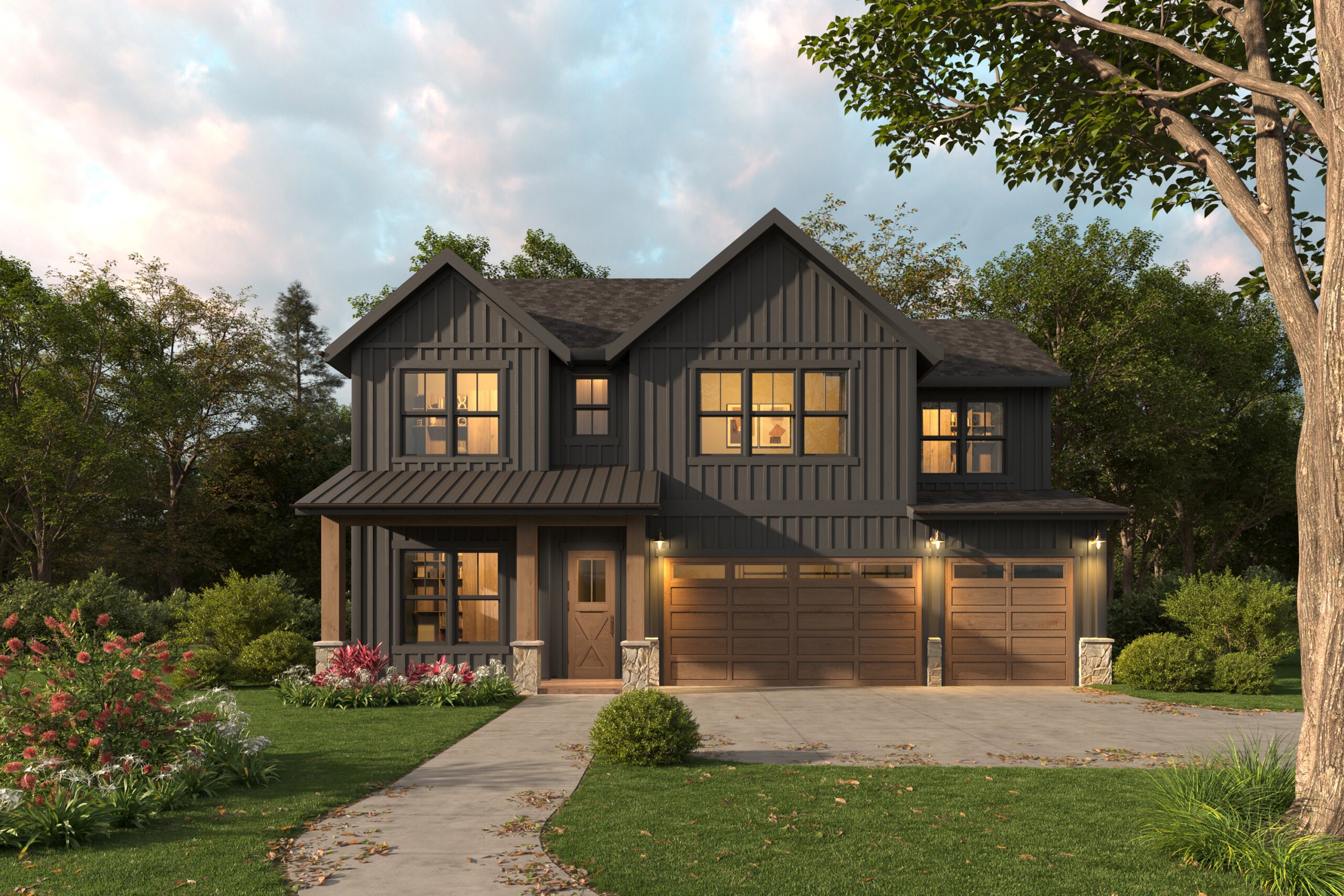
MF-3610
Southern Cross: A Stunning Narrow Family Rustic...
-
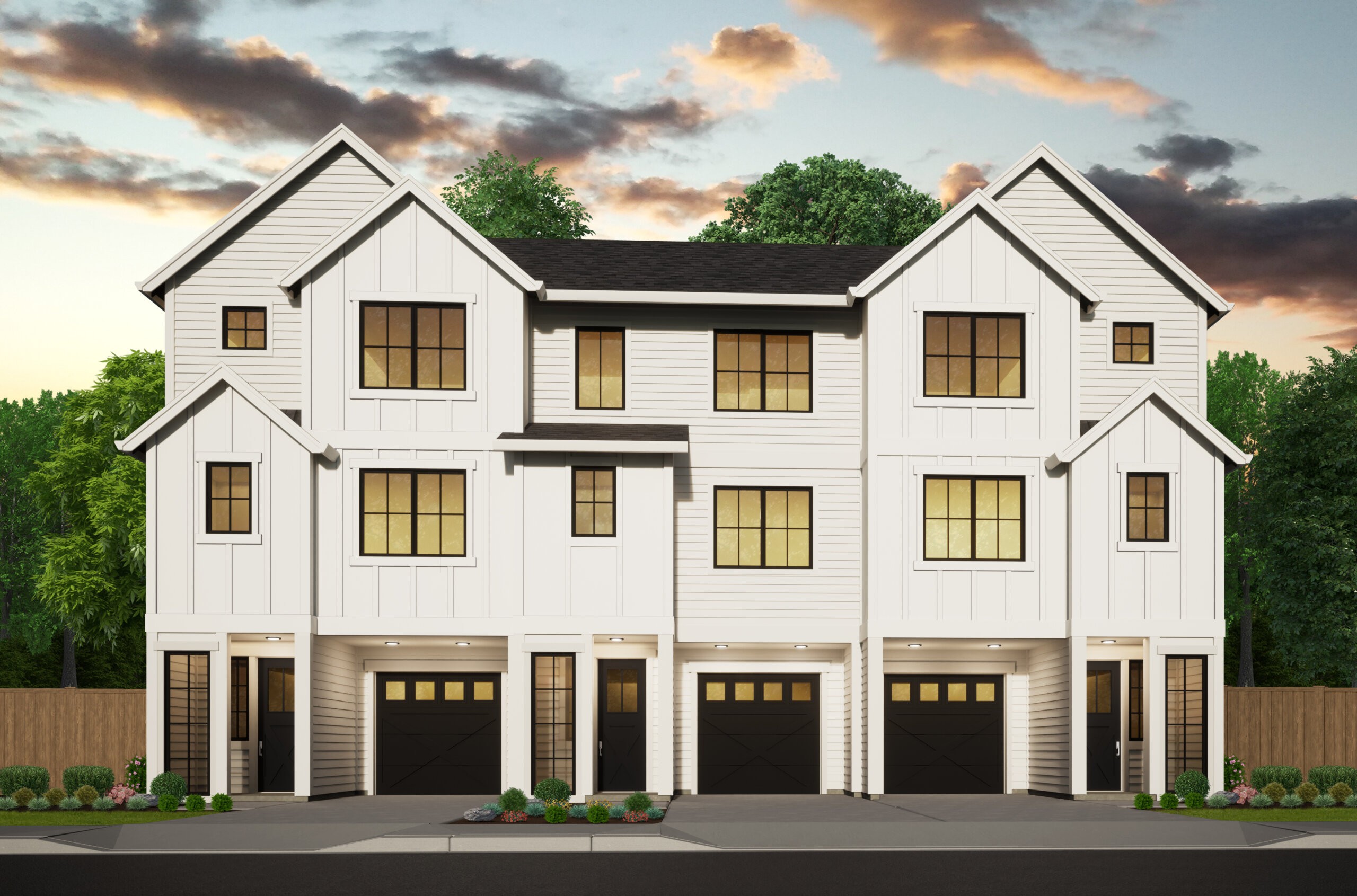
MA-2153-2069-2153
Modern 3-Unit Attached Townhouse Design: Flexible,...
-
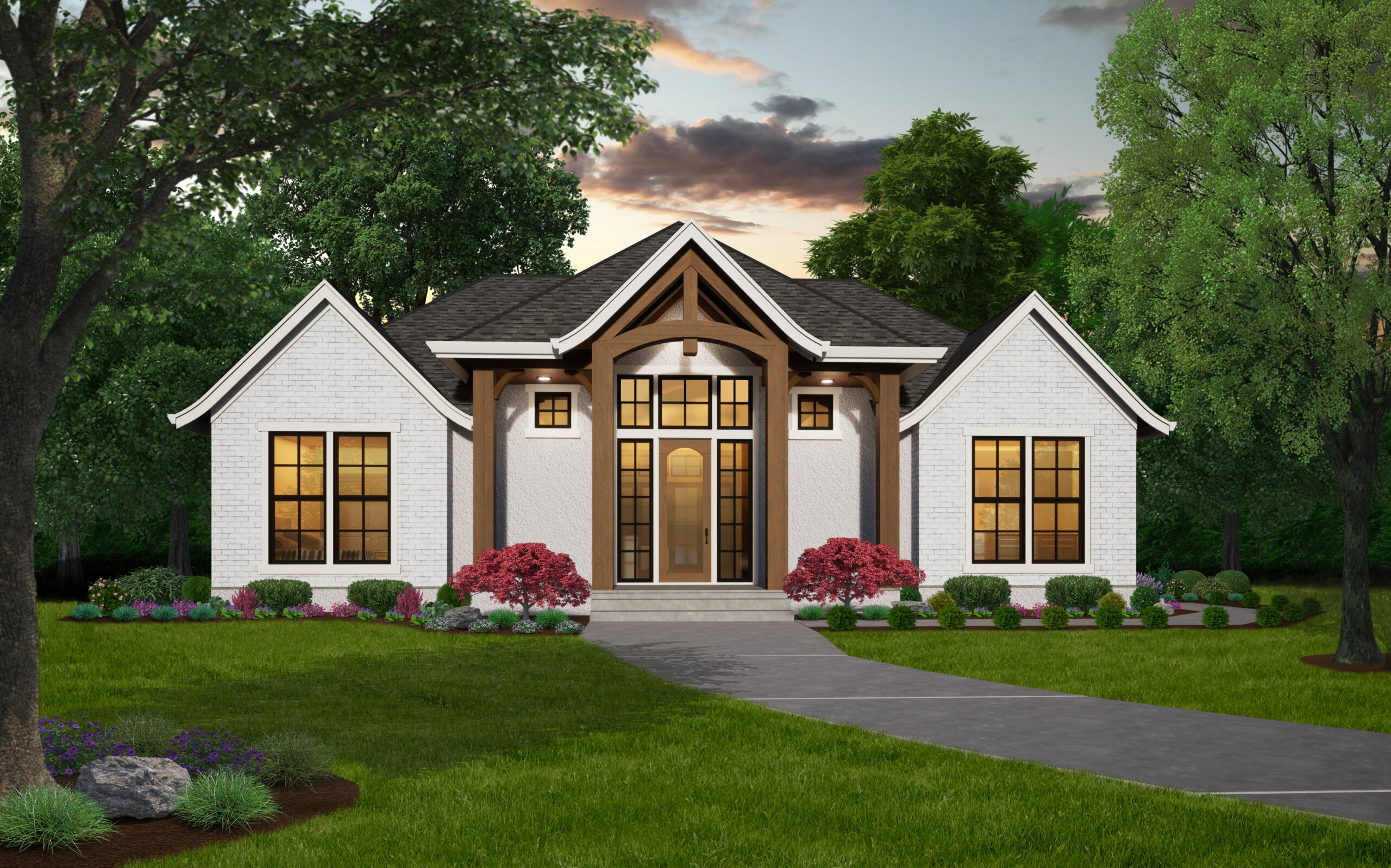
M-1791-ST
Storybook 3 Bedroom Home Design ...
-
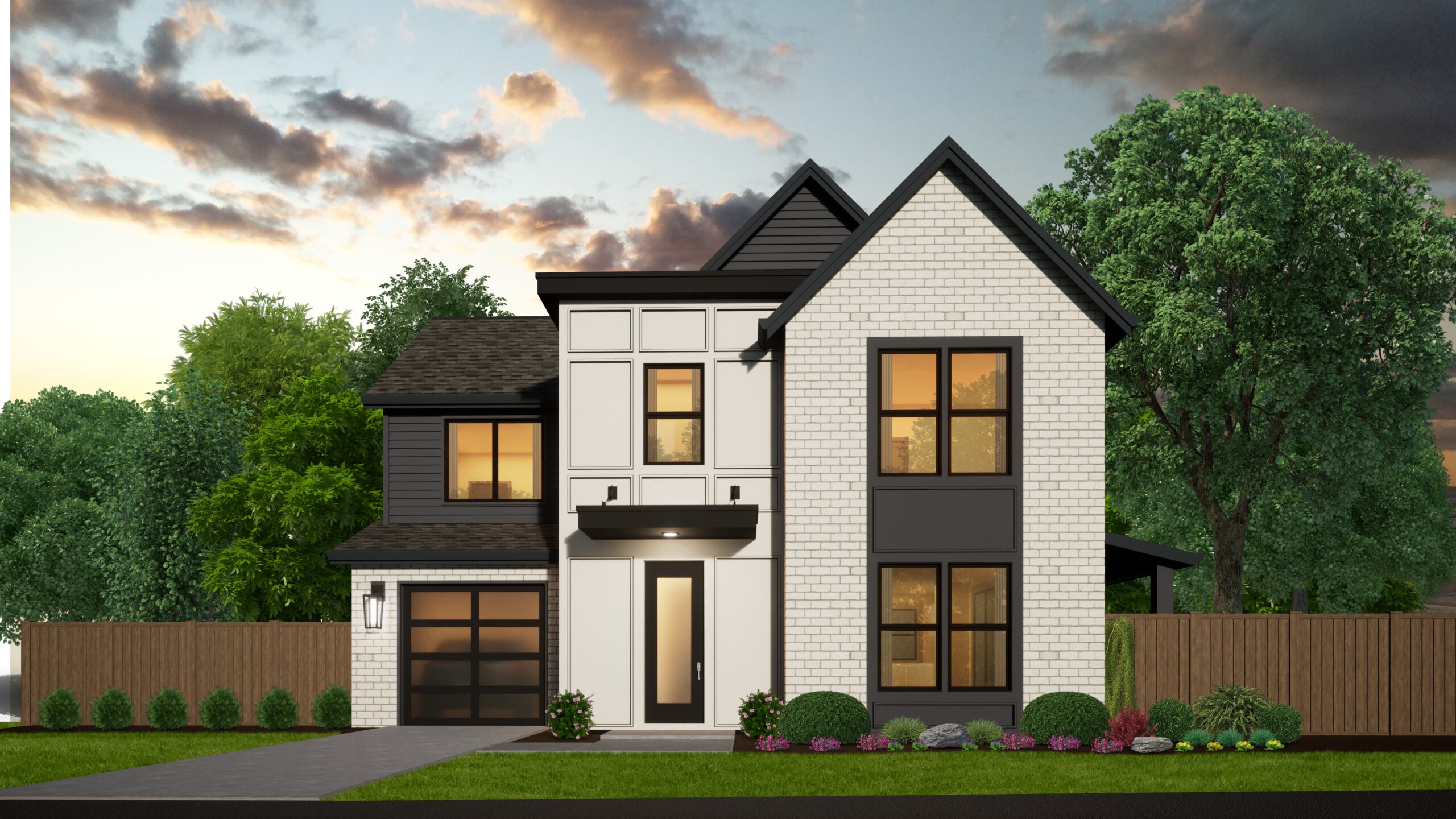
MNA-1934
Horizon - New American Affordable House Plan ...
-
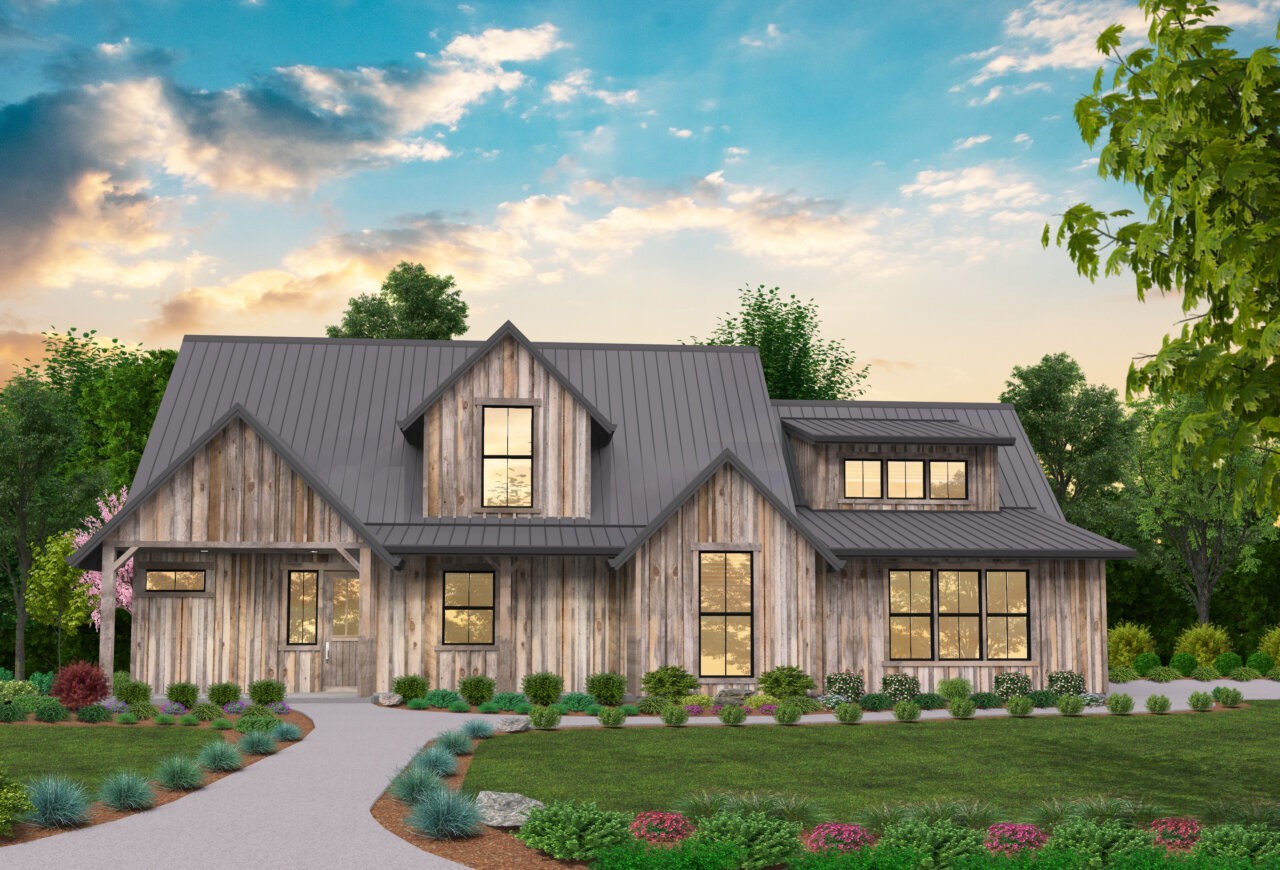
MB-2554
Rustic Ridge - New American Barn House Plan ...
-
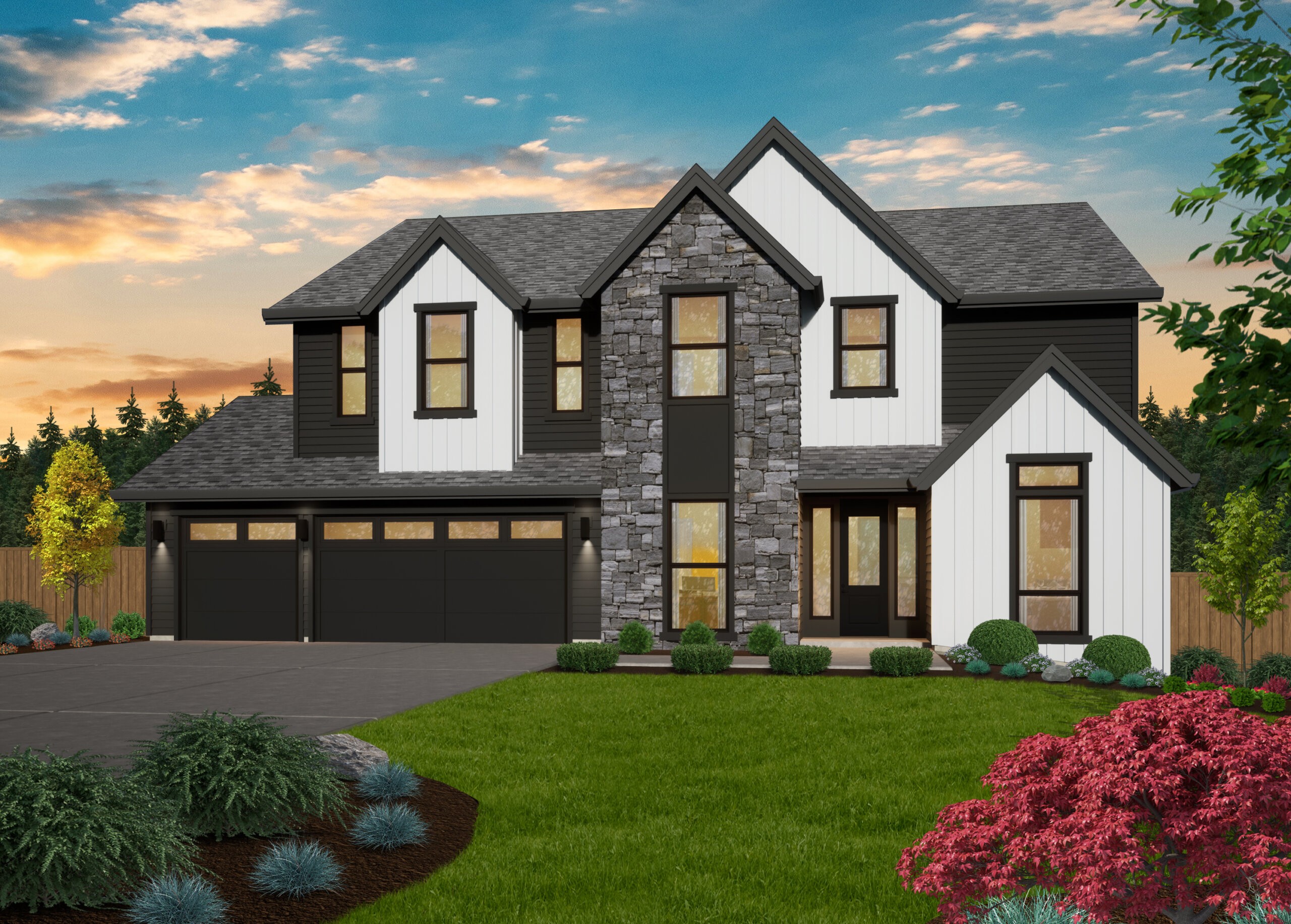
MA-3444
Two Story New American House Plan ...
-
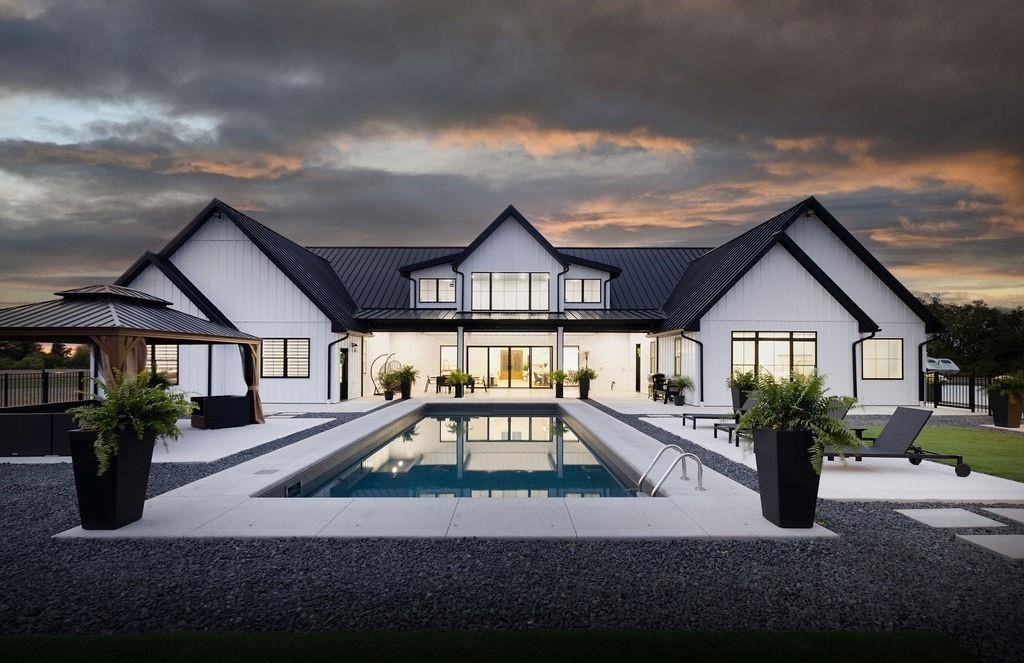
MB-4841
Modern Barndominium House Plan ...
-
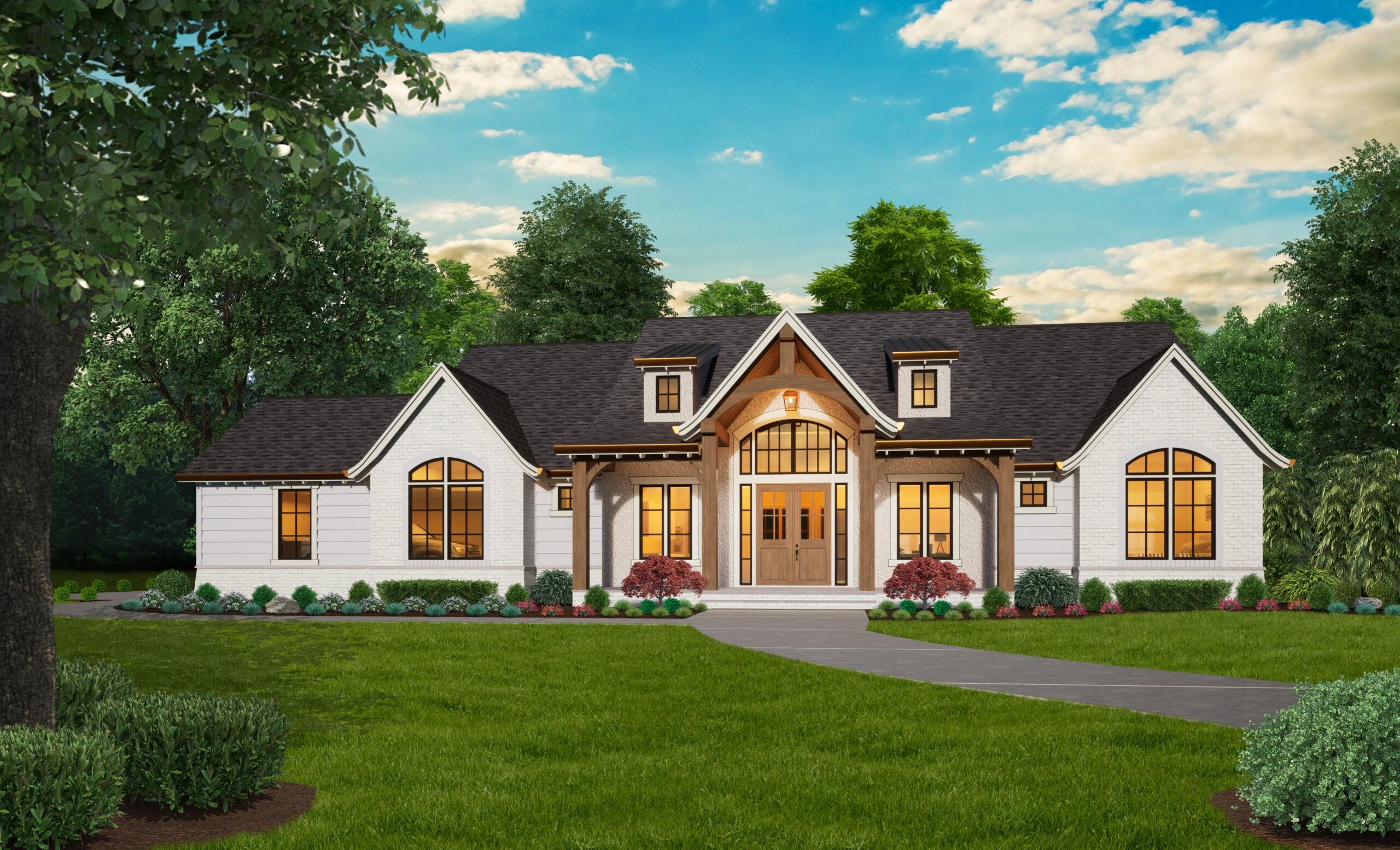
M-2919 ST
Cobblestone Sanctuary - Ancestral One Story with...
-
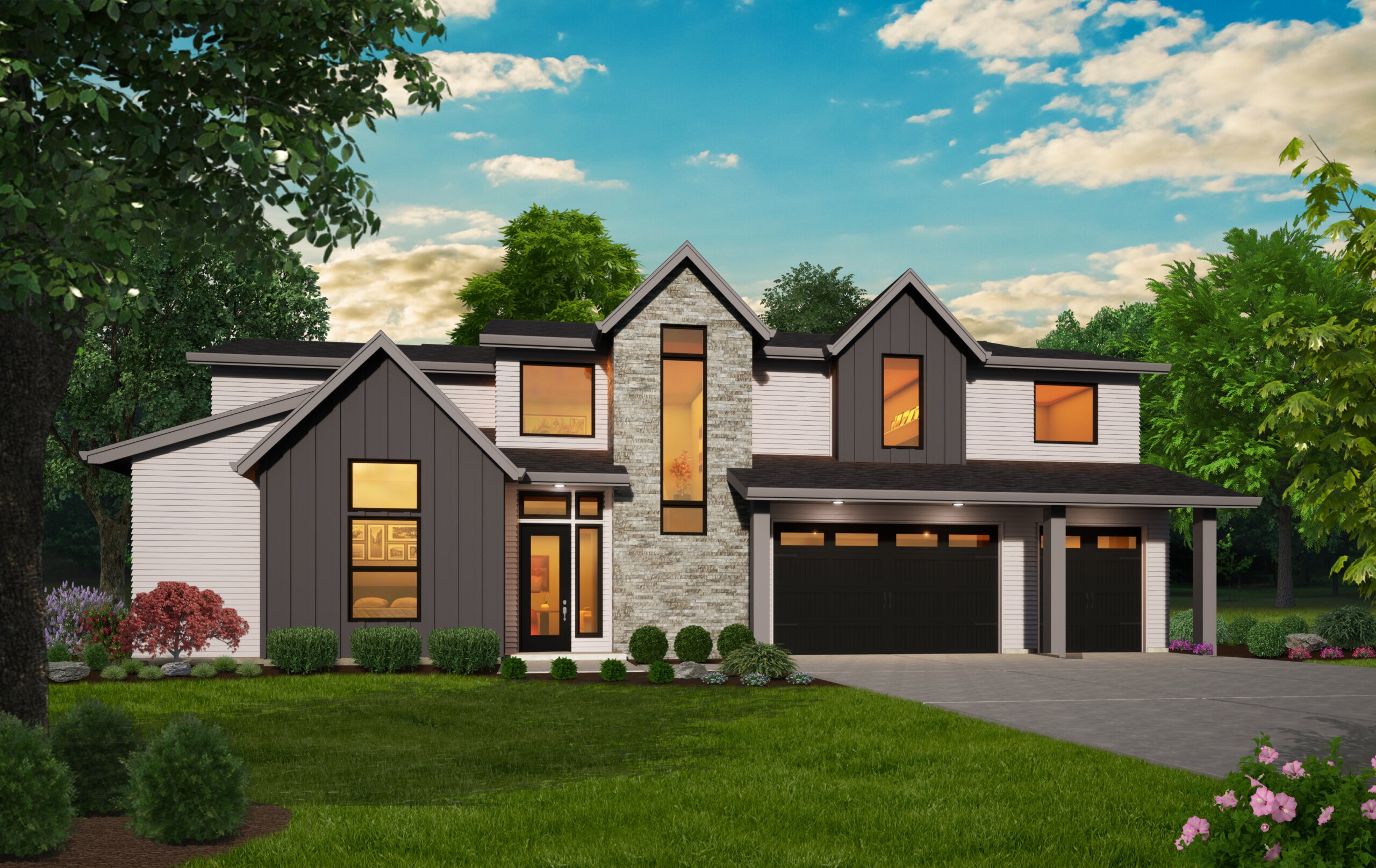
MF-3871
This New American Two Story Multi-Generational...
-
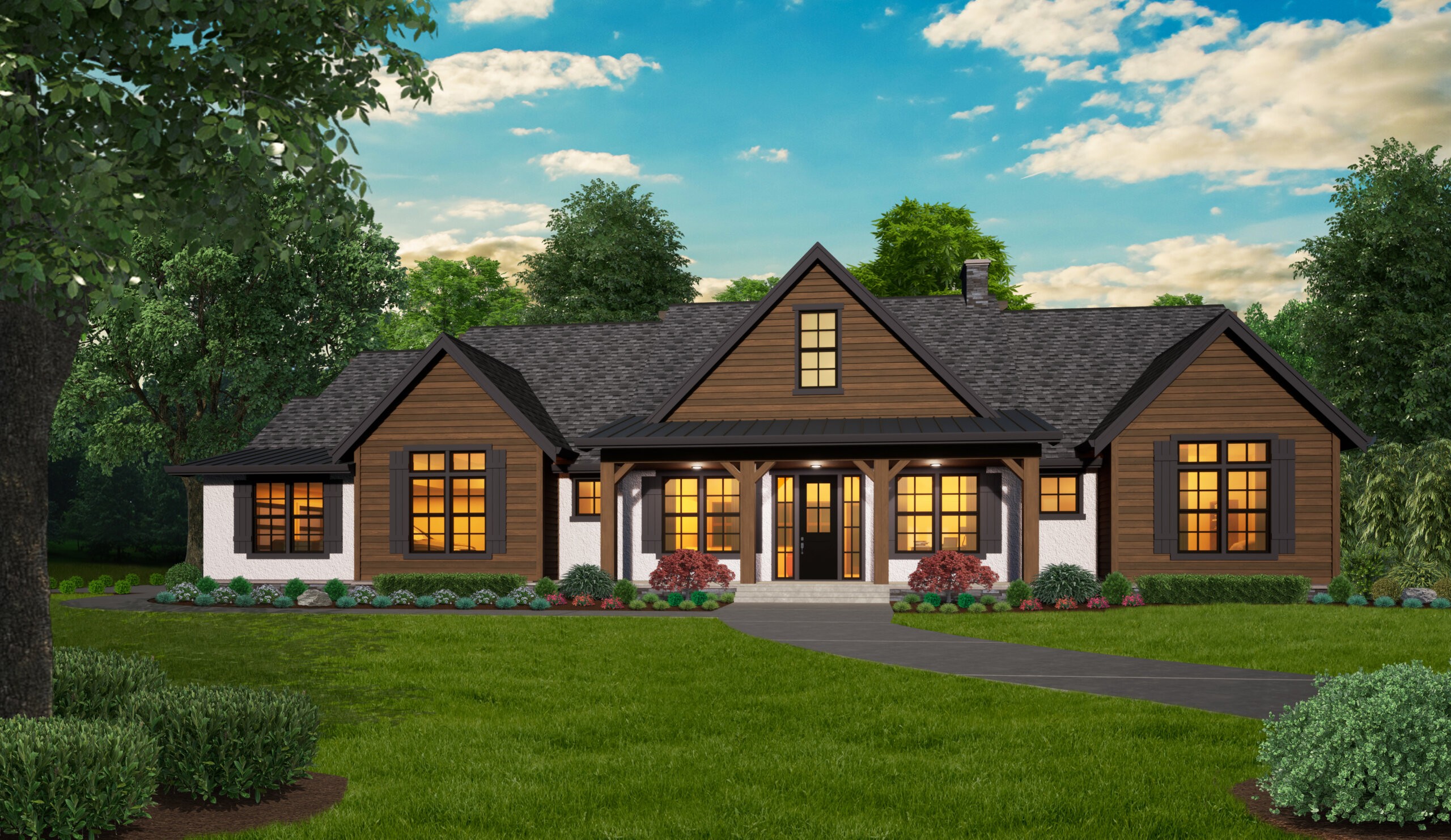
MB-2547-A
Willow Way - Single Story Family House Plan ...
-
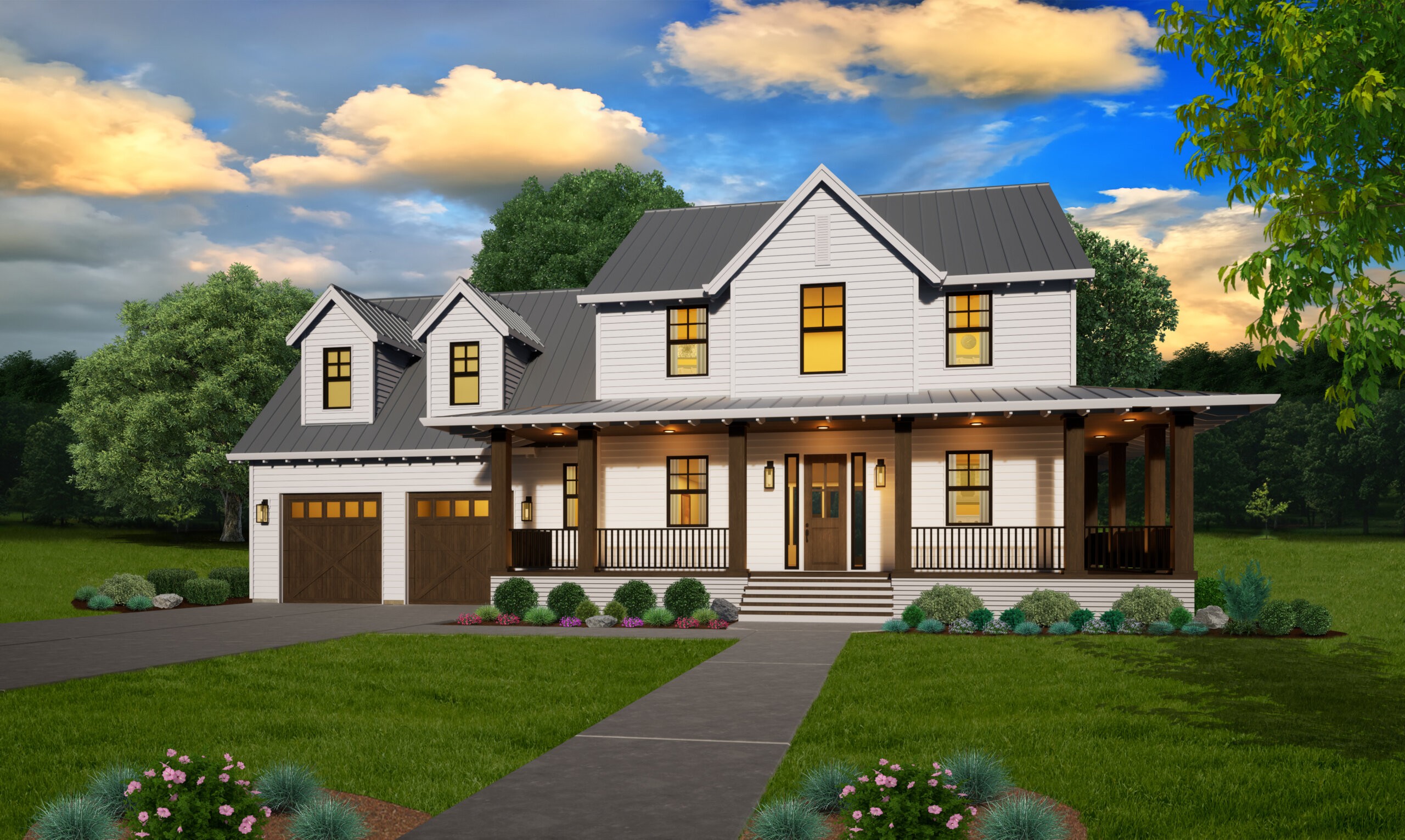
MA-2360
Elegant New American House Plan ...
-
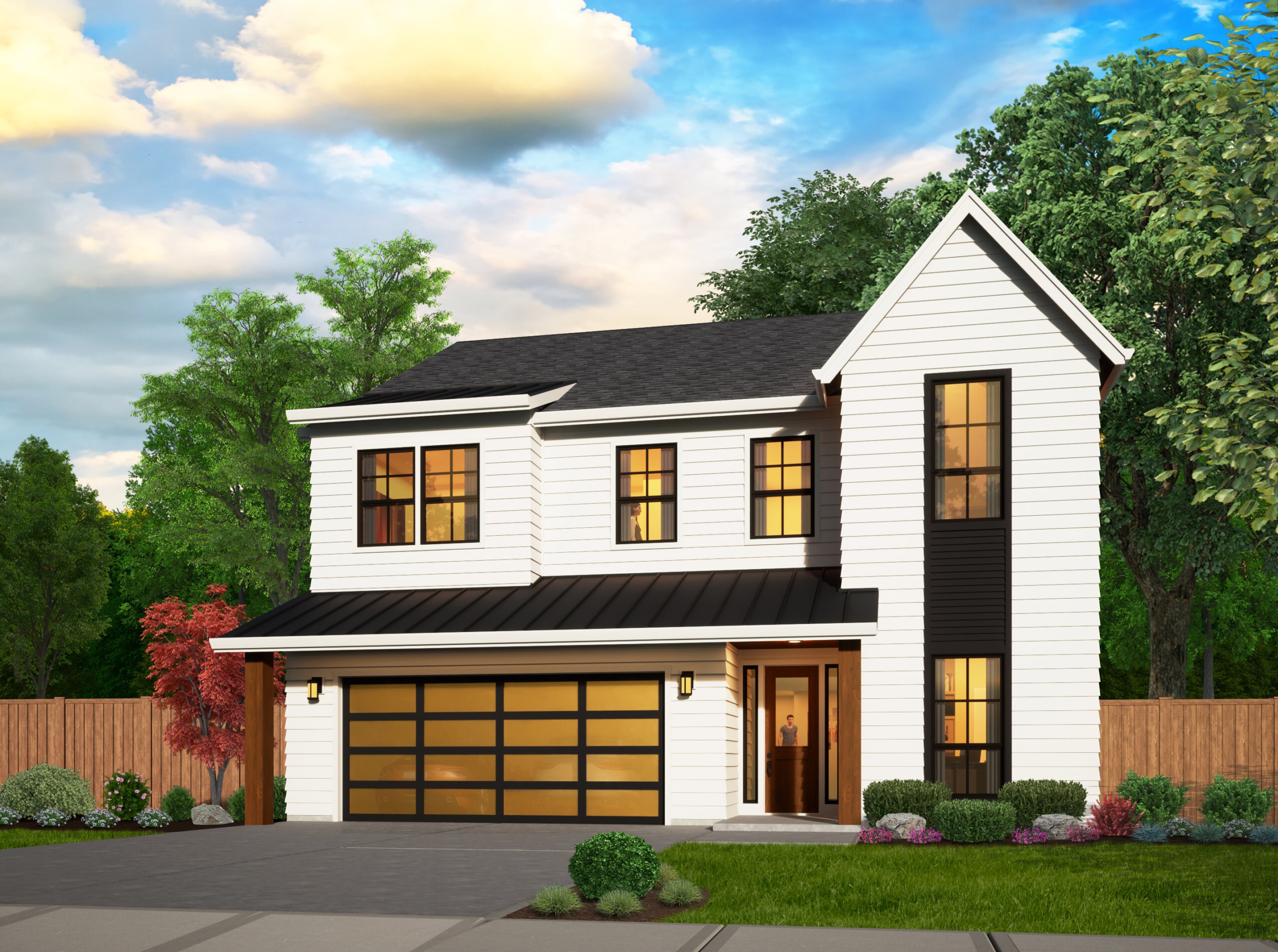
MF-3444
Fabulous 2 Story Narrow House Plan ...
-
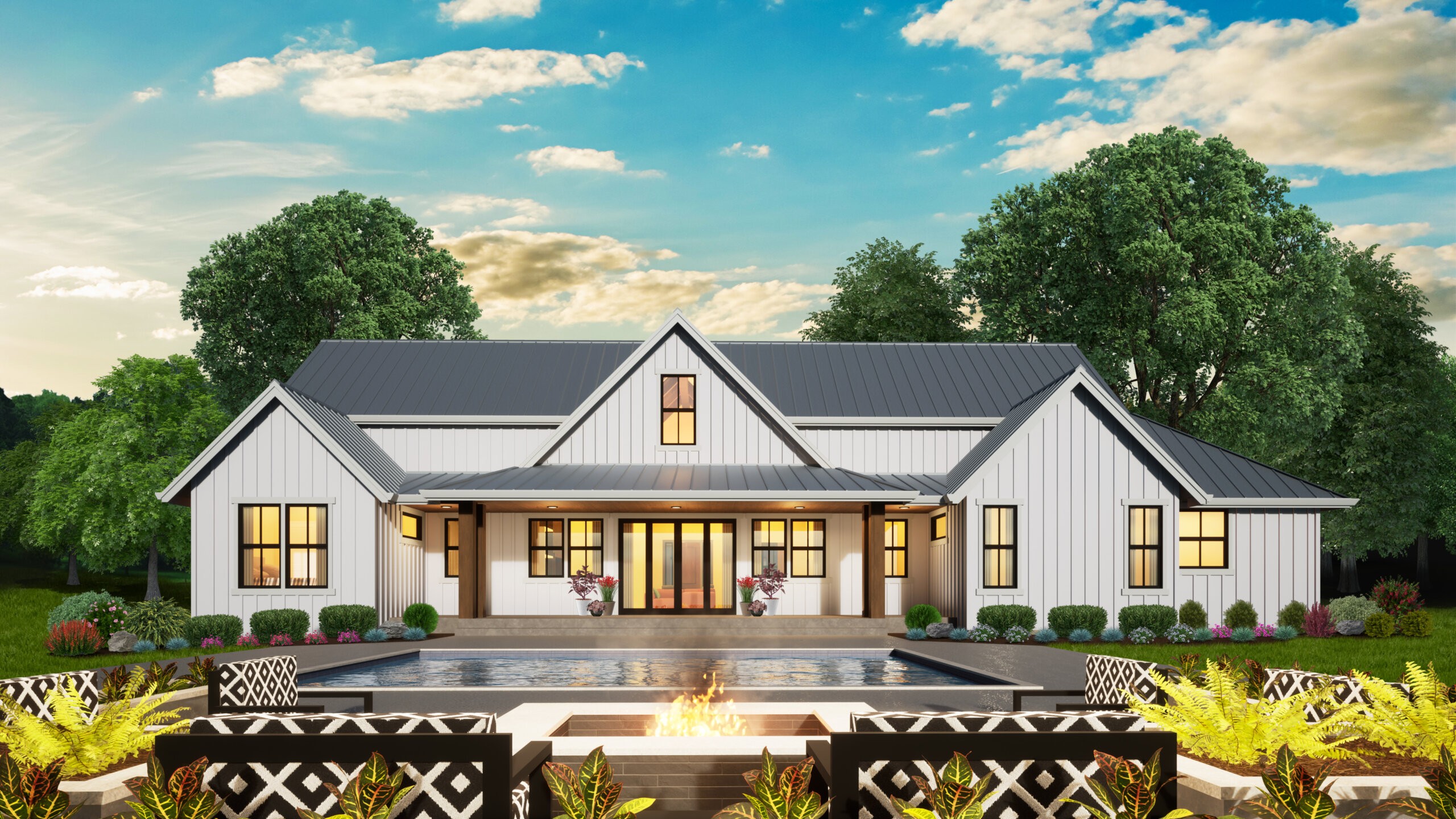
MF-2574
Classic One Story American Farmhouse Plan ...
-
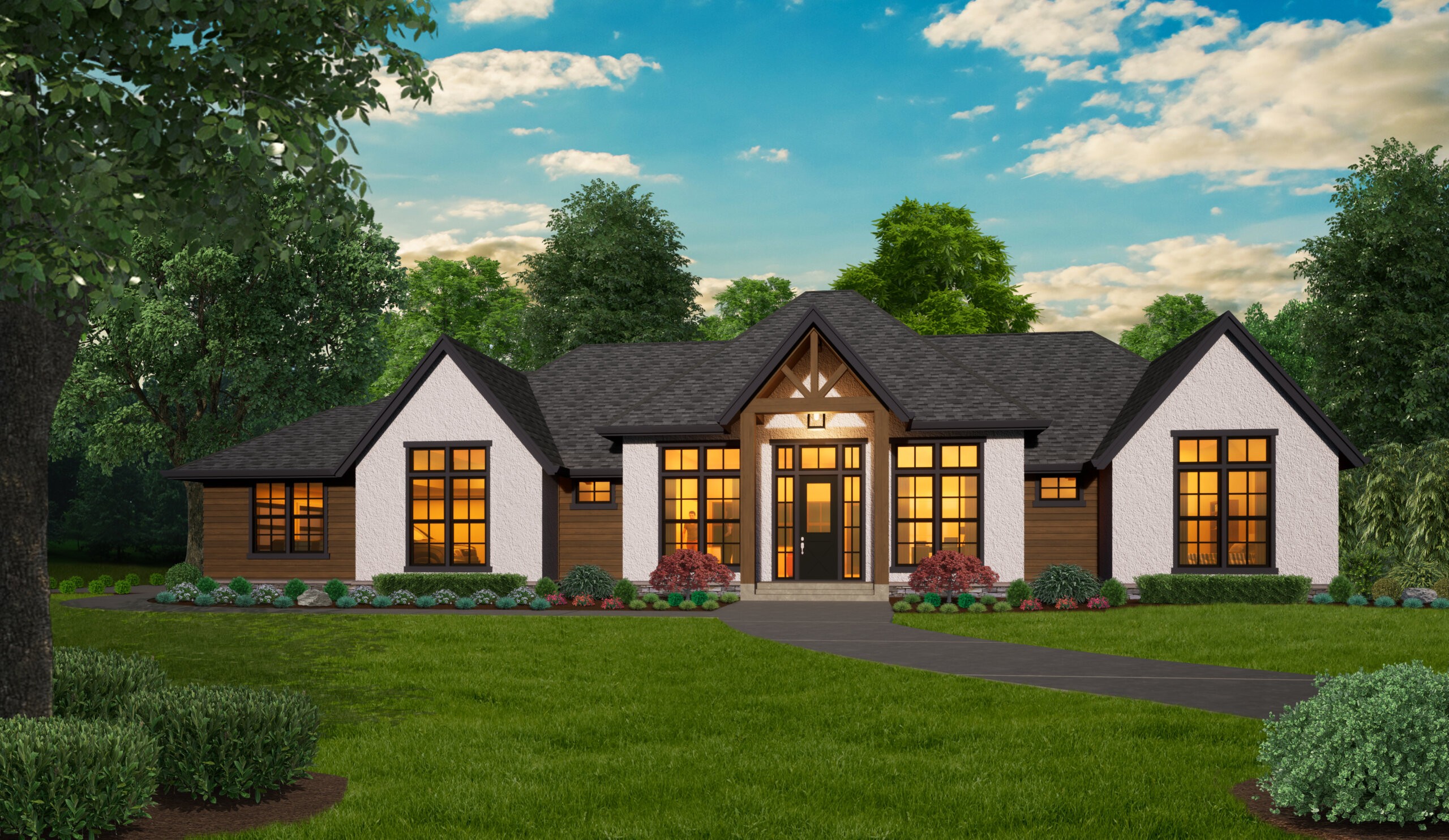
M-2667
Beautiful One Story French Country House Plan ...
-

MB-2332
One Story Barn Style House Plan ...
-
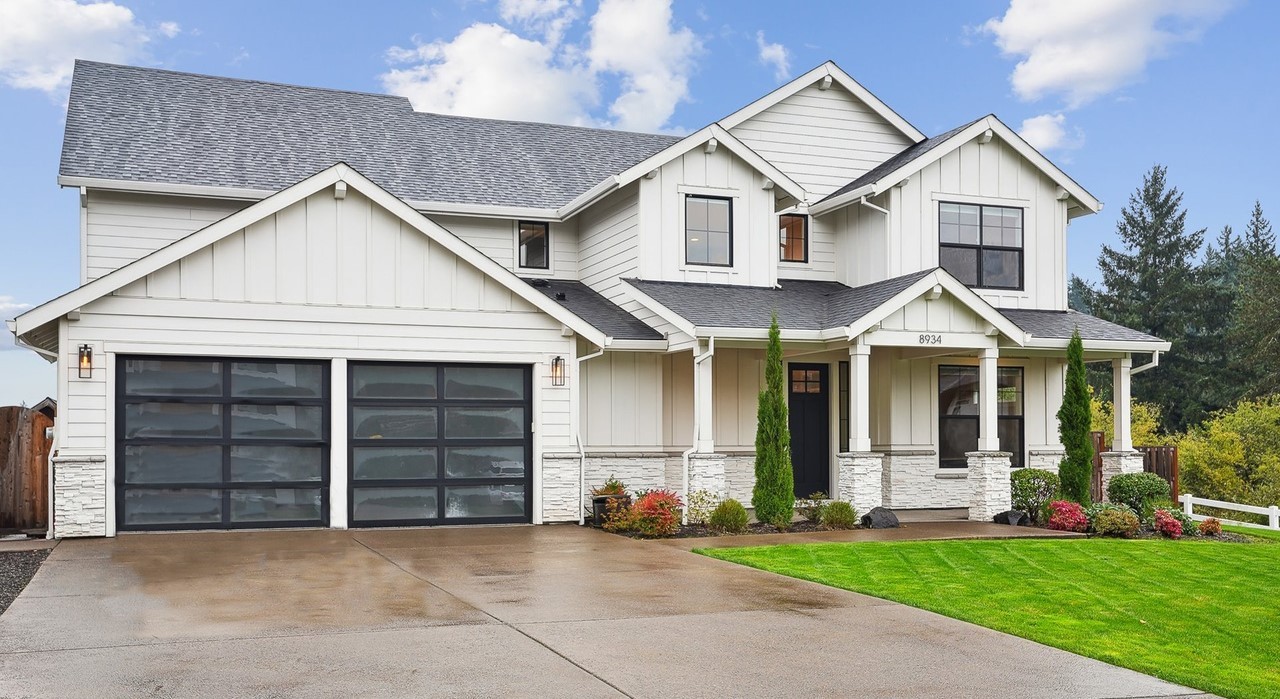
MF-3118
You'll find country charm and livability in spades...
-
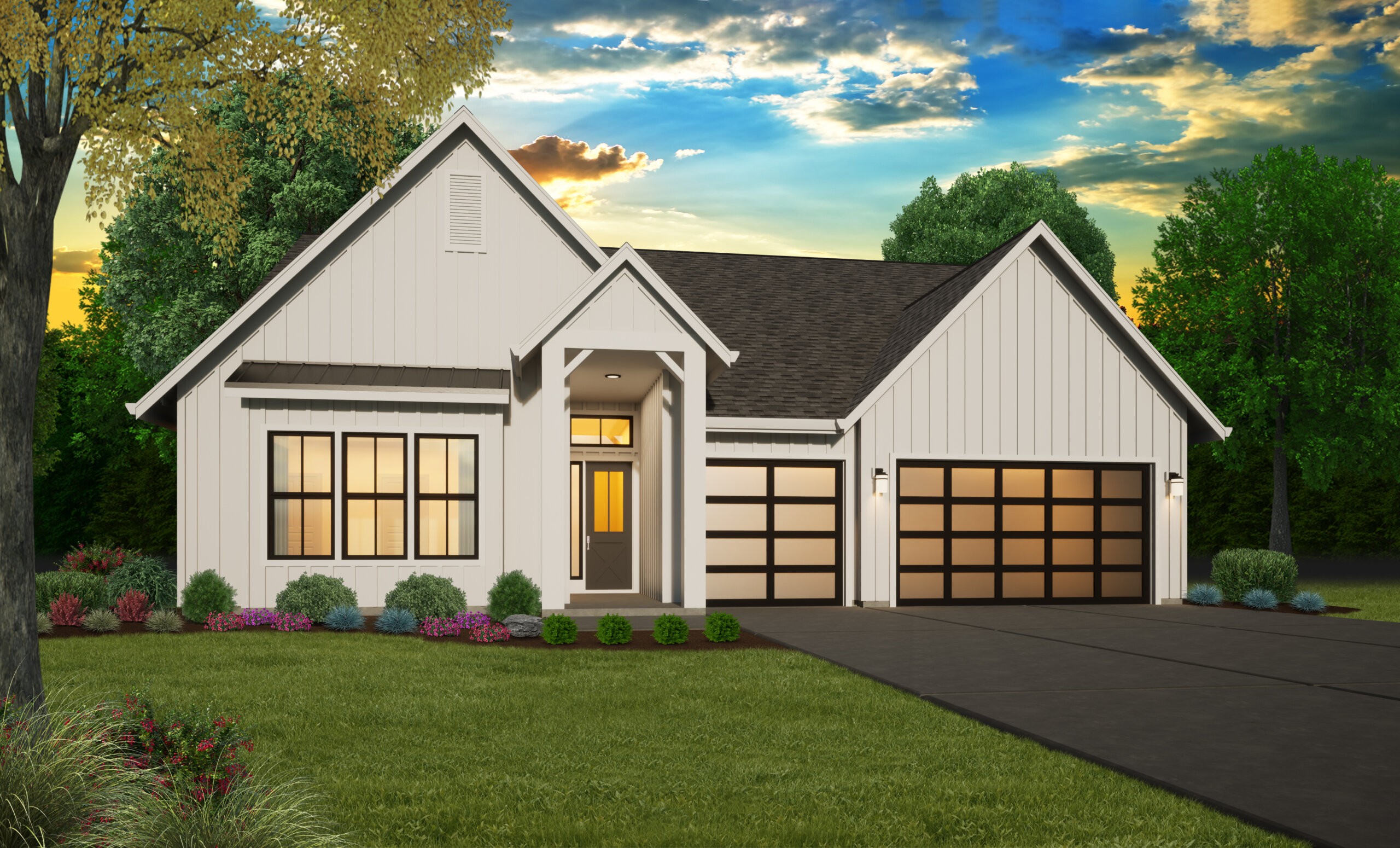
MF-2309
Farm Style Multi-Generational House Plan ...
-
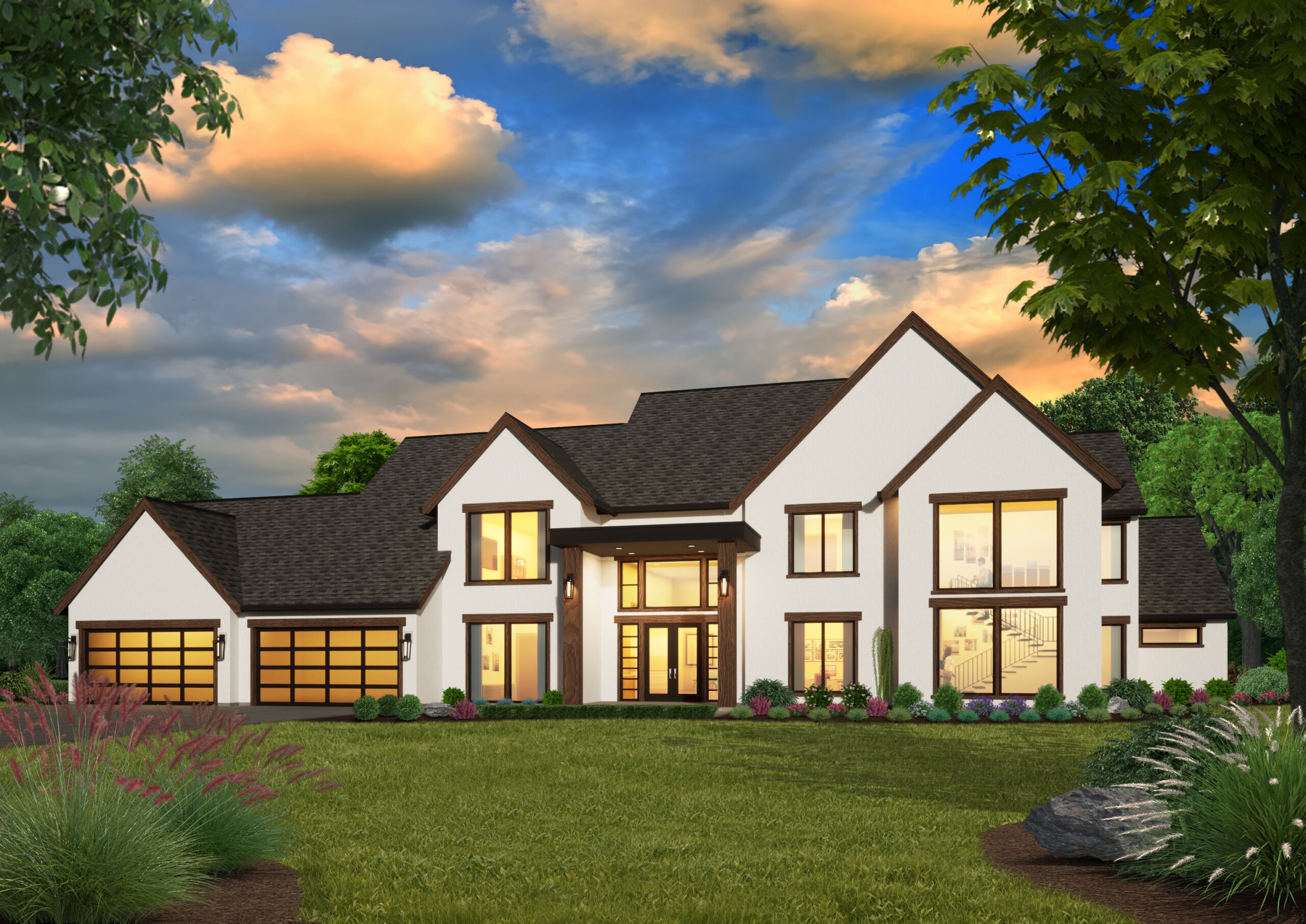
M-5725
Luxurious Modern European Estate House Plan ...
-
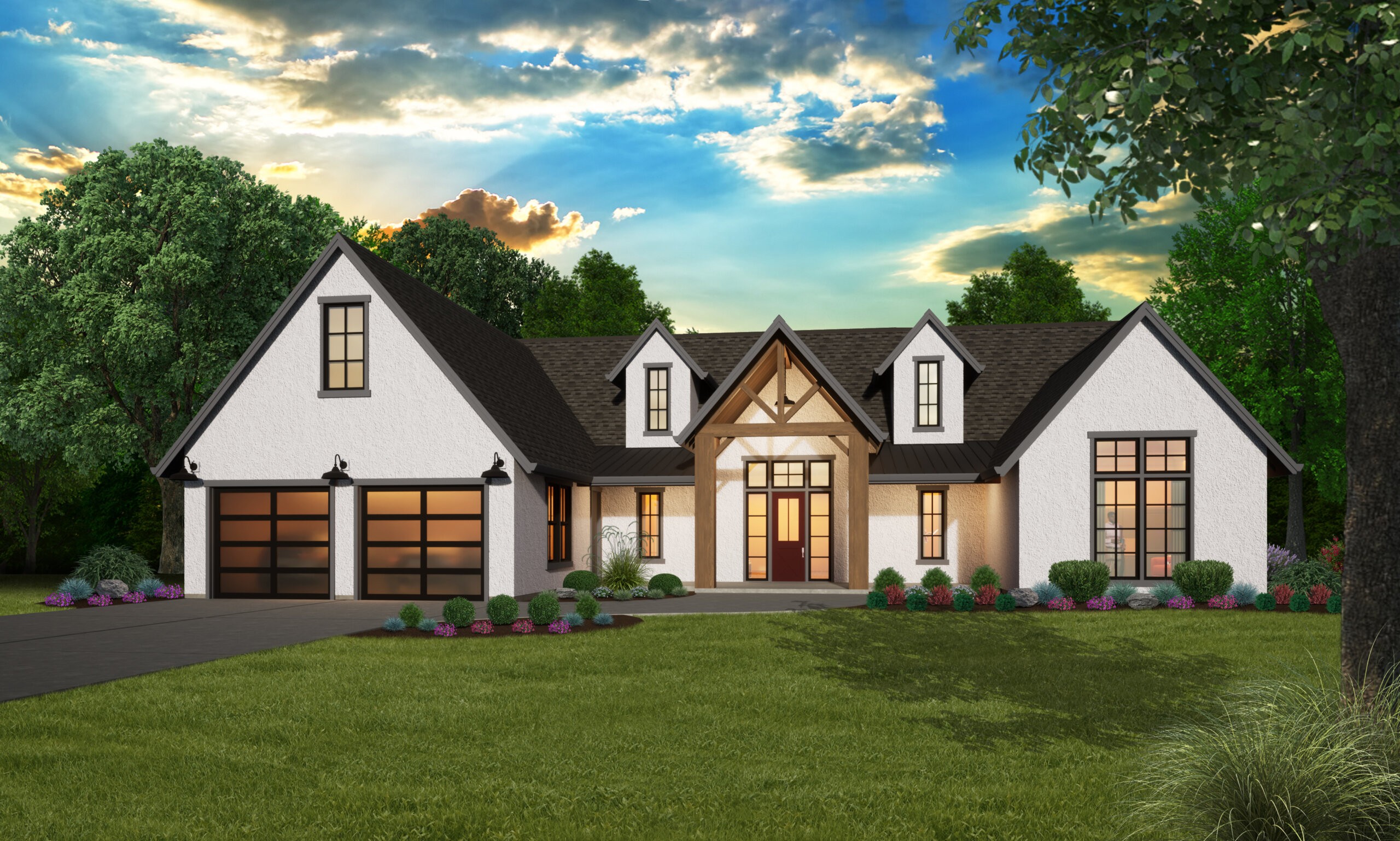
MPO-2575
Fully integrated Extended Family Home ...

