Modern House Plans
Showing 281–300 of 301 results
-
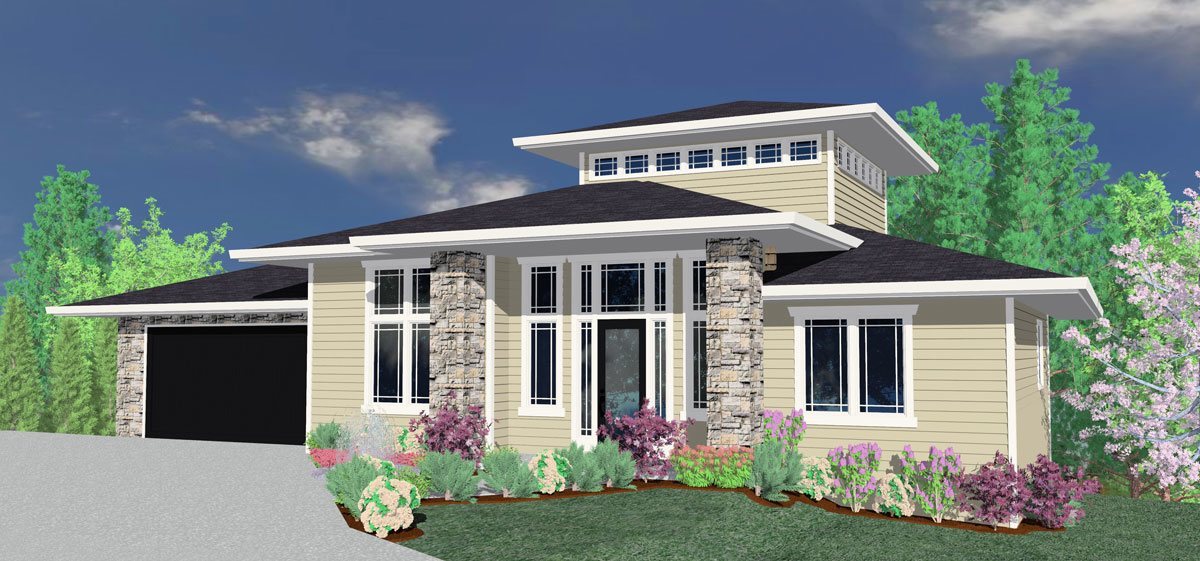
MSAP-2572
This is the 2009 HBA Excellence award winning...
-
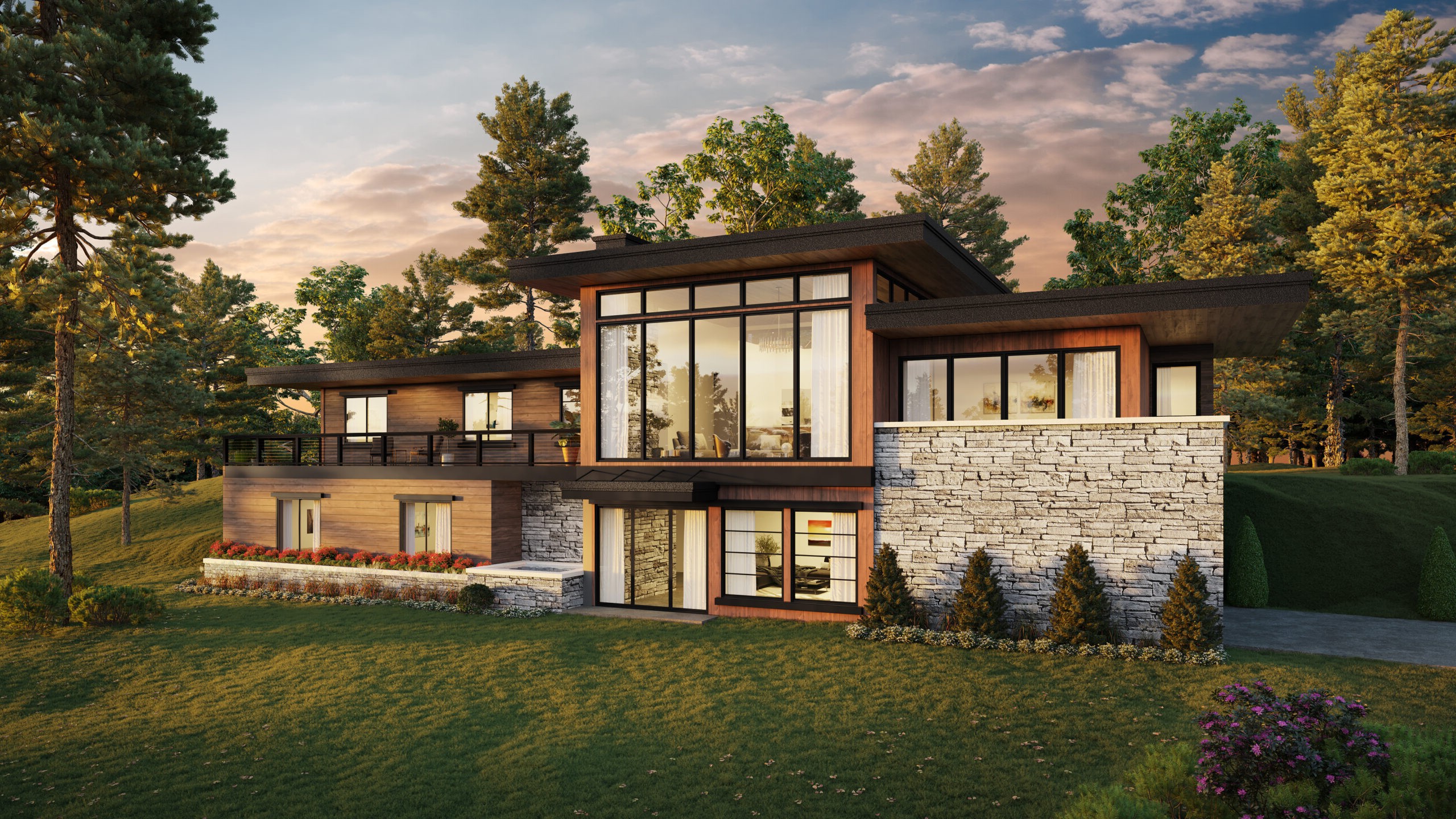
M-1850-M
Stunning Contemporary House Plan ...
-

MC-2869
This is a well organized beautiful Modern house...
-
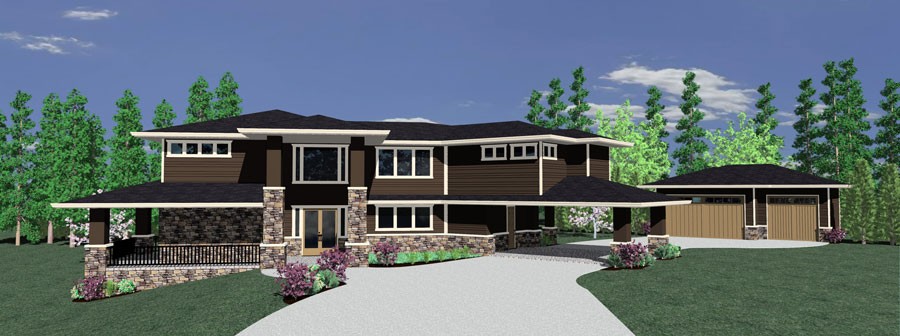
4931
This is a completely fantastic house plan...
-
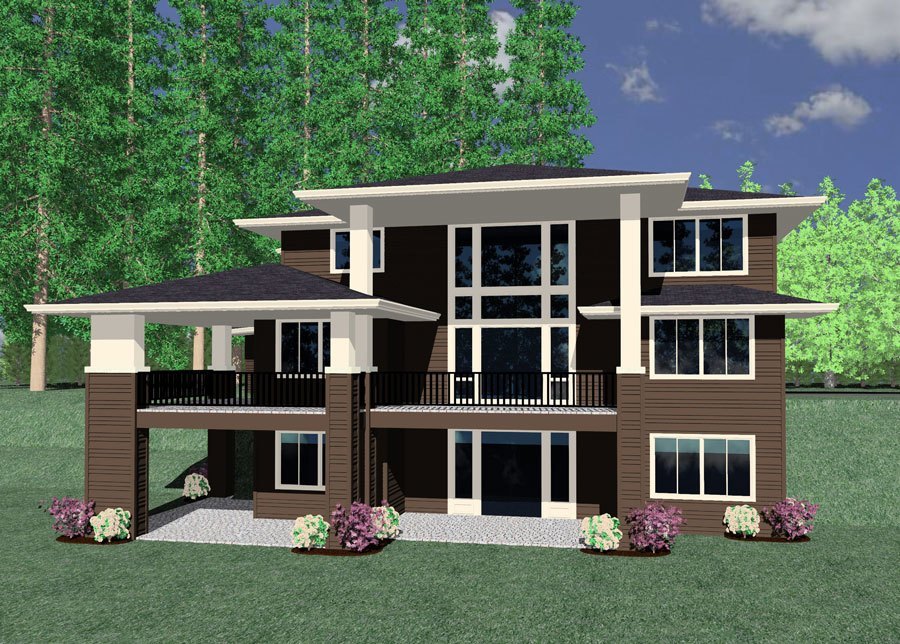
MSAP-3408
Feast your eyes on this Downhill Modern Home...
-
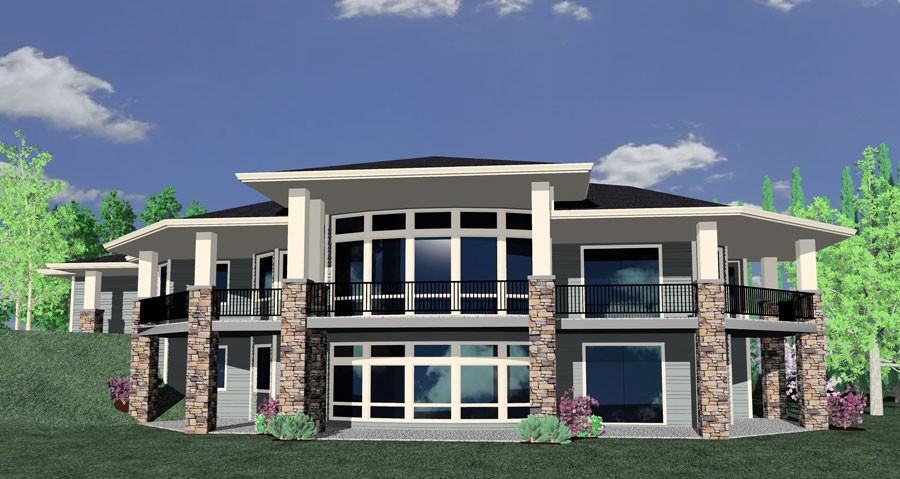
MSAP-4176
A truly magnificent house plan, perfectly suited...
-
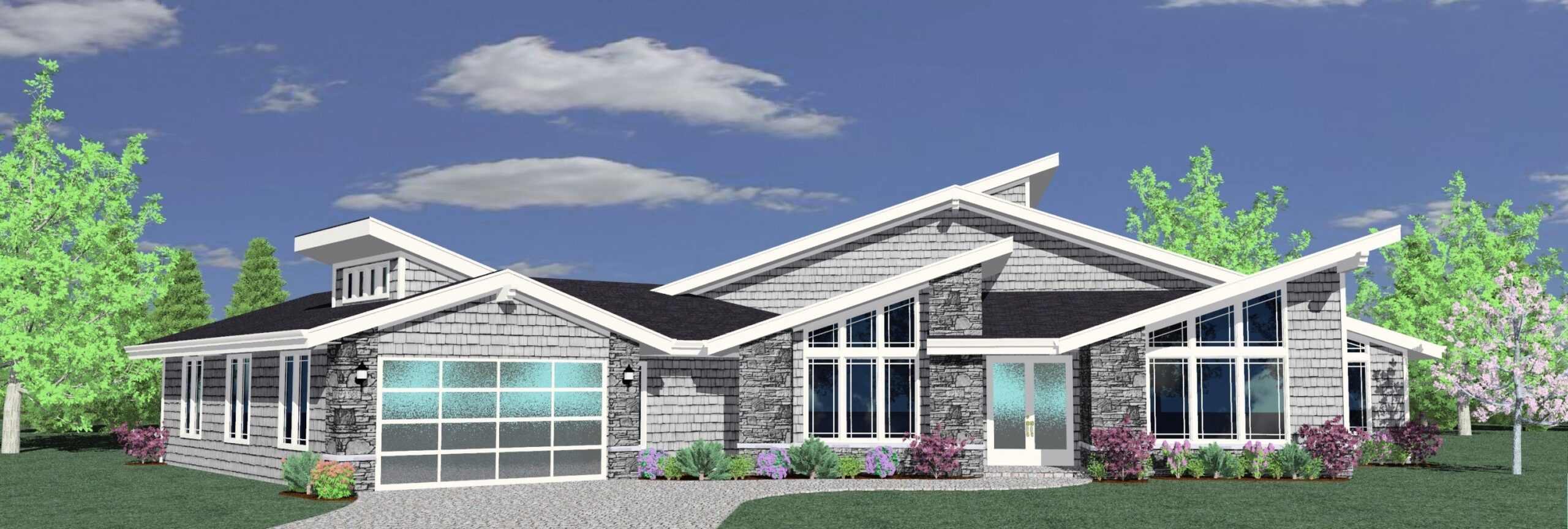
M-3985 extreme
We are very pleased to have been asked to design...
-
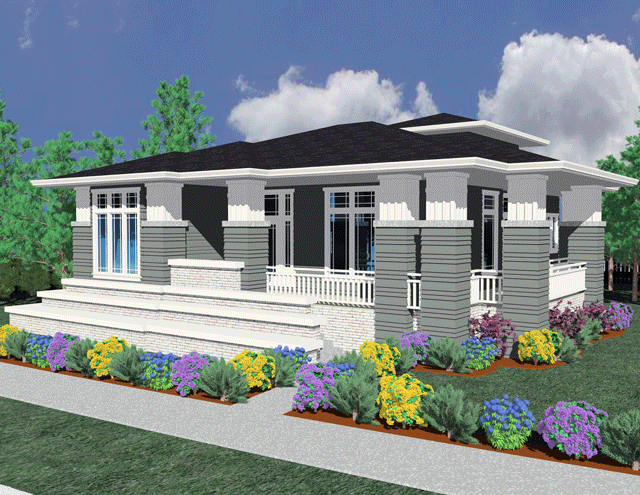
M-1990GL
We are happy to bring this exciting "Not Too Big...
-
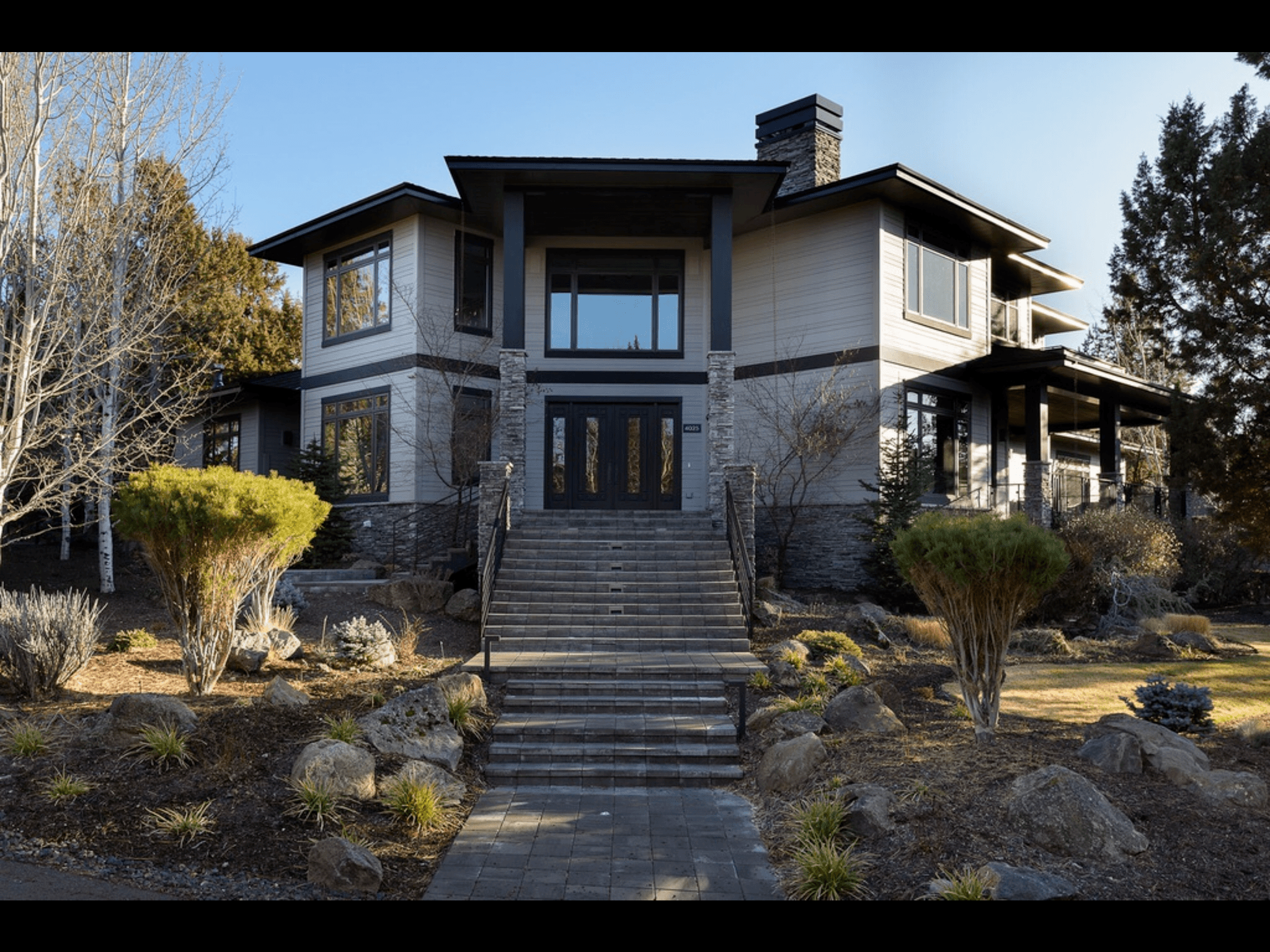
MSAP-4832
Modern Luxury Executive Home Design Second to...
-
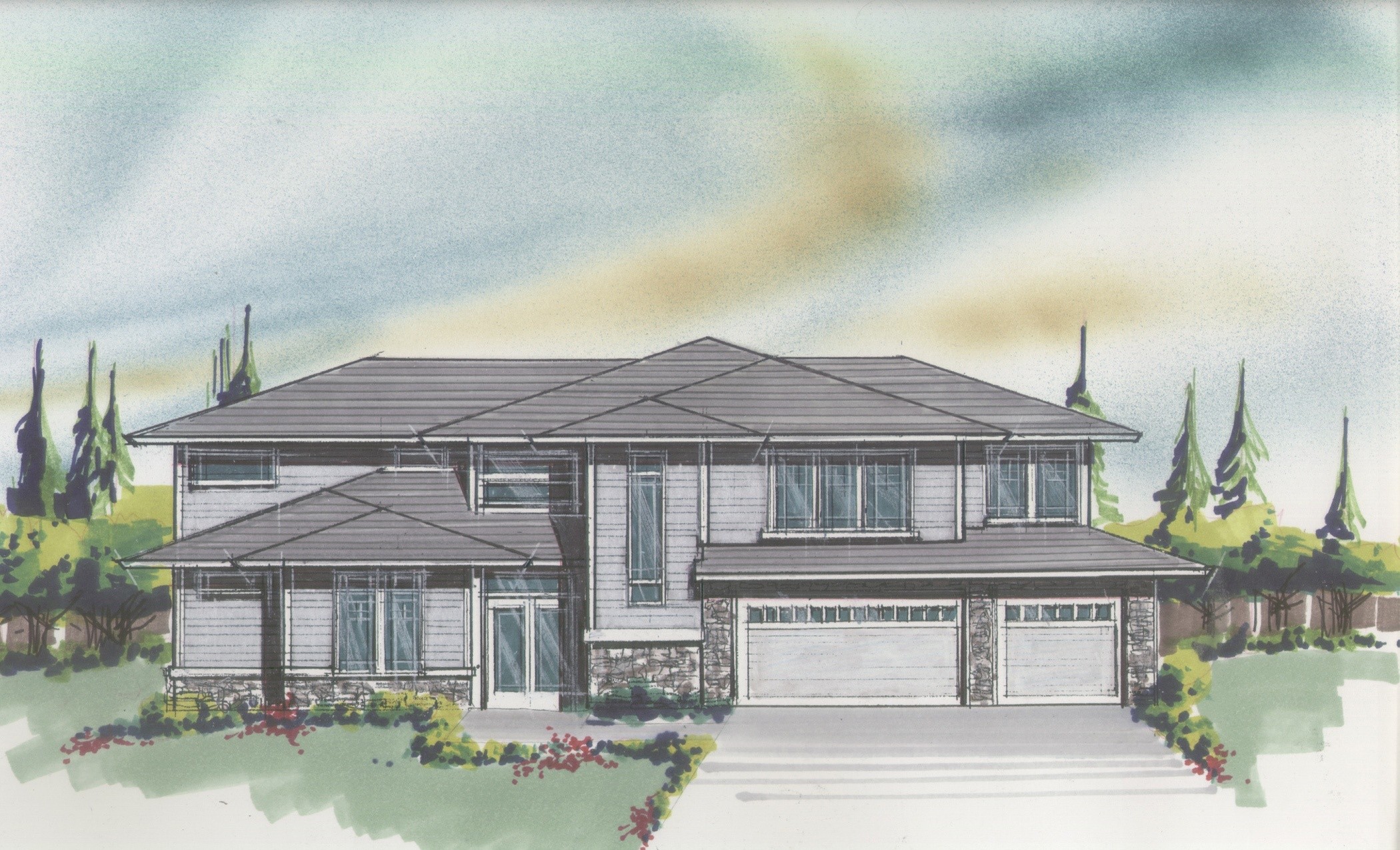
MSAP-3877
This is truly a dramatic and high style house...
-
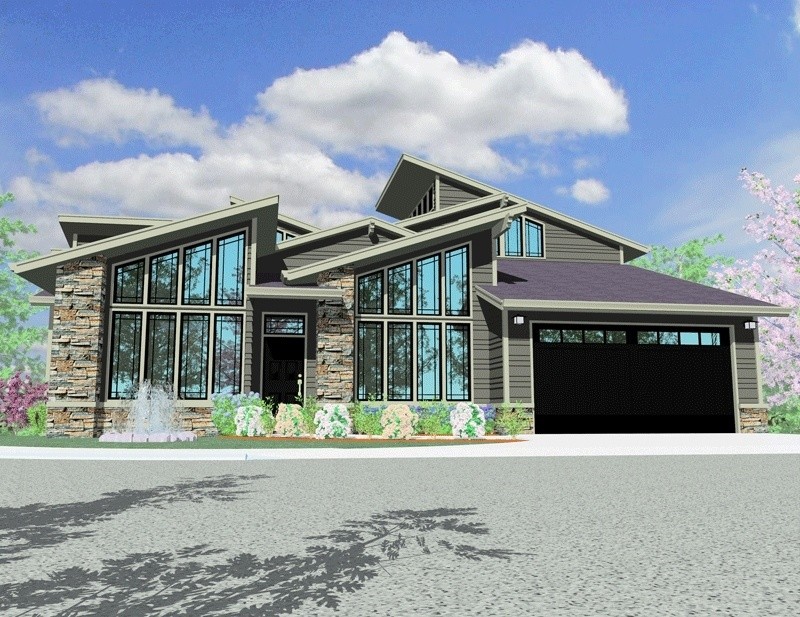
M-2622rup
This is truly a unique and exciting design. The...
-
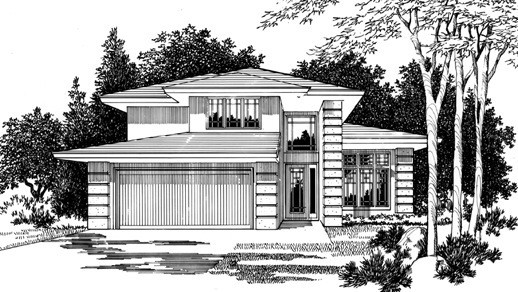
MSAP-2794
This beauty has everything!! Master Suite on the...
-
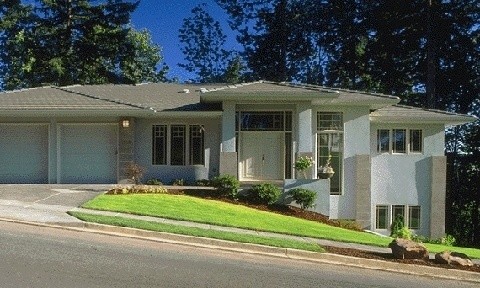
msap-2636cd
Modern Prairie Downhill House plan ...
-
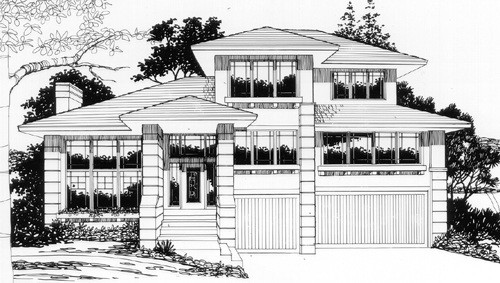
msap-2613cd
This is another Designers Showcase original built...
-
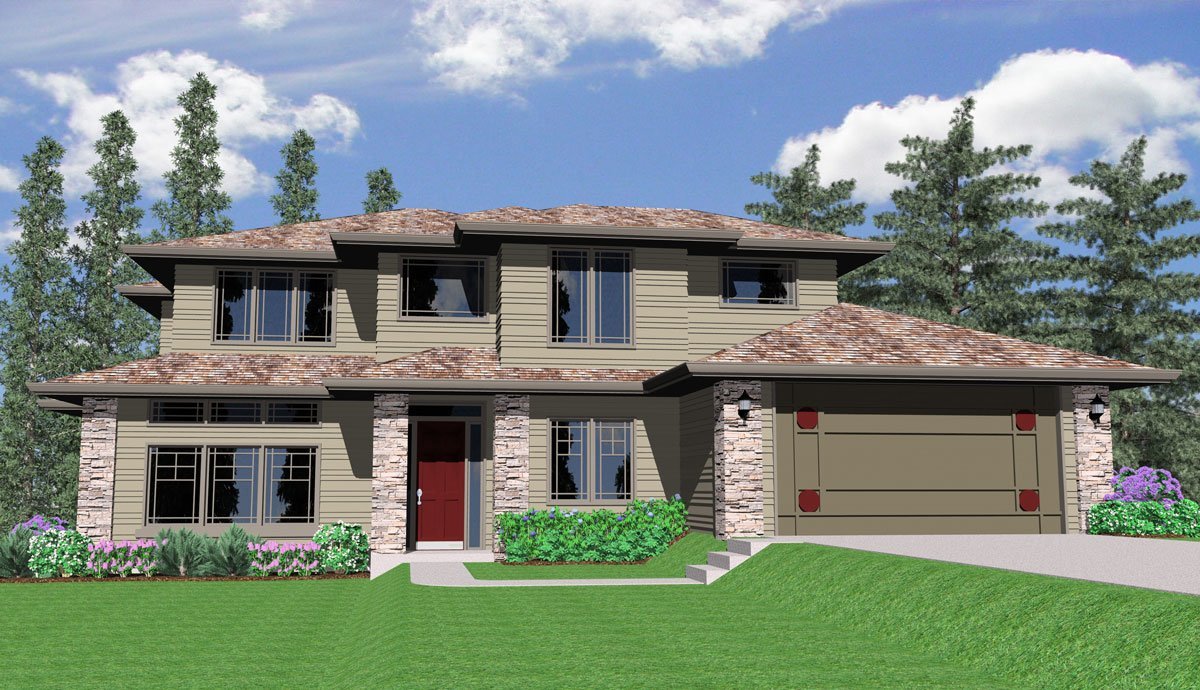
M-2602
This beautiful Prairie Style Home positively...
-
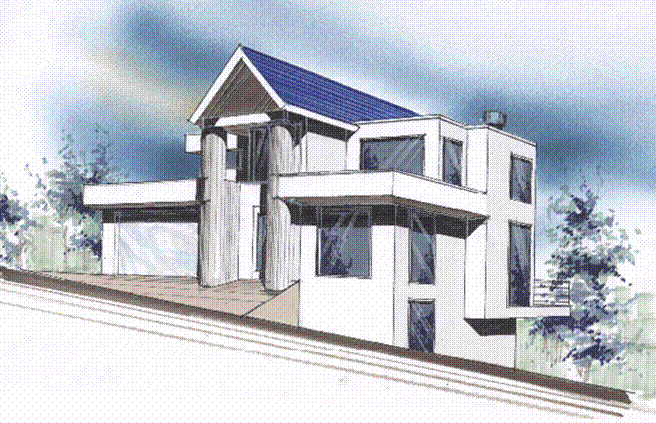
M-2458C
The Swiss Alps design by Mark Stewart Design is a...
-
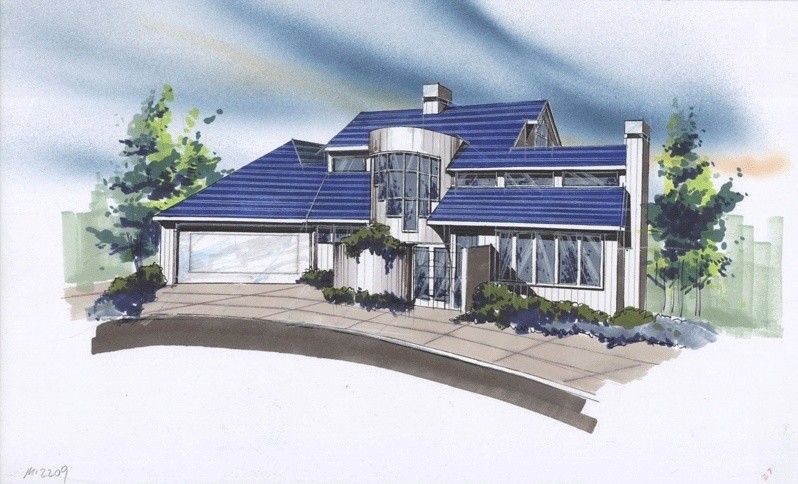
M-2209
M-2209 Here is a truly unique, and unprecedented...
-
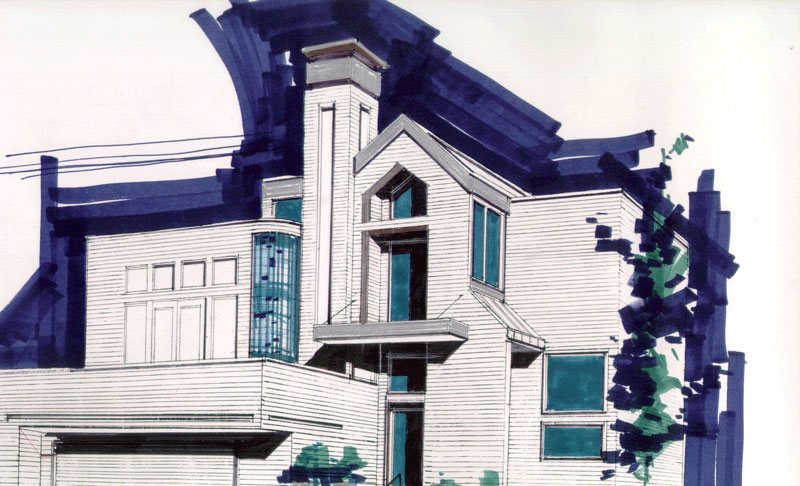
M-2072
Are you searching for a contemporary house plan...
-
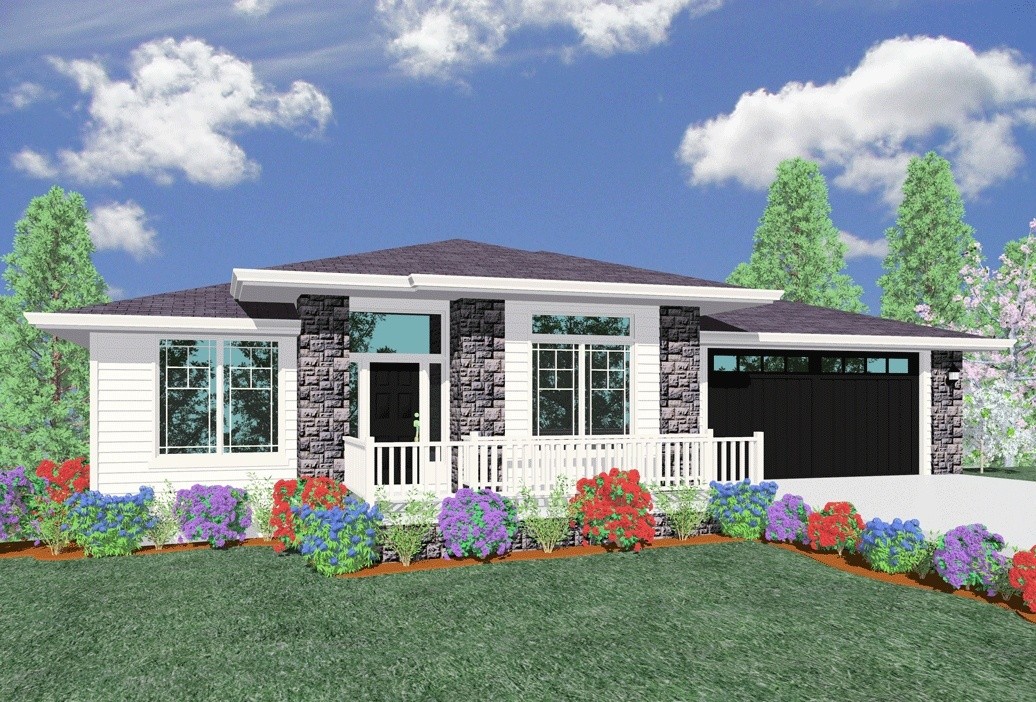
MSAP-2021
Top selling Downhill Prairie House Plan ...
-
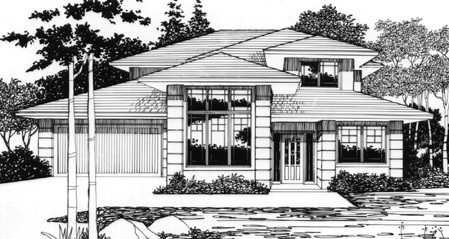
MSAP-1908
Prairie Style House Plan with Master on Main ...

