Lodge House Plans
Showing 101–120 of 161 results
-
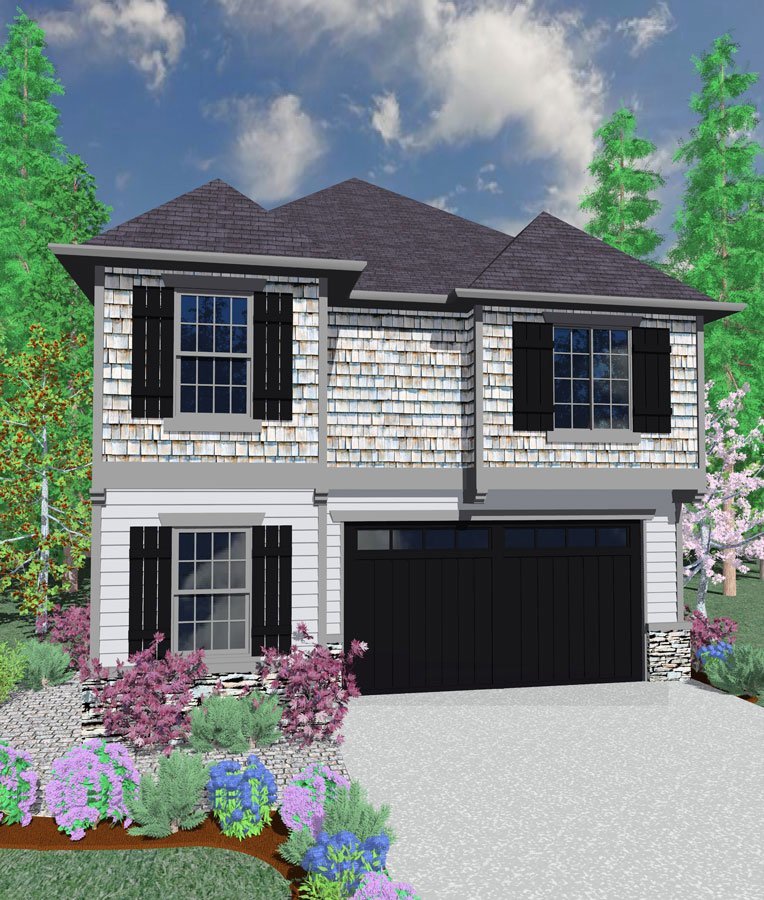
M-1895MDA
-
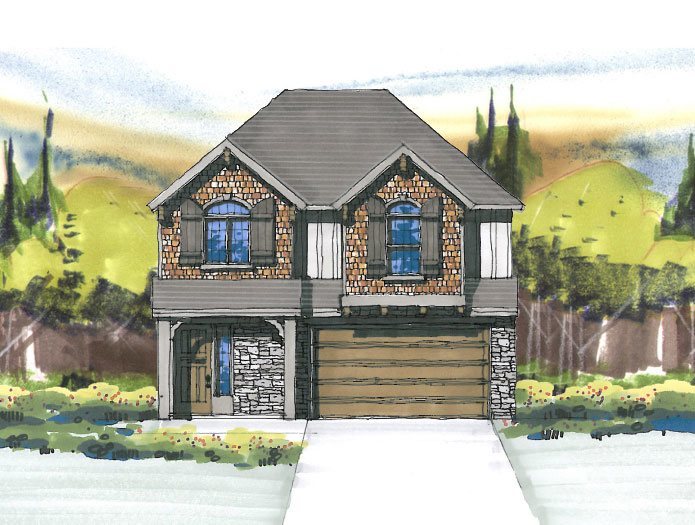
M-2076AGF
-
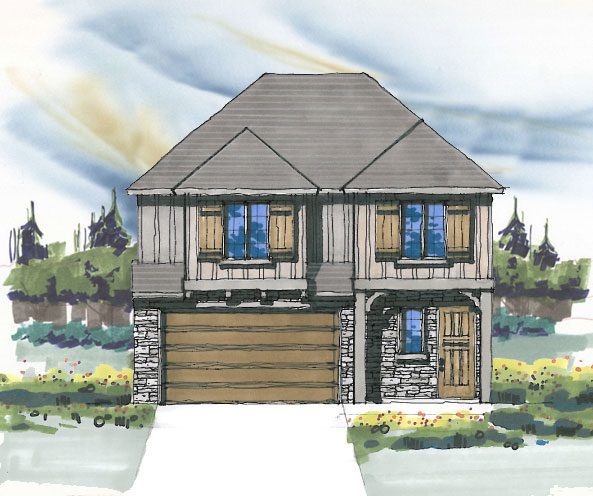
M-2076GF
-
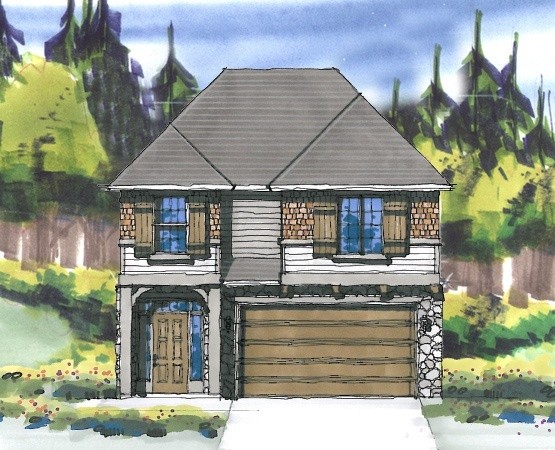
M-2147GF
-
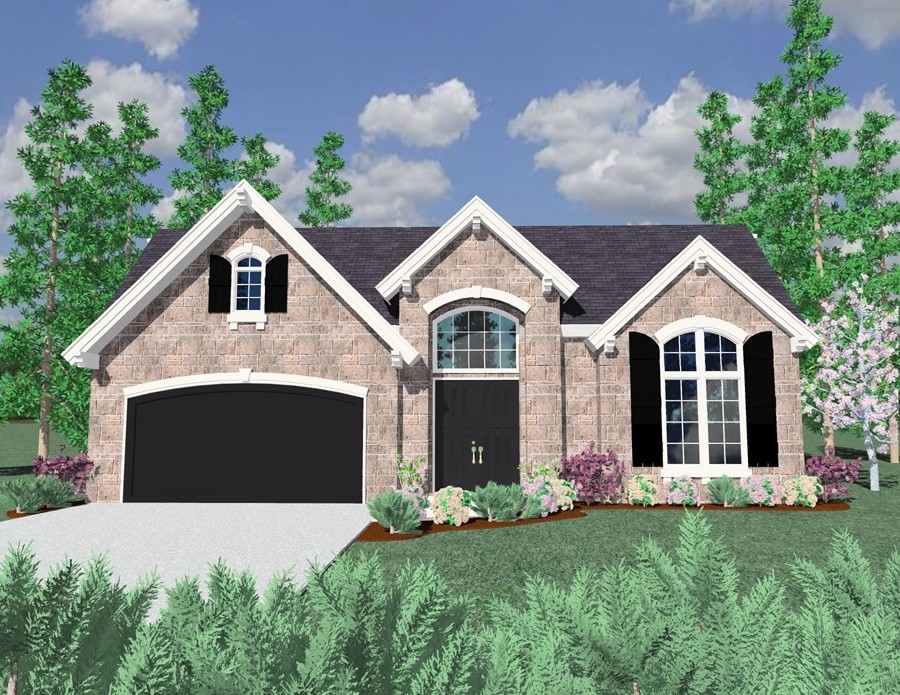
M-3123JH
-
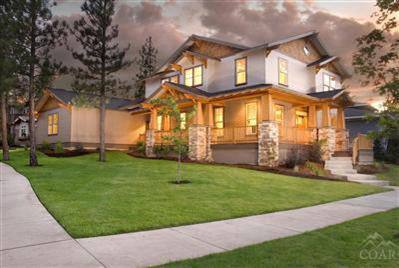
M-2264GL
This Traditional, Craftsman, and Country styled...
-
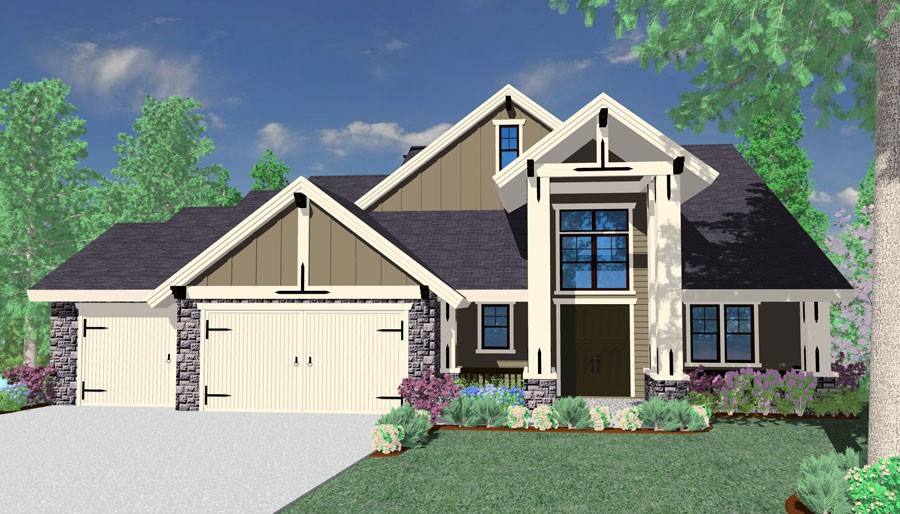
M-4338
-
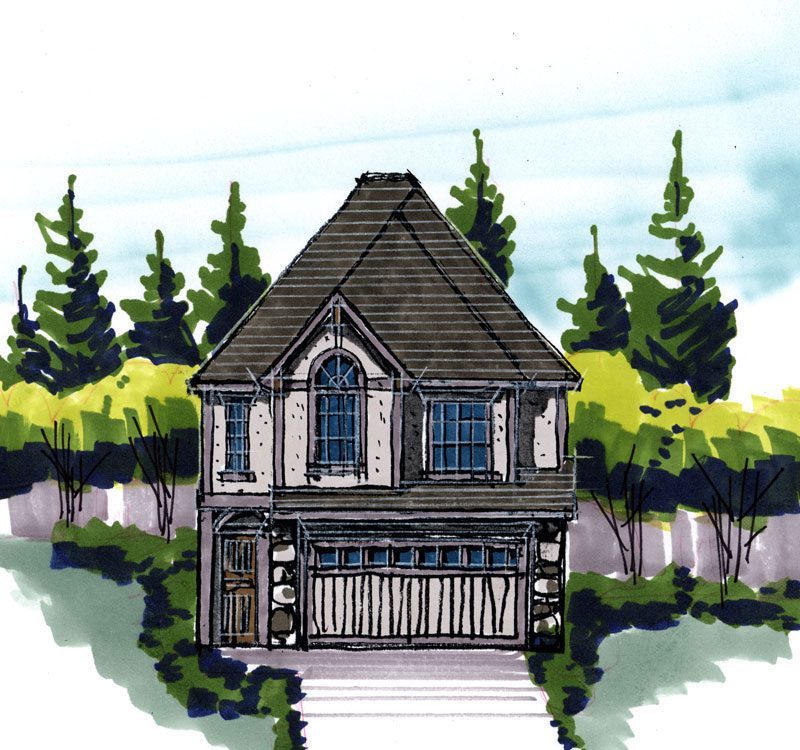
M-1861
Its pretty difficult to find a good looking...
-
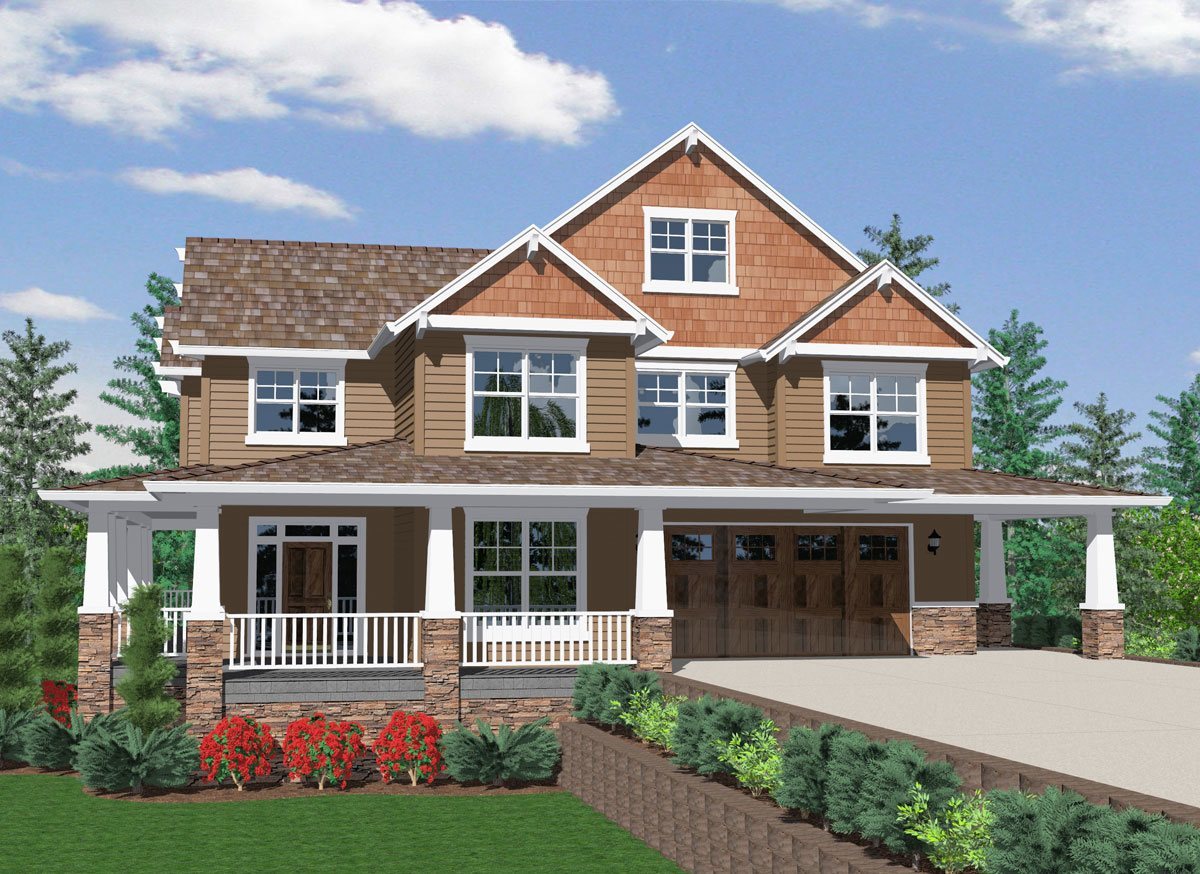
M-2970
This is a wonderful family house plan with all the...
-
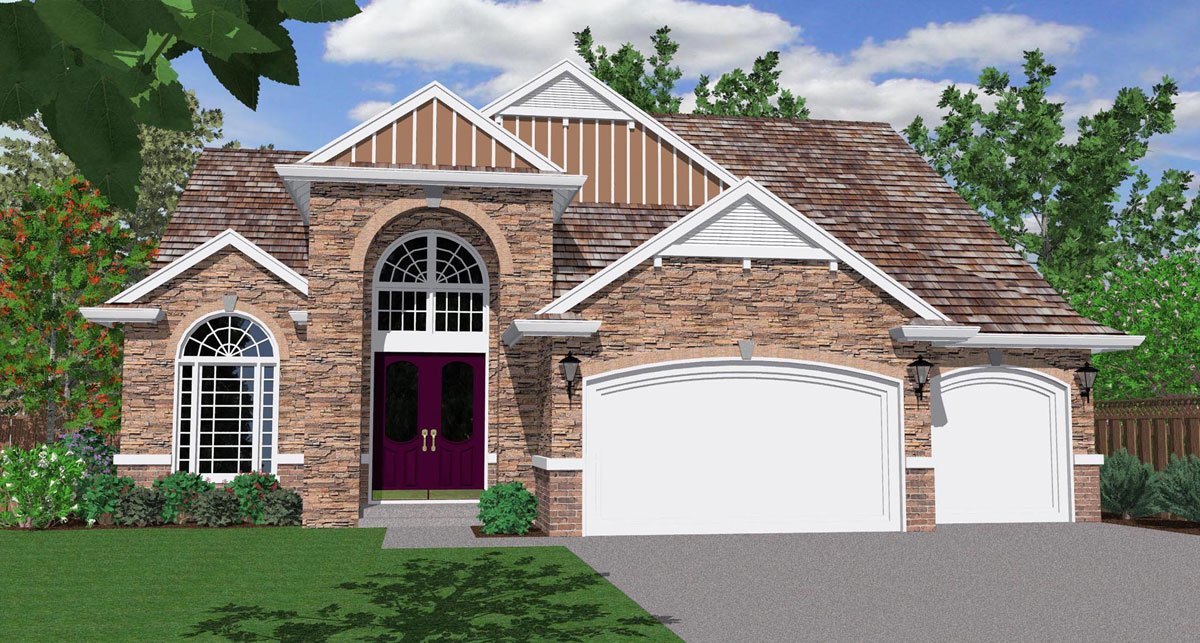
M-2962
This is an empty nester/baby boomer house plan if...
-
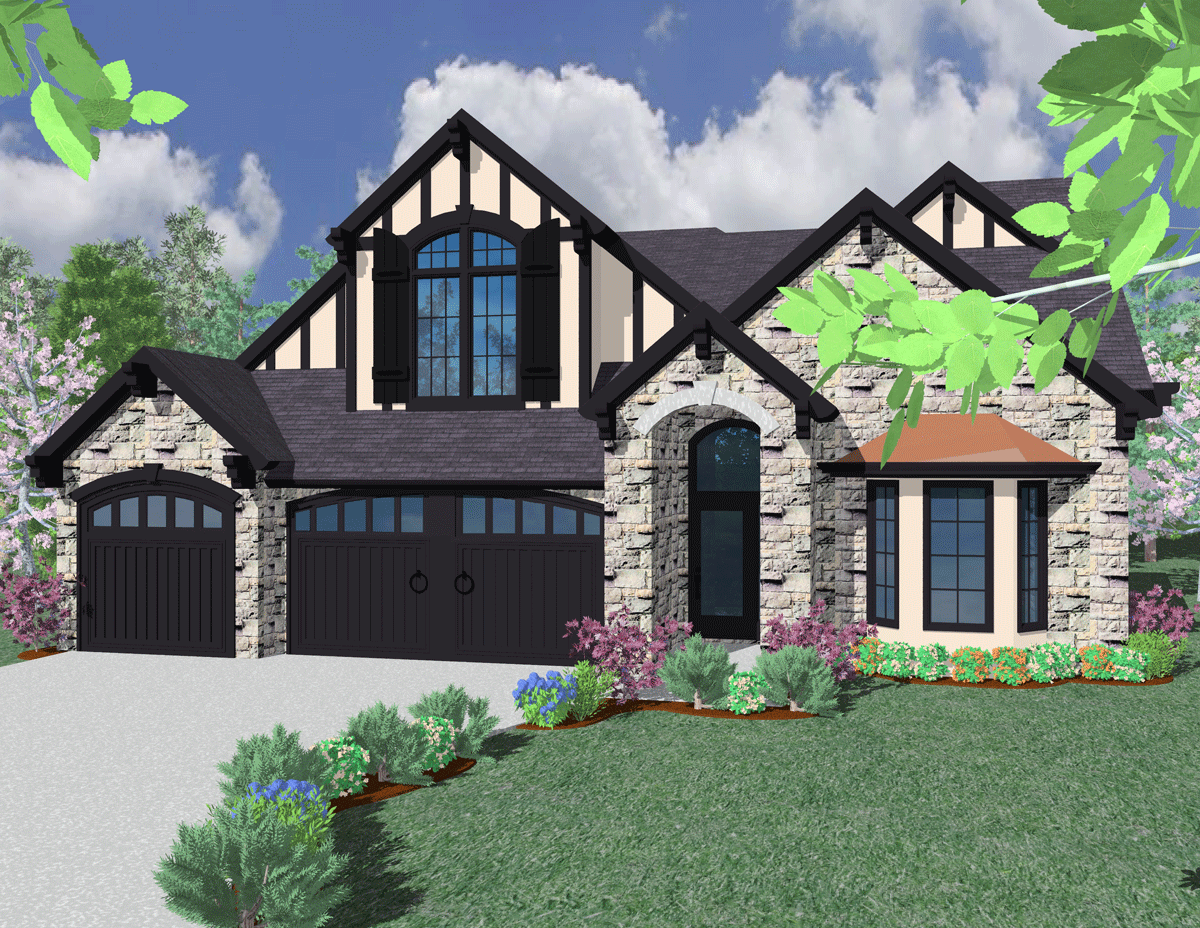
M-3331
Rich Tudor styling with a proven floor plan make...
-
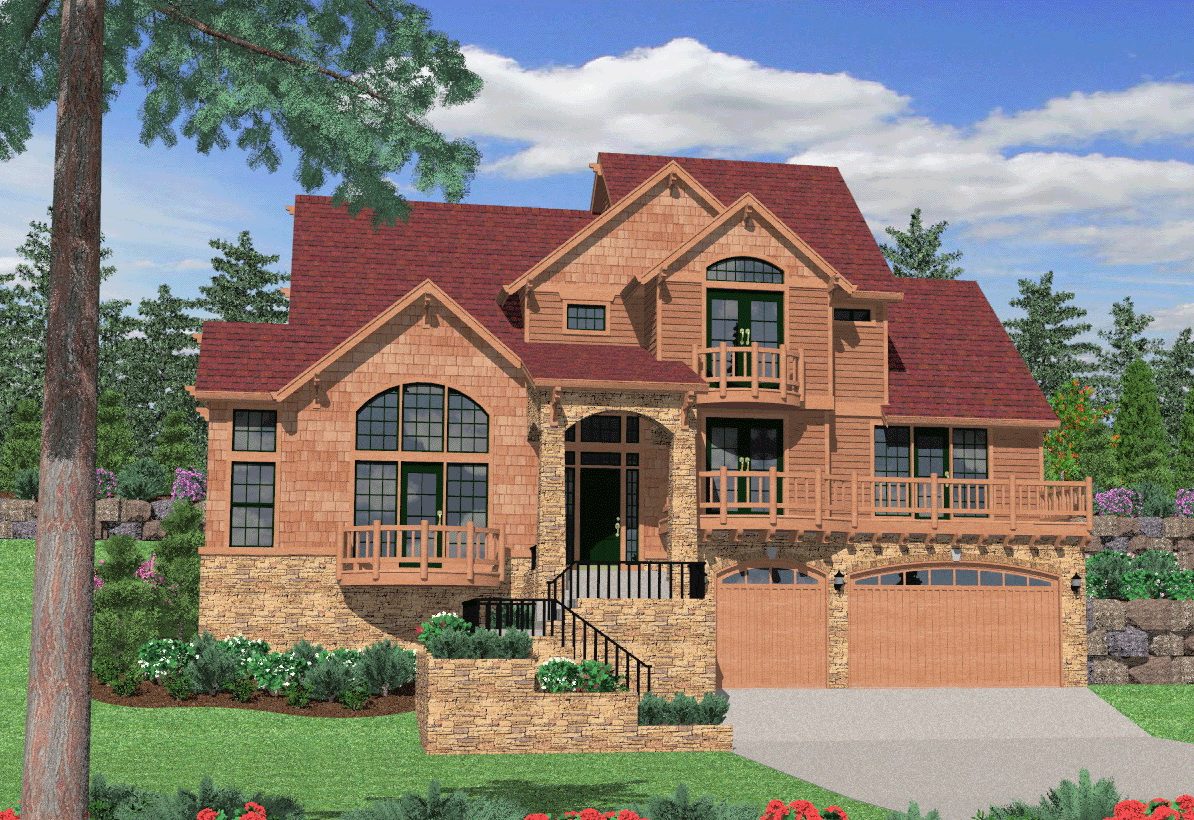
M-3168
A more handsome uphill house plan would be hard to...
-
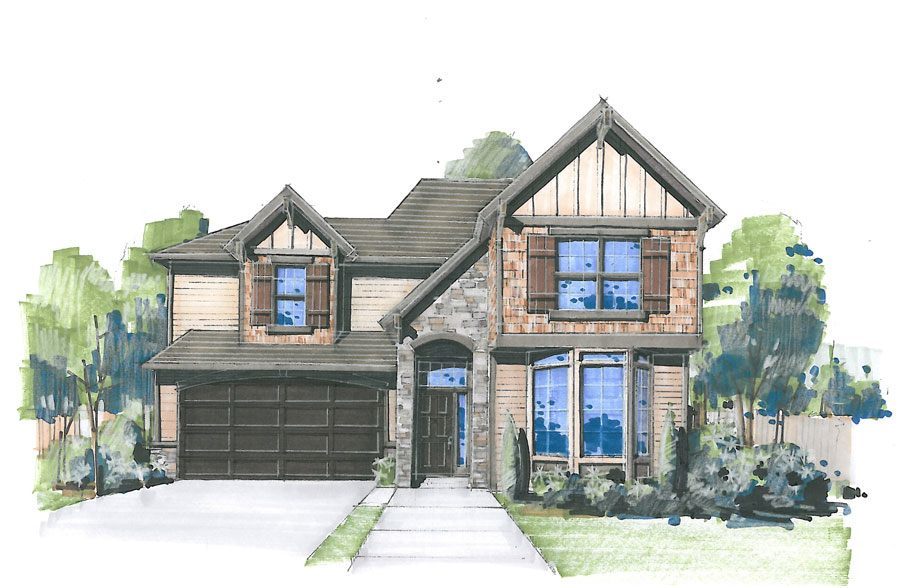
M-2202-AH
“House plans by Mark Stewart” offers you a...
-
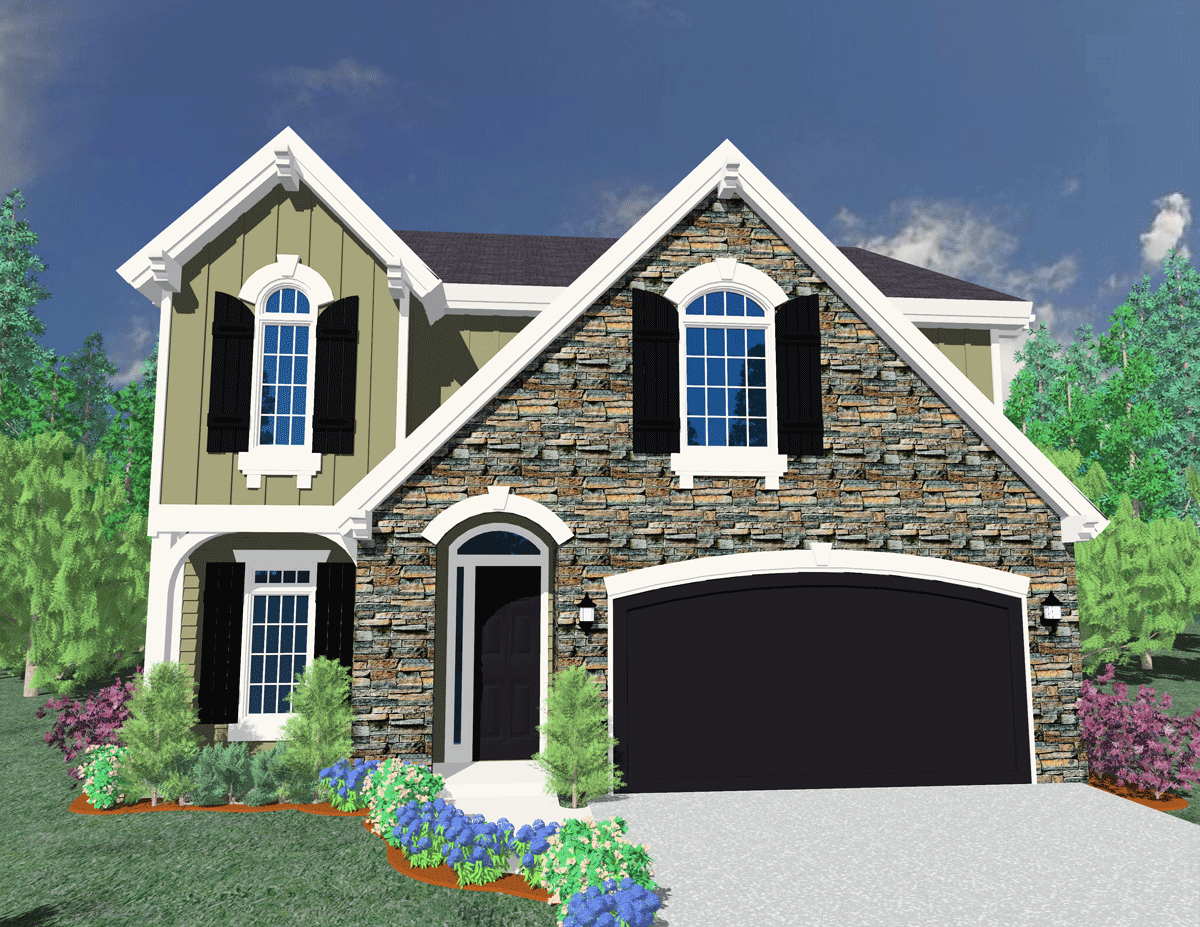
M-2710GV
Here is a dynamic yet affordable house plan. With...
-
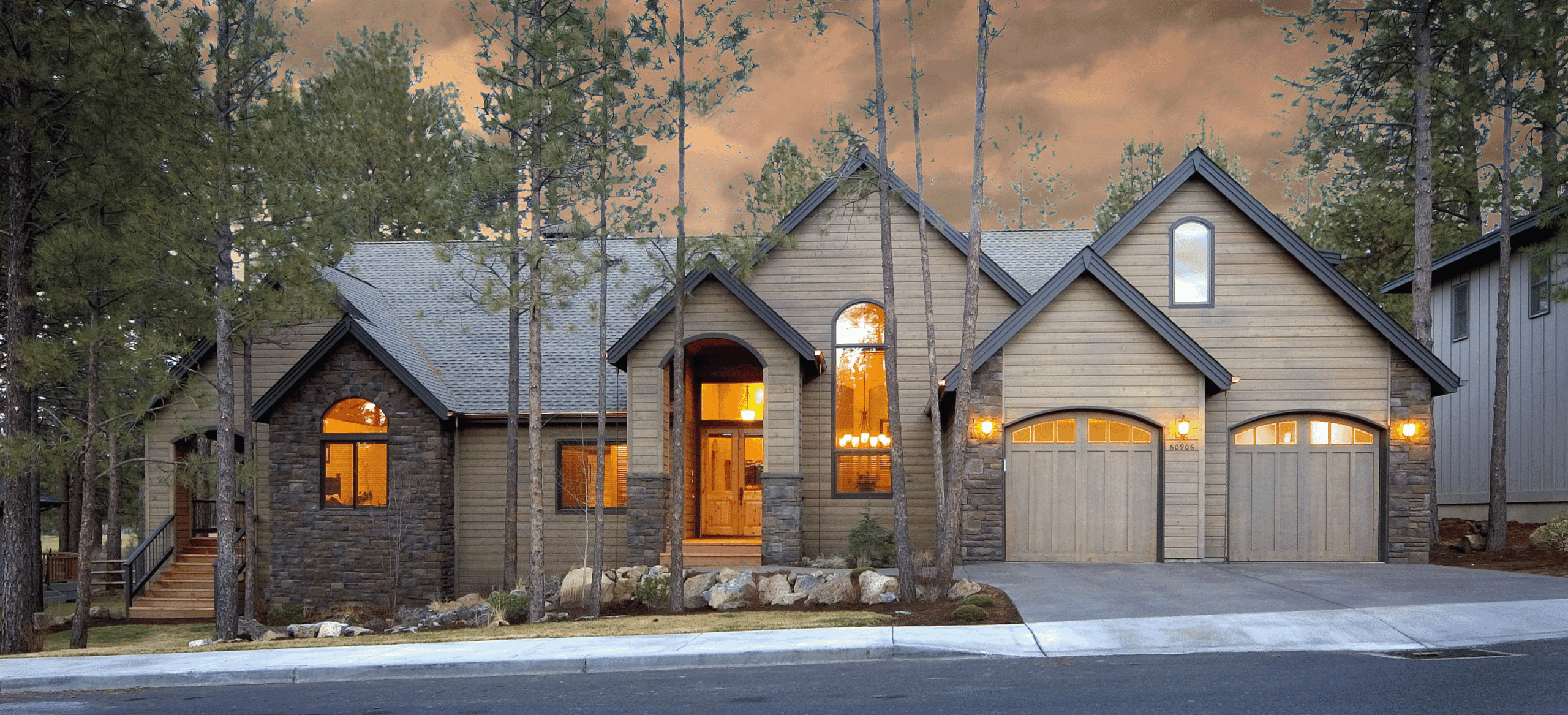
M-2579
Here is a home fit for a king! If you have a lot...
-
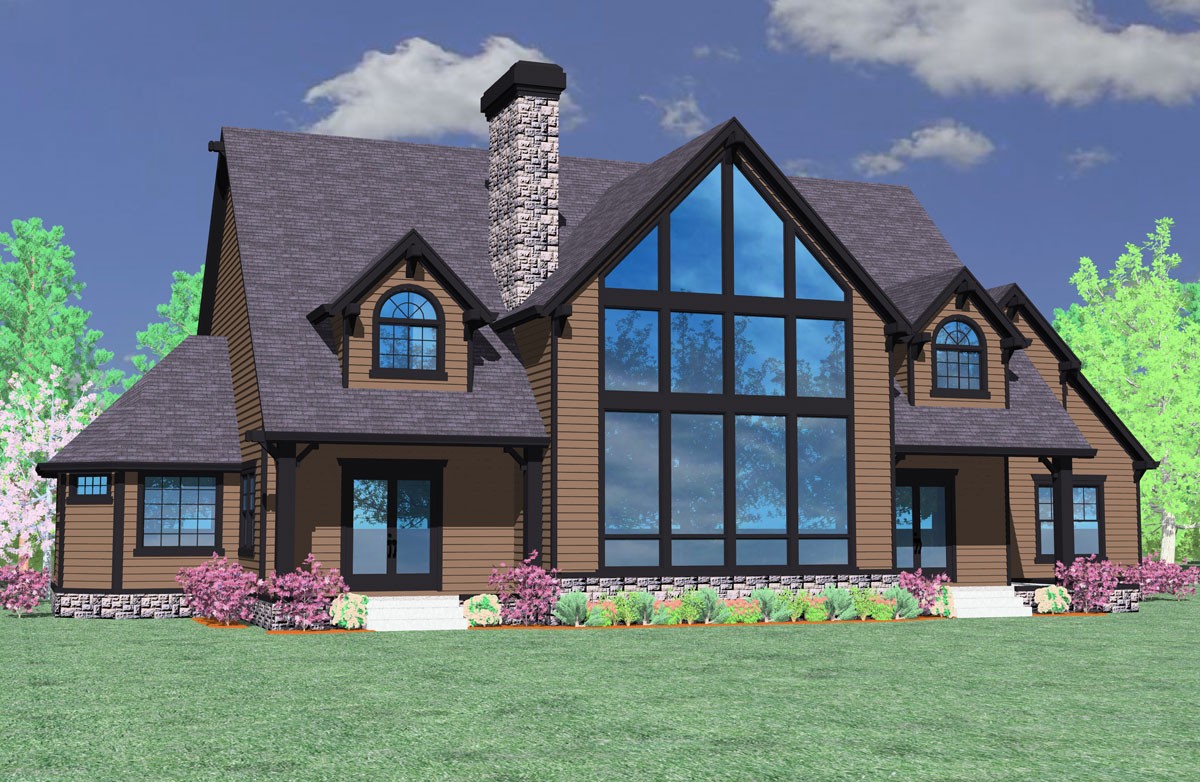
M-4783
This fantastic lodge style house plan has...
-
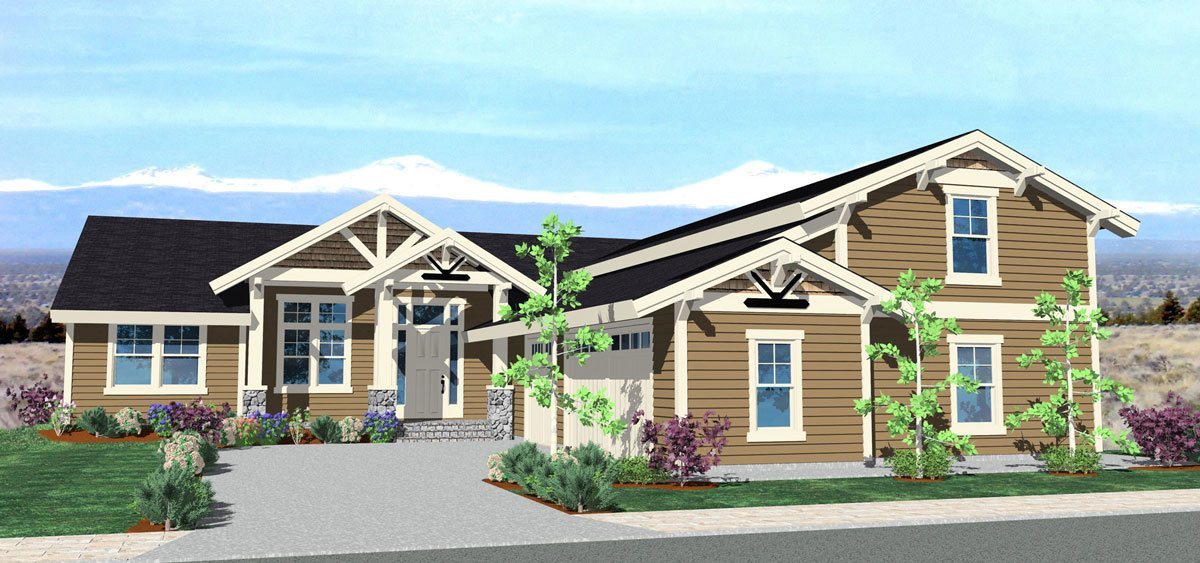
M-3058sace
Just imagine yourself living in this fantastic one...
-
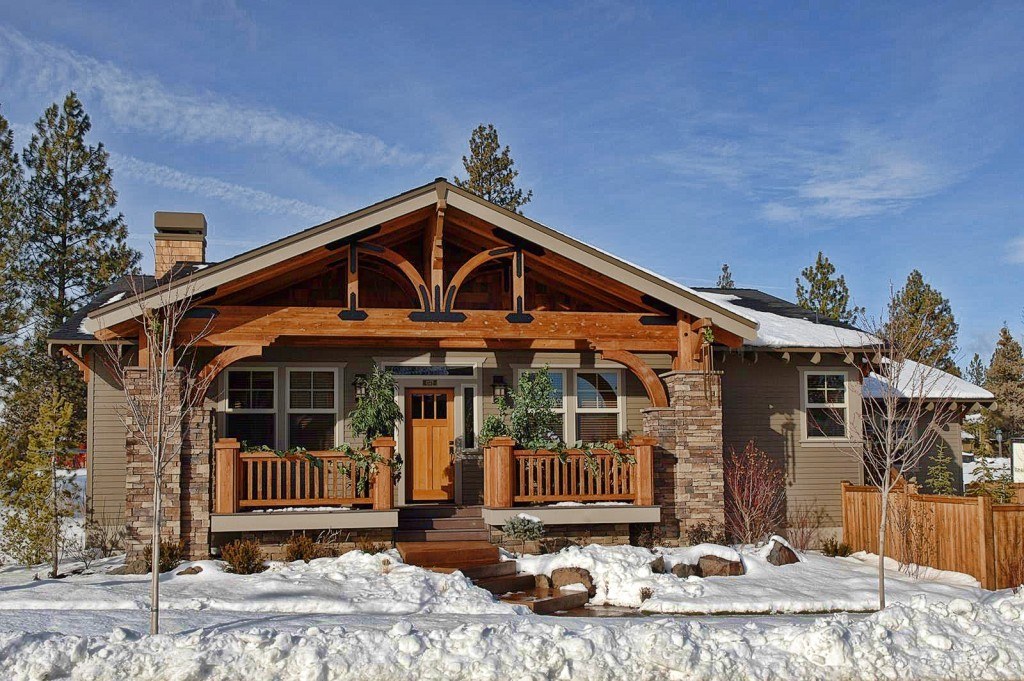
M-1793GL
This delightful single level home in the...
-
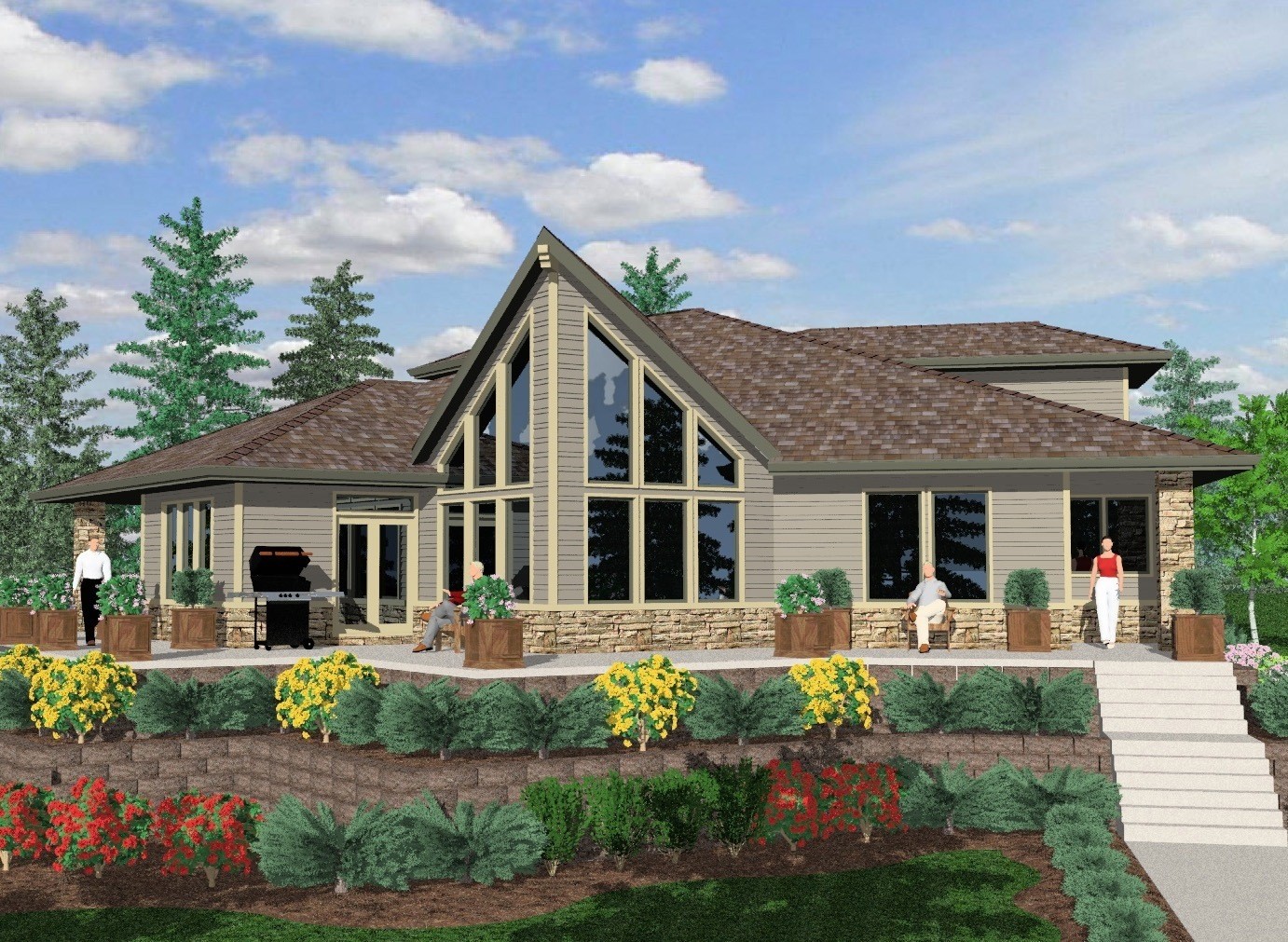
MSAP-3288
A vacation house plan second to none comes...
-
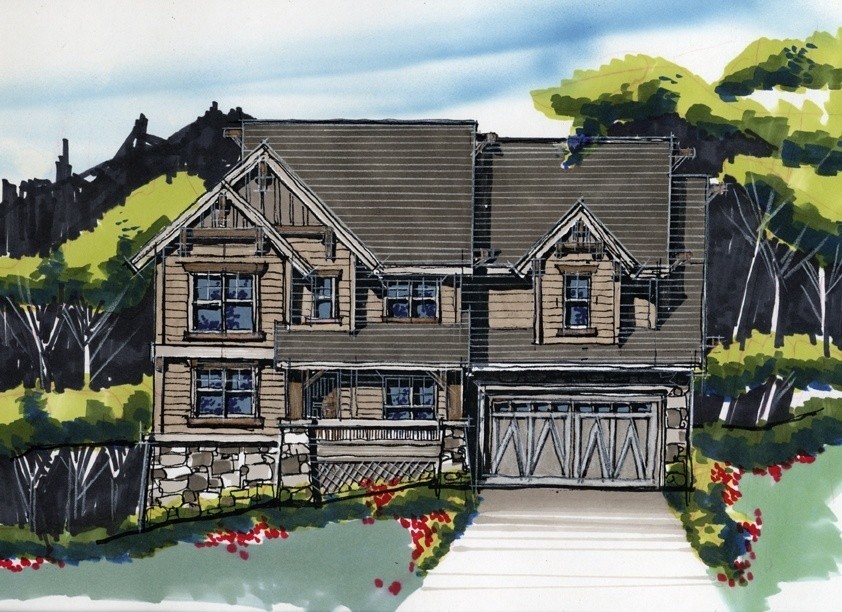
M-2904
This wonderful family house plan is sure to work...

