Lodge House Plans
Showing 61–80 of 161 results
-
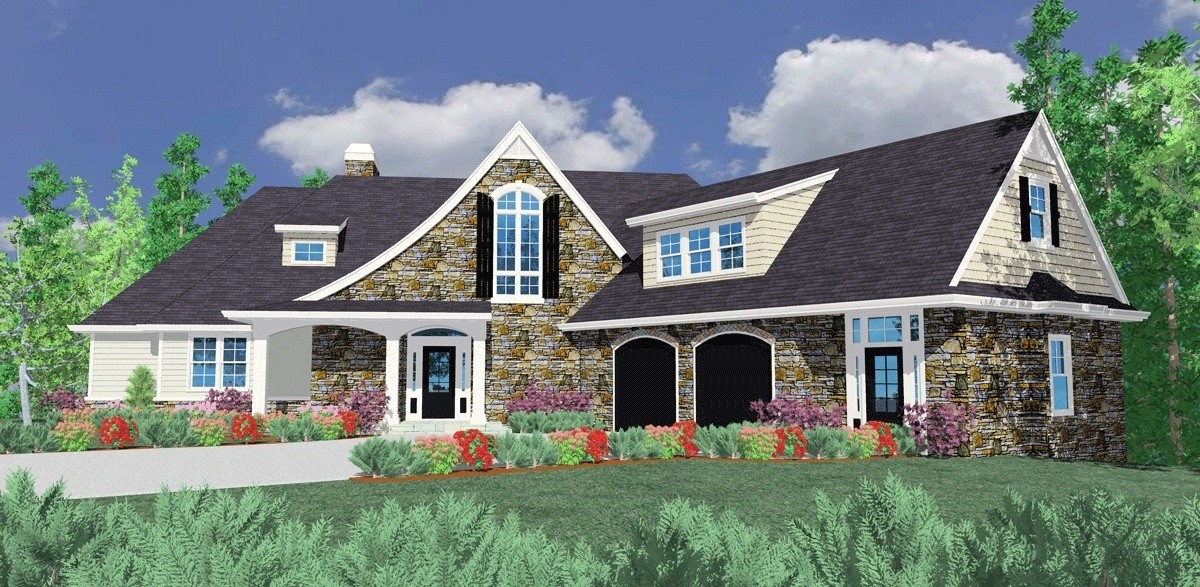
M-3478
Old World French Country House Plan with...
-
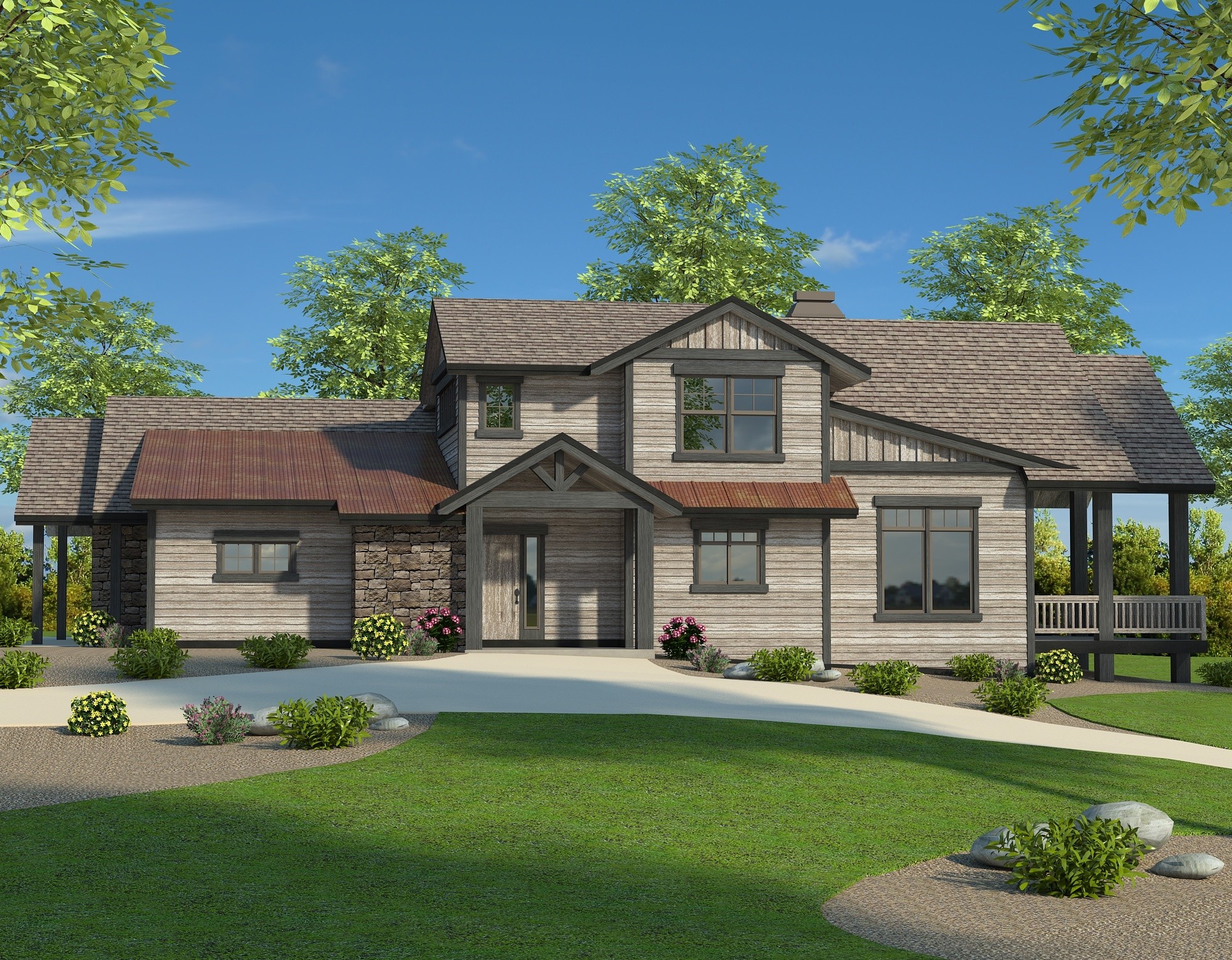
M-2660-S
Remarkable Craftsman Lodge House Plan ...
-
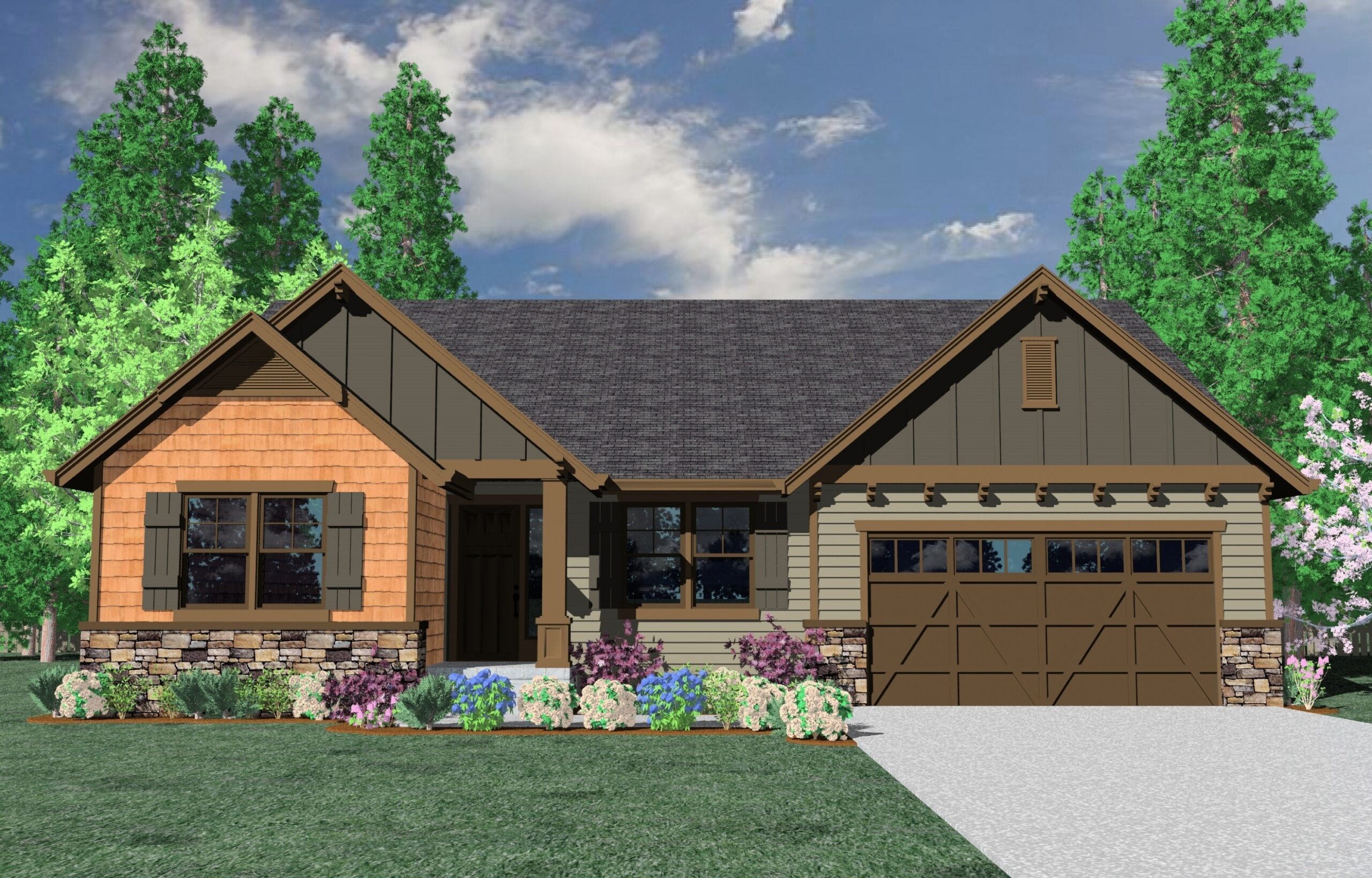
M-1837GFH
Open and Efficient Living in a Family House Plan ...
-
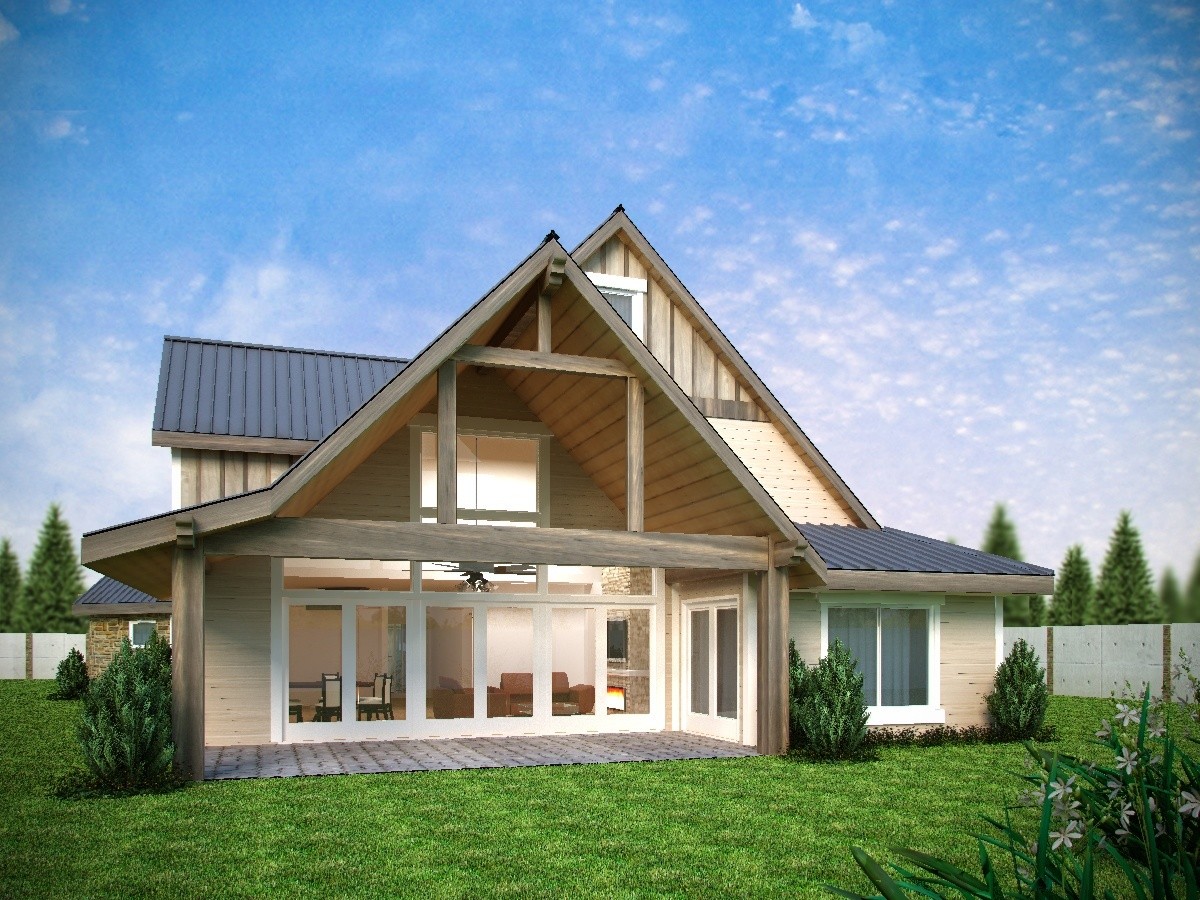
M-2612-SP
An Old European Design, the Shore Pines is a...
-
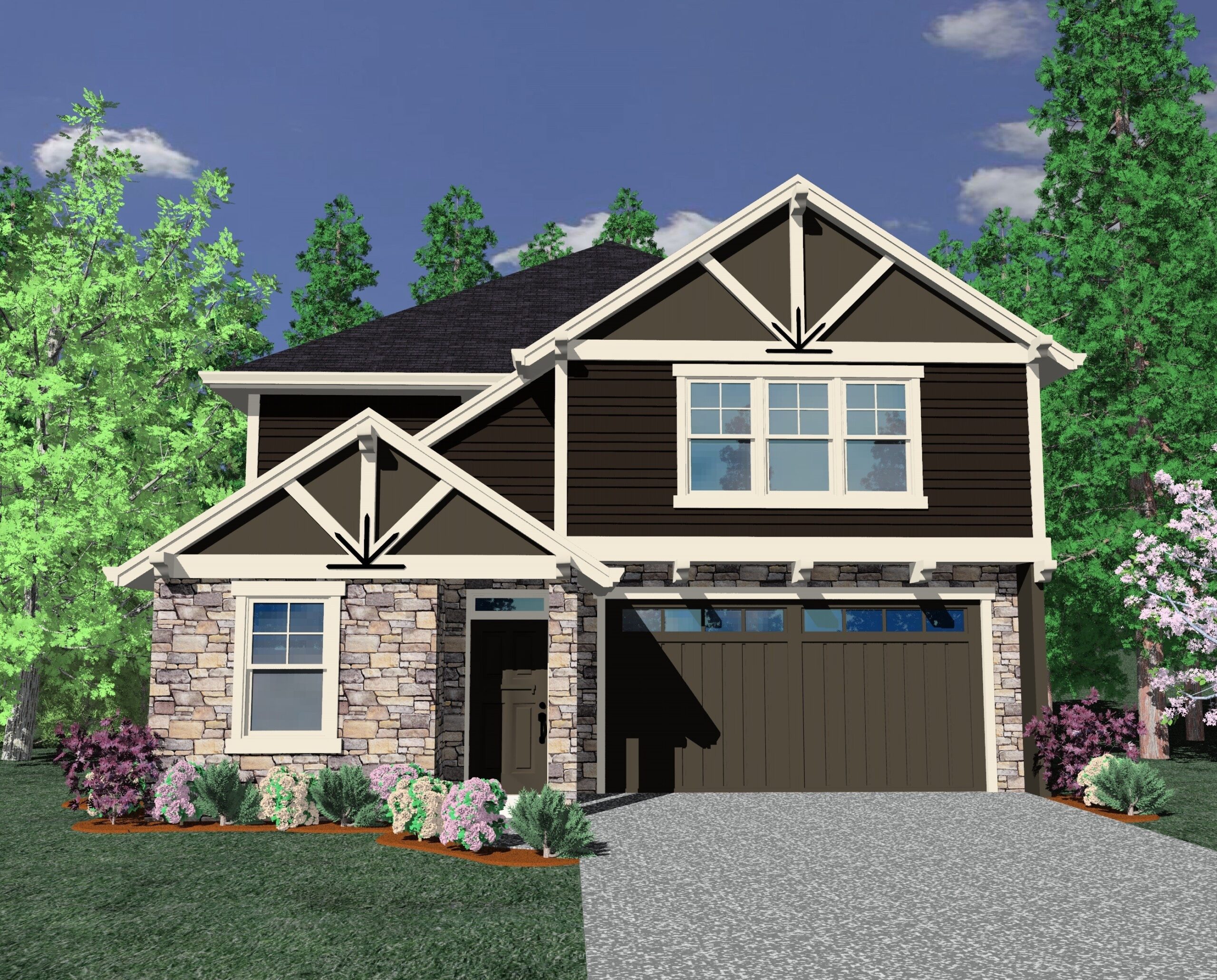
m-2269TH
This Transitional, Lodge, Tudor type Design, the...
-
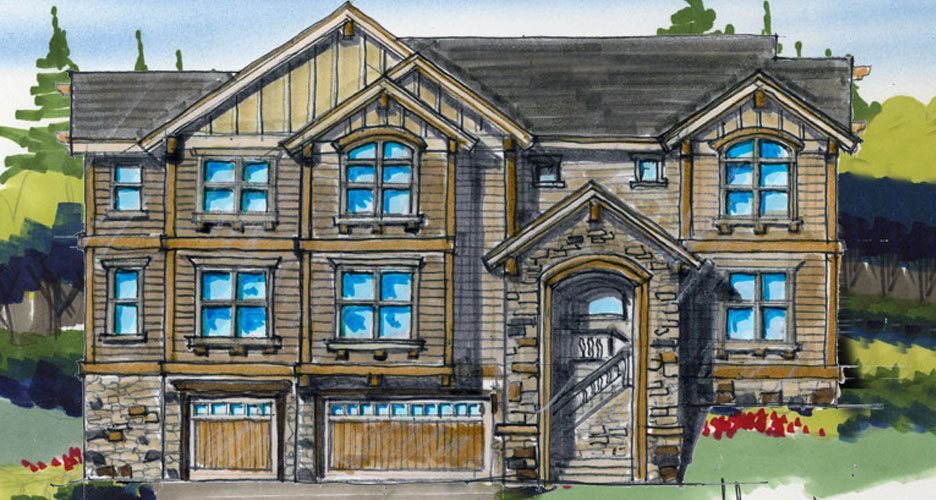
M-3335-SP
Uphill Lodge House Plan
-
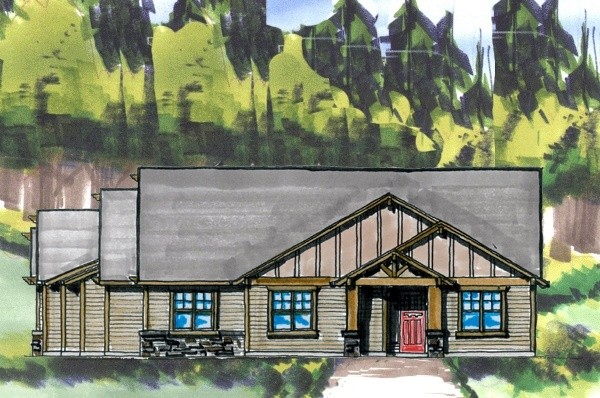
M-2119-GFH
One-Story Lodge House Plan
-
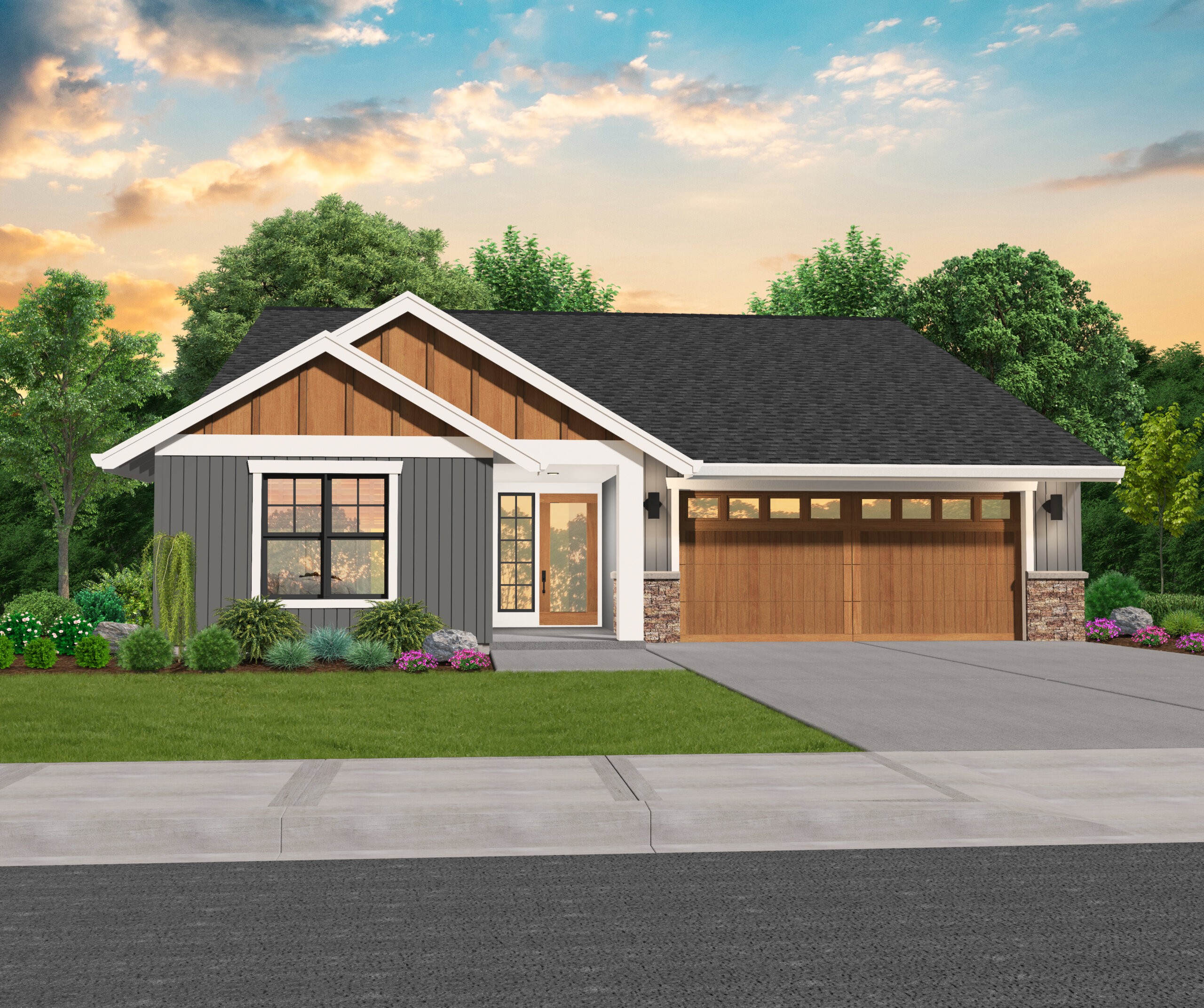
M-1703-GFH
A Single Story, Craftsman style, the Gearhart...
-
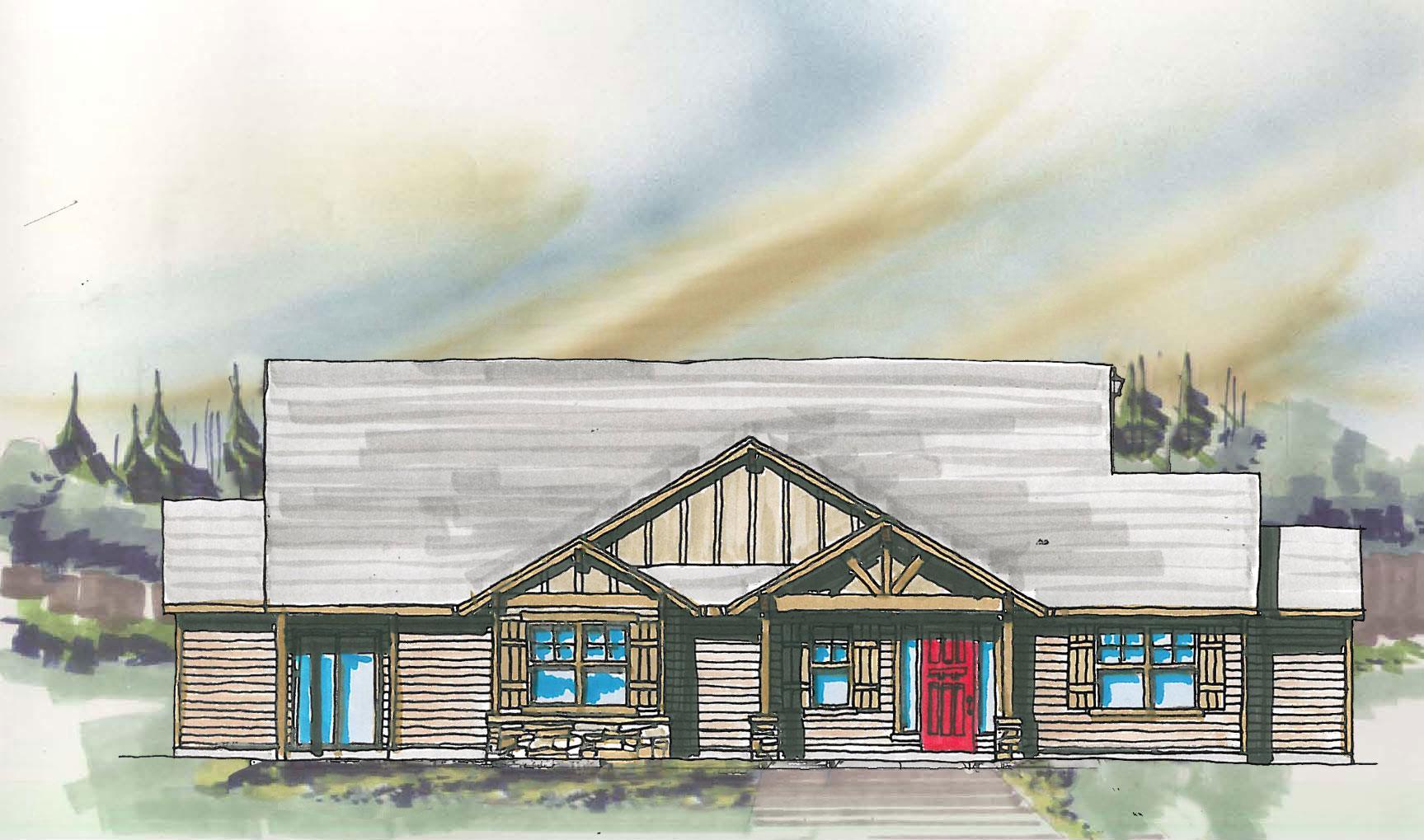
M-1824KG
The Chessire is an outstanding looking...
-
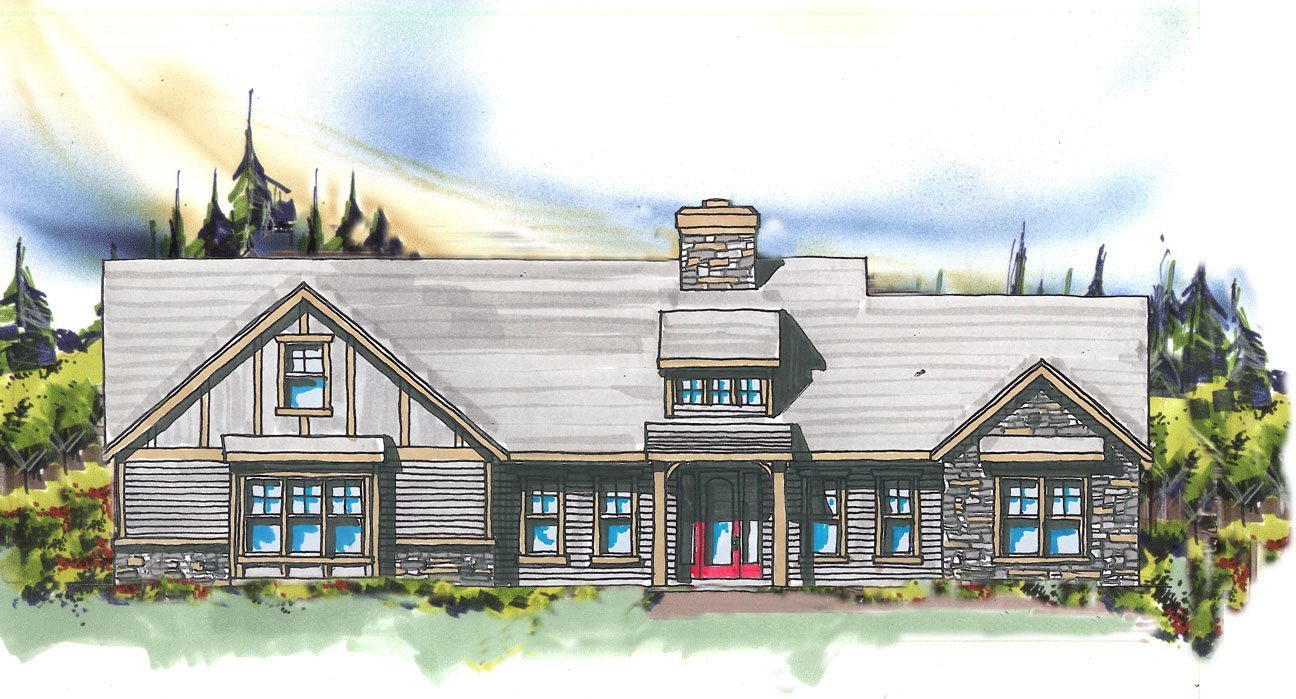
M-2625-BR
This Traditional, Craftsman, and Bungalow style,...
-
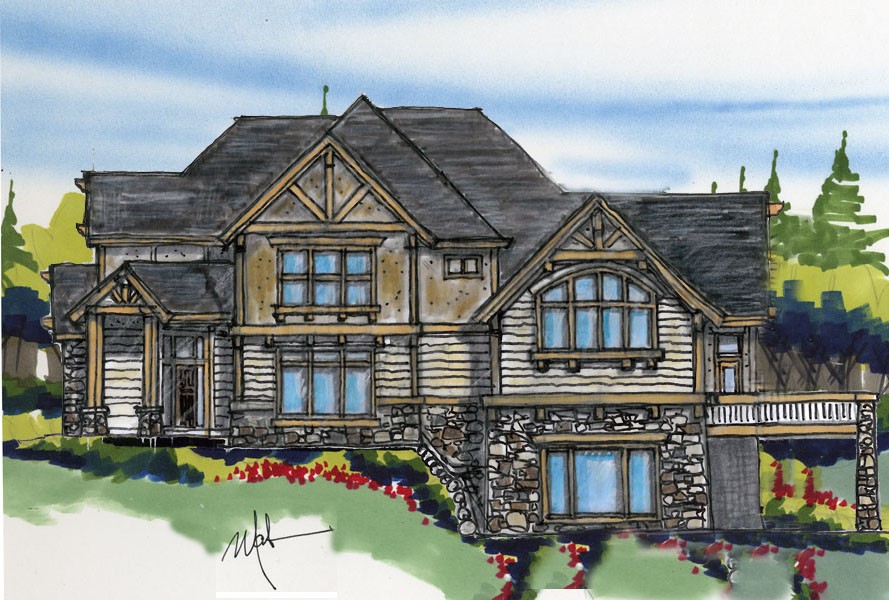
M-4475-SM
Smith Rock- Old World Storybook Family House Plan...
-
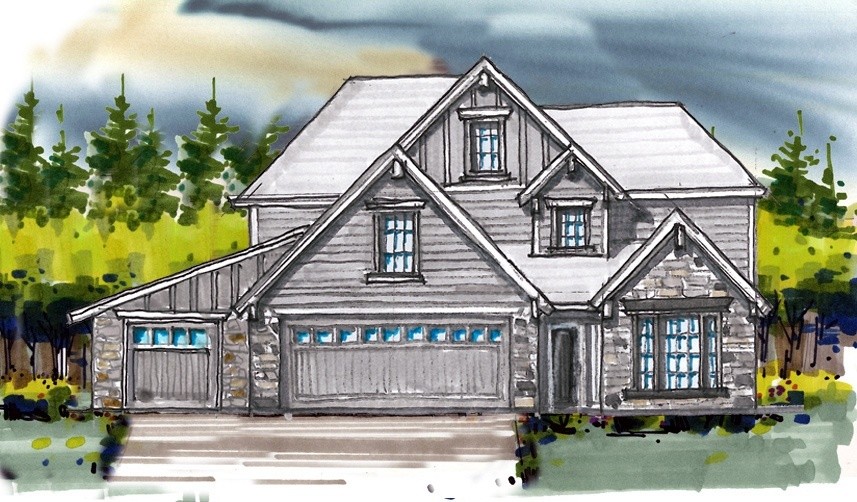
M-2339 SHK
This Sunset Heights Plan has Traditional,...
-
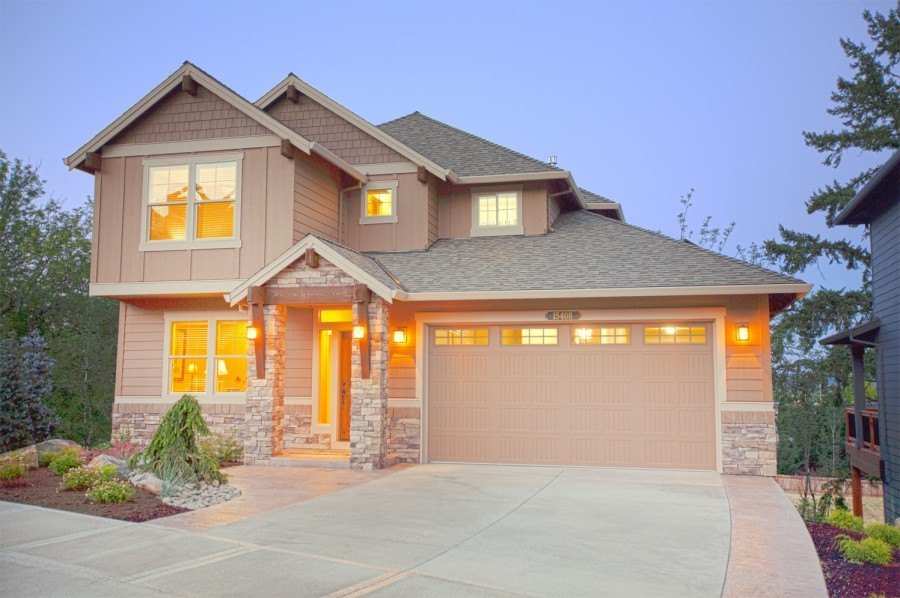
M-3015TH
This Traditional, Transitional, and Craftsman...
-
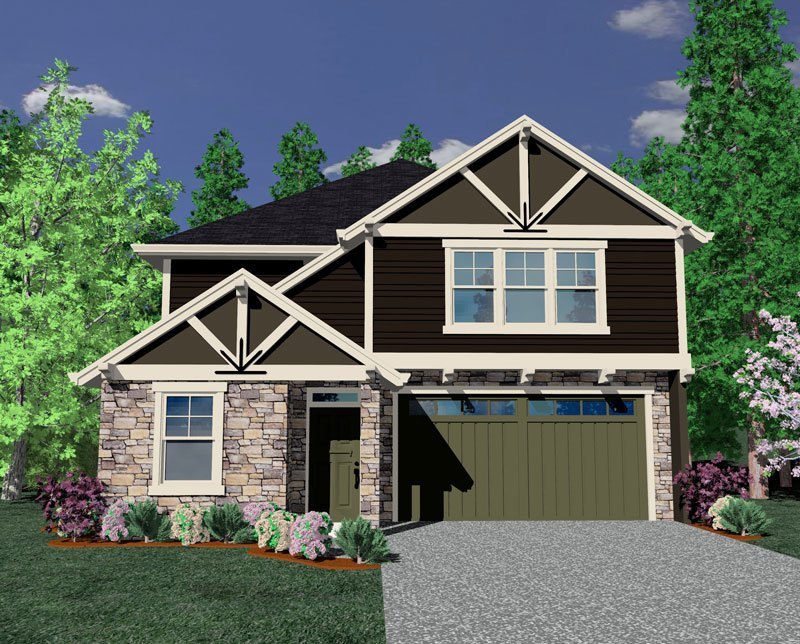
M-2325 THM
The Timberland is of Transitional, Craftsman, and...
-
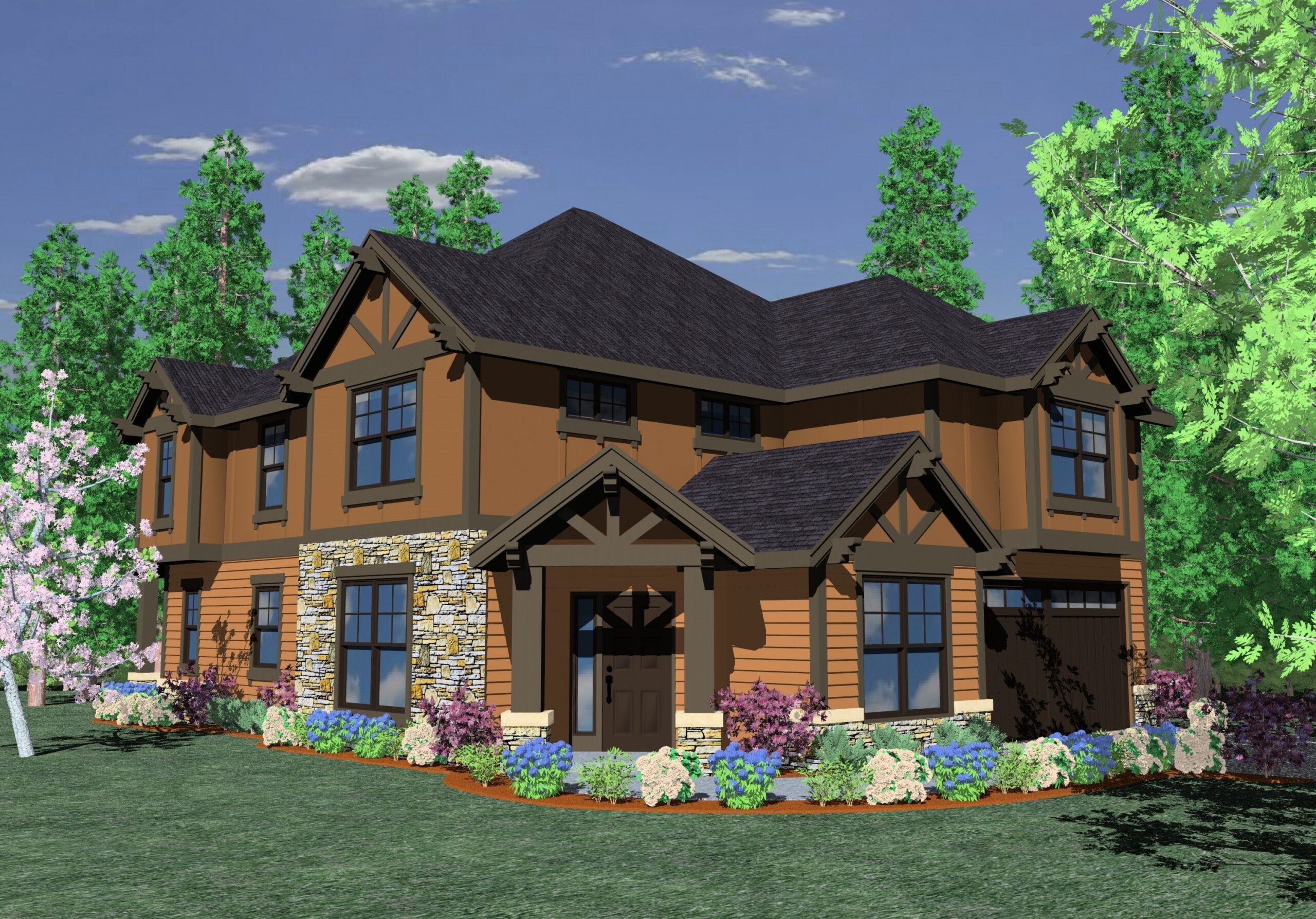
M-2902-Leg
Traditional, Craftsman, and Lodge Styles, the...
-
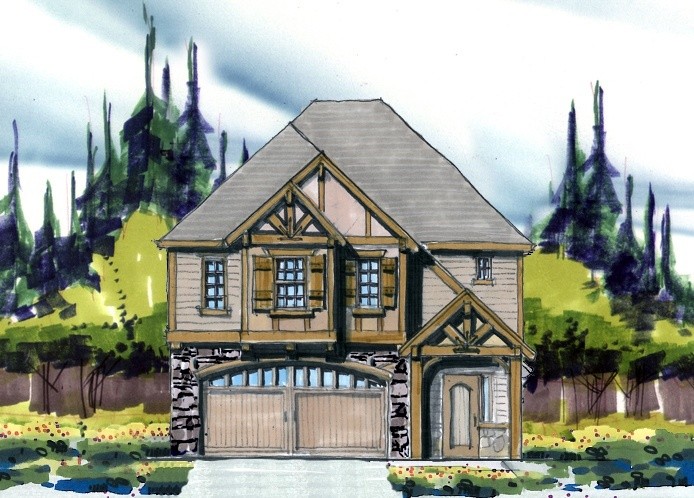
M-2423TH
Old World European, Lodge, and Old English, the...
-
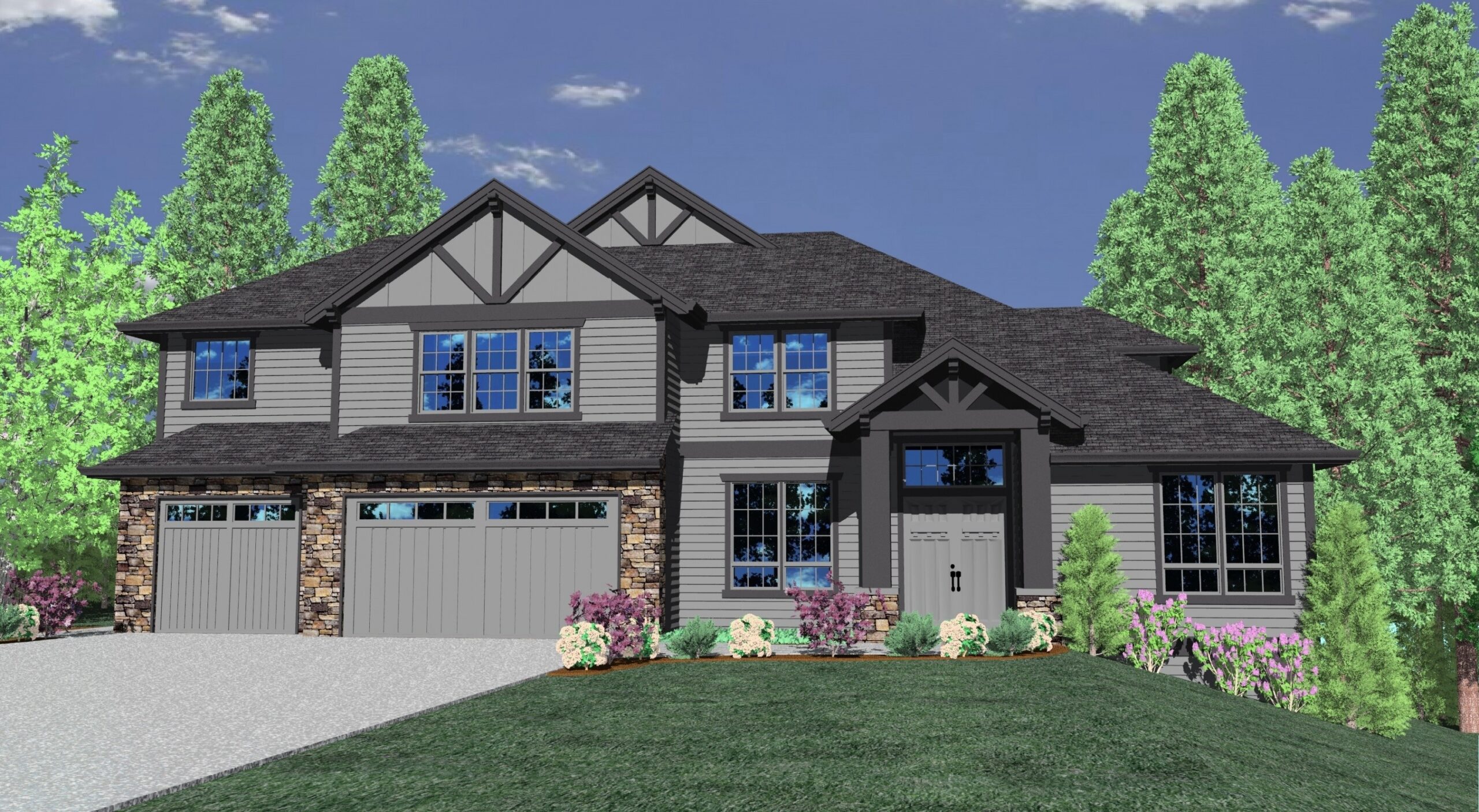
M-3876GFH
Traditional, Transitional, and Craftsman styles,...
-
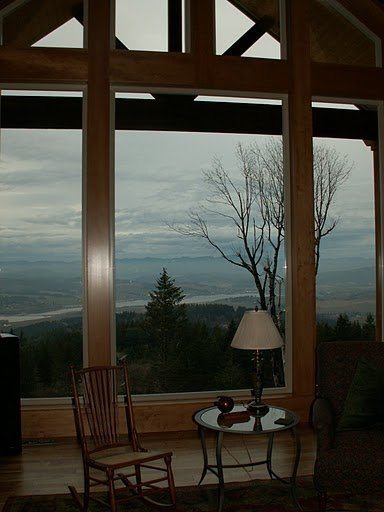
M-3163CROB
Wow! Just look at the drama and comfort married...
-
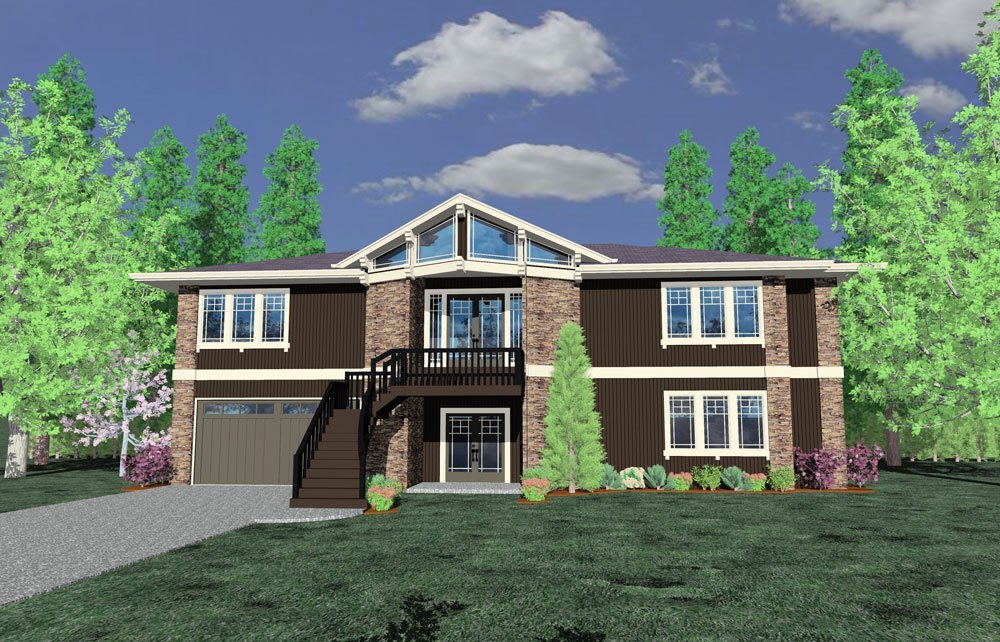
M-3501
Lodge House Plan
-
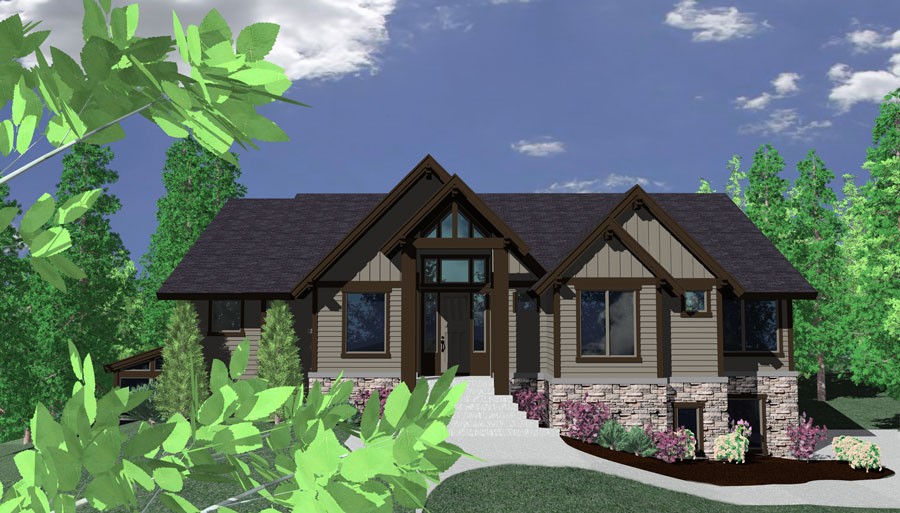
M-4717
Here is a Magnificently designed luxury lodge...

