Lodge House Plans
Showing 41–60 of 161 results
-
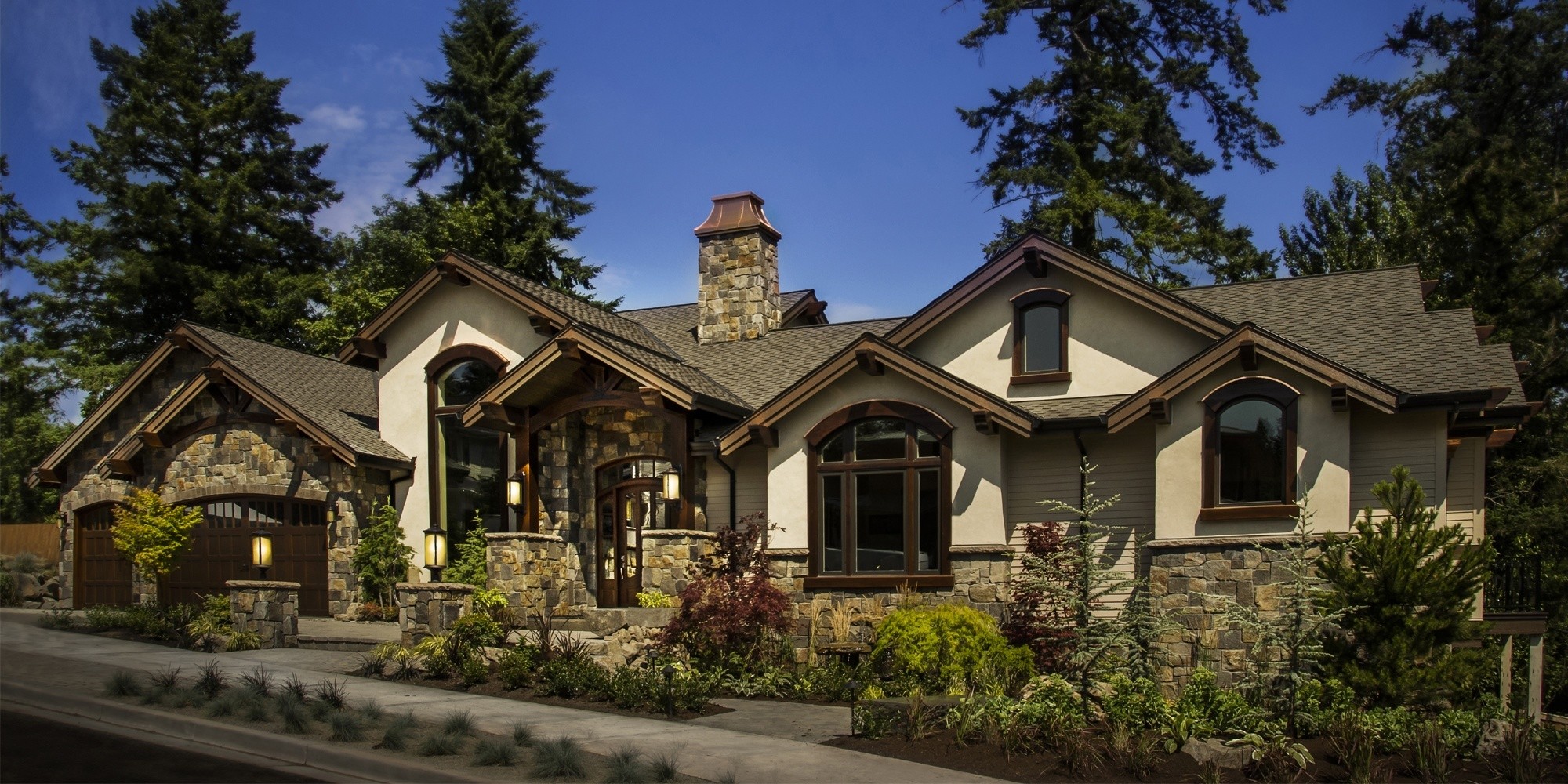
M-4092-DA
Luxury Lodge House Plan
-
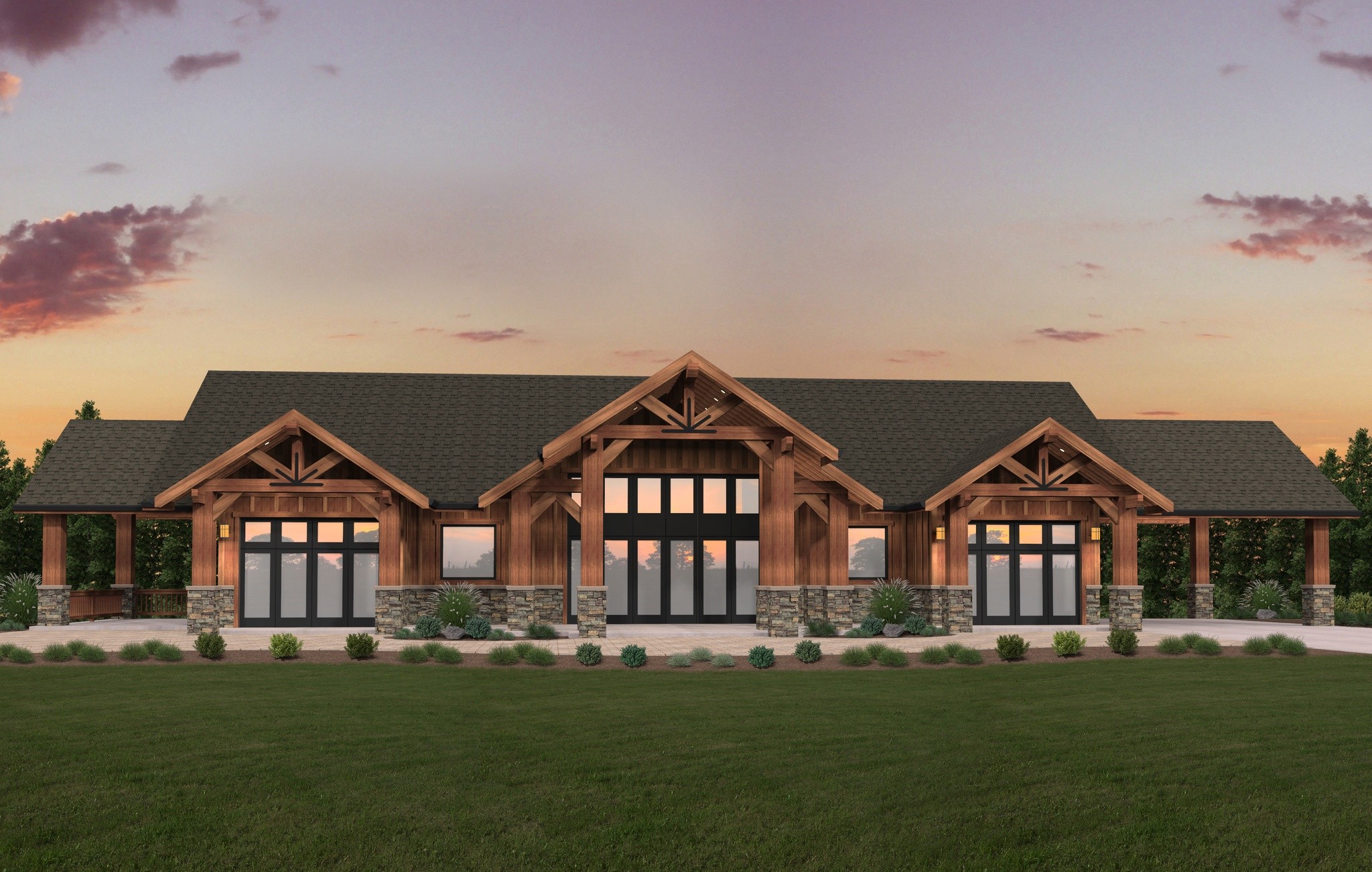
M-4130-MG
One Story Lodge House Plan
-
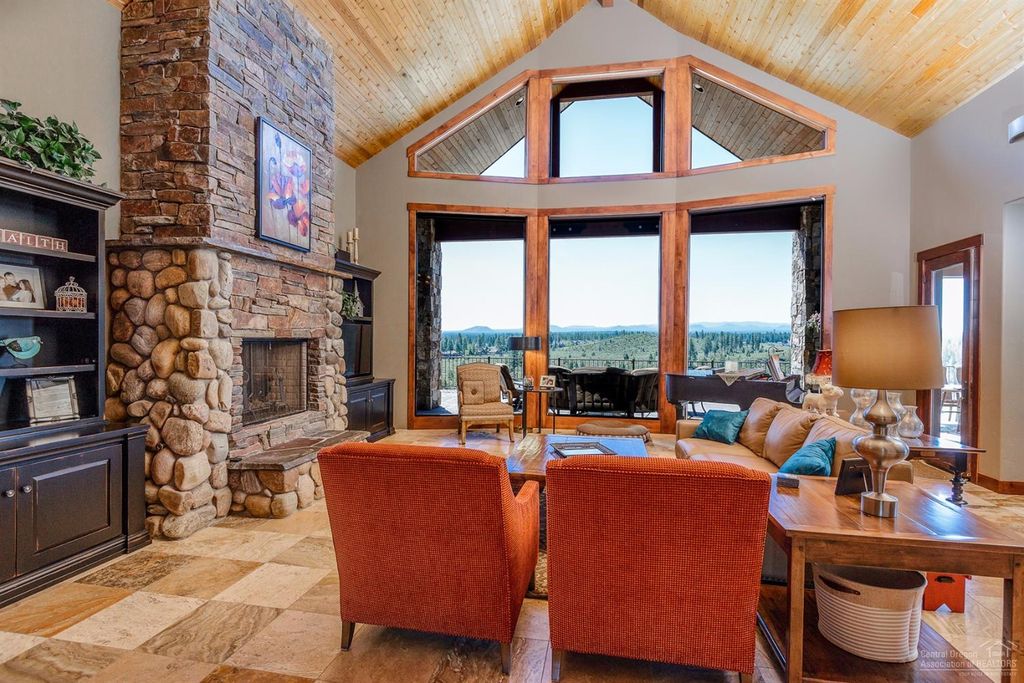
M-4673
Charming Lodge Style House Plan ...
-
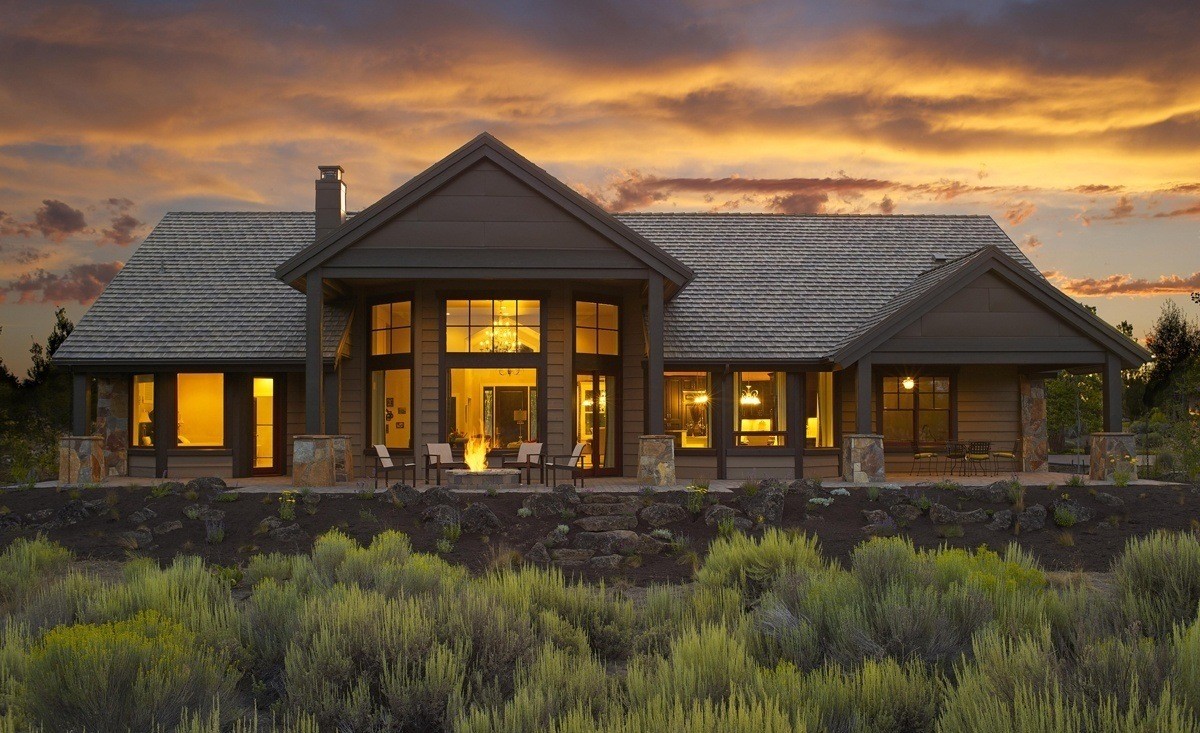
M-3083
Cost Effective 1 Story Craftsman House Plan ...
-
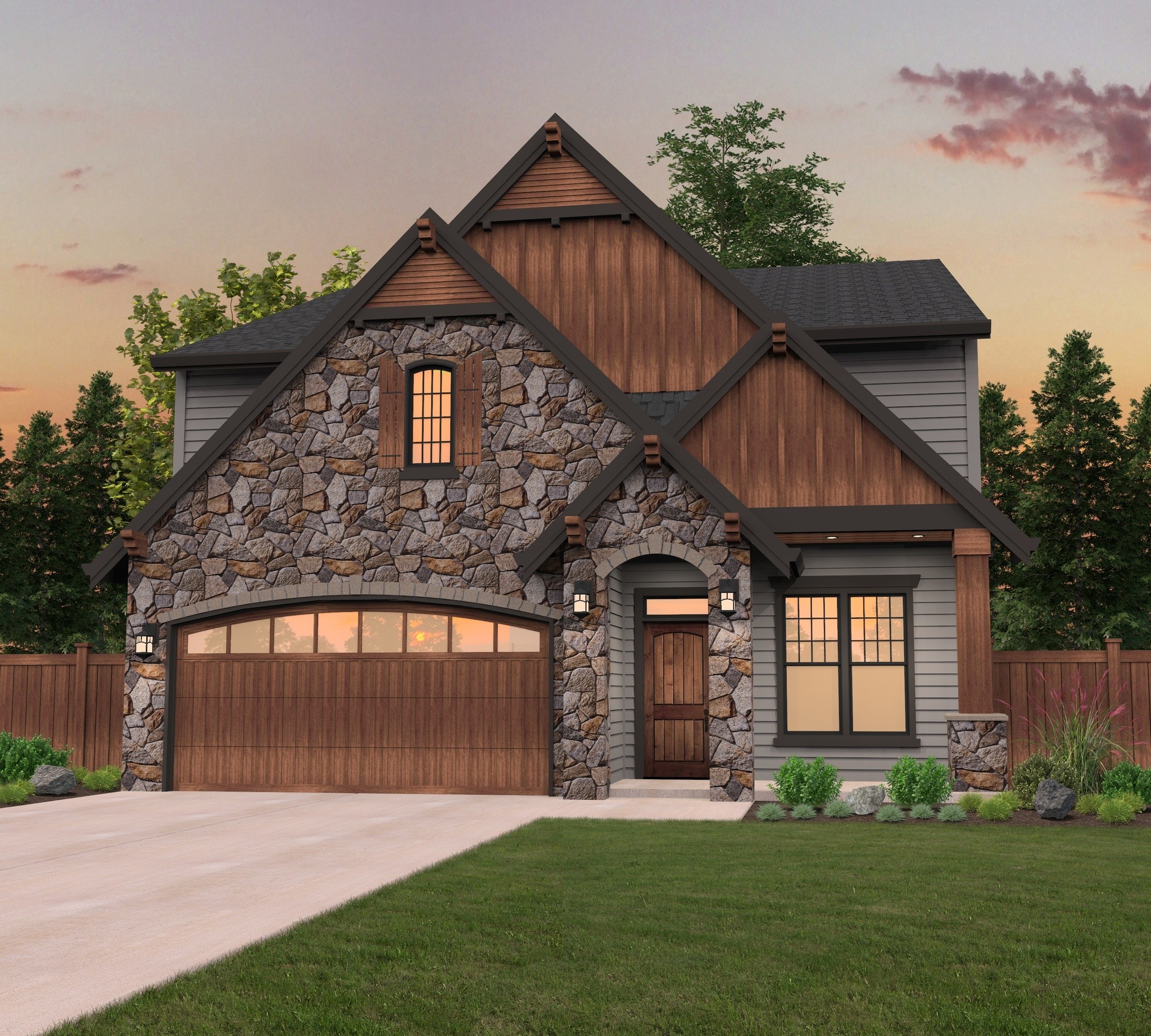
M-2649JTR
Best Selling Builder's Favorite 35 foot wide House...
-

M-3250Grif
Mountain Lodge House Plan with Modern Twists ...
-
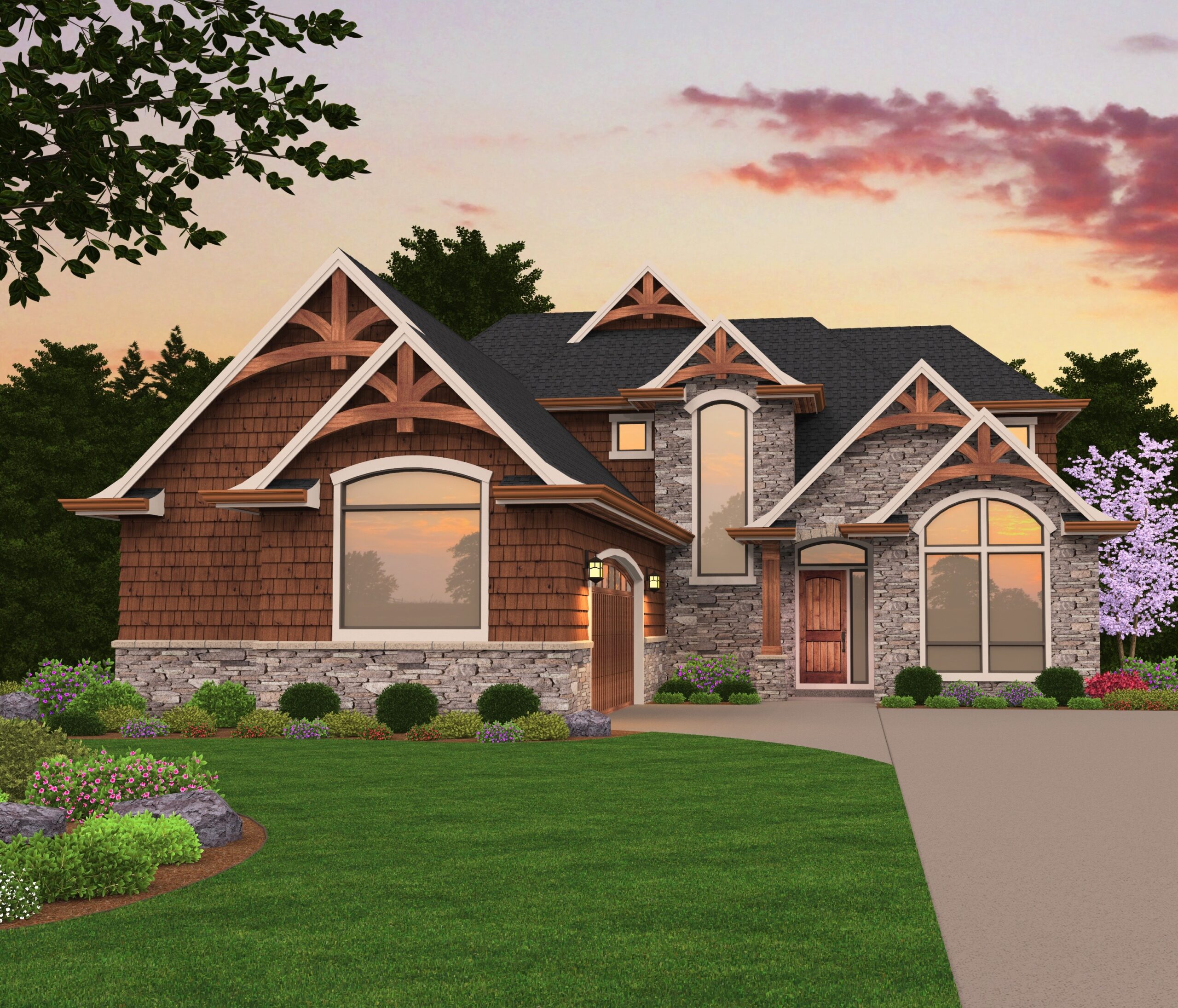
M-2620
Lodge Style House Plan with European Charm ...
-
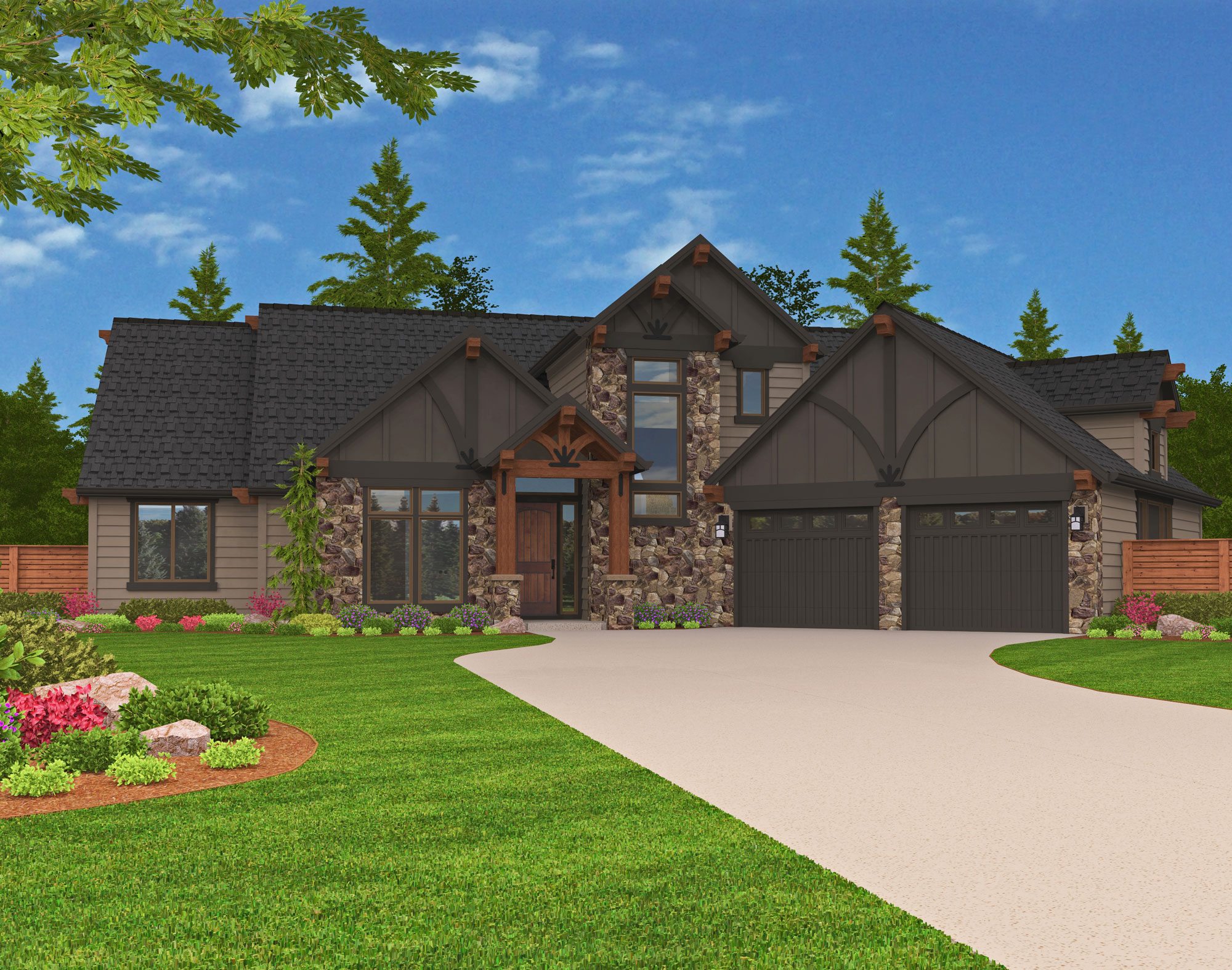
X-16-D
Single Story Country House Plan ...
-
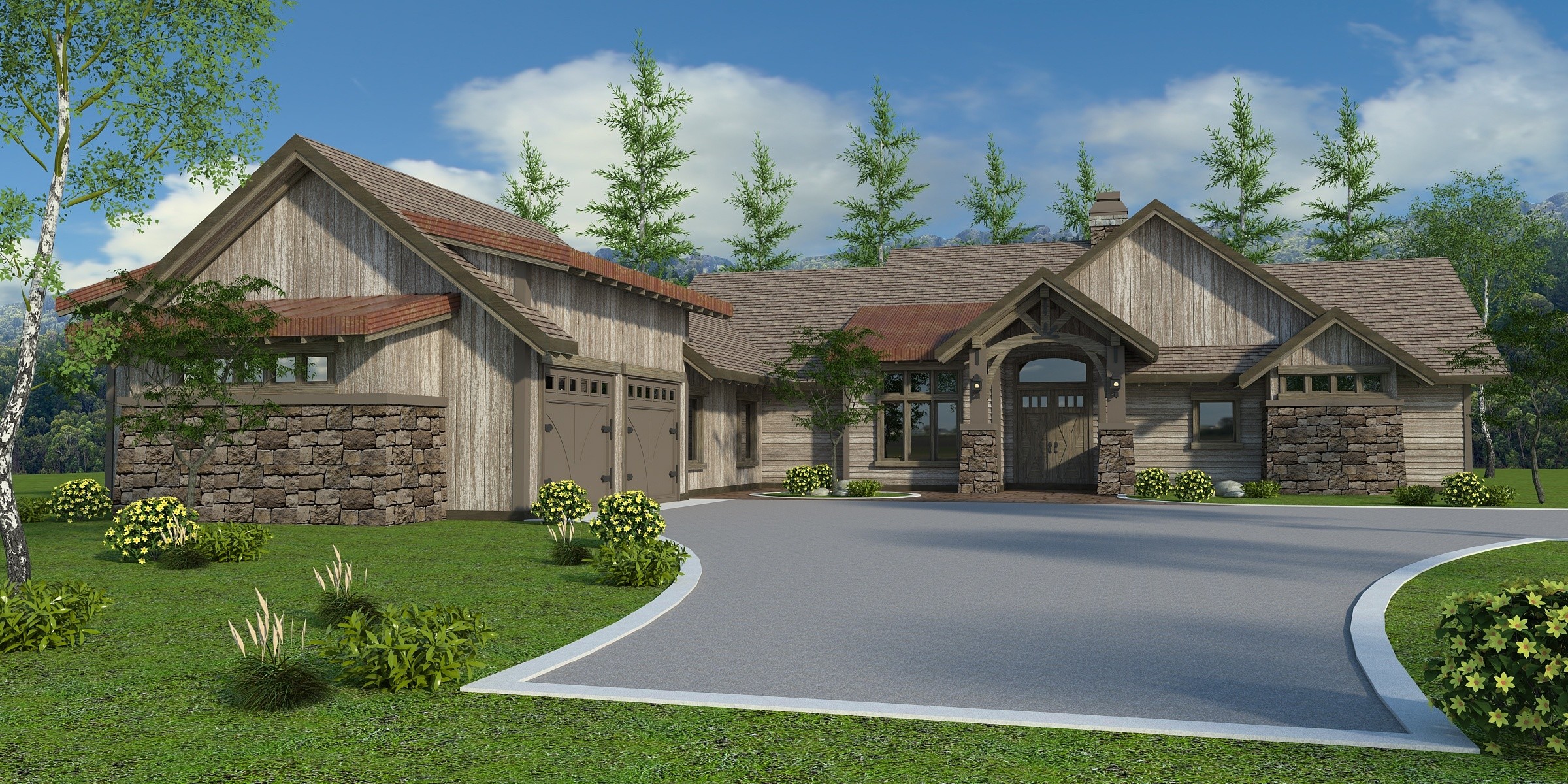
M-3197-BR
Look No Further for Cozy, Mountain Lodge House...
-
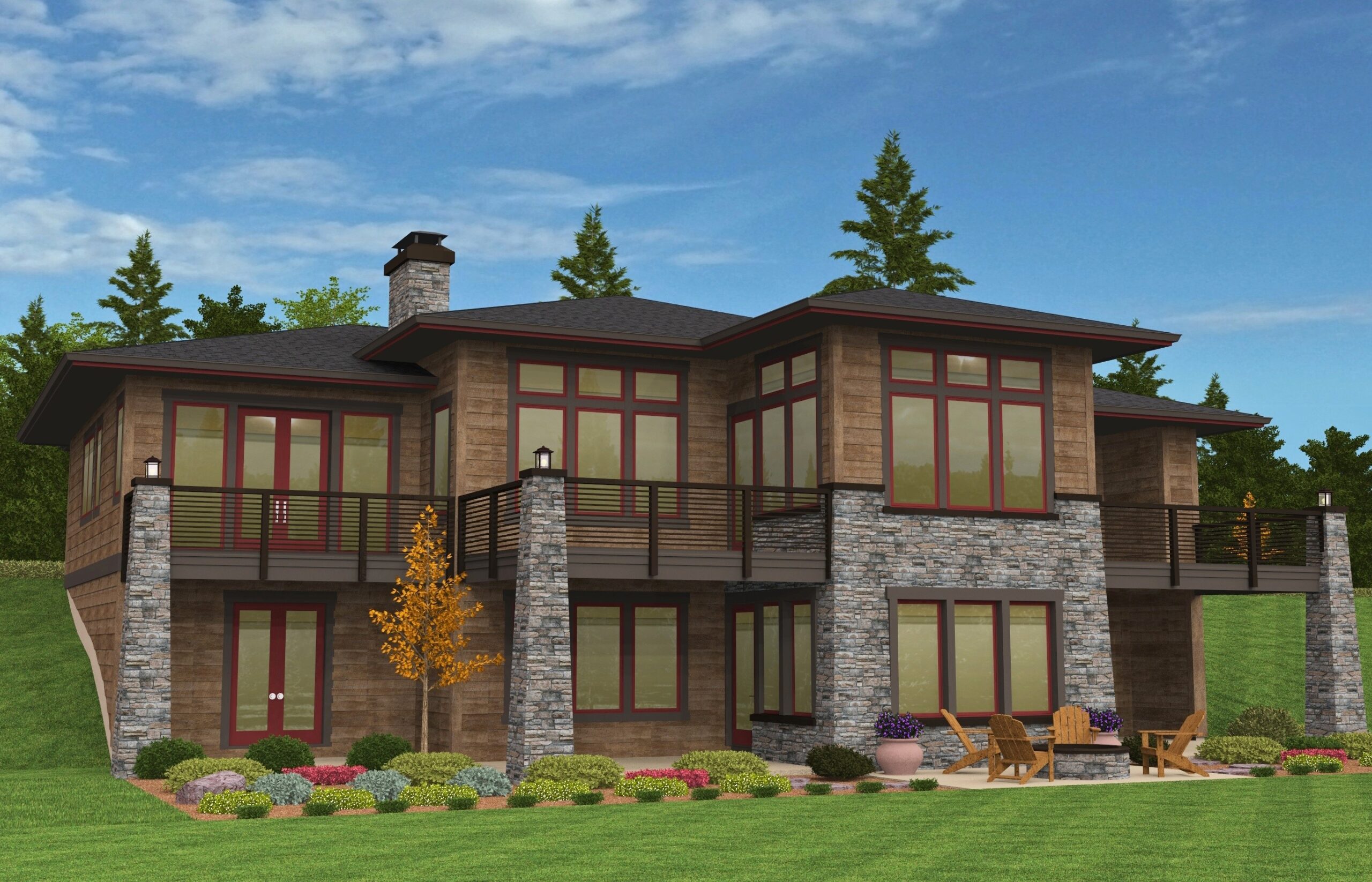
M-4081-H
Mountain Prairie House Plan with Boundless Energy ...
-
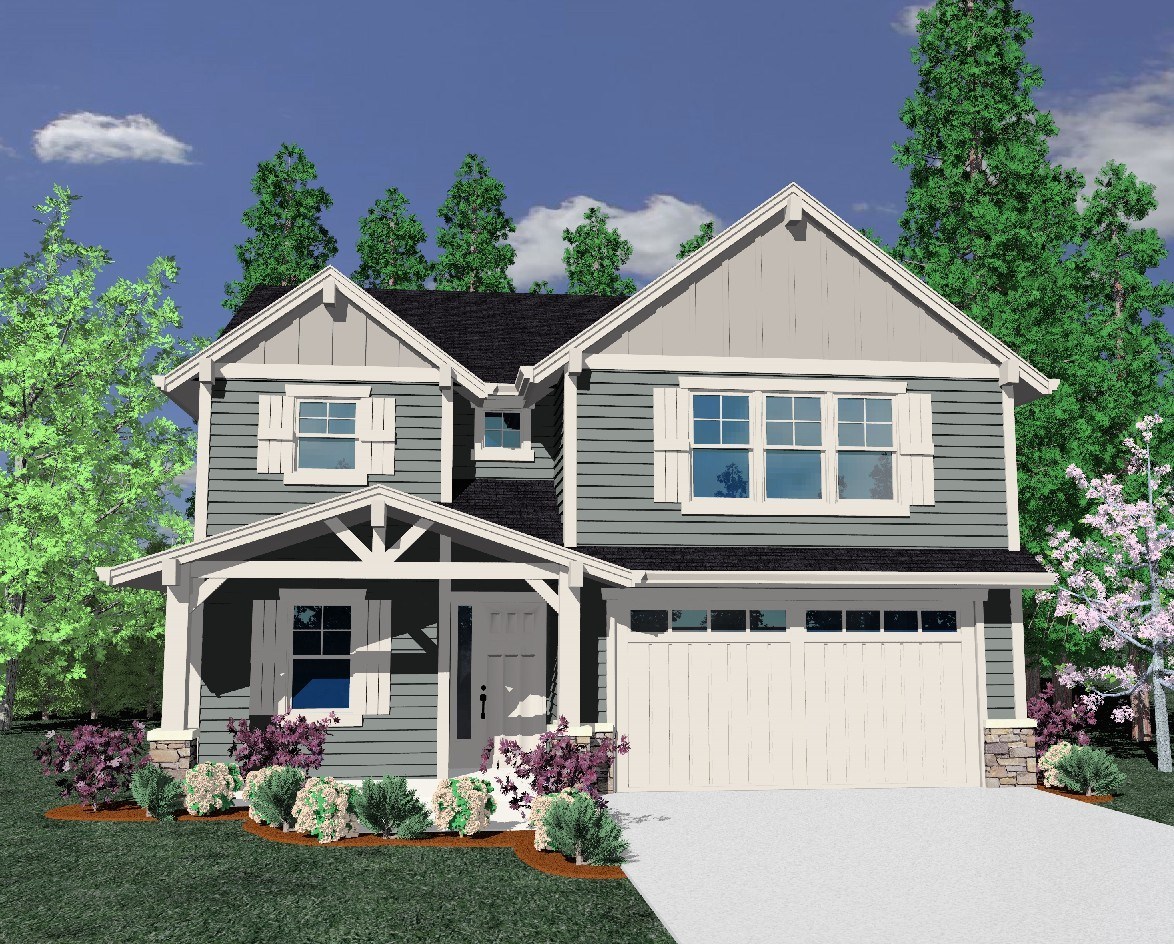
M-2199-SH
Open-Concept Lodge Style House Plan ...
-
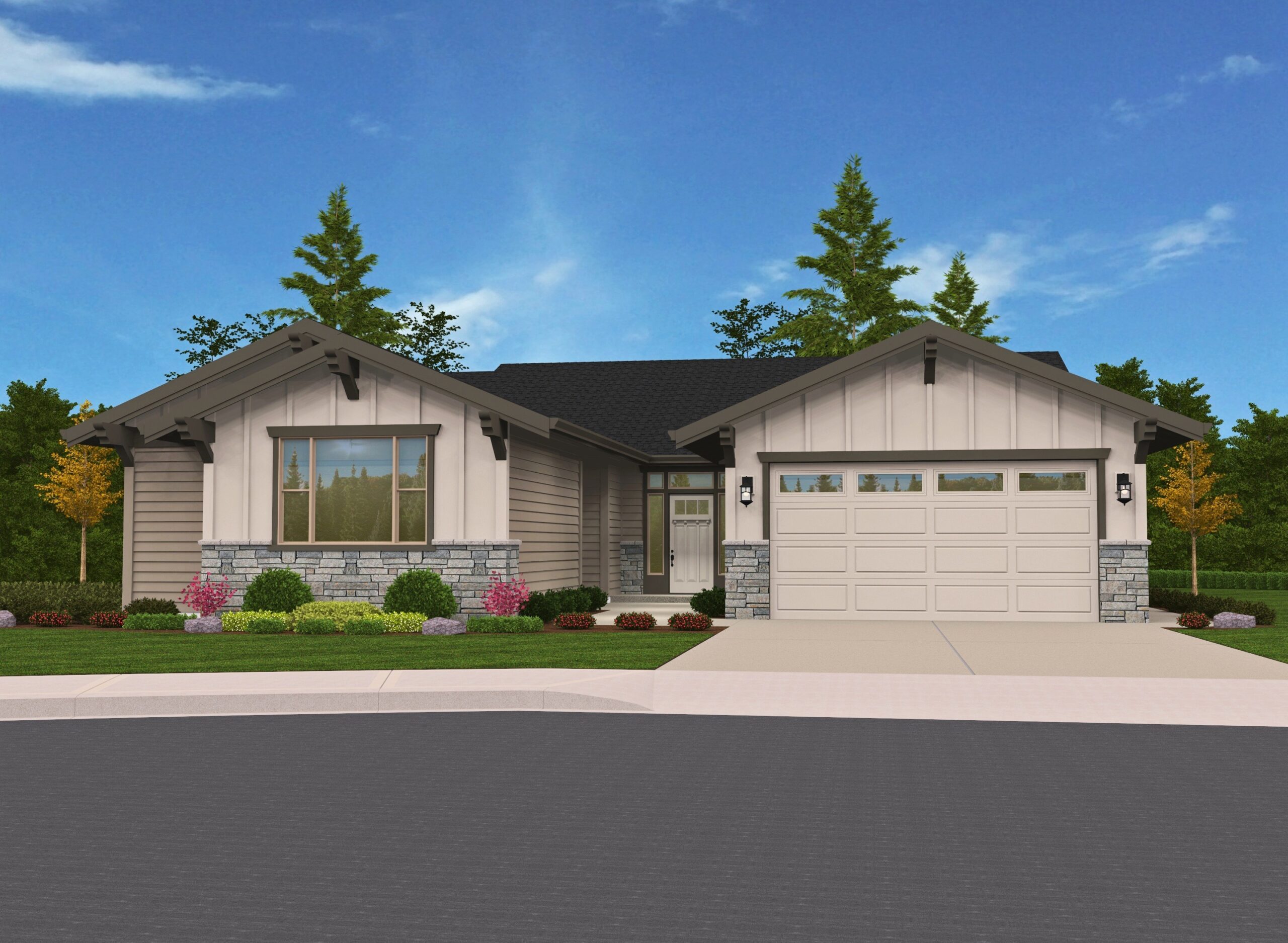
M-2159JTR
Affordable one-story ranch house plan with Casita ...
-
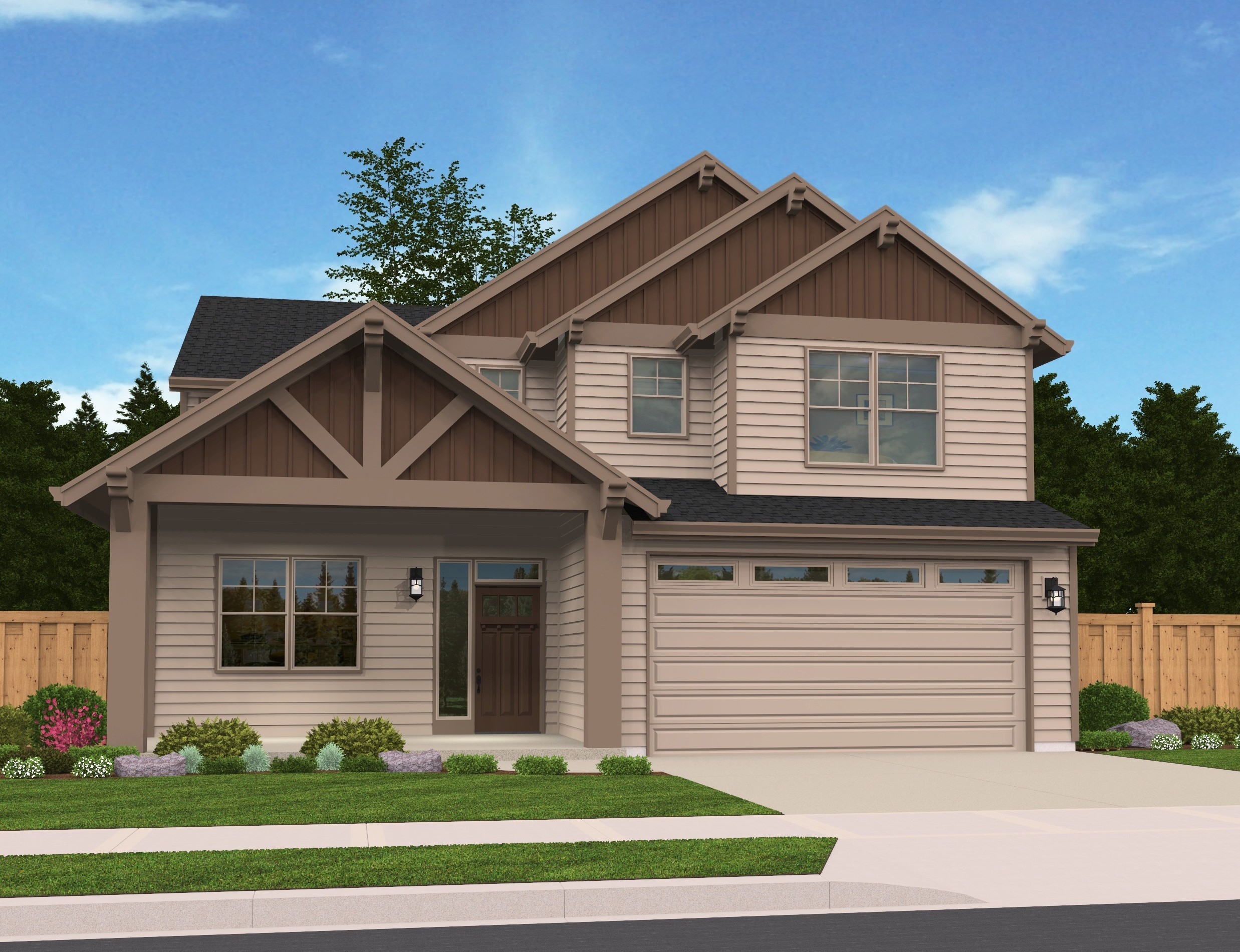
M-2387-SH
Dreamy Lodge House Plan
-
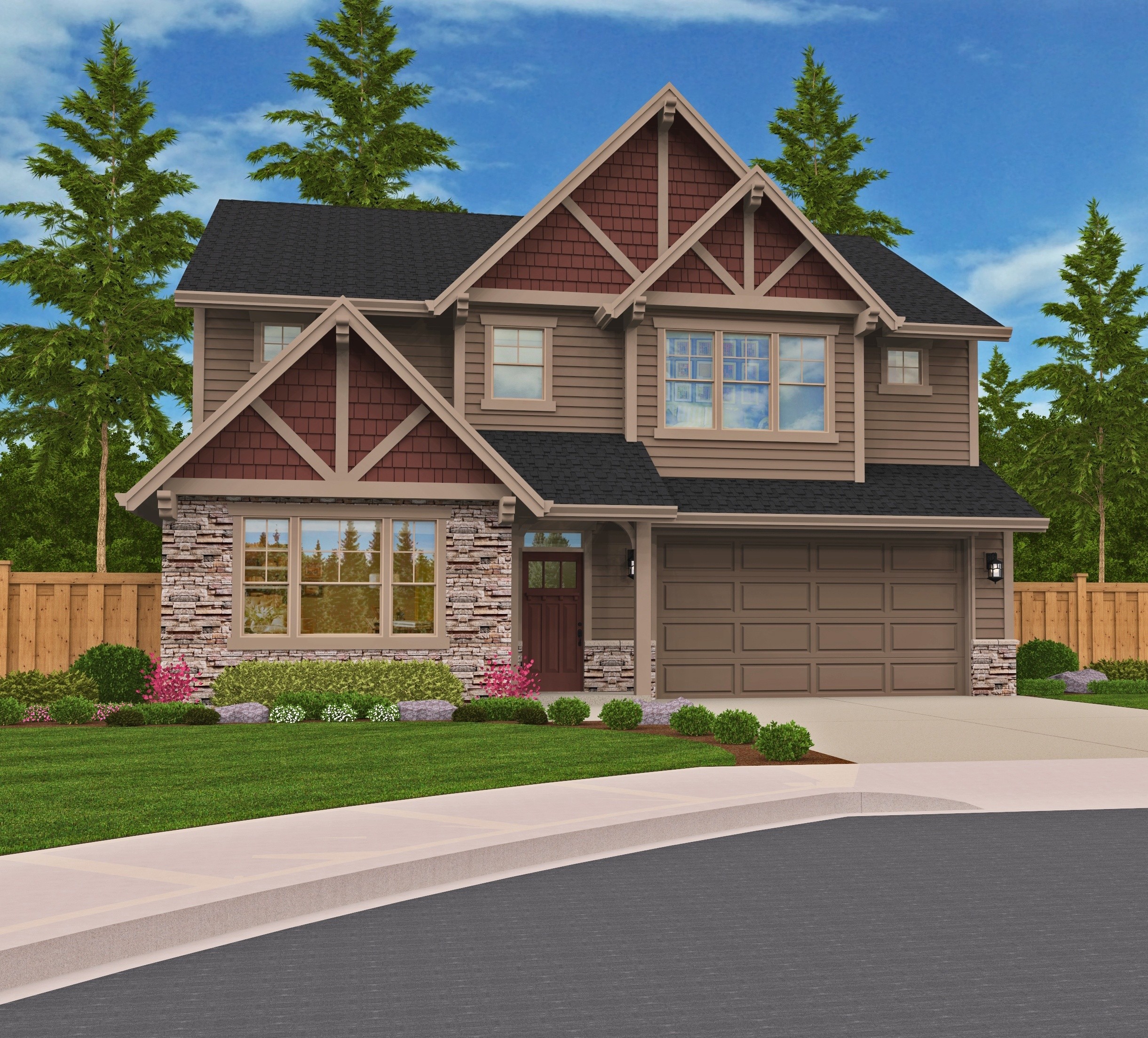
M-2442-SH
A Transitional, Craftsman, and Country Home...
-
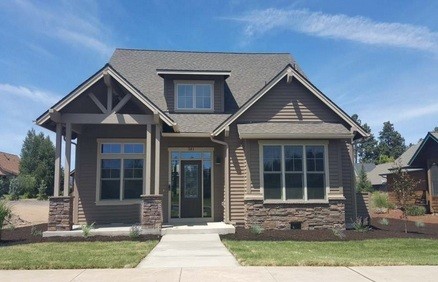
m-2561-GFHS
This Transitional, Craftsman, and Country Design,...
-
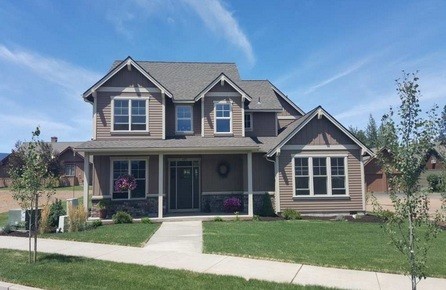
M-2512-GFHS
This Traditional, Transitional, and Craftsman, the...
-
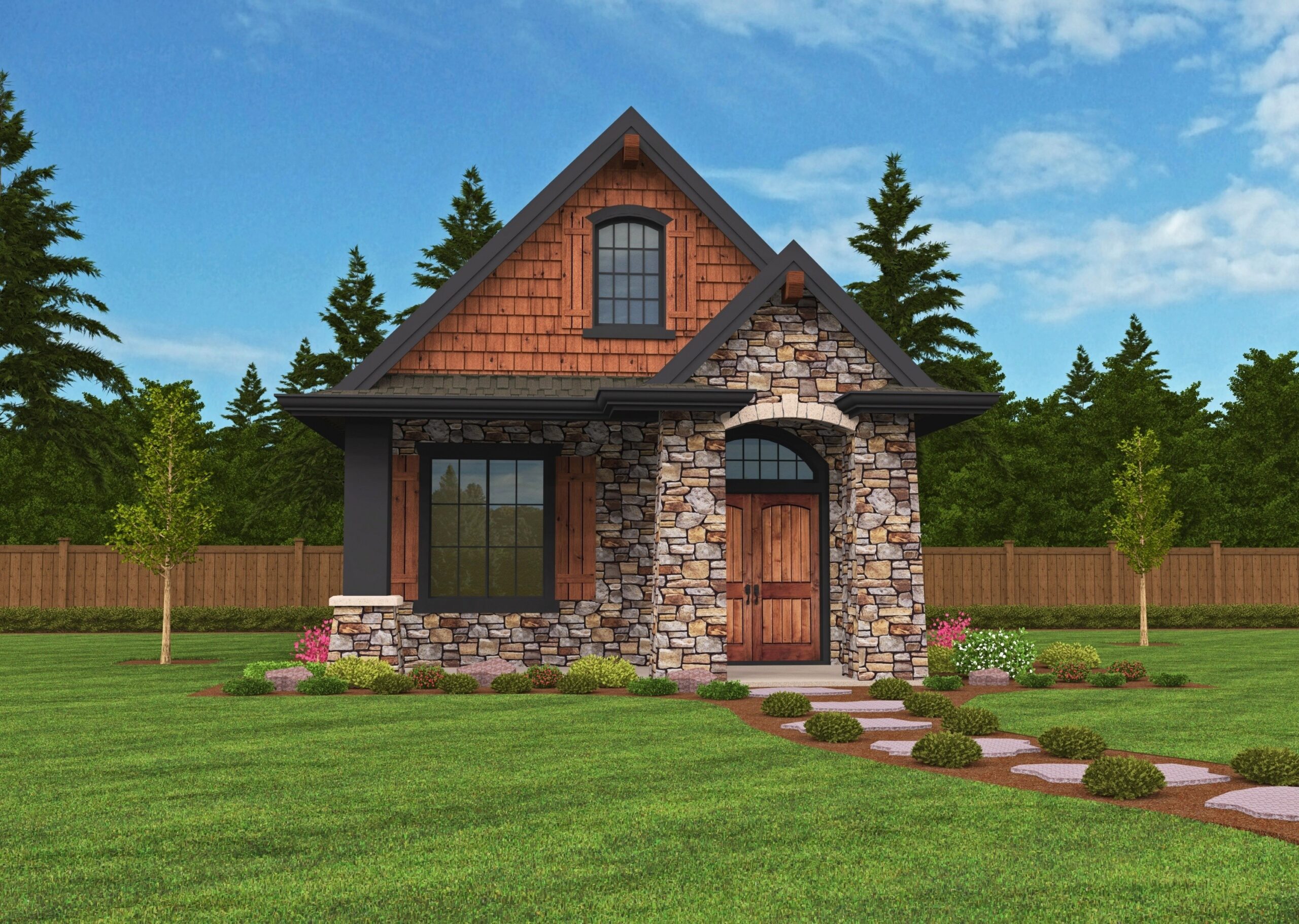
M-640
Function and Style in a Compact Lodge House Plan ...
-
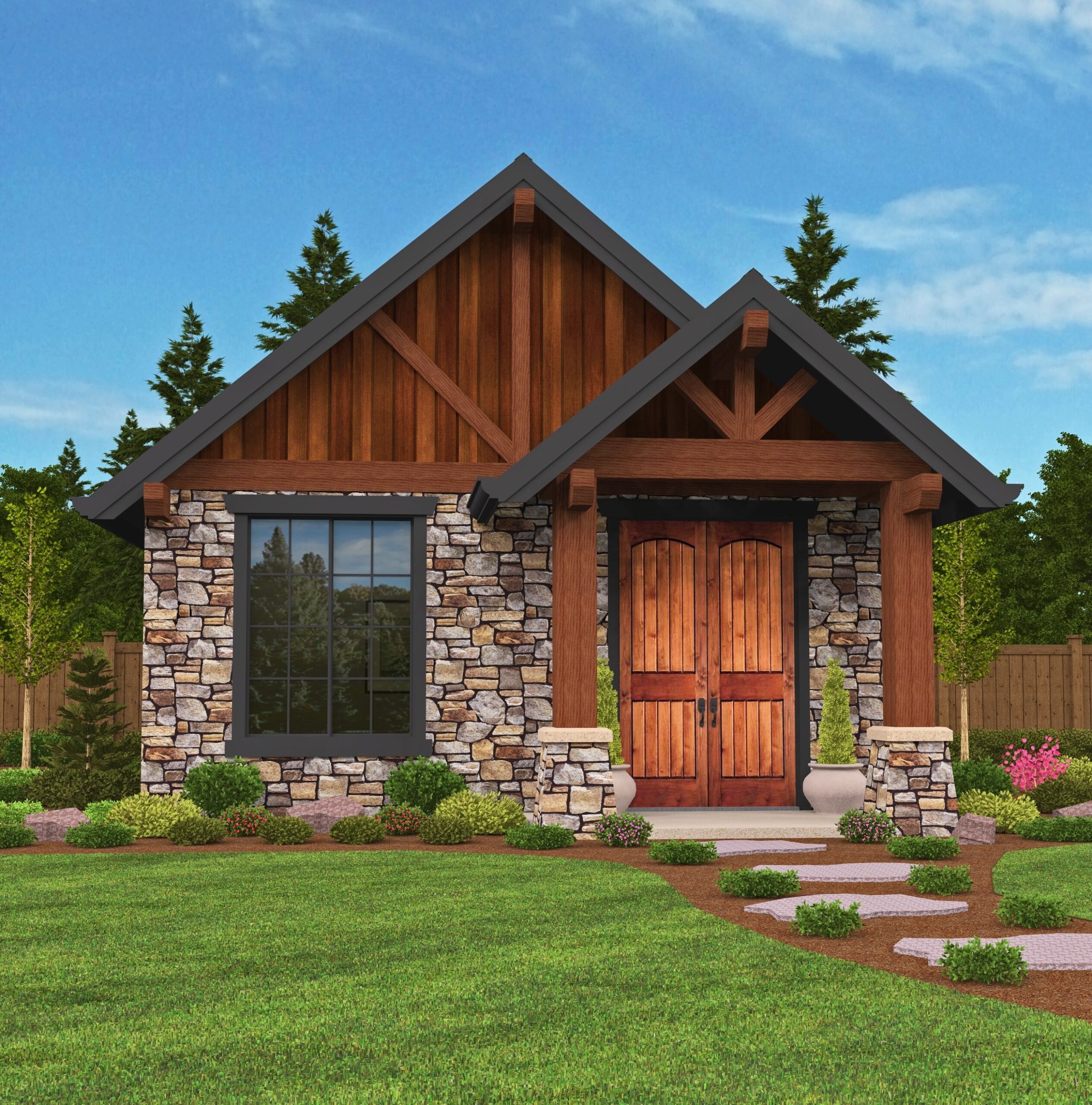
M-640-A
Cozy Lodge House Plan in a Compact Package ...
-
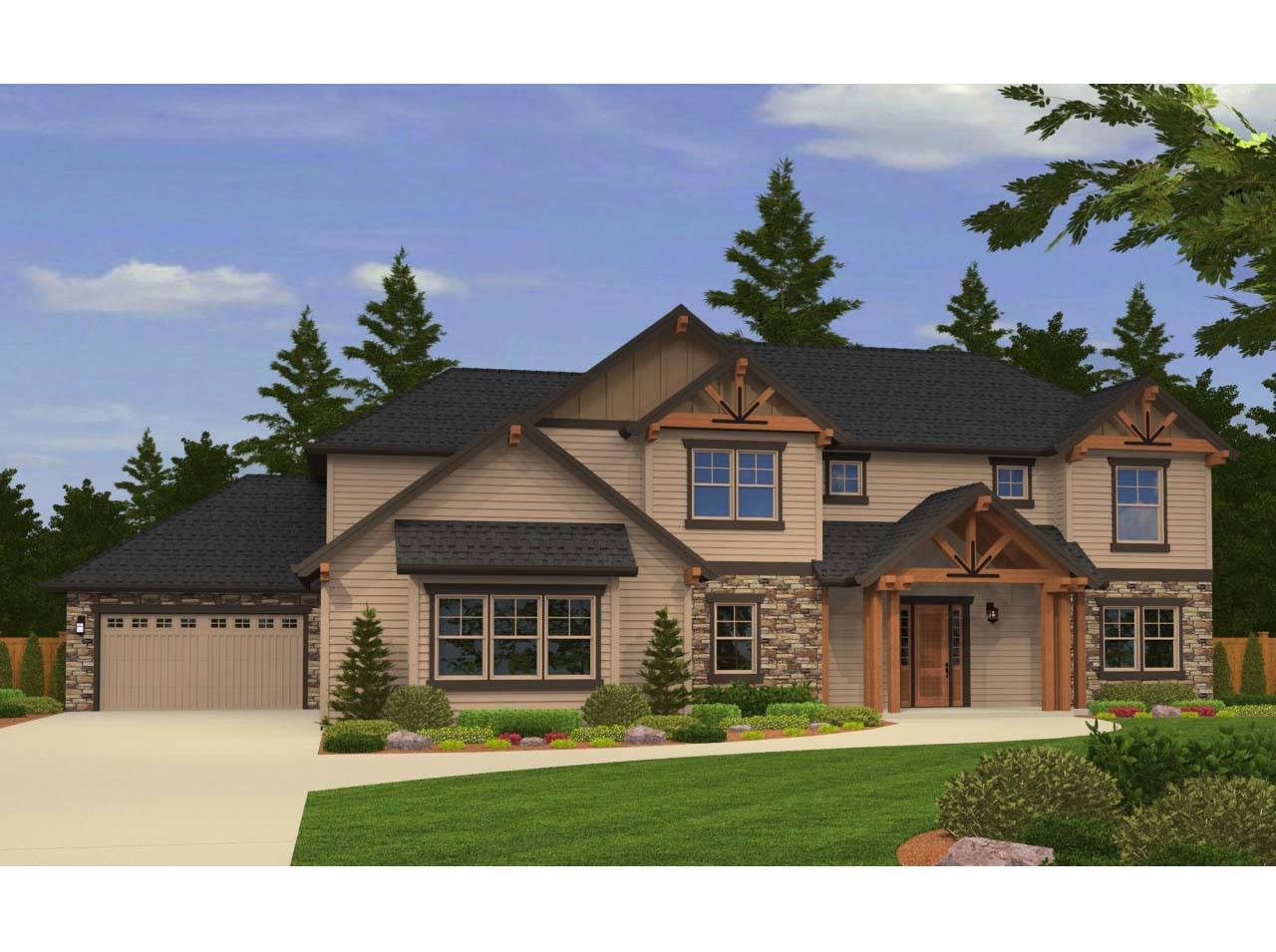
M-3812-E
Lodge House Plan with Two Story Great Room ...
-
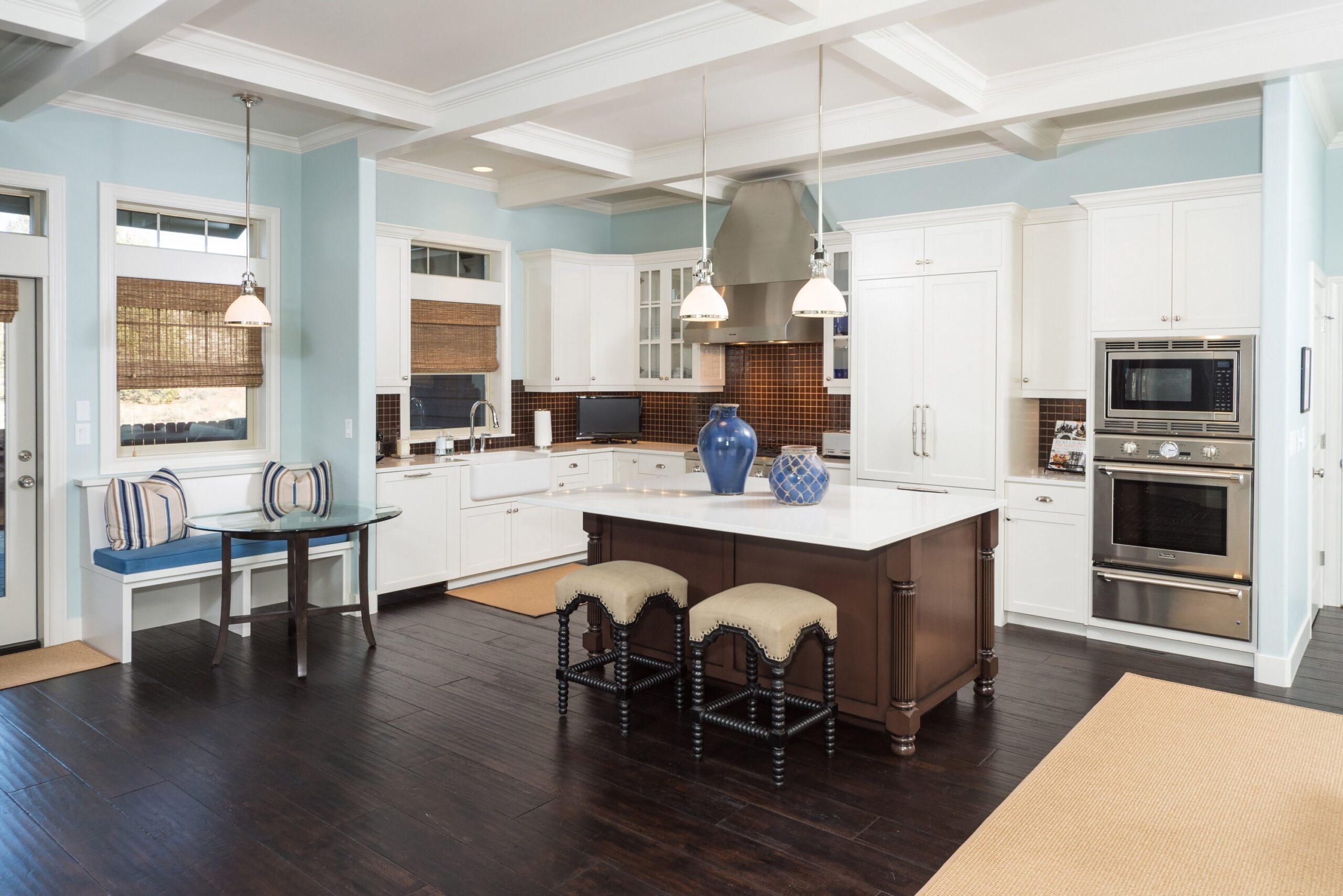
M-2896-BL
A Transitional, Craftsman home, the Blackrock...

