Legacy Home Designs
Showing 41–60 of 62 results
-
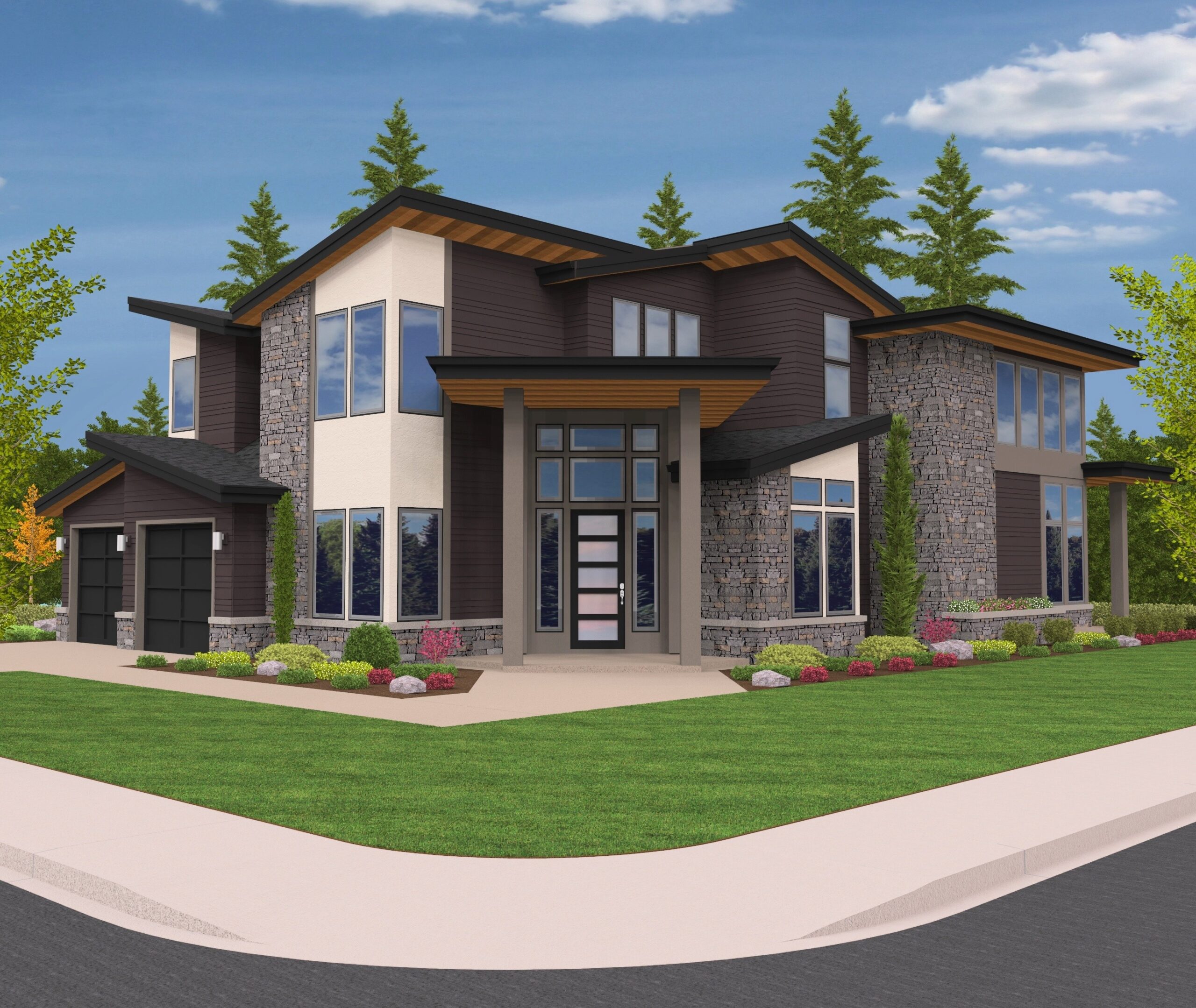
MM-4100-N
Stunning Northwest Modern House Plan with Style...
-
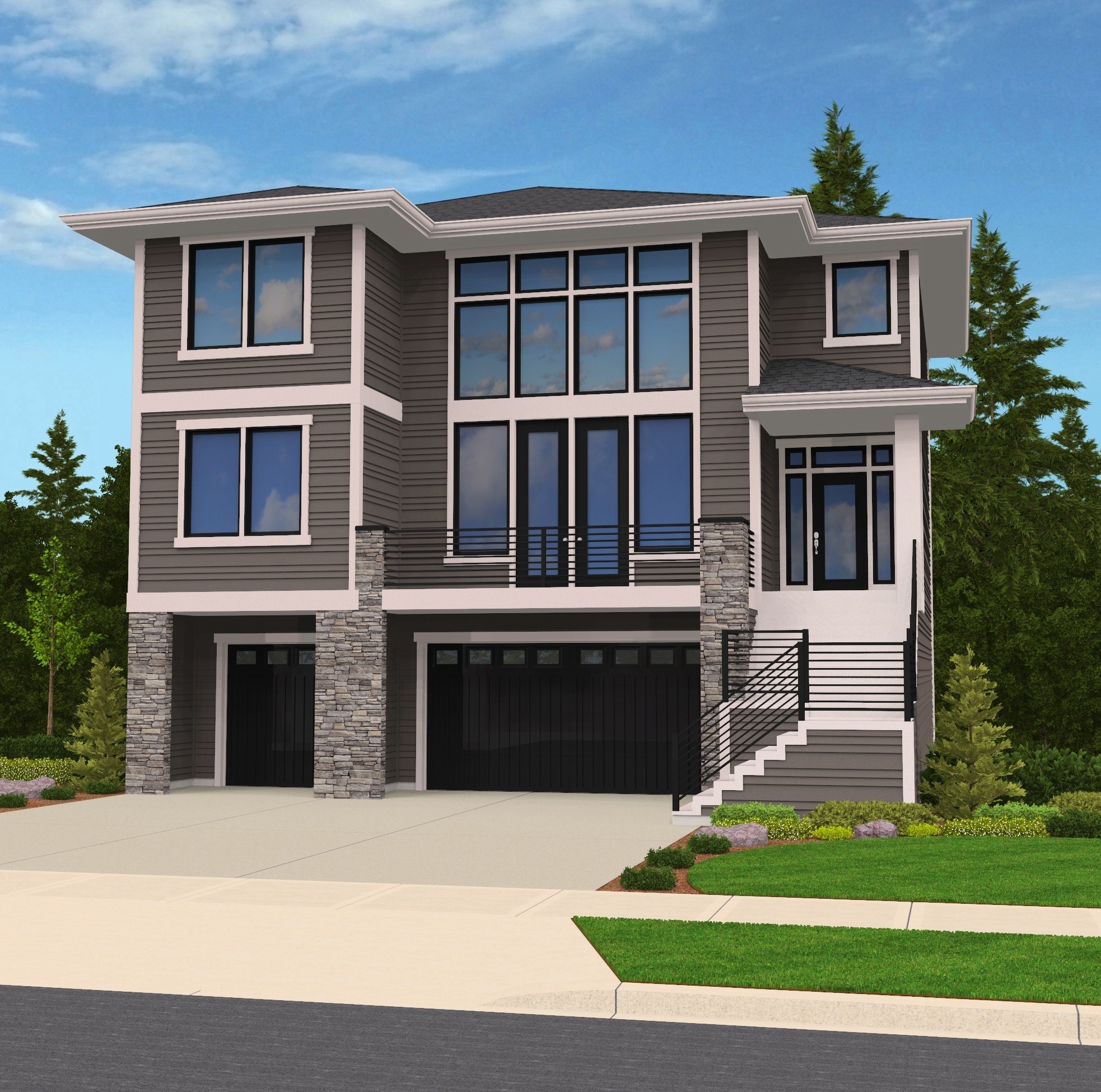
MSAP-2795-SK
Very Popular Narrow Uphill Modern House Plan ...
-
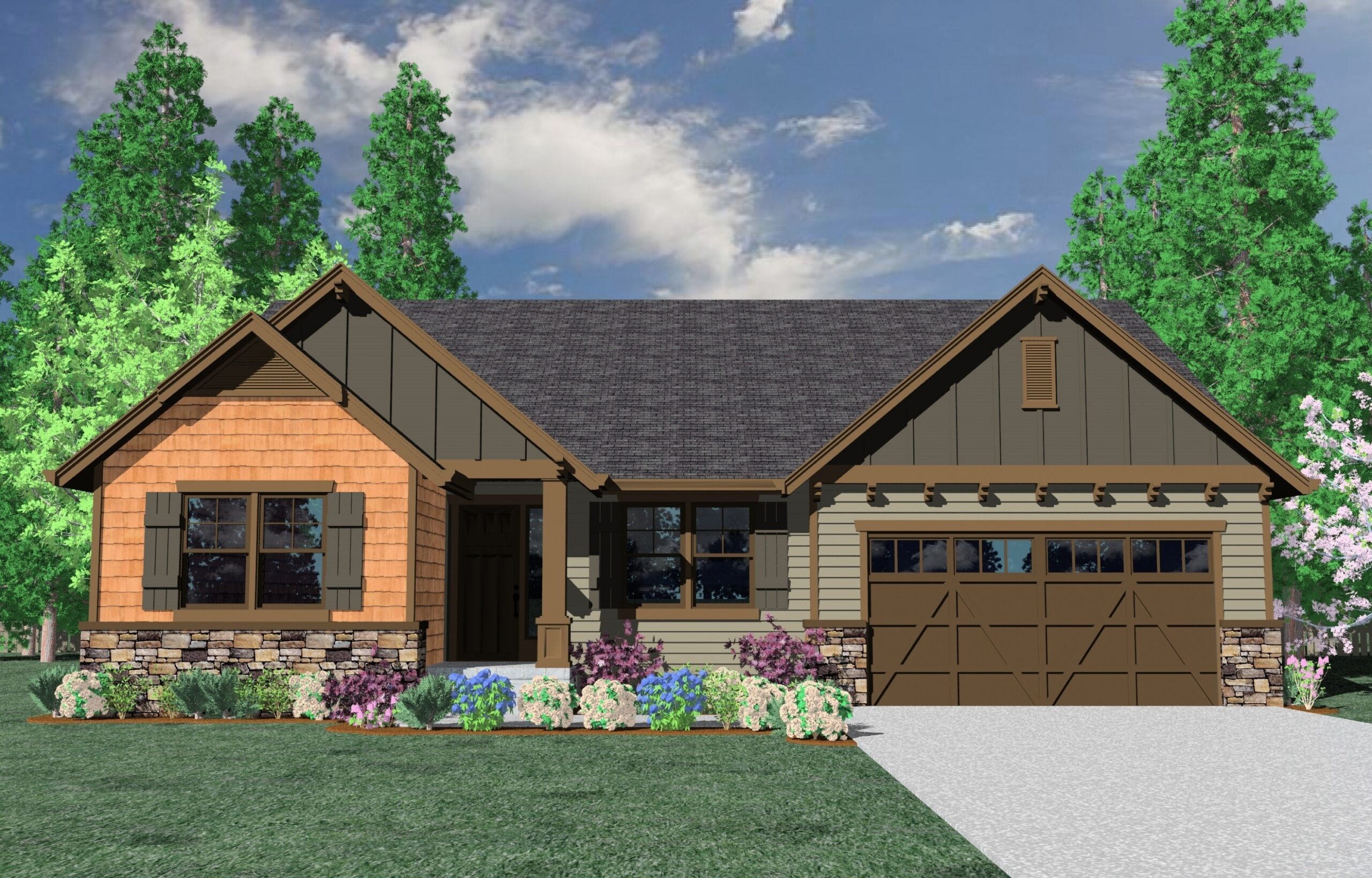
M-1837GFH
Open and Efficient Living in a Family House Plan ...
-
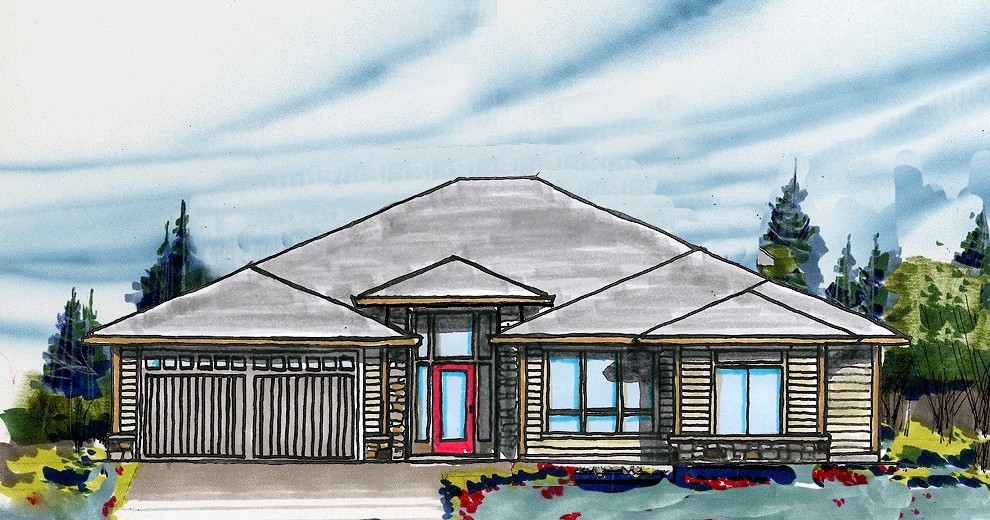
M-2348-JTR
A Northwest Modern single story with a gracefully...
-
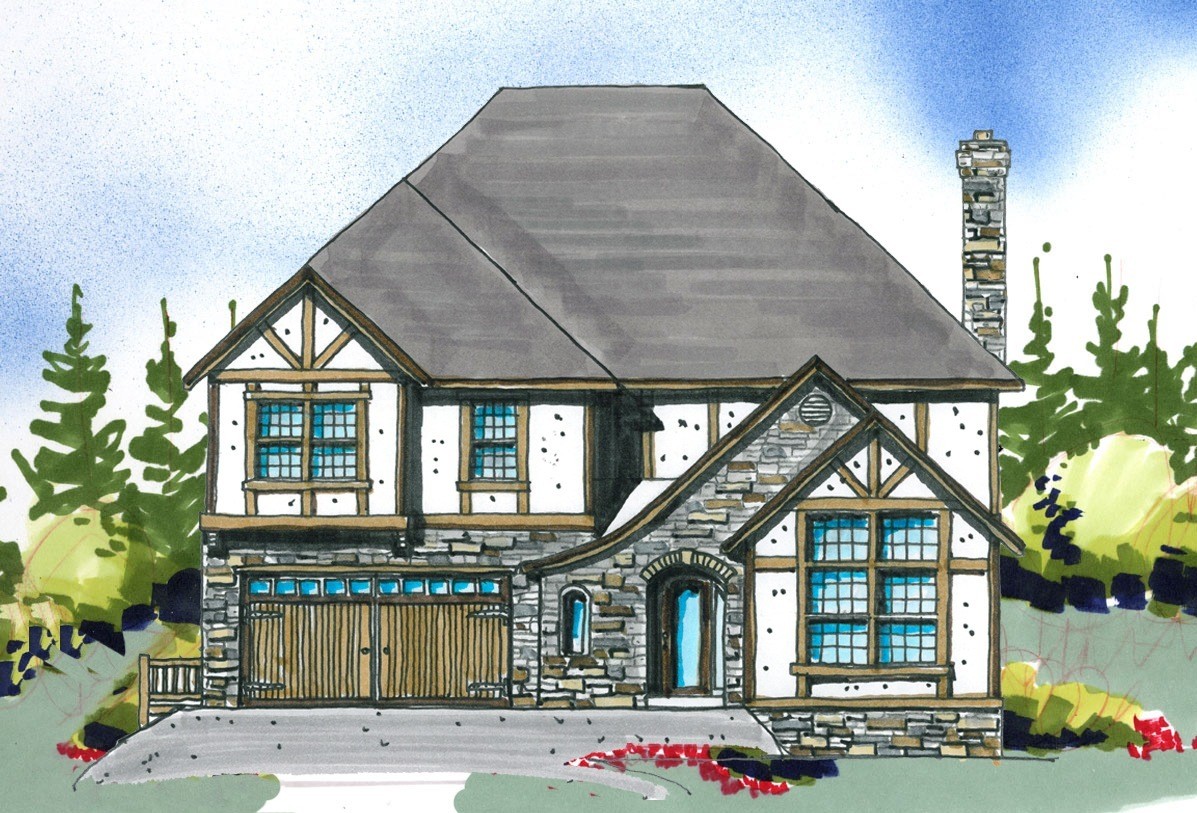
M-2843-PEV
Traditional, Transitional, and French Country...
-
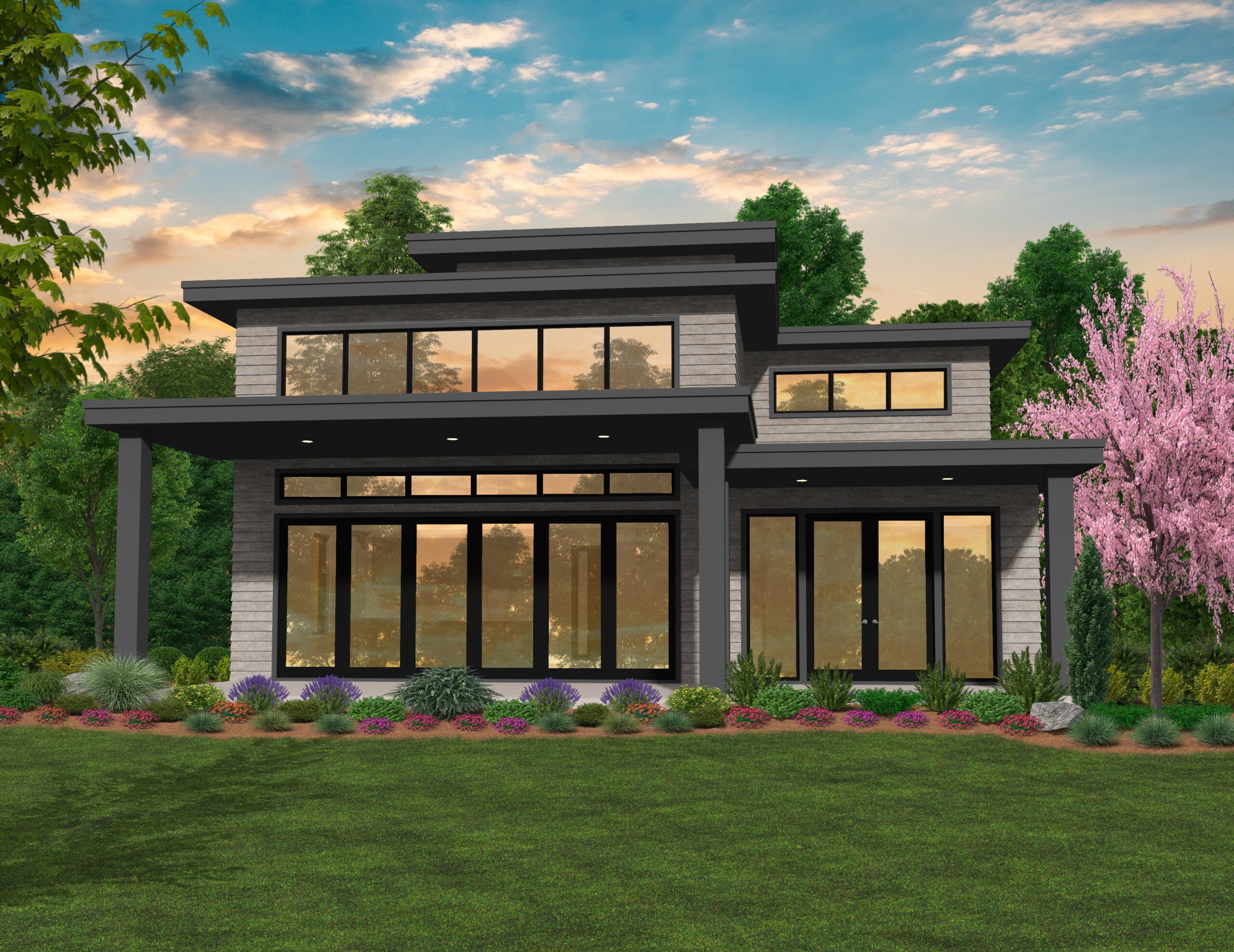
MM-2008
Contemporary, Modern Design
-
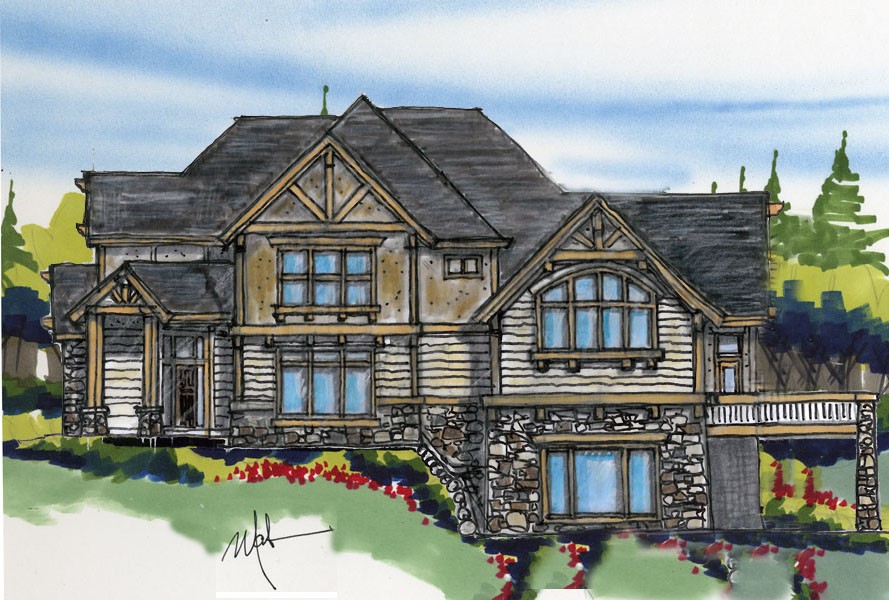
M-4475-SM
Smith Rock- Old World Storybook Family House Plan...
-
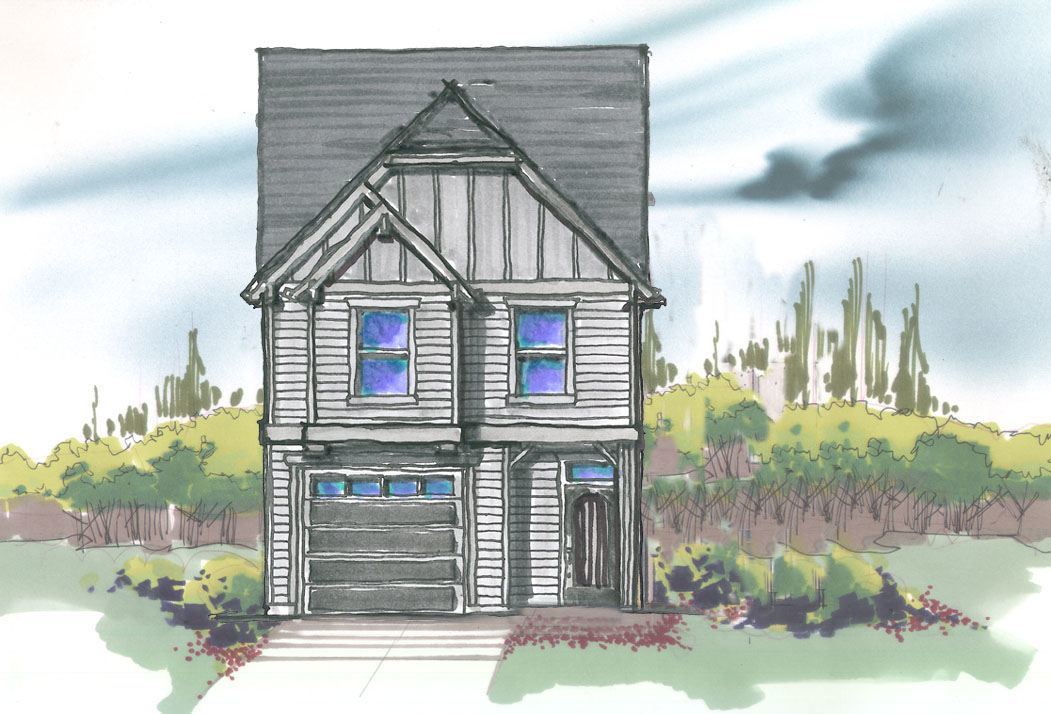
M-2165WL-B
The Skyscape plan is of Traditional, Transitional,...
-
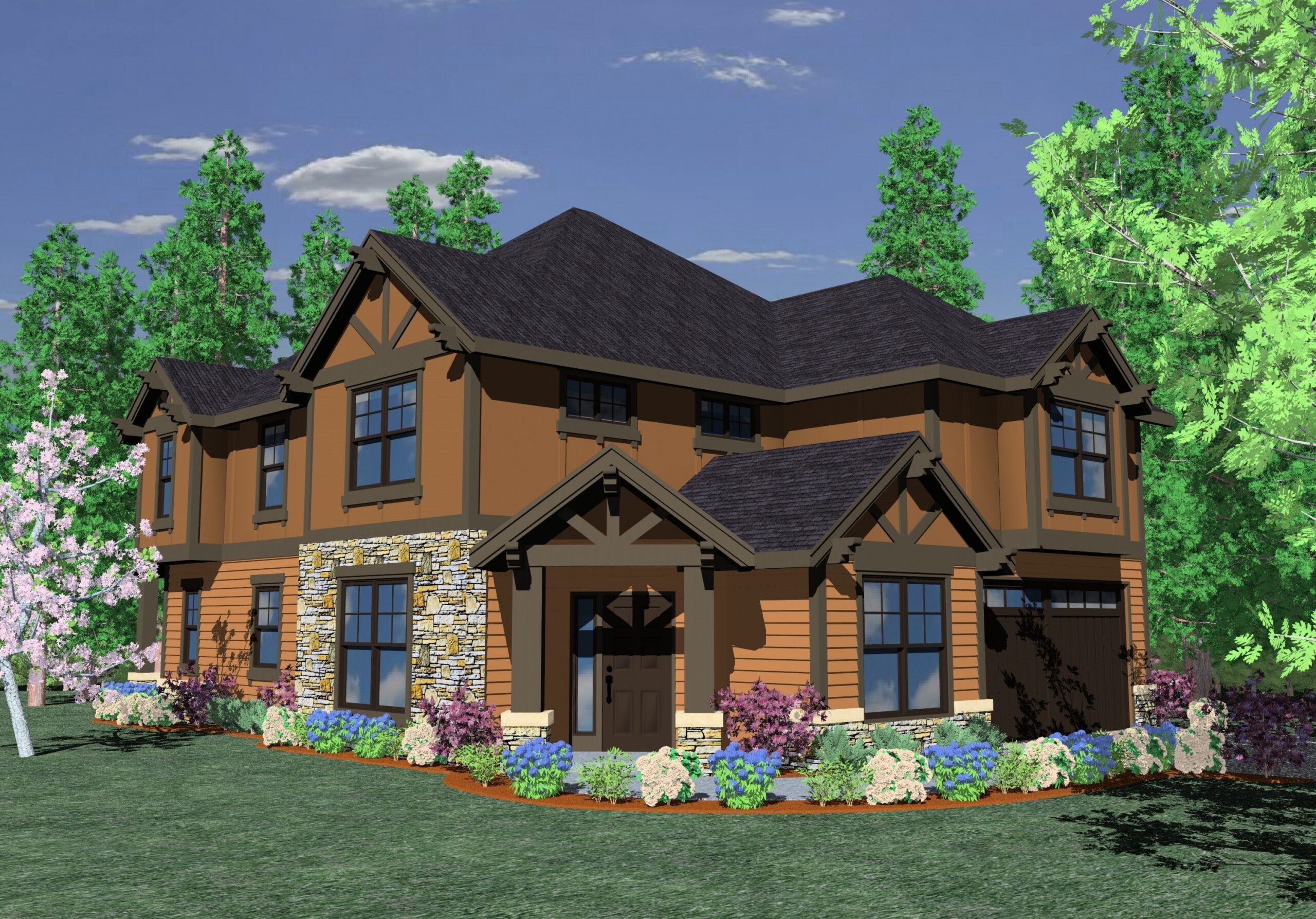
M-2902-Leg
Traditional, Craftsman, and Lodge Styles, the...
-
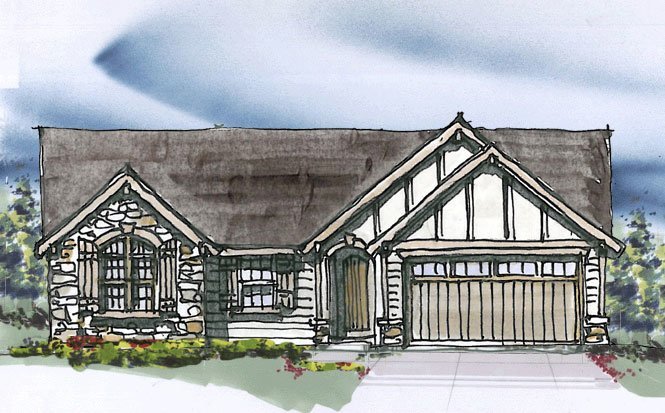
M-1863-GFH
Traditional, Craftsman, and French Country styles,...
-
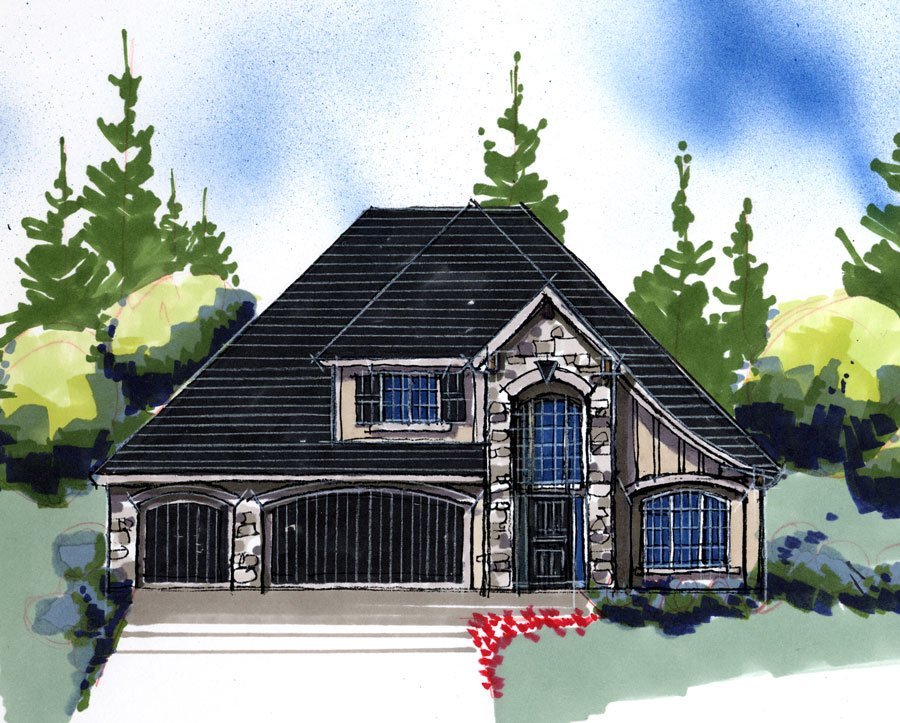
M-2242
Transitional, French Country, and Old World...
-
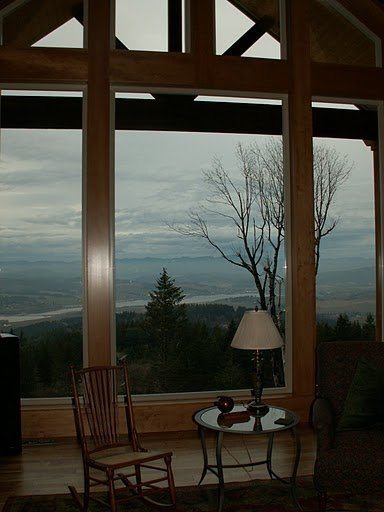
M-3163CROB
Wow! Just look at the drama and comfort married...
-
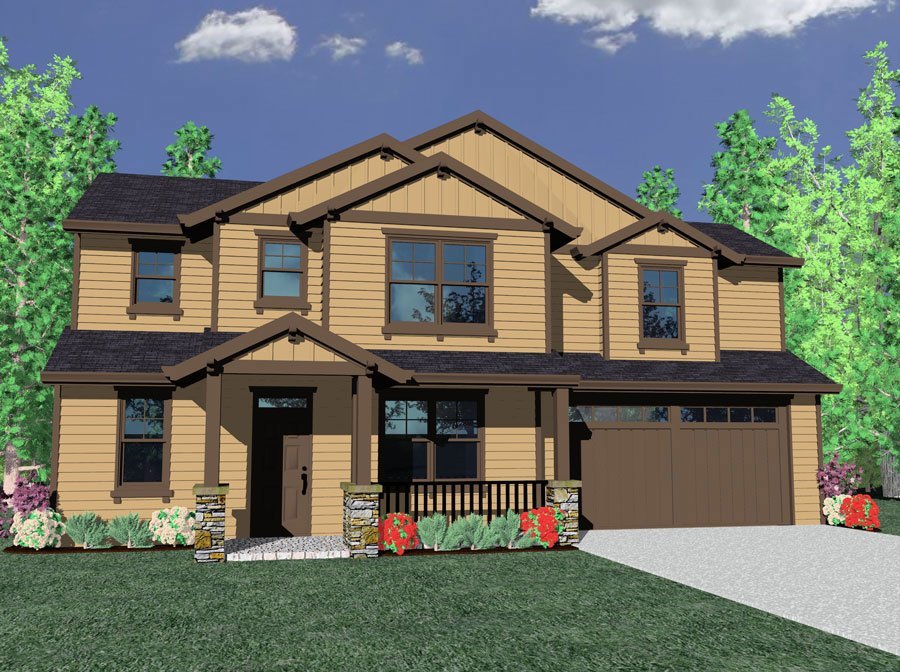
M-1648
Small Cottage House Plan
-
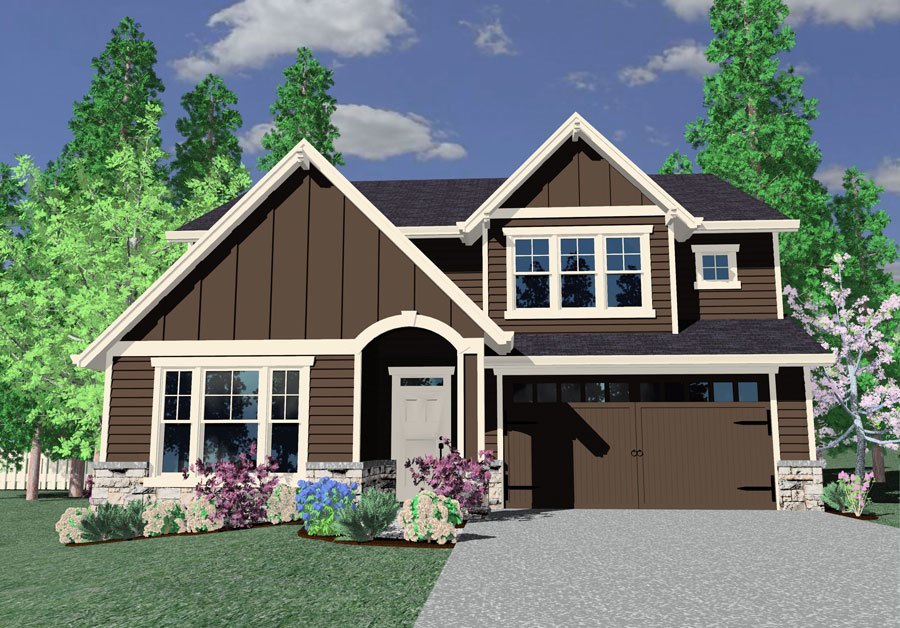
M-2609MD
-
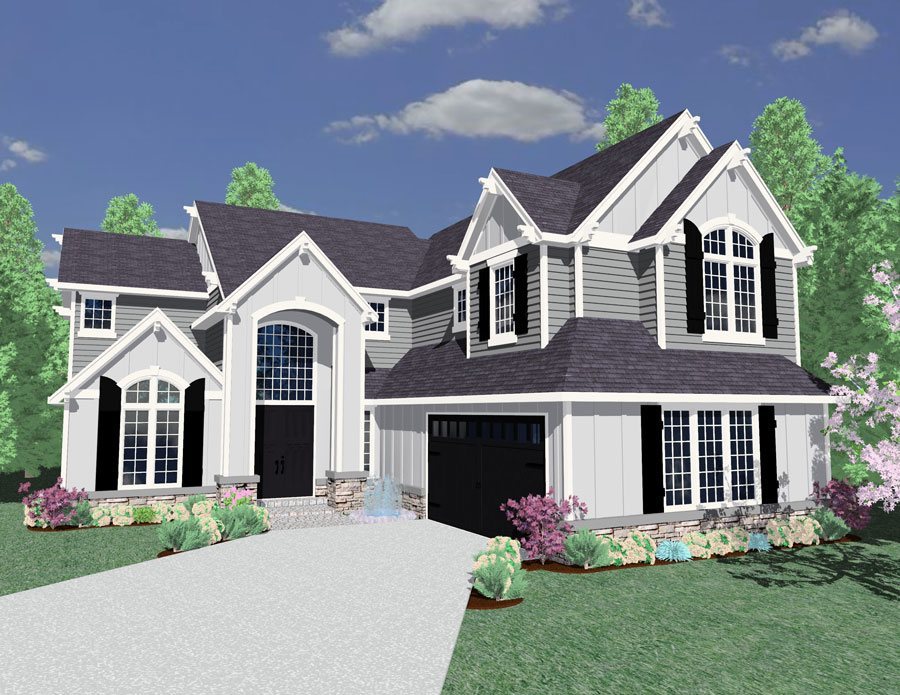
M-3032
-
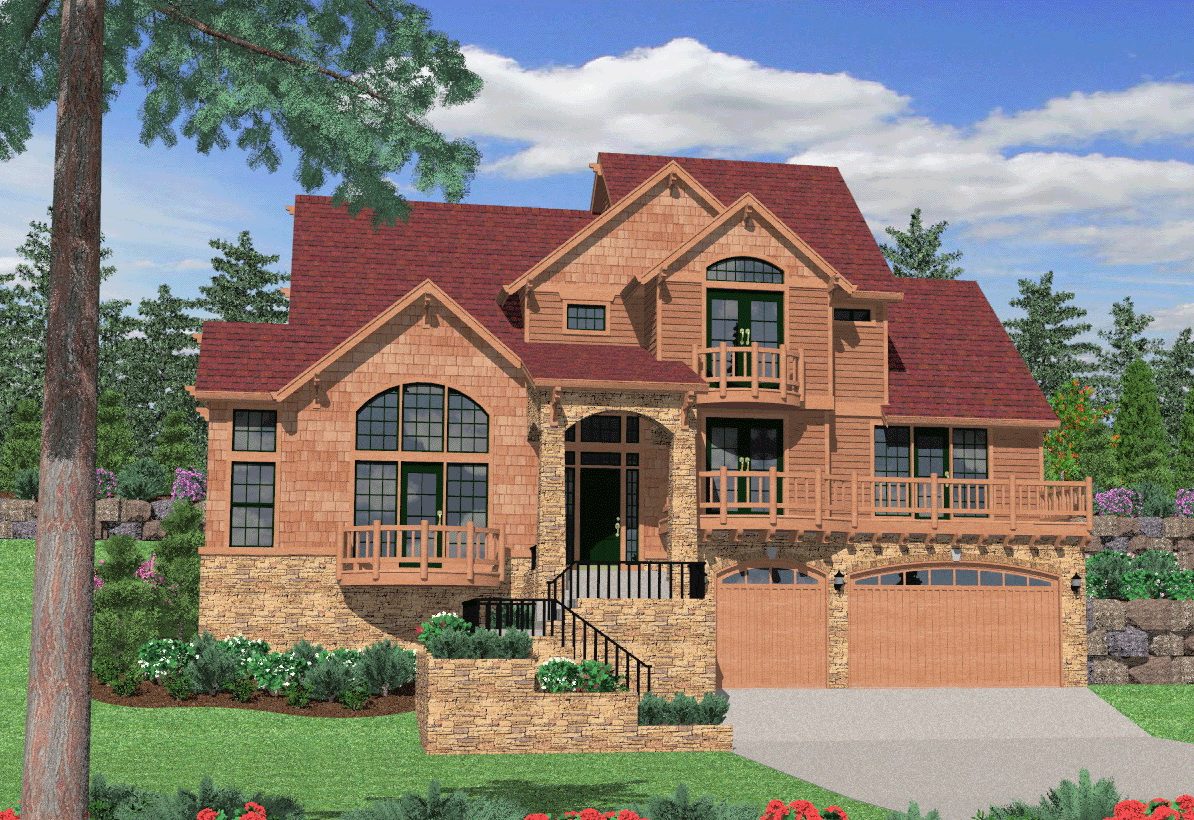
M-3168
A more handsome uphill house plan would be hard to...
-
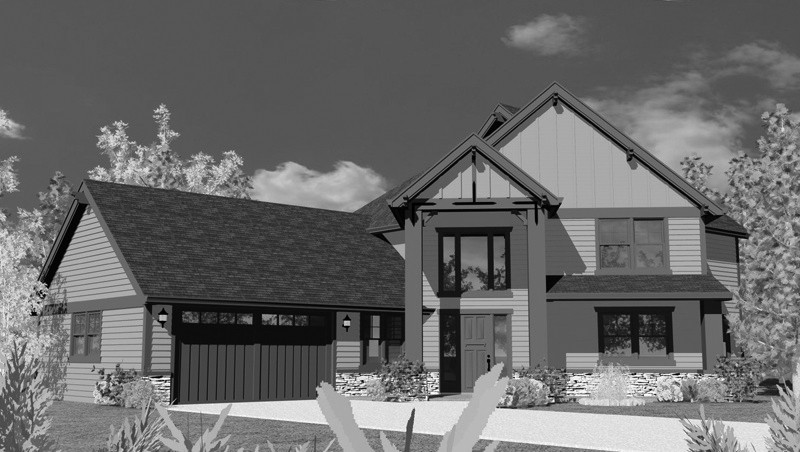
M-2665
This wonderful lodge house plan offers great view...
-
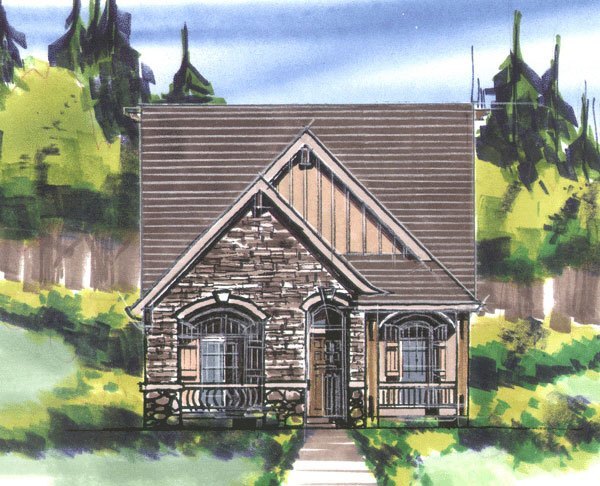
M-1706T
Storybook Modern French Country Cottage ...
-
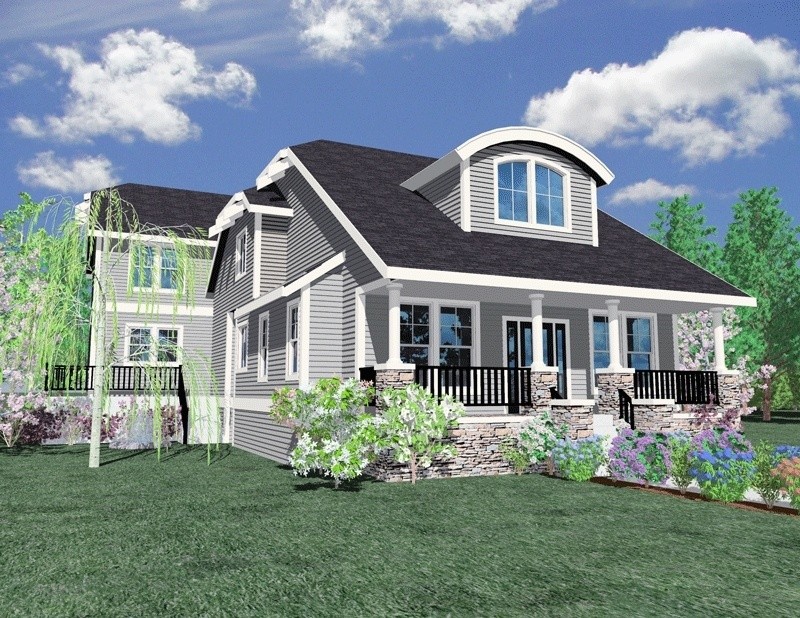
M-2427
This beautiful Bungalow Design is perfect for a...
-
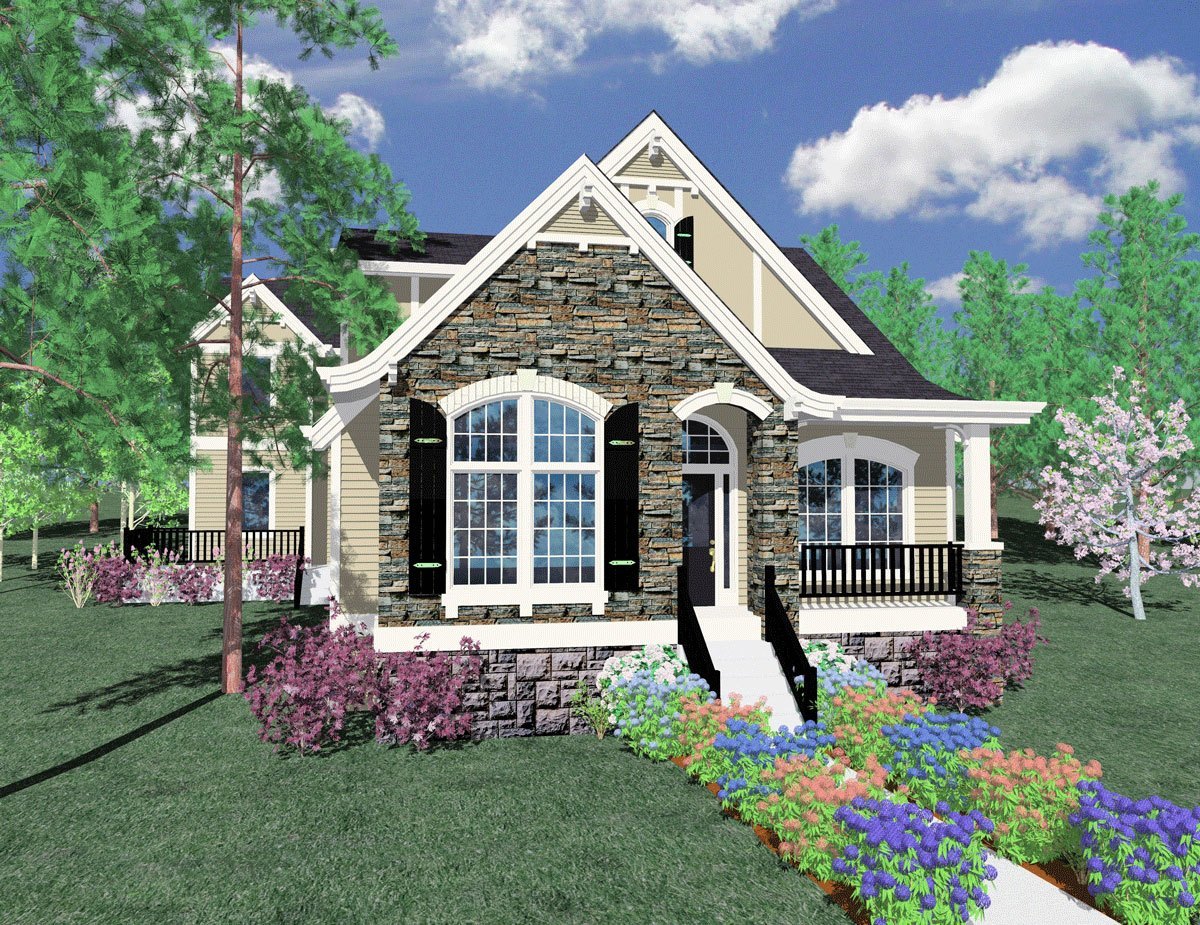
M-1920
This mangificently designed home has a look that...

