House Plans Single Story
Showing 121–140 of 188 results
-
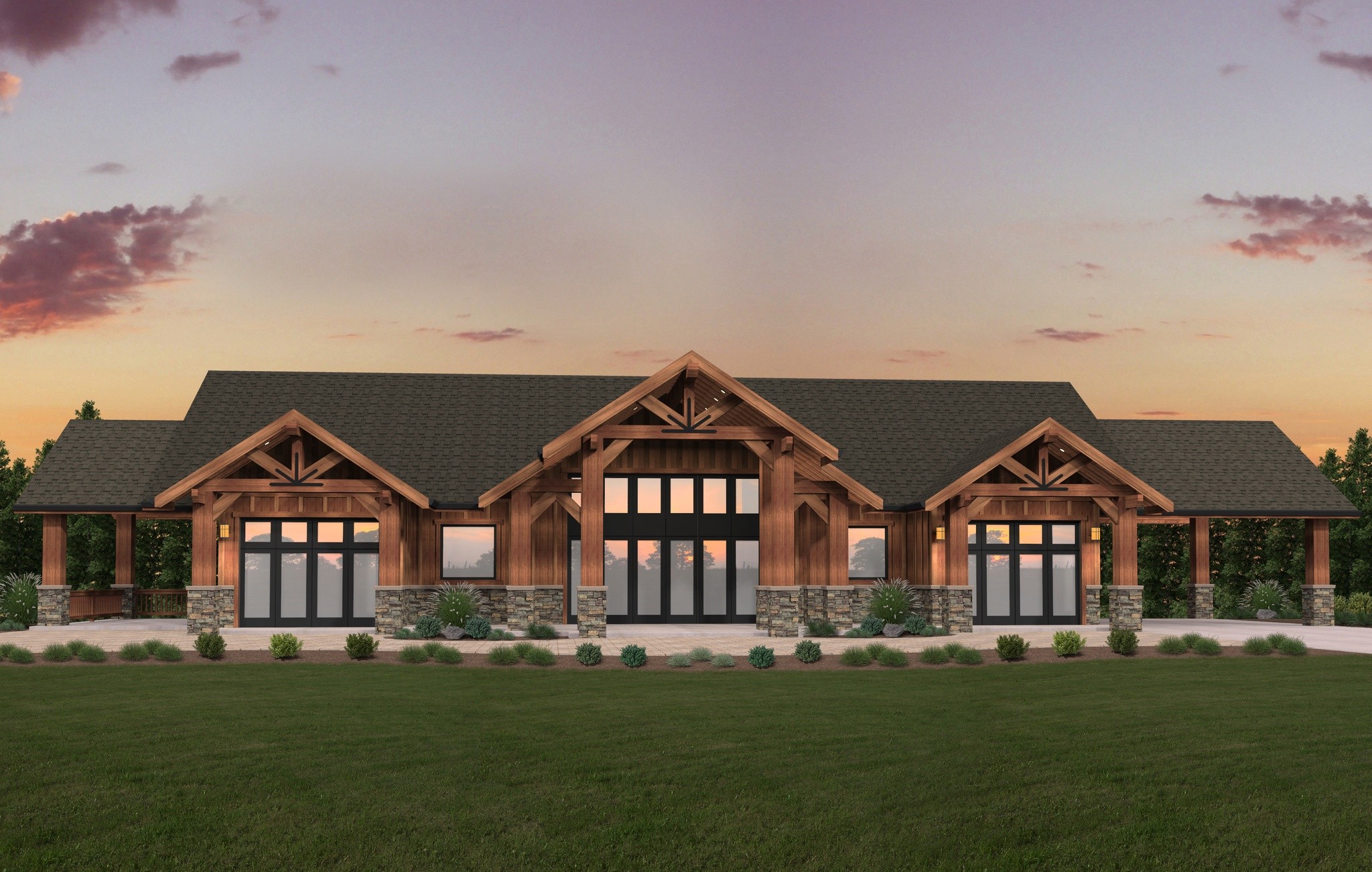
M-4130-MG
One Story Lodge House Plan
-
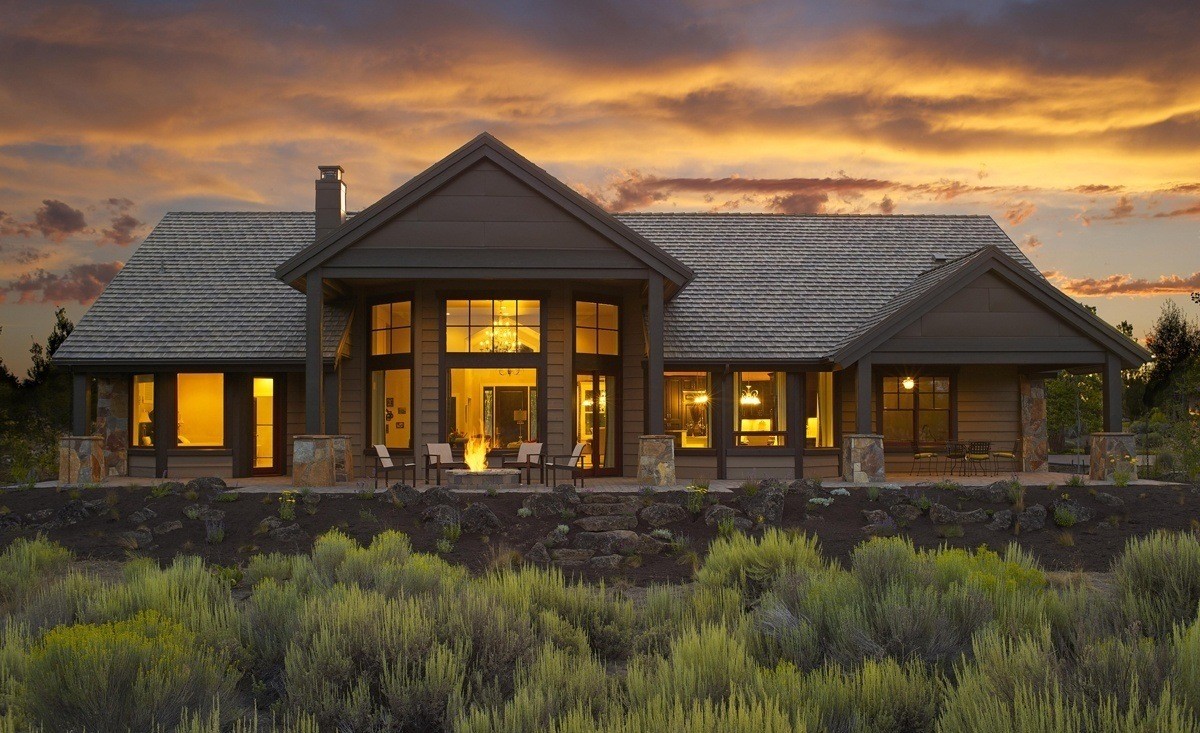
M-3083
Cost Effective 1 Story Craftsman House Plan ...
-
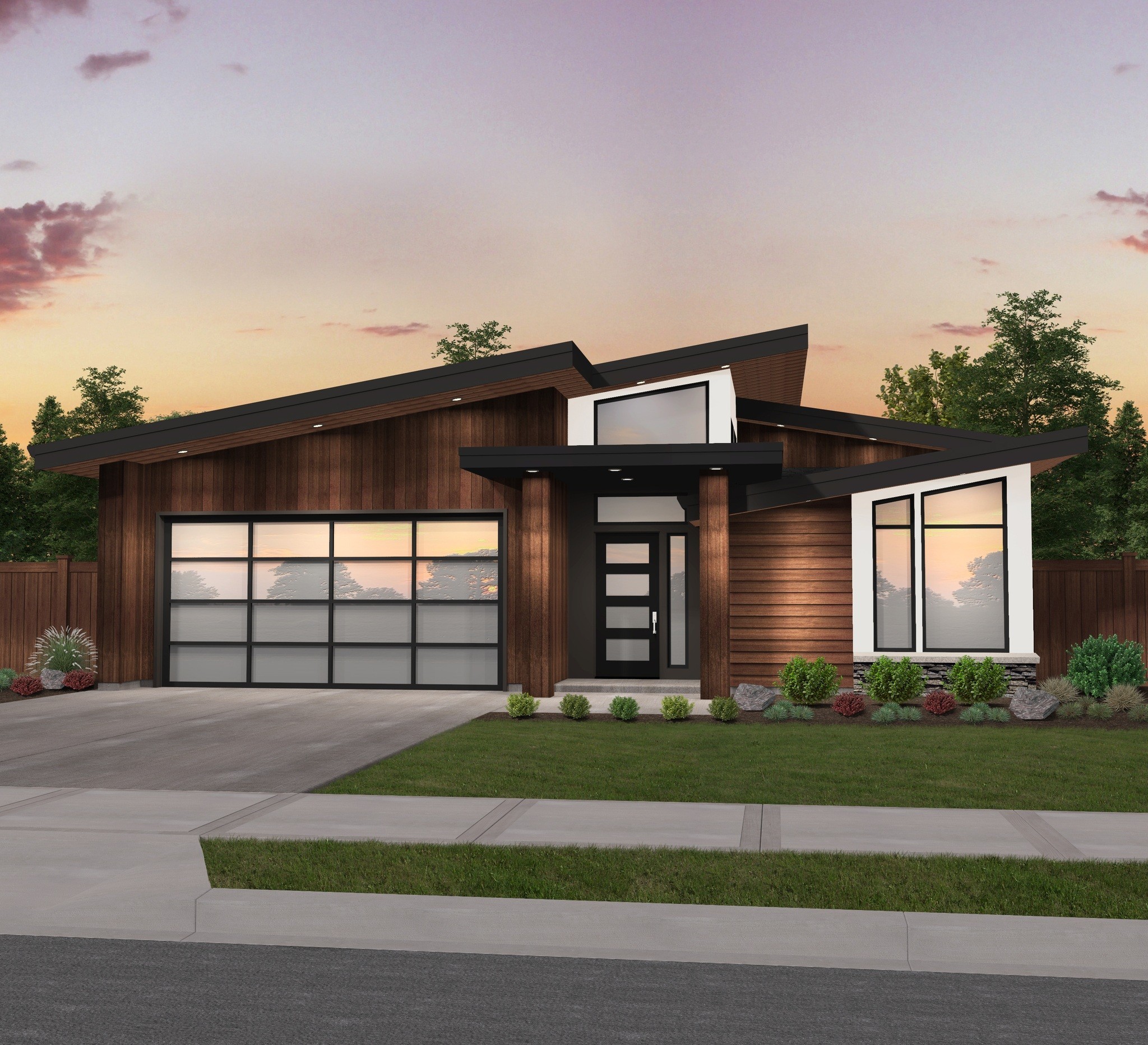
X-18-B
Casita House Plan with Modern Appointments ...
-
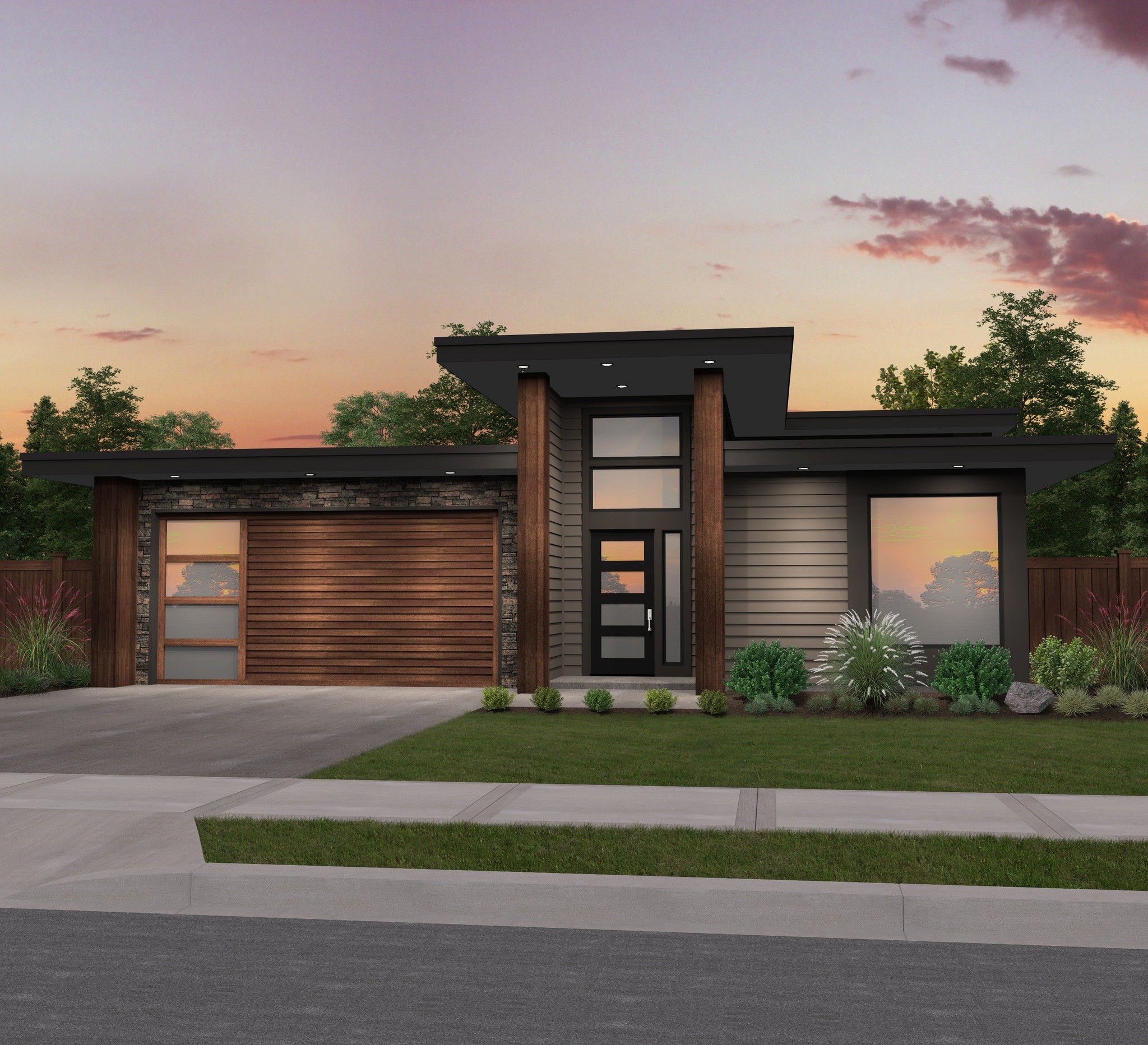
X-18-A
Crisp Modern Shed Roof House Plan with Sass ...
-

MM-1608
Small Modern House Plan with Comfortable, Open...
-
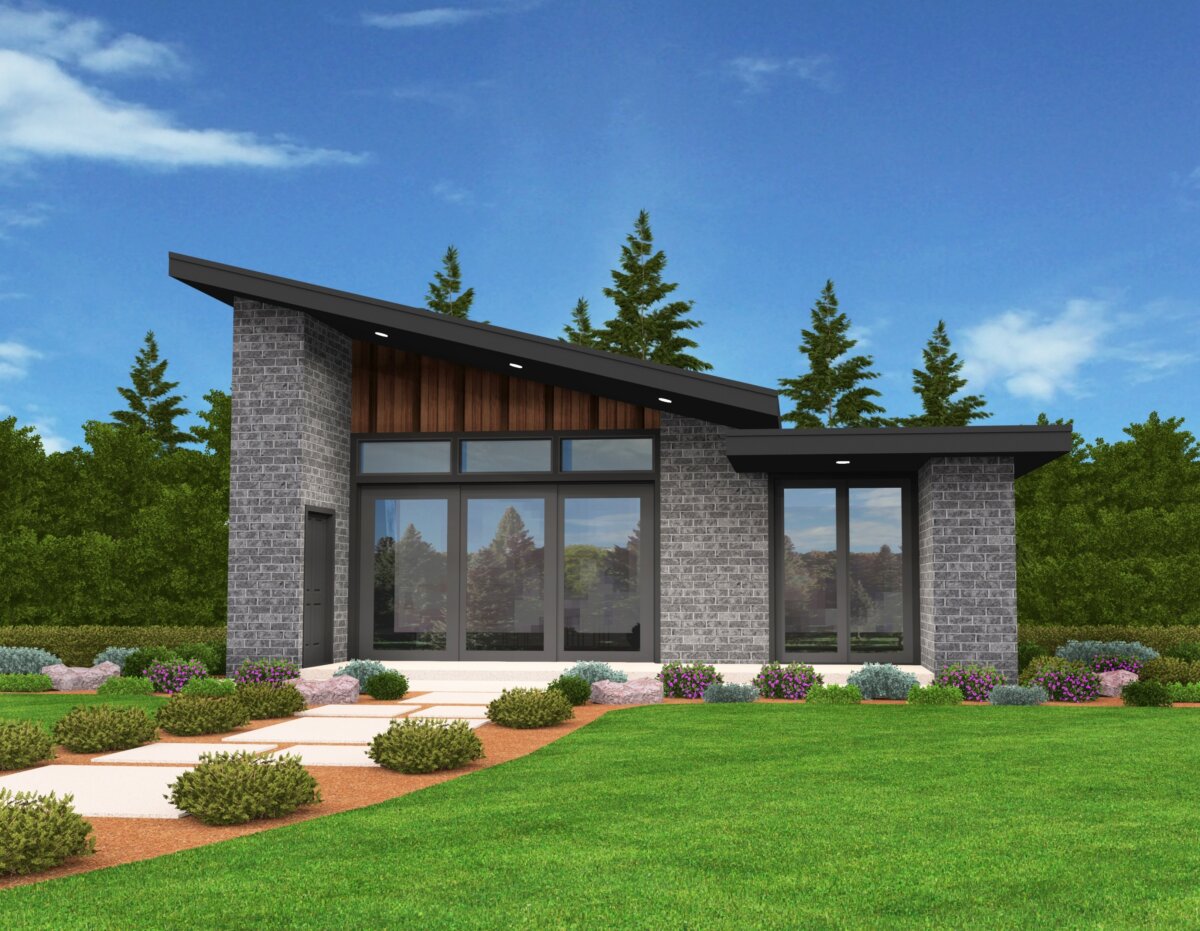
MMA-640-M
Small Shed Roof House Plan
-
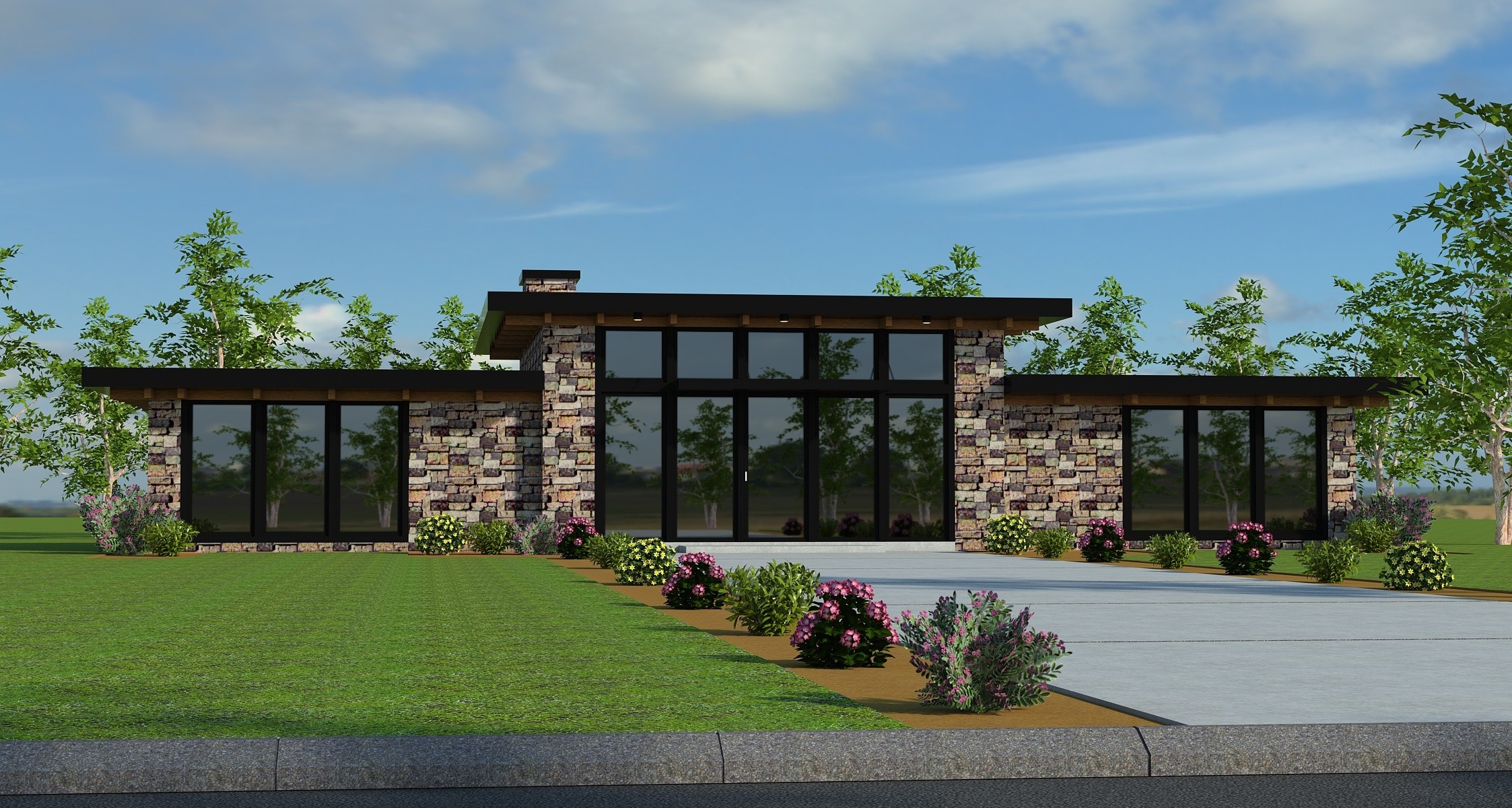
MM-1730
Modern Shed Roof House Plan with Tons of...
-
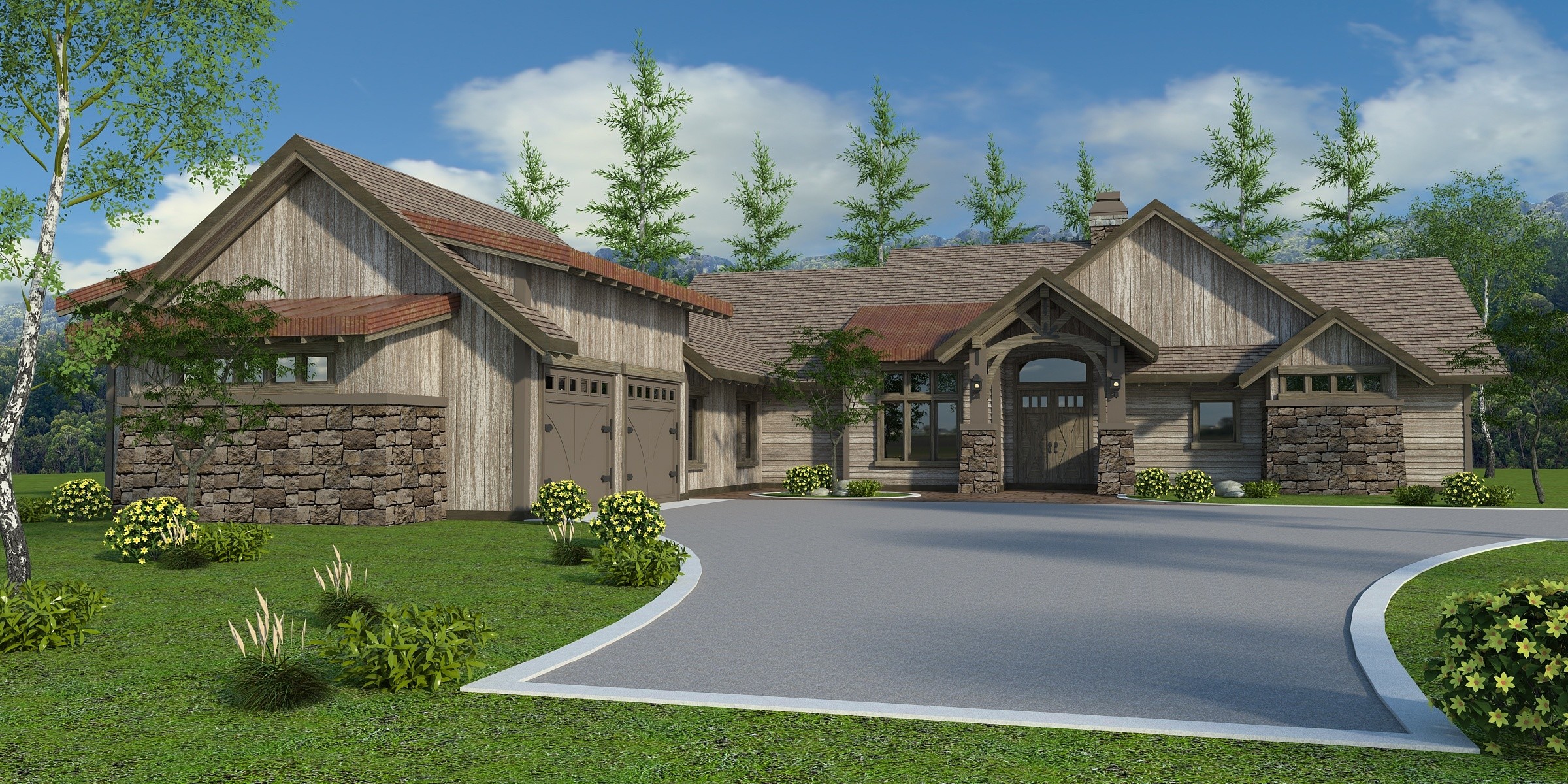
M-3197-BR
Look No Further for Cozy, Mountain Lodge House...
-
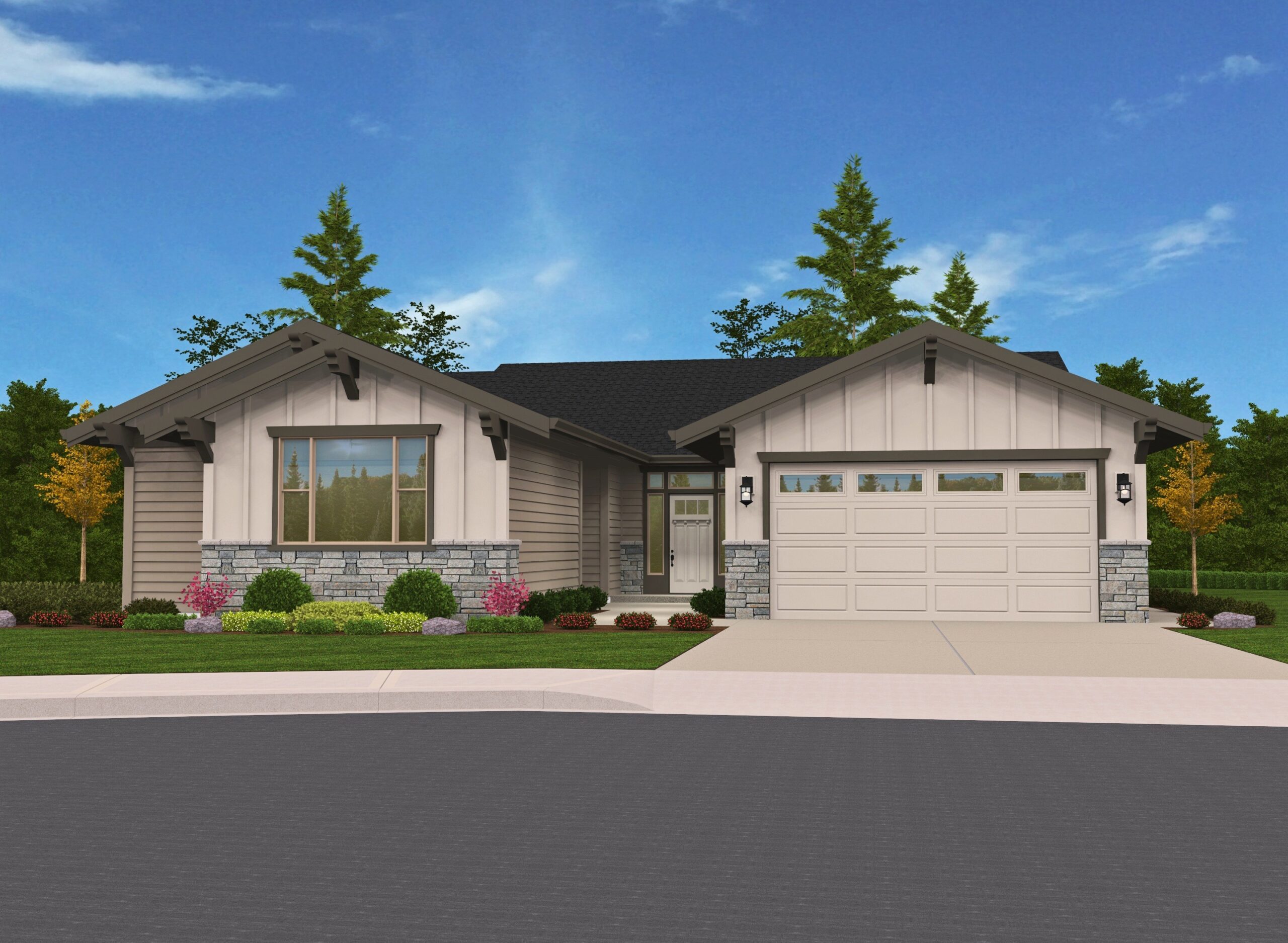
M-2159JTR
Affordable one-story ranch house plan with Casita ...
-
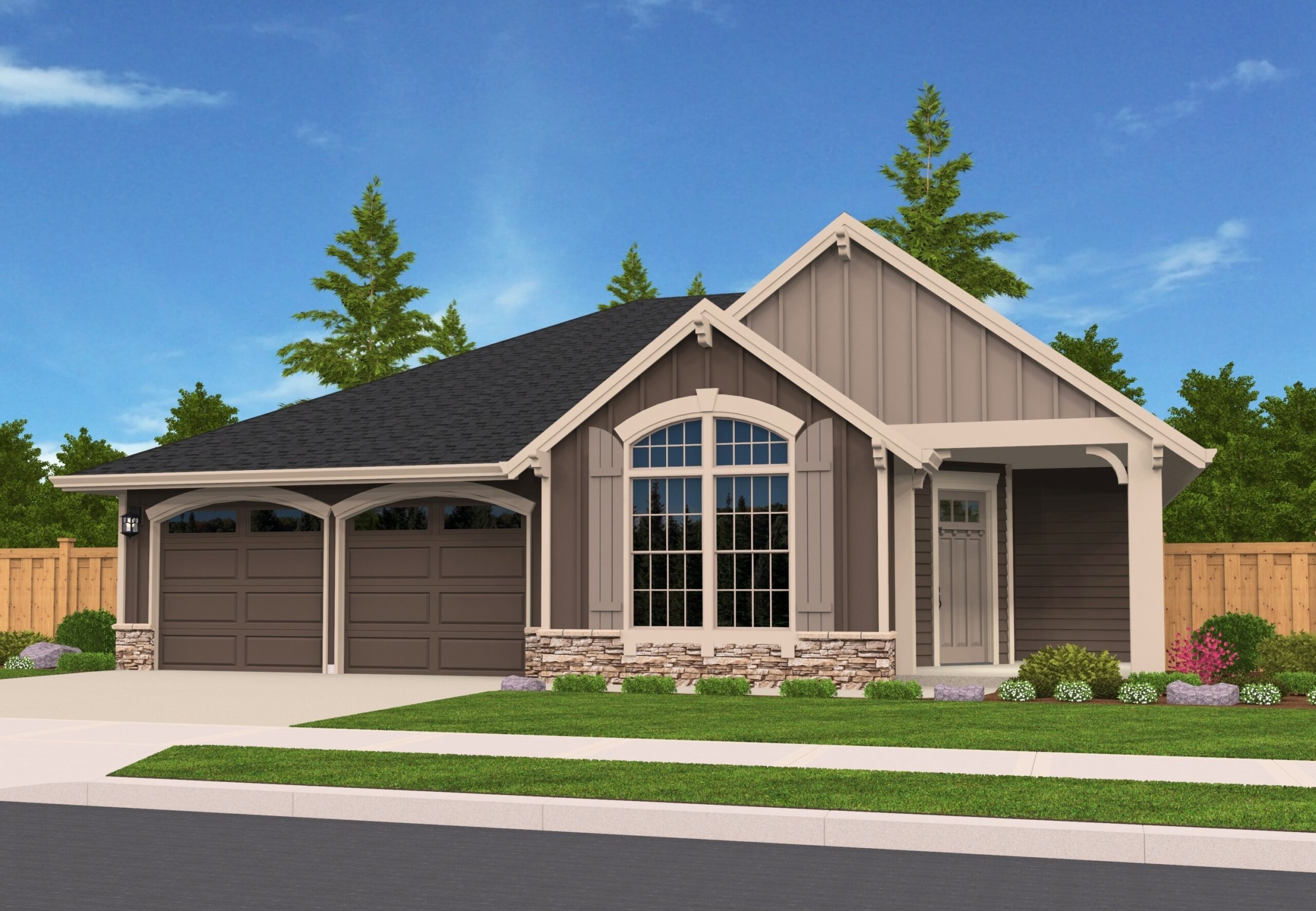
M-2149
One Story Cottage House Plan
-
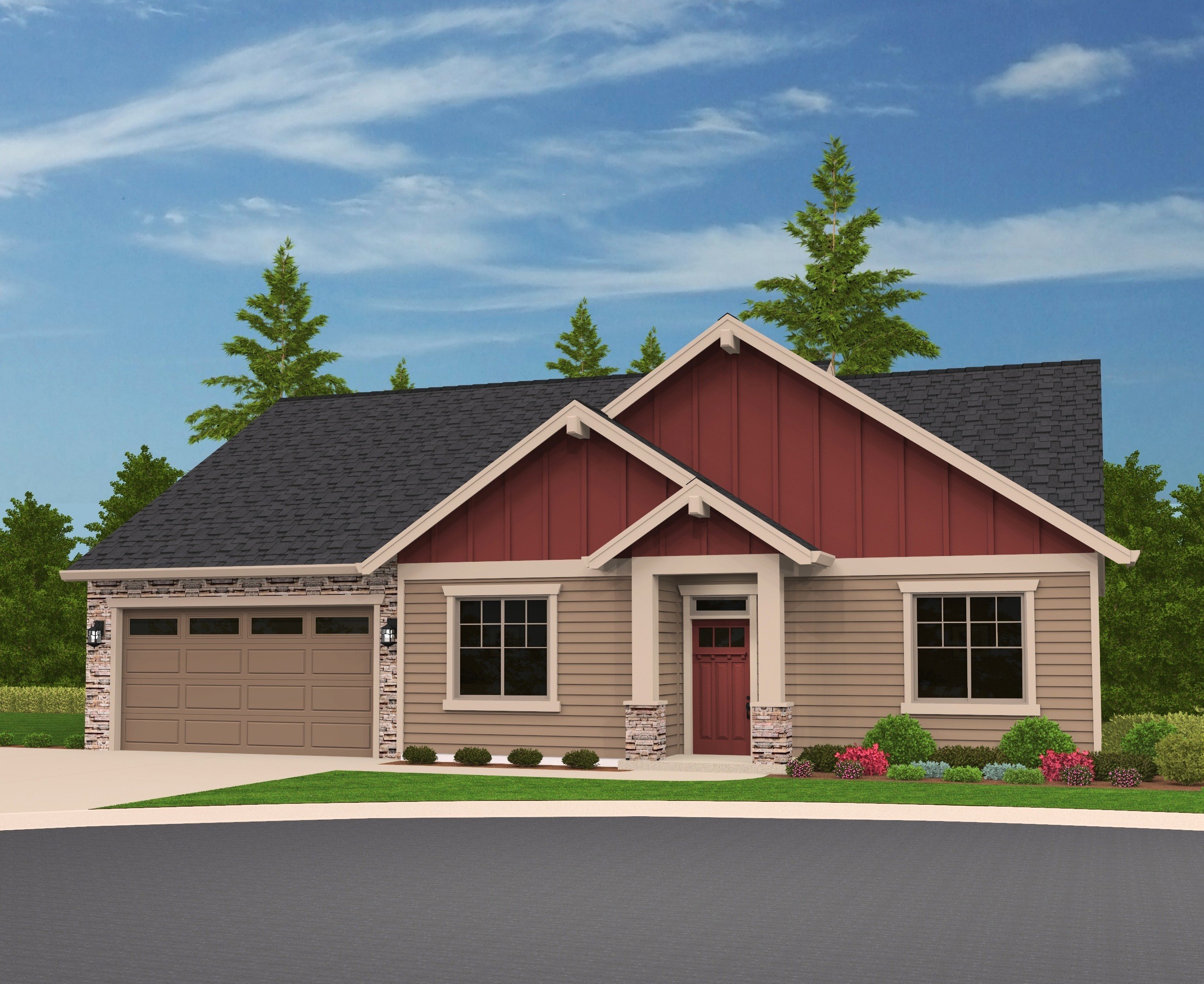
M-1604-SH
Affordable One Story Craftsman House Plan with...
-
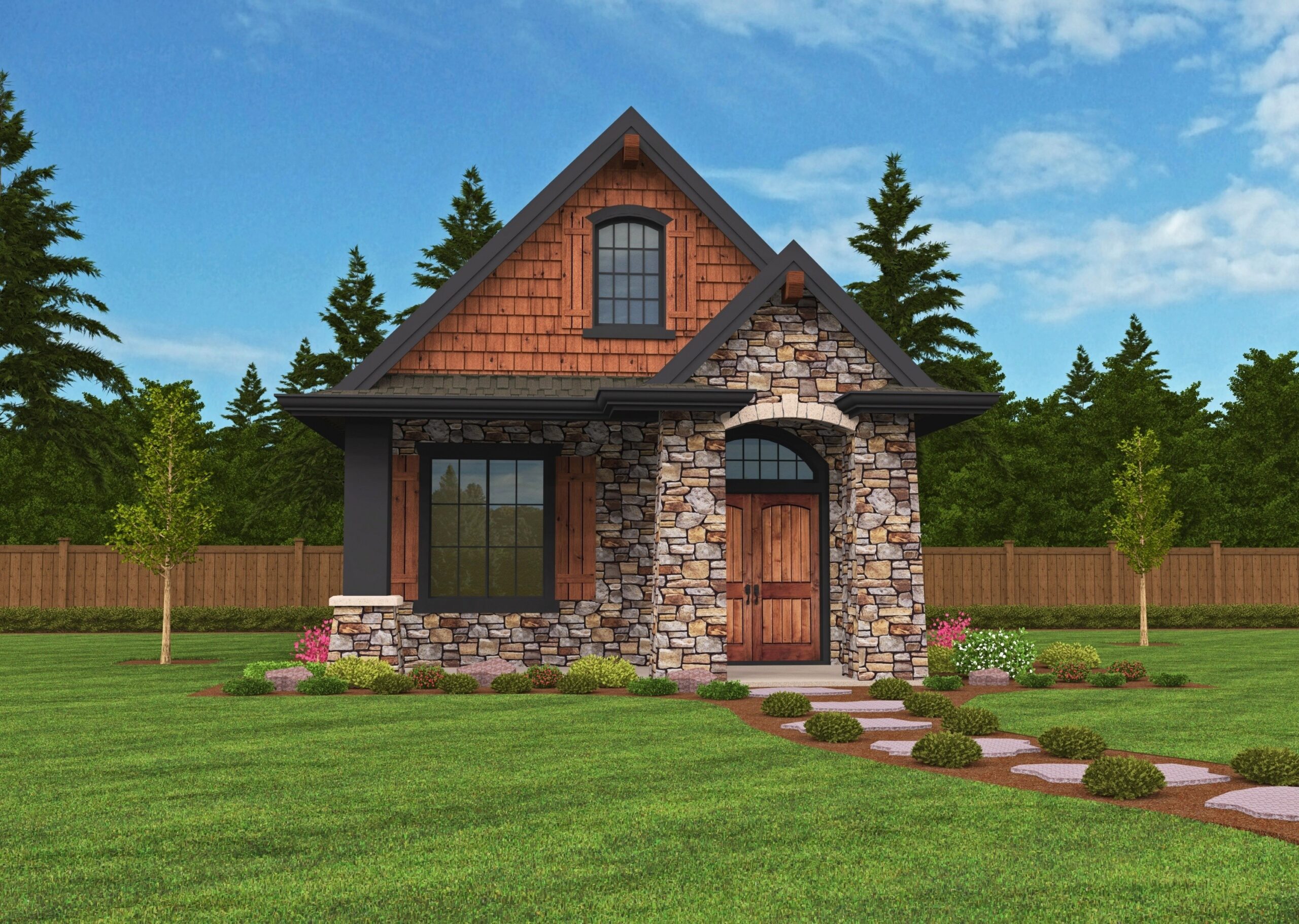
M-640
Function and Style in a Compact Lodge House Plan ...
-
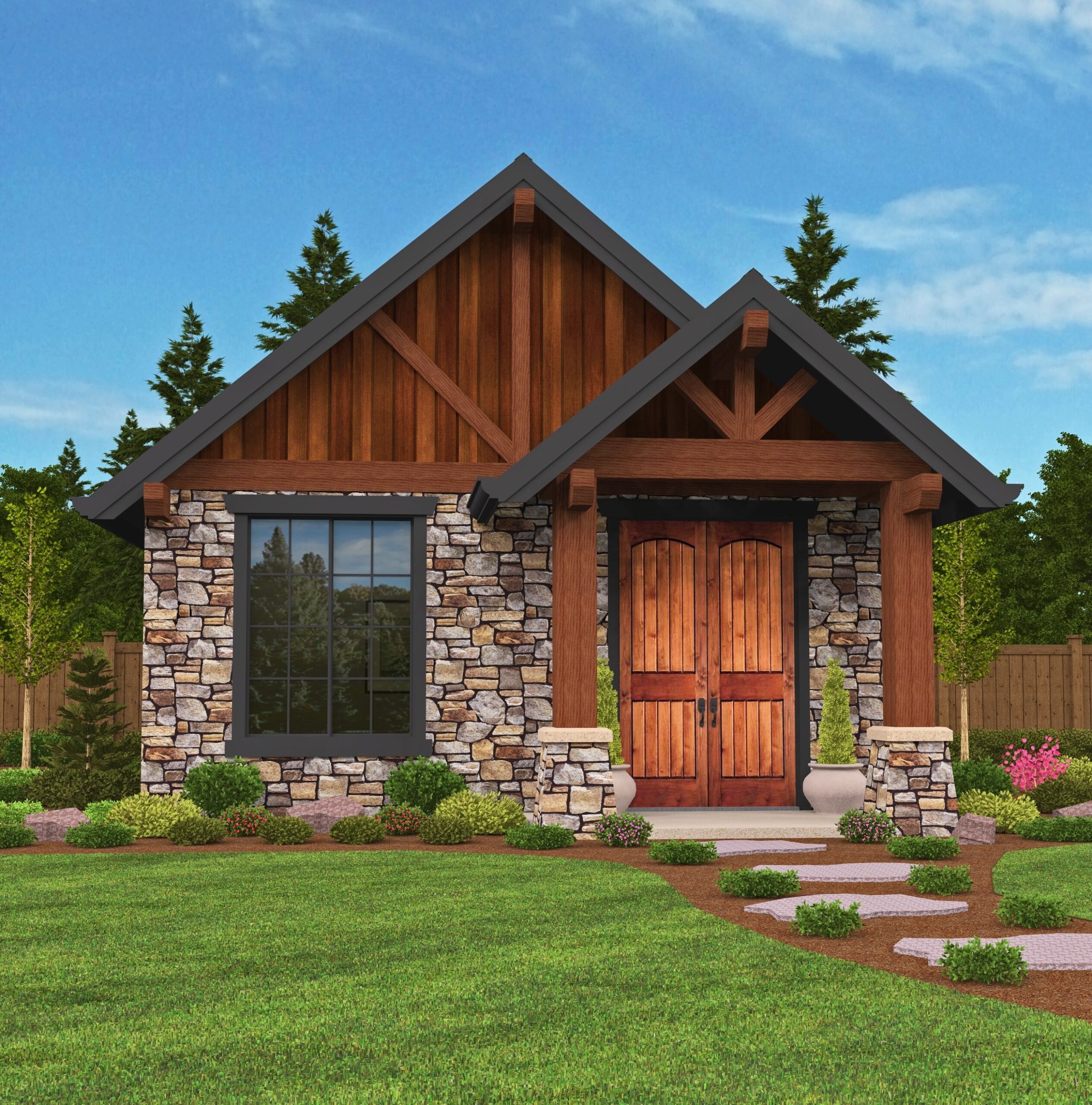
M-640-A
Cozy Lodge House Plan in a Compact Package ...
-
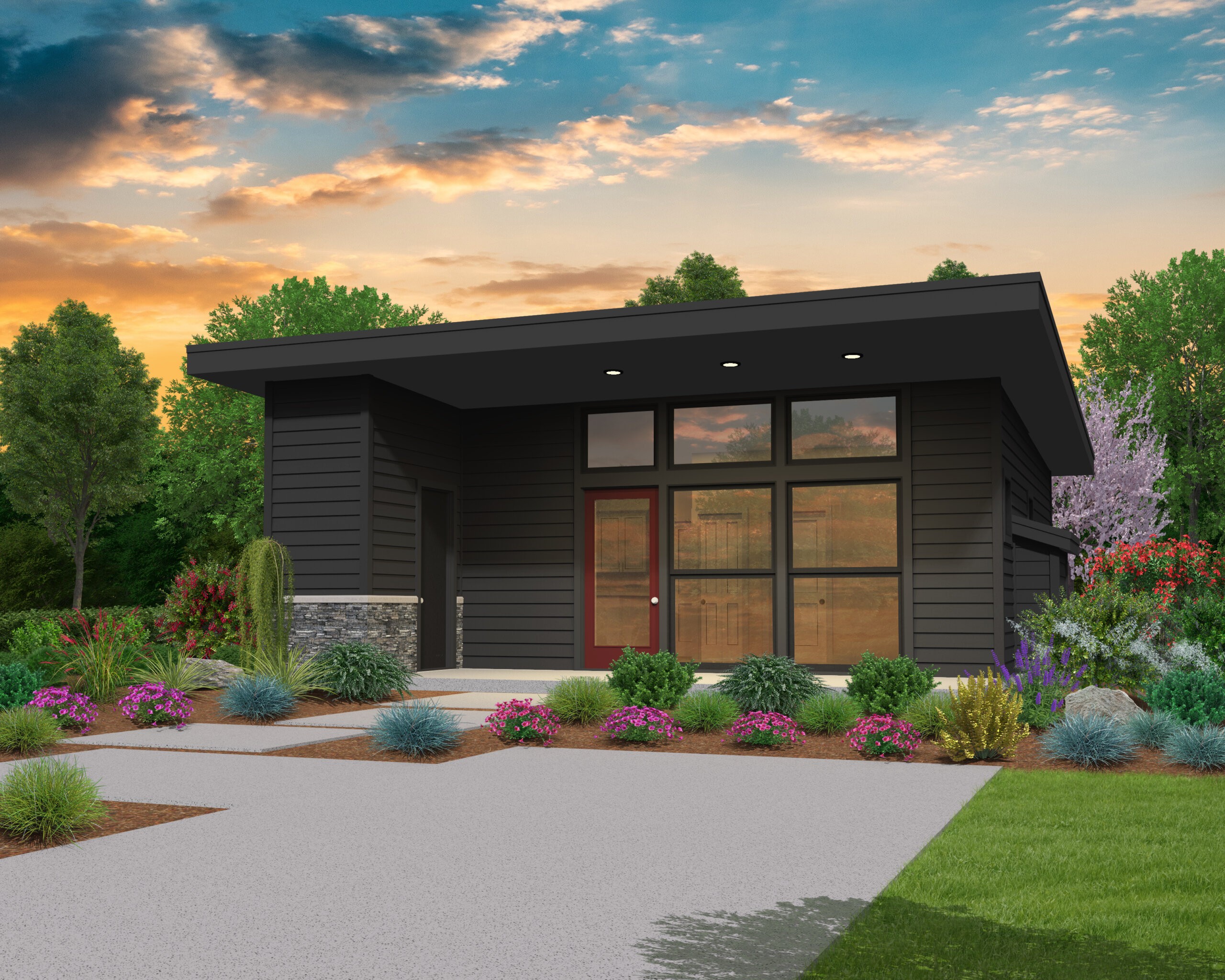
MM-744
A Small Modern House Plan with Charm ...
-
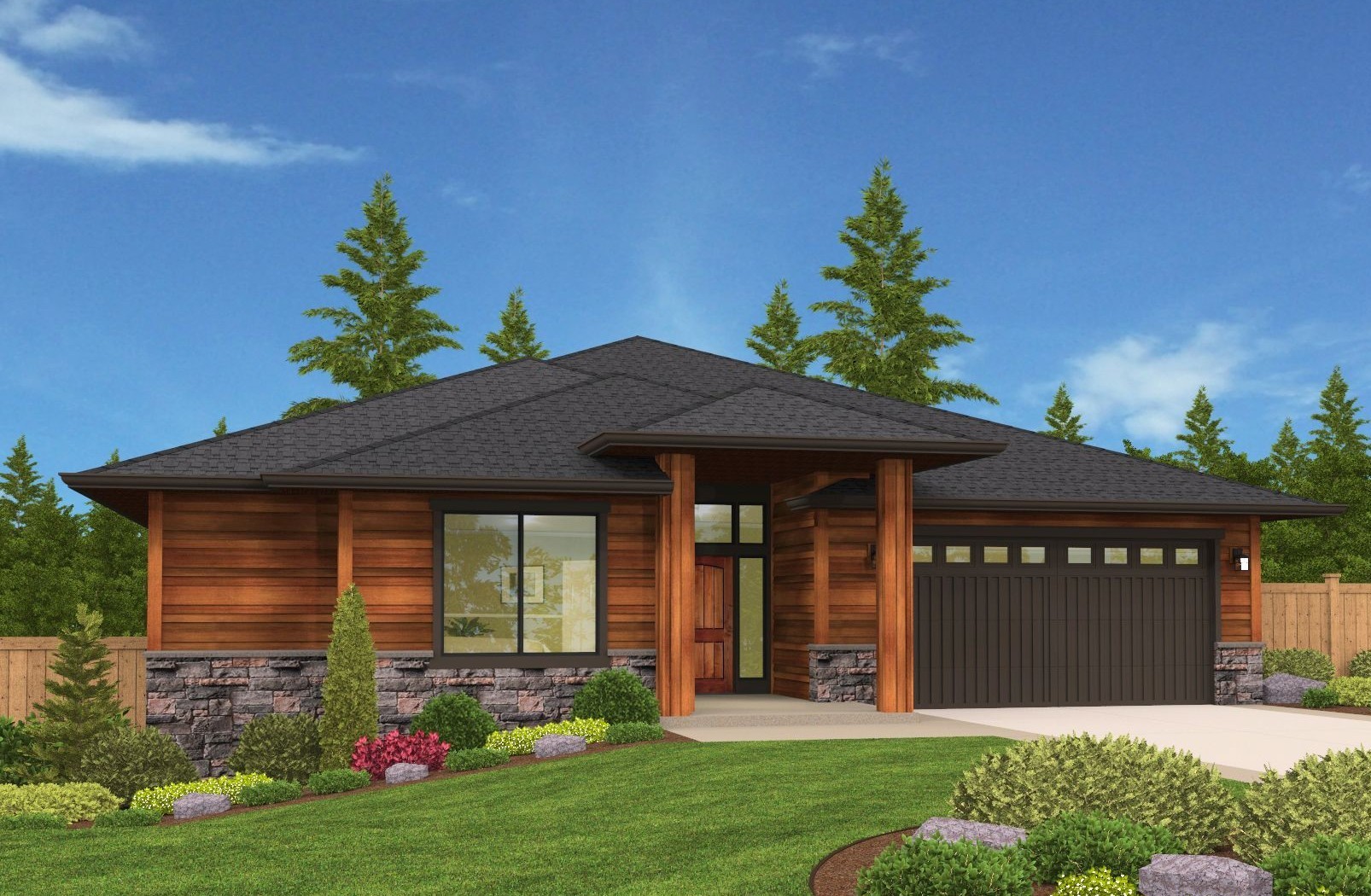
M-2445-GFH
Stephanie is a Contemporary, Prairie, and...
-
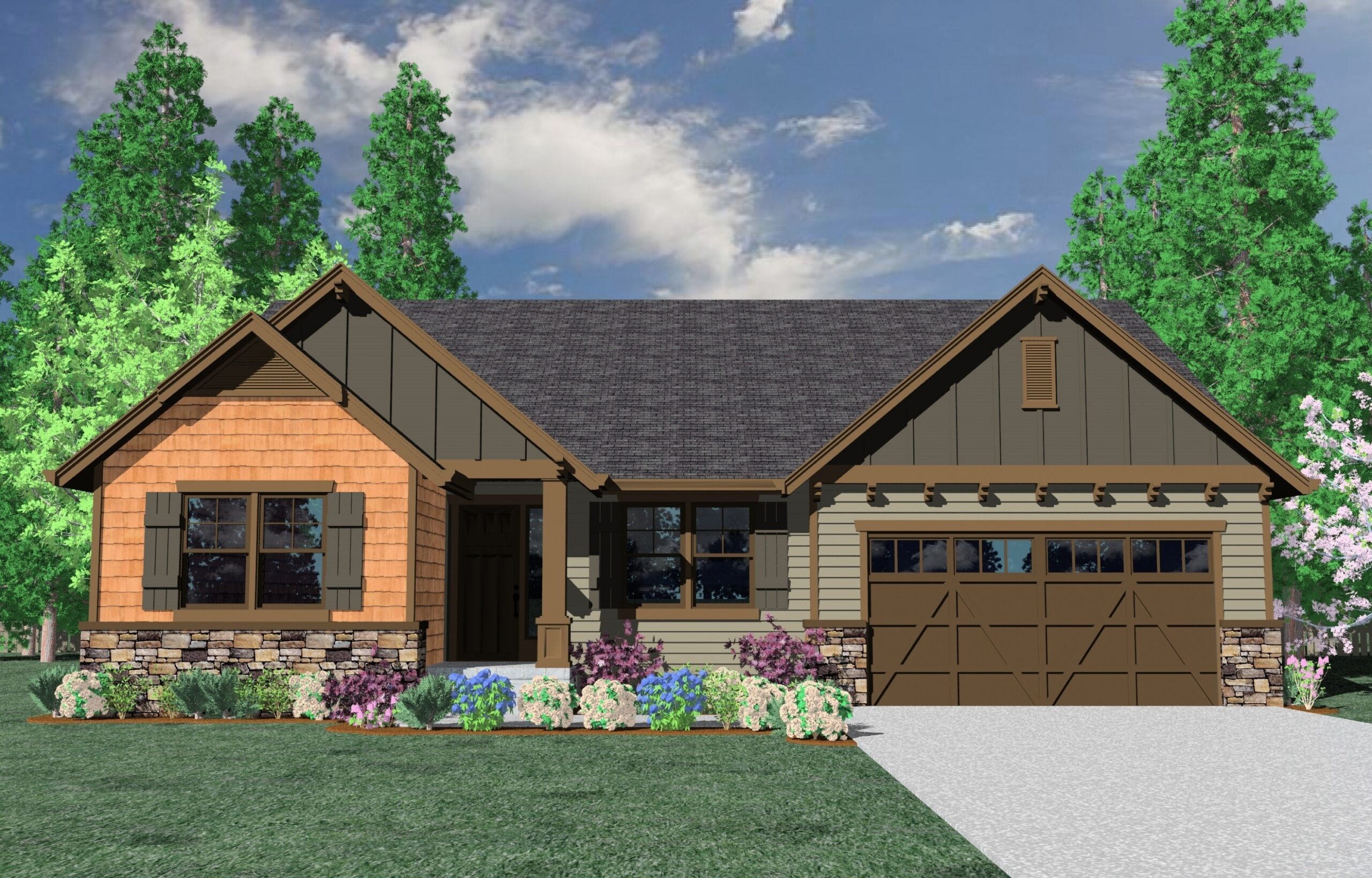
M-1837GFH
Open and Efficient Living in a Family House Plan ...
-
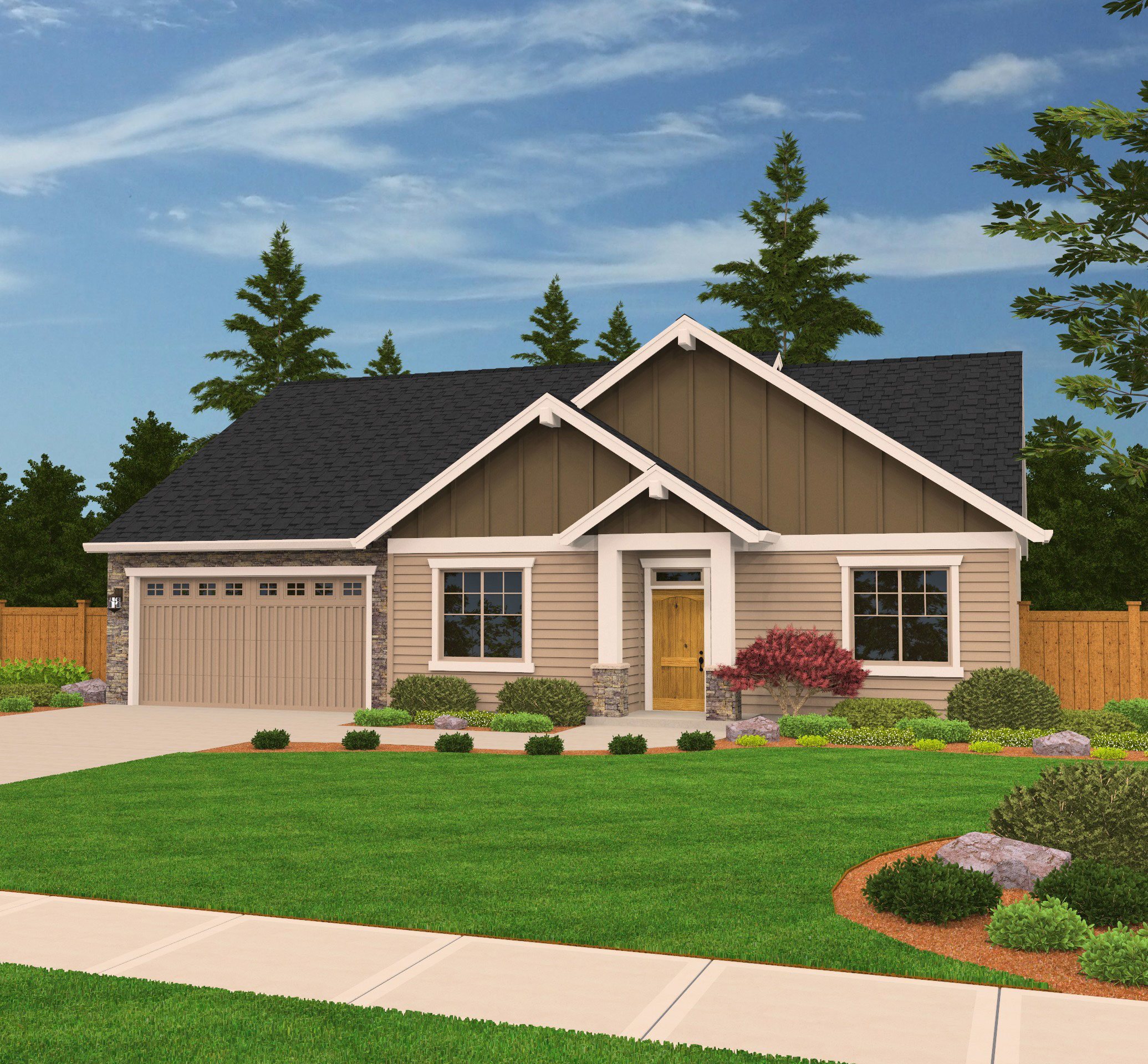
M-1604-JD
A Traditional, Transitional Ranch style house...
-
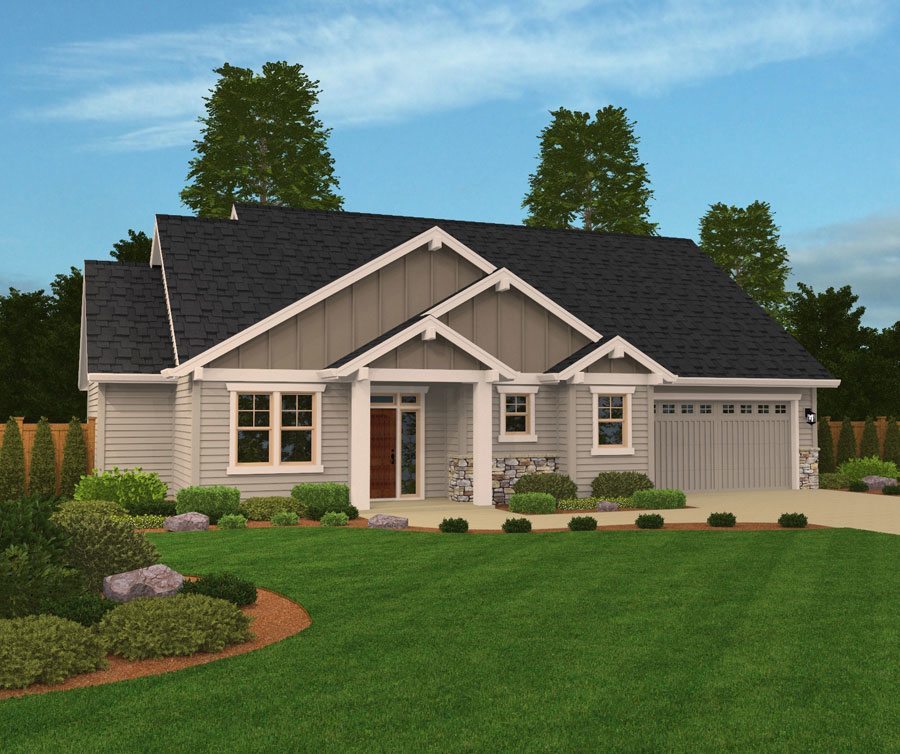
M-1715 JD
A Traditional, Craftsman style, the White Rose is...
-
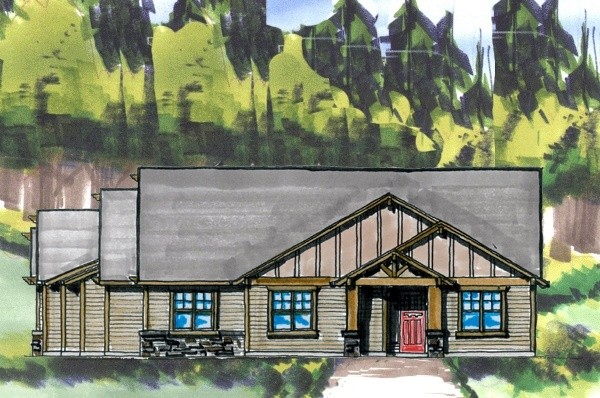
M-2119-GFH
One-Story Lodge House Plan
-
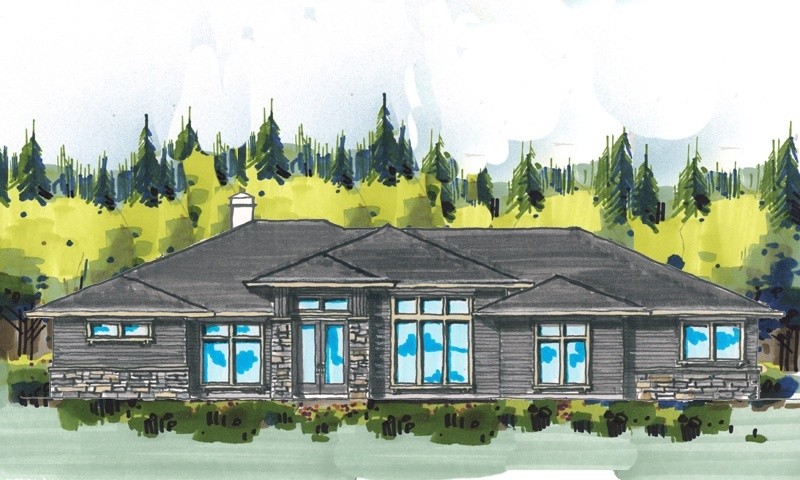
MSAP-2902-RV
Contemporary, Prairie, and Craftsman Designs are...

