House Plans Single Story
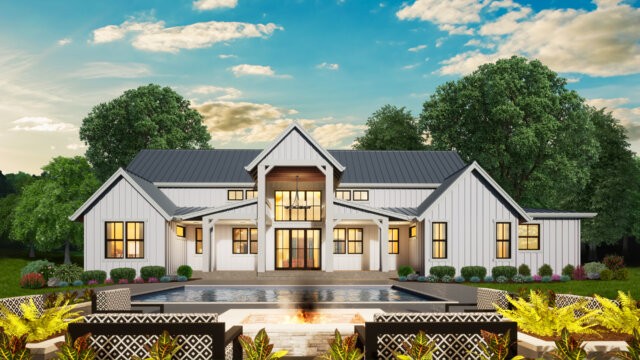 Mark Stewart Single Story House Plans are celebrated for their architectural diversity, efficient use of space, and affordability. These attributes make them an ideal choice for homeowners and builders seeking both beauty and functionality in their homes. Mark Stewart’s single story home designs are synonymous with innovation and quality, offering a range of styles that cater to varied tastes and preferences.
Mark Stewart Single Story House Plans are celebrated for their architectural diversity, efficient use of space, and affordability. These attributes make them an ideal choice for homeowners and builders seeking both beauty and functionality in their homes. Mark Stewart’s single story home designs are synonymous with innovation and quality, offering a range of styles that cater to varied tastes and preferences.
Modern House Plans
Modern single story house plans are known for their clean lines, open spaces, and large windows. These designs emphasize simplicity and functionality, creating homes that feel spacious and airy. The use of natural light and minimalistic design elements makes modern homes ideal for those who appreciate contemporary living with a touch of elegance.
Farmhouse Plans
House Plans in the Farmhouse Style in Mark Stewart’s collection blend traditional charm with modern amenities. These homes often feature large front porches, gabled roofs, and open floor plans. They exude a warm, inviting atmosphere, making them perfect for families who value comfort and a sense of community. The rustic yet refined aesthetic ensures these homes remain timeless and appealing.
Barn Style House Plans
House Plans in the Single Story Rustic Barn Style are inspired by the classic American barn, featuring high ceilings, open layouts, and large doors. These homes combine rustic charm with modern conveniences, offering a unique living experience. Barn homes are ideal for those who appreciate spacious interiors and a distinctive architectural style that stands out.
New American House Plans
New American Single Story house plans offer a blend of traditional and contemporary elements. These designs often include expansive kitchens, multi-functional living spaces, and open floor plans. The New American style caters to modern families who desire flexibility, comfort, and a blend of classic and modern design elements.
One of the key advantages of Mark Stewart Single Story House Plans is the expert use of space. Each plan is meticulously designed to ensure every square foot is functional and maximized for efficiency.
Mark Stewart’s single-story homes feature open floor plans, which eliminate unnecessary walls and create a sense of continuity and spaciousness. This layout fosters better flow and interaction within the home, making it ideal for families and social gatherings.
House Plans with a single story from our collection often include multi-functional spaces that can adapt to various needs. For example, a room can serve as a home office, guest bedroom, or play area. This flexibility is particularly valuable in single-story house plans, where optimizing space is crucial.
Rooms are strategically placed to enhance privacy and convenience. Bedrooms are typically located away from common areas to provide a quiet retreat, while kitchens and living rooms are positioned for easy access and interaction. This thoughtful arrangement ensures that the home operates smoothly and comfortably.
Our House Plans with a single story incorporate features that seamlessly integrate indoor and outdoor living spaces. Large sliding doors, covered patios, and landscaped gardens extend the living area and provide additional space for relaxation and entertainment. This connection to the outdoors enhances the home’s aesthetic appeal and promotes a healthier, more enjoyable lifestyle.
Mark Stewart Single Story House Plans are also known for their affordability. These value-engineered plans are designed to minimize construction costs without compromising quality or style, making them an excellent choice for budget-conscious homeowners.
The plans often incorporate straightforward and efficient construction techniques, reducing labor costs and construction time. By using standard building materials and methods, these designs ensure that the home can be built quickly and economically.
Many of the home designs include energy-efficient features that reduce environmental impact and lower utility bills. These can include energy-efficient windows, insulation, and heating and cooling systems. By prioritizing sustainability, these homes offer long-term savings for homeowners.
House Plans with a single Story by Mark Stewart offer a unique combination of celebrated architectural styles, expert space utilization, and affordable construction. Whether you are drawn to the clean lines of modern house plans, the cozy charm of farmhouse plans, the rustic appeal of barn style house plans, or the versatile nature of new American house plans, there is a design in The Mark Stewart collection to suit your taste.
Meticulous attention to detail in space planning ensures that every home is both functional and comfortable, maximizing the potential of each square foot. Coupled with value-engineered construction techniques that prioritize cost-effectiveness without sacrificing quality, these house plans provide an ideal solution for homeowners seeking beauty, efficiency, and affordability.
Showing 1–20 of 188 results
-
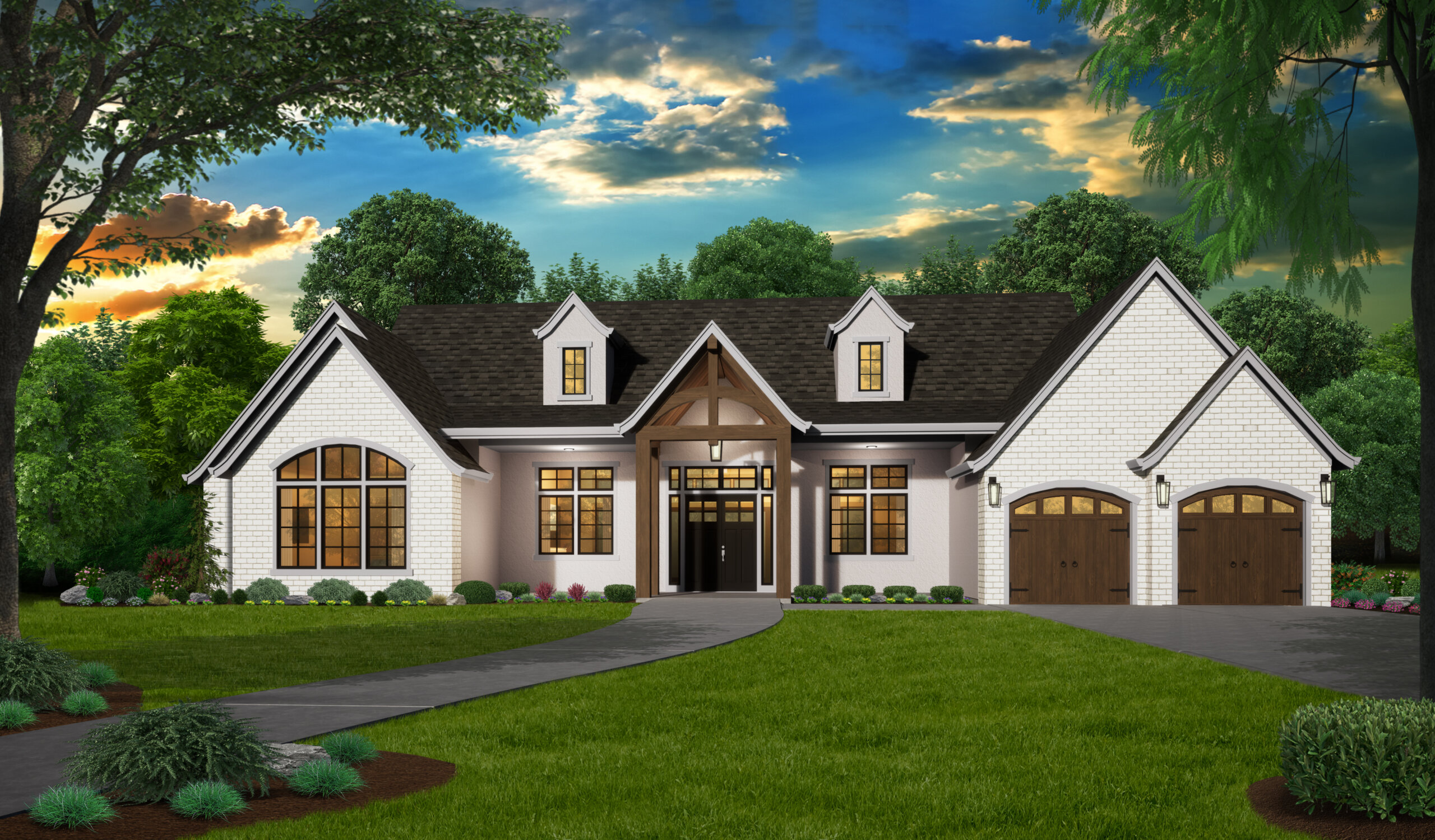
Old Money - Storybook one level House Plan - M-2594-ST
Old Money - Storybook one level House Plan ...
-
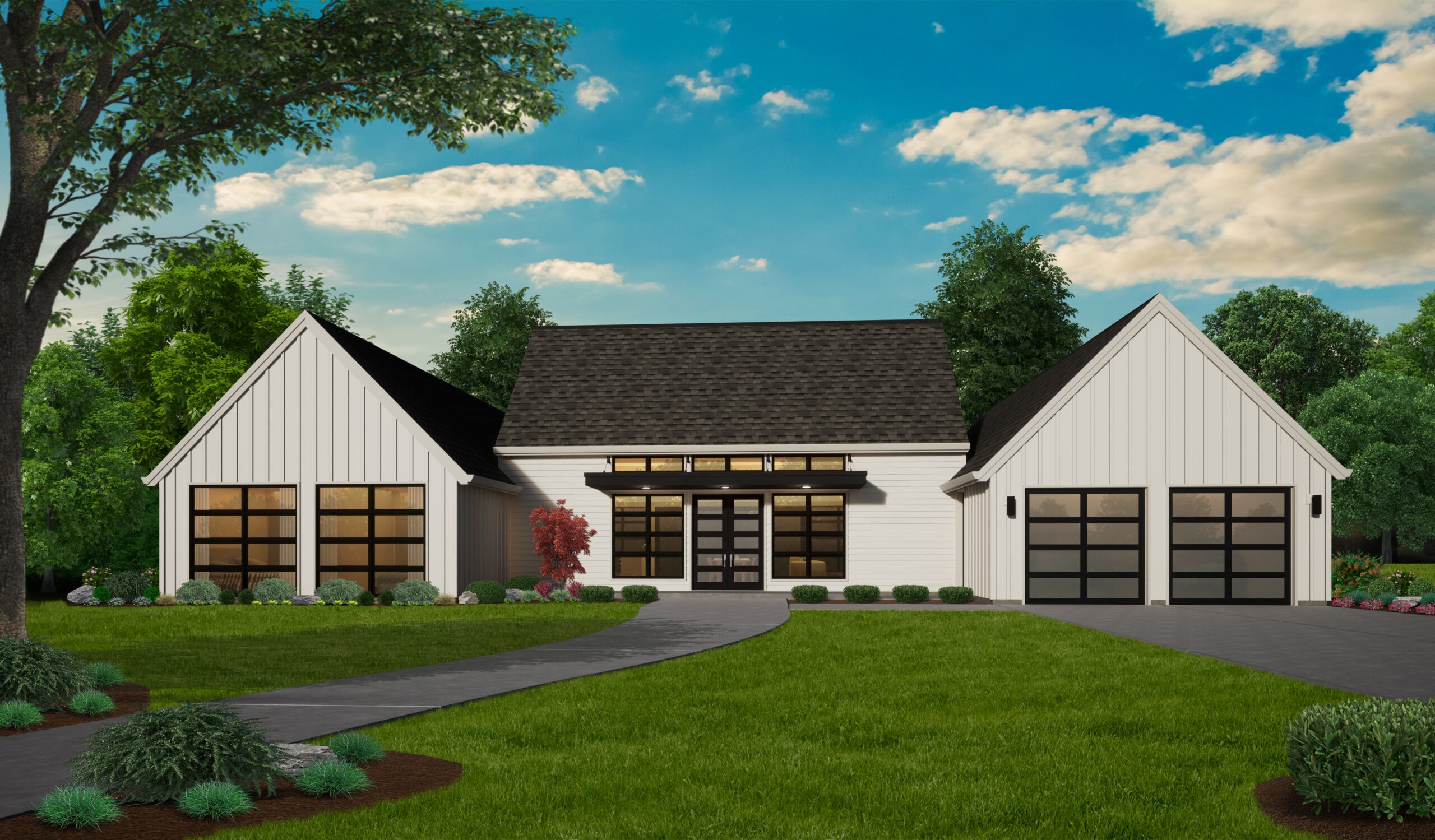
MB-2594
Stonebrook: A Modern Ranch House Plan Designed for...
-
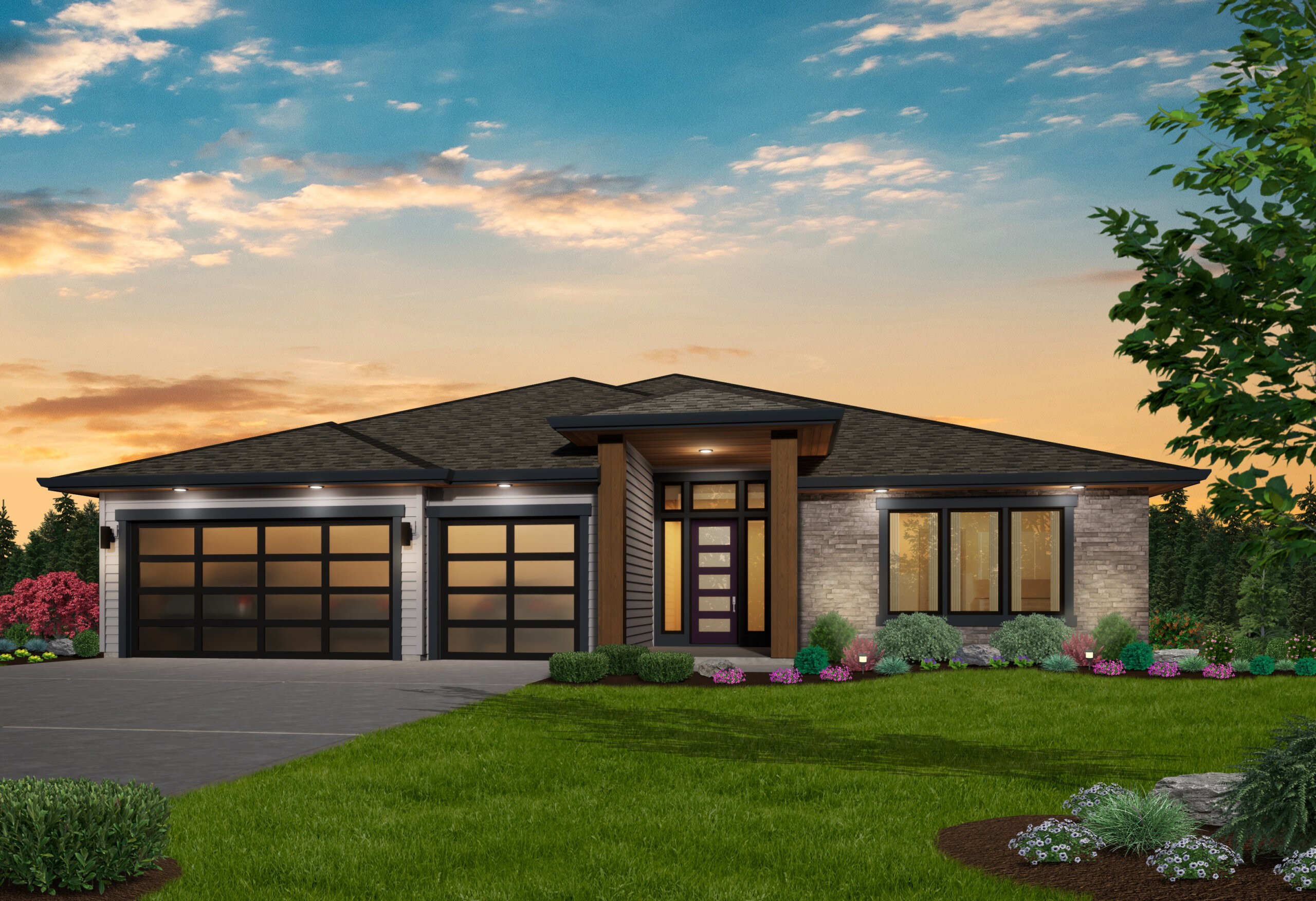
MM-3742
Modern Star: A One-Story Prairie Modern House Plan...
-
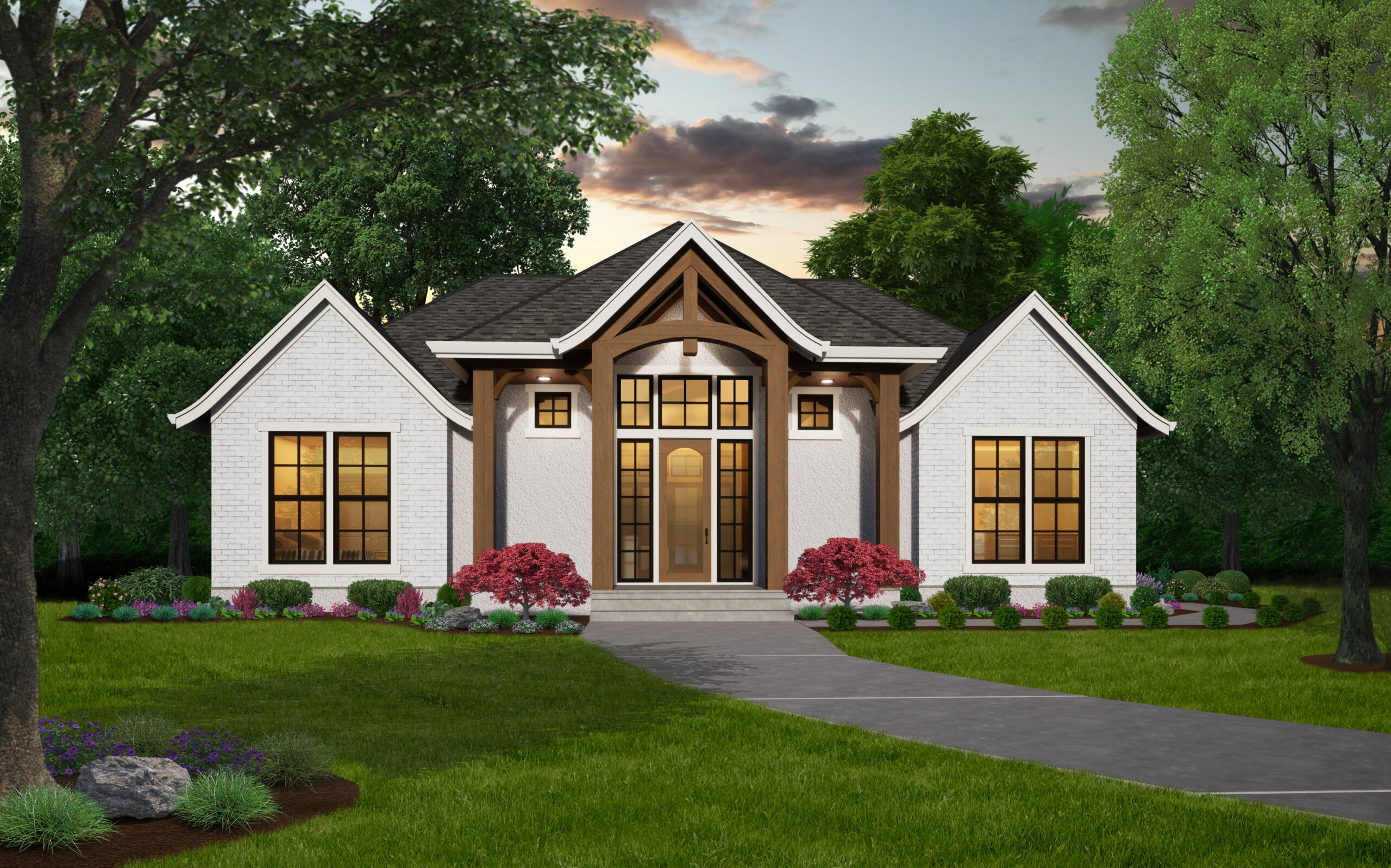
M-1791-ST
Storybook 3 Bedroom Home Design ...
-
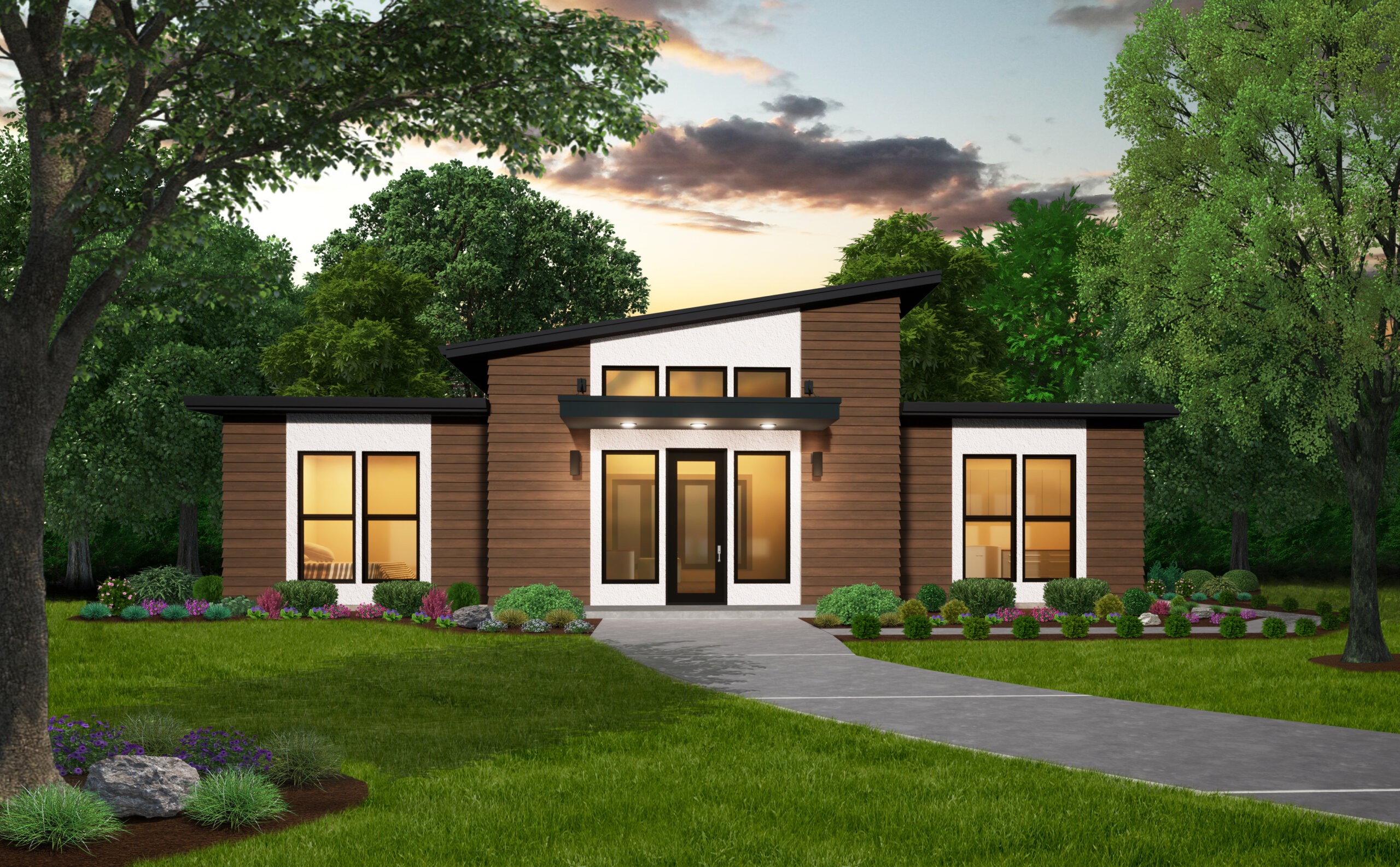
MM-1718
Modern Essence: A High-Value Modern Home Design ...
-
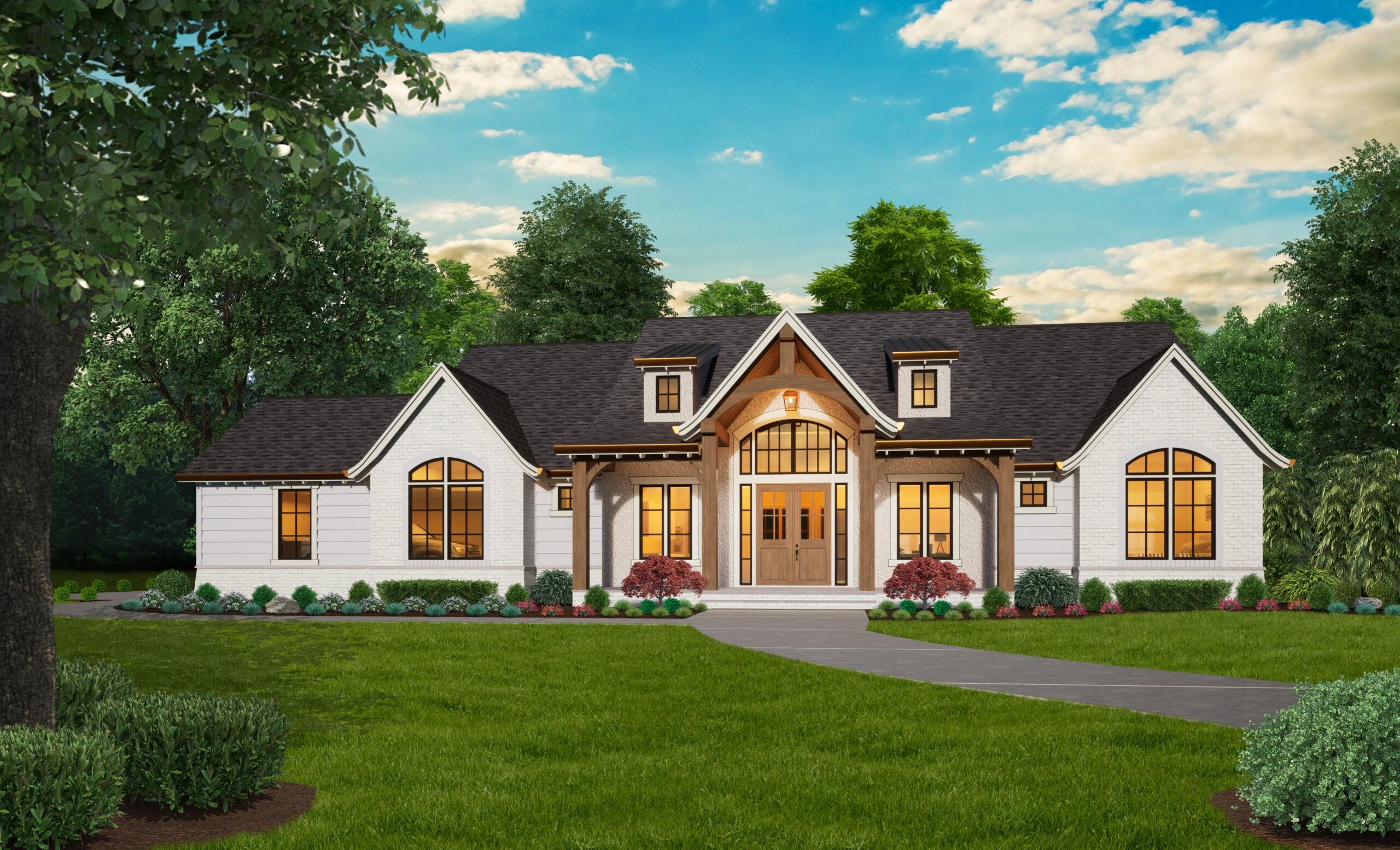
M-2919 ST
Cobblestone Sanctuary - Ancestral One Story with...
-
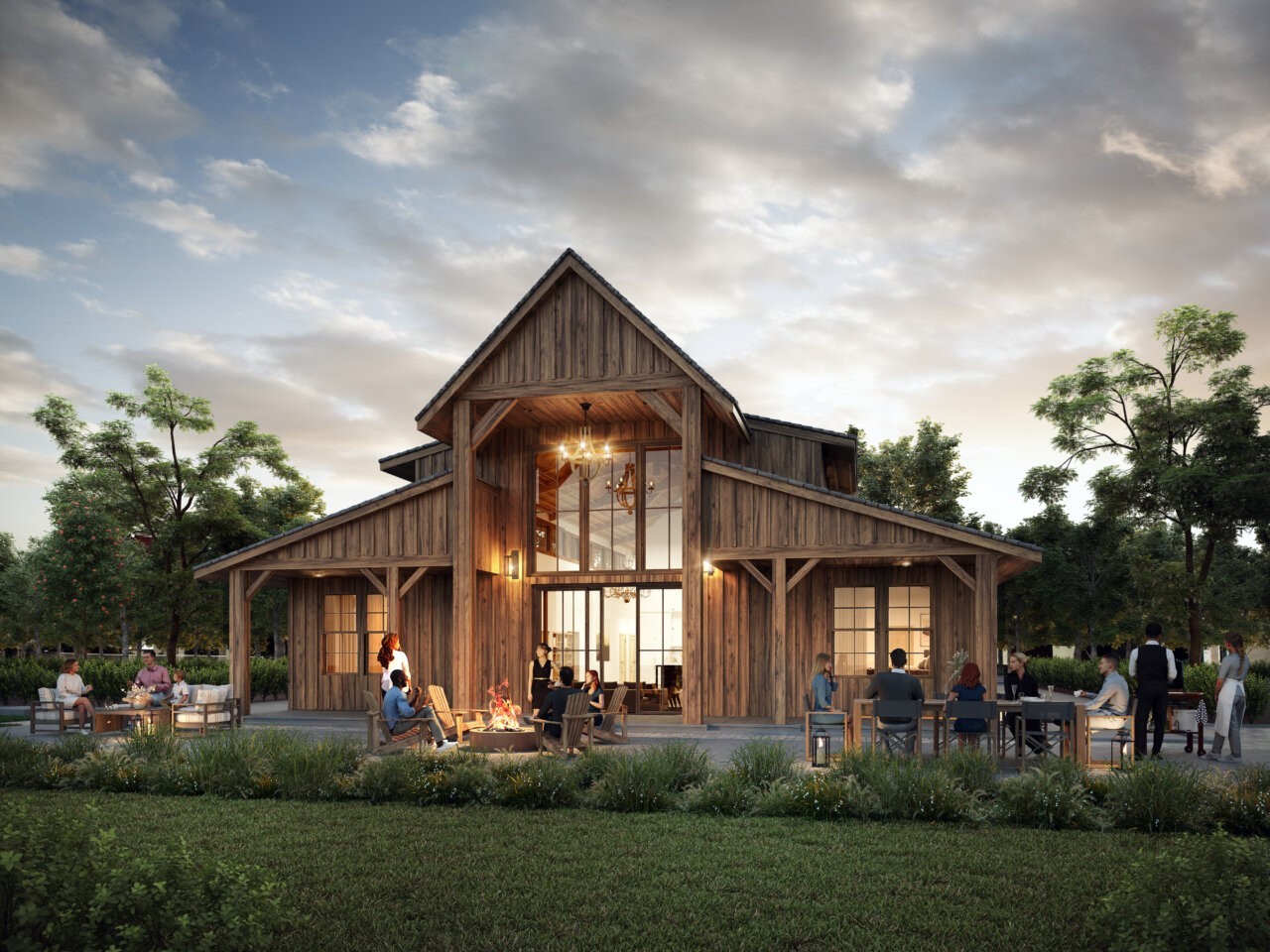
MB-2843
Few things are as comforting and inspiring as a...
-
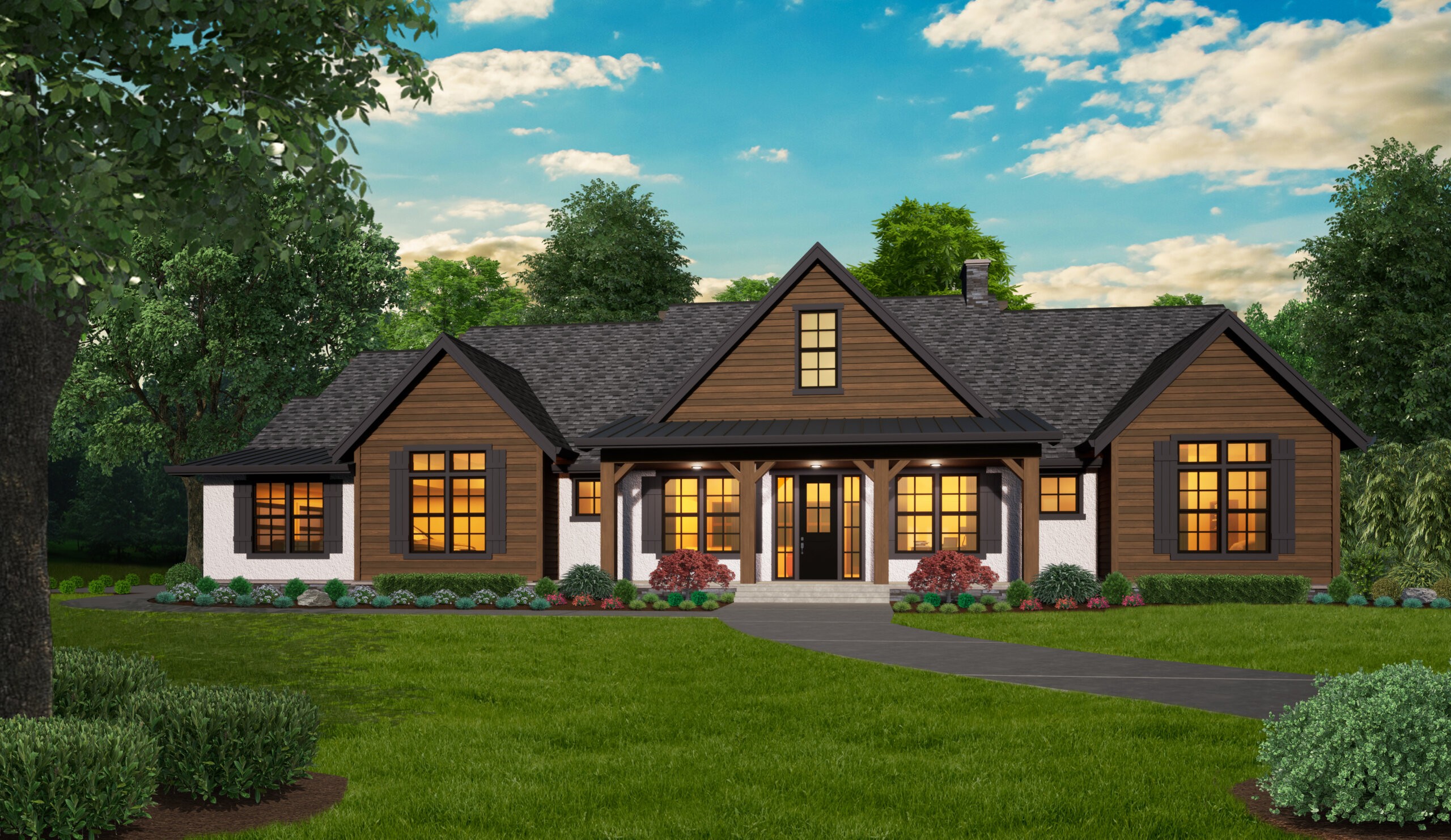
MB-2547-A
Willow Way - Single Story Family House Plan ...
-
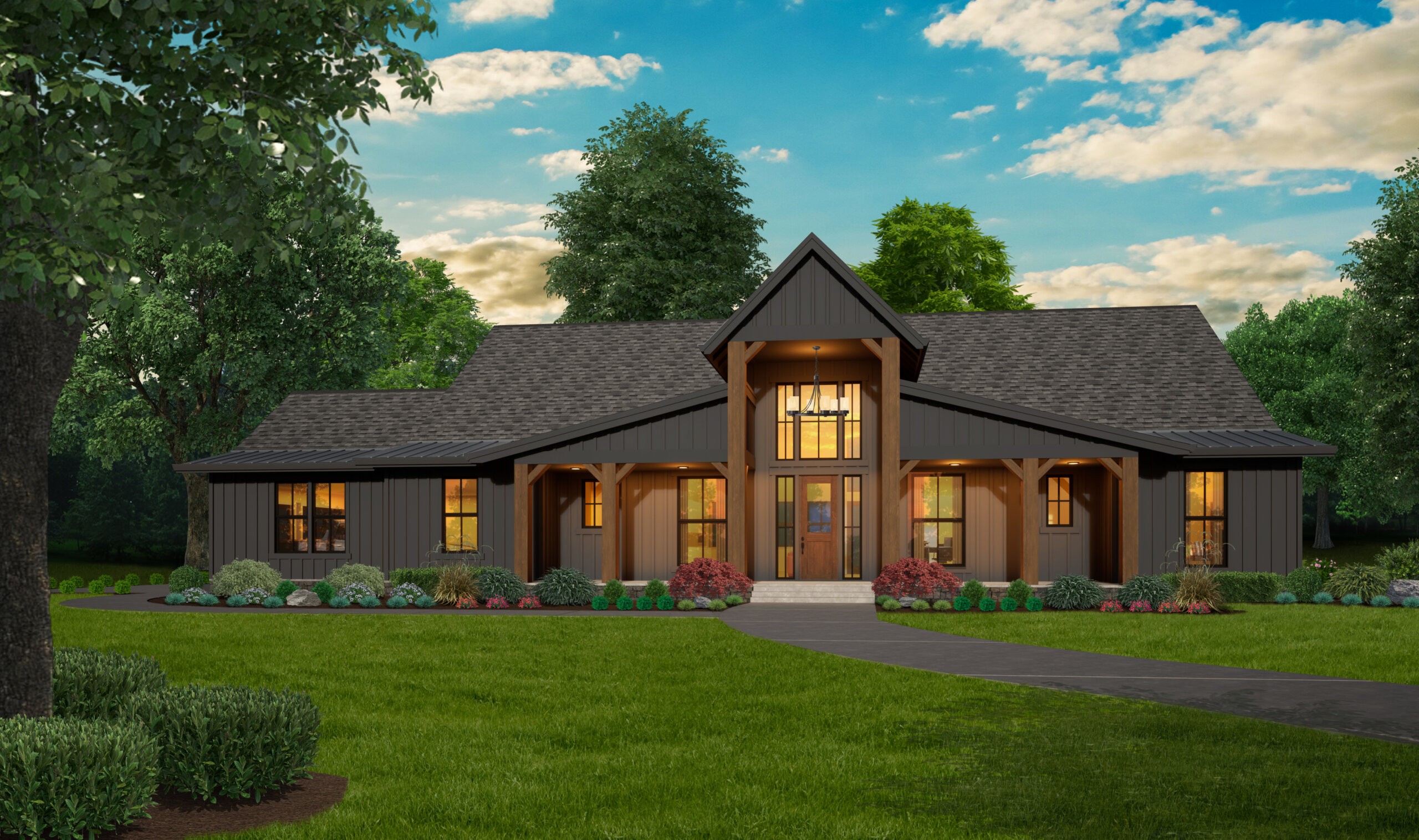
MB-2903
Rustic Family Barn House
-
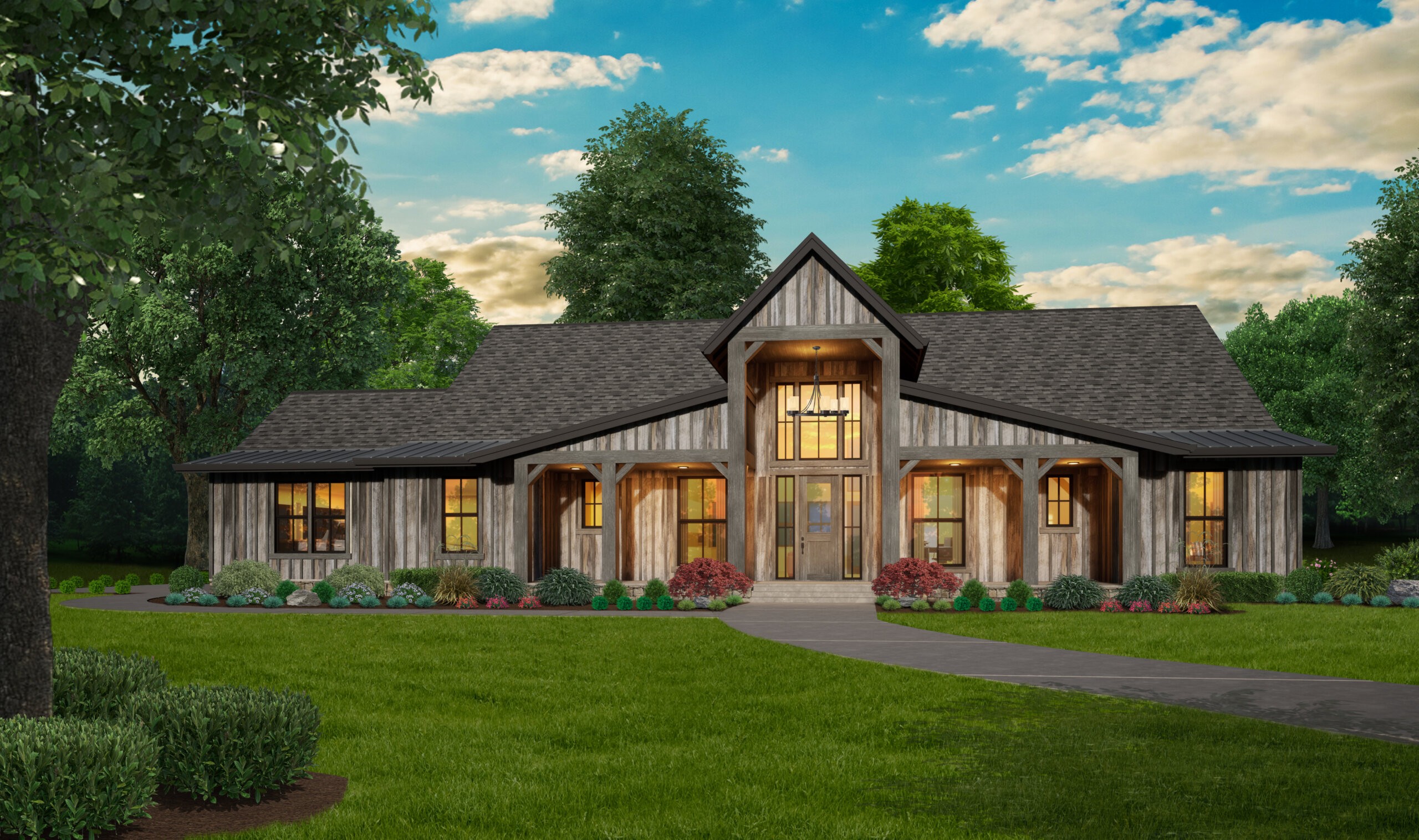
MB-2547
-
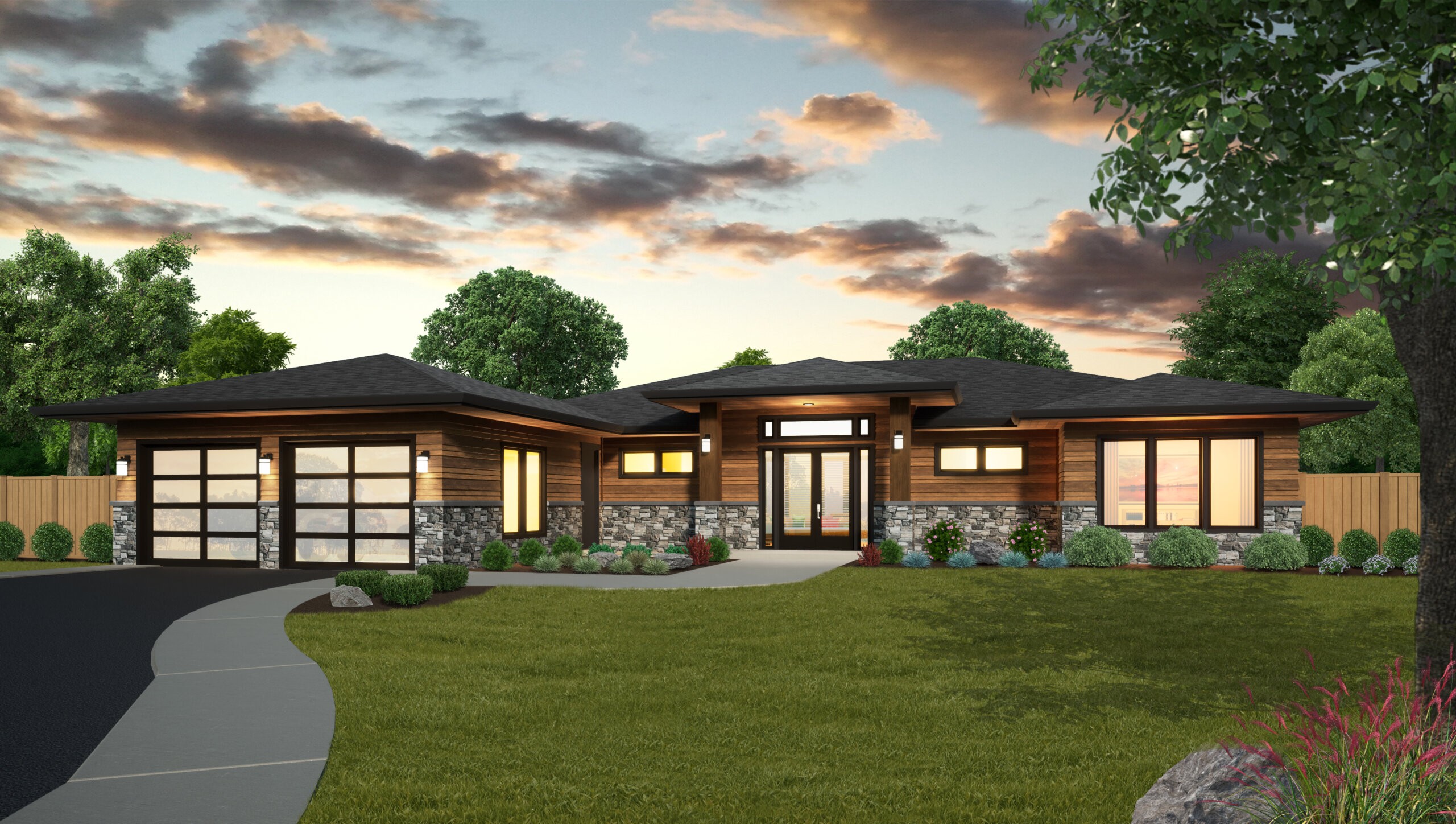
MSAP-2316
Modern Prairie One Story House Plan ...
-
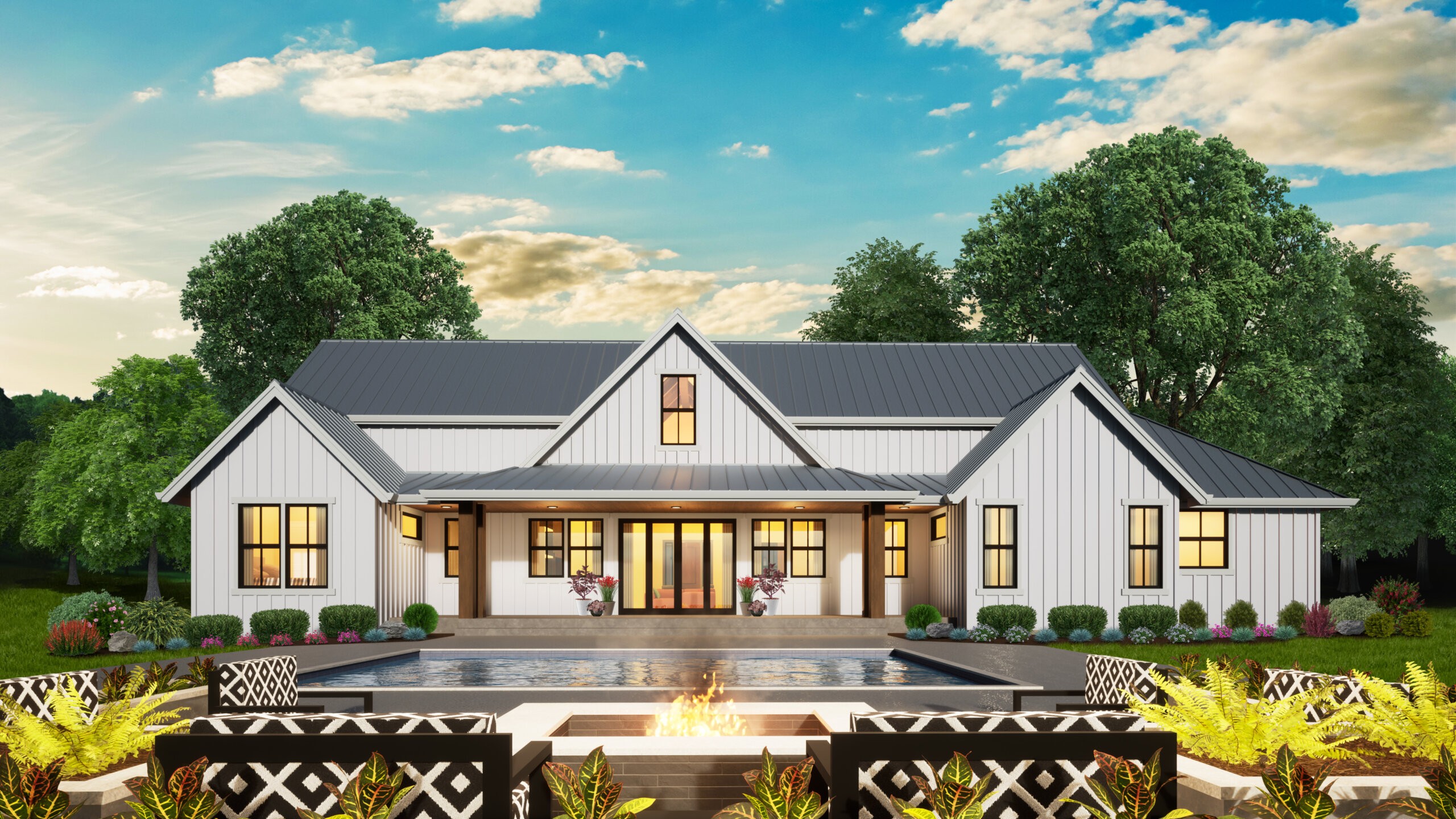
MF-2574
Classic One Story American Farmhouse Plan ...
-
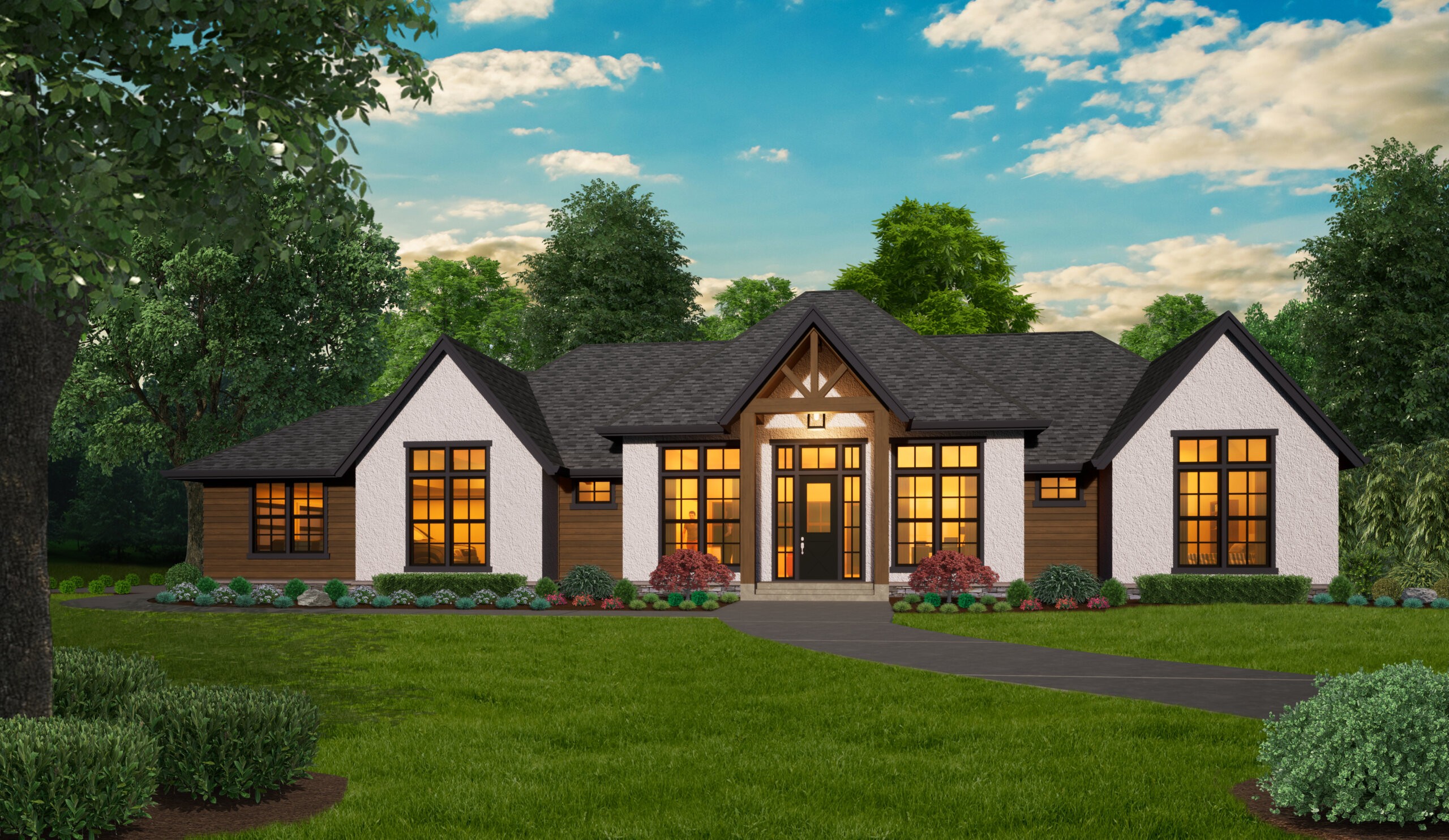
M-2667
Beautiful One Story French Country House Plan ...
-

MB-2332
One Story Barn Style House Plan ...
-
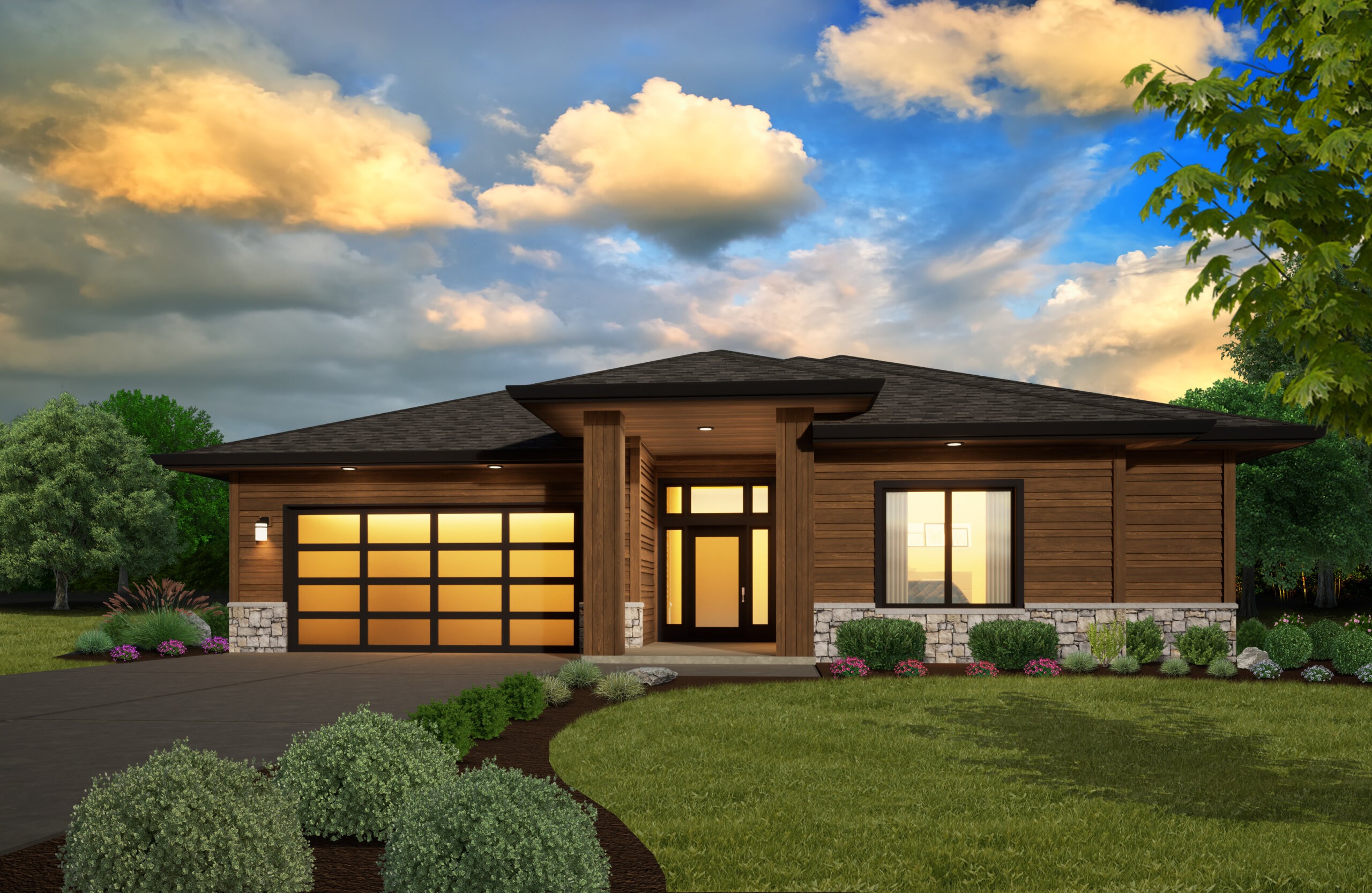
MM-2522
Modern Multi-Suite House Plan
-
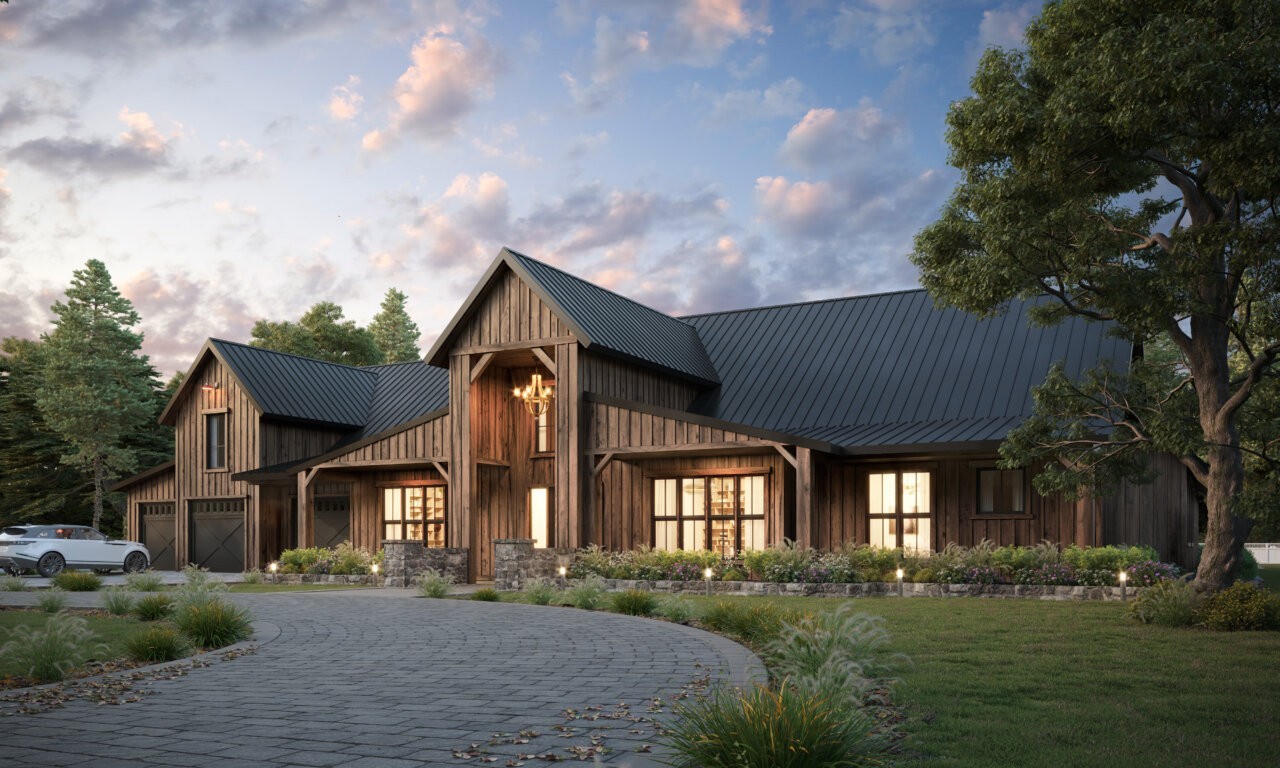
MB-4196
Rustic Barn Style House Plan
-
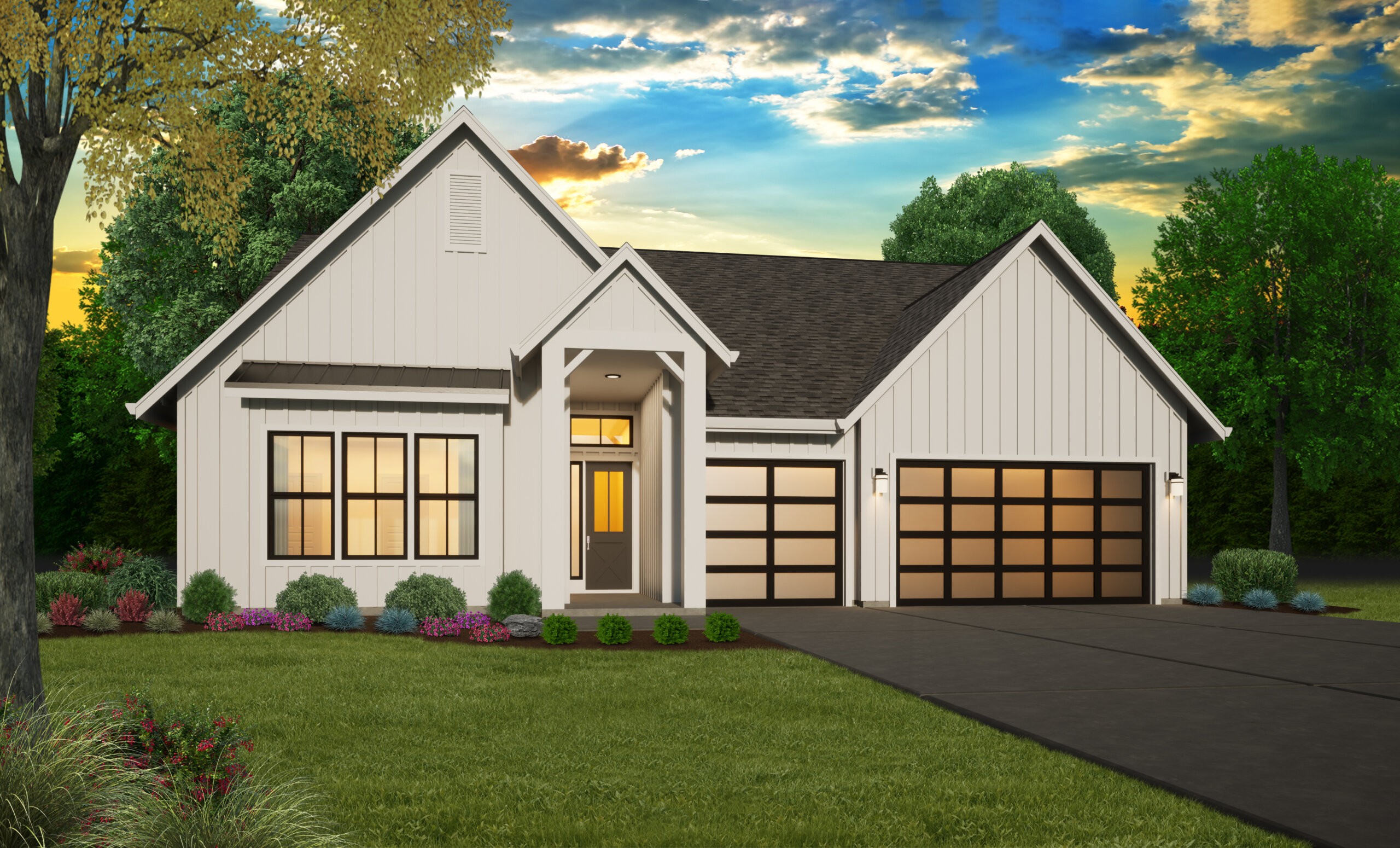
MF-2309
Farm Style Multi-Generational House Plan ...
-
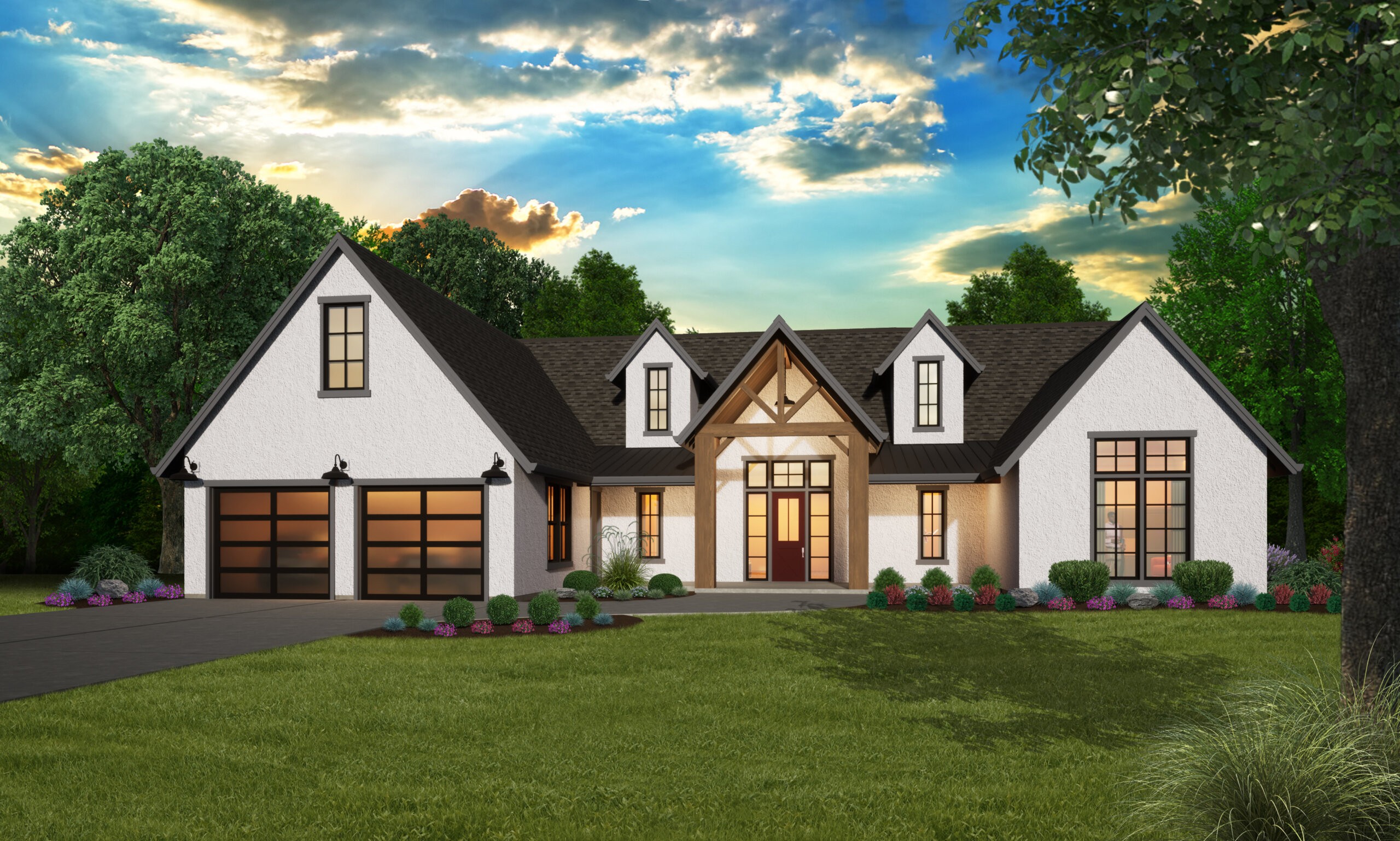
MPO-2575
Fully integrated Extended Family Home ...
-
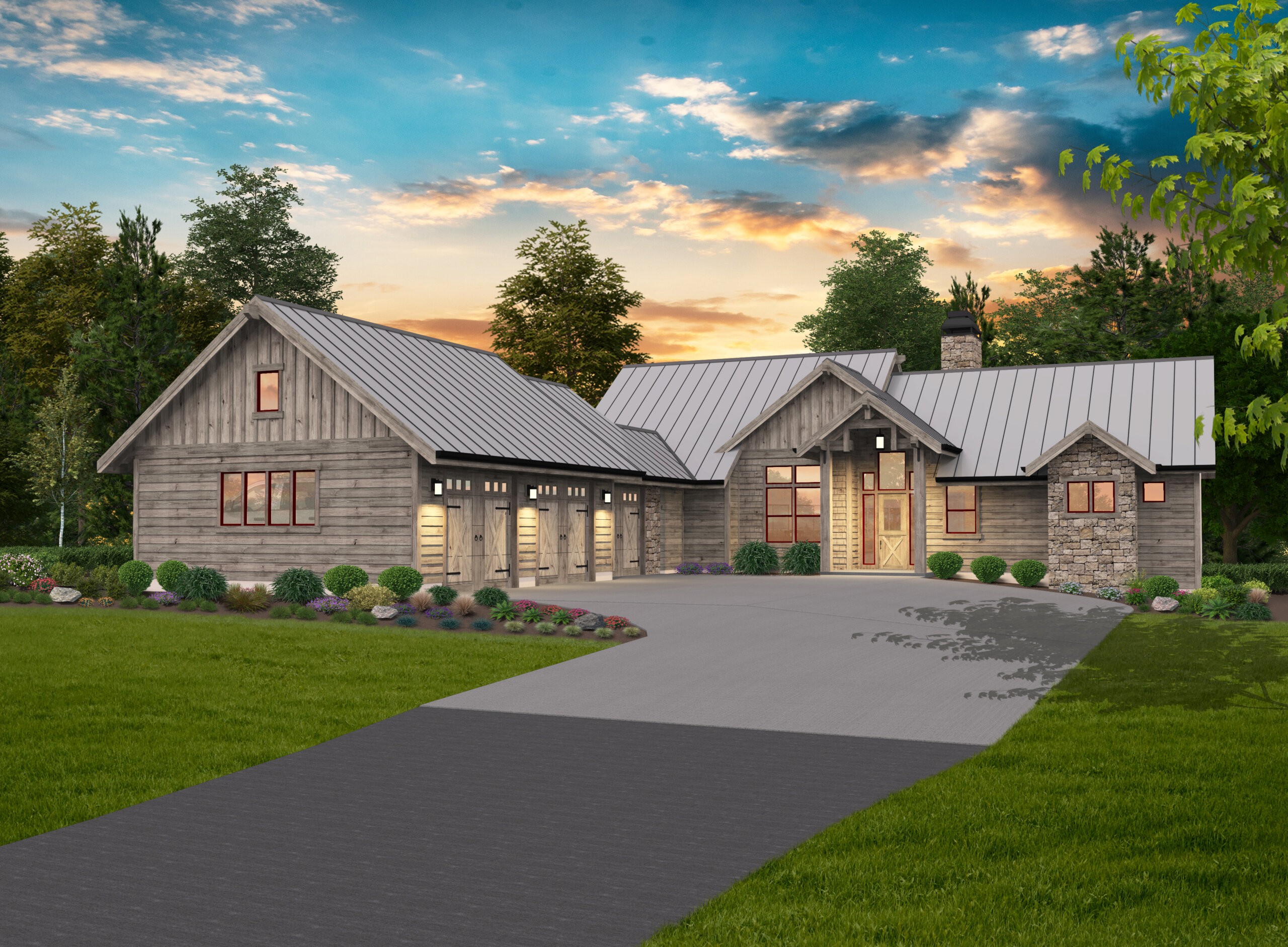
MB-3007
Best Selling House Plan
-
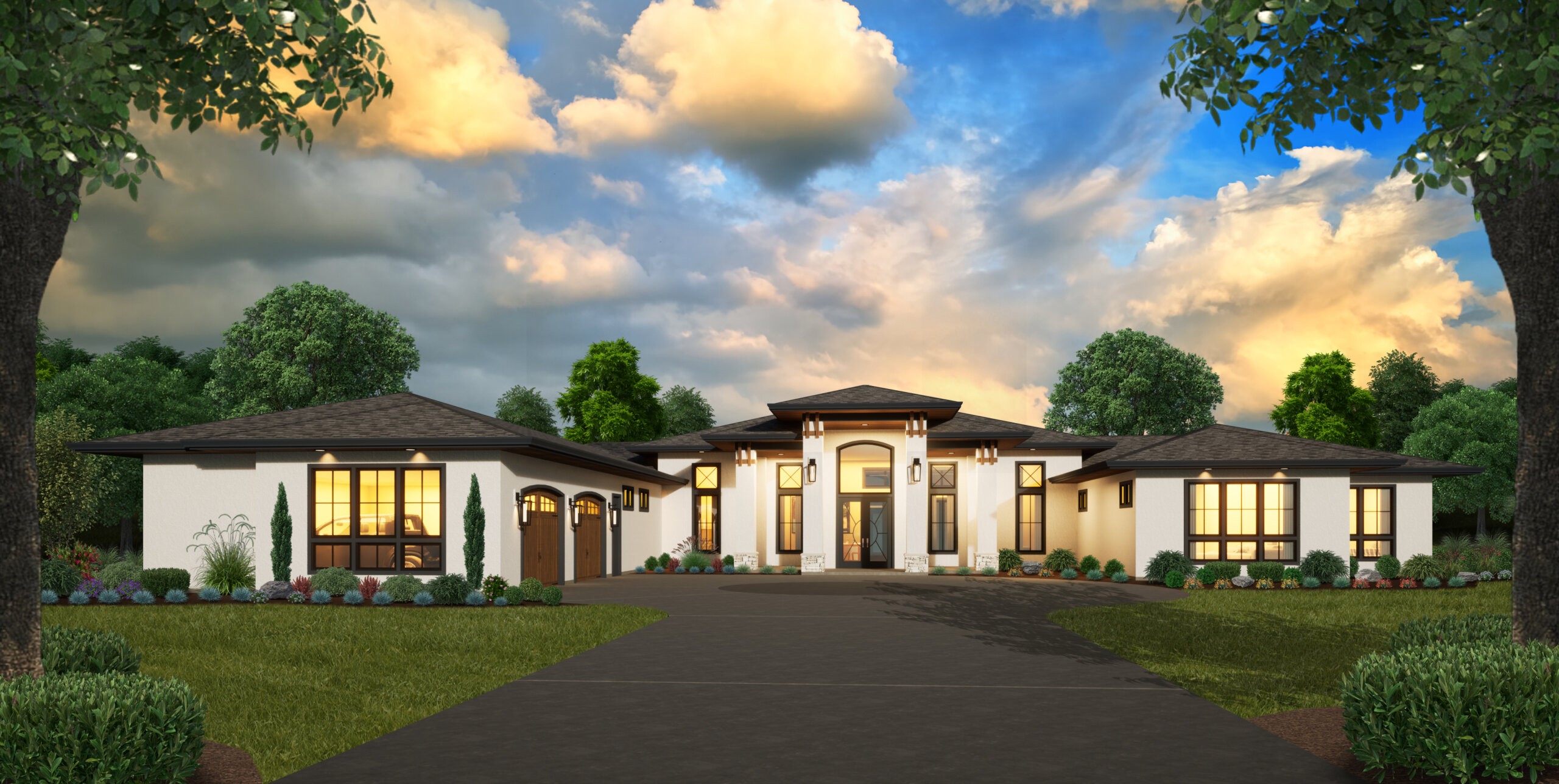
MSAP-4031
One Story Modern Prairie Style House Plan ...

