French Country
French Country House Plans are Timeless
French Country Homes include Steeply pitched hipped roofs, facades that are one or two stories and most commonly asymmetrical. Doors and windows are often round or segmentally arched. Eaves are commonly flared at the roof-wall junction. Brick, stone and/or stucco wall siding are most often seen with decorative half-timbering.
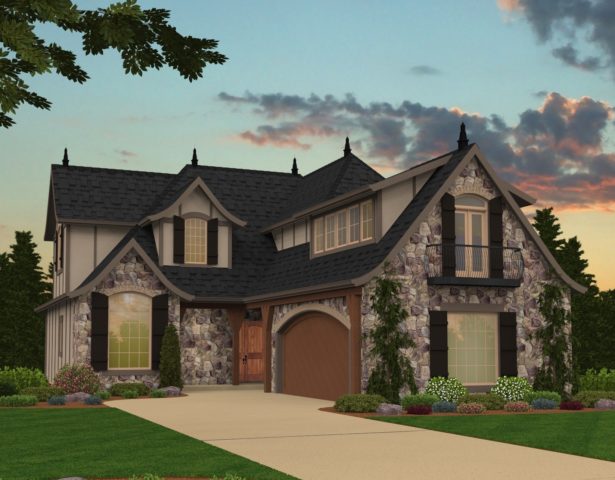
The French Country Home
is both elegant and easy to live in. This is one of those rare styles that you can dress up for formal occasions , or dress down for a casual weekend. In our French Country Portfolio we have tried to include pure French Country designs as well as many that are French Country adjacent. Most people choosing a house plan will likely appreciate the elements of this style found in many other home styles. We are partial to the French Country Style and in fact designed our Office as a hipped roof French Country Mixed Use Building.
Showing 1–20 of 243 results
-
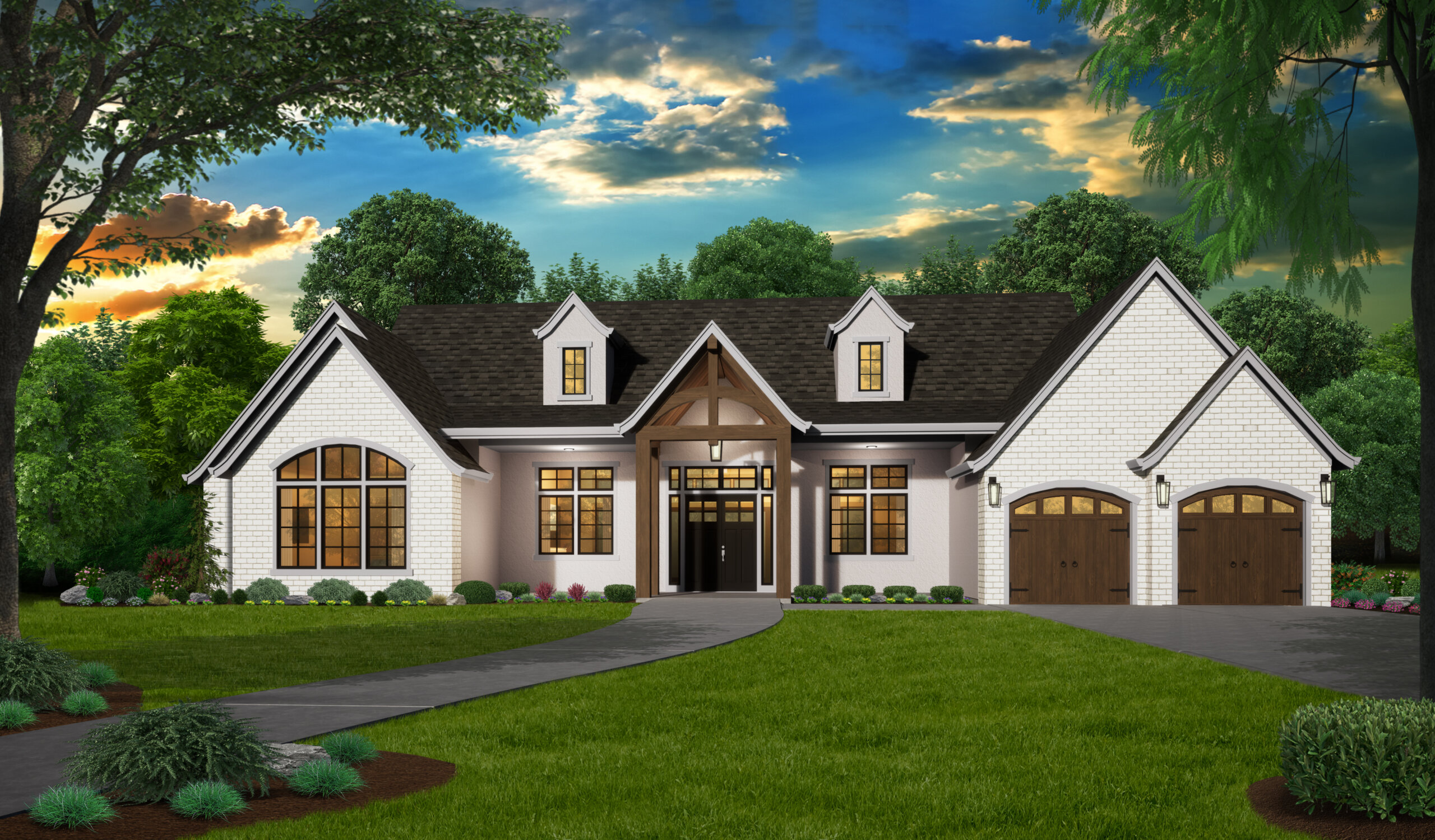
Old Money - Storybook one level House Plan - M-2594-ST
Old Money - Storybook one level House Plan ...
-
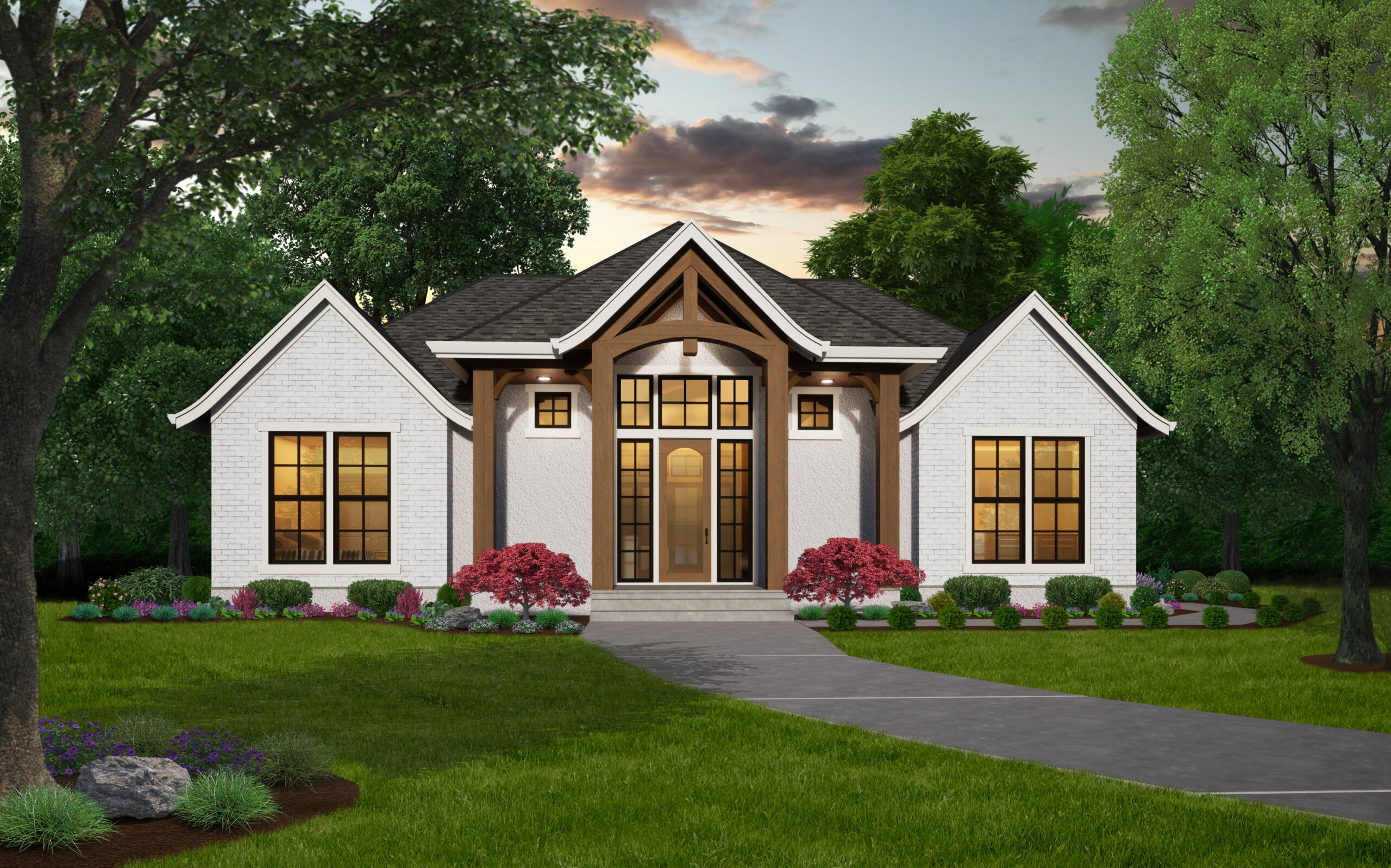
M-1791-ST
Storybook 3 Bedroom Home Design ...
-
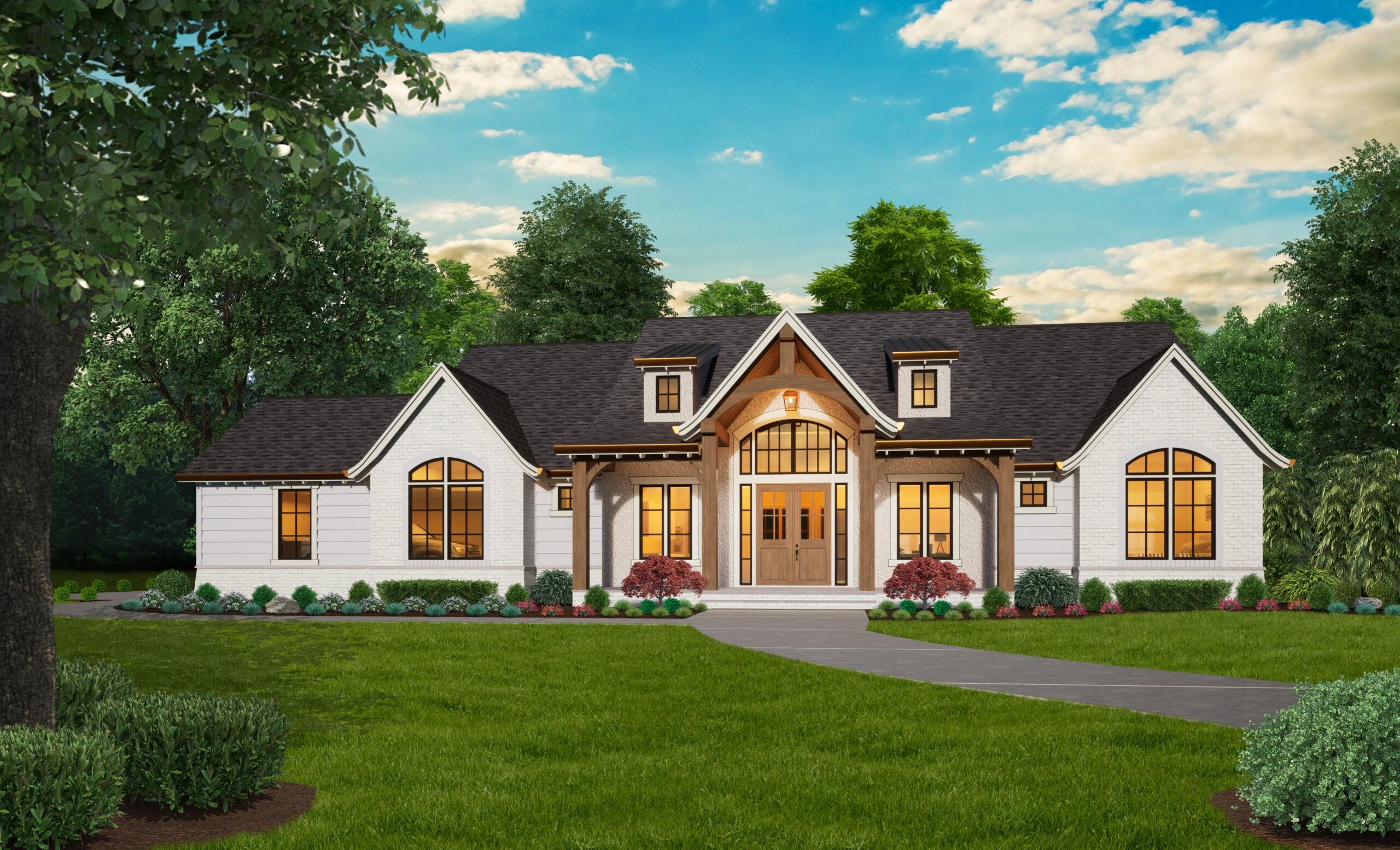
M-2919 ST
Cobblestone Sanctuary - Ancestral One Story with...
-
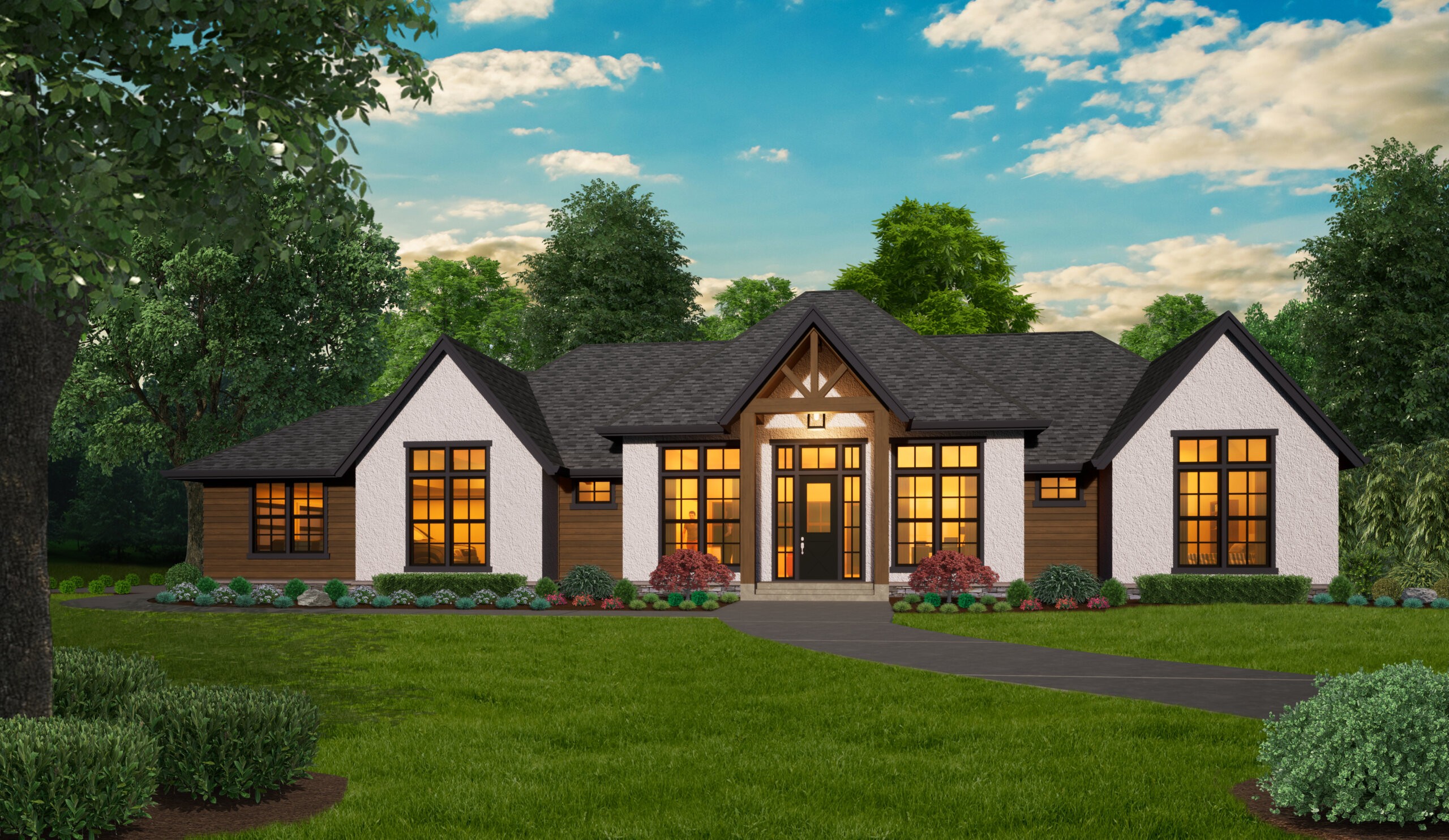
M-2667
Beautiful One Story French Country House Plan ...
-
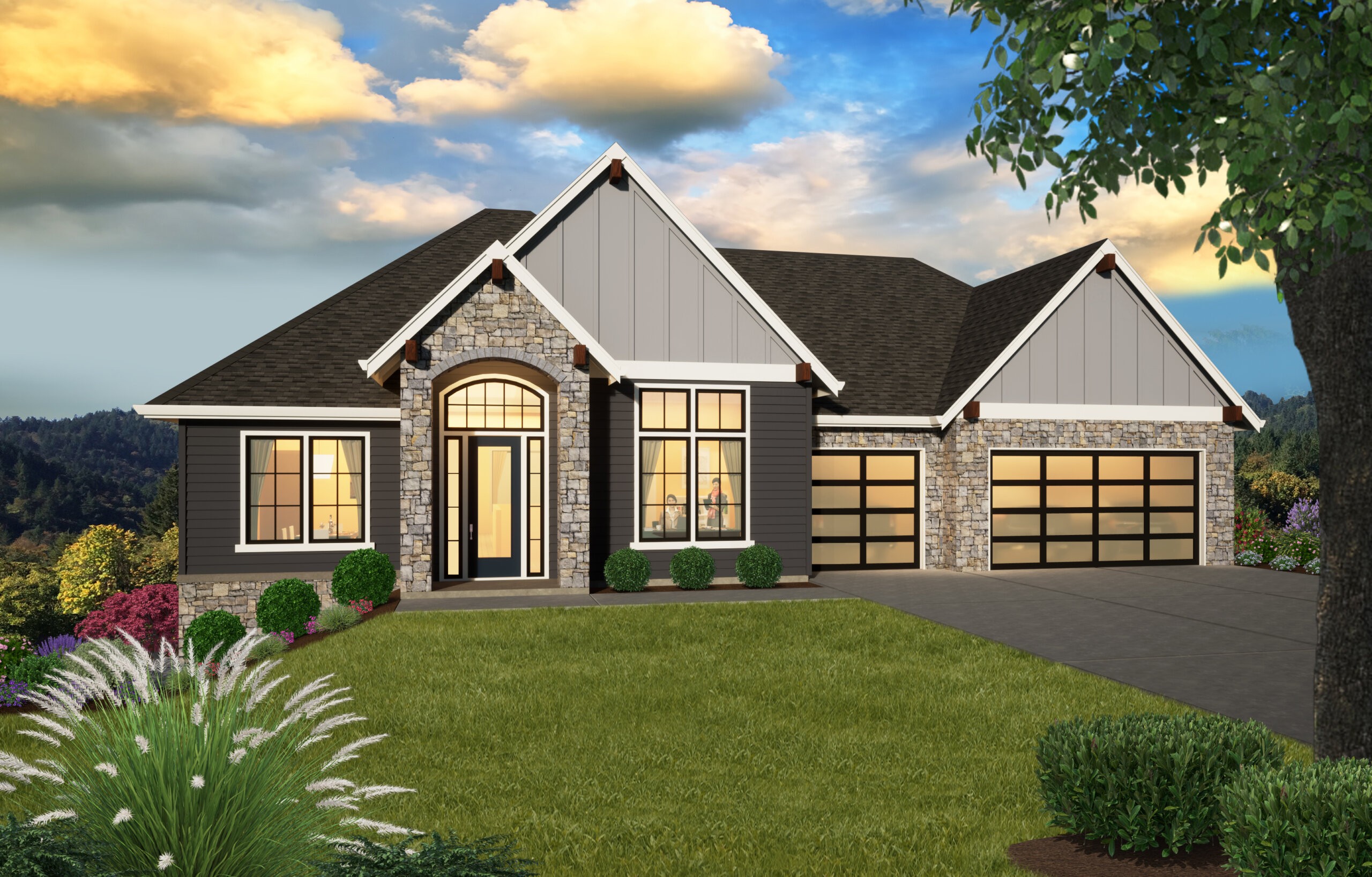
M-3930
French Country Downhill House Plan ...
-
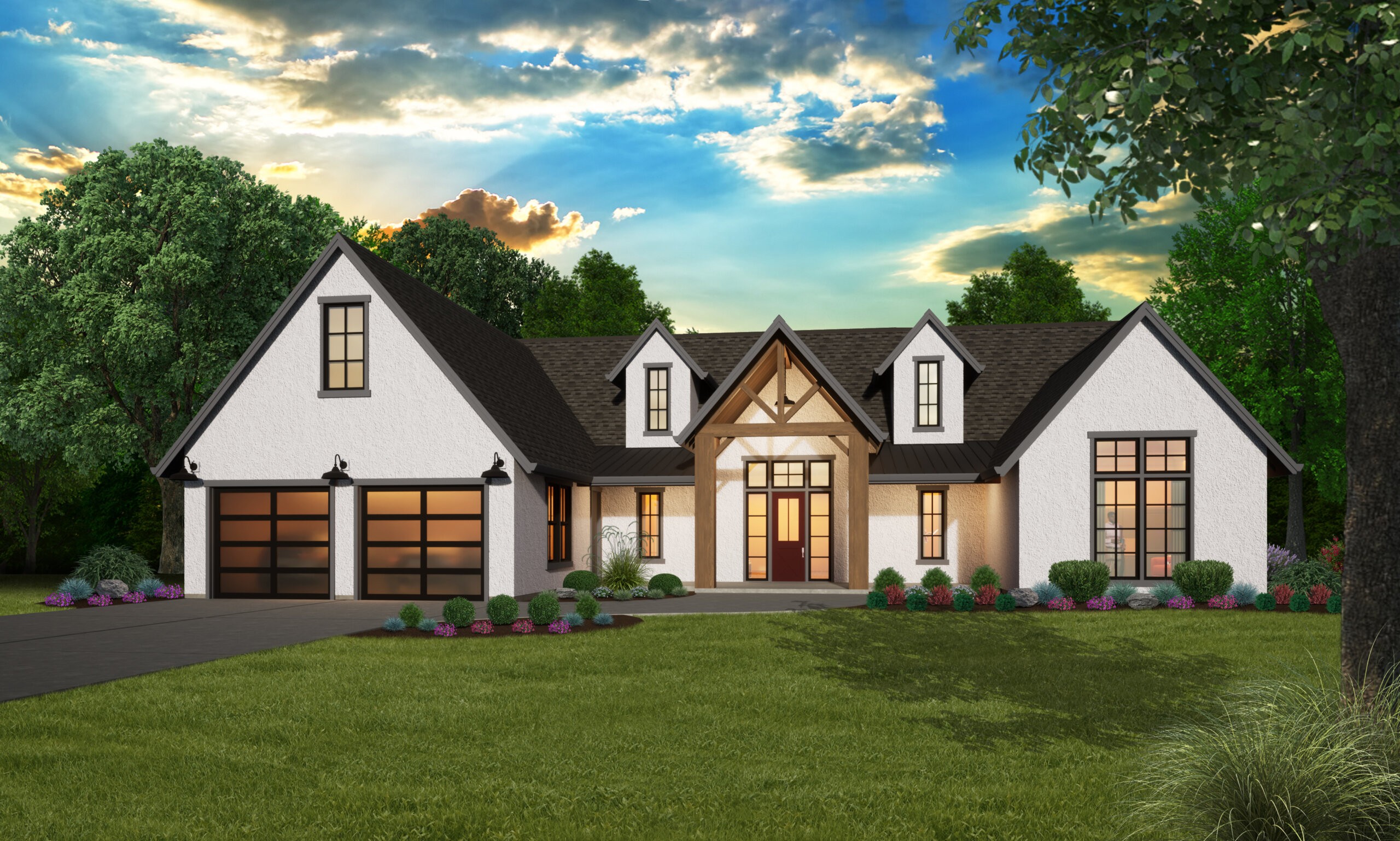
MPO-2575
Fully integrated Extended Family Home ...
-

X-23 GOTH
Perfectly Sized American Gothic House Plan ...
-
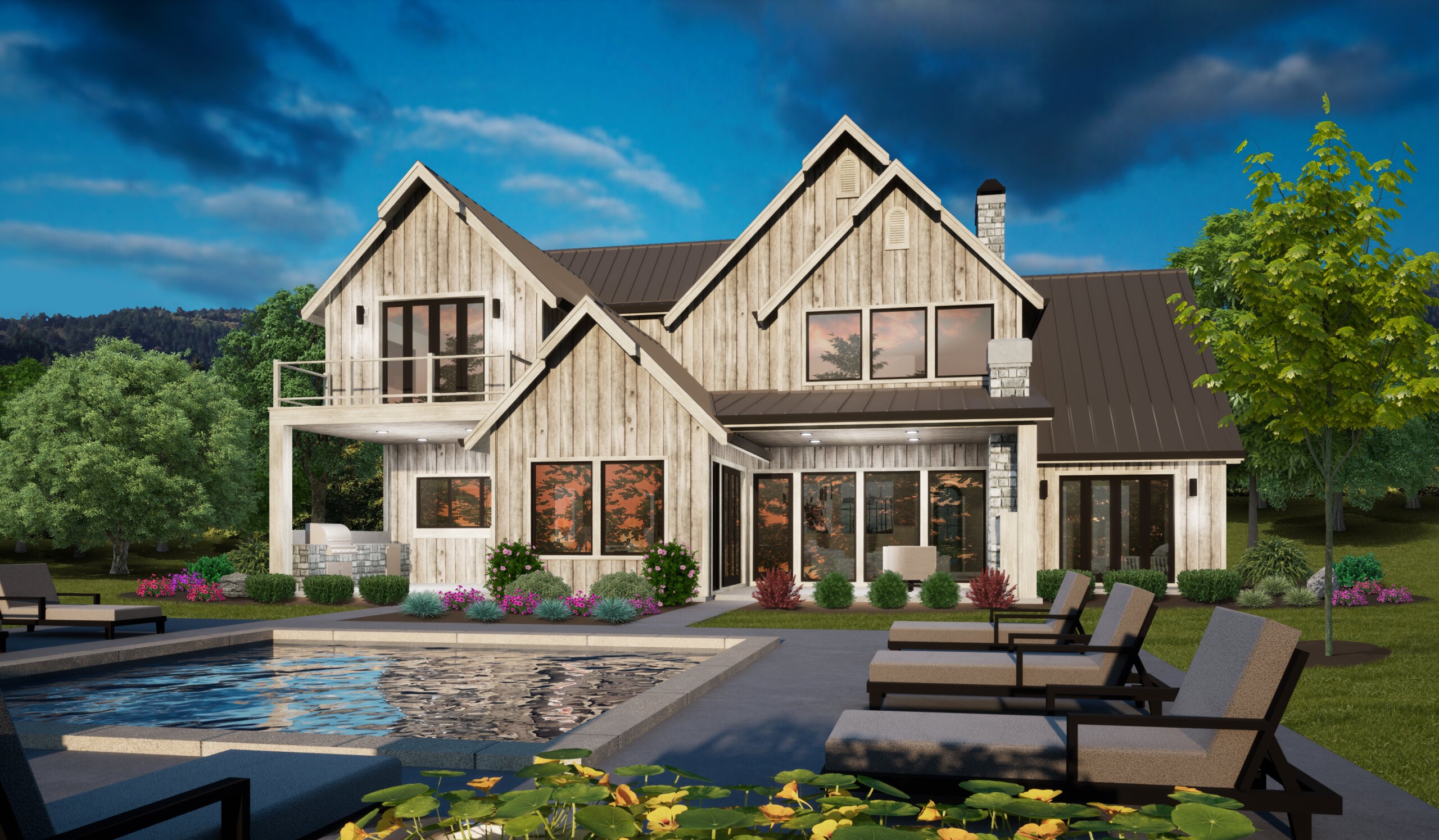
MB-4303
Large Family Style Home Design with thoughtful...
-

M-6999
Palatial, Modern French Country House Plan ...
-
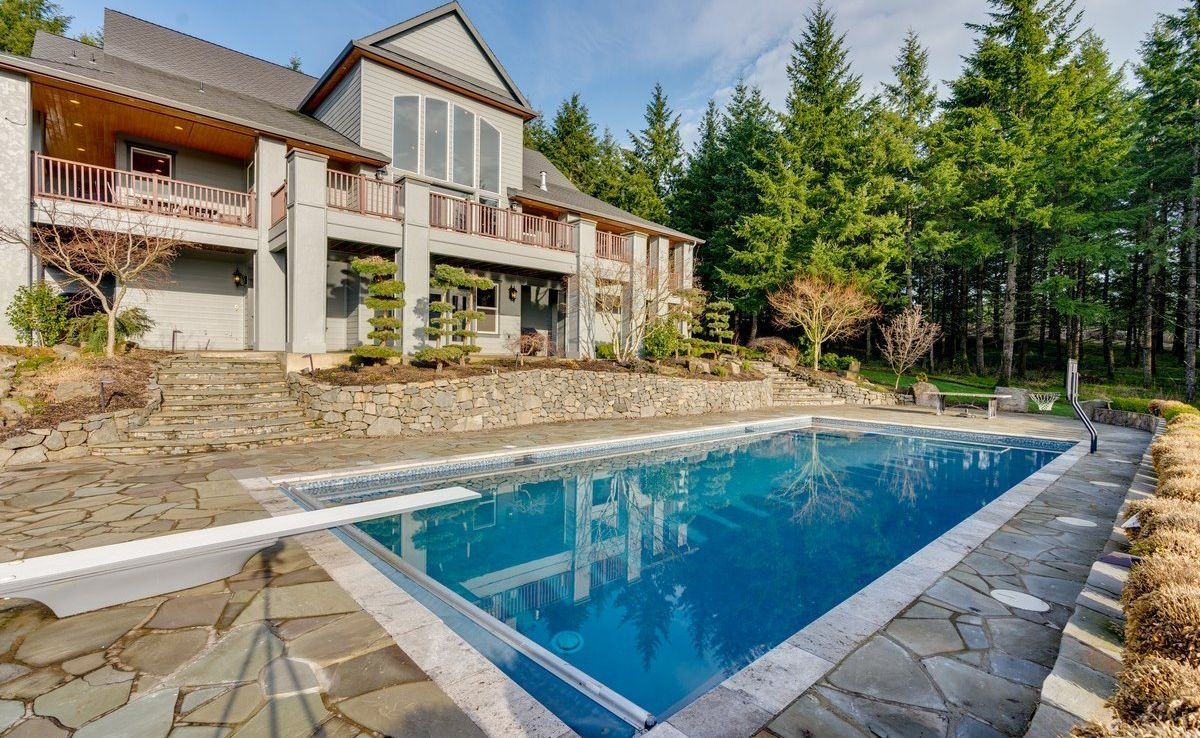
M-6062
Incredible Estate Home
-
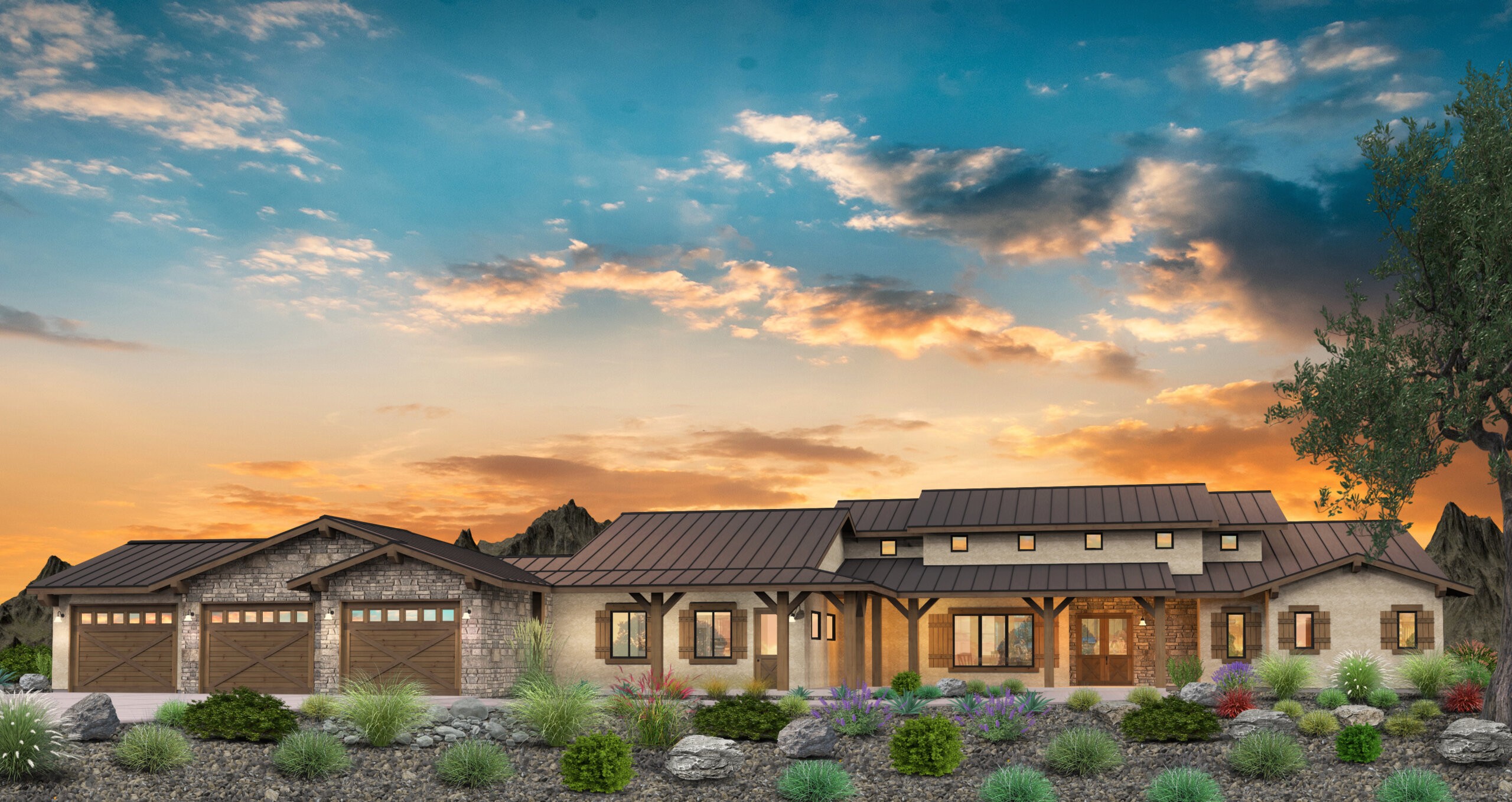
M-3754-J
Luxury Ranch House Plan right out of a Cowboy...
-
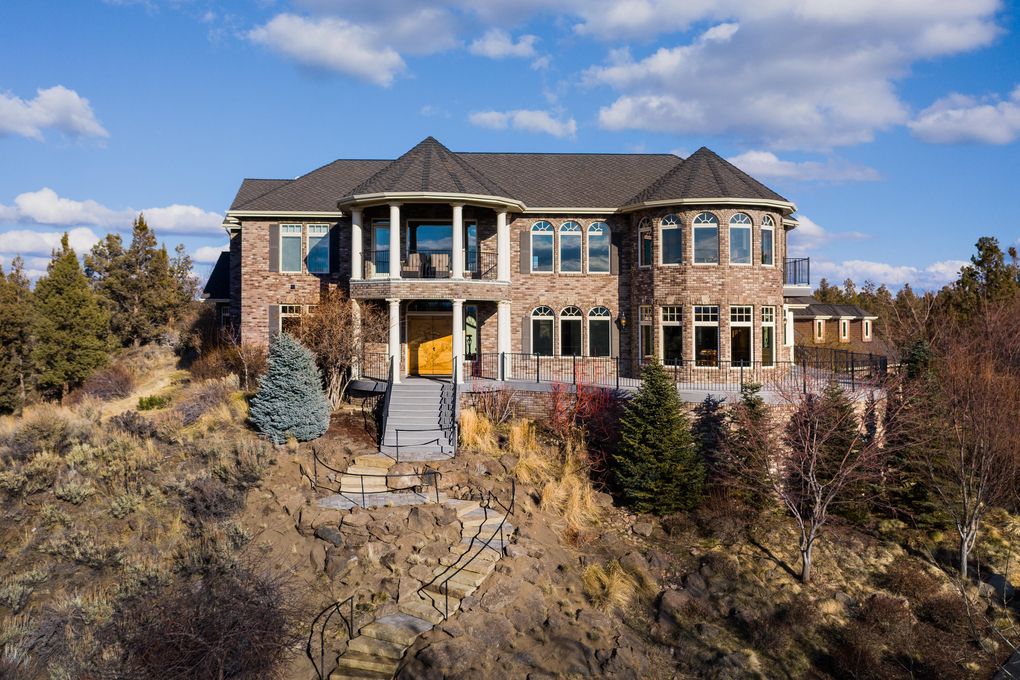
M-7401
Luxury French Country House Plan ...
-
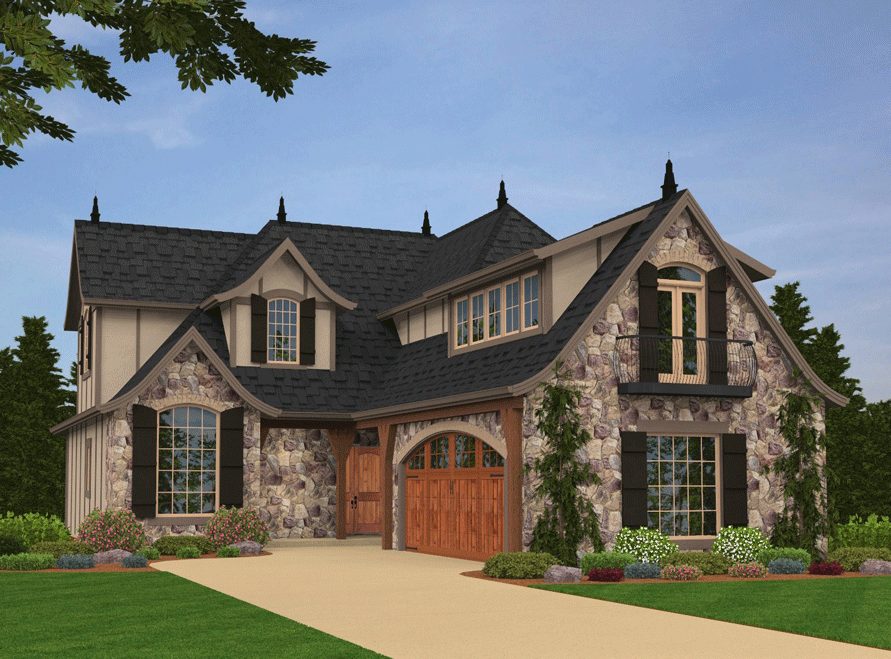
M-2685-A
Elegant Wine Country House Plan ...
-
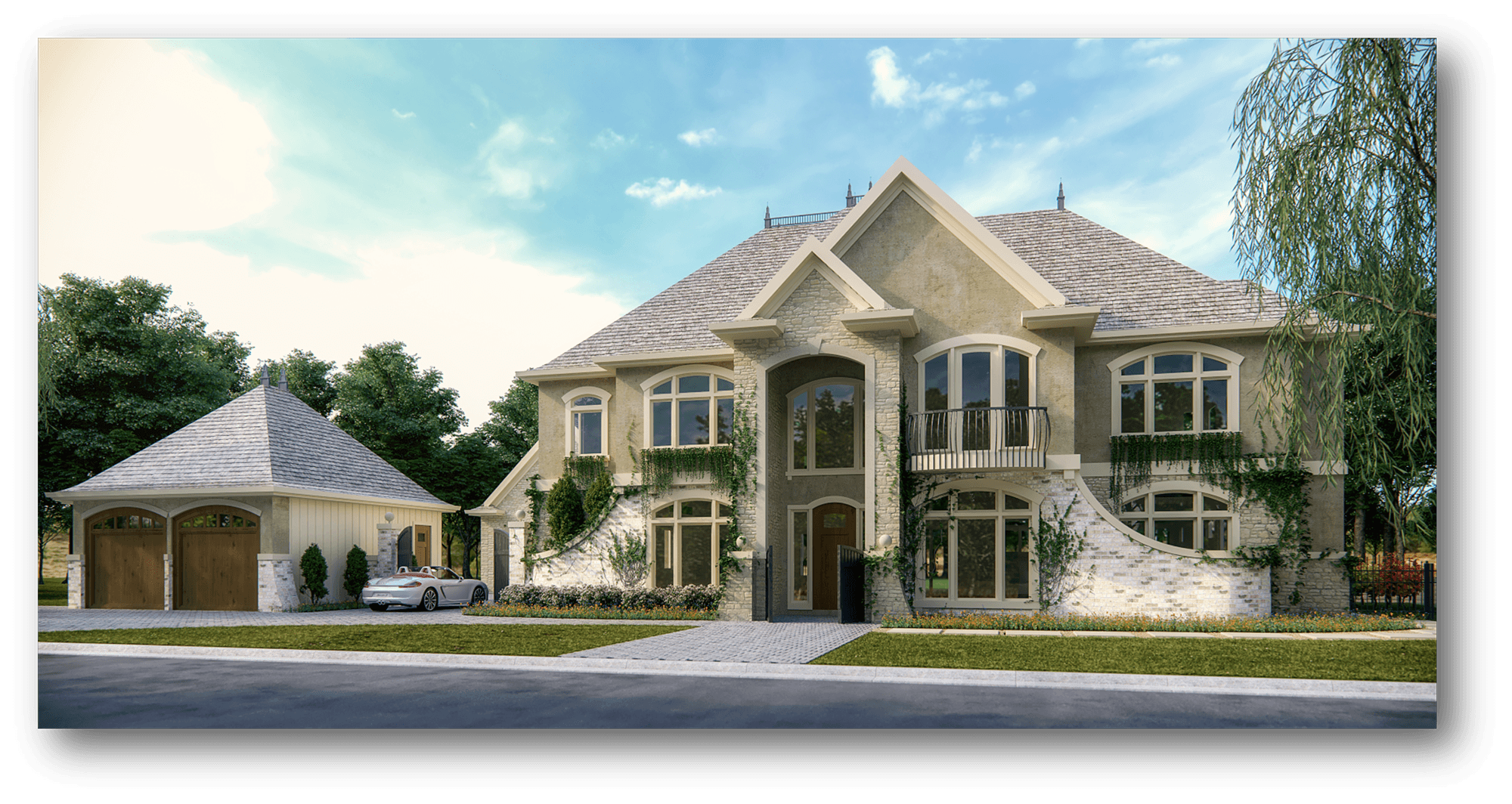
M-5620-MIL
A Stunning Custom French Country House Plan with...
-
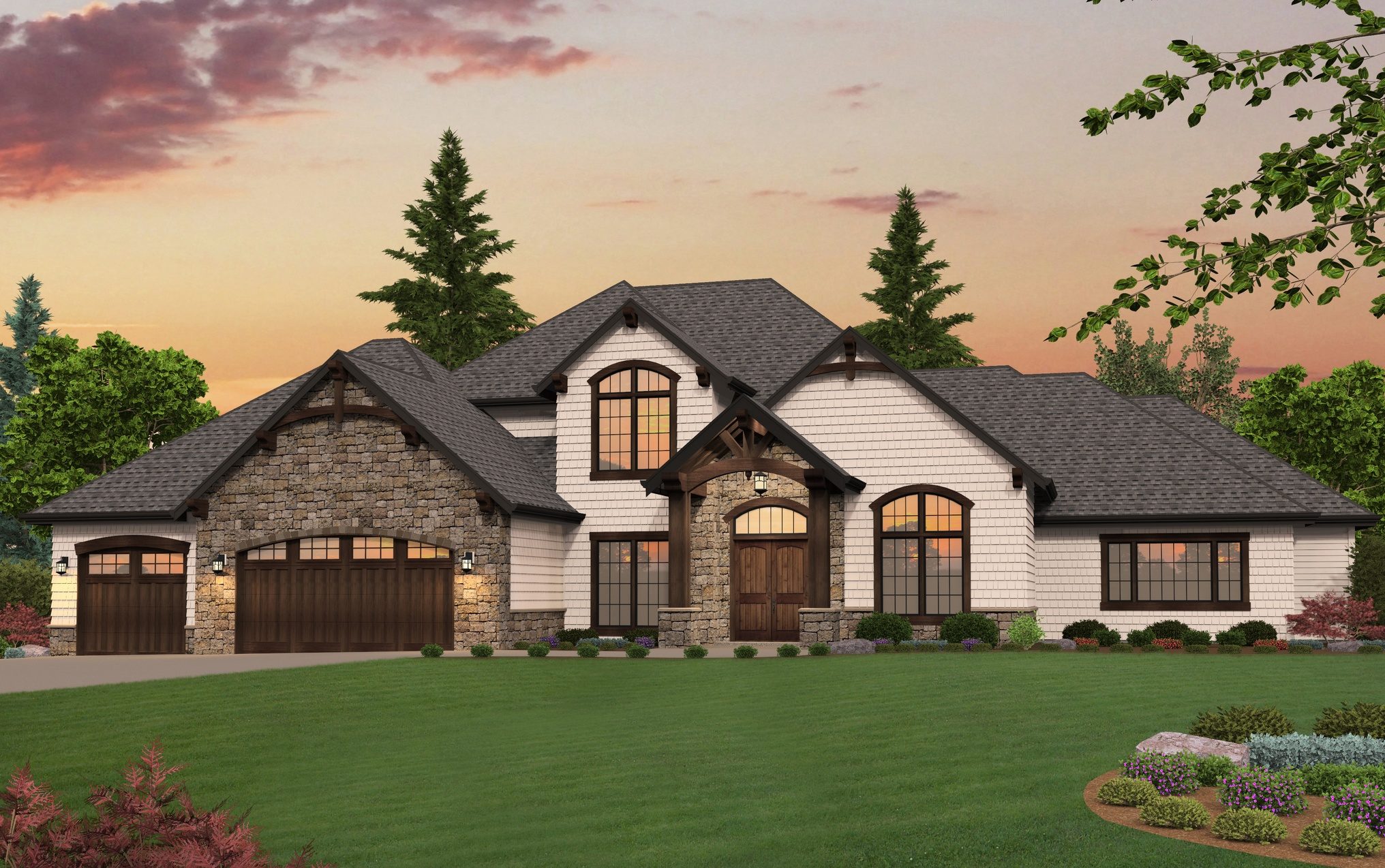
MM-4479-GH
Immaculate Lodge Style House Plan ...
-
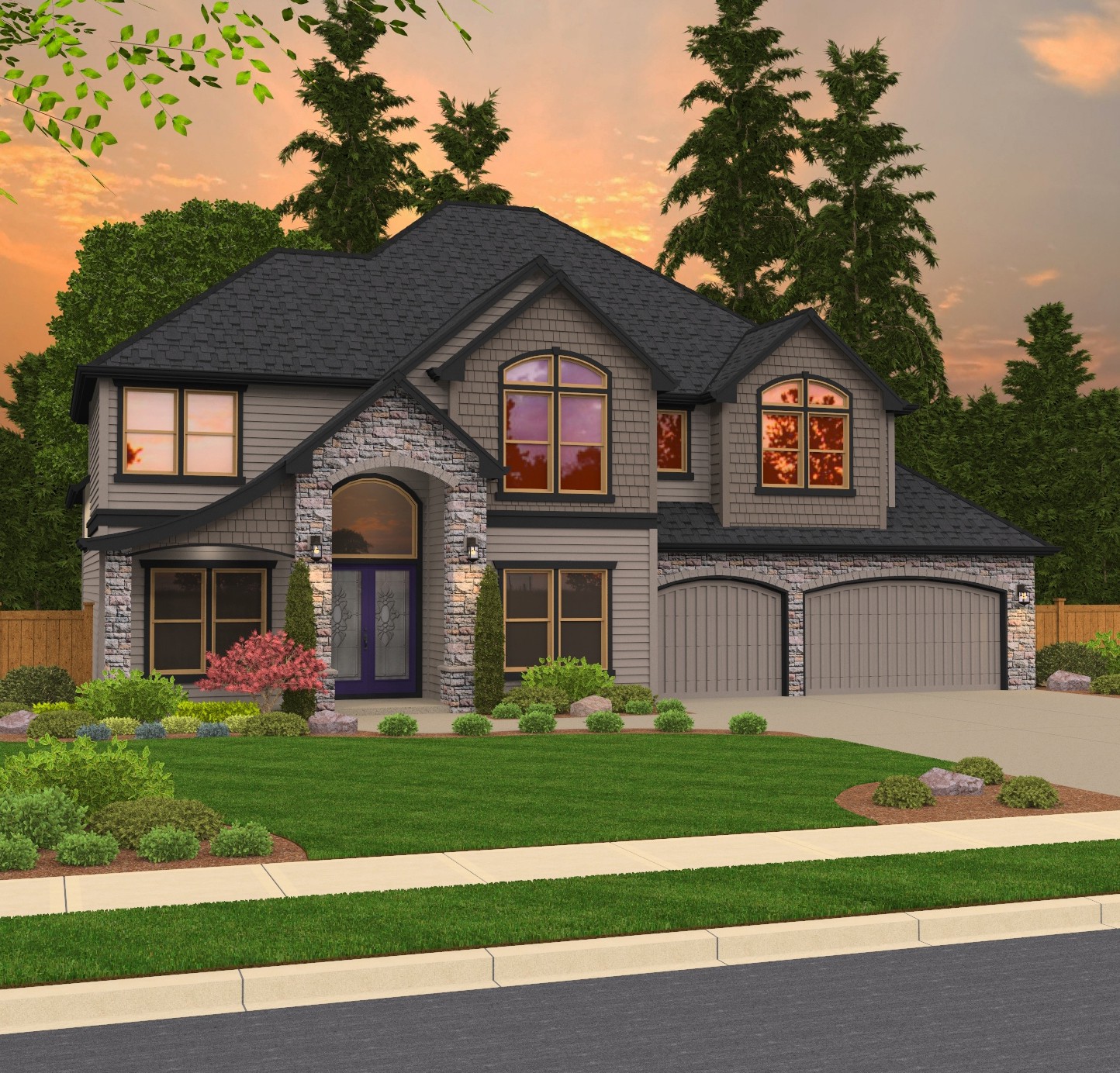
M-4265 EP
Old World European House Plan
-
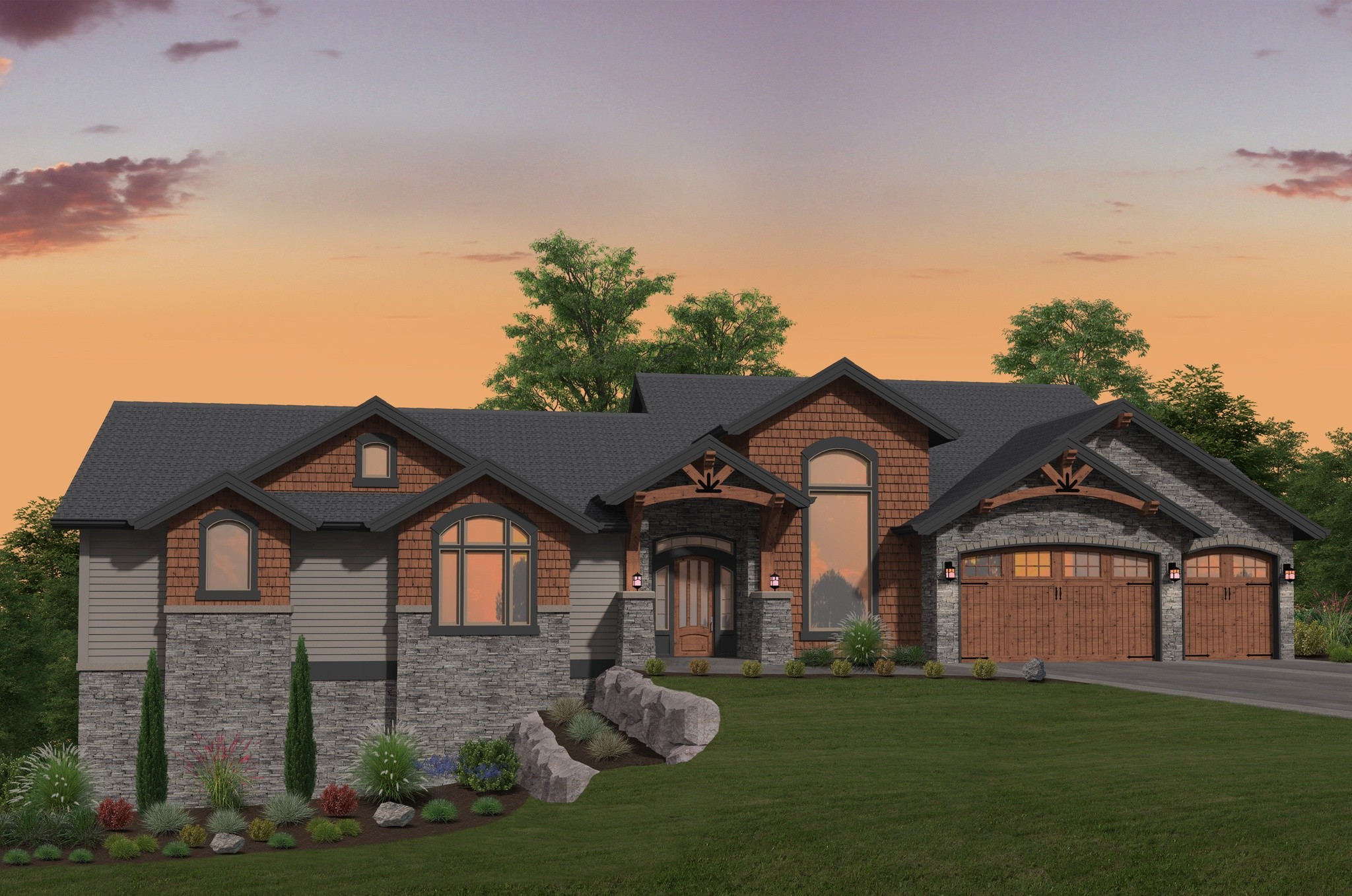
M-4581-SH
Luxury Lodge House Plan with Master on Main ...
-
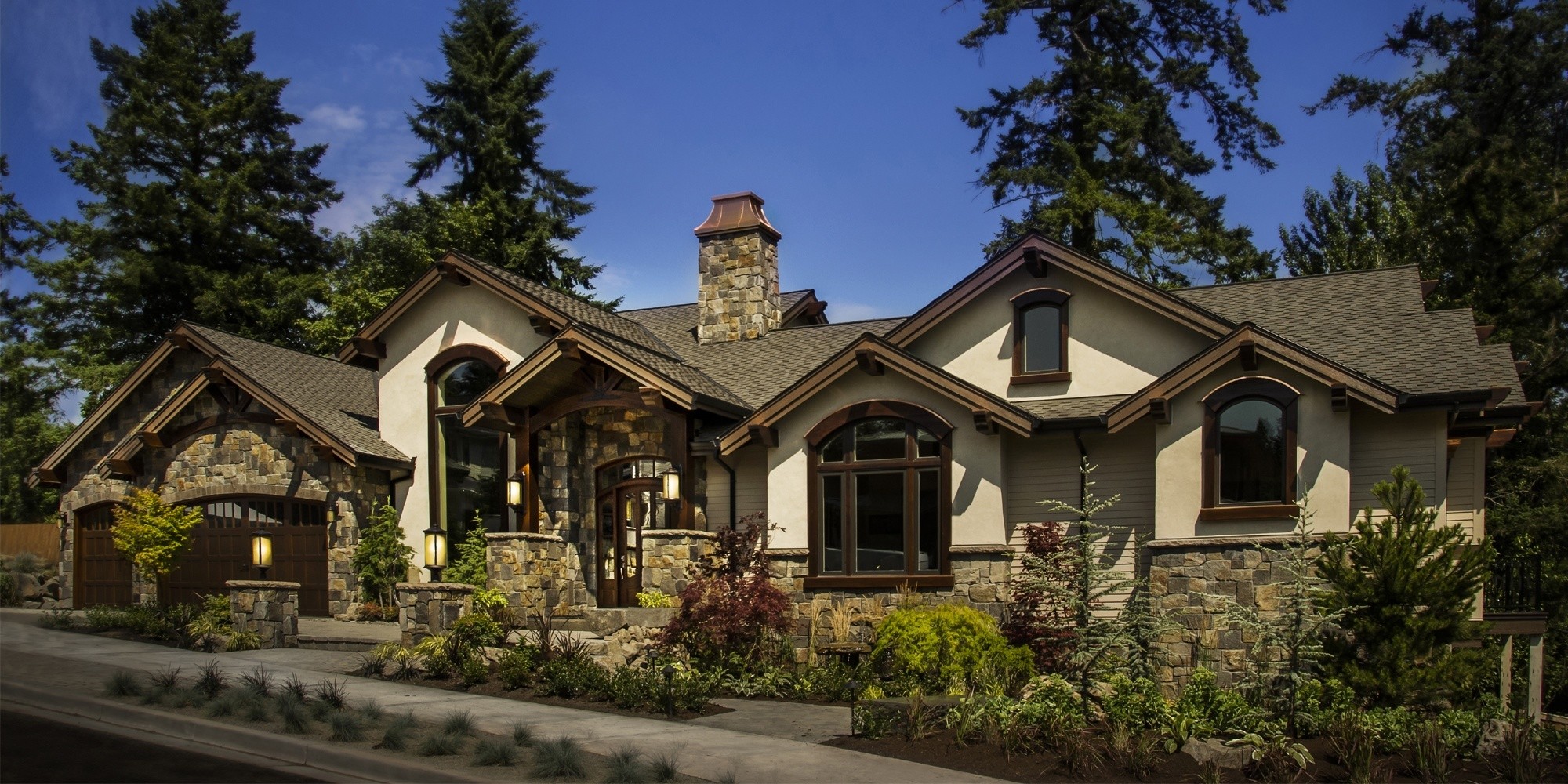
M-4092-DA
Luxury Lodge House Plan
-
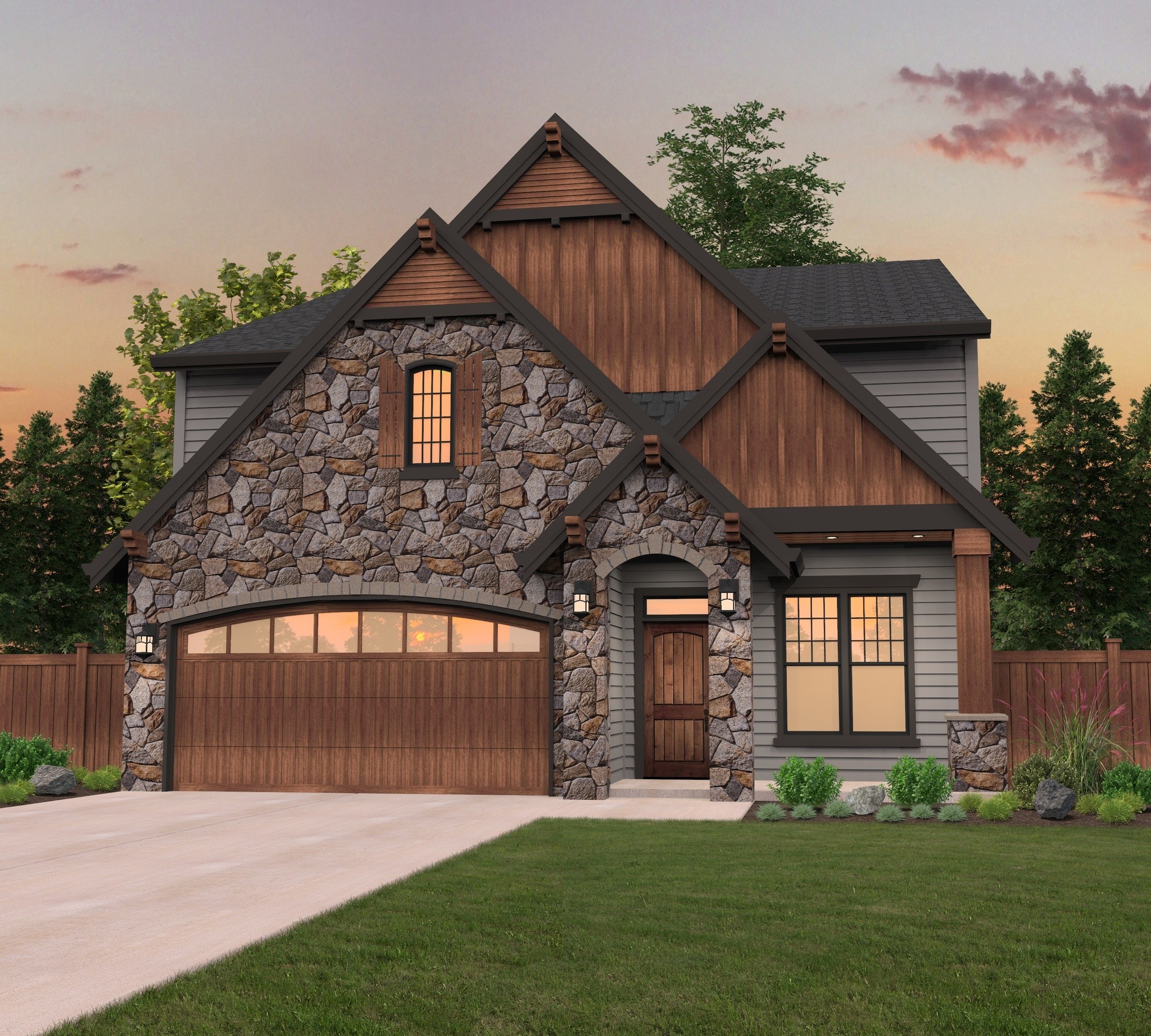
M-2649JTR
Best Selling Builder's Favorite 35 foot wide House...
-
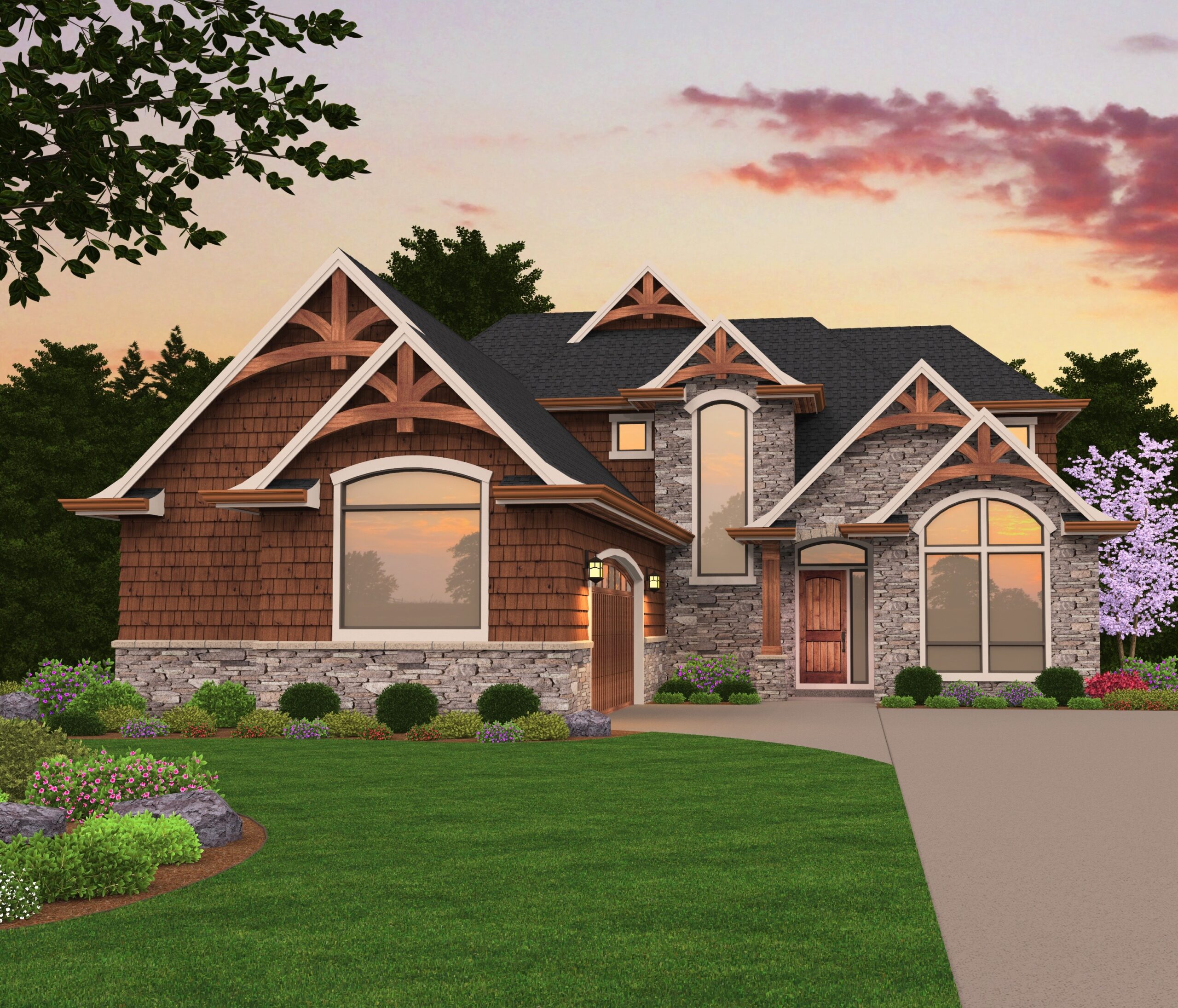
M-2620
Lodge Style House Plan with European Charm ...

