Family Style House Plans
Showing 181–199 of 199 results
-
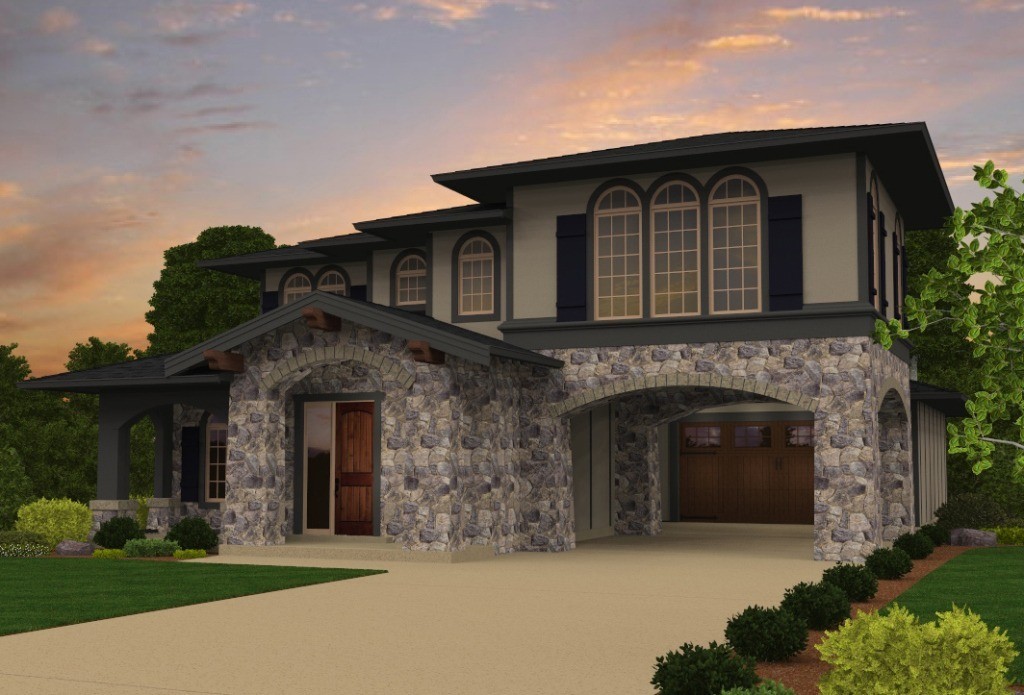
M-2615-A Pinot
This French Country style, the Pinot makes a...
-
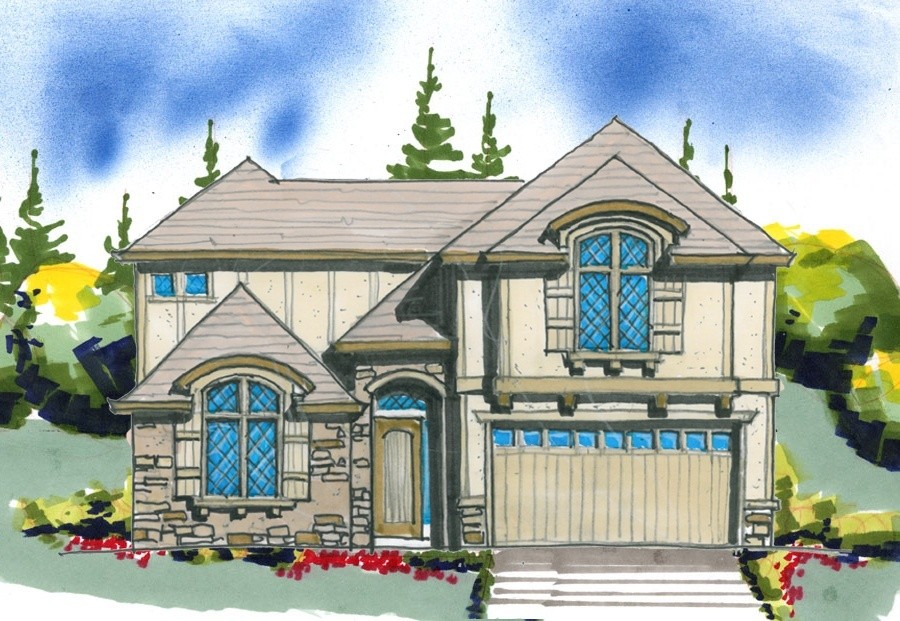
M-3758JTR
The French Country good looks on the outside lead...
-
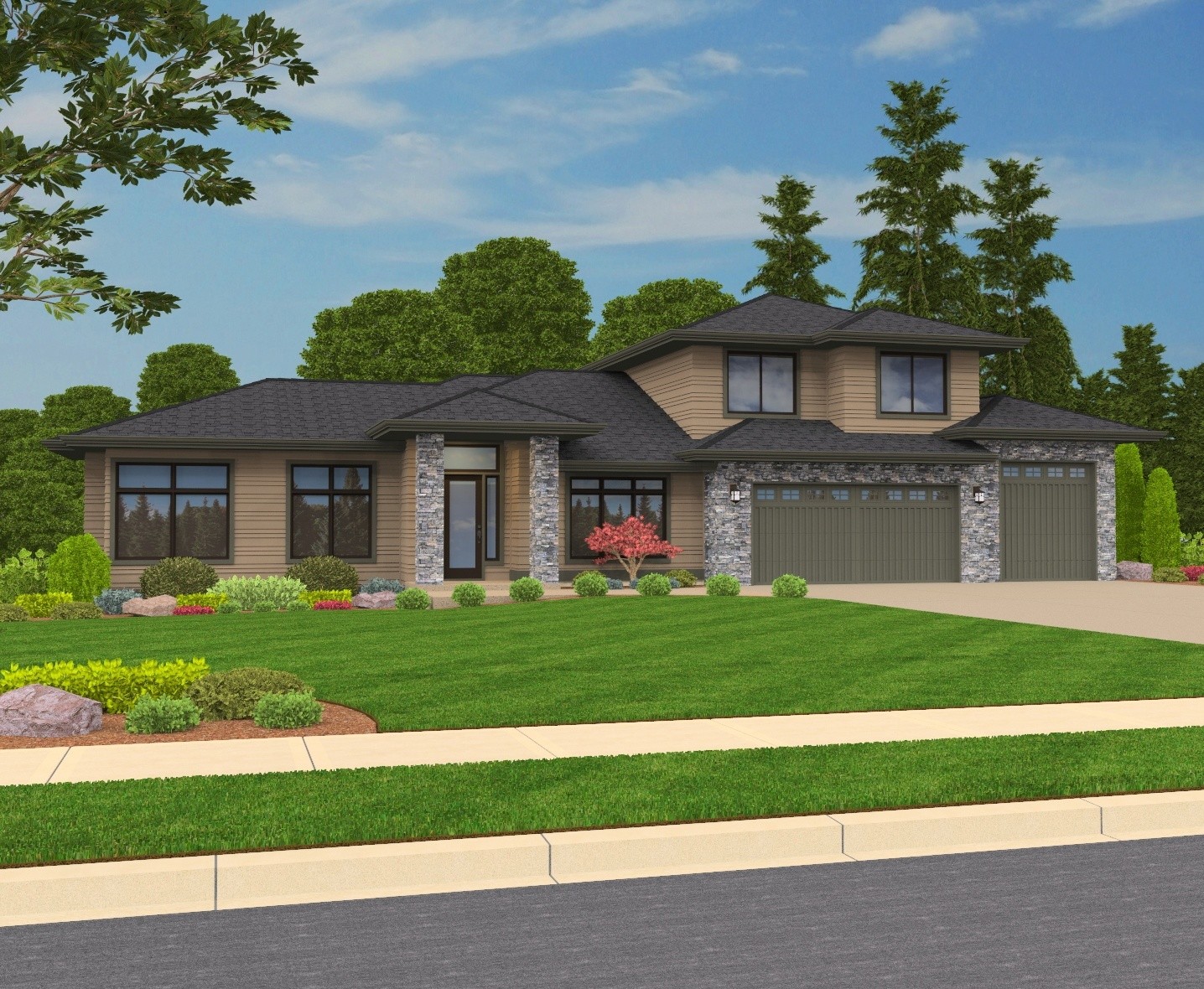
MSAP-2796 ML
A beautiful Northwest Modern house, the...
-
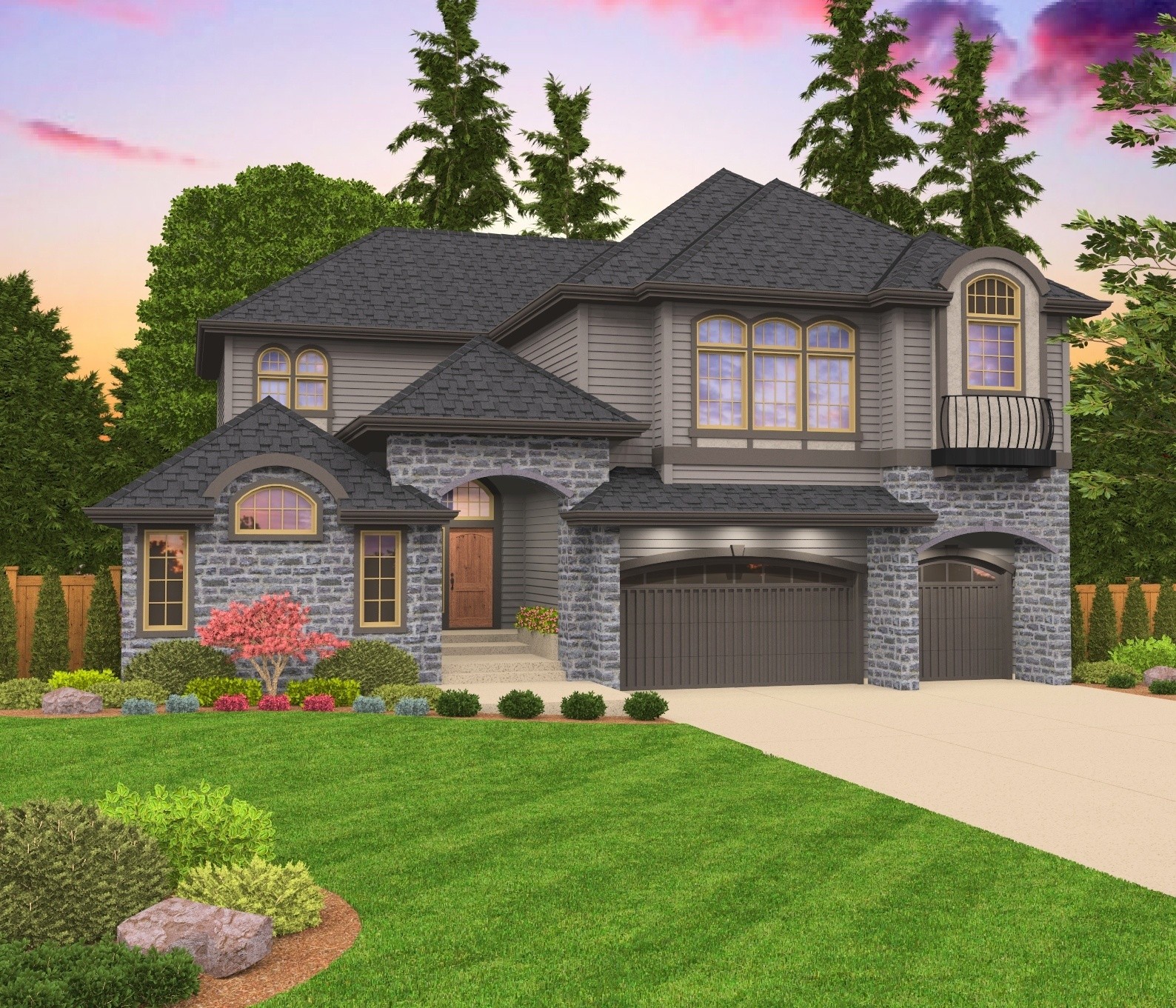
M-3349-JTR
Old World Mediterranean House Plan ...
-
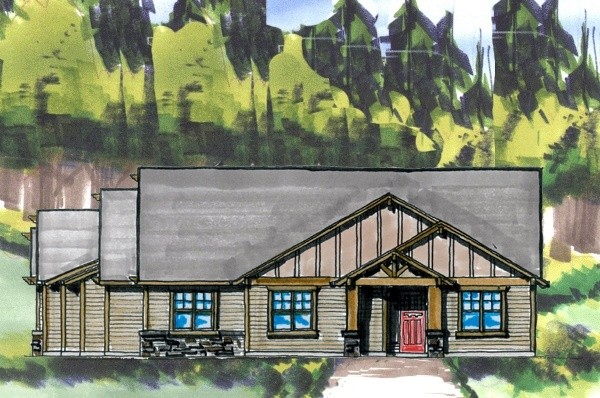
M-2119-GFH
One-Story Lodge House Plan
-
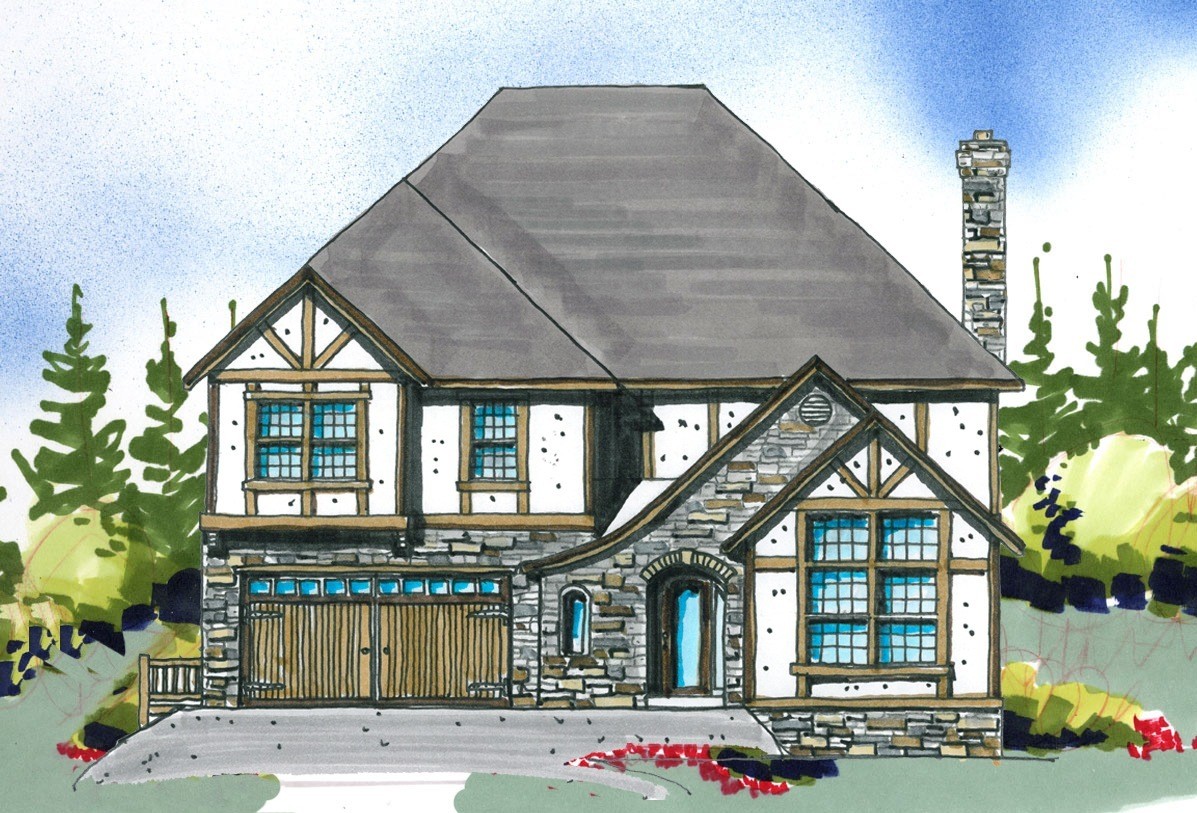
M-2843-PEV
Traditional, Transitional, and French Country...
-
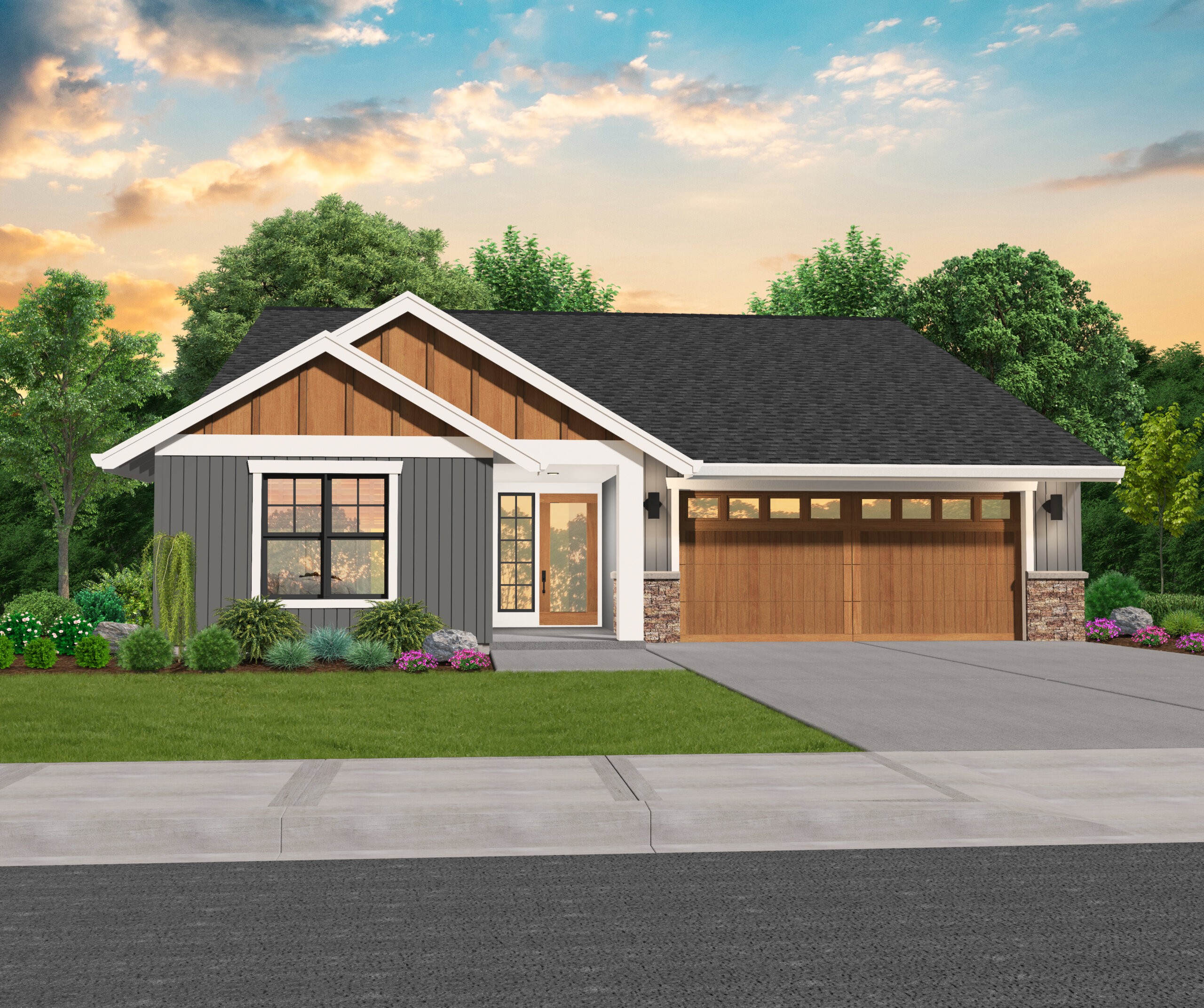
M-1703-GFH
A Single Story, Craftsman style, the Gearhart...
-
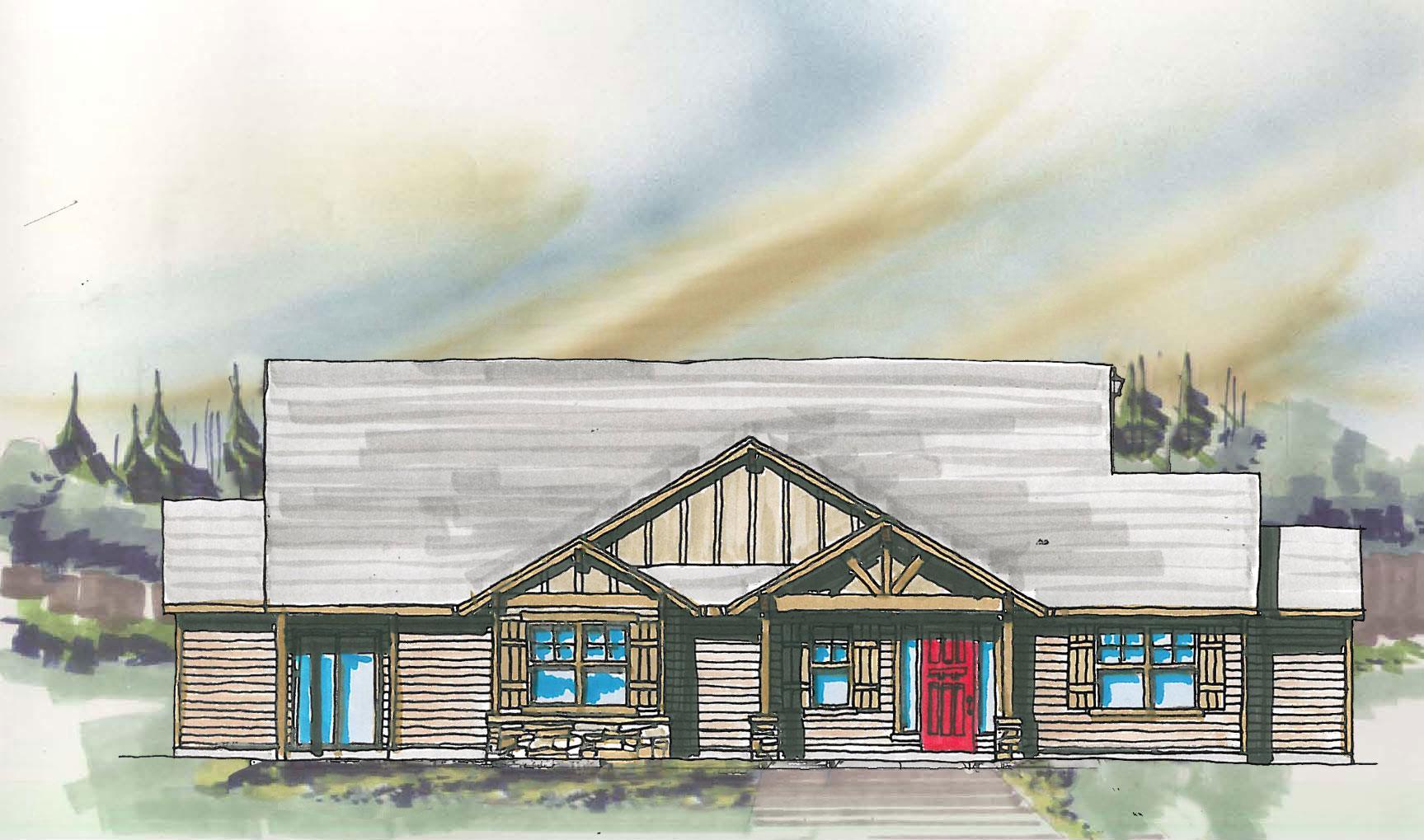
M-1824KG
The Chessire is an outstanding looking...
-
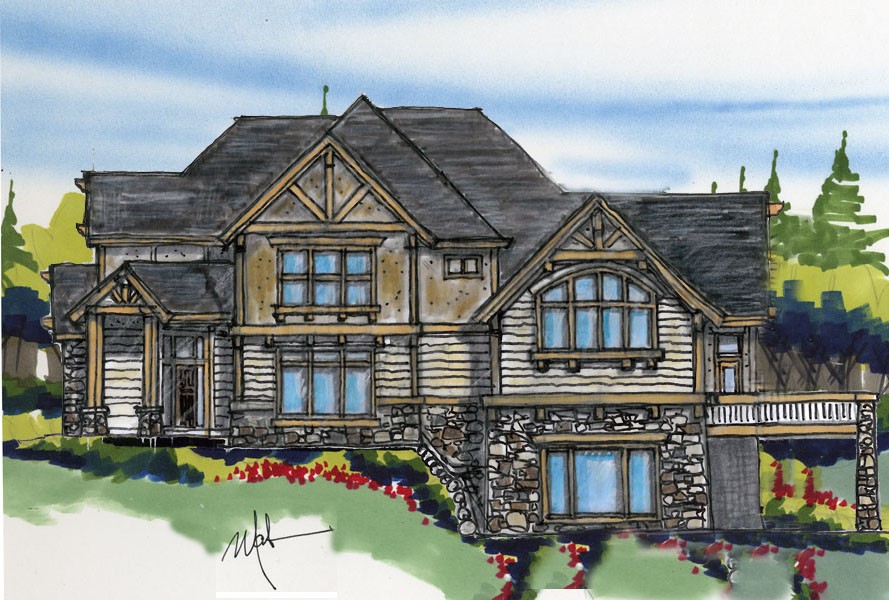
M-4475-SM
Smith Rock- Old World Storybook Family House Plan...
-
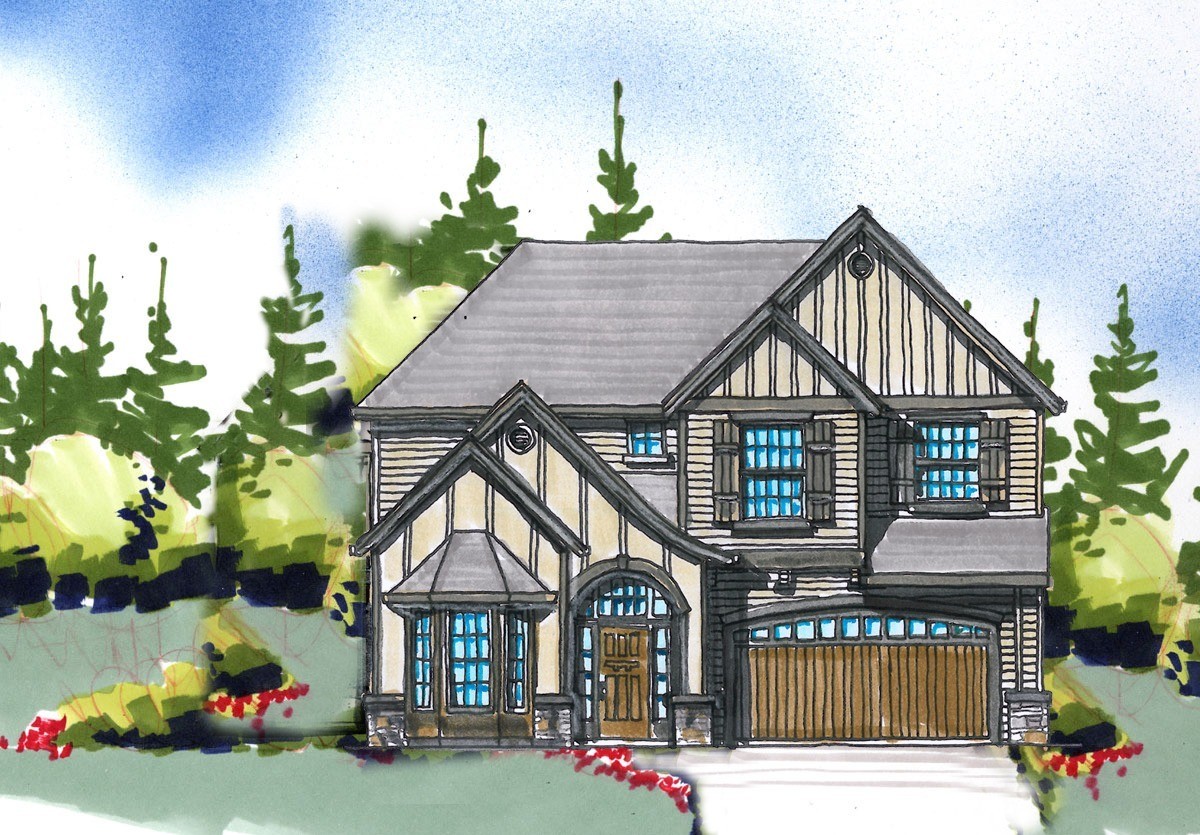
M-3668-EP
This Traditional, Transitional, and French Country...
-
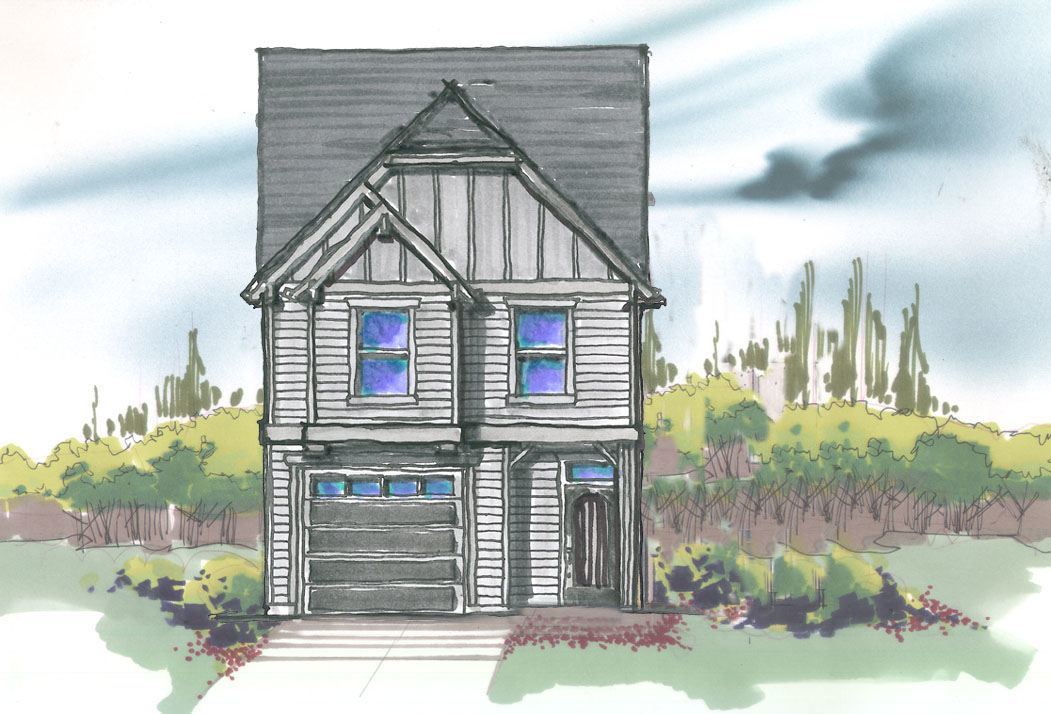
M-2165WL-B
The Skyscape plan is of Traditional, Transitional,...
-
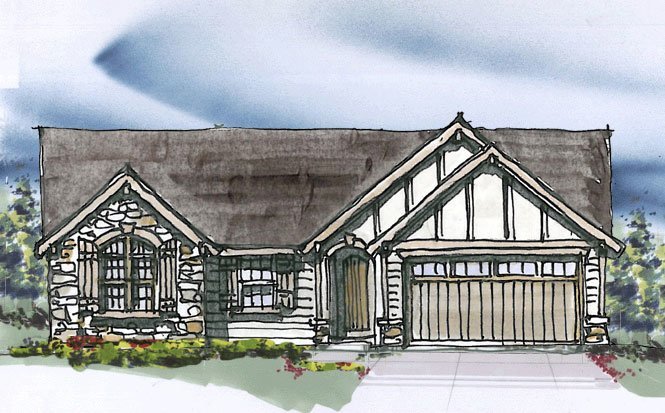
M-1863-GFH
Traditional, Craftsman, and French Country styles,...
-
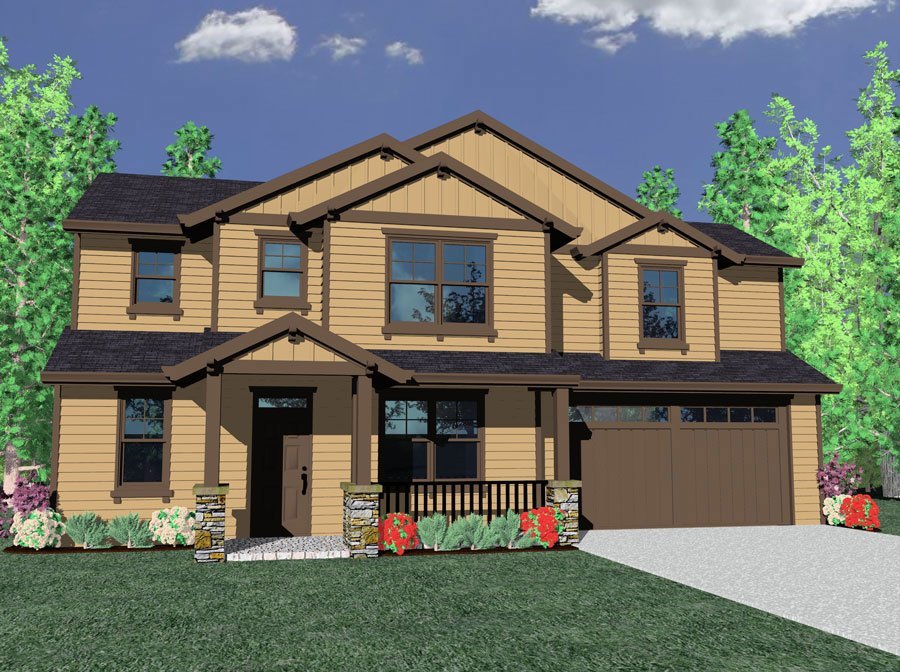
M-1648
Small Cottage House Plan
-
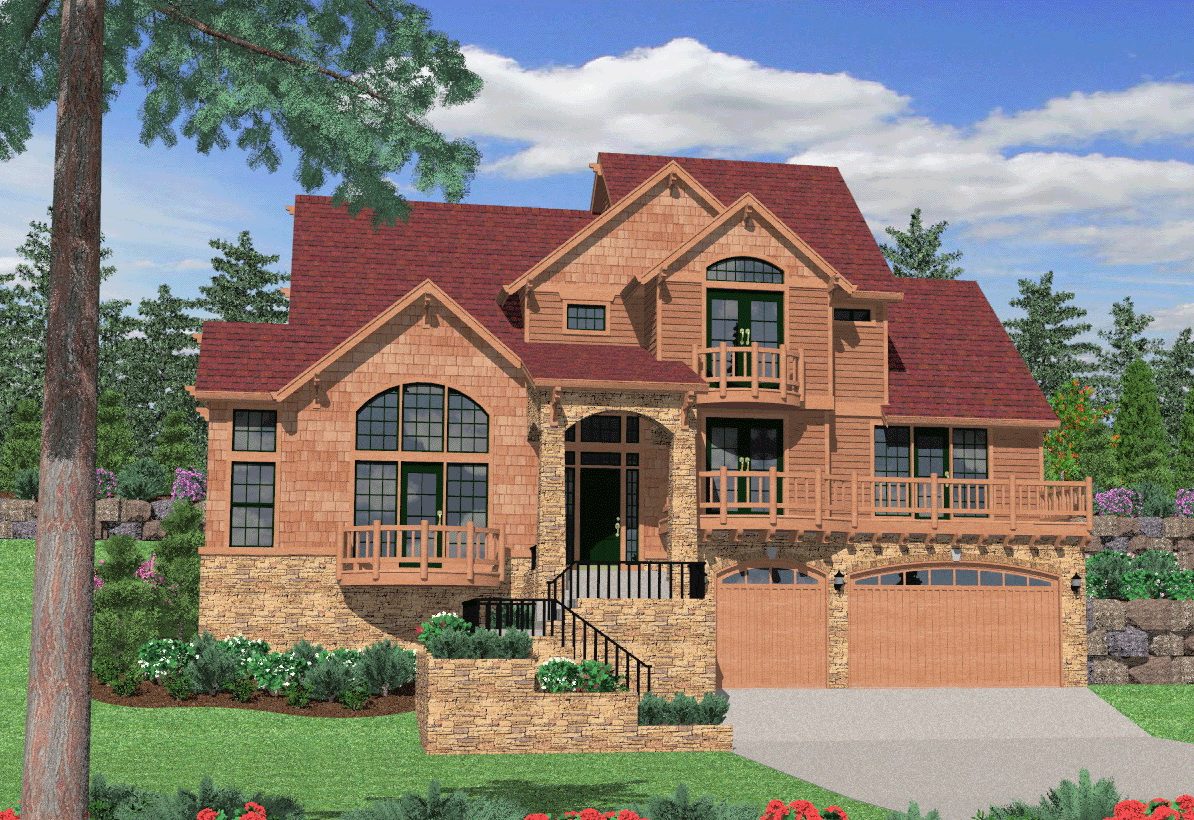
M-3168
A more handsome uphill house plan would be hard to...
-
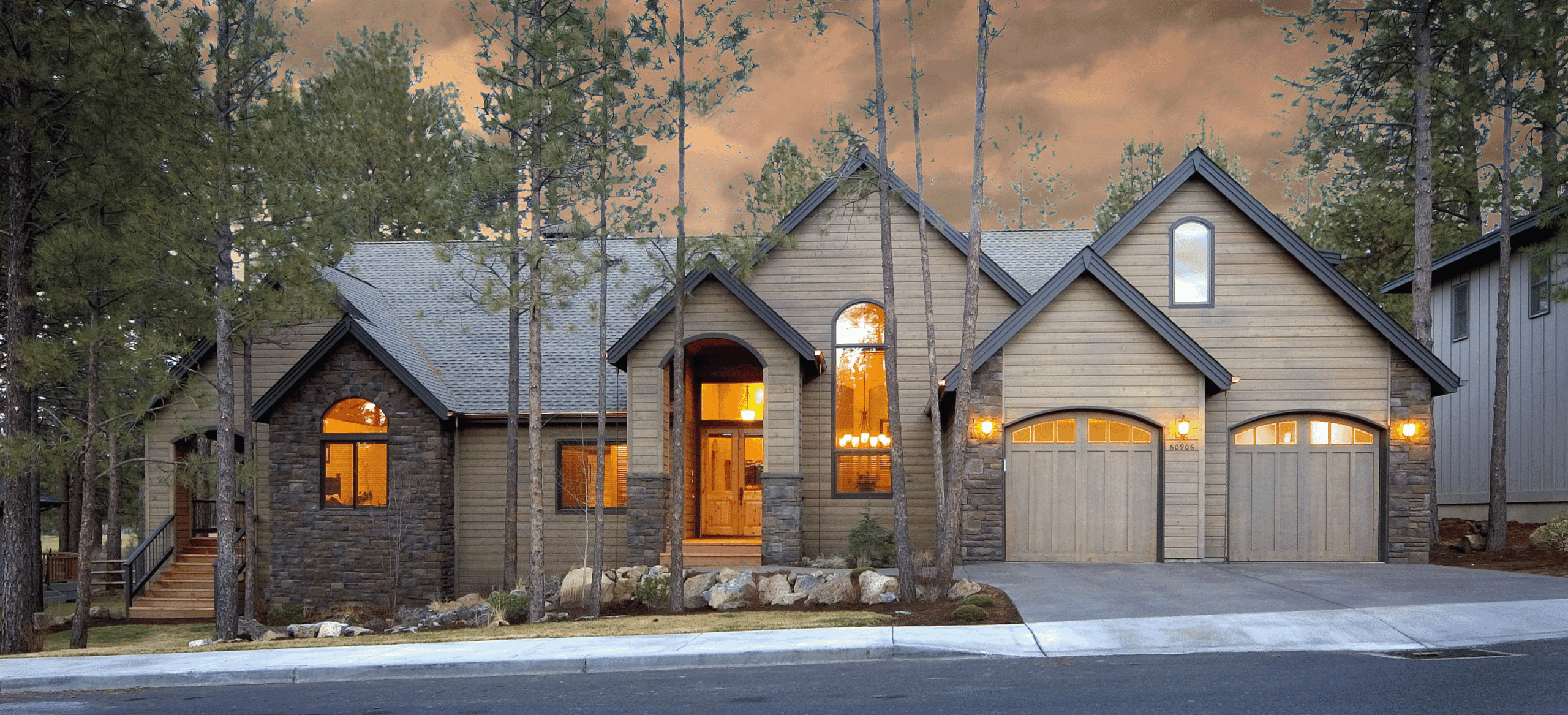
M-2579
Here is a home fit for a king! If you have a lot...
-
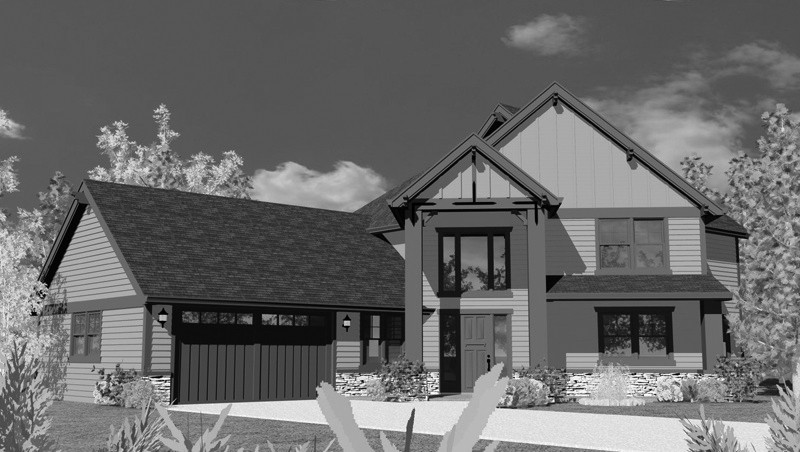
M-2665
This wonderful lodge house plan offers great view...
-
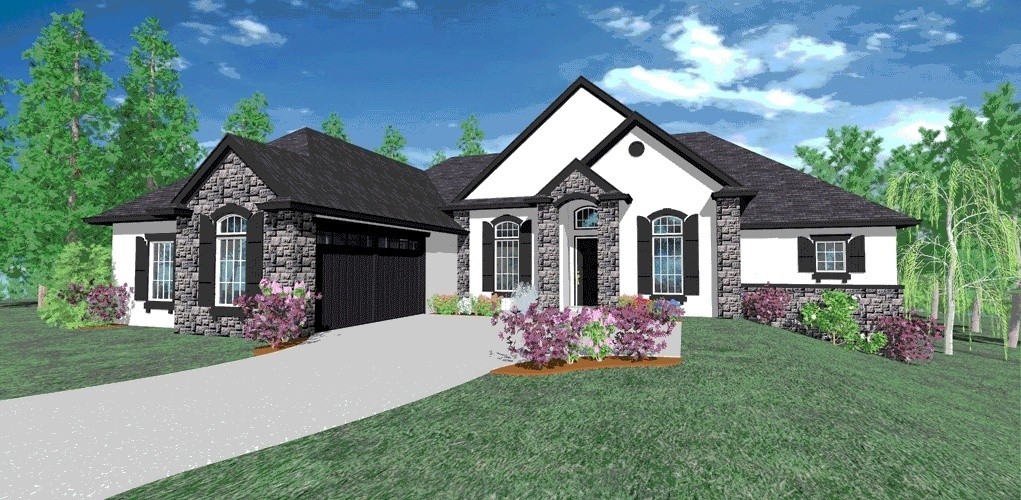
M-2670
This is an exciting great room plan, perfect for a...
-
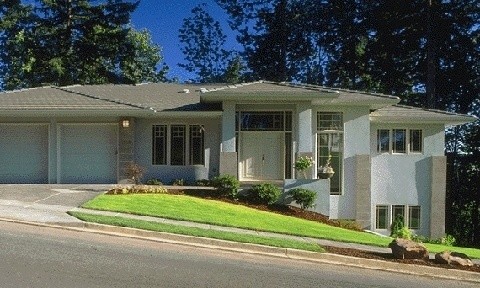
msap-2636cd
Modern Prairie Downhill House plan ...
-
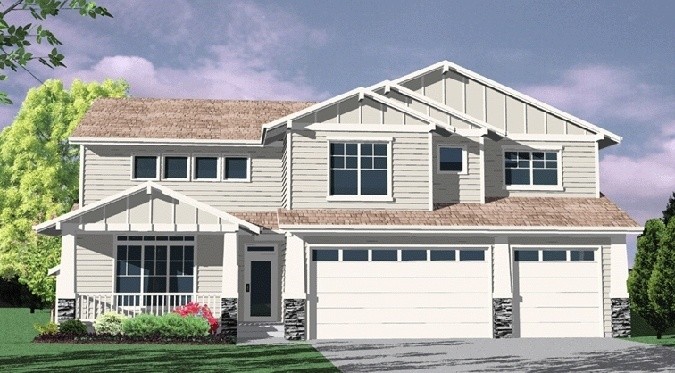
M-2568
M-2568 Home is where your heart is and you can't...

