Craftsman House Plans
Showing 101–120 of 373 results
-
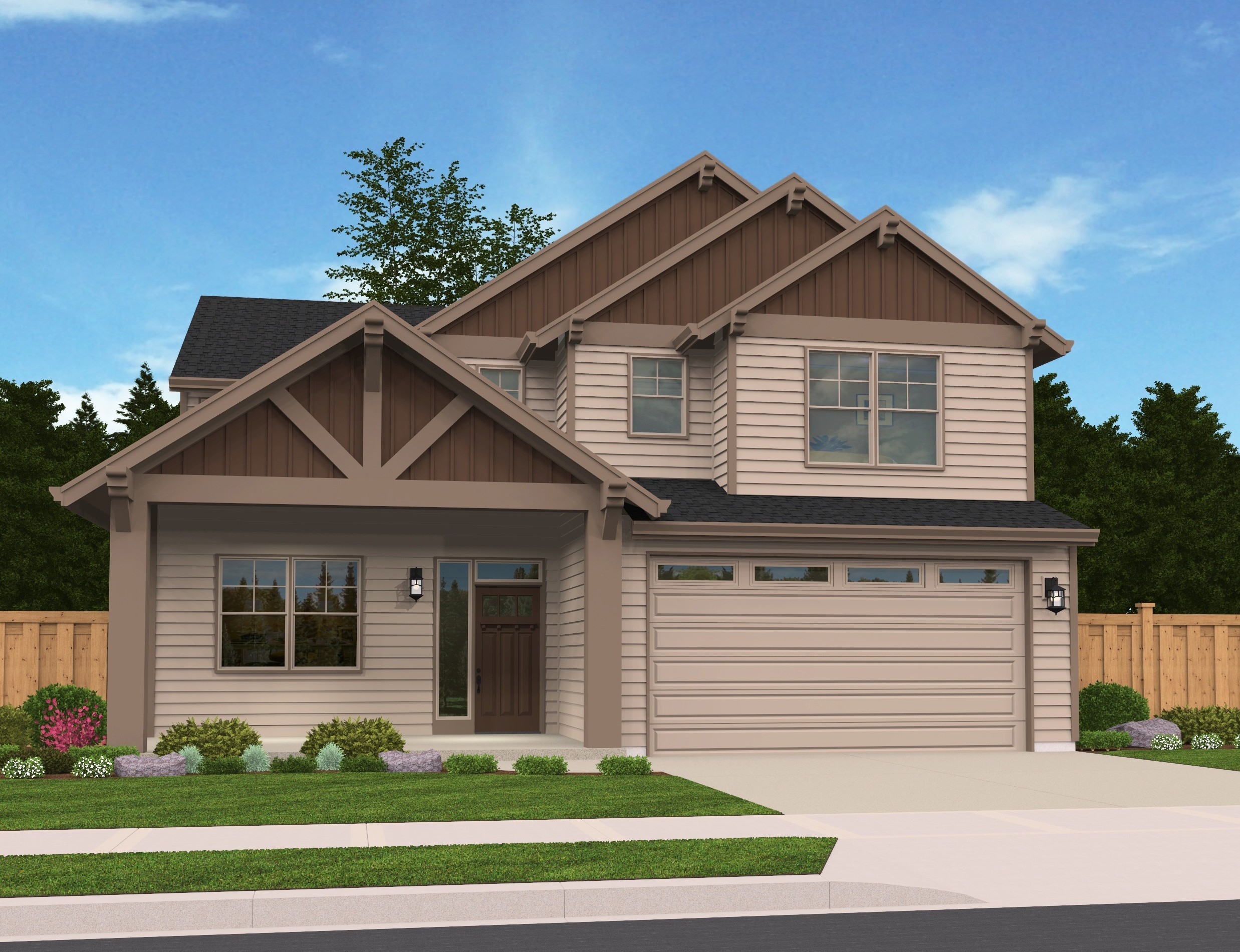
M-2387-SH
Dreamy Lodge House Plan
-
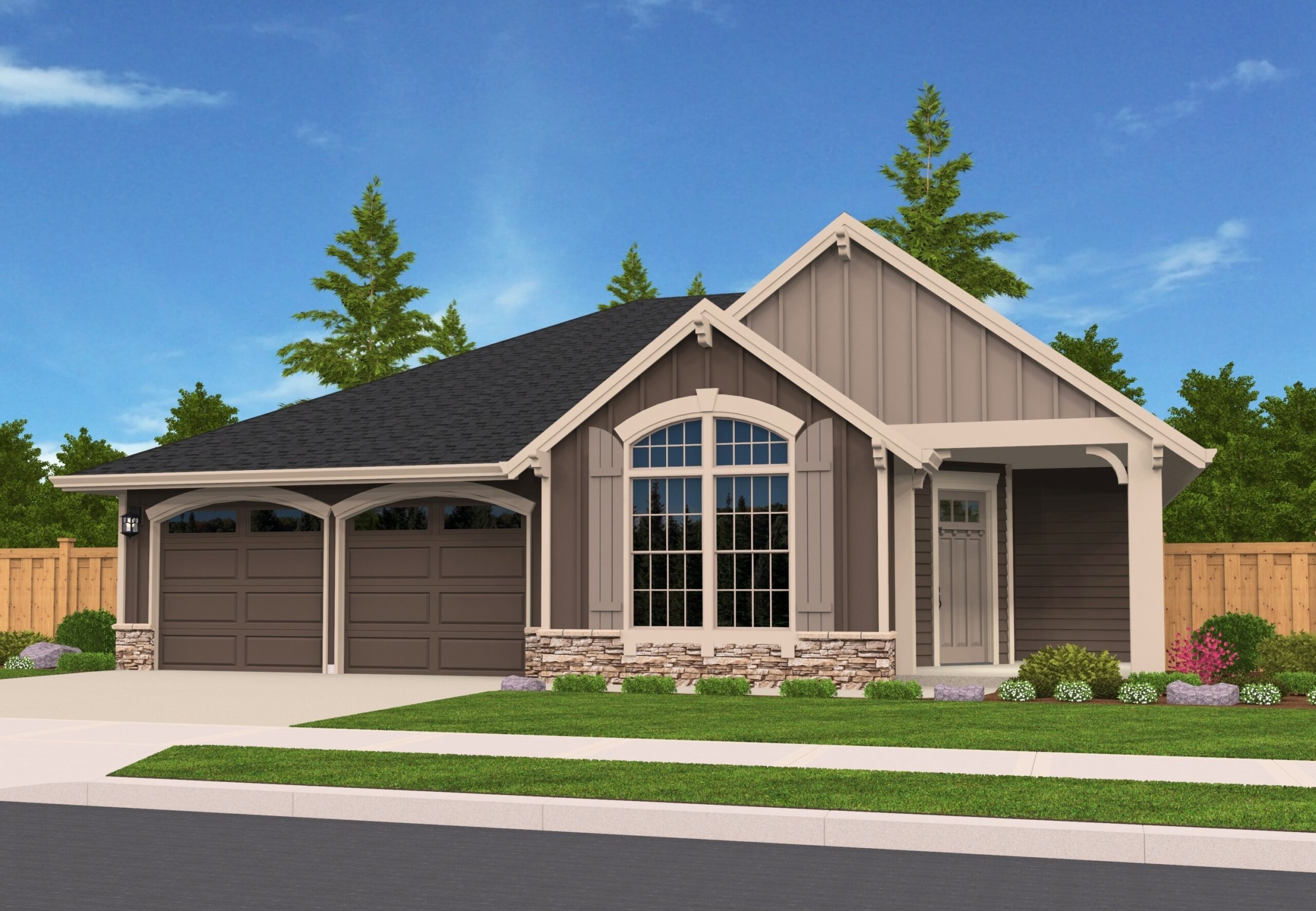
M-2149
One Story Cottage House Plan
-
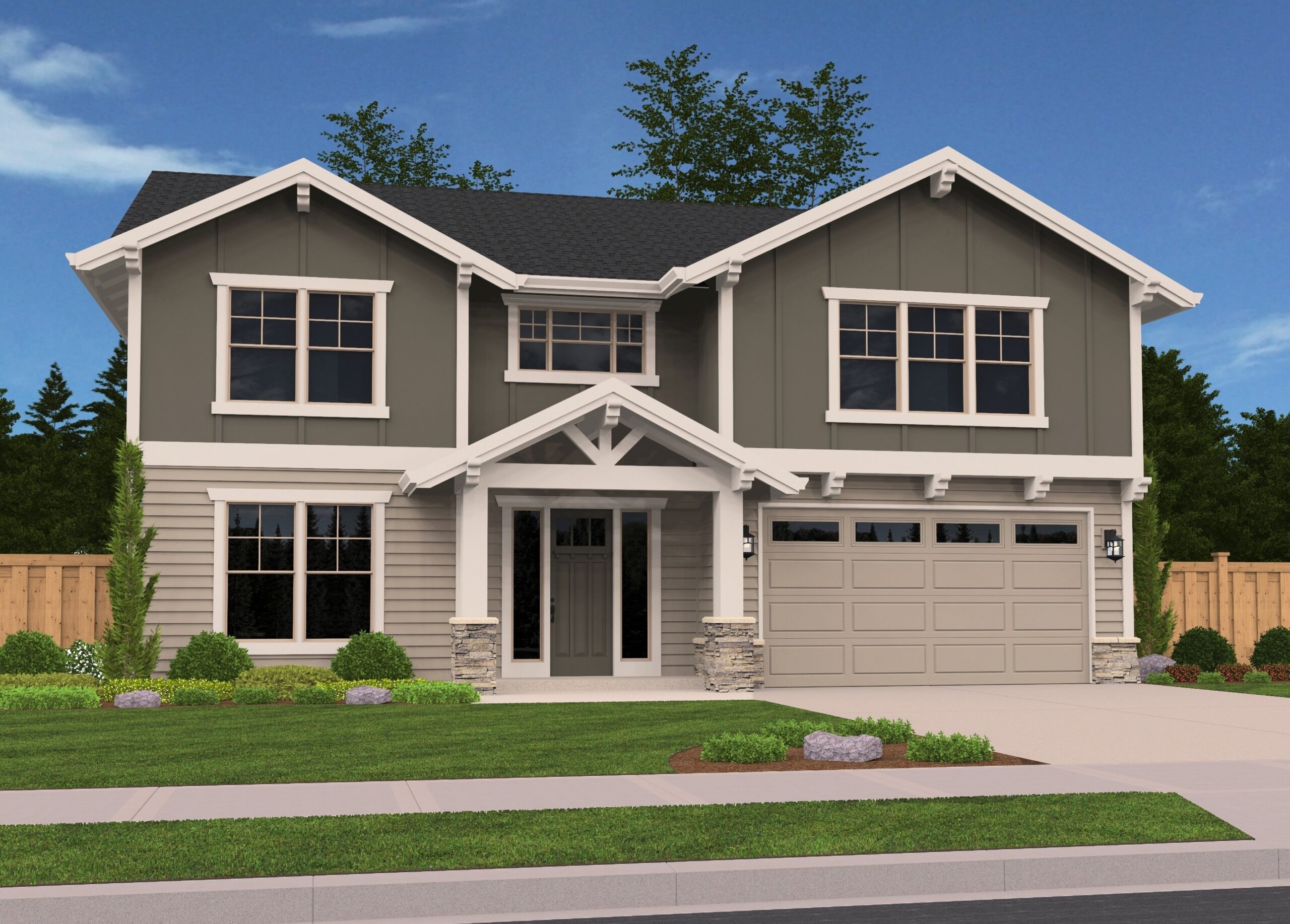
M-2722-SH
This Traditional, Craftsman, and Country, the ...
-
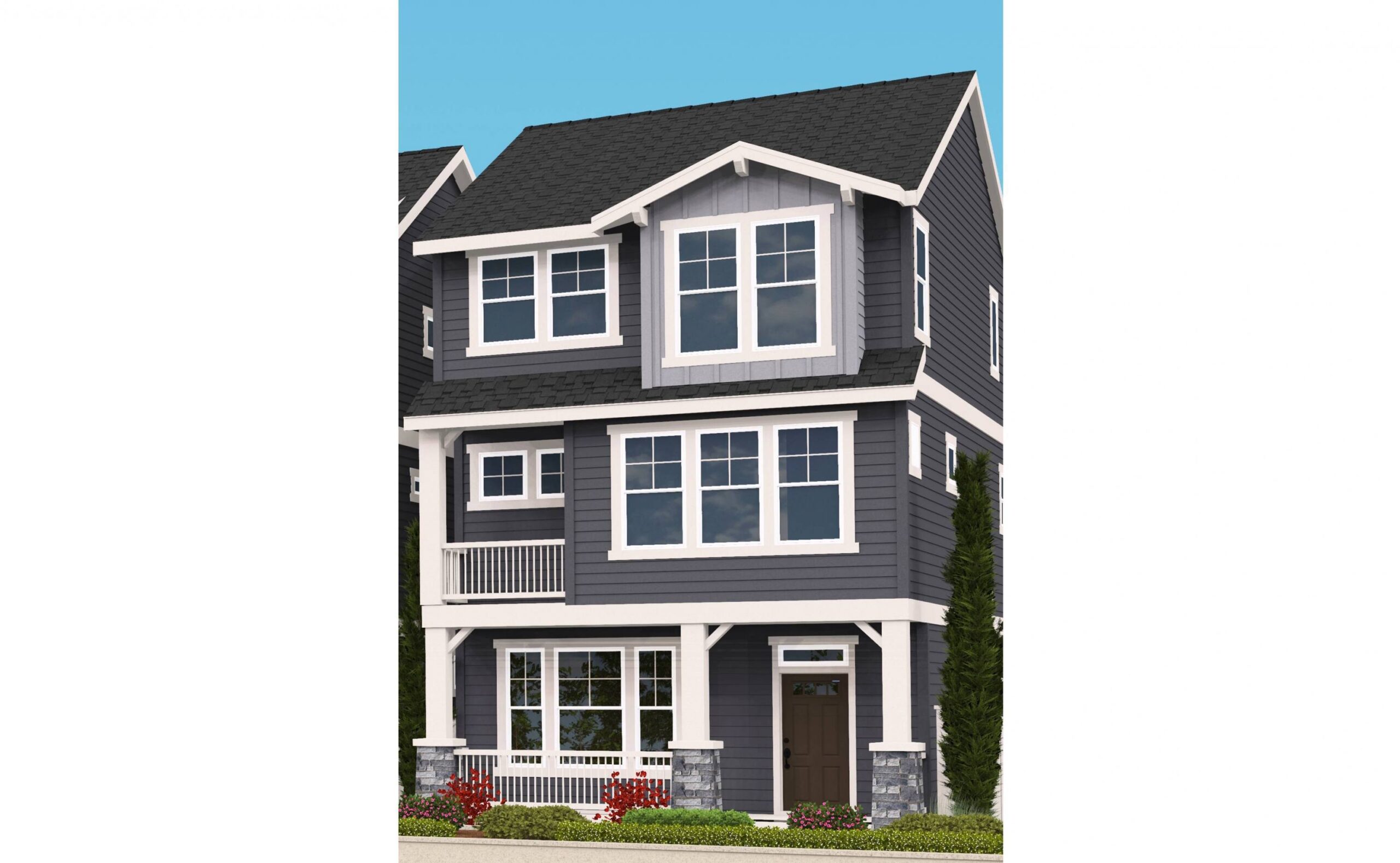
M-2274-VOR
This Traditional, Craftsman, and Country designs,...
-
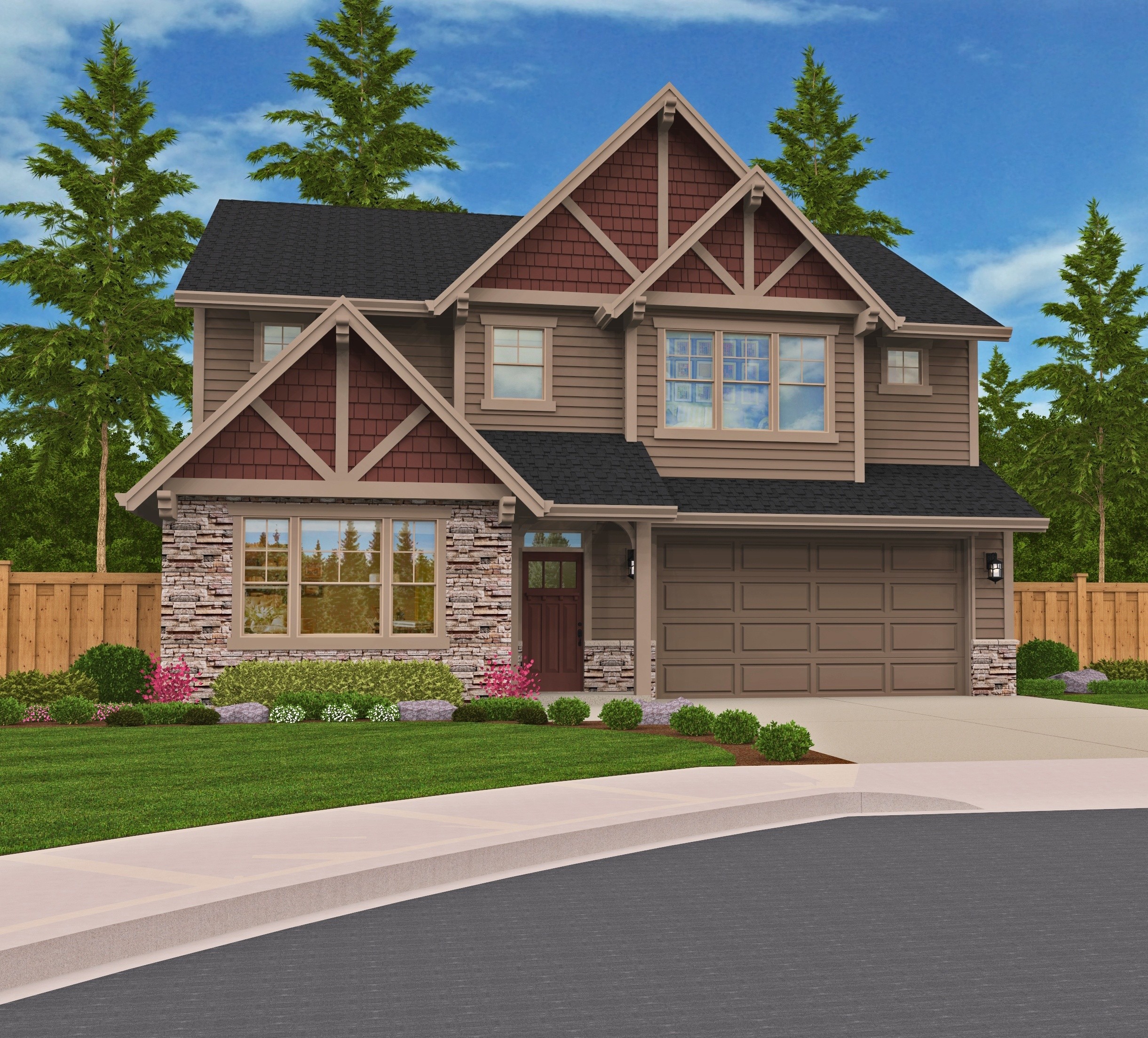
M-2442-SH
A Transitional, Craftsman, and Country Home...
-
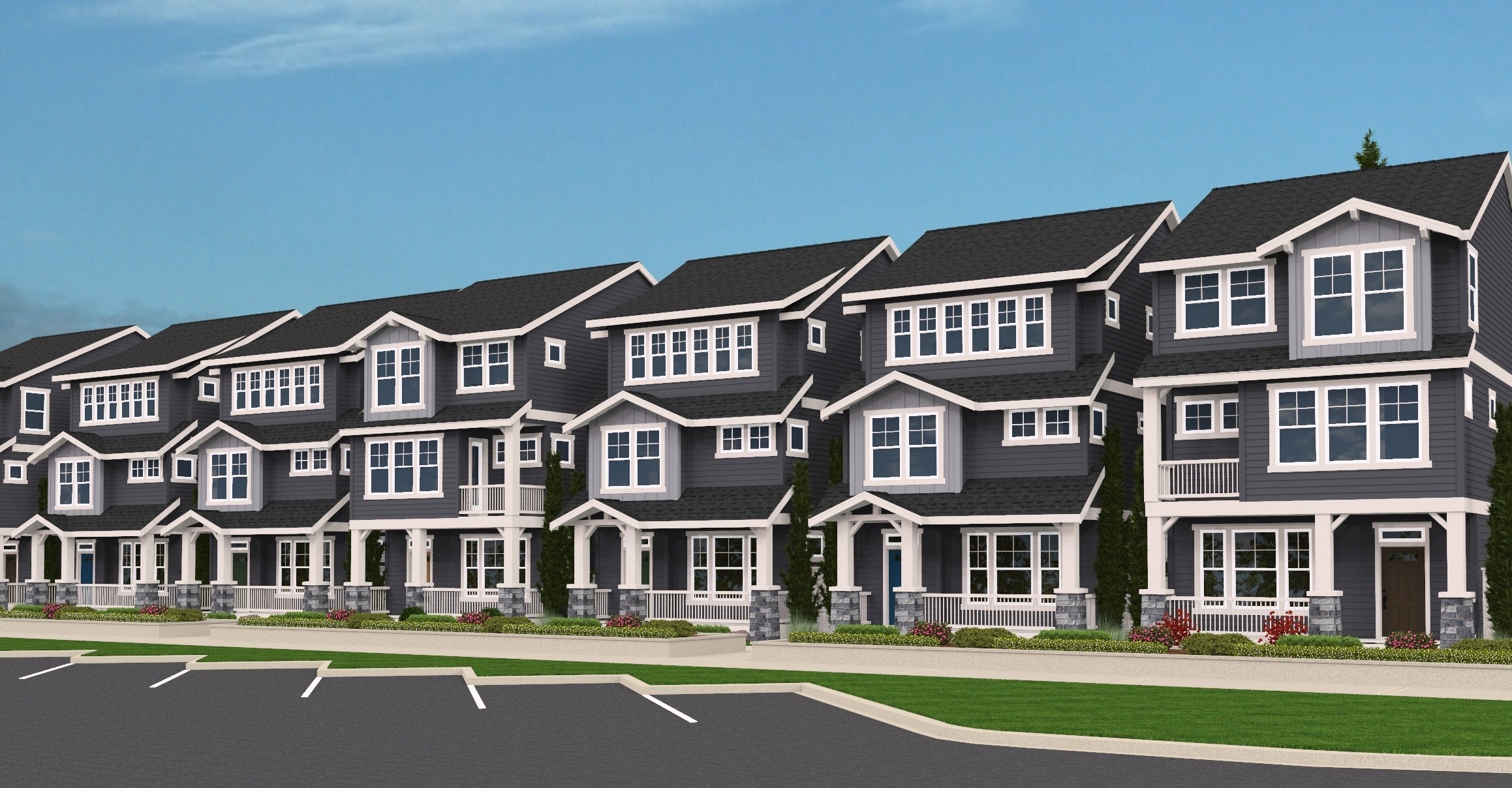
M-2140-VOR
The "Officers Row", a Rowhouse Design with...
-
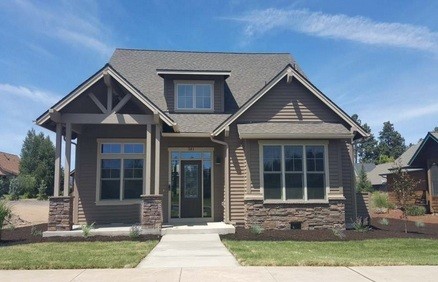
m-2561-GFHS
This Transitional, Craftsman, and Country Design,...
-
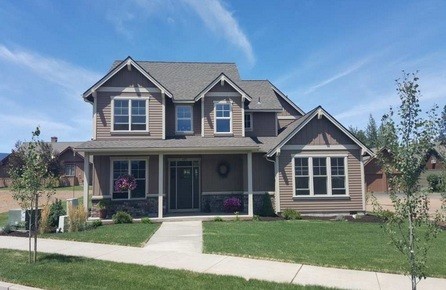
M-2512-GFHS
This Traditional, Transitional, and Craftsman, the...
-
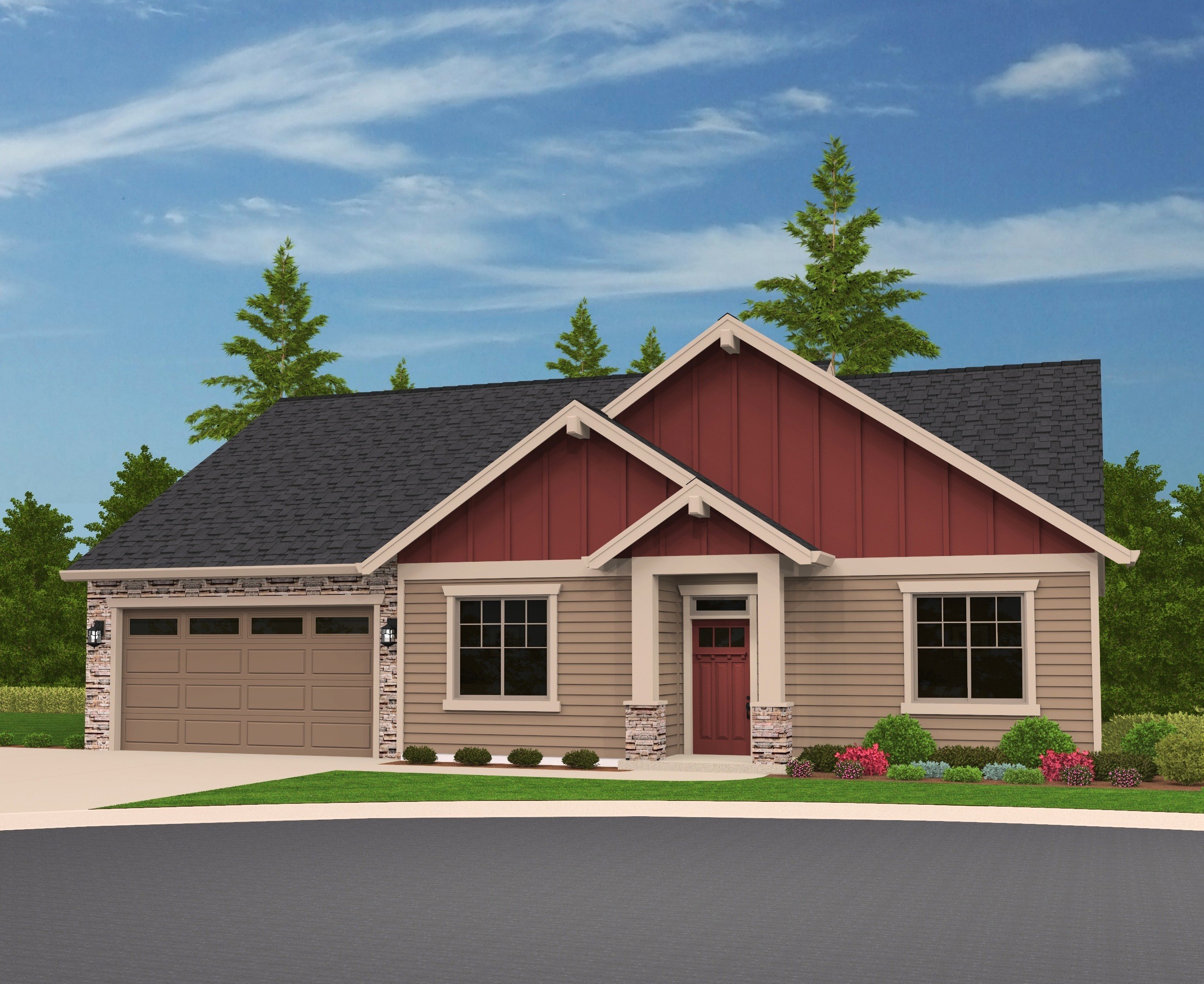
M-1604-SH
Affordable One Story Craftsman House Plan with...
-
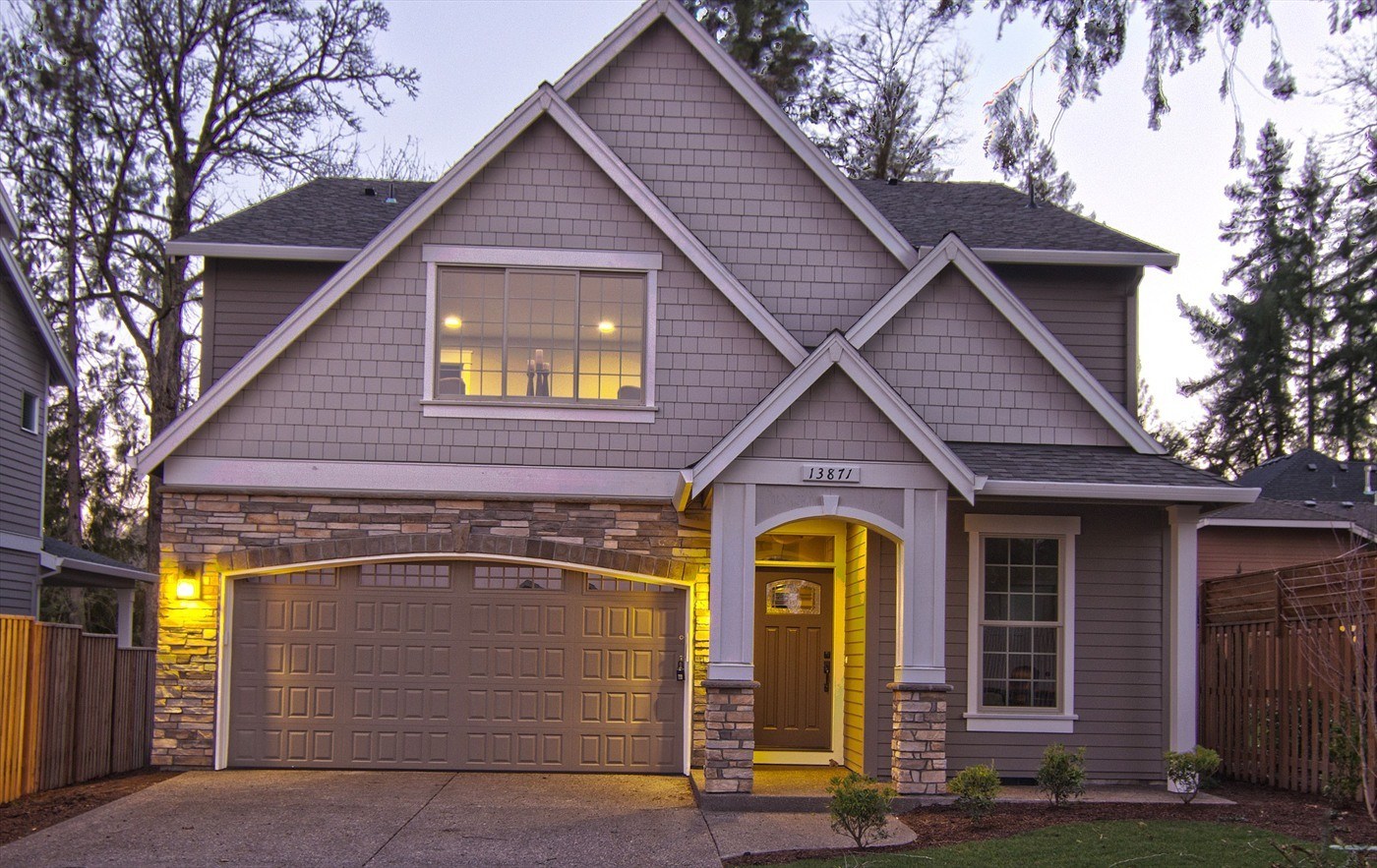
M-2810-GFH
Best Selling Narrow 2 Story House Plan ...
-
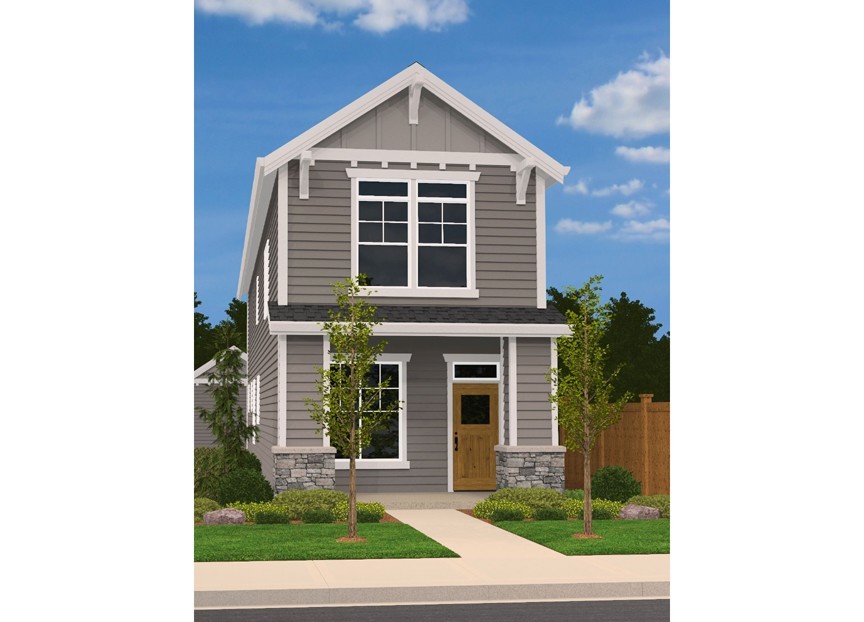
M-1826-CD
15 foot Wide Portland Ready House Plan ...
-
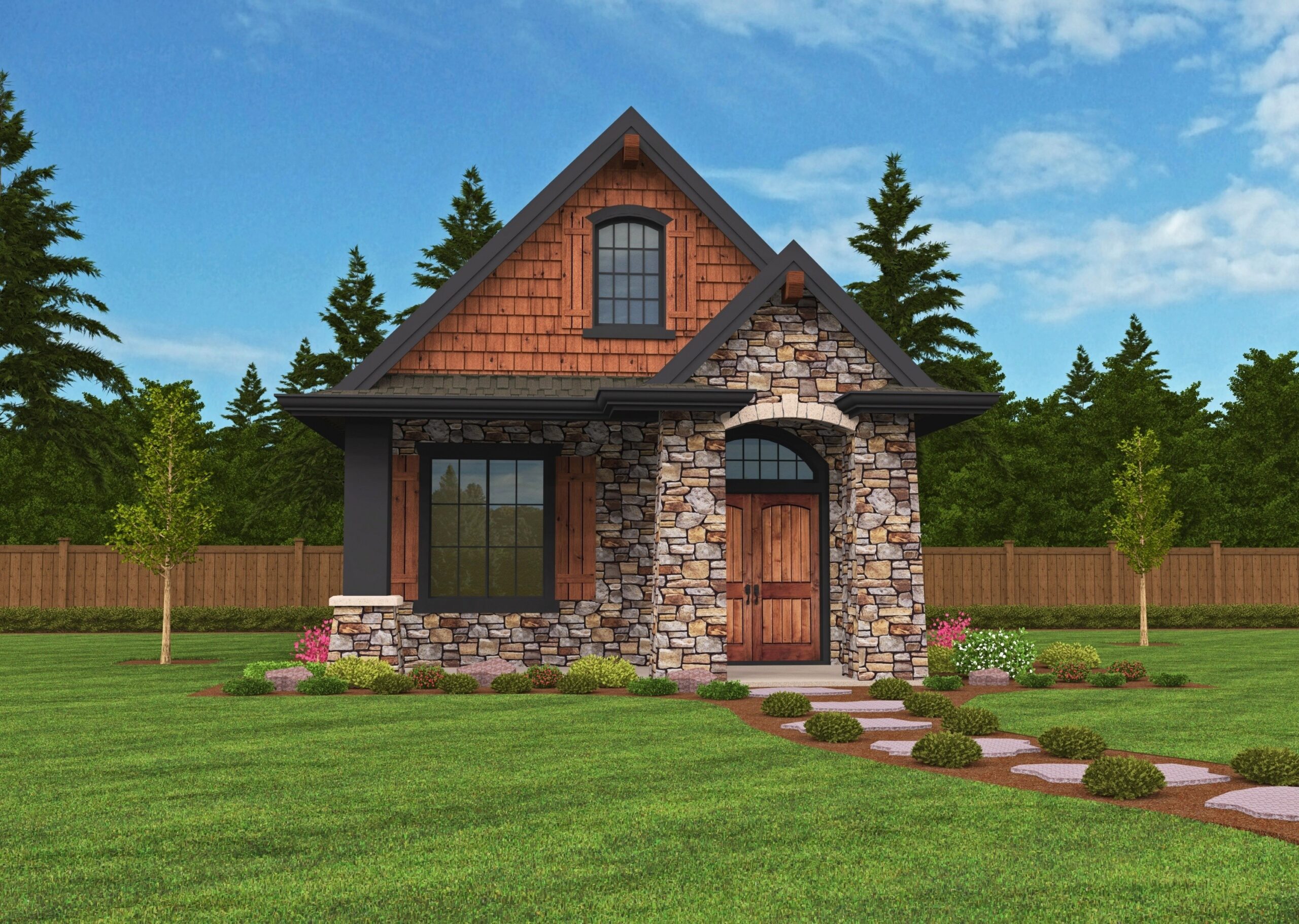
M-640
Function and Style in a Compact Lodge House Plan ...
-
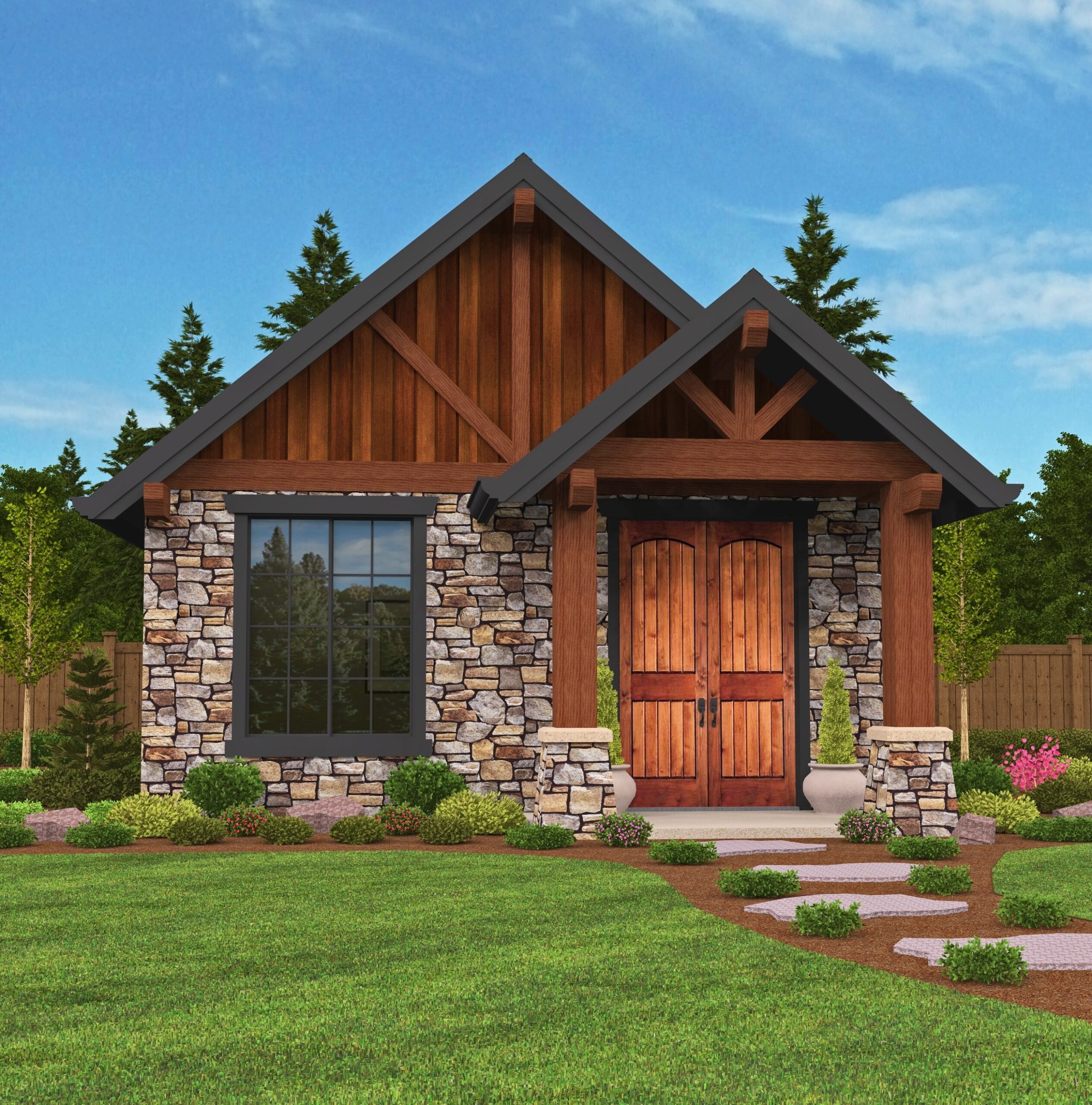
M-640-A
Cozy Lodge House Plan in a Compact Package ...
-
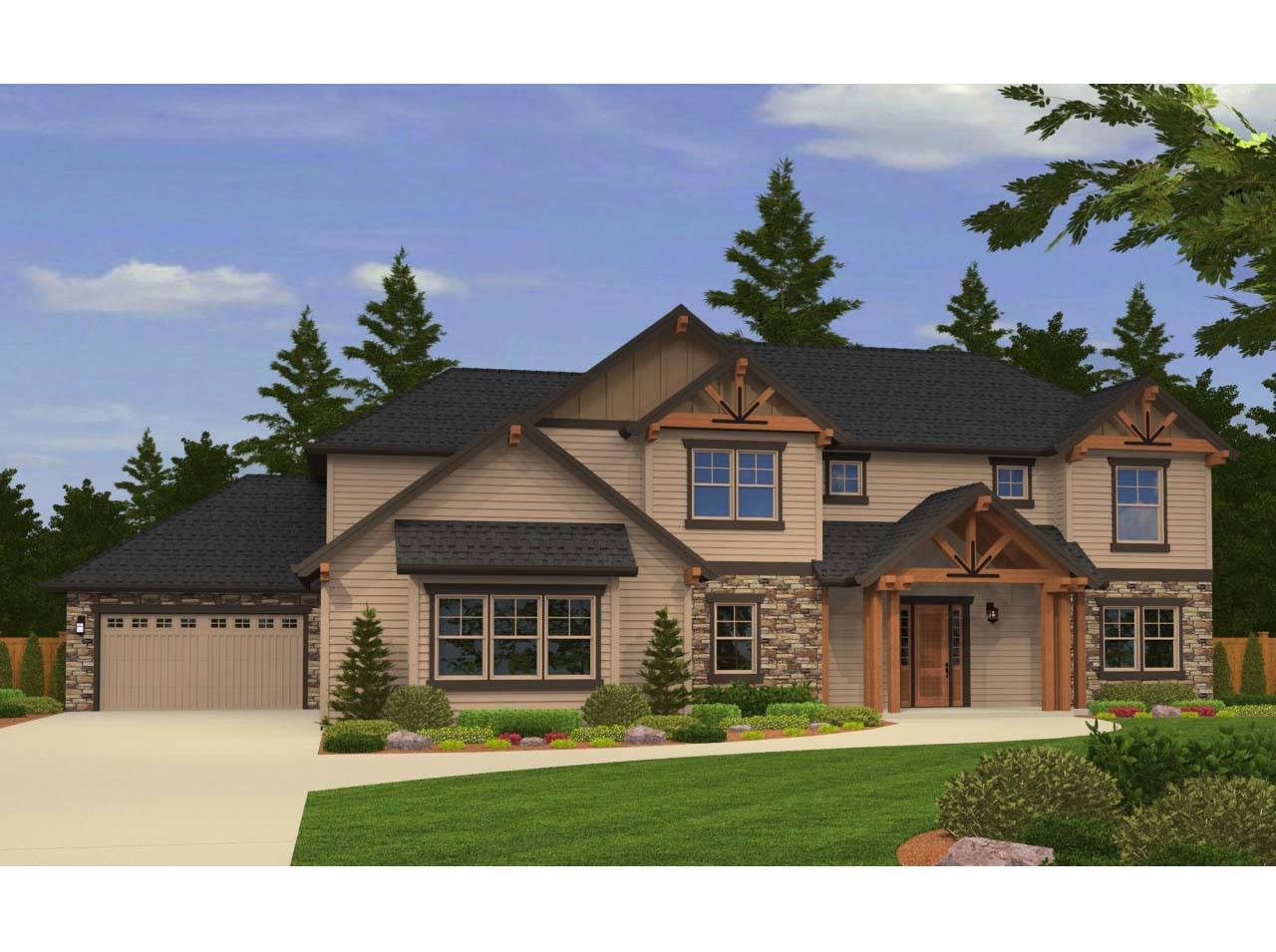
M-3812-E
Lodge House Plan with Two Story Great Room ...
-
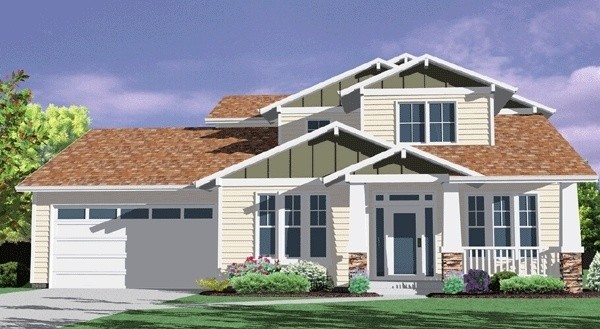
M-2808
Affordable Craftsman Home Design with Main Floor...
-
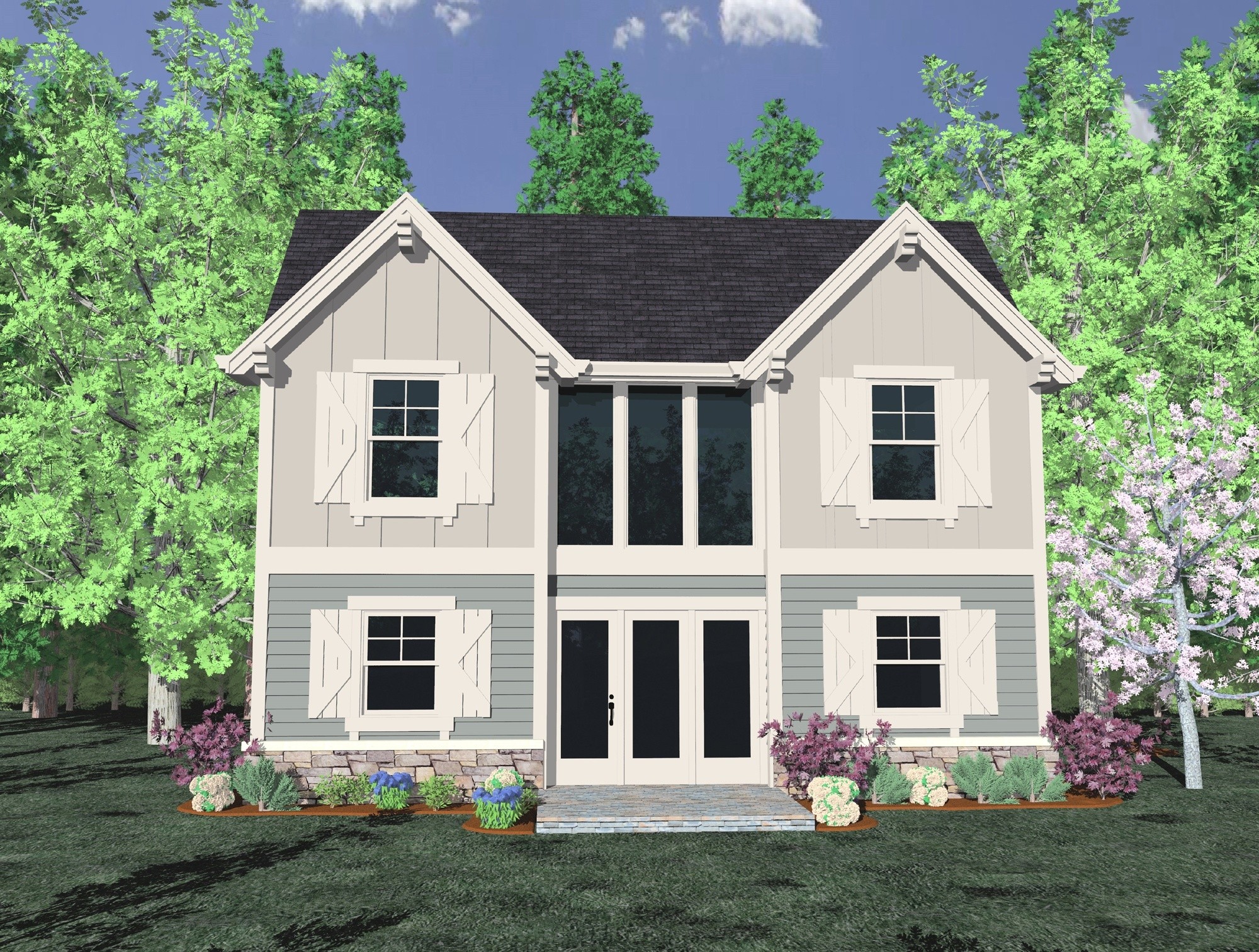
MST-892
Small House Plan, Big Flexibility ...
-
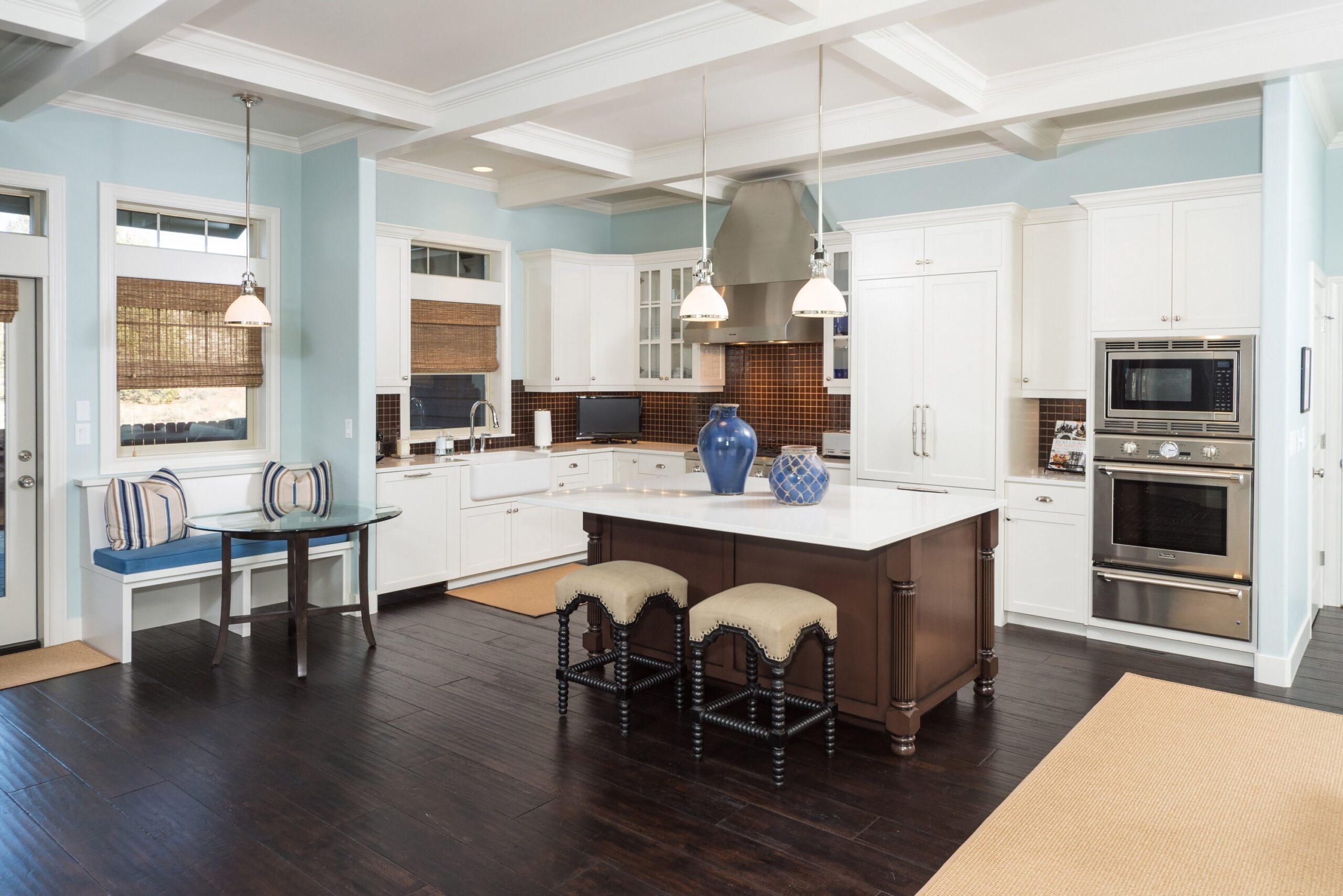
M-2896-BL
A Transitional, Craftsman home, the Blackrock...
-
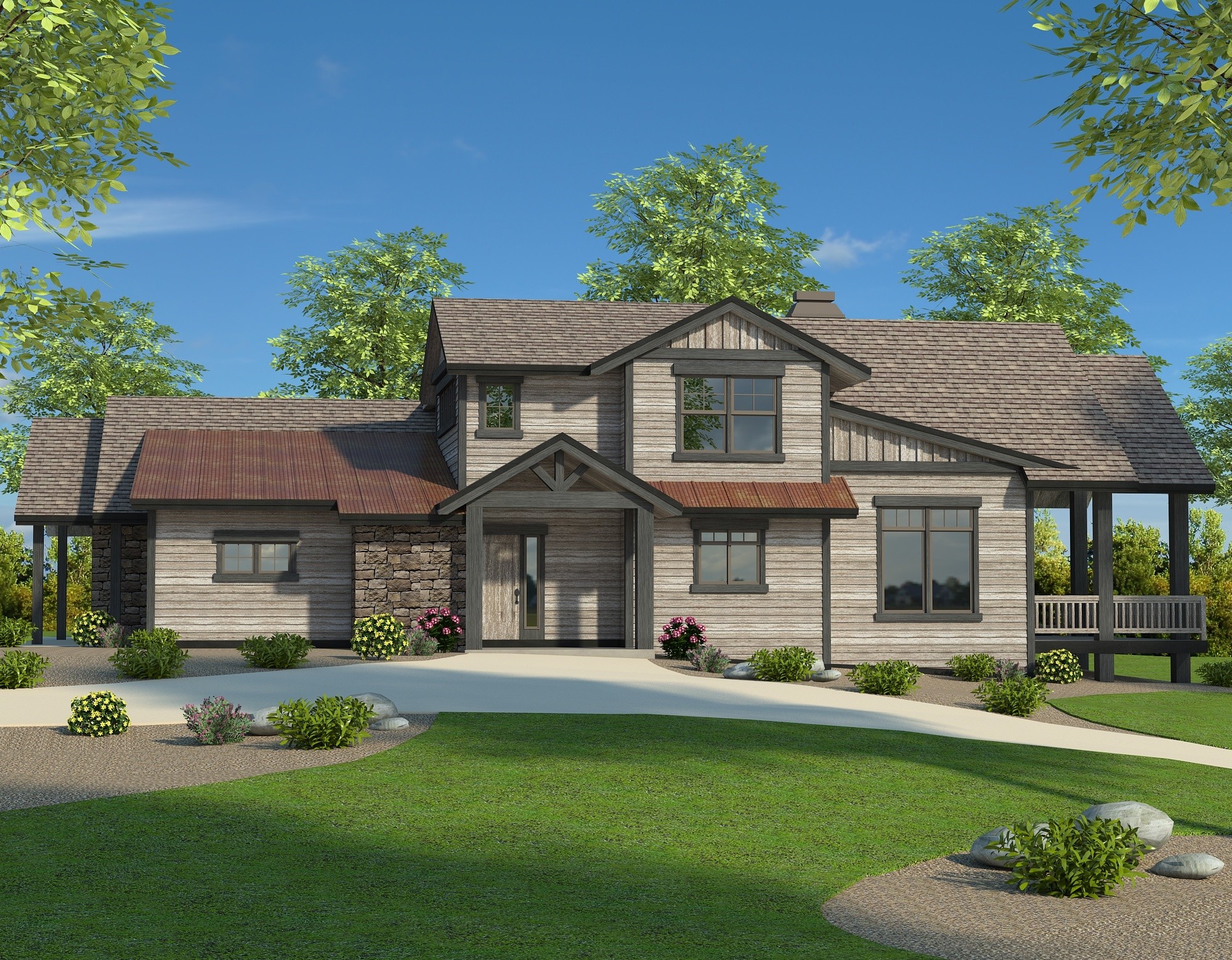
M-2660-S
Remarkable Craftsman Lodge House Plan ...
-
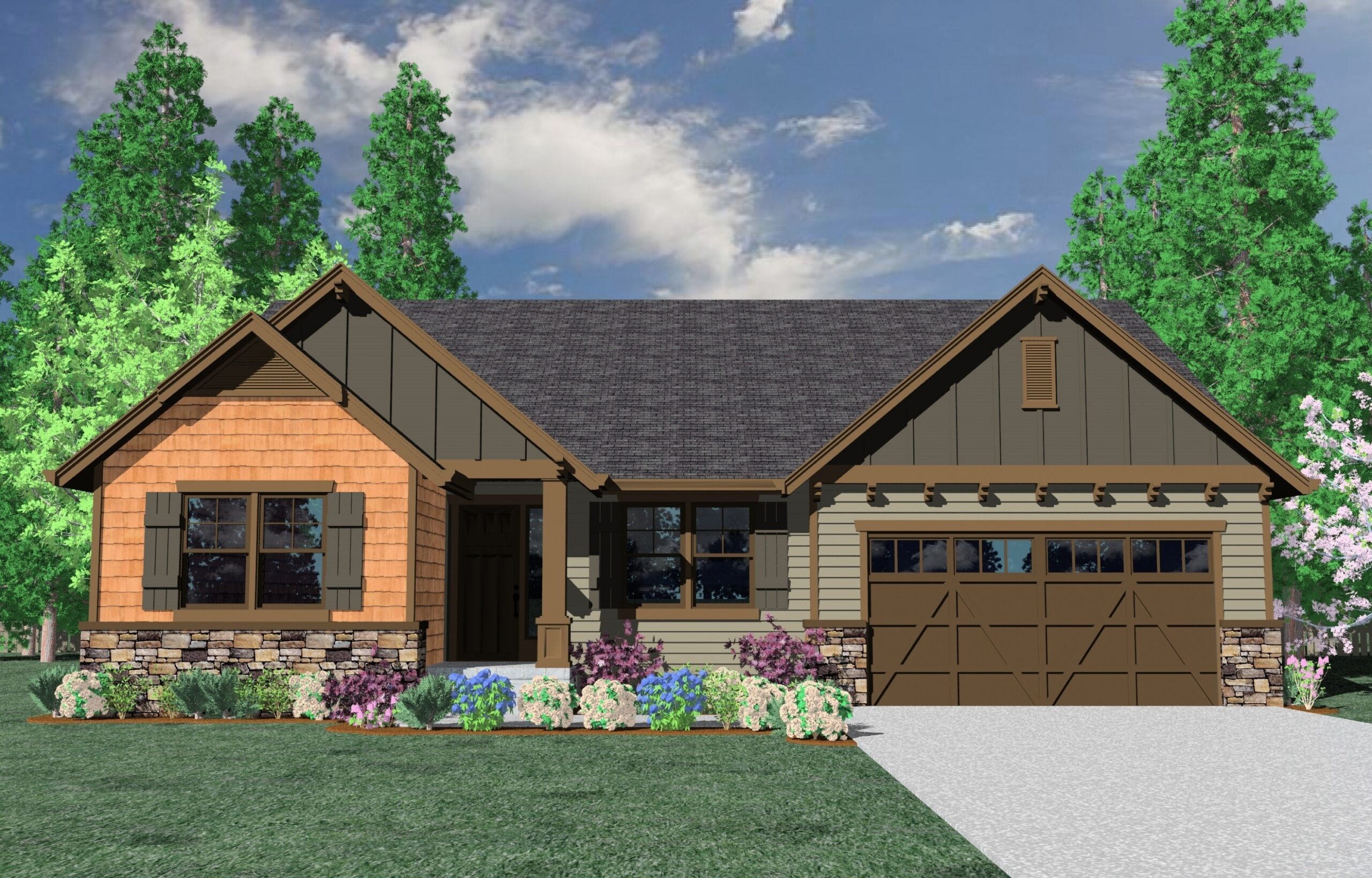
M-1837GFH
Open and Efficient Living in a Family House Plan ...
-
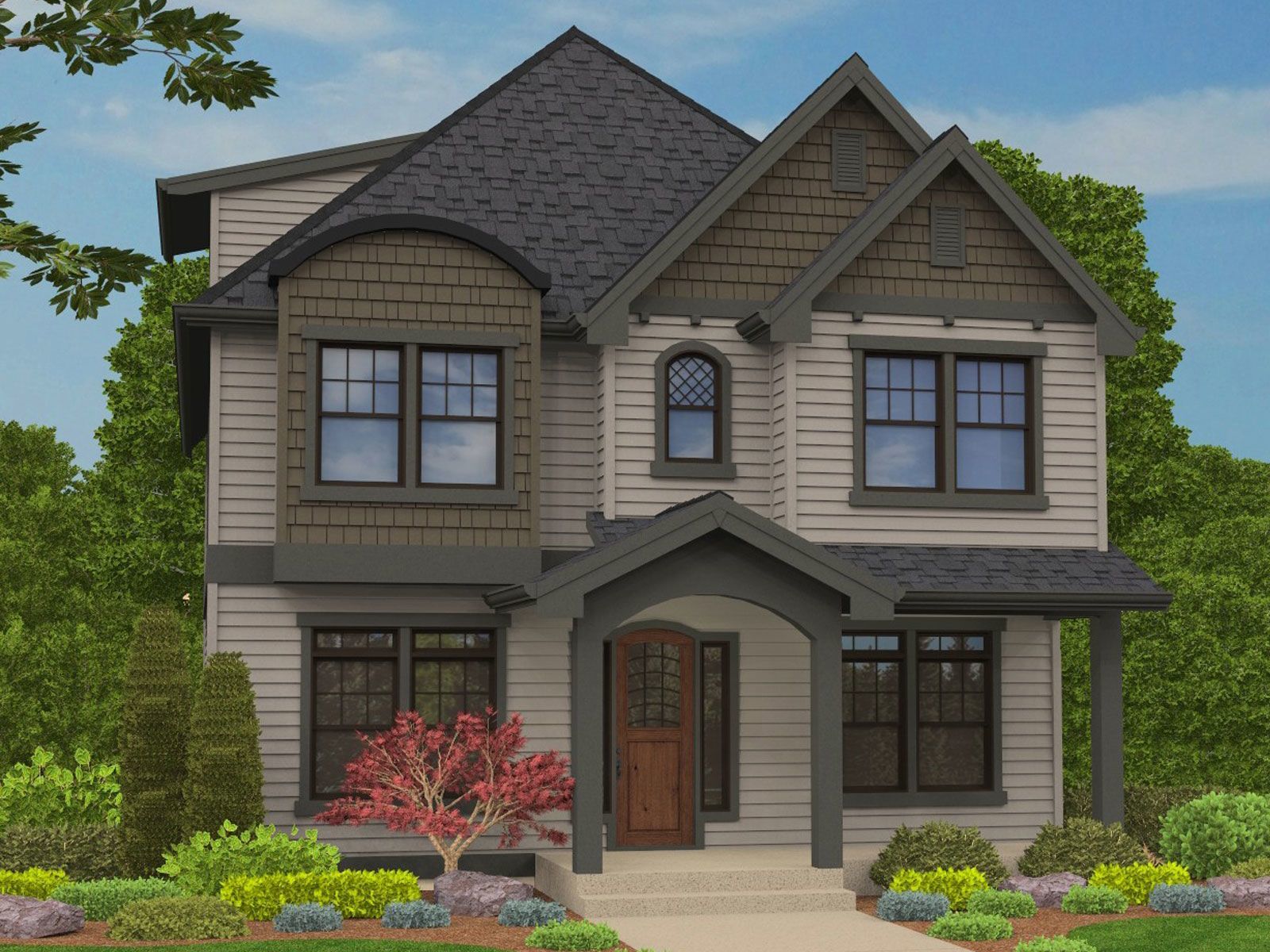
M-2529K
A Transitional and Craftsman Design, the Keller...

