Craftsman House Plans
Showing 261–280 of 373 results
-
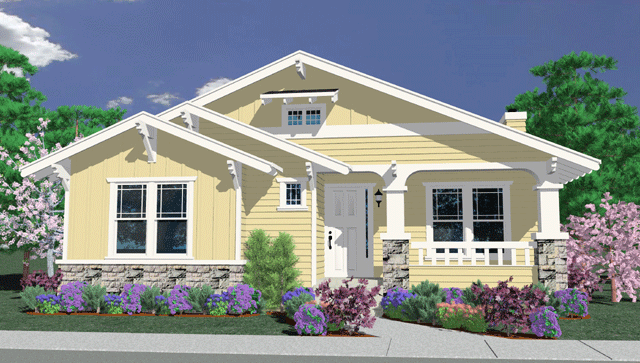
M-1691GL
A cuter bungalow you will not find! This sweet...
-
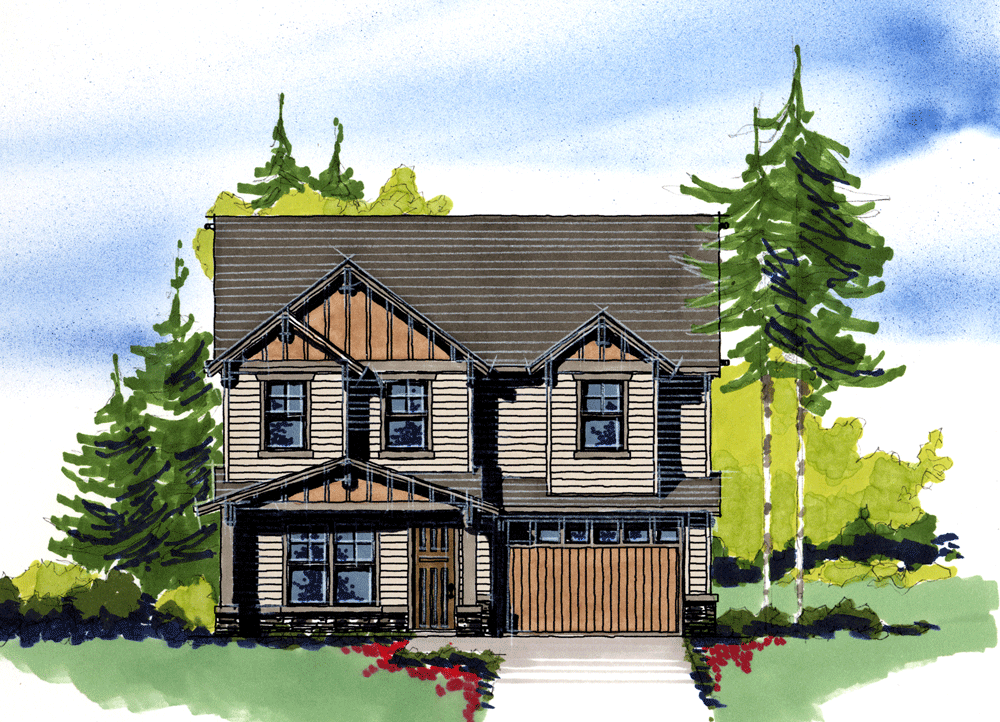
M-1708
Big great room with vaulted ceiling, main floor...
-
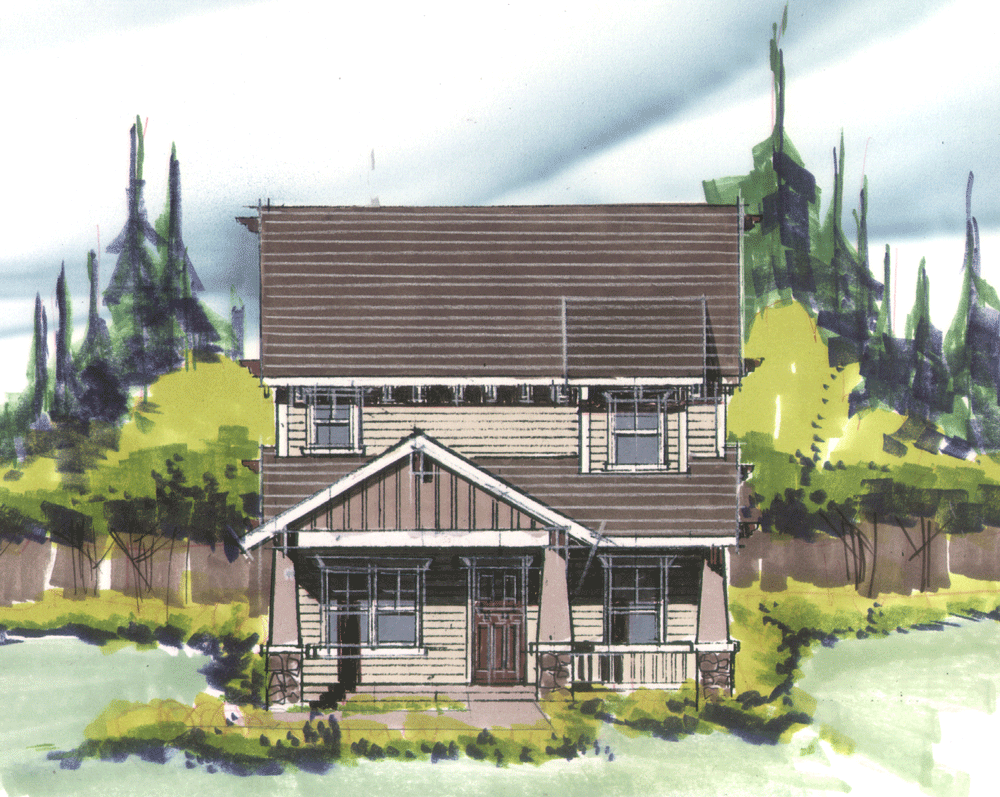
M-1977
“House plans by Mark Stewart” offers you a...
-
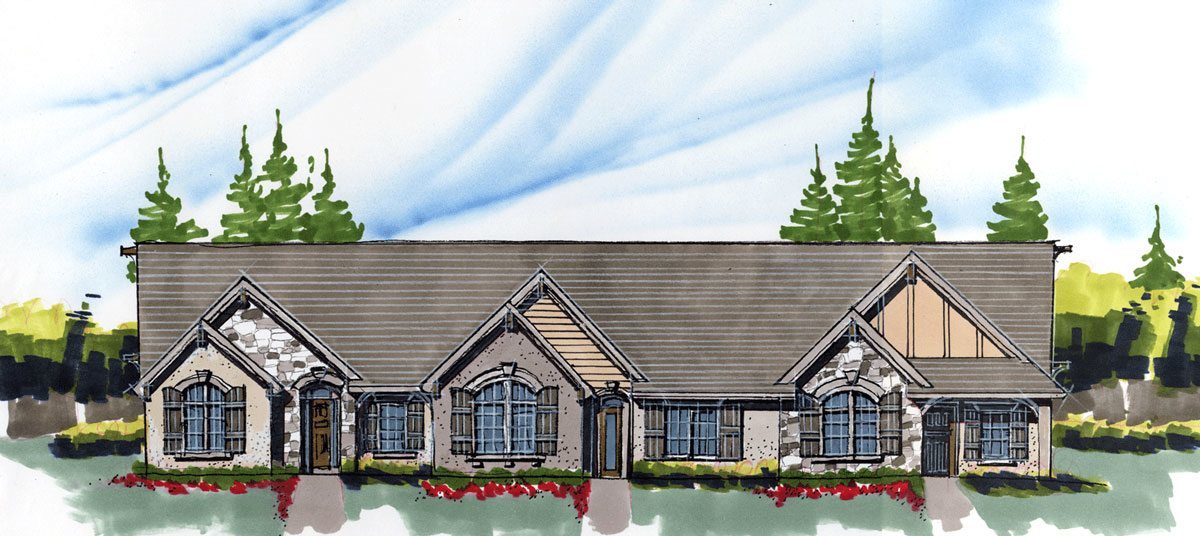
MA-1228-1321-1243
This dynamic Tri-Plex house plan is easy on both...
-
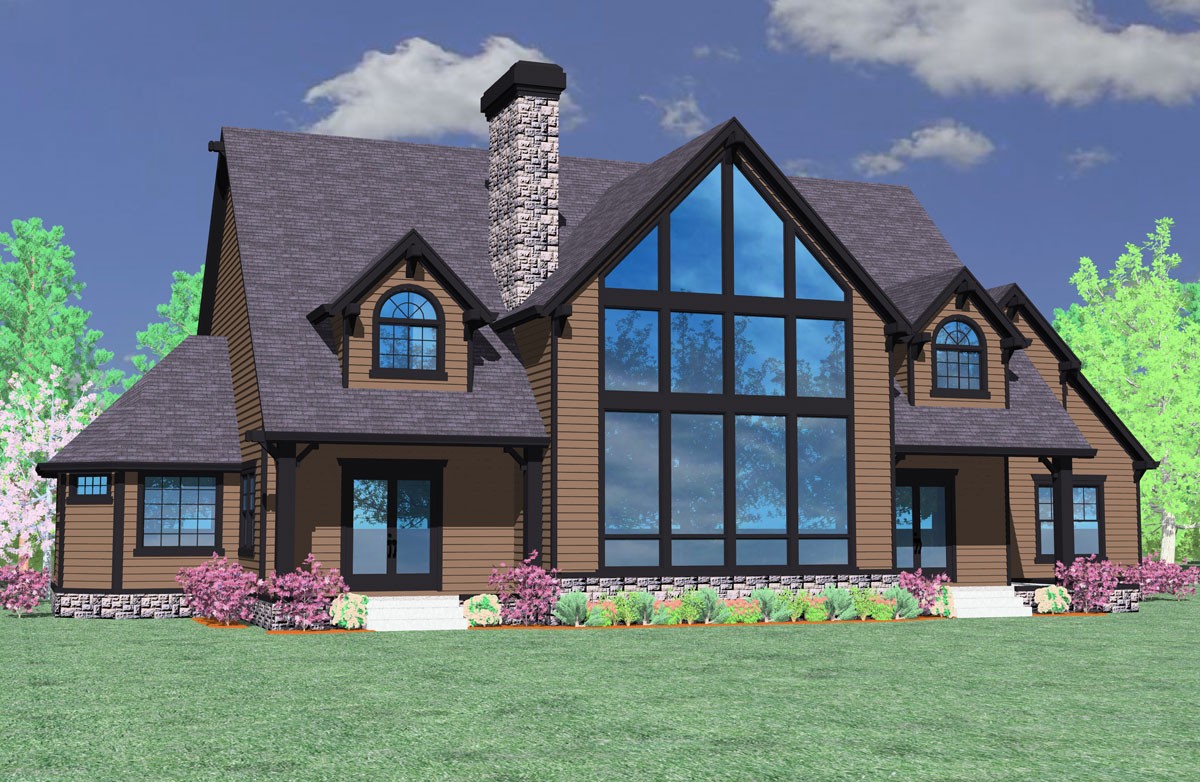
M-4783
This fantastic lodge style house plan has...
-
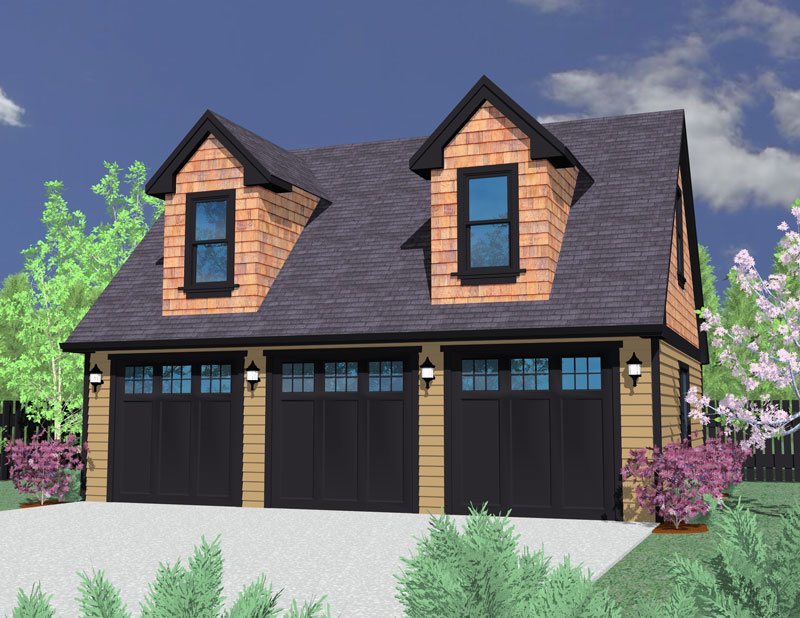
680
Here is the perfect addition to your estate house...
-
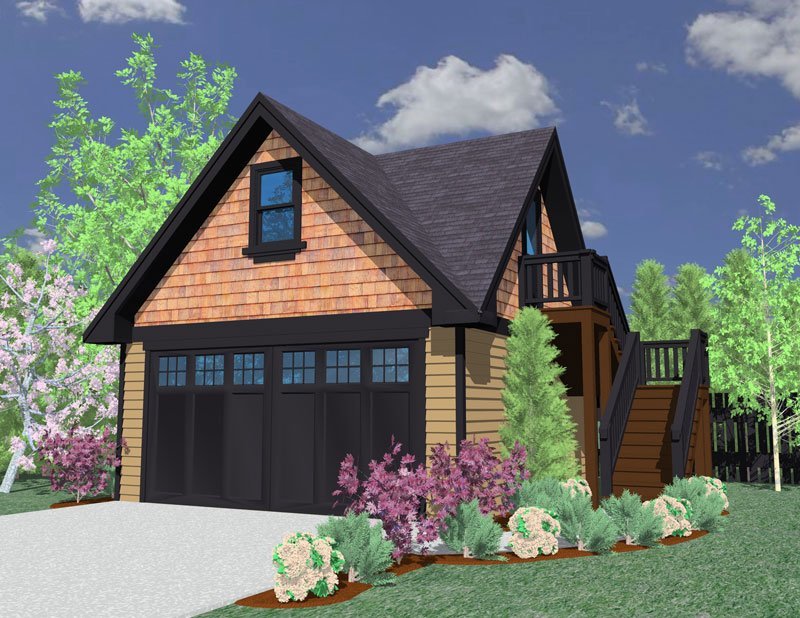
M-400
This plan makes for the perfect detached garage...
-
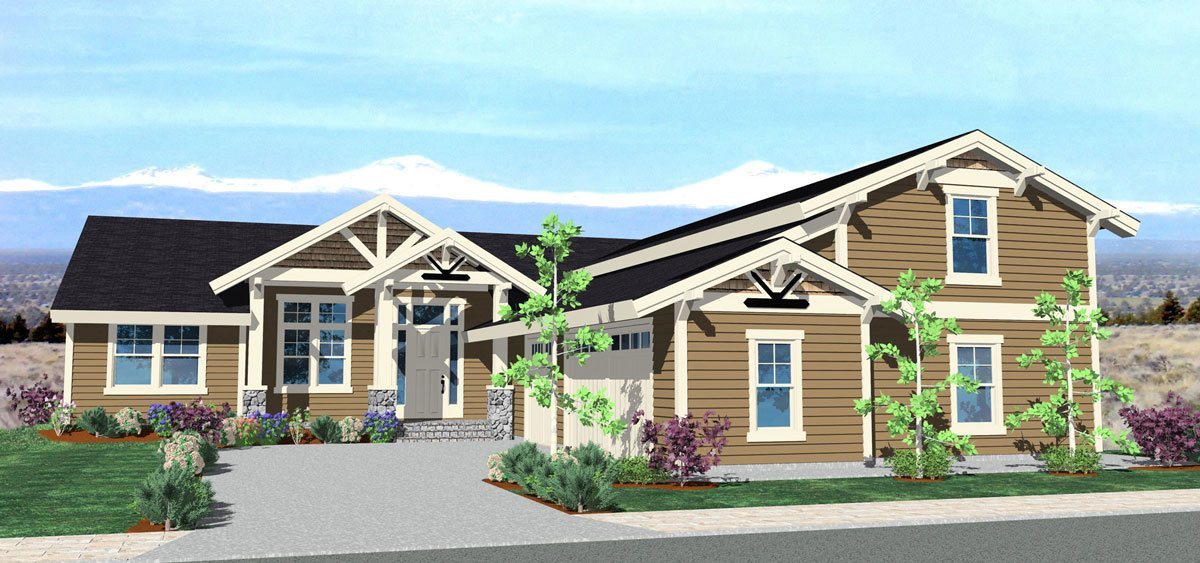
M-3058sace
Just imagine yourself living in this fantastic one...
-
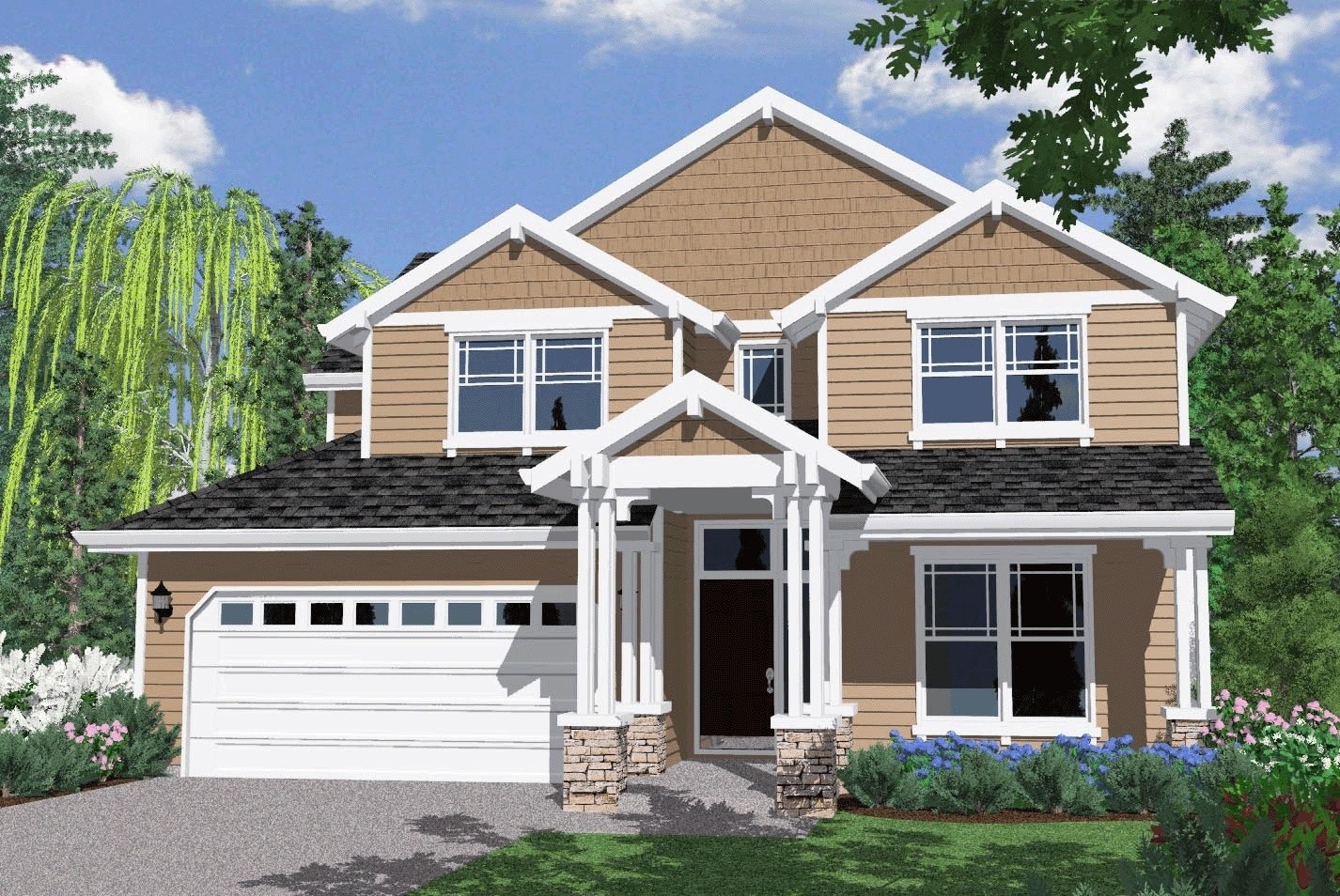
M-2366
This is an outstanding example of a proven floor...
-
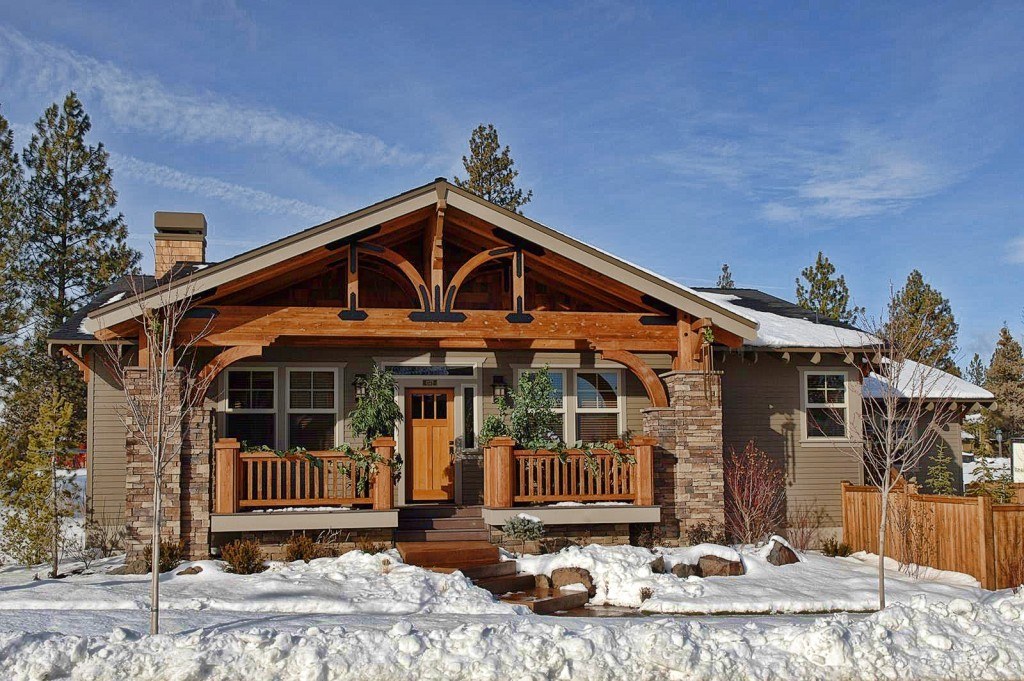
M-1793GL
This delightful single level home in the...
-
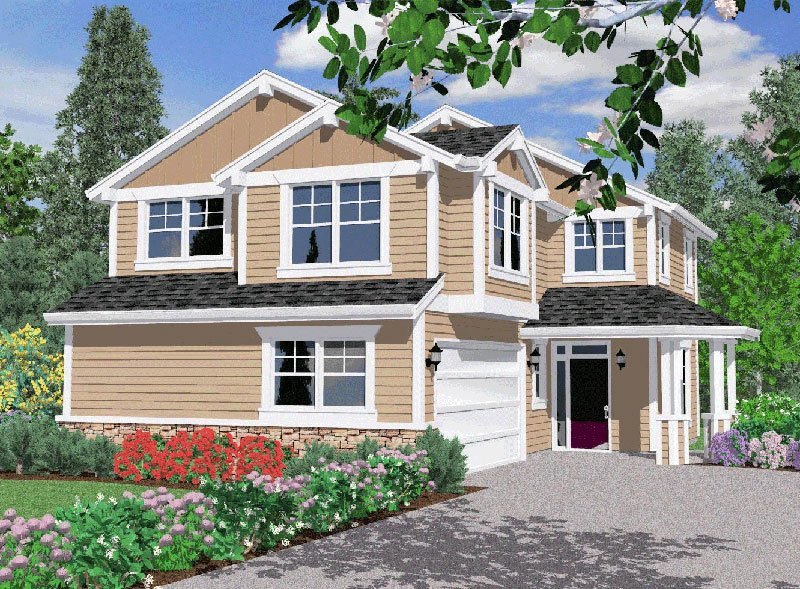
M-1804
This is a very flexible design that will fit many...
-
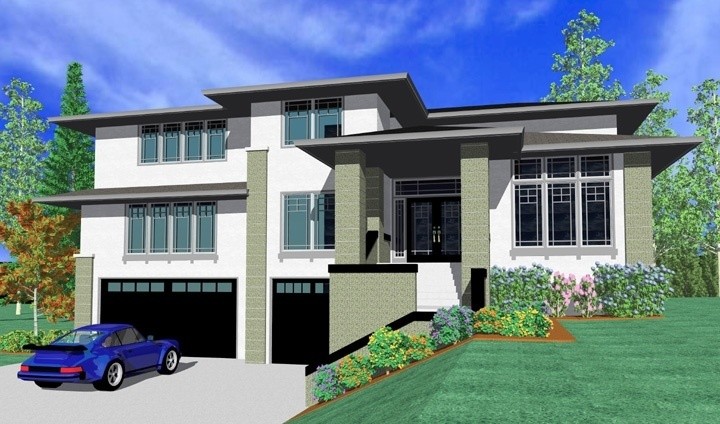
MSAP-3122
This house plan is an outstanding solution to an...
-
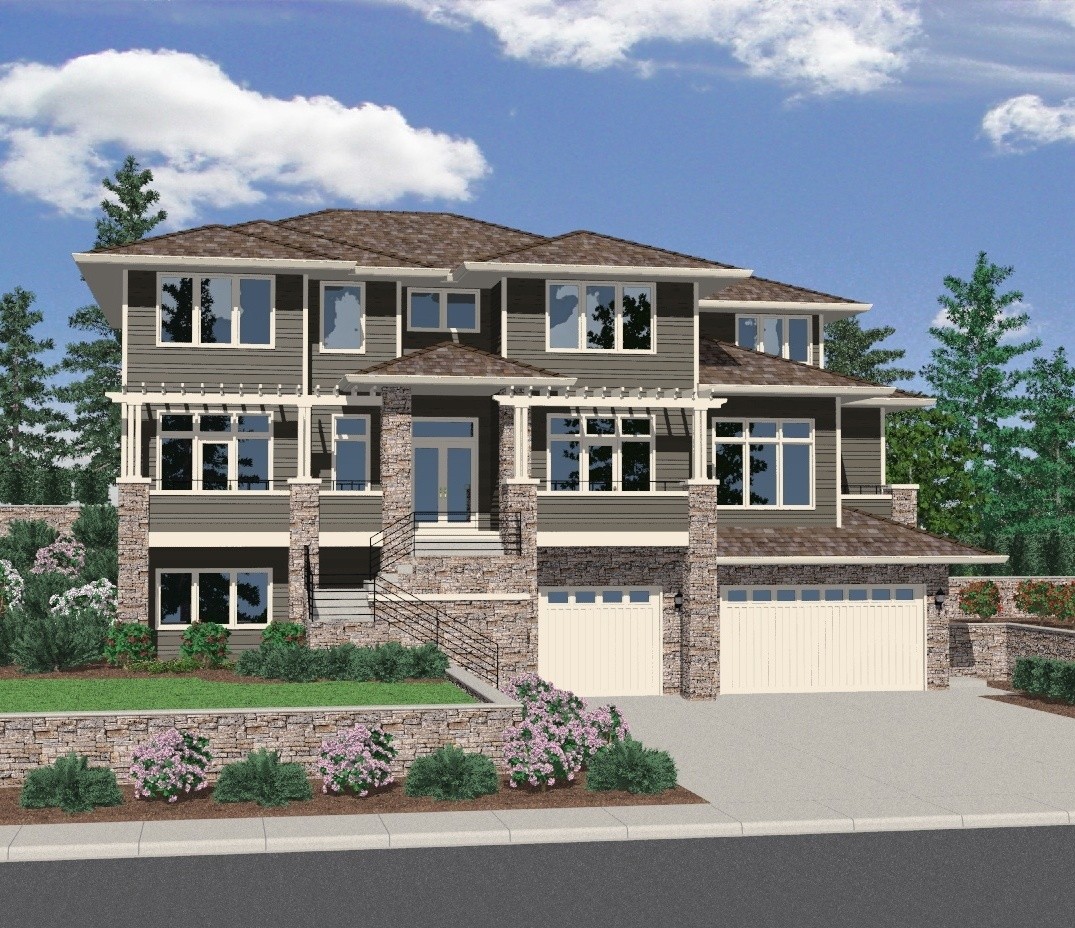
MSAP-3407
This is simply a blockbuster design for an uphill...
-
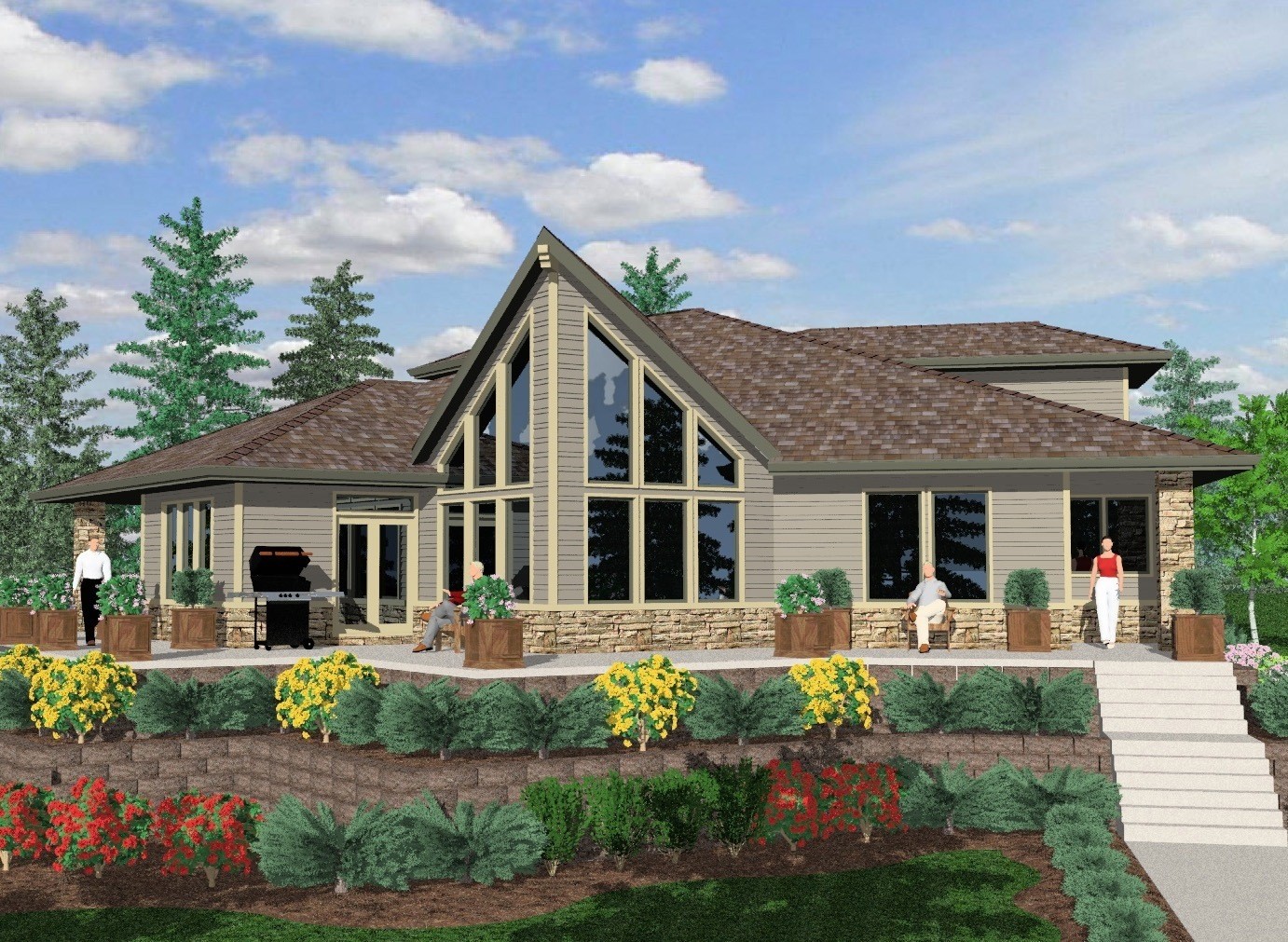
MSAP-3288
A vacation house plan second to none comes...
-
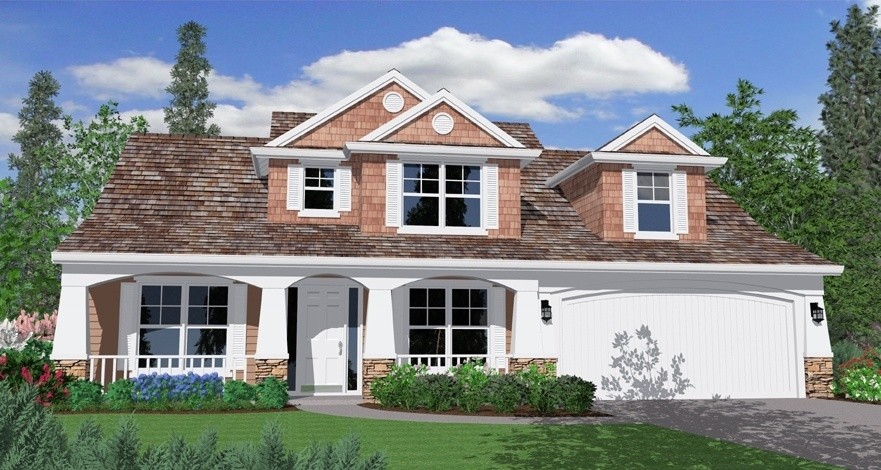
M-2166
This beautiful house plan has a ton of practical...
-
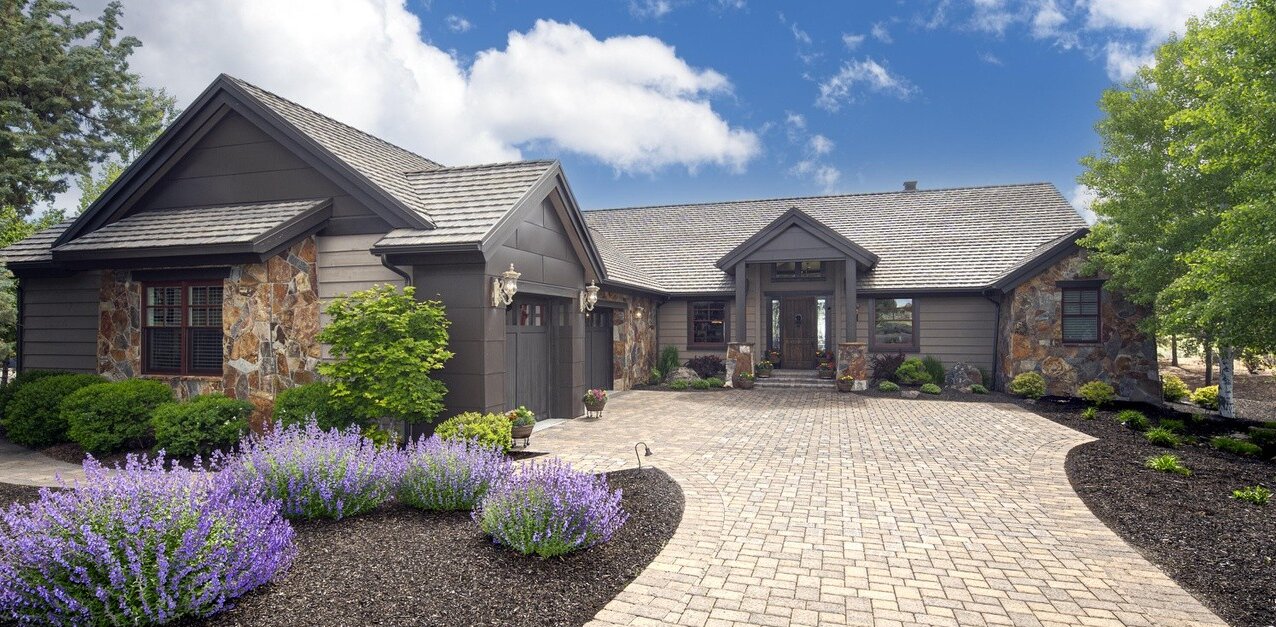
M-3010 RR
Brilliant Lodge Style One Story House Plan ...
-
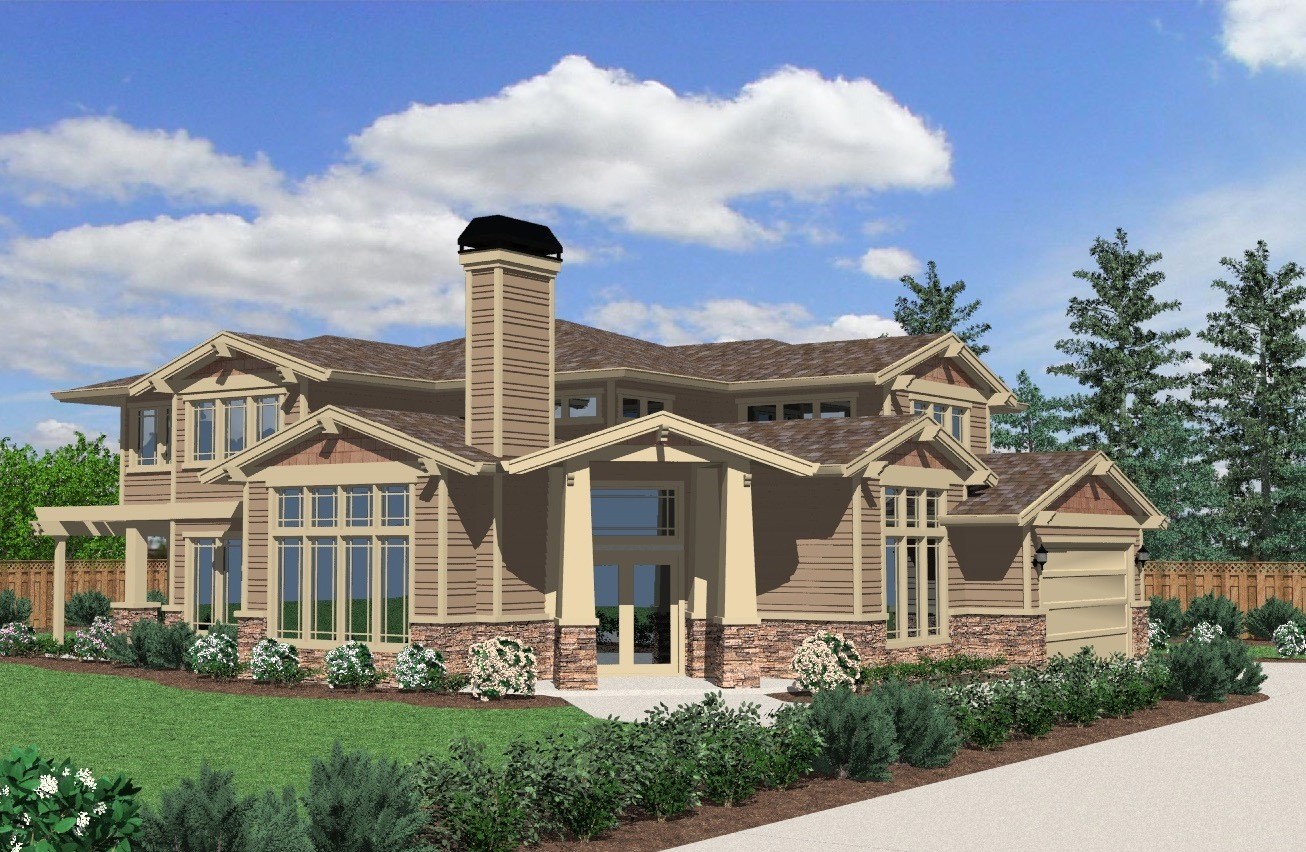
M-2813
“House plans by Mark Stewart” offers you a...
-
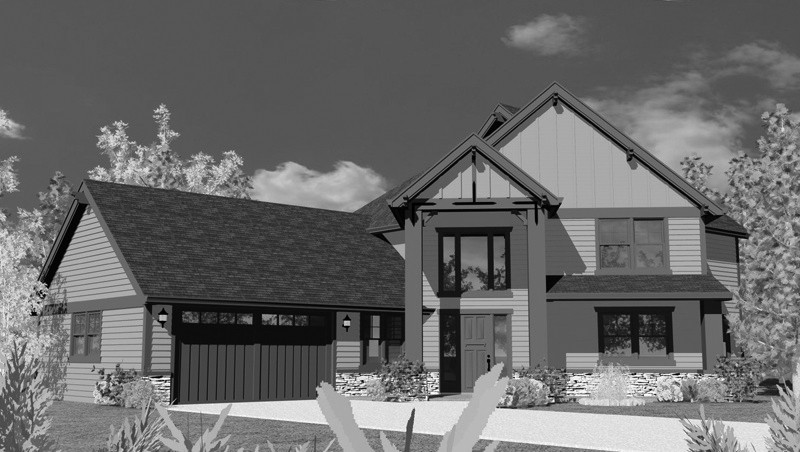
M-2665
This wonderful lodge house plan offers great view...
-
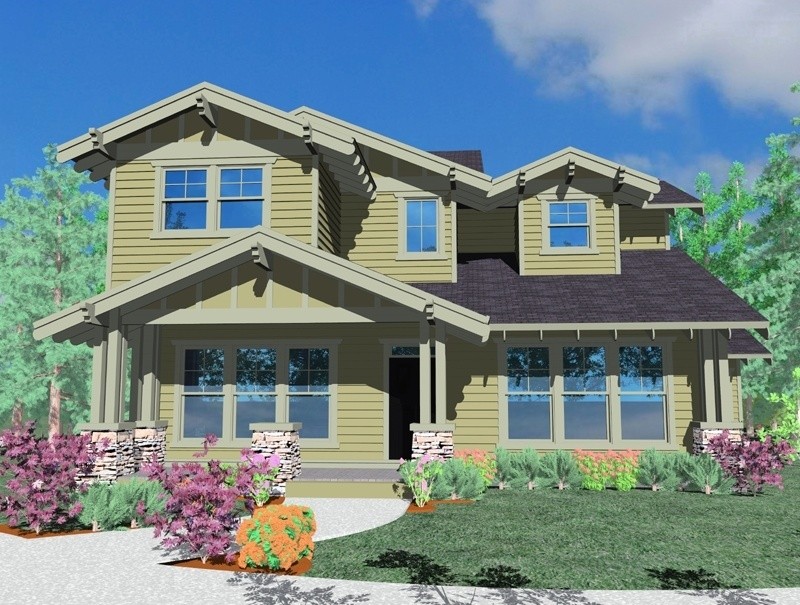
M-2478
A big cozy front porch greest you as you approach...
-
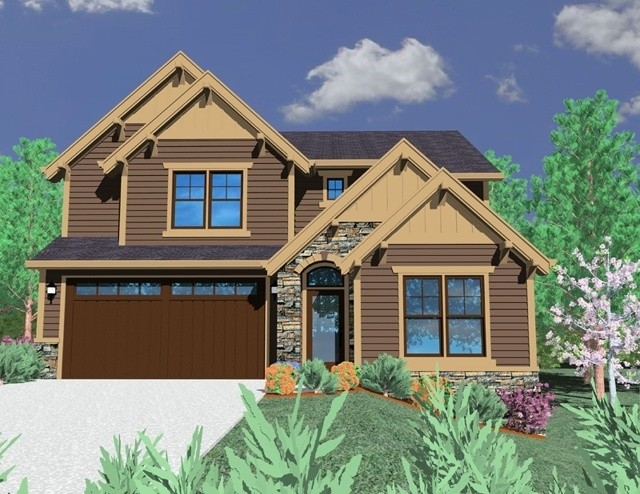
M-2774
This strong lined design leads to a beautiful...

